Renderings have been published for the new three-story residential infill at 2727 San Pablo Avenue in Southwest Berkeley, Alameda County. The project will replace a single commercial structure with four modern townhome-style units. Moment X is responsible for the design.
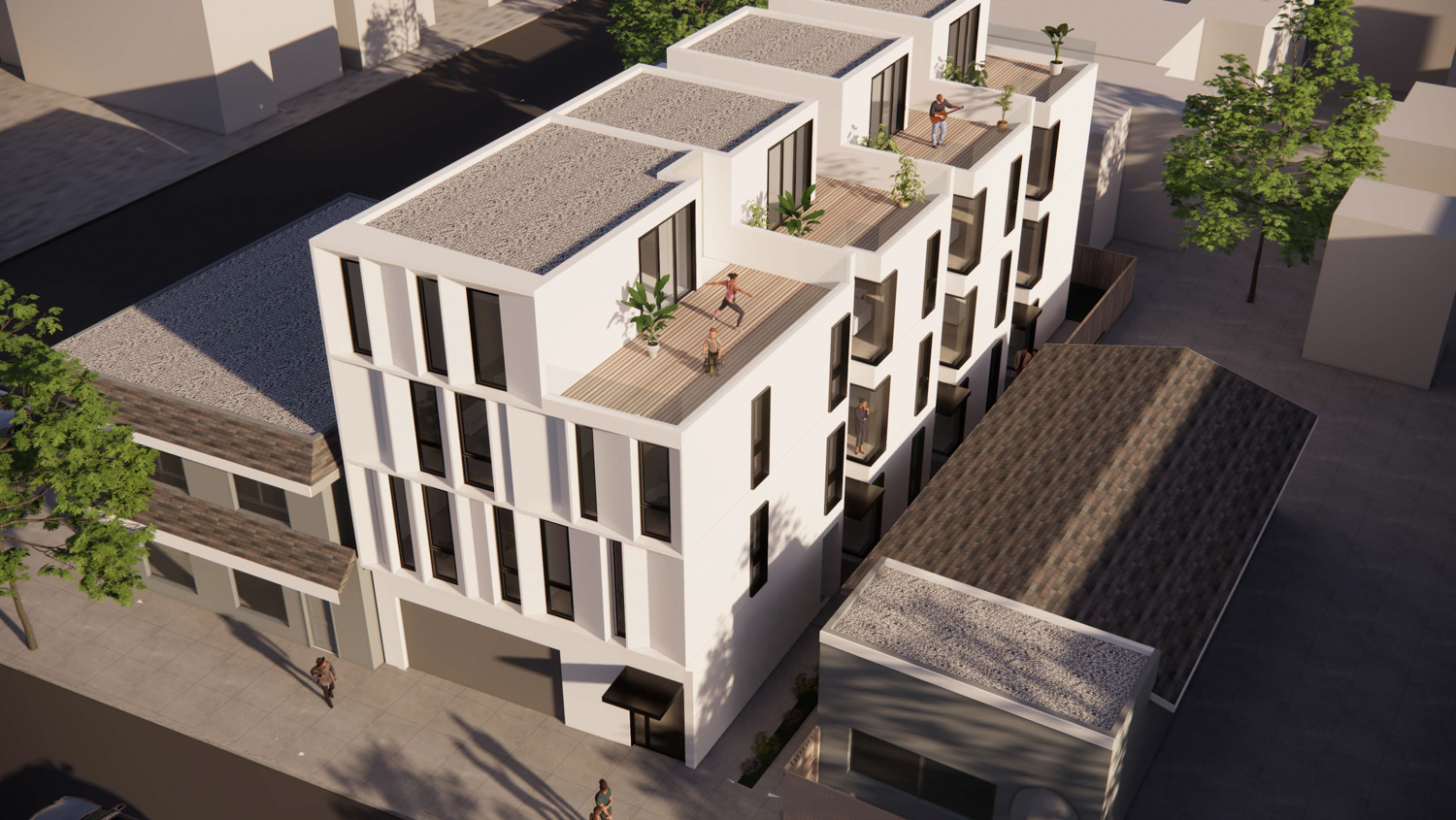
2727 San Pablo Avenue aerial view of the terraces, rendering by Moment X
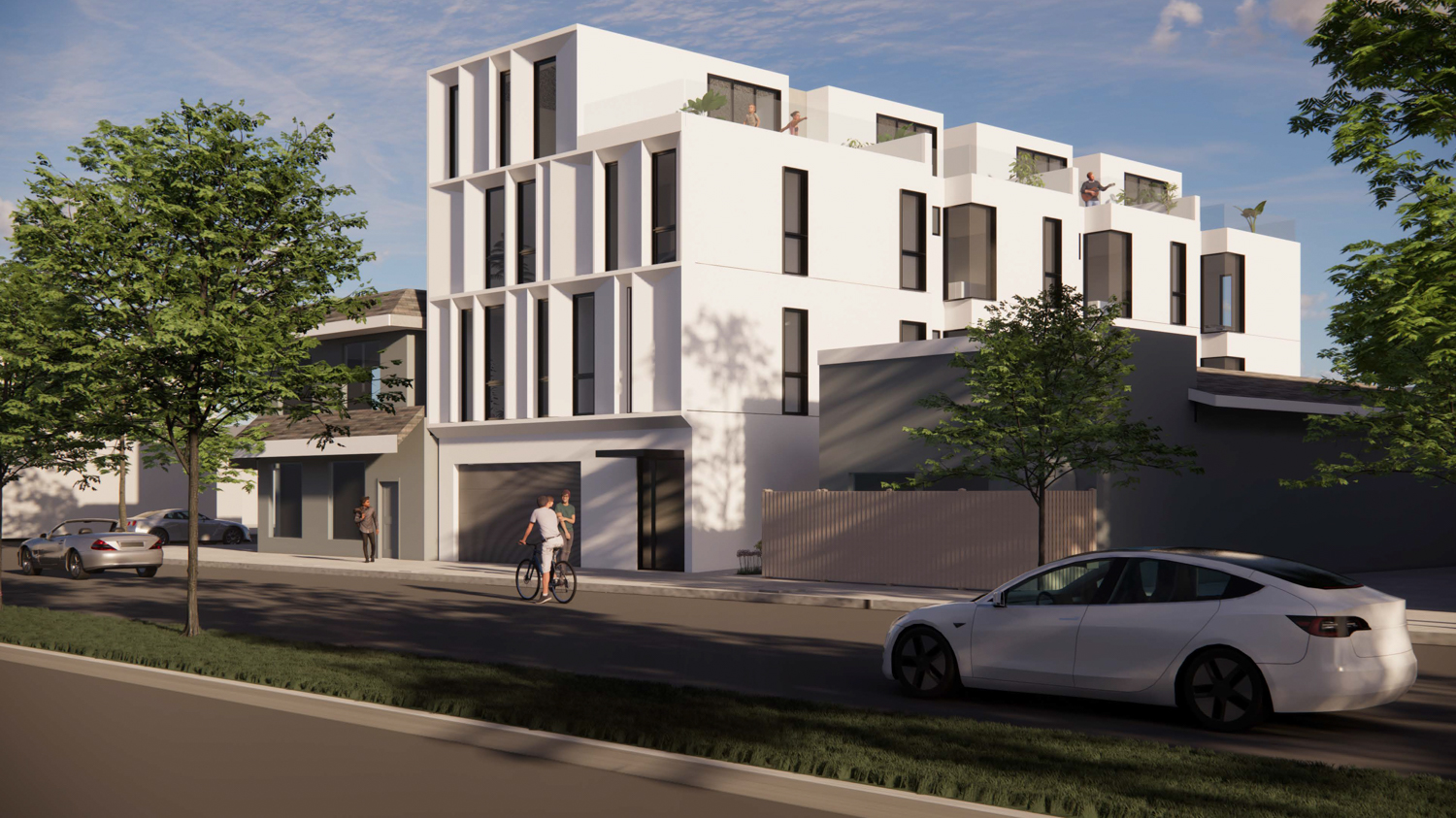
2727 San Pablo Avenue side view, rendering by Moment X
The 39-foot tall structure will yield around 8,220 square feet from the 0.08-acre property. The apartments will be townhouse-style, each with around 1,710-1770 square feet across four floors, including private rooftop terraces. Three units will have three bedrooms, with one offering four bedrooms. Parking will be included for two cars.
Moment X is a San Francisco-based architecture firm founded in 2021. The Principal Architect, Feifei Feng, has previously worked with Kengo Kuma & Associates and Stanley Saitowitz | Natoma Architects. The design for 2727 San Pablo frames floor-to-ceiling windows with bold white post-and-lintel frames for dramatic shadows across the exterior.
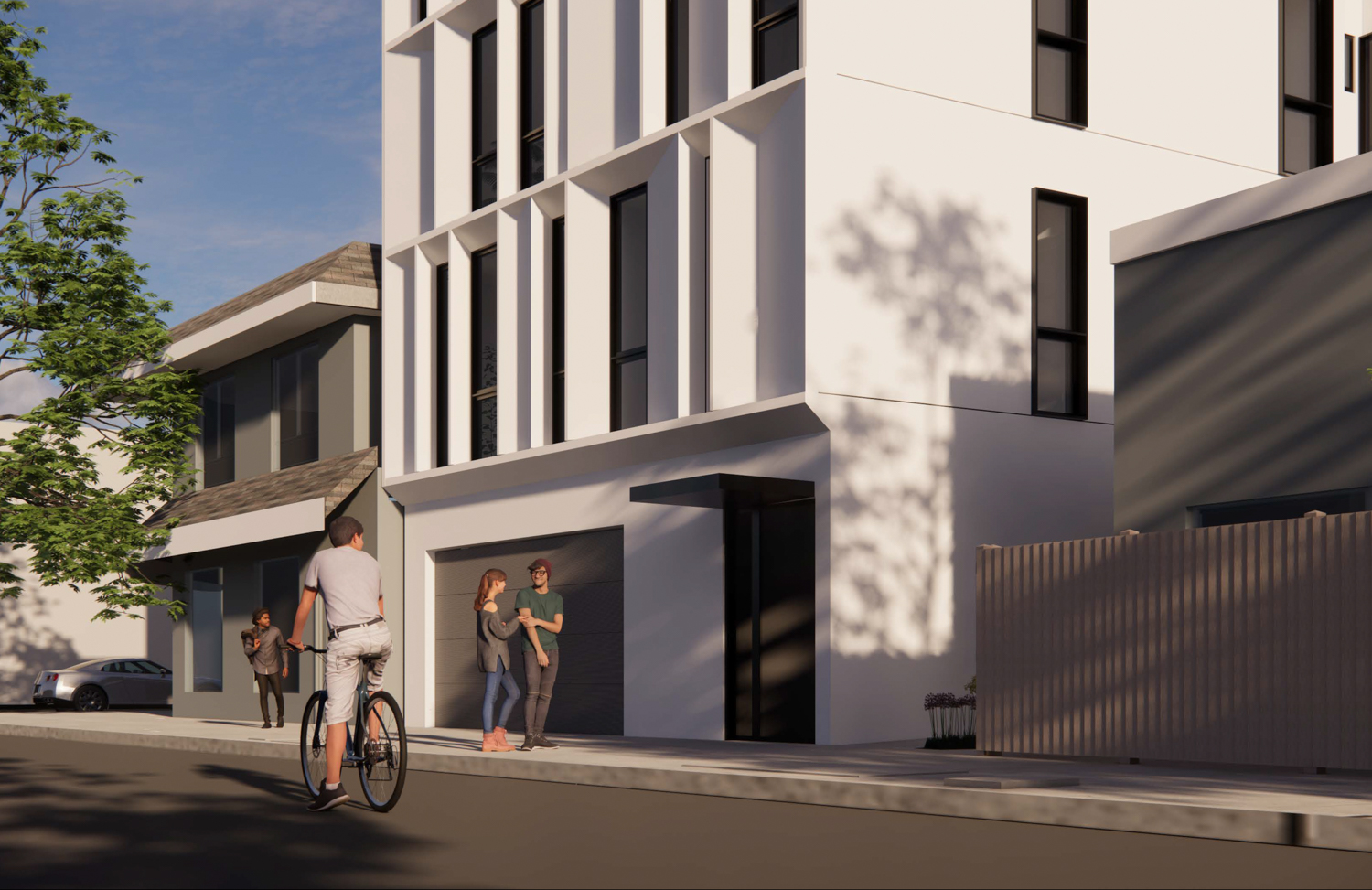
2727 San Pablo Avenue street activity, rendering by Moment X
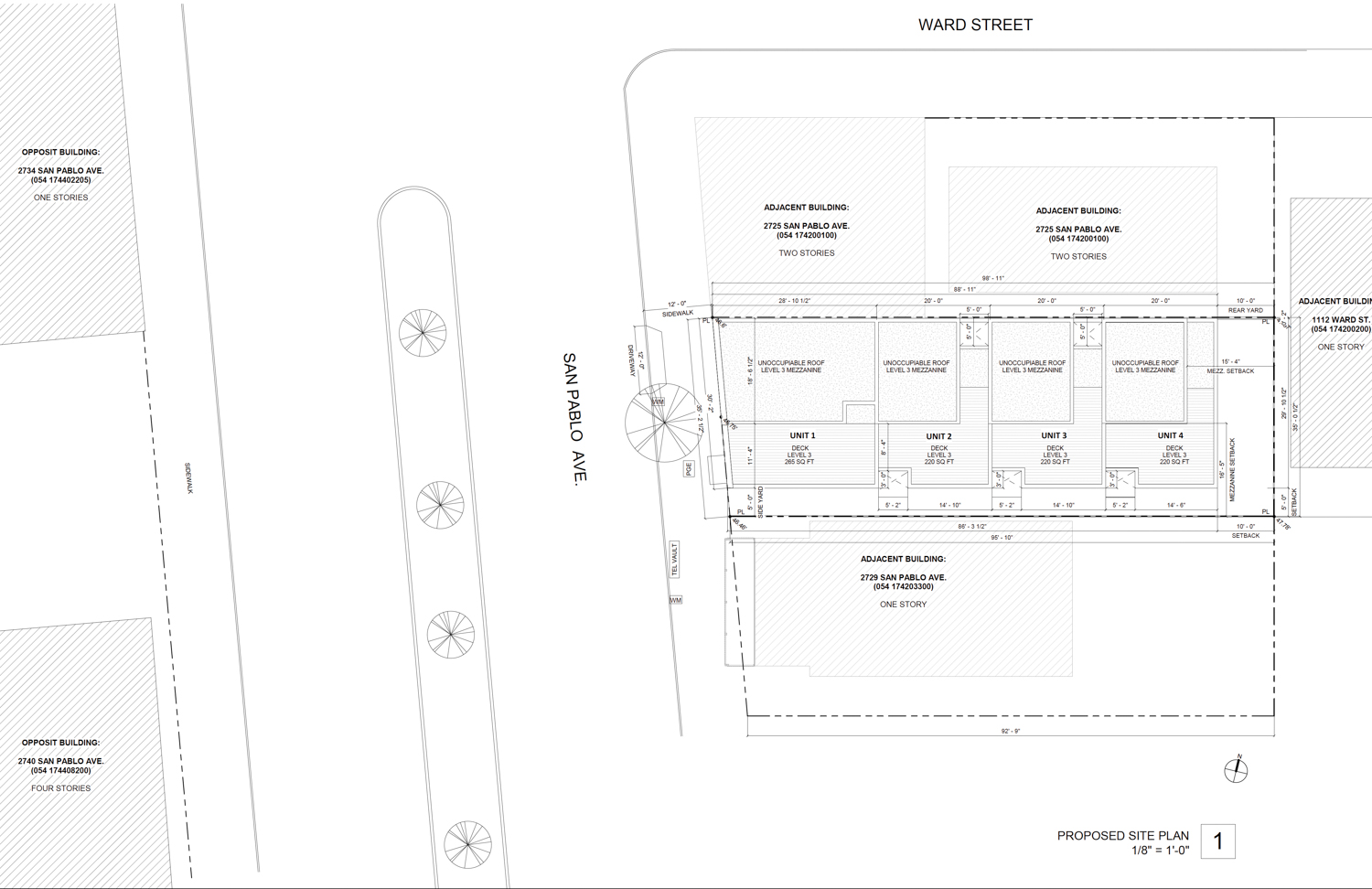
2727 San Pablo Avenue floor plan, illustration by Moment X
The firm describes their project as “a lively abstract composition inspired by afternoon shadows filtering through tree branches such as one finds on this street. The rhythm of carefully modulated vertical planes and windows—together with the flow of the trees—creates an ever-changing pattern of light and shade throughout the seasons”
The property is close to several other plans, including an eight-story residential infill drafted by Trachtenberg Architects for 2733 San Pablo Avenue to be covered on YIMBY tomorrow. Trachtenberg and NX Ventures are also working on a separate eight-story infill at 2720 San Pablo Avenue.
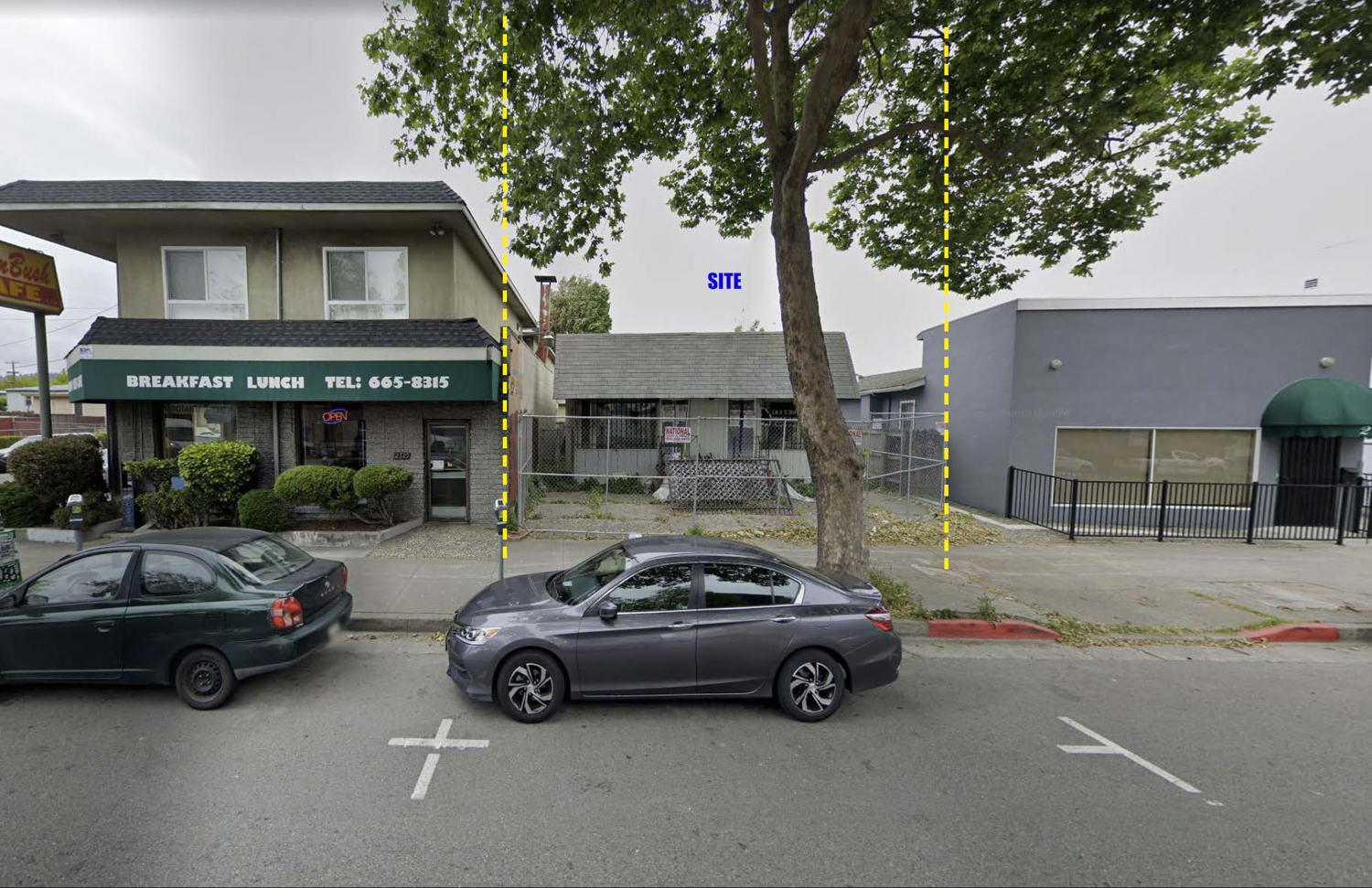
2727 San Pablo Avenue existing condition, illustration from planning document
Residents are two blocks from the fitness-oriented San Pablo Park. Berkeley Bowl West is eight minutes away on foot, in a retail-rich commercial center.
UCB Ellis LLC, linked with a Danville resident, is responsible for the project as the property owner. An estimated construction timeline has not been established, with the project expected to cost around $3.5 million to complete.
Subscribe to YIMBY’s daily e-mail
Follow YIMBYgram for real-time photo updates
Like YIMBY on Facebook
Follow YIMBY’s Twitter for the latest in YIMBYnews

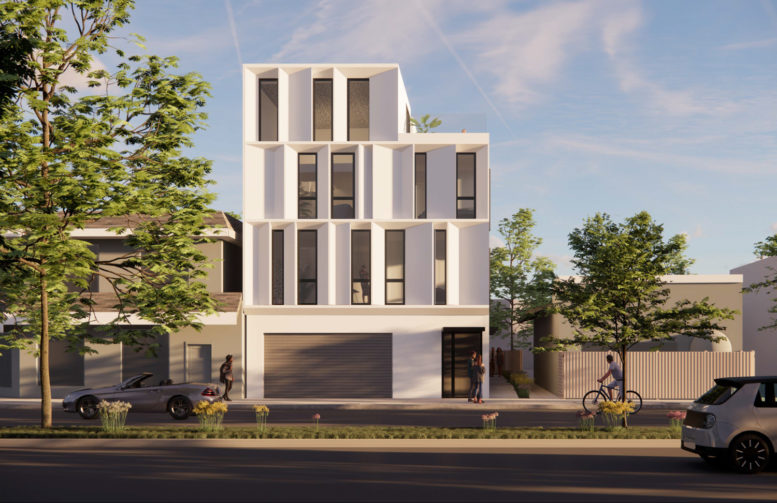
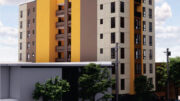
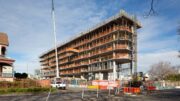
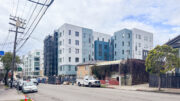
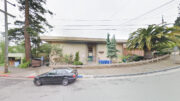
Nice design!
Agree. Lucky to have that mature tree in front to soften the hard edges.
Actually it looks like they’re cutting down that nice mature tree to create the double-wide garage door. It would be nice if there are any city ordinances that make them save the tree and work with the existing curb cut.
I’ll be willing to bet that the tree was “removed” for rendering/view purposes. Would be shocked if the city let that tree to be removed … but I guess we’ll see.
I like the design. It is a huge improvement for what it is replacing and it isn’t just a rectangle box.