New renderings have been shared ahead of a public project review this Thursday for an eight-story residential infill at 2480 Bancroft Way in Southside, Berkeley. The project will build up the low-slung parcel with 125 bedrooms and retail in the busy neighborhood next to the UC Berkeley Campus. Ruegg & Ellsworth is the project developer.
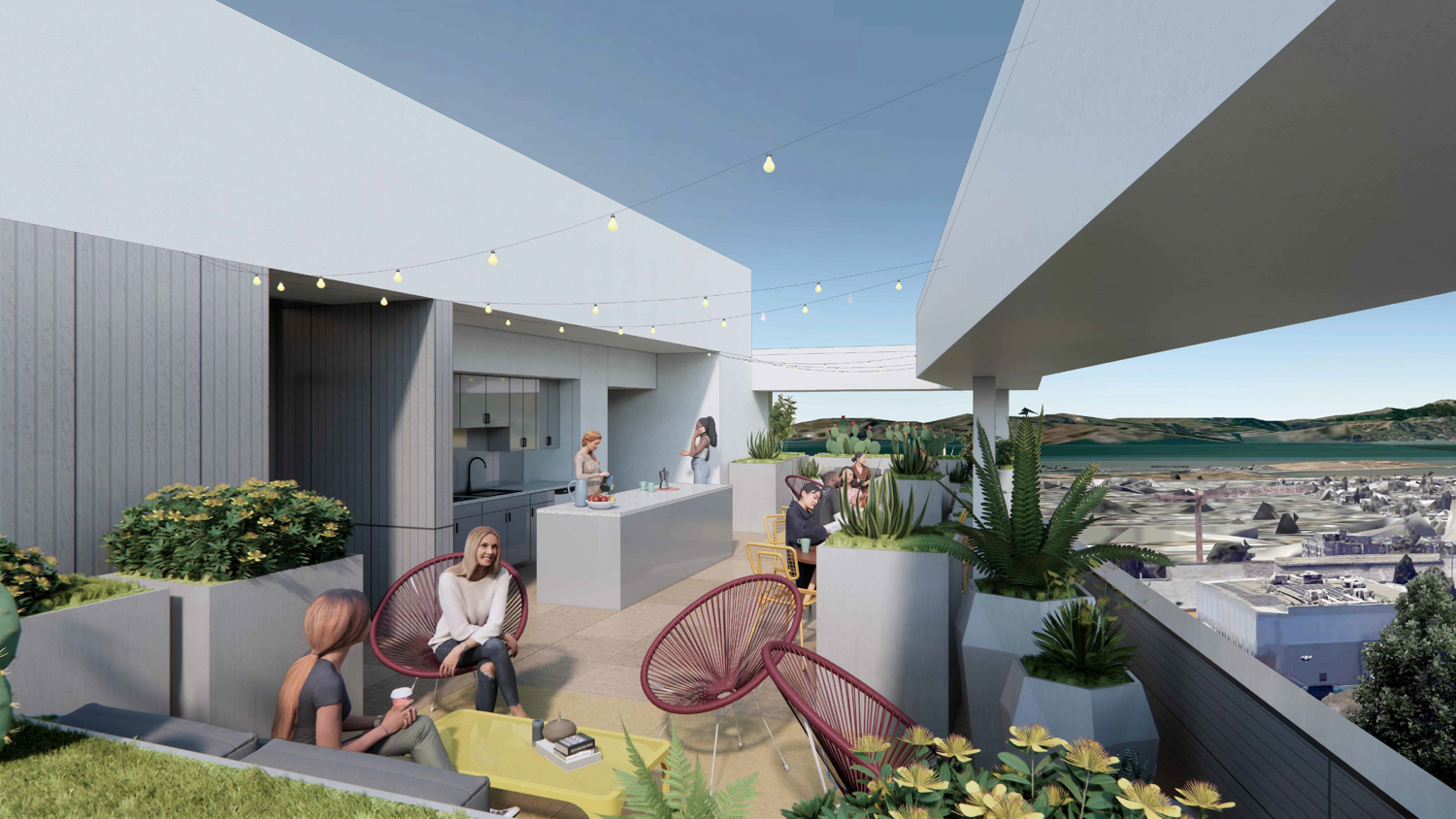
2480 Bancroft Way rooftop deck, rendering by Studio KDA
The project composition shows the building will be marketed for college students and young professionals. The dorm-style apartments will have small bedrooms wrapped around a large social room, kitchen, and two bathrooms. Of the 28 units, two four-bedrooms will be designated as affordable to very low-income households. The inclusion allows Ruegg & Ellsworth to use the State Density Bonus program.
The 95-foot tall structure will yield around 38,200 square feet, with 35,430 square feet for 28 apartments and 2,070 square feet for commercial space. The retail spot is expected to become a restaurant. Parking will be included for 56 bicycles and no cars. Unit sizes will include two three-bedrooms, 12 four-bedrooms, 13 five-bedrooms, and one six-bedroom apartment. BKF is consulting on civil engineering.
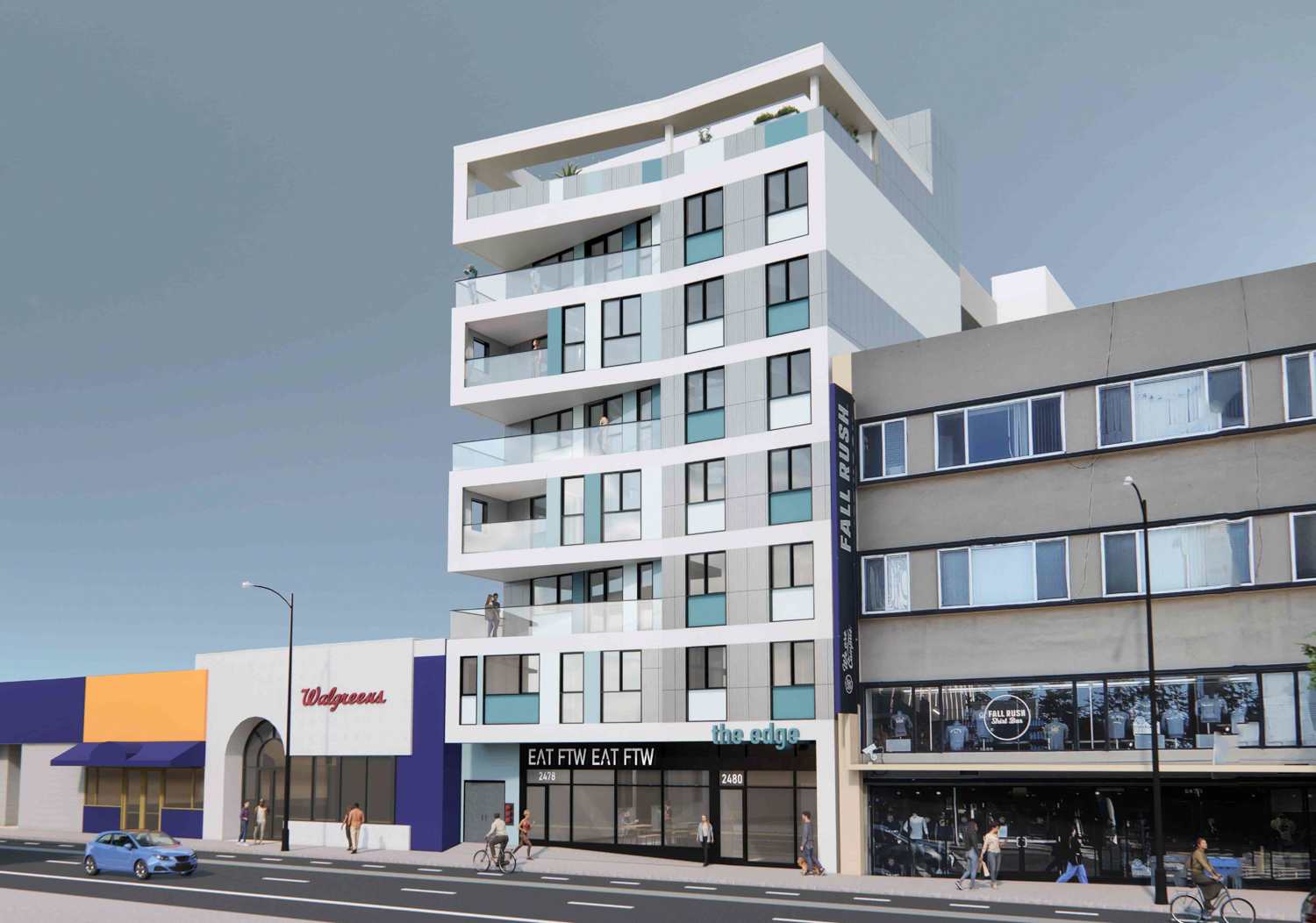
2480 Bancroft Way pedestrian view, rendering by Studio KDA
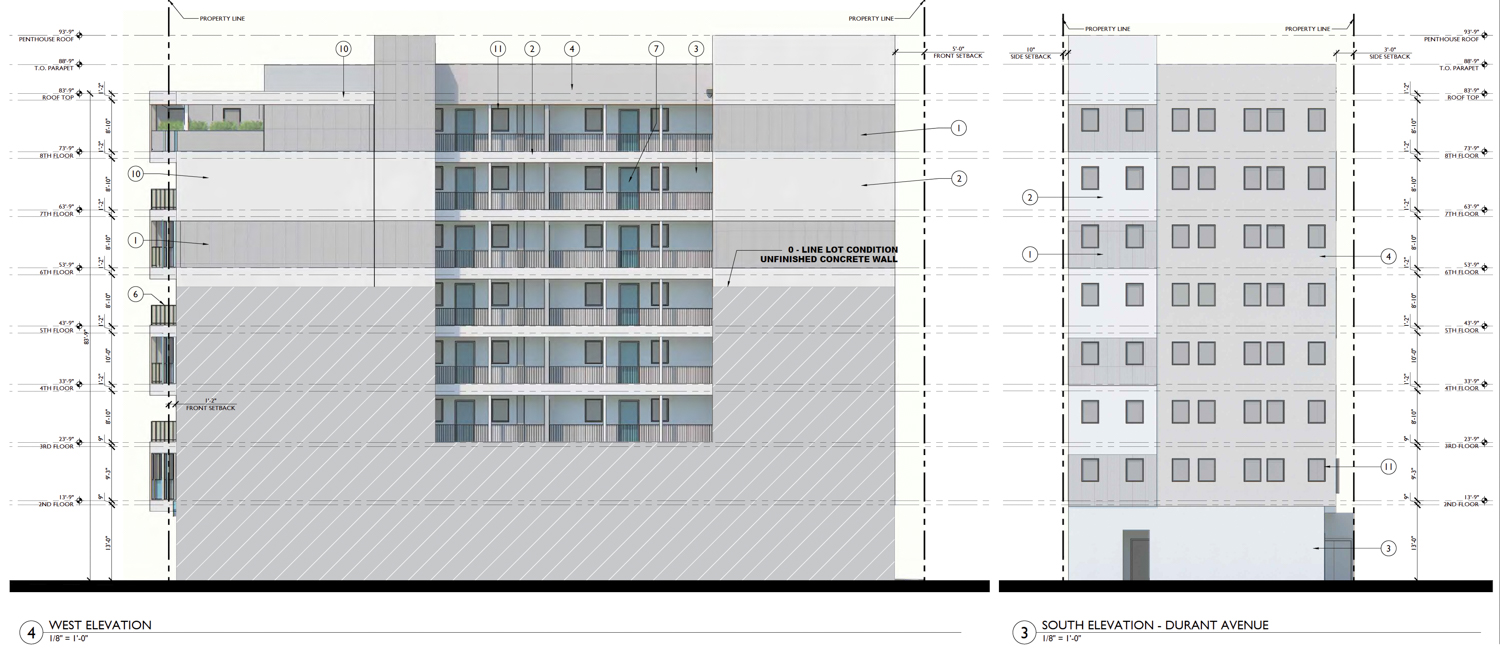
2480 Bancroft Way facade elevation, illustration by Studio KDA
Studio KDA is the project architect. The new renderings show a shift from darker greys to a white and light grey palette, complemented by pale blue accents within window portals. The ground-level restaurant will benefit from transparent curtain-wall glass, flooding the space with natural light. Facade materials will include stucco, composite panels, exterior cementitious rainscreens, and glass railing for the private balconies.
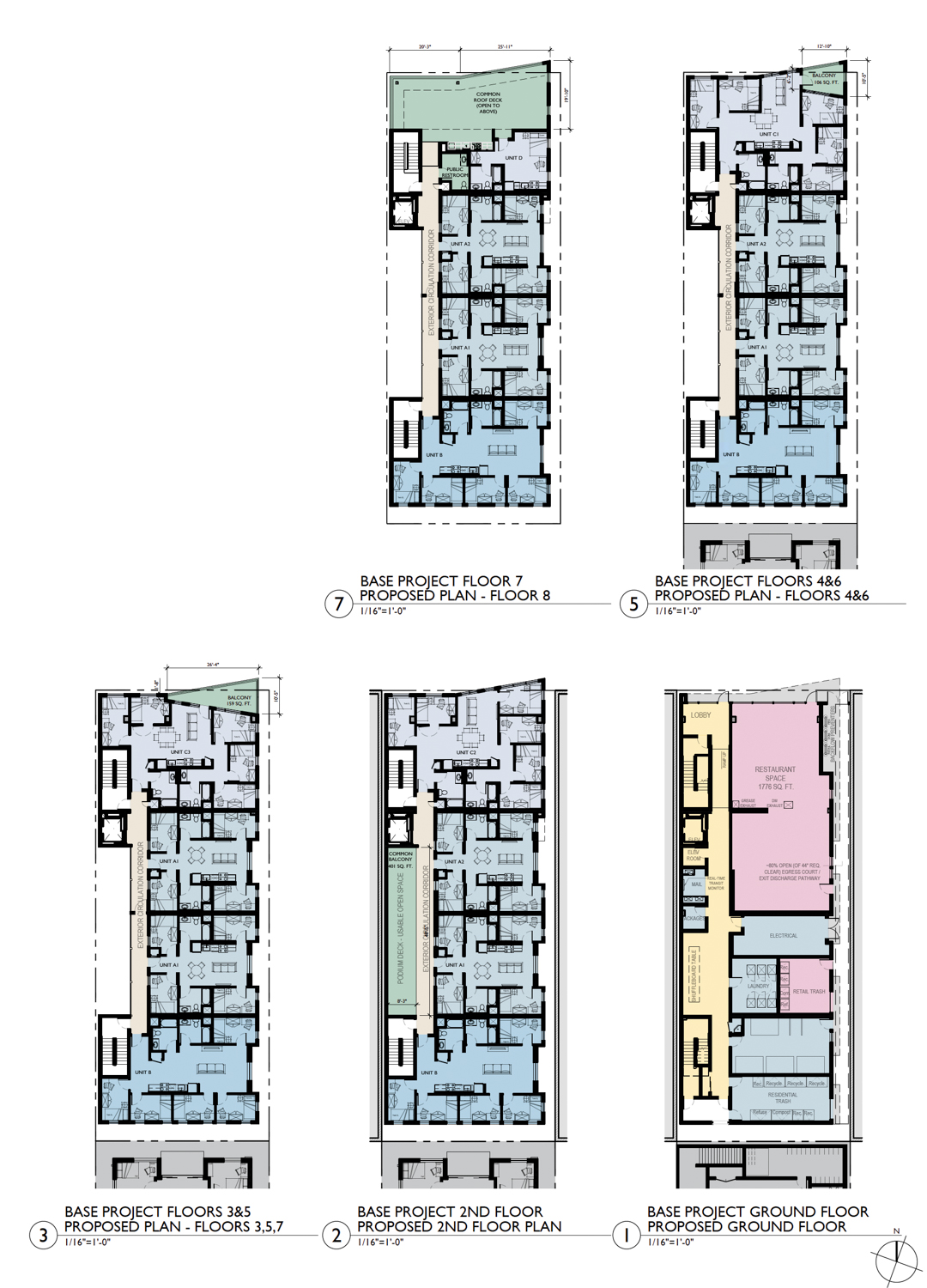
2480 Bancroft Way floor plans, illustration by Studio KDA
122 West Landscape Architecture is designing the pavers, sidewalk, the second-floor common open balcony, and the rooftop deck.
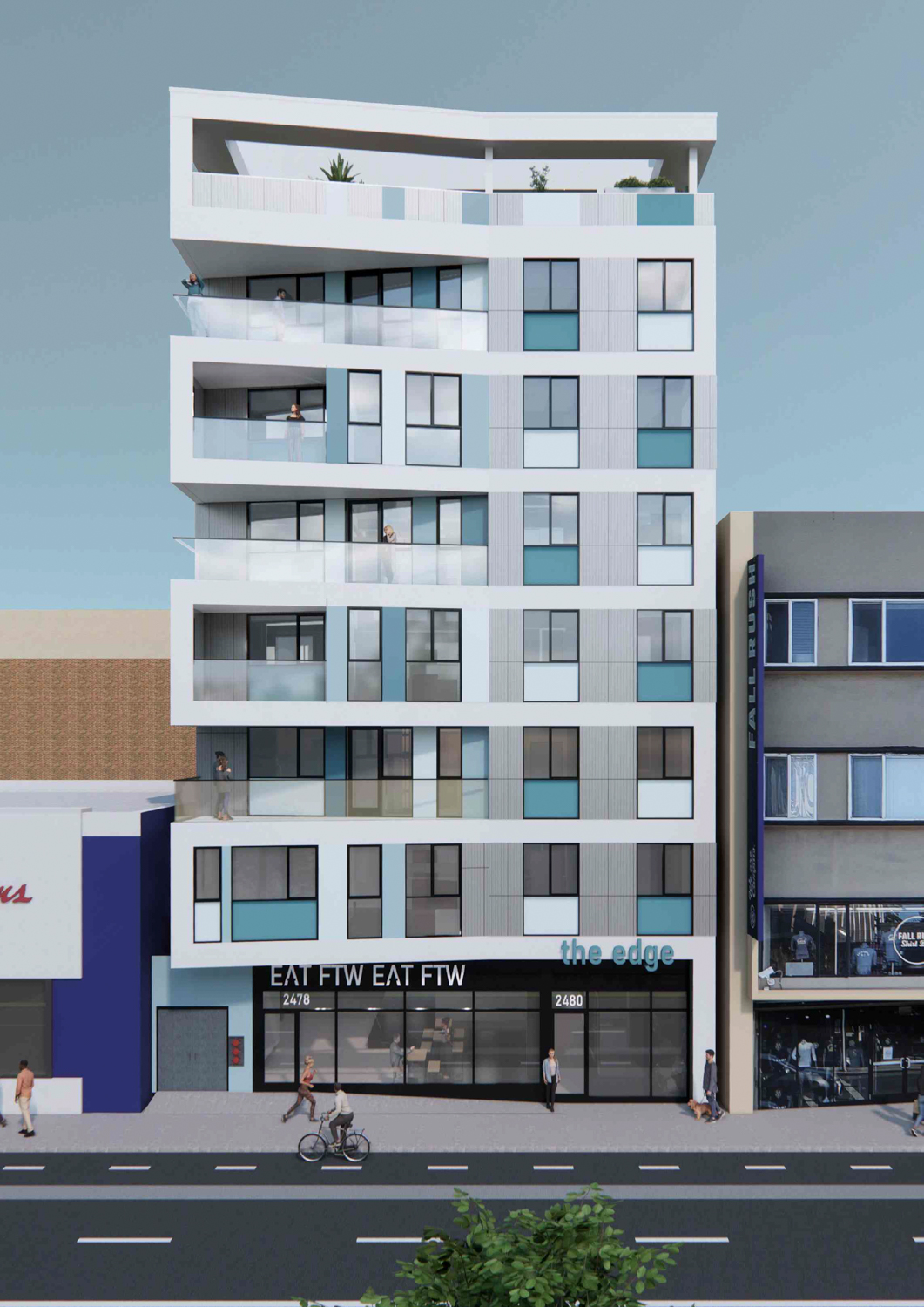
2480 Bancroft Way facade elevation, rendering by Studio KDA
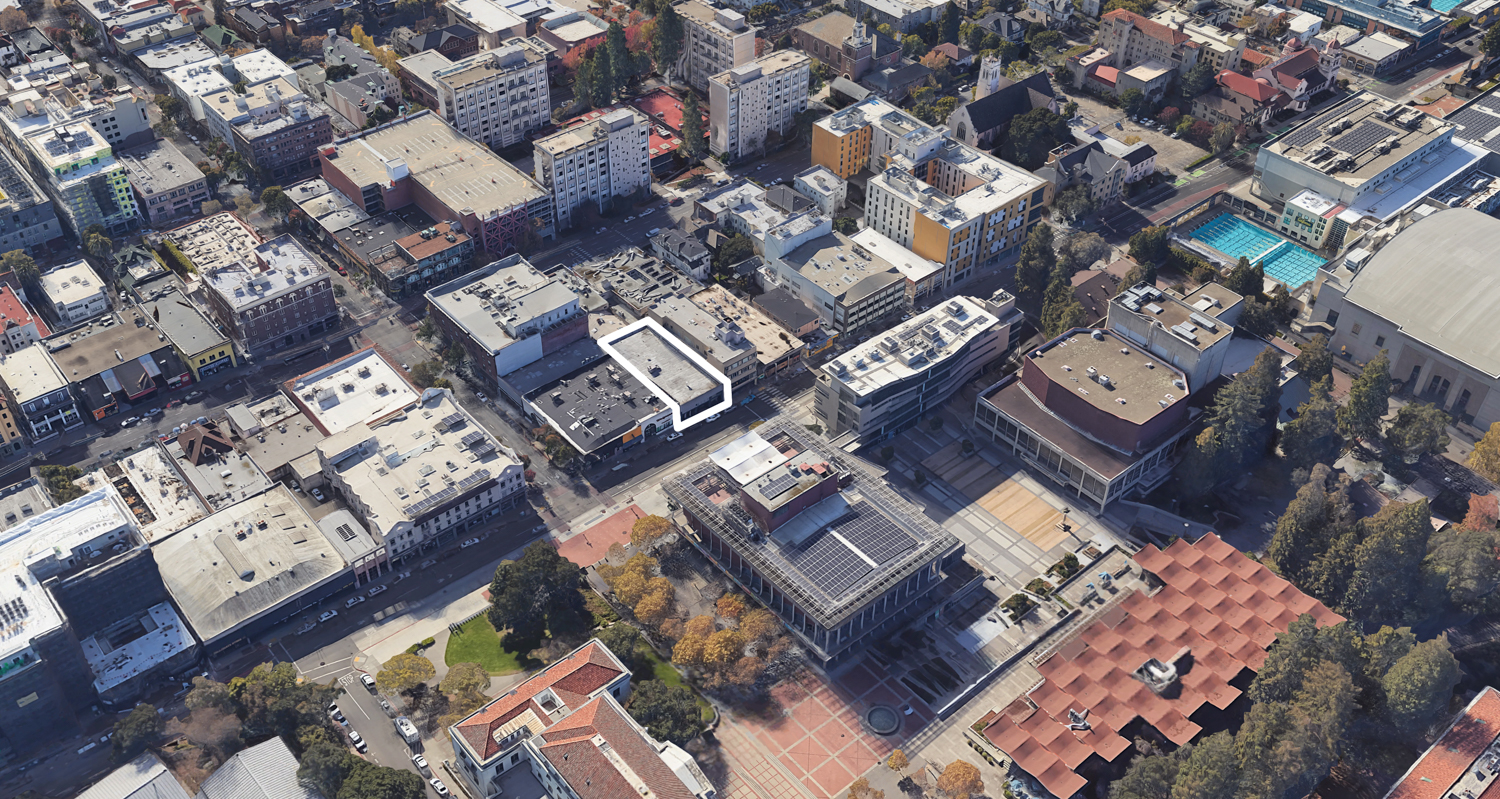
2480 Bancroft Way, image via Google Satellite
Demolition will be required for a single-story commercial structure. Future residents will be just a few blocks from the Downtown Berkeley BART Station, the UC Berkeley Campus, and the retail-rich Telegraph thoroughfare. The estimated timeline for construction to start has yet to be established.
Subscribe to YIMBY’s daily e-mail
Follow YIMBYgram for real-time photo updates
Like YIMBY on Facebook
Follow YIMBY’s Twitter for the latest in YIMBYnews

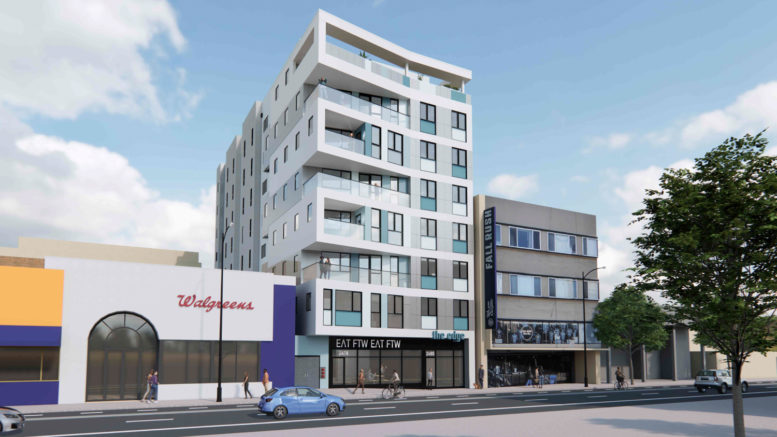




I like it. It is unique with the curve in the front. It is close to campus and will make a nice place for students.