Construction has topped out for the three largest structures in the transit-adjacent development at 1175 Aster Avenue in Sunnyvale, Santa Clara County. The project is bringing 741 new units of housing and parking for over a thousand cars directly across from Caltrain’s Lawrence Station platform, connecting residents from San Jose to San Francisco. Olympic Residential Group is the lead developer, with townhomes by the Toll Brothers.
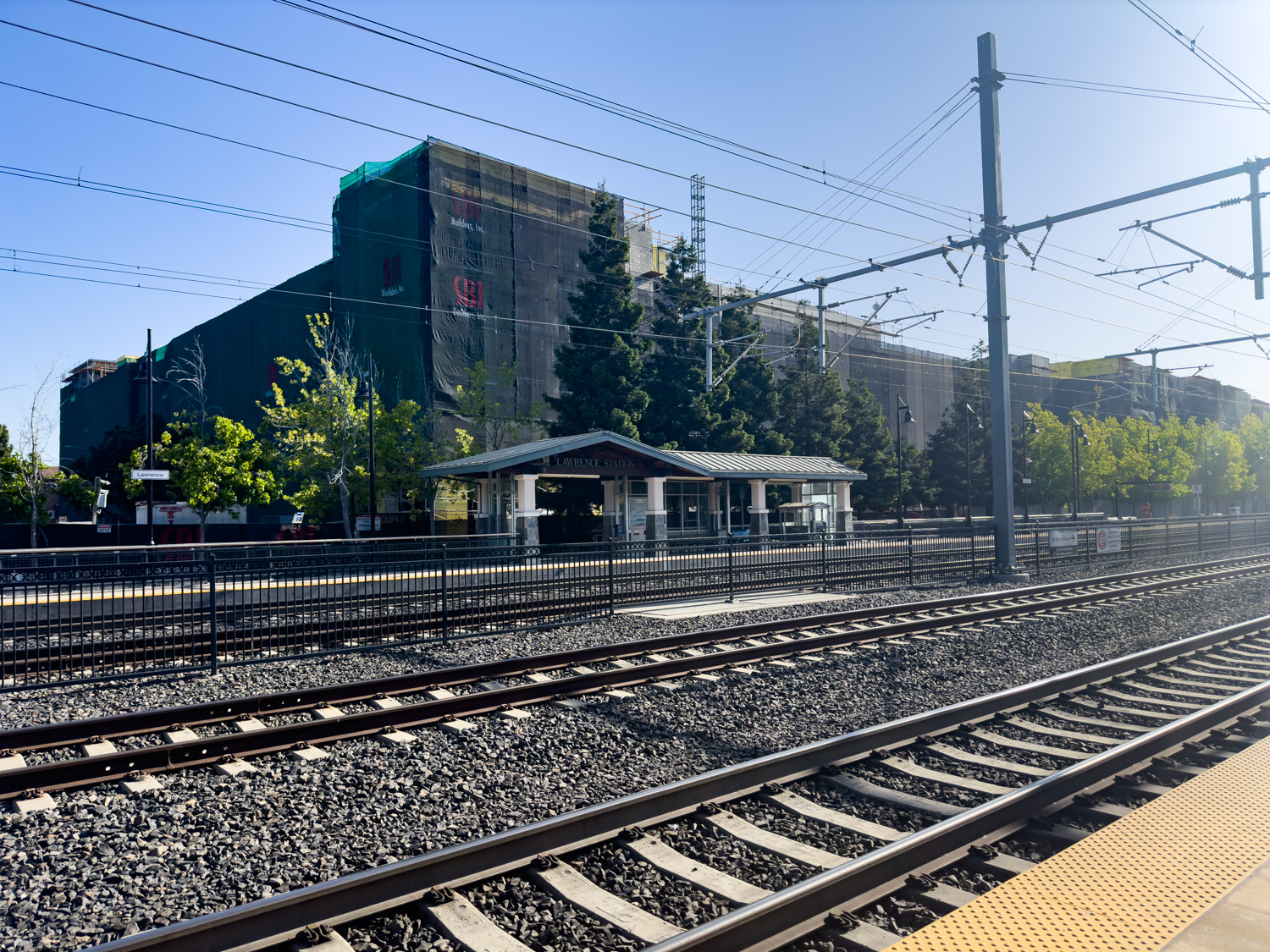
1175 Aster Avenue seen from the Caltrain Lawrence Station, image by author
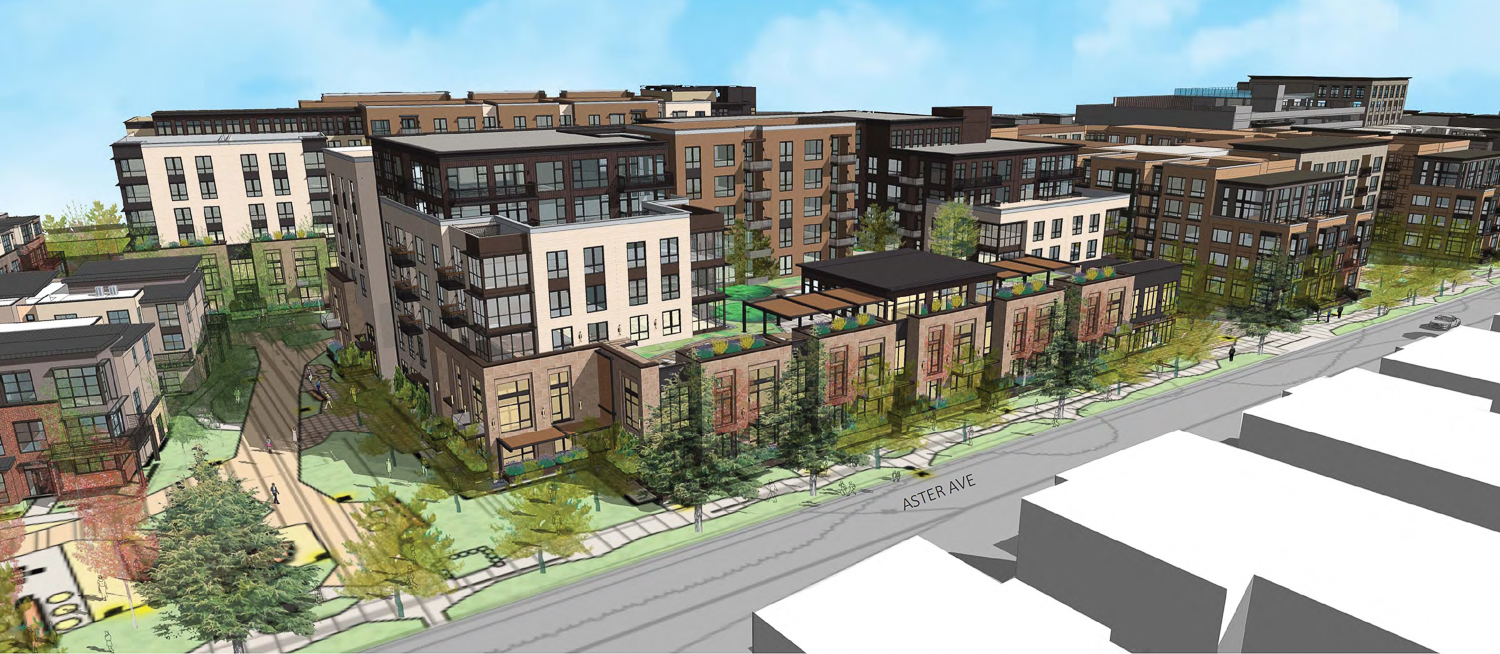
Aster Avenue condominium buildings aerial view across from Aster Avenue, with townhomes to the left and 1175 Aster to the right, site map by Studio T Square
The 17-acre project will be reshaped with three distinct residential types, with 412 rental apartments, 189 for-sale condominiums, and 140 for-sale townhomes. Across the whole site, the several structures will yield around 1.3 million square feet, with a million square feet for housing and 332,720 square feet of parking for 1,197 cars. Additional parking will be included for 249 bicycles.
The 77-foot-tall apartment building will offer 50 studios, 212 one-bedrooms, and 150 two-bedrooms. The condominiums will include 74 one-bedrooms, 72 two-bedrooms, and 43 three-bedrooms. For the largest units, the townhomes will include 65 three-bedrooms and 34 four-bedrooms. BKF Engineers is consulting on civil engineering.
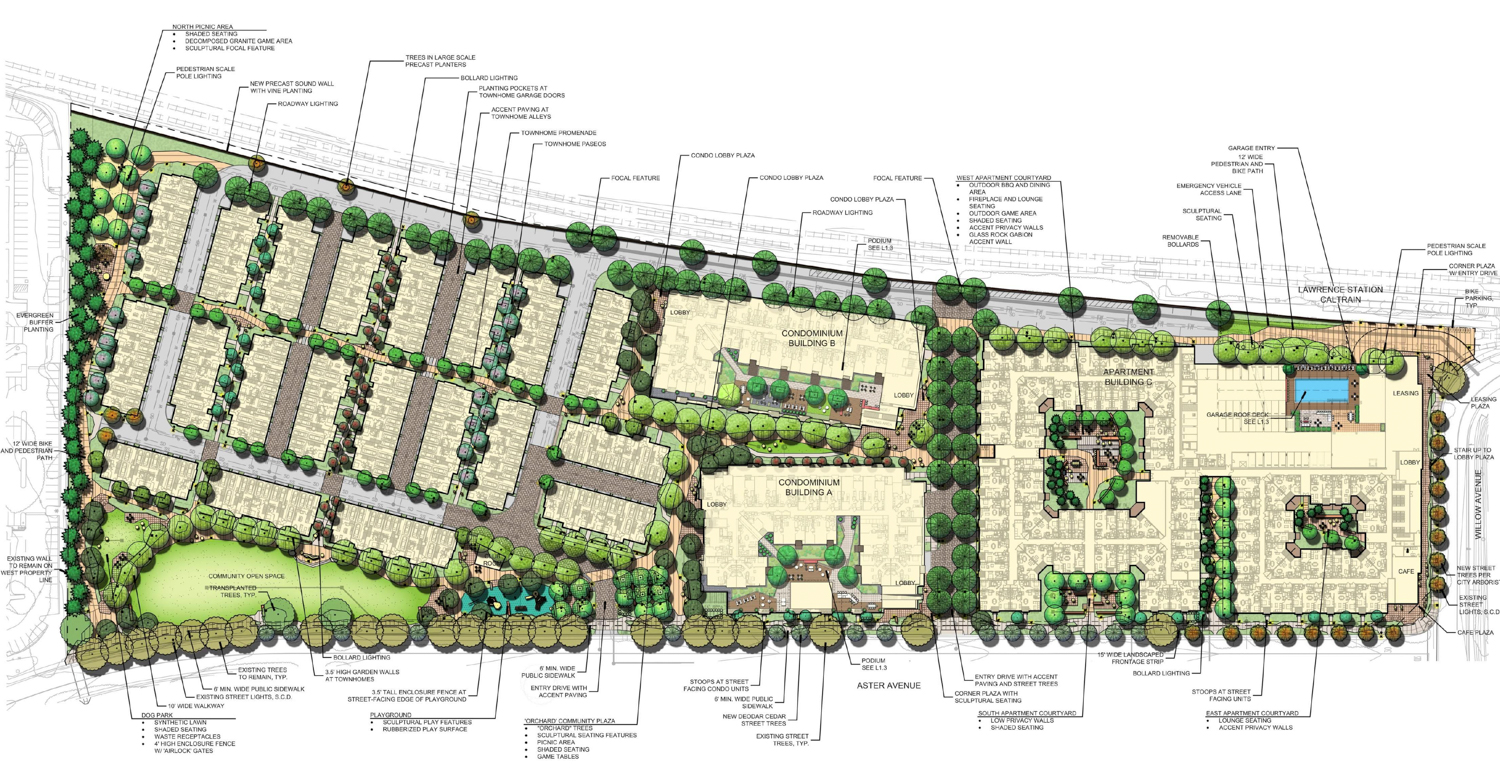
Aster Avenue site map, illustration by the Guzzardo Partnership
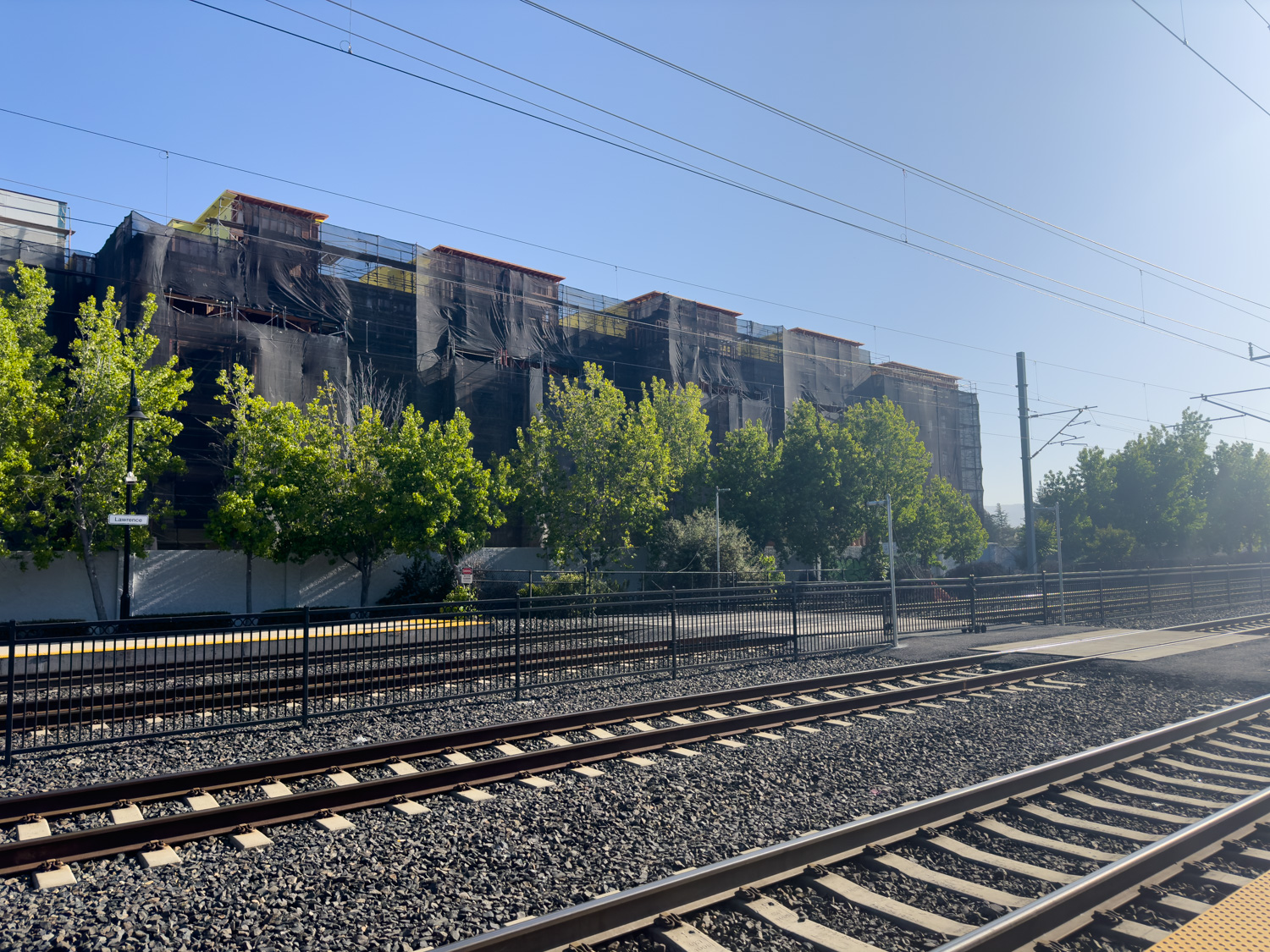
1175 Aster Avenue Condominium B structure, image by author
Studio T-Square is responsible for the design. The podium-style apartments will wrap an articulated residential facade with balconies and courtyards around the inner six-story garage, with signage and a public art installation on the garage overlooking the train station. Facade materials will include brick, stucco, brick veneer, and metal framing for the floor-to-ceiling windows. Jules Wilson, a San Diego-based design studio, will be responsible for the interiors.
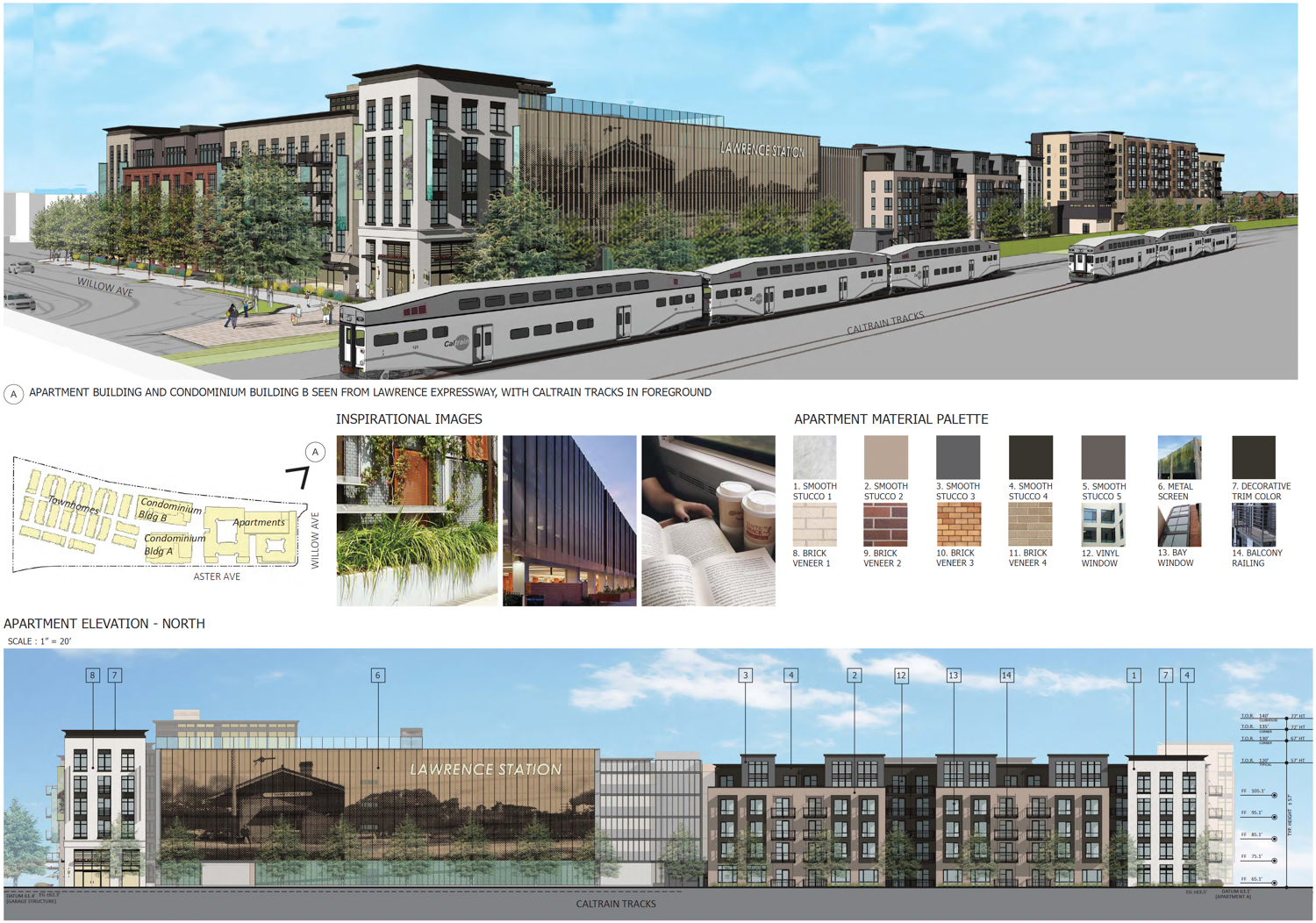
Aster Avenue overlooking the Caltrain tracks, rendering by Studio T Square
The Guzzardo Partnership is overseeing the landscape architecture. The project starts with an open pedestrian plaza and pedestrian pathway connecting Lawrence Station to the paseo and lawn between both condominiums. A network of paths will connect with the rest of the 17-acre property. The community orchard plaza, playground, and large open grass lawn will create a buffer between Aster Avenue and the future townhomes.
While 1175 Aster Avenue is the first new building to rise over the Lawrence Station, is expected to find company soon. SKS Partners has submitted plans for a 300-unit development at 1154 and 1170 Sonora Court across the train tracks. Last year, county supervisors approved a seven-story affordable housing infill by MidPen Housing with 176 units to rise at 1178 Sonora Court. Further north, construction is wrapping up on the 994-unit NUEVO by Summerhill Homes.
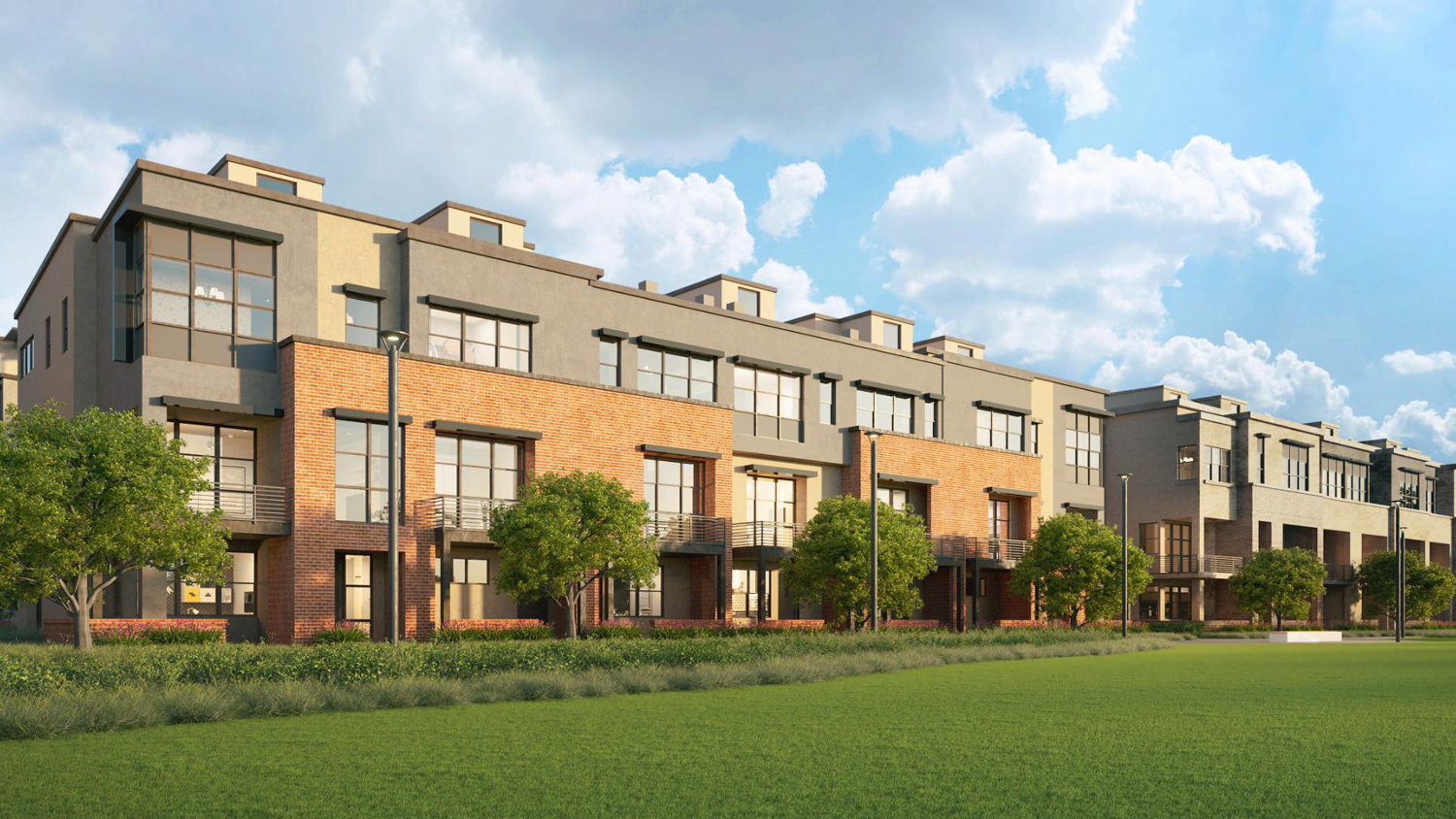
Aster Avenue townhomes, rendering courtesy of the Toll Brothers
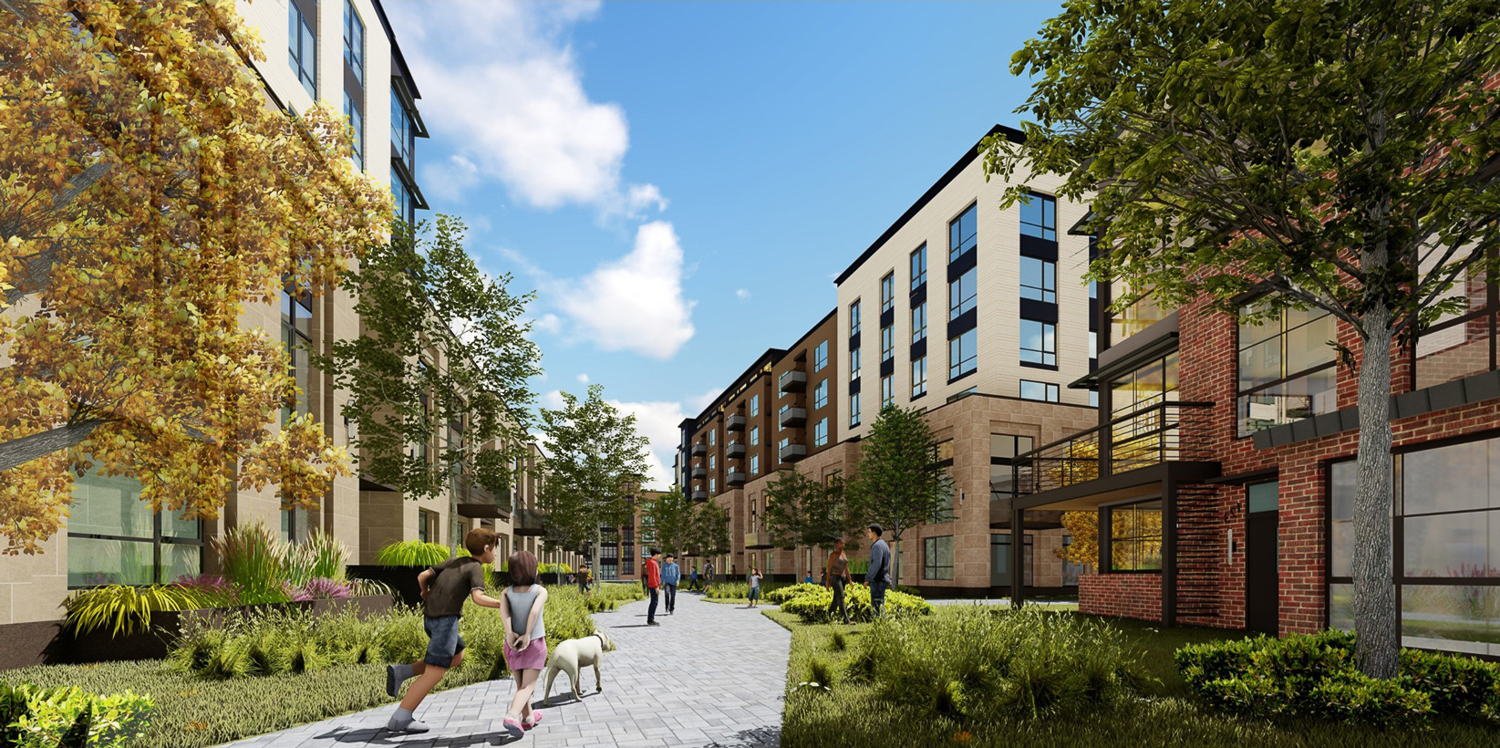
1175 Aster Avenue open space, rendering of design by Studio T Square
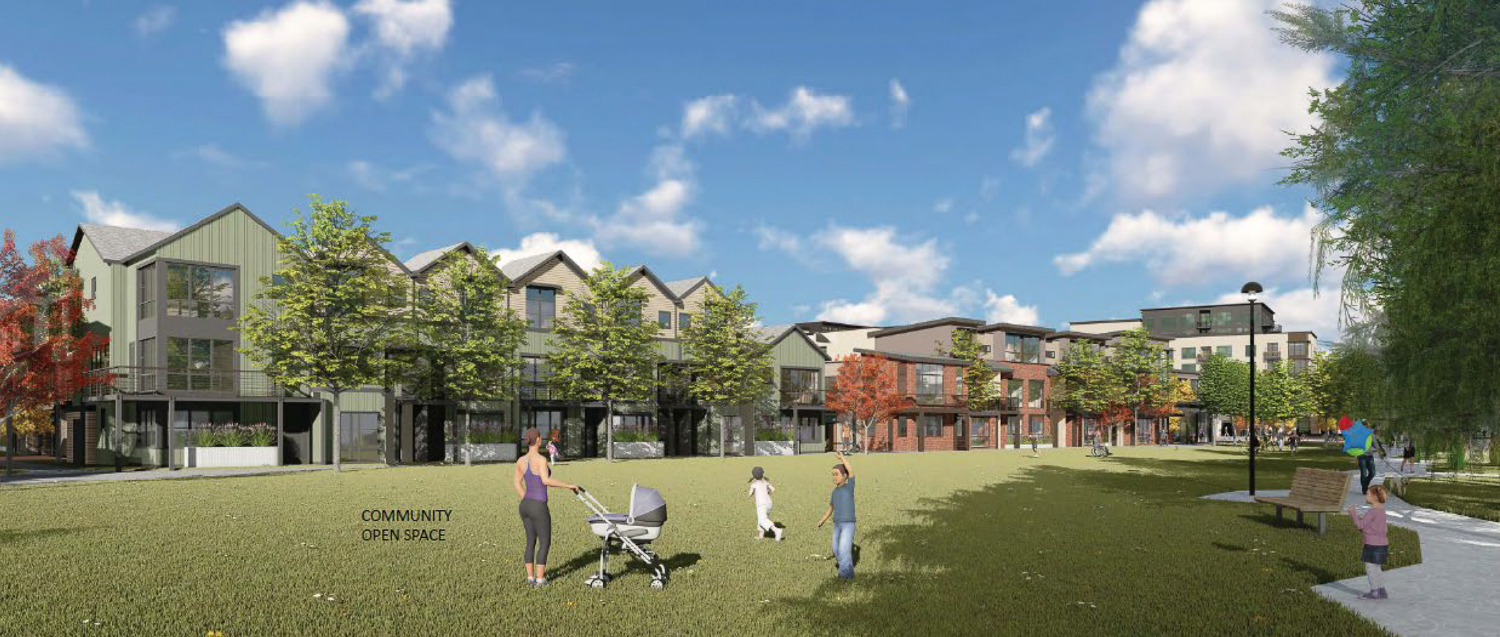
1175 Aster Avenue community open space, rendering of design by Studio T Square
SBI Builders is the project contractor responsible for construction. Completion is expected by 2024.
Subscribe to YIMBY’s daily e-mail
Follow YIMBYgram for real-time photo updates
Like YIMBY on Facebook
Follow YIMBY’s Twitter for the latest in YIMBYnews

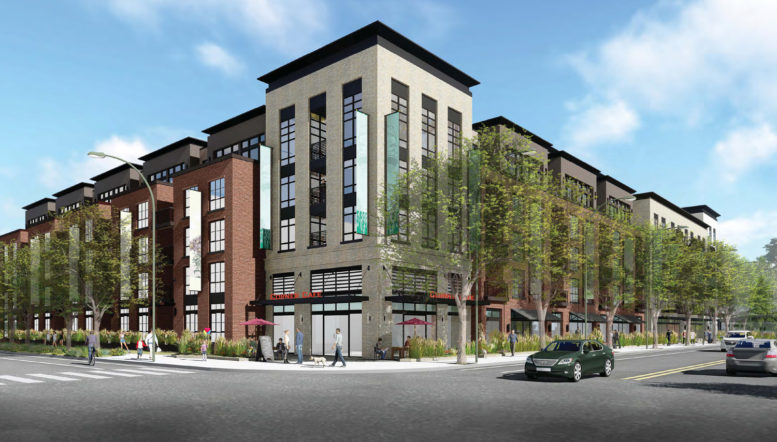




Parking for a thousand cars…. Oh my. I get that Santa Clara has horrible car dependency but you’d think the future site of Santa Clara BART and Caltrain station would be a bit more forward thinking. The TOD is very much not really TOD.
Honestly it’s not too bad, there are 700+ units, and some of them are townhomes with 2 car garages. Most of the units will have just 1 parking spot. In most of the Bay Area, houses have space for 3-4 cars (garage + driveway), and families often own 2-3 cars, so this is a big improvement over the status quo. Plus job sprawl is quite bad, and most jobs aren’t along Caltrain. I’m just happy the parking is concealed, and the streetscape is very pedestrian-friendly. When Caltrain begins running electric trains at 10-minute frequencies, these units will be very good TOD.
Brilliant. I live around the corner on E Evelyn. The traffic is bad enough now, can’t wait until the complex fills up.