New renderings have been published for the seven-story mixed-use project at 3150 El Camino Real in Palo Alto, Santa Clara County. The filing will reshape the 2.5-acre property with 380 homes, including some affordable units, across from the city’s tallest buildings in Palo Alto Square. Acclaim Companies is the project owner.
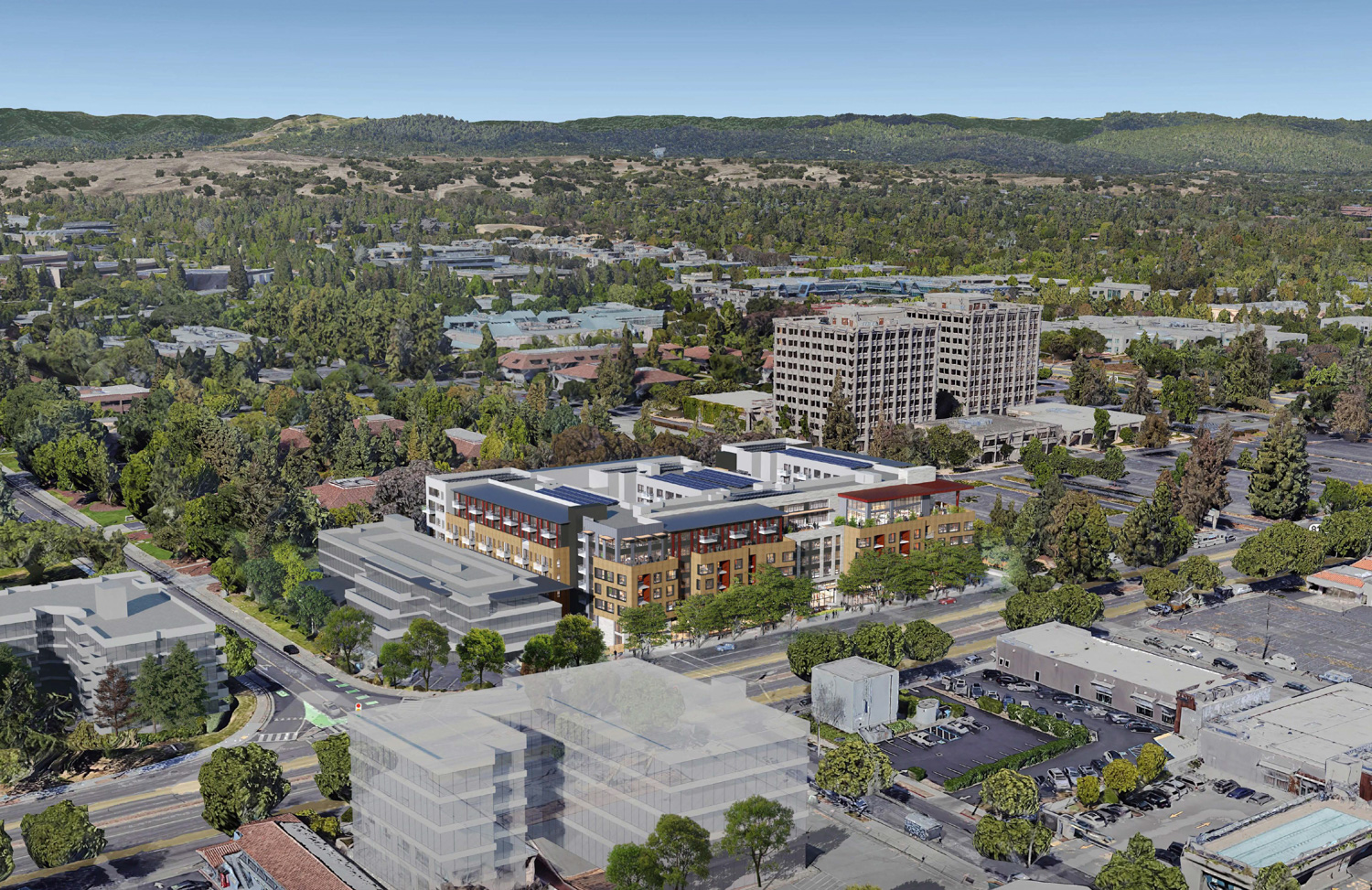
3150 El Camino Real aerial view, rendering by Studio T Square
The 84-foot tall structure will yield 636,900 square feet with 451507 and 184,580 square feet for the two-story basement garage. Unit sizes will vary, with 14 studios, 58 junior one-bedrooms, 194 one-bedrooms, 95 two-bedrooms, and 19 three-bedrooms. The property will have a capacity for 477 cars and 422 bicycles. Residents will be able to enter from two pedestrian lobbies and a garage driveway along El Camino Real. The lounges will connect with the club room, co-working space, fitness center, and bicycle parking room.
Studio T Square is the project architect. The project plans describe that “the facade is broken into smaller elements with the use of vertical breaks, plane changes, and increased setbacks on both the ground and upper levels to create a distinctive base, middle, and top consistent with the design guideline.” Facade materials will vary with plaster, vertical fiber cement panels, and stone veneer panels along the base.
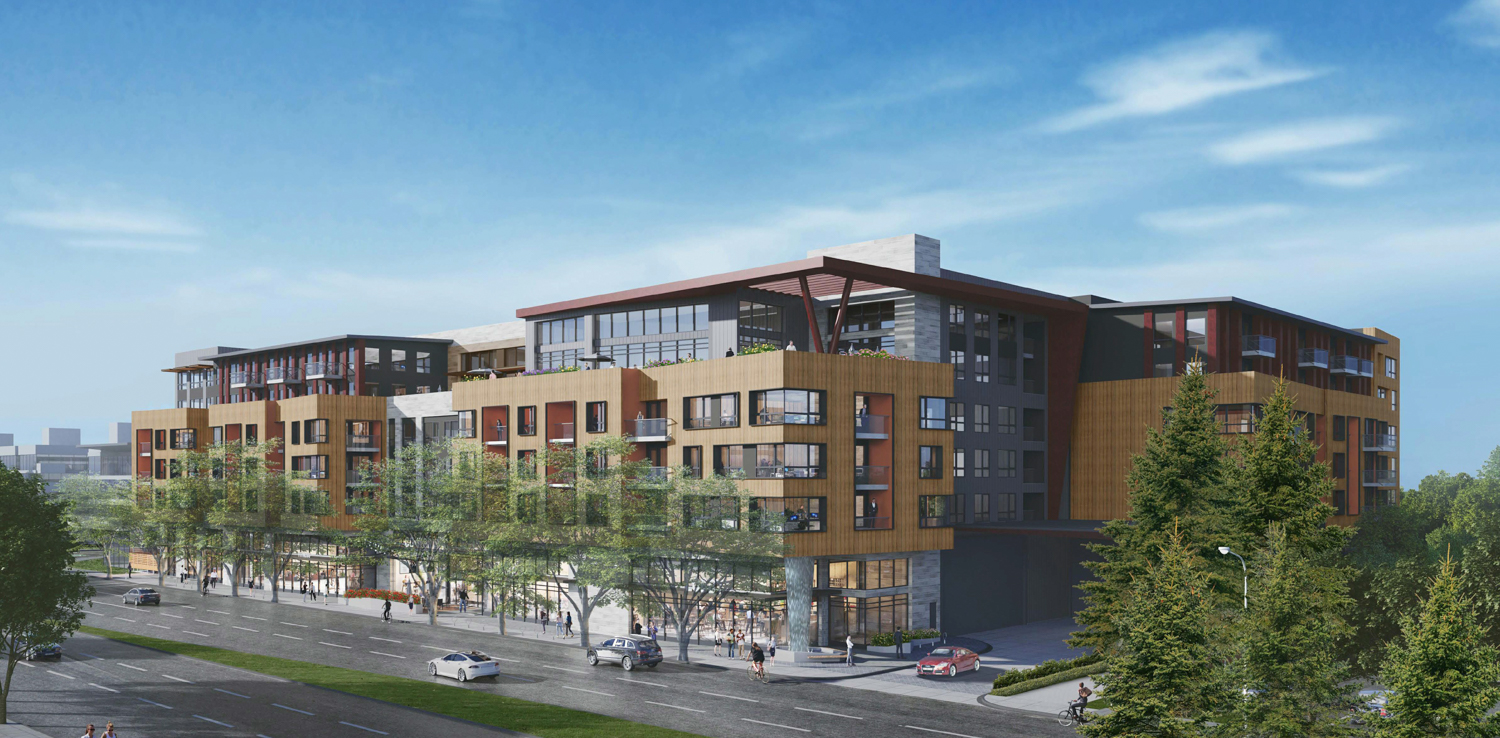
3150 El Camino Real northwest perspective, rendering by Studio T Square
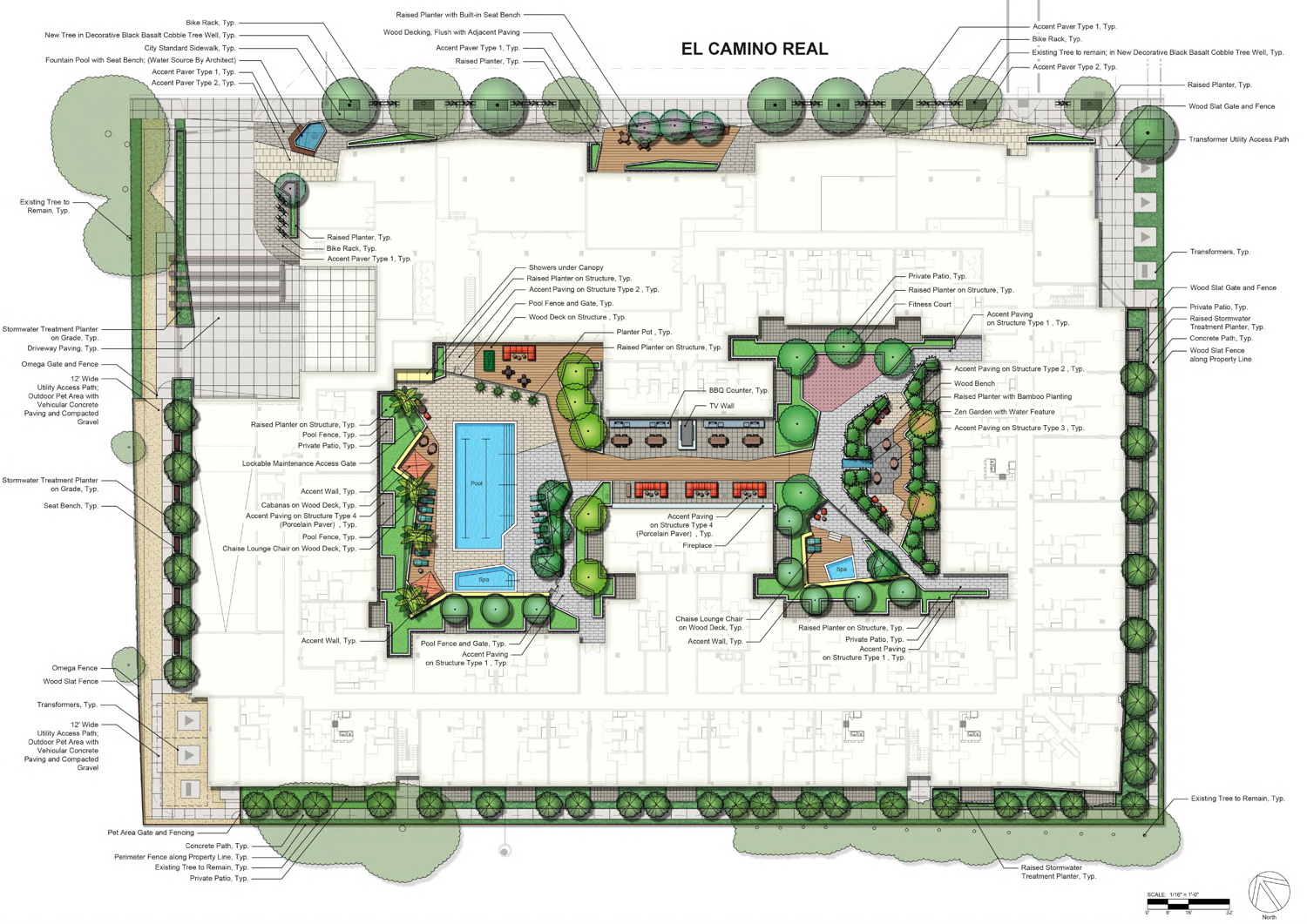
3150 El Camino Real ground-level landscaping map, illustration by the Guzzardo Partnership
The Guzzardo Partnership is responsible for landscape architecture. For pedestrians, the project will introduce new trees, a few public plazas, greenery, and public furniture. The central courtyard will feature a pool deck on one side and a multi-function plaza with a fitness court, zen garden, plus spa on the other side, separated by a single-story breezeway.
The California Avenue Caltrain Station is just under a mile away, within walking distance, ten minutes by bus and five minutes by bicycle. Additional projects nearby include offices at 3300 El Camino Real by Sand Hill and the Residences at Matadero by Oxford Capital Group, with 382 homes and 136 hotel rooms.
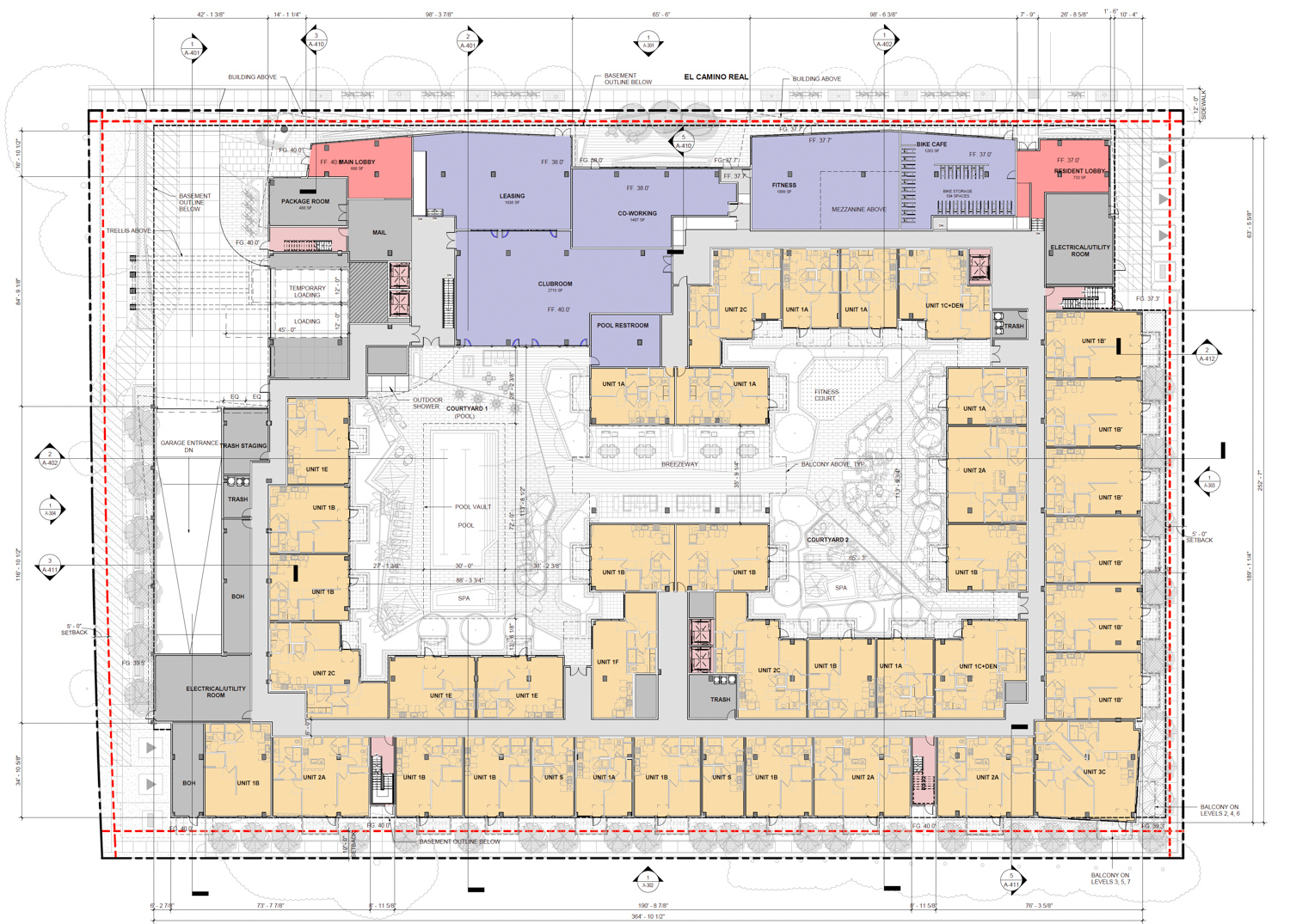
3150 El Camino Real ground-level floor plate, rendering by Studio T Square
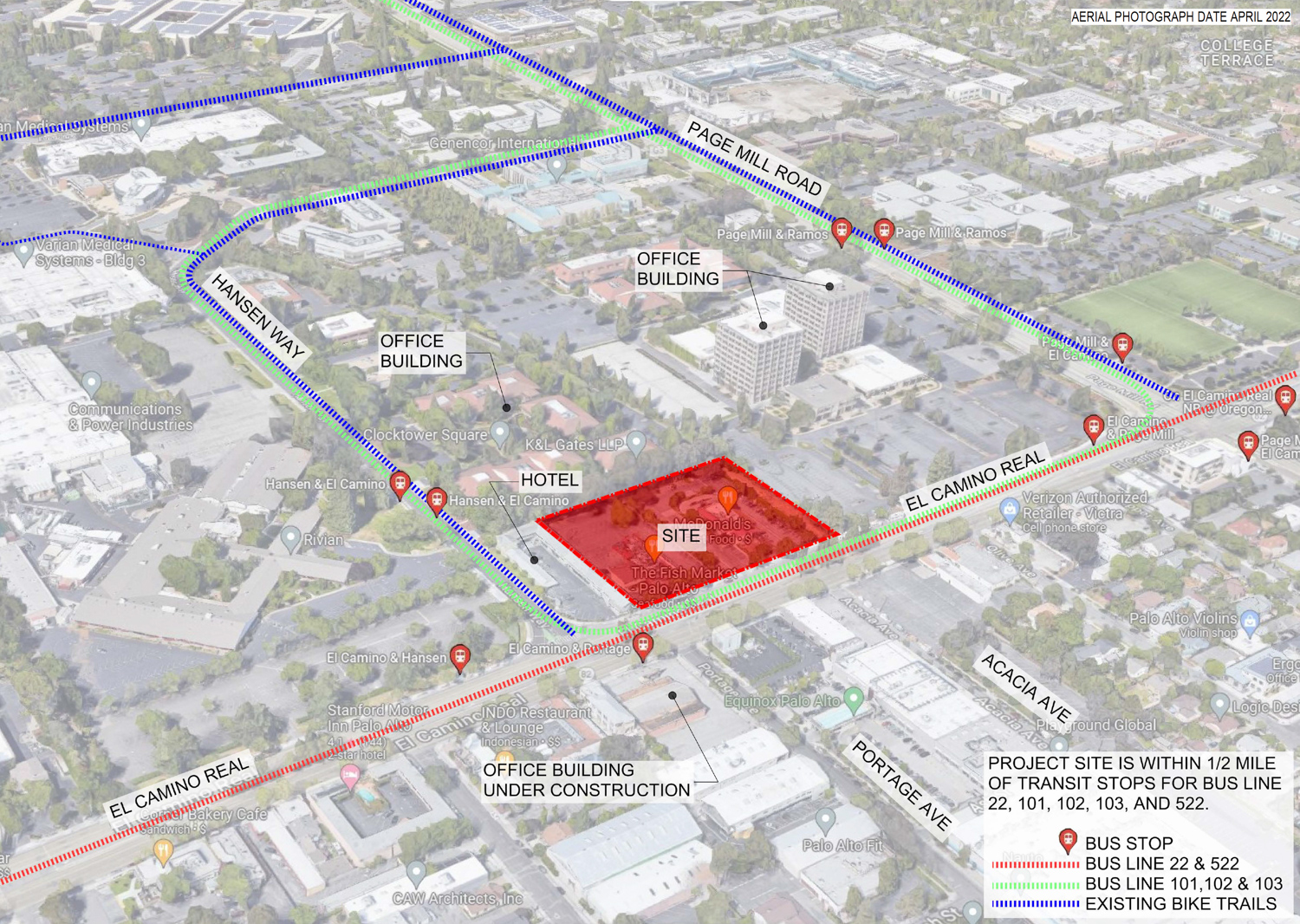
3150 El Camino Real site perspective, illustration by plan set
Talus Engineering is consulting on civil engineering, and Emerald City is the electrical engineer. Holland & Knight is the developer’s land use counsel. The estimated cost and timeline for construction have yet to be established.
Subscribe to YIMBY’s daily e-mail
Follow YIMBYgram for real-time photo updates
Like YIMBY on Facebook
Follow YIMBY’s Twitter for the latest in YIMBYnews

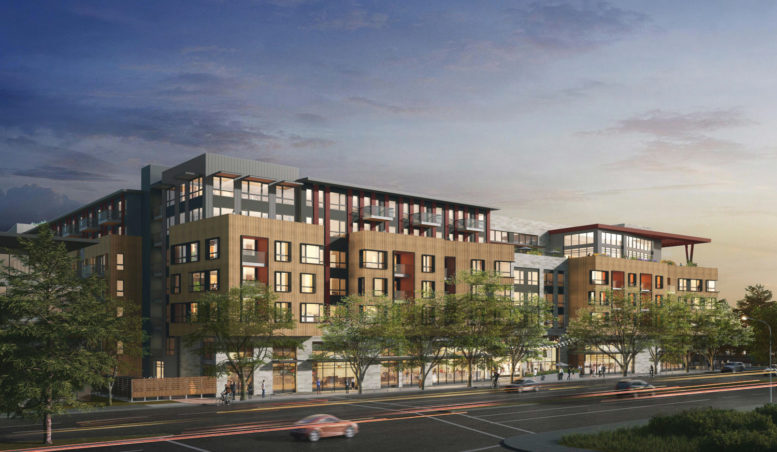




Will they replace the McDonalds that is currently on that lot :O