New building permits have been filed for the nine-story affordable housing plan at 1515 South Van Ness Avenue in San Francisco’s Mission District. The 168-unit infill has been designated a priority by the Mayor’s Office of Housing and Community Development to streamline approval. Chinatown Community Development Center and the Mission Economic Development Agency are jointly responsible for the project.
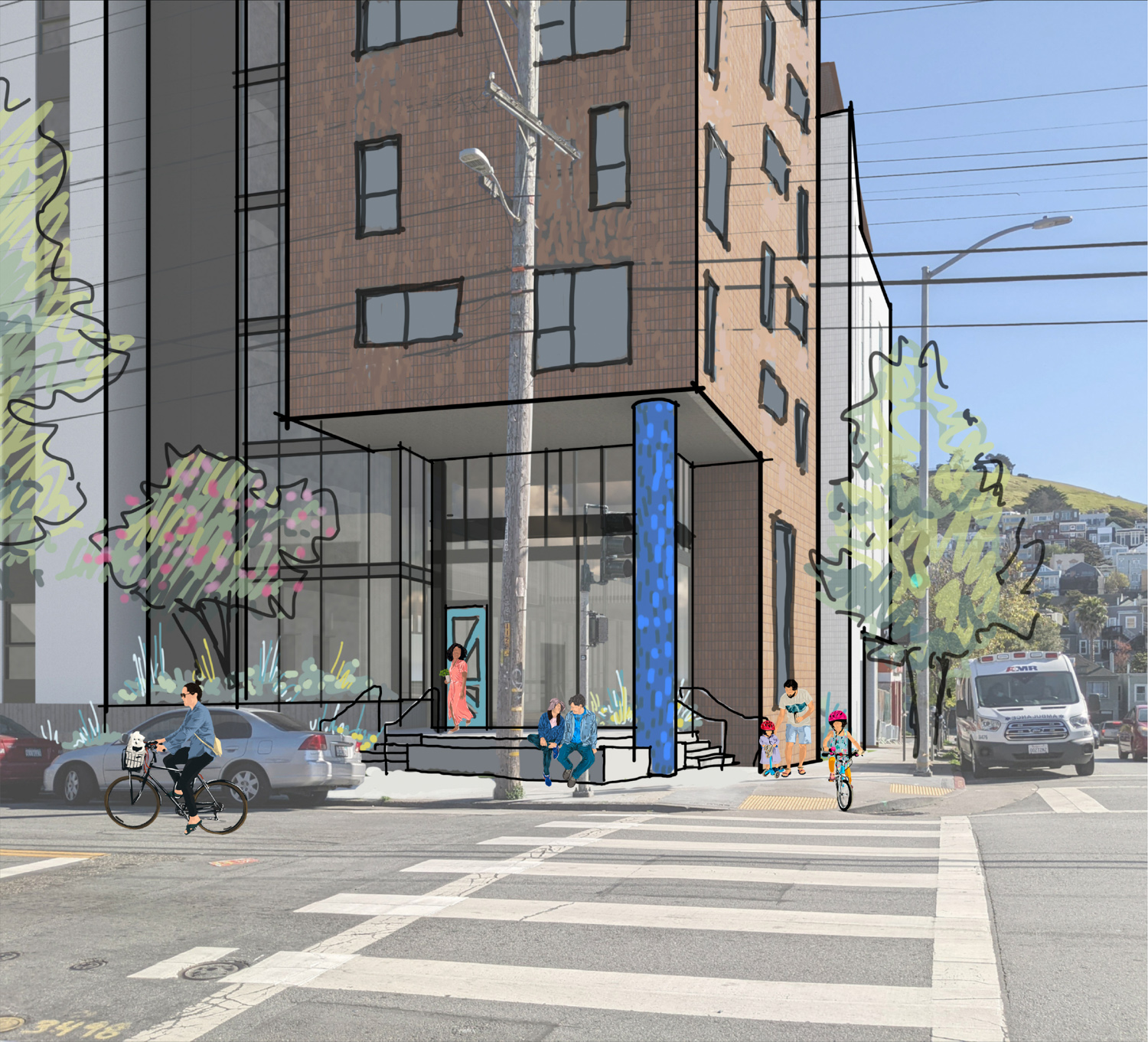
1515 South Van Ness Avenue residential entrance at the corner of 26th and South Van Ness, rendering by David Baker Architects and YA Studio
The 86-foot tall structure will yield around 197,250 square feet, with 179,470 square feet for housing and 2,530 square feet for a community non-profit. Open space will be provided for residents on the ground floor courtyard and with a rooftop deck. The ground floor will include classrooms connected to a childcare play area, a community room, a computer lab, and a co-working space.
The apartments will range in size from 15 studios, 32 one-bedrooms, 77 two-bedrooms, and 44 three-bedrooms. Parking will be included for 120 bicycles and no cars.
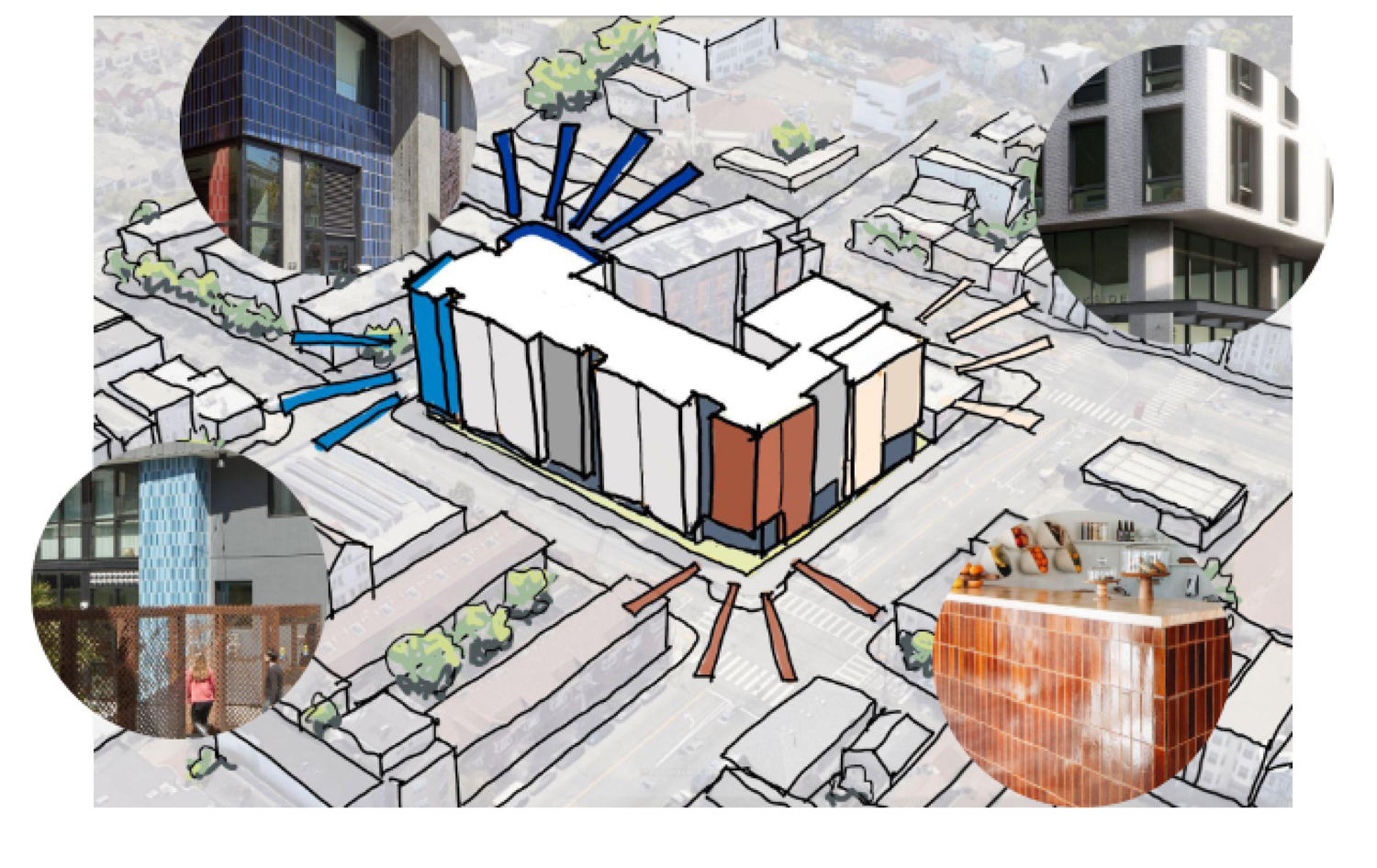
1515 South Van Ness Avenue aerial view with facade treatment, drawing by David Baker Architects and YA Studio
David Baker Architects and YA Studio are collaborating on the design. The apartment infill will be articulated and treated with distinct facade styles, using decoration to distinguish the building identity. Facade materials will include glazed tiles, stucco, sunshades, and decorative metal screens. The top will be capped with green roofing and solar panels. GLS is responsible for landscape architecture. For the public, the team will oversee an updated sidewalk design with planters and trees wrapped around the whole building.
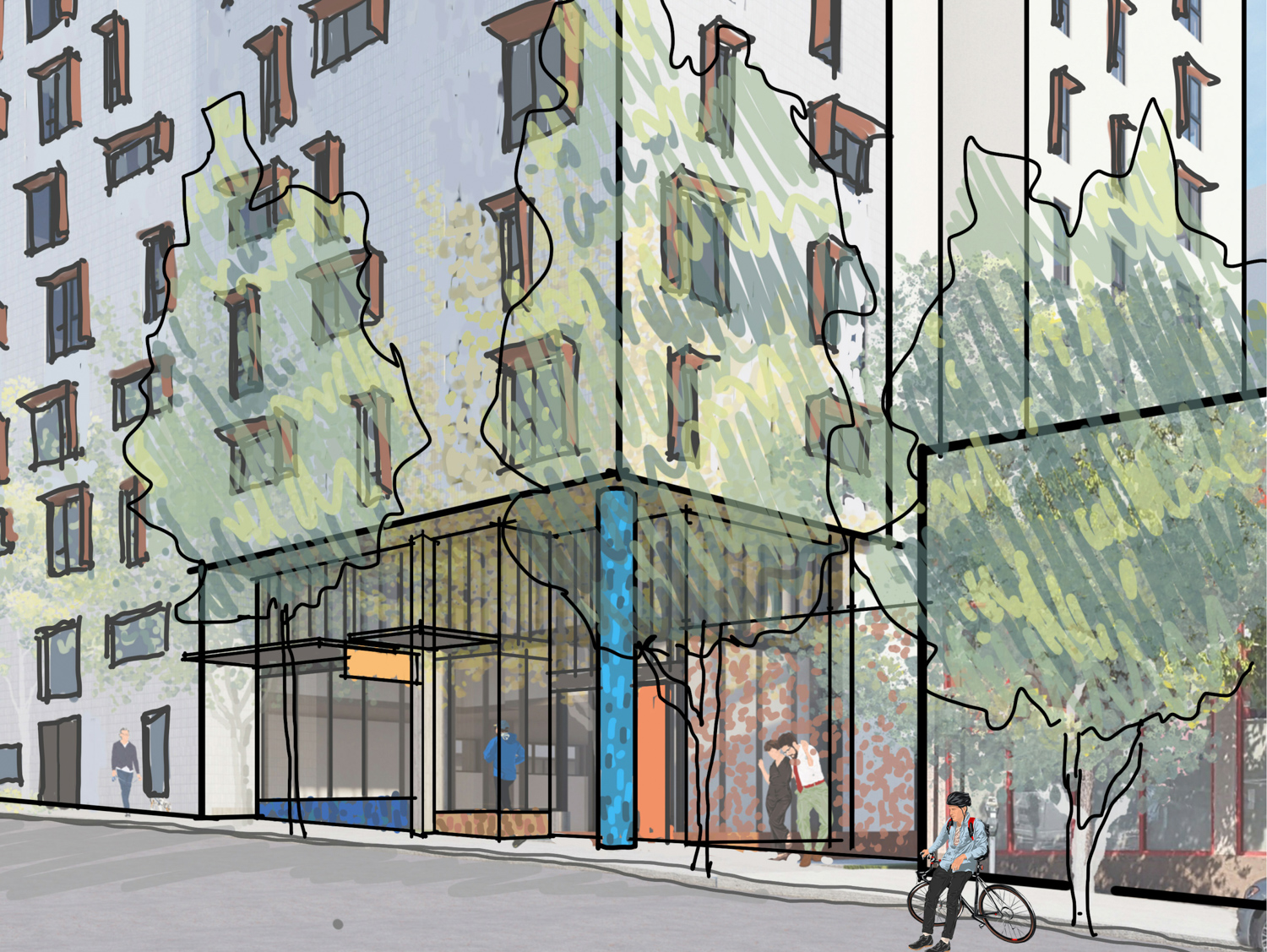
1515 South Van Ness Avenue commercial space along 26th, rendering by David Baker Architects and YA Studio
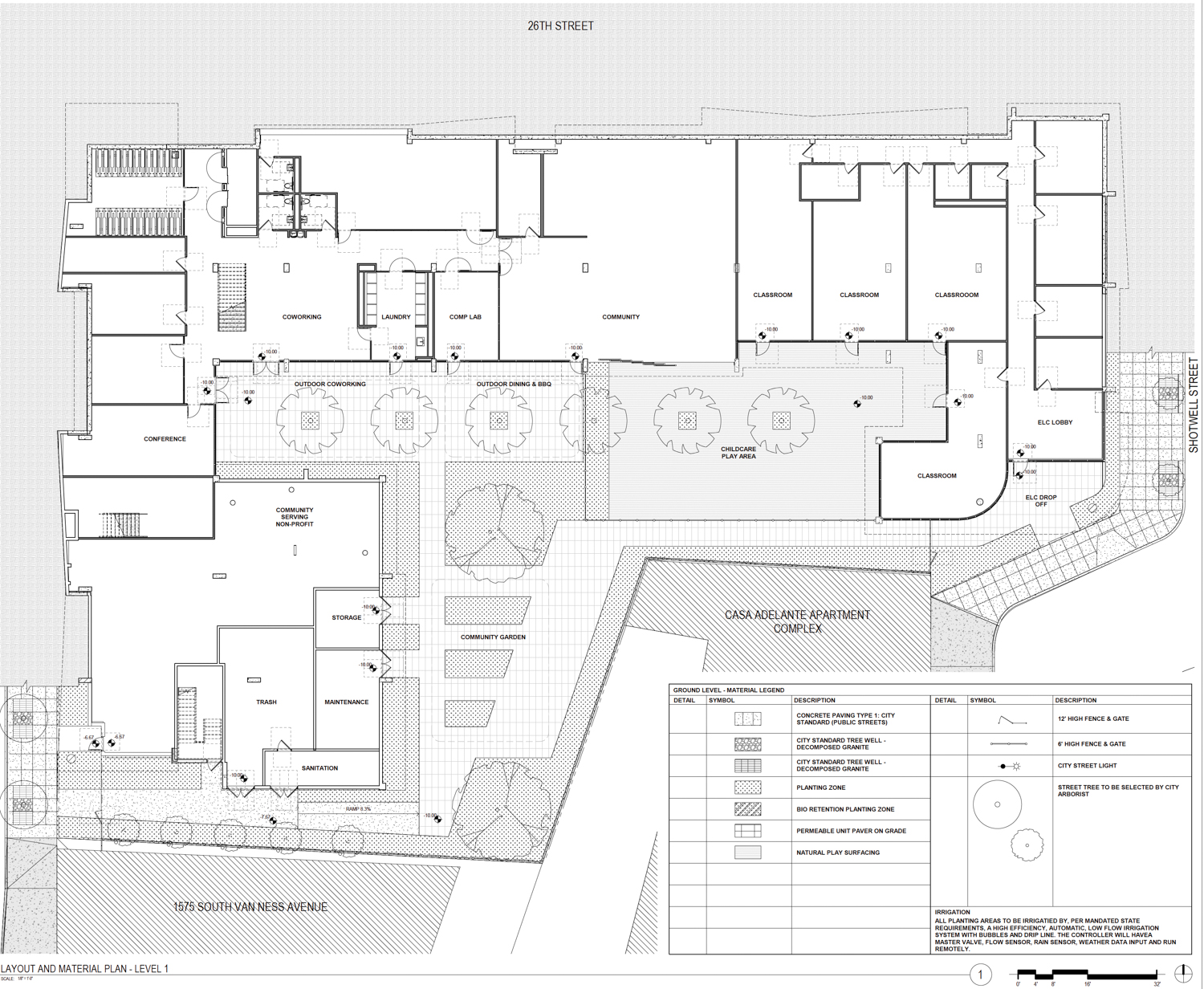
1515 South Van Ness Avenue ground-level site map, illustration by David Baker Architects and YA Studio
The 0.82-acre property is located along 26th Street between South Van Ness Avenue and Shotwell Street. Residents will be close to the Casa Adelante affordable housing project at 1296 Shotwell, also developed by CCDC with a design by Herman Coliver Locus Architecture. Residents will be just eight minutes from the 24th Street Mission BART Station, with Muni bus lines accessible closer along Mission and Cesar Chavez Street.

1515 South Van Ness Avenue view of entrance along Shotwell, rendering by David Baker Architects and YA Studio
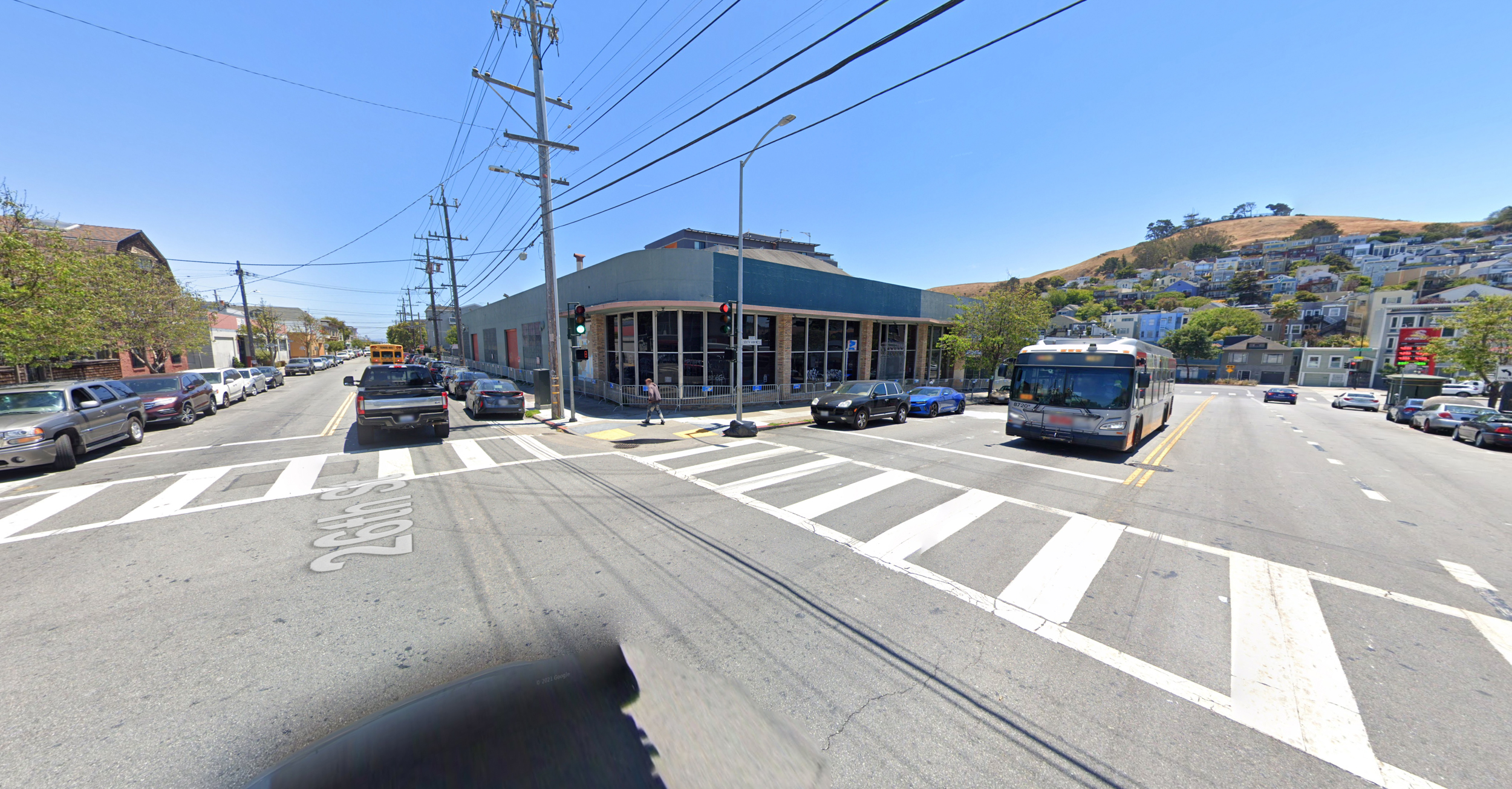
1515 South Van Ness, image via Google Street View
Carlile Macy is consulting for civil engineering. Structural engineering will be a joint venture between KPFF and RJSD. City records show the property last sold in August 2019 for $19 million. The estimated timeline for construction has yet to be shared.
Subscribe to YIMBY’s daily e-mail
Follow YIMBYgram for real-time photo updates
Like YIMBY on Facebook
Follow YIMBY’s Twitter for the latest in YIMBYnews

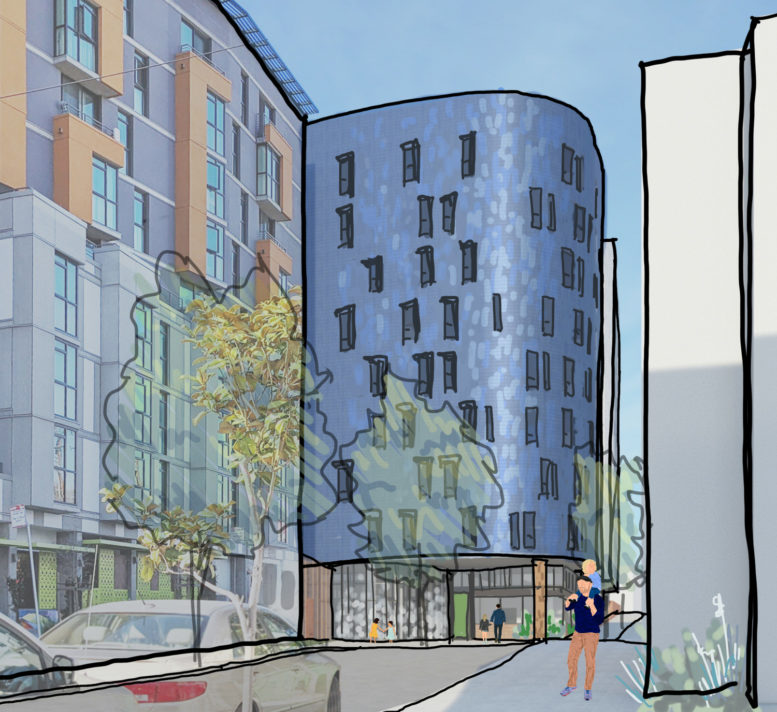




Hahaha those renderings 🤣🤣🤣
“And let’s put a happy little tree here…”
More housing and in a transit rich area in a multi-use building is great.
David Baker Architects and YA do great work. Glad to see this site is getting the density it deserves and will be mixed use (ish). Super pumped for tile and some higher quality materials too.
For sure it will be nice. I just think the renderings are funny compared to all the ultra realistic renderings we see these days.