Illustrations have been published for the 2.5 acres of vacant land around the historic 16th Street Train Station in West Oakland, Alameda County. The development, dubbed Signal House, would be the fifth townhome-style development by the abandoned station in Oakland’s Prescott neighborhood, this time adding 90 homes. City Ventures is the project developer.
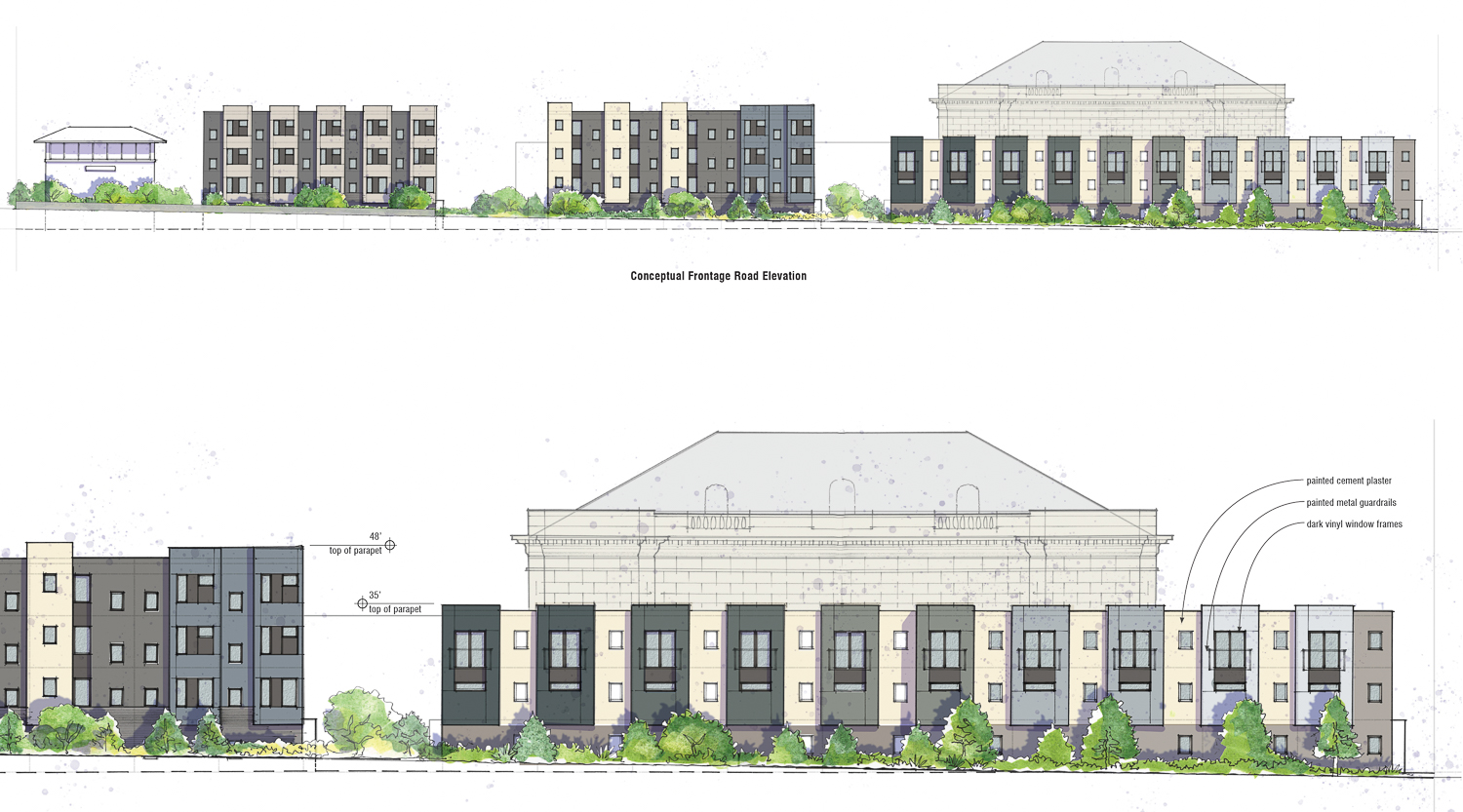
Signal House at 1405 Wood Street inner-road view with the historic station in view, illustration by WHA
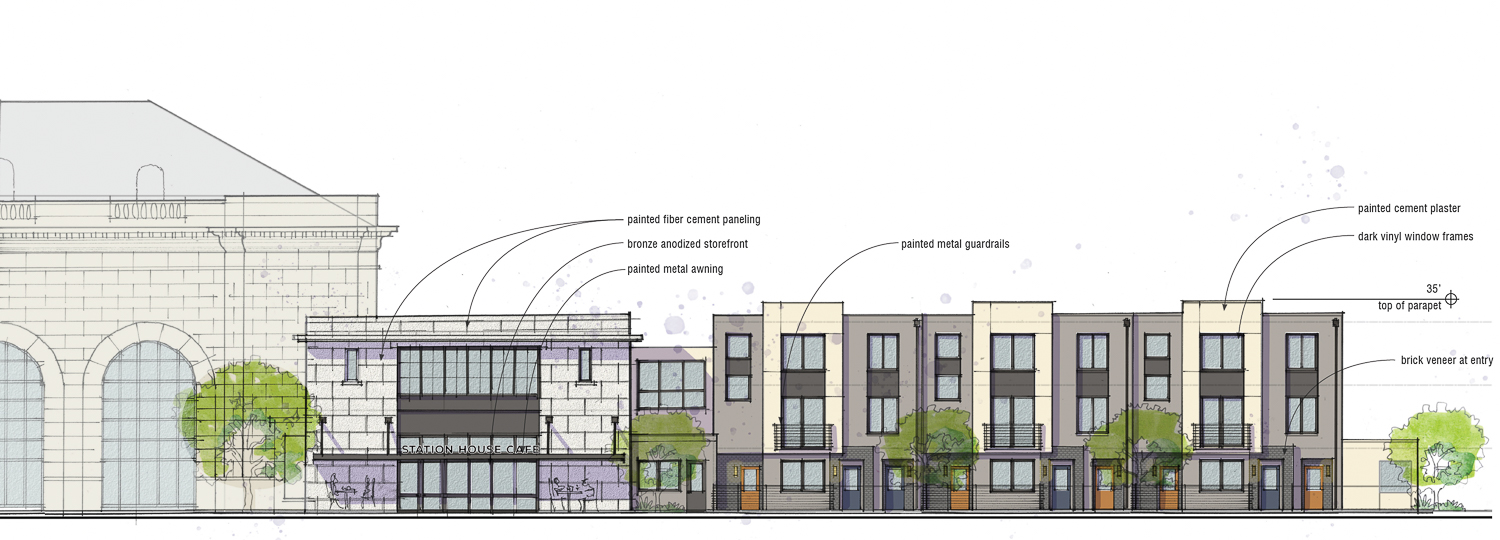
Signal House retail space along Wood Street, illustration by WHA
Construction will yield 141,300 square feet across ten buildings, each between 35 to 48 feet tall. Unit sizes will vary with 15 studios, four one-beds, and 71 townhome-style two-bedroom apartments. Parking will be included for 99 cars and just eight bicycles. Around 1,600 square feet of retail will be opened up along Wood Street. According to the application, “The project will be marketed to first time home buyers and young families looking to grow their roots in Oakland. The townhomes provide great flexibility for different family sizes with studios and townhomes ranging from 2 to 3 bedrooms.”
WHA is responsible for the design. Illustrations provide some insight for the development, which includes a few irregular floorplates for the ten structures densely wrapped around the wide inner streets. The townhouses will have a rhythmic pattern of setbacks and bay windows to distinguish each condo visually. The retail space, by contrast, will feature a historicized facade with faux marble bricks to match the adjacent station.
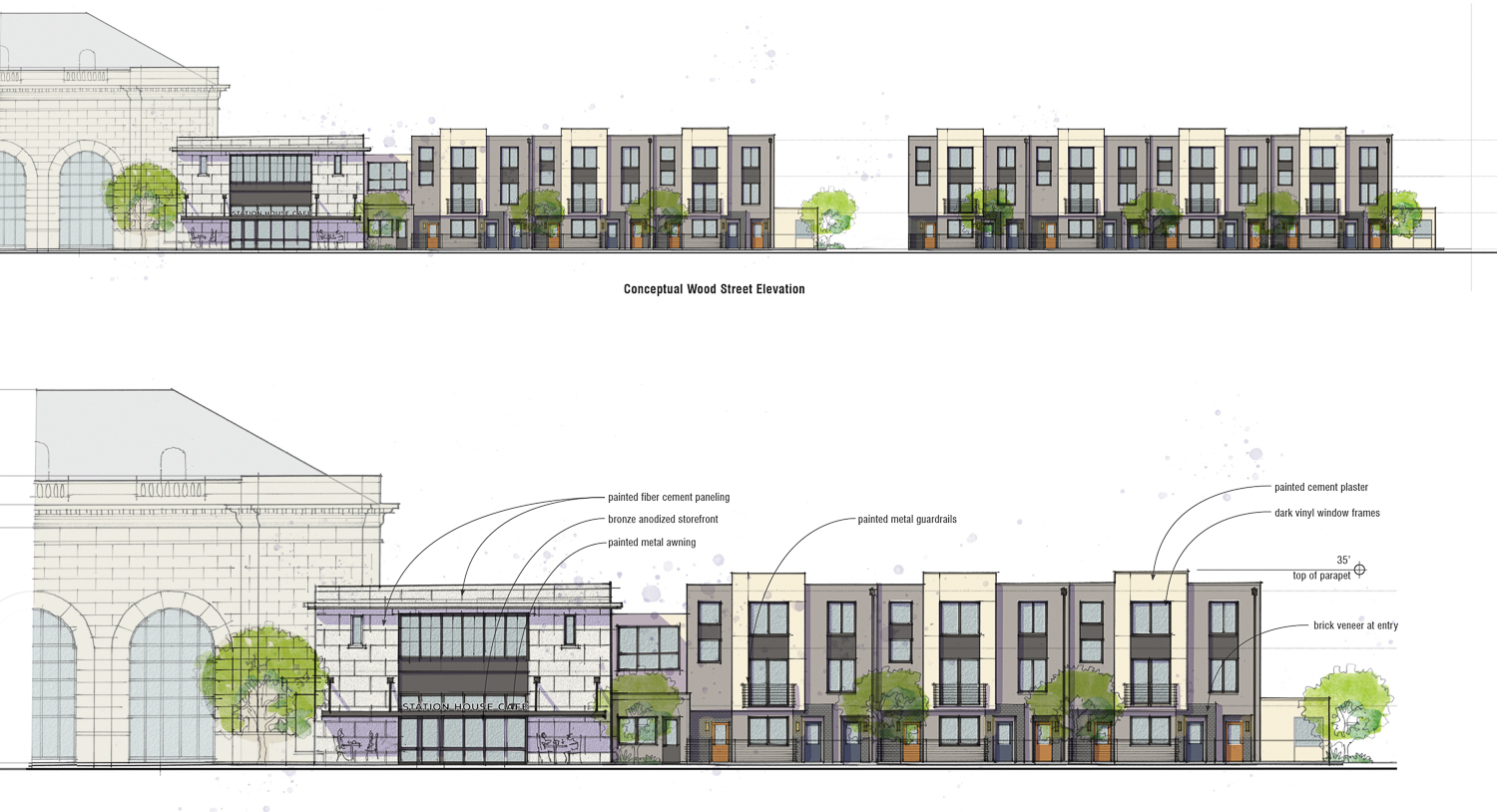
Signal House at 1405 Wood Street elevation along Wood Street, illustration by WHA
The vacant irregular-shaped parcel will abut the historic 16th Street Train Station, a Beaux Arts connection designed by architect Jarvis Hunt for Southern Pacific Railroad in 1912. The structure served as the main Bay Area stop for Amtrak until 1994, when services transferred to Emeryville.
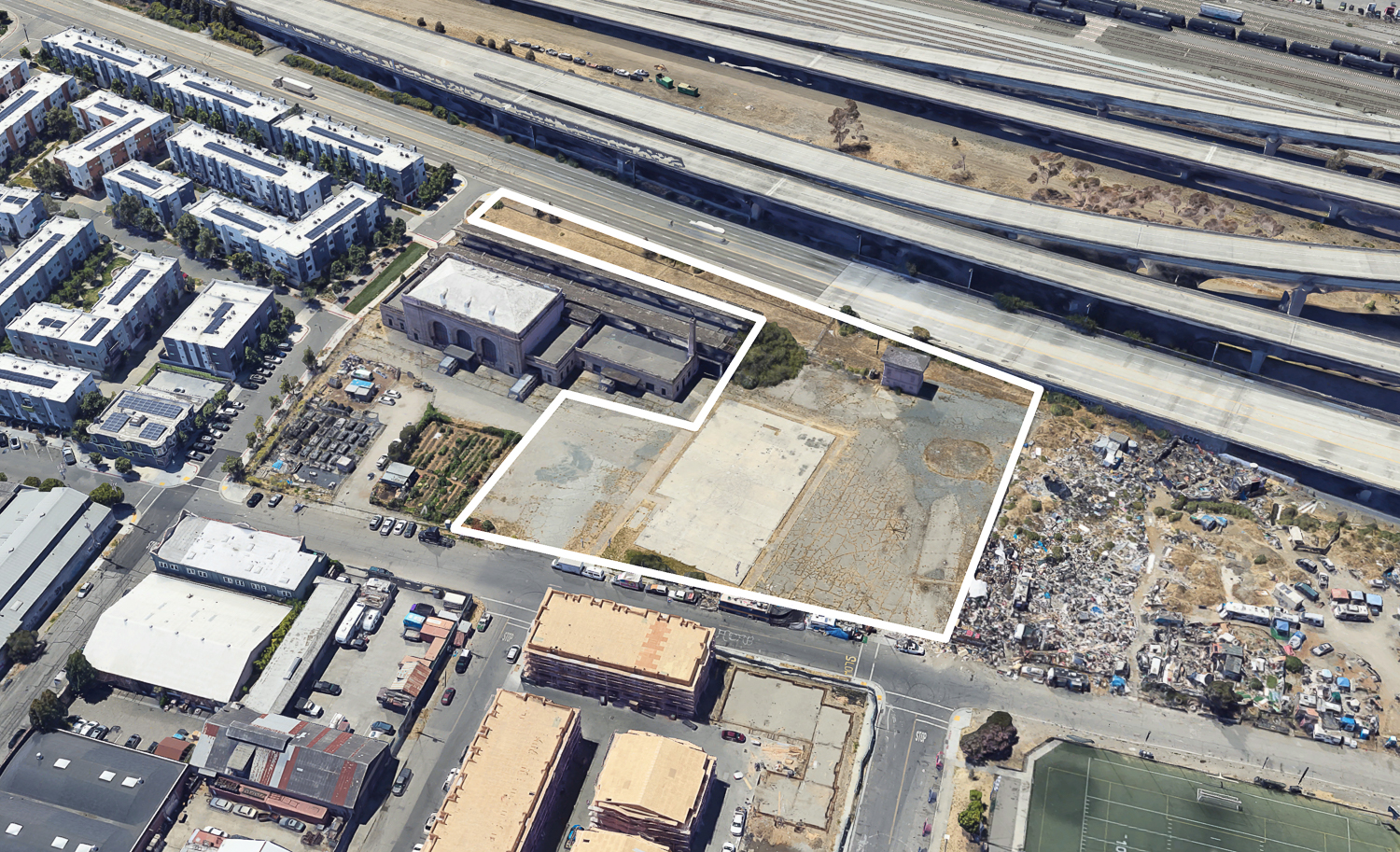
1405 Wood Street property outlined approximately by YIMBY, image via Google Satellite
According to the project application, Signal House is the fifth project to accompany the landmark. These include Holliday Development’s Pacific Cannery Lofts, Bridge Housing’s affordable housing Ironhorse, Pulte’s Zephyr Gate, and City Venture’s 171-townhome Stationhouse project, designed by Baran Studio Architecture.
CBG is consulting on civil engineering. The estimated cost and timeline for construction have yet to be established.
Subscribe to YIMBY’s daily e-mail
Follow YIMBYgram for real-time photo updates
Like YIMBY on Facebook
Follow YIMBY’s Twitter for the latest in YIMBYnews

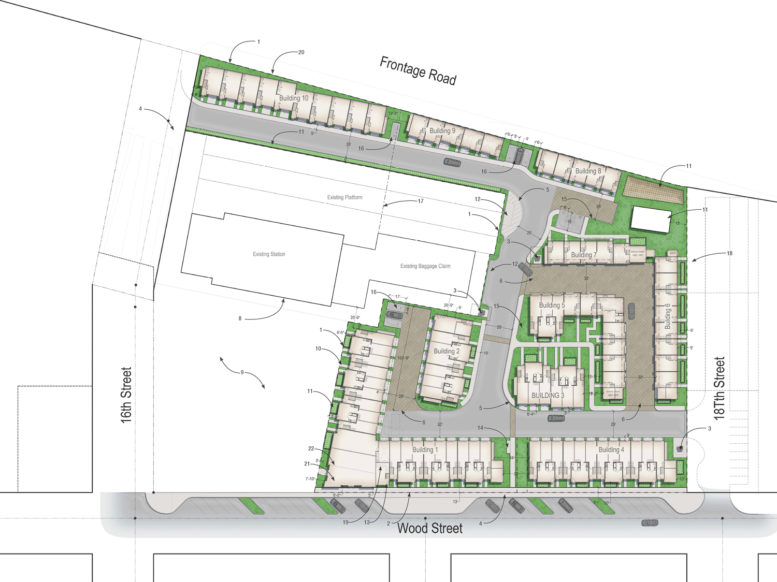




The correct location of that lot is the 1600 block of Wood St. The 1400 block is already fully developed with townhouses (on the left in the aerial photo)..
The structure served as the main Bay Area stop for Amtrak until 1994, when services transferred to Emeryville.
This statement doesn’t make any sense at all, but I’m still glad the project is moving forward. Hopefully the station itself will be renovated and put back to some use.
All for this project, but I hope the Planning Department/Design Review Board push for the townhomes to have a little more architectural character and articulation rather than repetitive box-like structures…especially next to a historic structure that we all hope will be restored for community and retail serving uses.
Since this project essentially blocks the historic 16th Street station from Frontage Road, can’t the city mandate restoration be included in this project? Some kind of residential / commercial partnership?
There is no excuse for building anything this ugly, especially right next to something so beautiful. Wonder why people hate new developments? Has nothing to do with density, even if the people against it think so themselves. People cannot live in ugly surroundings, we are not insects.
Furthermore, making ugly projects beautiful would actually be so easy most of the time, but it just doesn’t happen. The old station itself is just a big box, but it’s the detail and composition that makes it so good. The underlying form of these new buildings wouldn’t even have to change much if at all. They design something with zero concept of ornamentation, then make random bits stick out for “massing” after realizing it’s too boring. But massing doesn’t do anything, and just results in buildings that are somehow boring and cluttered at the same time.
Nothing about indoor filtration systems based fact housing is next to 880 freewa7
I thought some funds from all of these developments were supposed to go toward the redevelopment of the train station property. How is it that no funds are being set aside for this with the selling off of the land around the property?
It’s currently is a pretty run down area with some serious view obstruction, noise and air pollution by that double decker highway. Not the best location without significant changes to the transportation and streets planning…
Pretty sure it’s not family friendly to live next to blight ( see adjacent lot in photo) and a freeway.
Adjacent lot has been cleared. Habitat for Humanity and Midpen are building a 170 apartments next door.