The Oakland Planning Commission is scheduled to review plans for the five-story multi-purpose facility at 5601 Oakport Street along Oakland’s waterfront. The project will create an expansive office building, supply warehouse, and additional structures across the 38.3-acre site. SupplyBank.org, an Oakland non-profit, is overseeing the project and will become its anchor tenant.
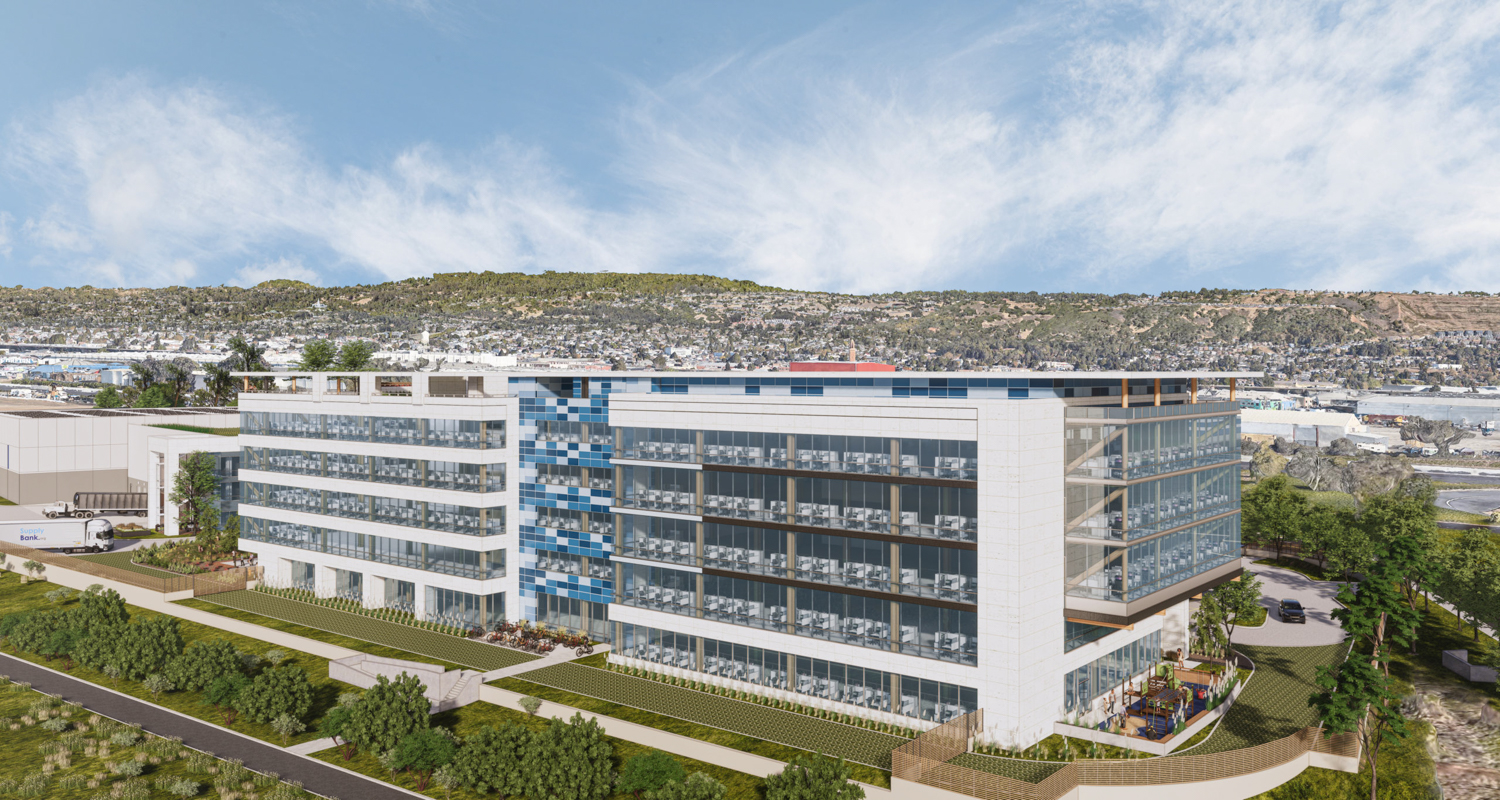
SupplyBank office aerial view, rendering by Ware Malcomb
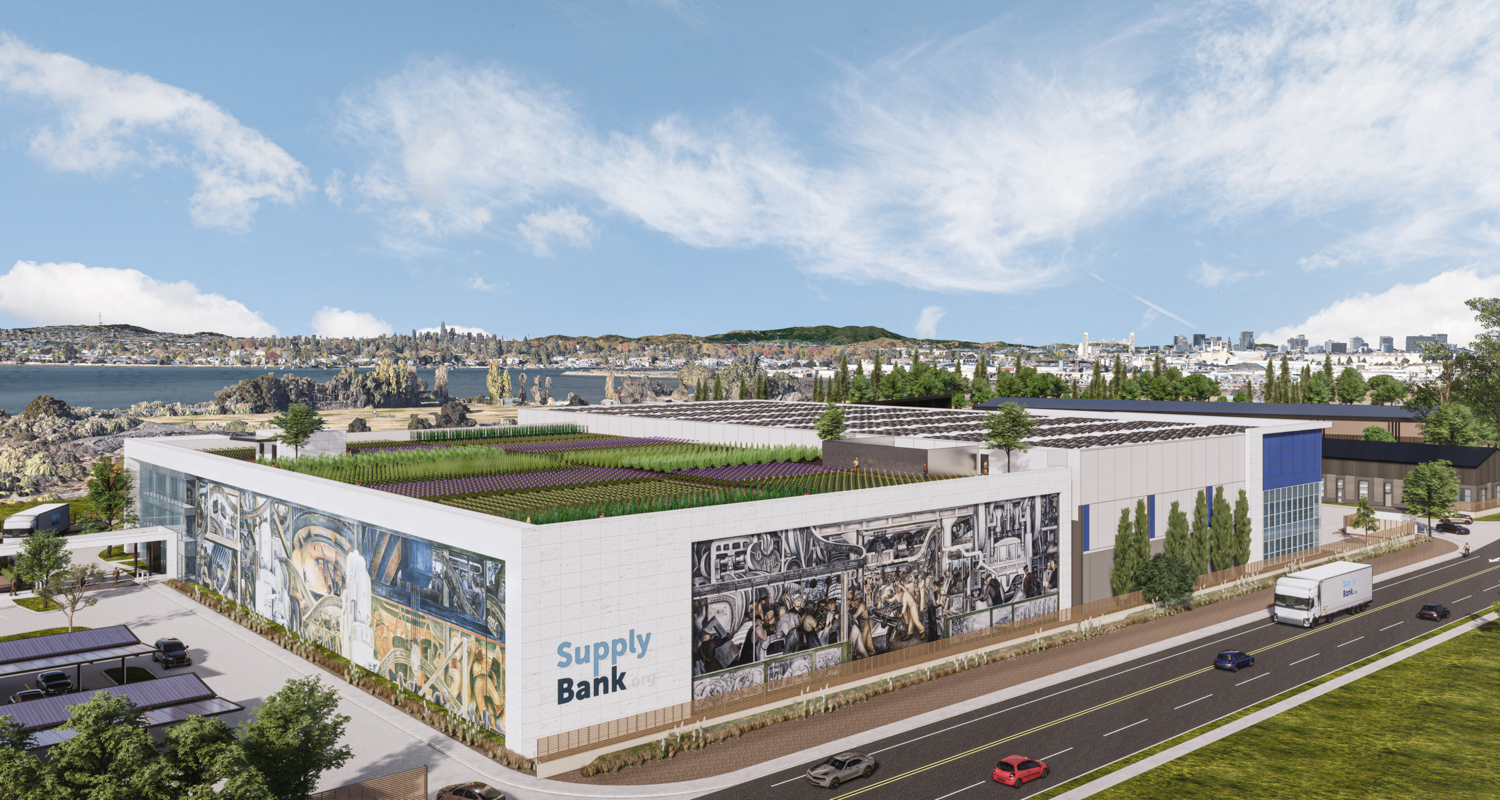
SupplyBank warehouse and rooftop urban garden, rendering by Ware Malcomb
The five-structure development will include an 85-foot tall office building rising five floors with 160,000 square feet, a 55-foot warehouse spanning 123,000 square feet, a 10,000 square foot workshop to replace the existing East Bay MUD weld shop, a 26,000 square foot rack structure, and a 12,000 square foot storage building. Capping the warehouse will be a rooftop urban farm. The garden will be cultivated in collaboration with local schools.
The office and warehouse will function as the headquarters of SupplyBank.org, though additional space will be available to rent for additional tenants. The non-profit shares on its website that “leases will be for up to 60 years with substantially reduced rents and superior amenities to foster wellness, community, convenings, and events.”
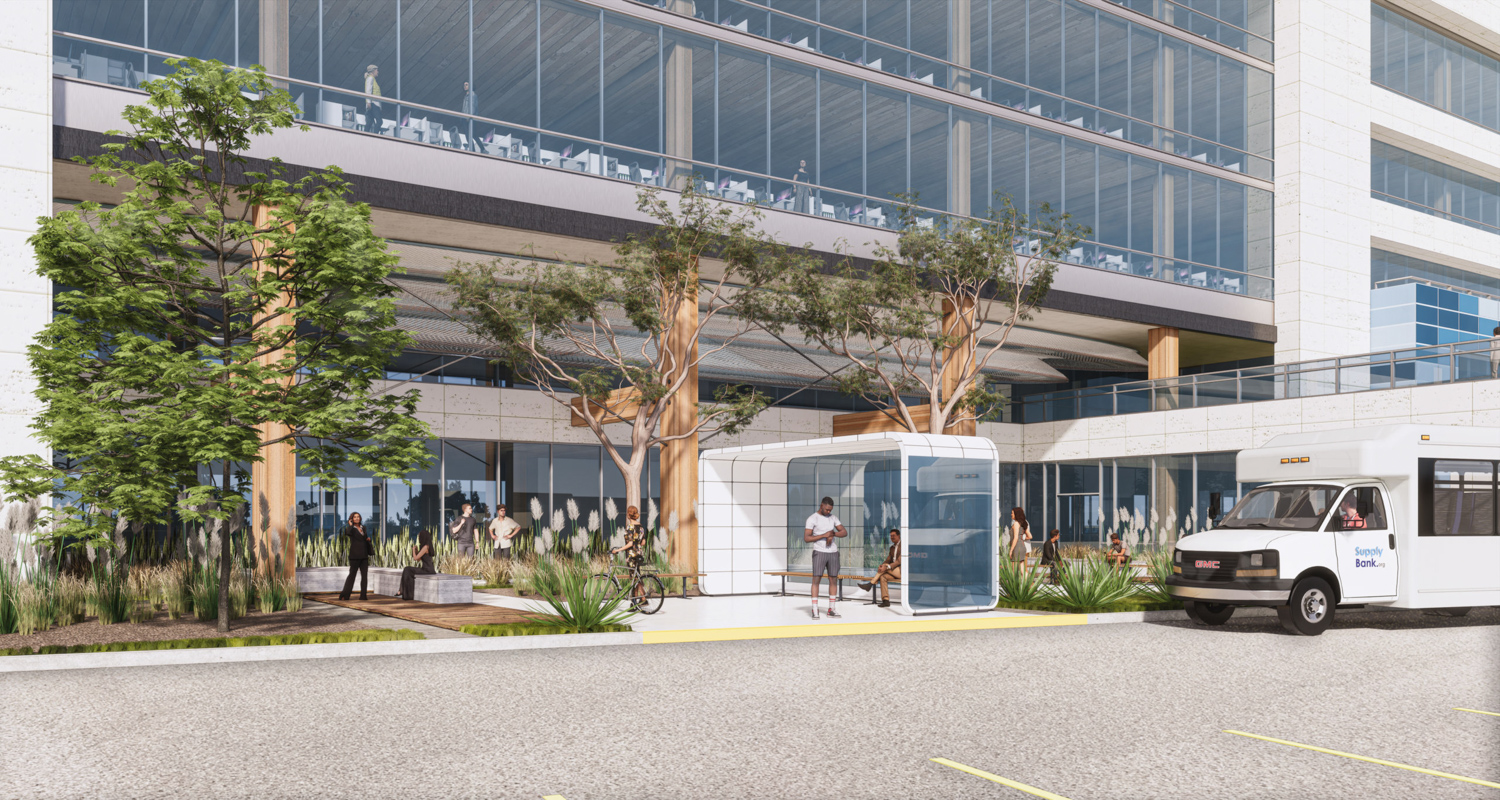
SupplyBank entrance pedestrian view, rendering by Ware Malcomb
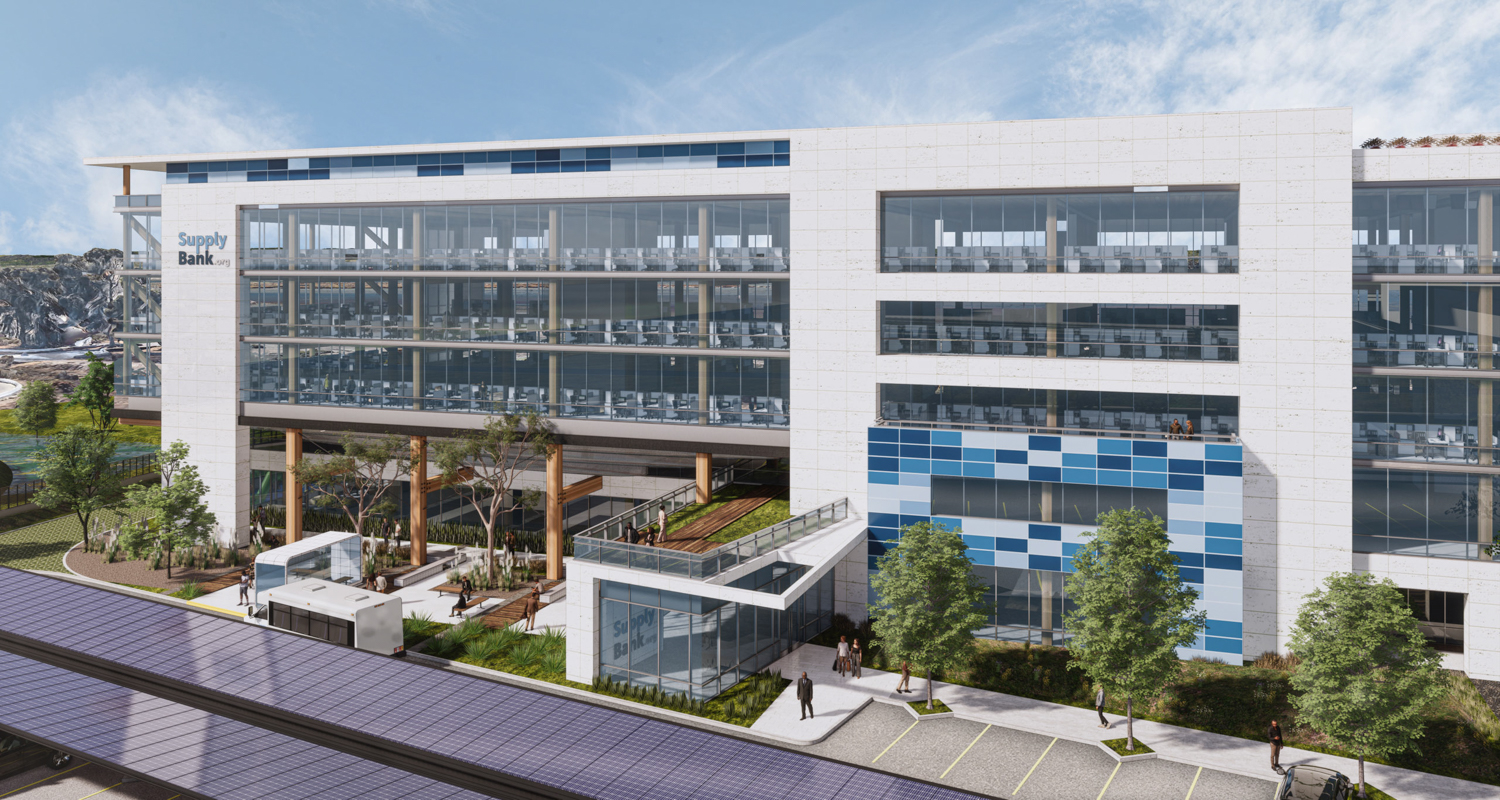
SupplyBank offices entry, rendering by Ware Malcomb
Ware Malcomb is the project architect. Illustrations show the offices and warehouse clad with off-white precast panels. The office will be punctuated with a transparent curtainwall system, highlighting mass timber structural elements within. At groundlevel, the site will feature a surface parking lot shaded with solar panels and an entry courtyard.
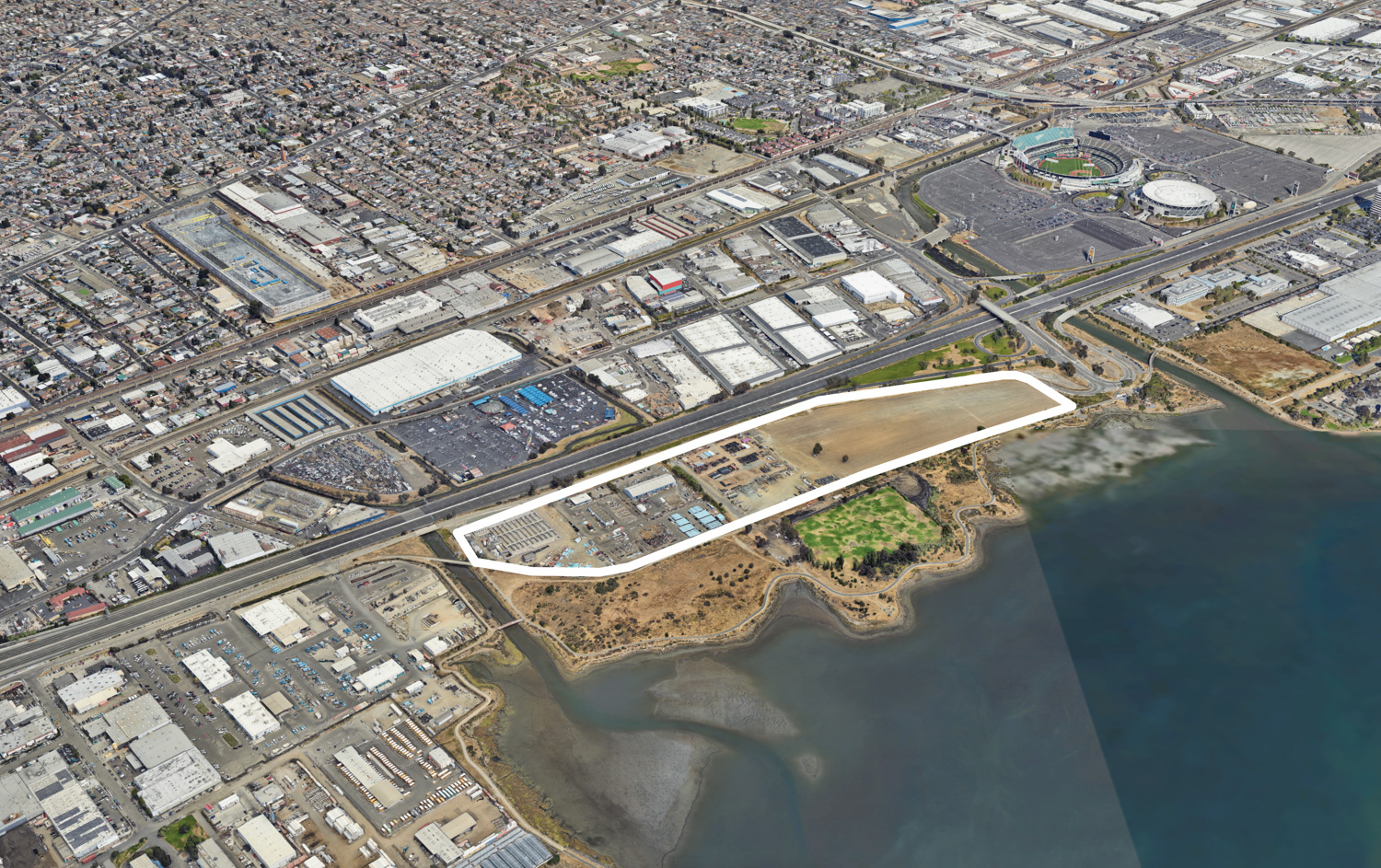
5601 Oakport Street outlined approximately by YIMBY, image via Google Satellite
The rather large 38.8-acre property extends between Oakport Street and San Leandro Bay, across from the Oakland Airport and Alameda. The property is close to an intersection with Interstate 880 and near the Oakland Coliseum. The development will be reviewed during the Oakland Planning Commission meeting this Wednesday, starting at 3 PM. The event will be held in person. For more information, see the meeting agenda here.
Subscribe to YIMBY’s daily e-mail
Follow YIMBYgram for real-time photo updates
Like YIMBY on Facebook
Follow YIMBY’s Twitter for the latest in YIMBYnews

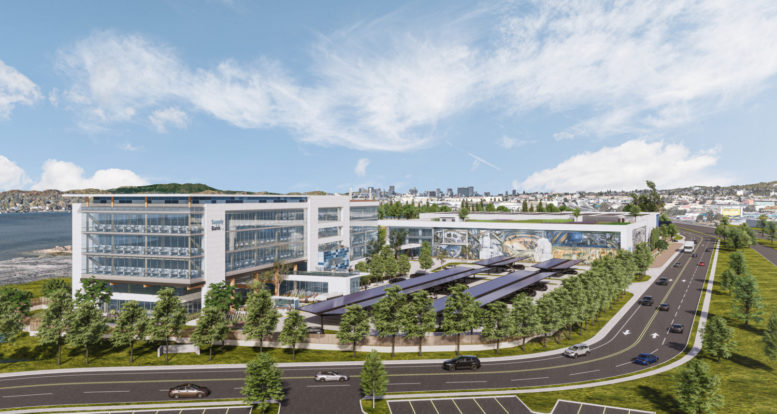




Considering transportation, access to housing and sea level rise -this is a bad idea. How bizare that a supposedly woke bank would think this is the right place to build a campus? Oakland shouldn’t allow new job centers to be located where this isn’t dense transit options… they’re just socking lower insome workers with all the debt and risk related to commuting by car. Oakland, Alameda County, ABAG should have bought this “land” and converted it to wetlands before this was ever proposed.
I like the project. There are a lot of people who work in the area and although it isn’t right next to a Bart Station, there are bus lines that go there. I rode one before. In Alameda, all of Harbor Bay Business Park, as well as much of the land in every place around the SF Bay, is in danger if the sea level rises significantly. Where is Oakland, Alameda County, and ABAG supposed to get the money? Currently, they are all in a budget deficit.
I like the look of the buildings clean crisp and windows in the office building. Added to the fact they are building the warehouse and office building in a quasi-industrial area, it is between East Oakland and West Oakland, next to the freeway so that it will be convenient for Semi’s to unload/load supplies for distribution.
Gage, ABAG is financially solvent and has a well-funded program to expand Bay wetlands. There are ZERO bus lines in the area and there are no plans to change that anytime soon. The average global temp just reached a level it hasn’t been at in 100,000 years, so even our most pessimistic view of climate change is probably still too rosy. But you’re selling the idea of building on former marshland that already floods during intense storms? Who’s going to bail them out when it starts to flood during every king tide? Coliseum Gardens is just a taste of what we’re in for. Never mind what it costs a city and workers when you spread out job centers at random without any overall plan on how to house and transport people.
Matt, the 98 line goes close to there, a 7-minute walk. There was no reason to have it go down that way before. With the redevelopment of the Coliseum area, there will be many changes to the area. You are banking that ABAG would be willing to take this on – building wetlands right next to the freeway, it would probably be full of garbage in no time? I respect your opinion, but I think it would be a good place for it otherwise it may become another car dealership.
I have deep concerns about the scale of this project, implications for access to Oakport field and Bay Trail, and the fact that it is proposing to pave over ~15-20 acres of existing open space (the undeveloped field area to the south) for a parking lot based on what I can glean from plans. The fact that this is a sensitive wetland habitat area and critical open space resource for Oakland/East Oaklanders we should not allow “suburban” style site developments for this infill site which is already part of Oakland’s adopted priority conservation areas. I would rather see the urban farm be proposed for the open space areas and have this be an accessible public “park-like” extension to the Bay Trail and MLK Shoreline. The roof top idea is nice but the parking can be placed here instead with solar array on top. Finally, the development group should also contribute off site impact fees to help improve bike/ped access infrastructure to the Bay Trail (e.g., from 50th Ave.) which would also be important for workers who could more easily come from the neighborhoods of East Oakland across the I-880.
The DEIR (amendment tiering off of another?…) and its biological, hydrological, socio-economic, public facilities, and cumulative impacts need to seriously vetted.
I think the project looks like a great idea for Oakland. Wetlands bring in know revenue/tax base.
How does a non profit afford this?