Acclaim Companies has filed an alternative application for what is now a builder’s remedy-assisted plan to develop 3150 El Camino Real in Palo Alto, Santa Clara County. The seven-story project, initially filed this June, aims to build 380 new homes on the 2.55-acre site. Communications with the city’s planning department show the developer is filing the second application in response to the department’s signal of disapproval for the increased housing.
The following passage provides a timeline of communications from Acclaim’s legal representative, Holland & Knight, with the city of Palo Alto:
Yesterday [July 31st], the City sent a further letter regarding the Project’s density and State Density Bonus Law requests, asserting that the Project is not permitted at its proposed density even with use of the State Density Bonus Law. Acclaim’s legal counsel is reviewing and will discuss that letter with the City Attorney’s office. Given the uncertainty about City support for the Project as proposed and in order to safeguard its ability to construct an economically feasible project, Acclaim hereby submits a preliminary SB 330 application for a “Builder’s Remedy Alternative” without abandoning its pending application for the Project or any of its arguments about its ability to pursue such Project under State Density Bonus Law.
… Ordinarily, a jurisdiction is permitted to disapprove a project for being noncompliant with local General Plan or zoning requirements. However, “[i]f a locality has not adopted a housing element in substantial compliance with state law, developers may propose eligible housing development projects that do not comply with either the zoning or the general plan.” This is informally known as the “Builder’s Remedy.”
We look forward to working further with City officials to promptly advance the consideration of both the Project and the Builder’s Remedy Alternative in a manner consistent with state law.
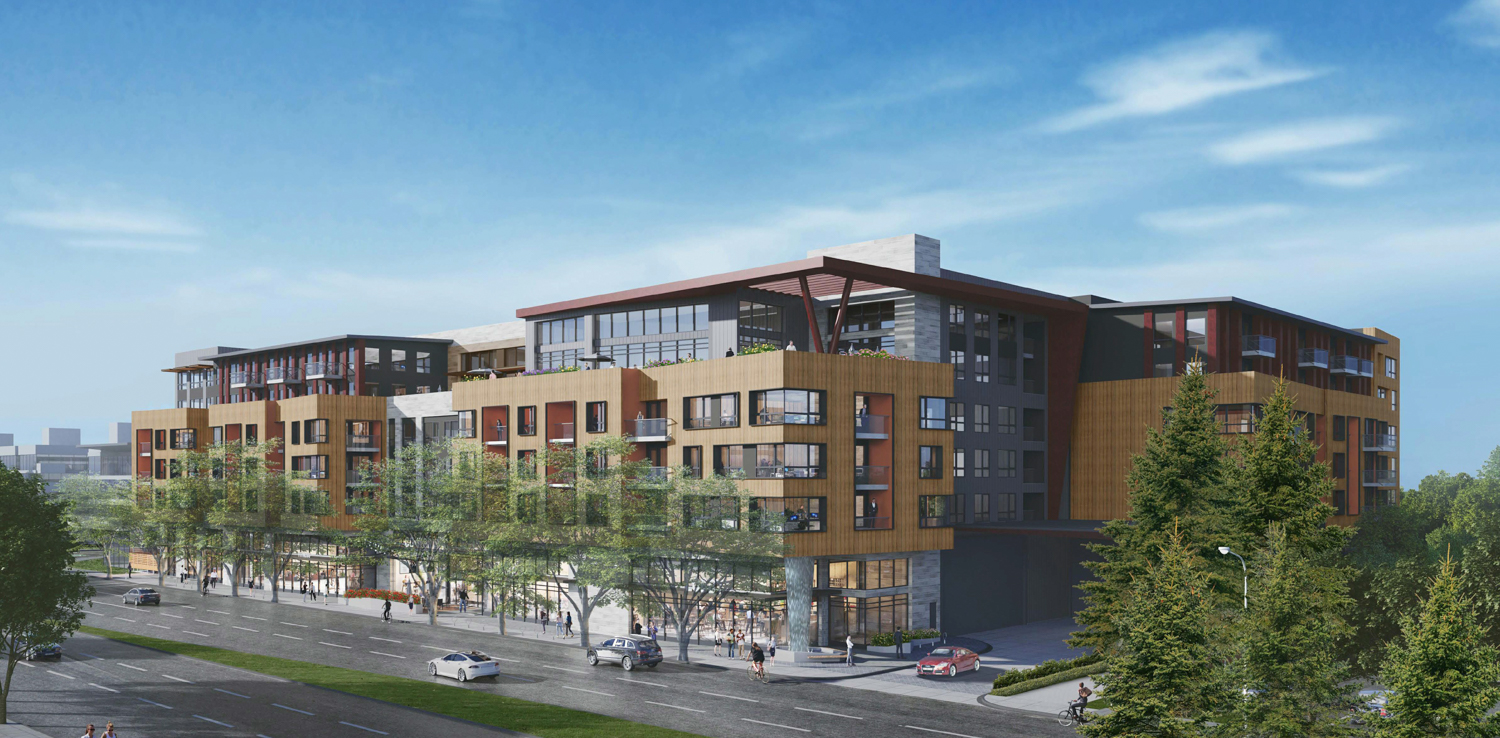
3150 El Camino Real northwest perspective, rendering by Studio T Square
Details for the 84-foot structure remain unchanged from our June coverage. The mid-rise block will yield 636,900 square feet, with 451,500 square feet for housing and 184,580 square feet for the two-story basement garage. Unit sizes will vary, with 14 studios, 58 junior one-bedrooms, 194 one-bedrooms, 95 two-bedrooms, and 19 three-bedrooms. The property will have a capacity for 477 cars and 422 bicycles. Residents can enter from two pedestrian lobbies and a garage driveway along El Camino Real. The lounges will connect with the club room, co-working space, fitness center, and bicycle parking room.
Of the 380 units, 38 will be designated as affordable housing as per guidelines for the Builder’s Remedy.
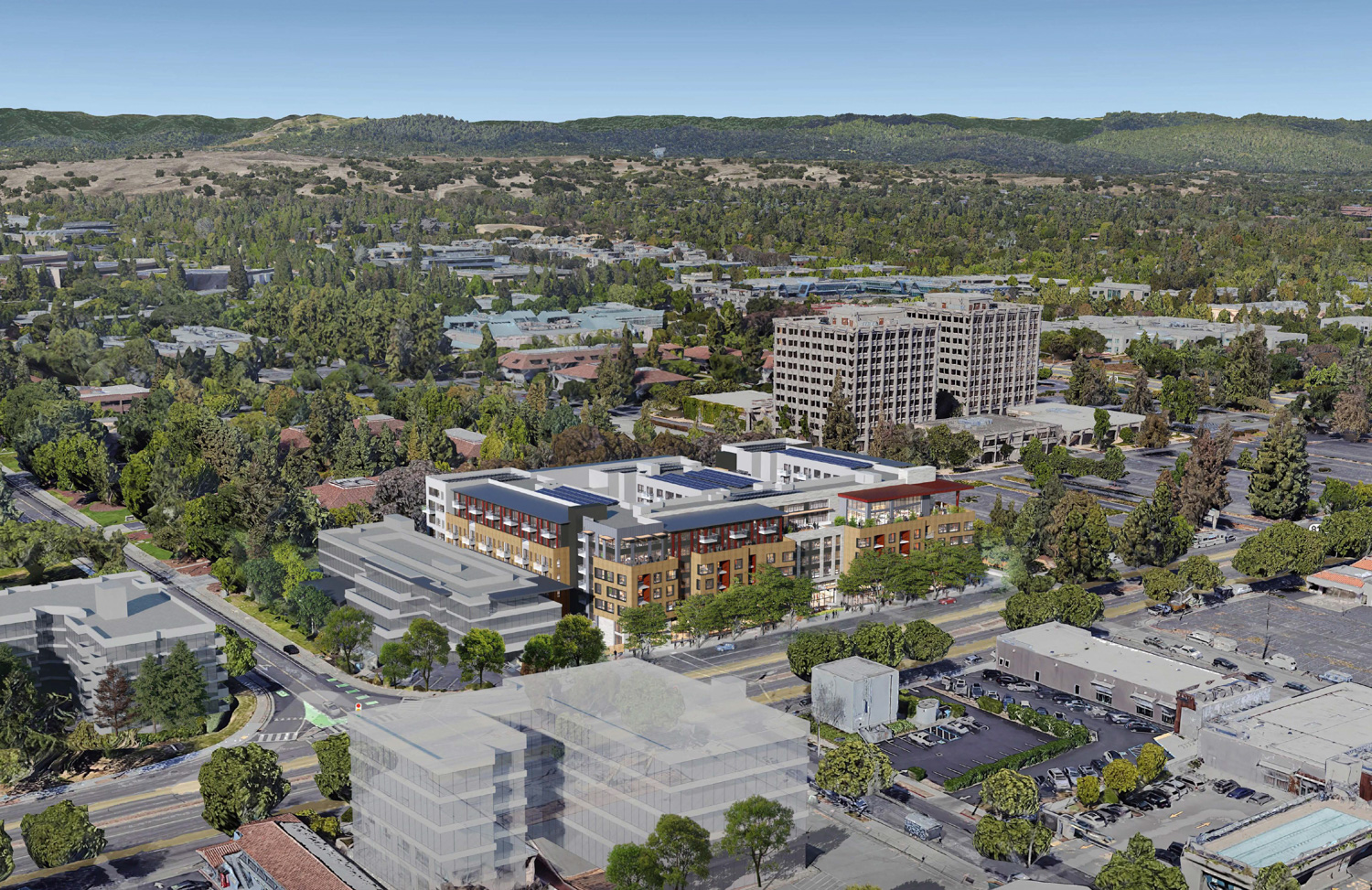
3150 El Camino Real aerial view, rendering by Studio T Square
The June-published renderings show off the design by Studio T Square. The articulated exterior breaks apart the overall massing, expressive of a human scale. The facade will be wrapped with plaster and fiber cement. At ground-level, the pedestrian and resident experience will be elevated with natural stone veneer.
Guzzardo Partnership is responsible for the landscape architecture. The project will introduce new trees, a few public plazas, greenery, and outdoor furniture to the public realm. For residents, two conjoined courtyards will offer a pool deck on one side and a multi-function plaza with a fitness court, zen garden, plus spa on the other side, connected by a single-story breezeway.
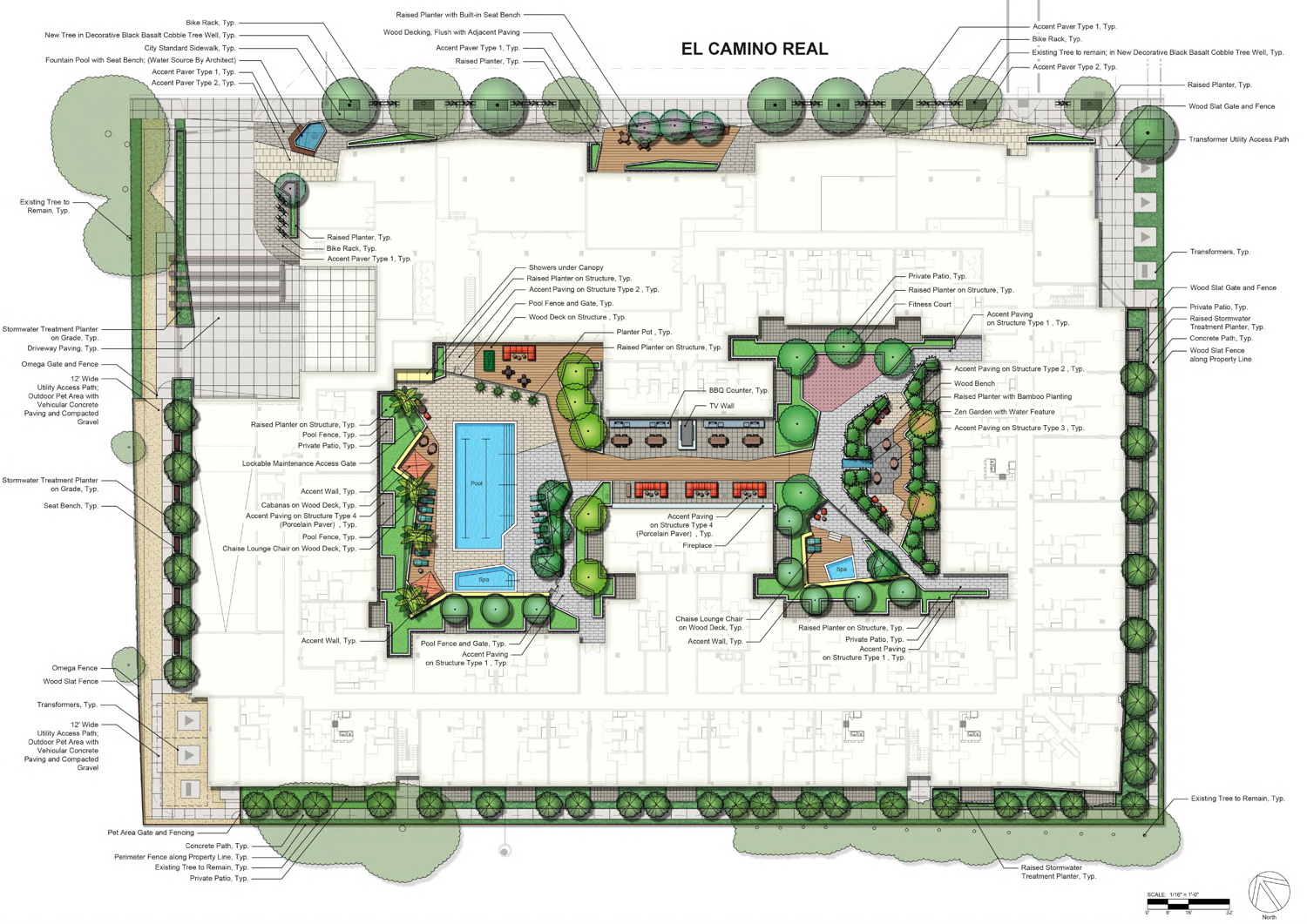
3150 El Camino Real ground-level landscaping map, illustration by the Guzzardo Partnership
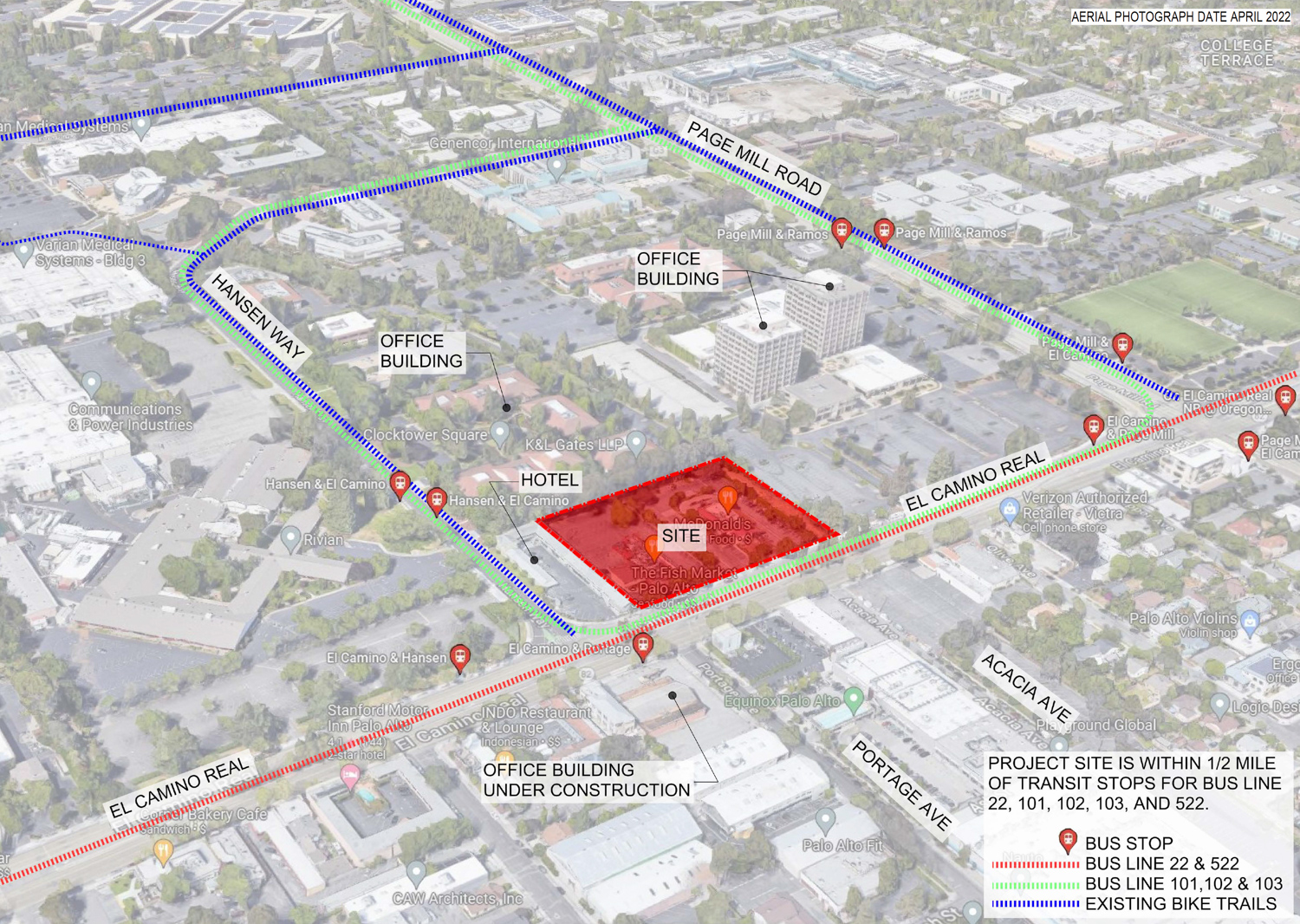
3150 El Camino Real site perspective, illustration by plan set
Residents will be just under a mile from the California Avenue Caltrain Station, accessible on foot, ten minutes by bus, or five minutes by bicycle. Dome nearby proposals include new offices at 3300 El Camino Real by Sand Hill, and the housing-hotel complex dubbed the Residences at Matadero by Oxford Capital Group.
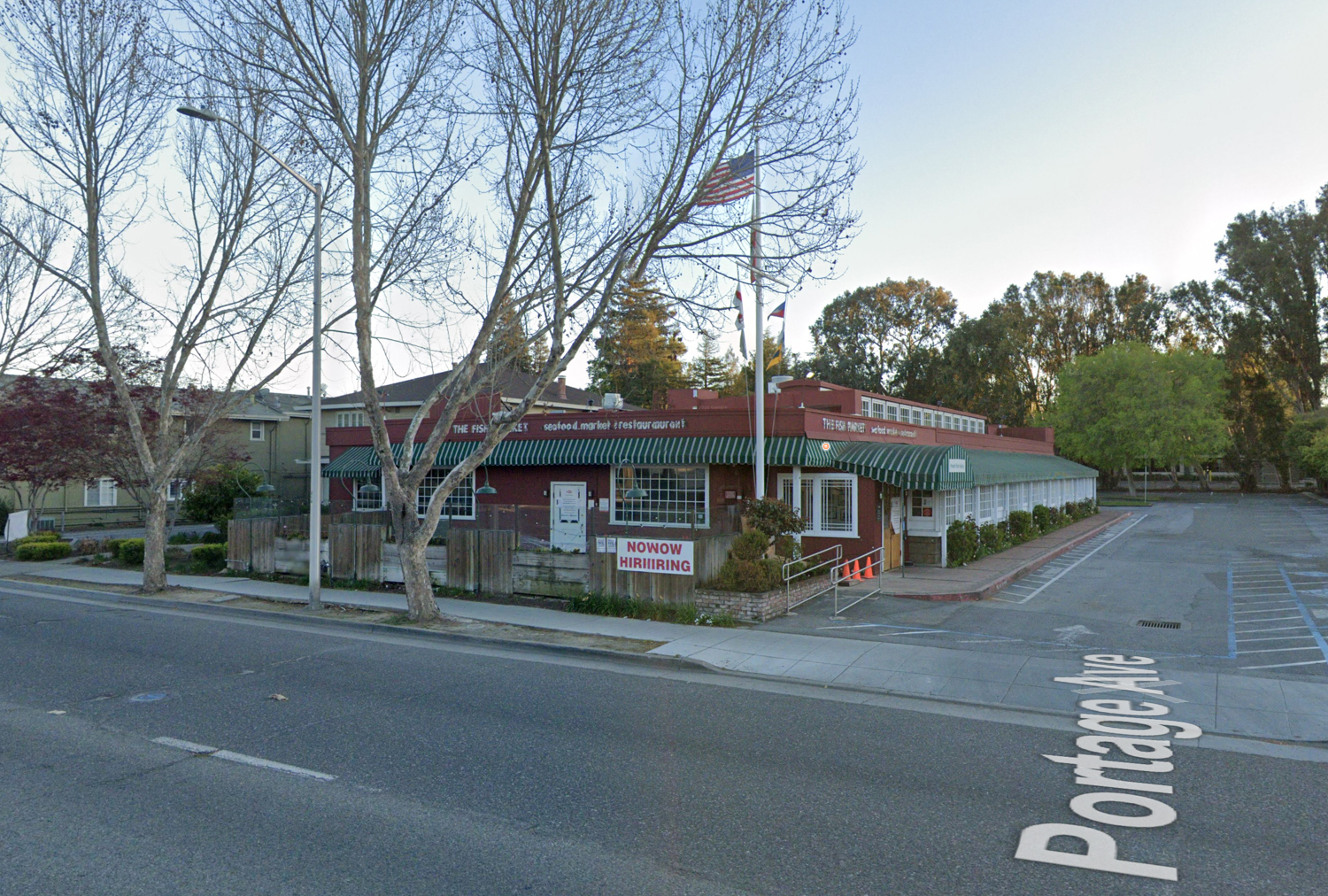
3150 El Camino Real, image via Google Street
Talus Engineering is consulting on civil engineering, and Emerald City is the electrical engineer. The Board of Trustees of Stanford University is listed as the property owner. In a written response shared with YIMBY yesterday afternoon, the city’s Planning Department maintains that Acclaim’s interpretation of the zoning code and density bonus is inaccurate.
Subscribe to YIMBY’s daily e-mail
Follow YIMBYgram for real-time photo updates
Like YIMBY on Facebook
Follow YIMBY’s Twitter for the latest in YIMBYnews

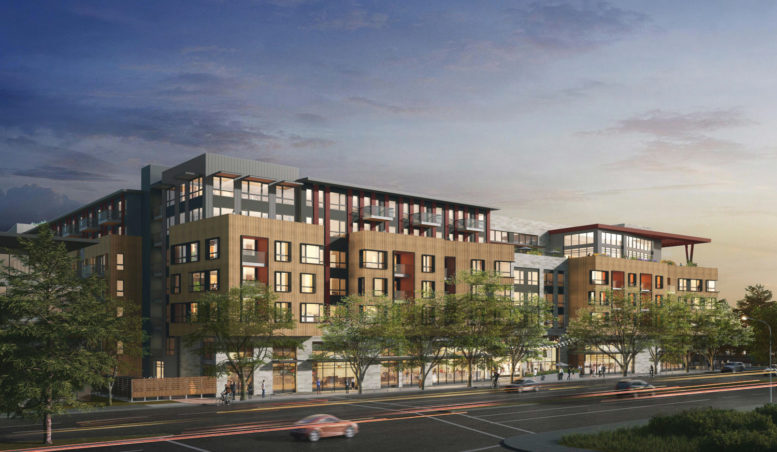




Perfect! Now build on the parking lot across the street in the same way, and on the parking lot across the other street, and…
Only about 30 years after it should have happened, but better late than never.
Question :
What fraction Builder’s Remedy for Palo Alto does this project use up?
380 new homes is nice and all, but I have to think Palo Alto has to construct at least 10,000 just to meet builder’s remedy and get the rent to income ratio down to the levels of Sunnyvale (which is hardly great).
Palo Alto is one of the most expensive cities to live in across the entire US. 380 new homes aren’t going to solve the housing crisis. Also – I object to all this housing on El Camino. It sounds great in theory to put homes along a busy thoroughfare to promote the new buses… but VTA’s bus service is lacking and developers are putting in hundreds of parking spots, therefore disincentivizing transit from the get-go. And let’s face it, El Camino sucks to walk along because cars are zipping past well above 30mph, some approaching highway speeds. I realize El Camino is considered a highway – which is mad considering people live on it.
Anthony complained :
“380 new homes aren’t going to solve the housing crisis. ”
So they should not be built because there are not enough? That is the most NIMBY statement ever made, whether you realize it or not.
A long journey begins with the first step. You effectively said that unless the journey can be completed fast, it should not be undertaken at all.
I regularly comment on this site and you’ll find this more as a criticism of Palo Alto’s approach to Urban Planning – or rather lack thereof, rather than NIMBYism. Silicon Valley cities refuse to truly densify housing except on highways (el camino) which is rather nuts to me. All housing also contains a ridiculous amount of sq ft for parking which adds to the overall cost, simply because the city has not built an attractive public transit model. The fact of the matter is if you compare the average residential multi-unit development in SF to Silicon Valley in the last decade, you’ll see why housing is much more expensive in the South Bay.
Anthony’s statement is hilarious. Instead of getting VTA to improve its service he would rather have no housing and bad VTA service. Its either have everything great or nothing at all. I guess he is the president of the NIMBY club.
the red ions don’t and fun
It should be taller. To be in scale with the neighborhood it should be at least as tall as the two office towers pictured.
“Instead of getting VTA to improve its service he would rather have no housing and bad VTA service. Its either have everything great or nothing at all. I guess he is the president of the NIMBY club.”
Yes. We would still be living in caves if his ancestors had power in 10,000 BC. ‘Status Quo’ is the name of their religion.
Not to mention that this construction will help turn that little district into a dense place with a lot of walkable access, and thus compete more directly with Univ. Ave as well as Castro Street, MV.
“It should be taller. To be in scale with the neighborhood it should be at least as tall as the two office towers pictured.”
That would be even better, yes.