Oakland has approved plans for a new five-story affordable infill at 430 Broadway in the city’s Jack London neighborhood. The proposal is the first of three phases by Related Companies and the East Bay Asian Local Development Corporation to redevelop the former county building and parking lot. This first structure will create 71 apartments above retail.
The proposal for 430 Broadway will extend along Broadway between 4th and 5th Street, close to the freeway overpass, while cover 0.56 acres of the 1.38-acre parcel. The 65-foot tall structure will yield around 85,140 square feet with 55,760 square feet for housing, 16,040 square feet of common space, 1,090 square feet for a community room, 2,370 square feet for retail, and 5,520 square feet for the stacker garage with a 40-car capacity. Additional parking will be included for 28 bicycles.
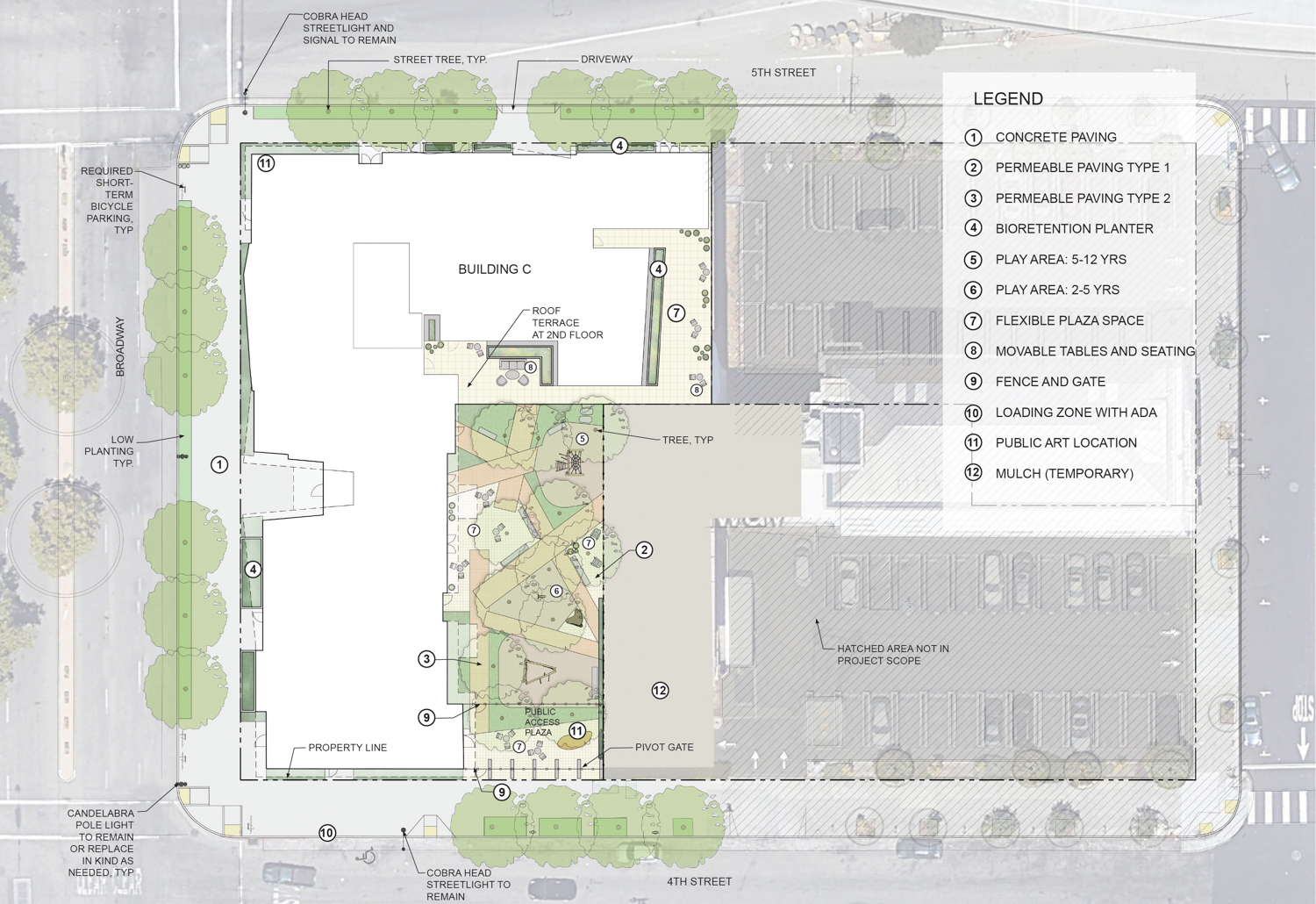
430 Broadway site map, illustration by David Baker Architects
Of the 71 units, 70 will be designated as affordable to households earning between 50-80% of the Area Median Income, and one will be sold at market-rate for the on-site property manager. Unit sizes will vary with 15 studios, 16 one-bedrooms, 20 two-bedrooms, and 20 three-bedrooms. da is responsible for the civil engineering.
David Baker Architects is responsible for the design, working with associate architect Y.A. Studio. The exterior will be clad with various materials, with brick tiles or board-formed concrete to provide attractive details at ground level. The upper floors will be wrapped with glaze brick tiling, stucco, and fiber cement panels.
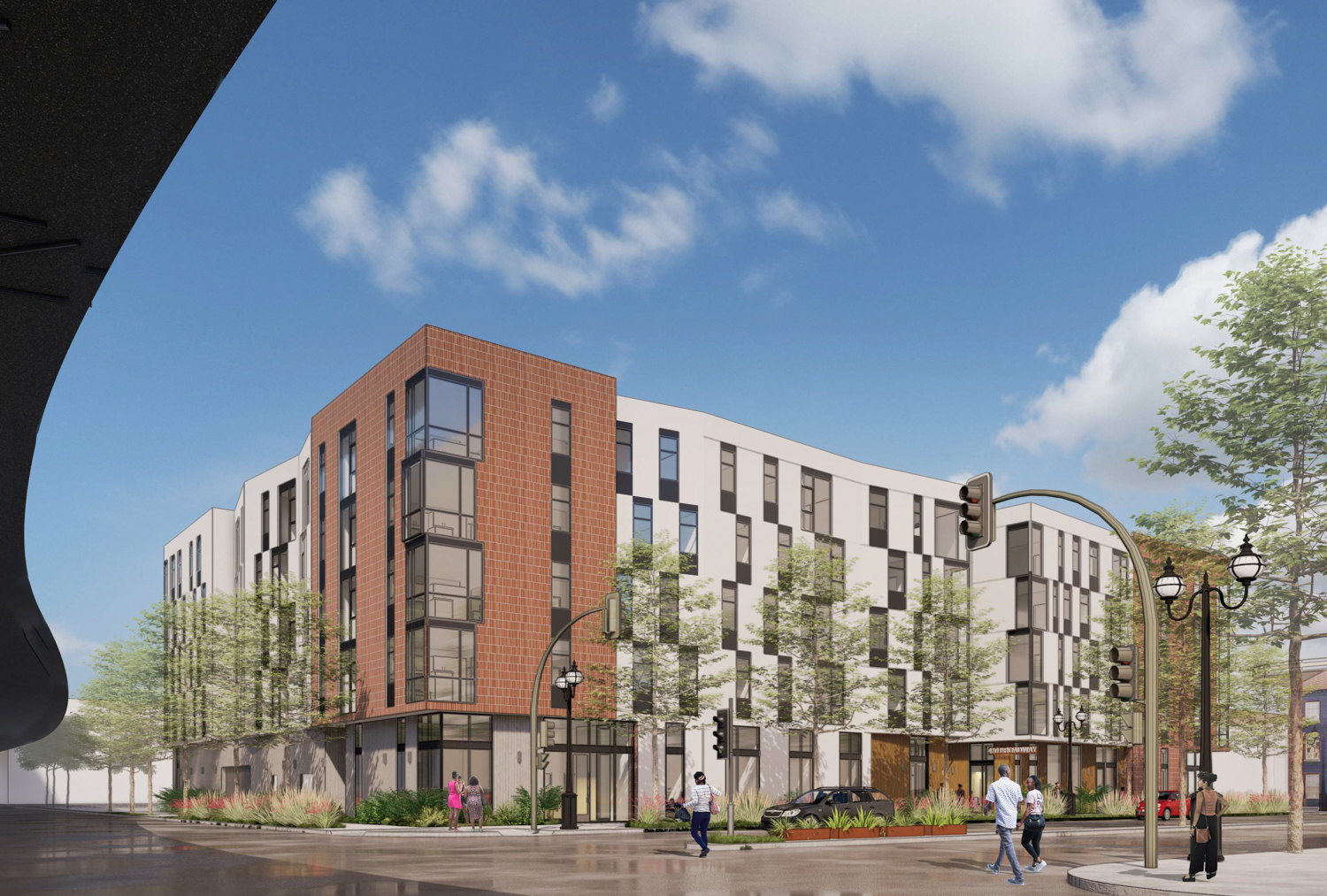
430 Broadway from along 5th Street, rendering by David Baker Architects
Residents will enter the building from Broadway. The lobby will connect to the various shared amenities, including the community room, computer lab, residential service offices, waiting room, and the open-air courtyard. The ground-level space will include play areas for children, a teen gathering space, and a publicly accessible open space close to 4th Street. The second-level deck will provide an elevated open terrace by the laundry room. EinwillerKuehl is overseeing the landscape architecture.
The site is directly across from 419 4th Street, where Lowney Architects has designed an eight-story apartment complex with 101 apartments while preserving the HL Noodle Inc. factory facade.
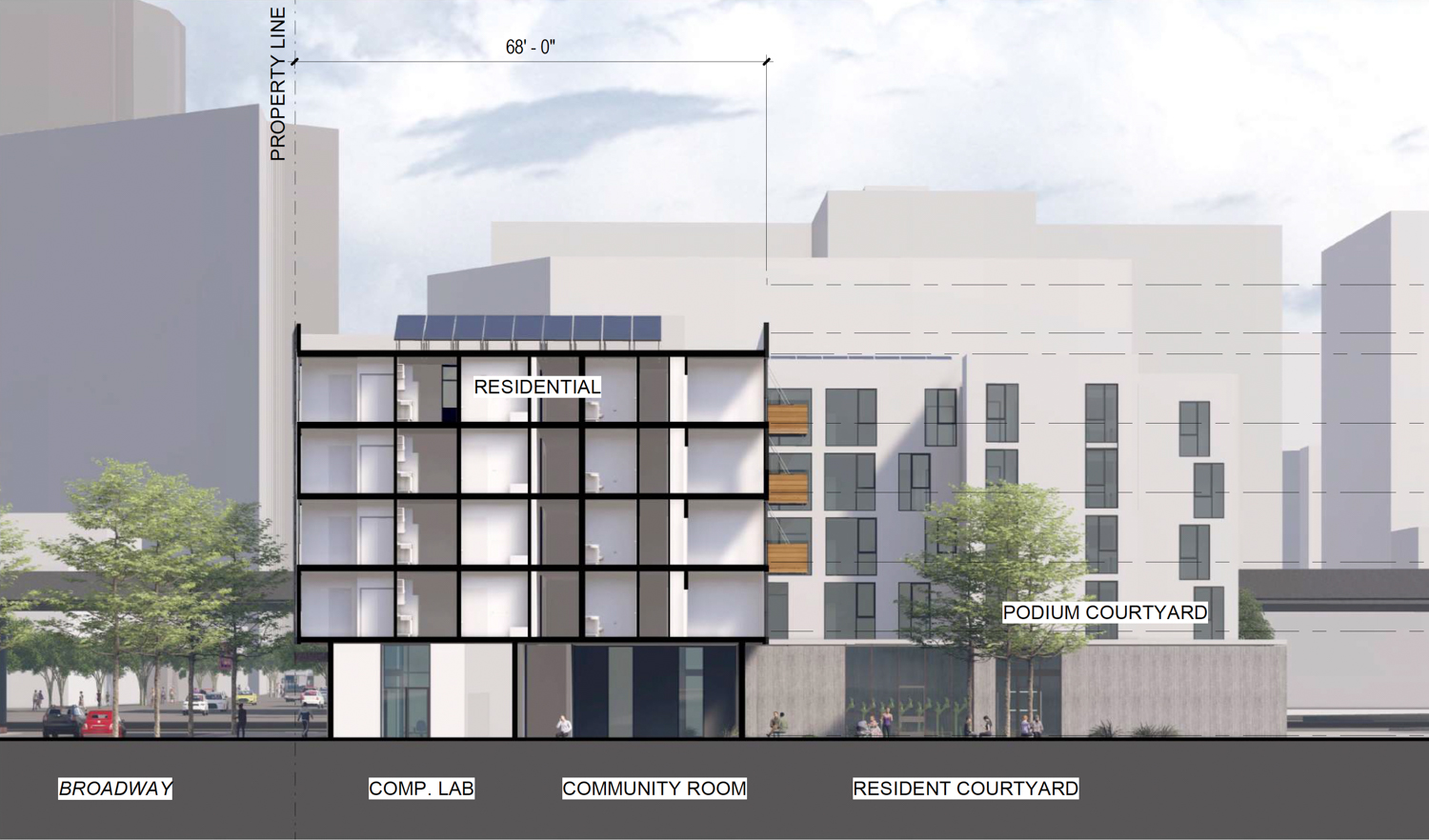
430 Broadway building cross-section, rendering by David Baker Architects
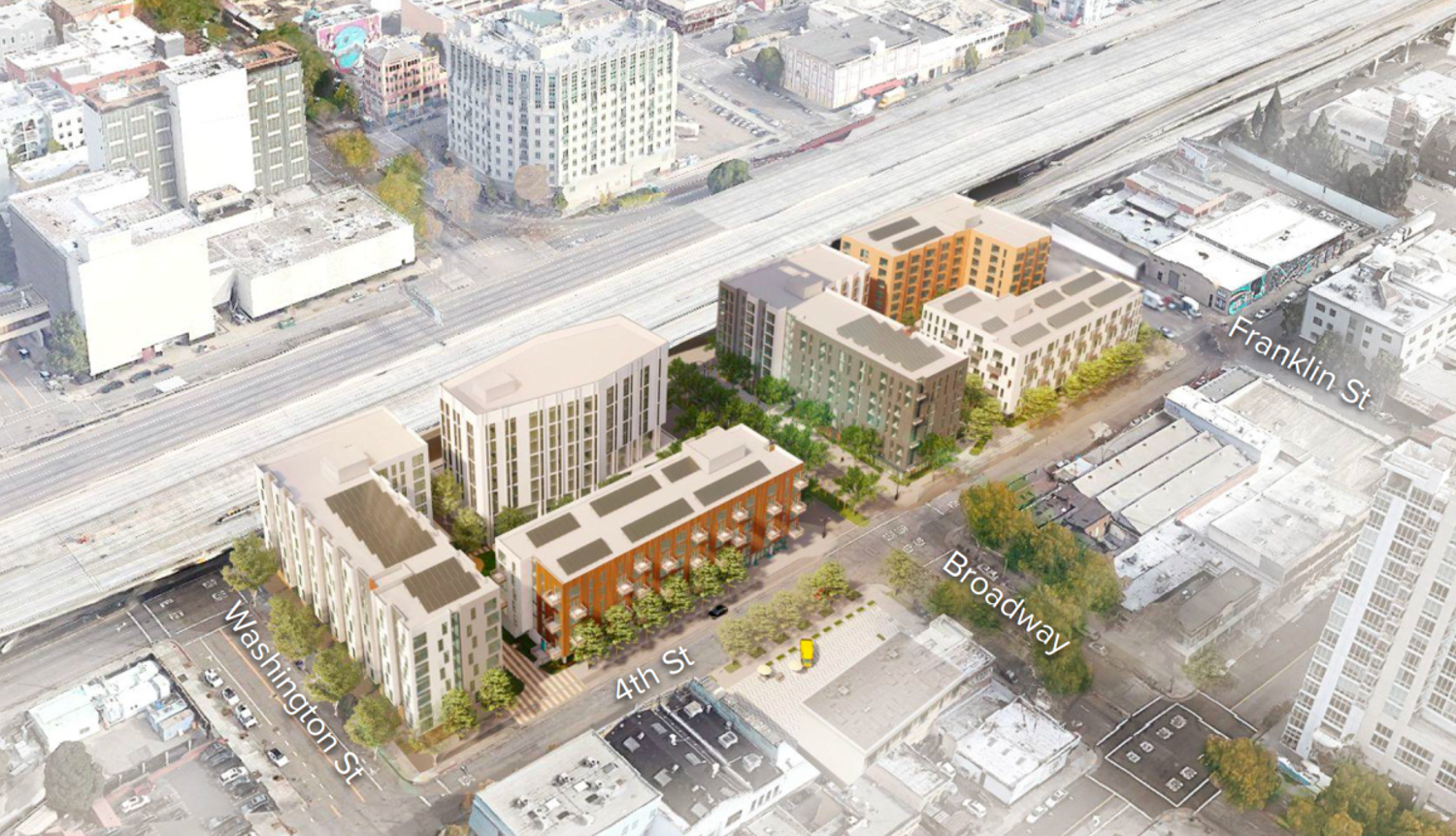
401 and 430 Broadway aerial view, rendering by David Baker Architects
Speaking with the SF Standard in April, Related’s CEO for for Related California’s Northern California Affordable and Northwest Divisions, Ann Silverberg, shared that after two more structures are built on the 430 Broadway parcel, the 1.38-acre lot will contain between 210-263 units. Across the street, the joint team will redevelop 401 Broadway with three more structures, including two affordable housing buildings and one market-rate or mixed-income building.
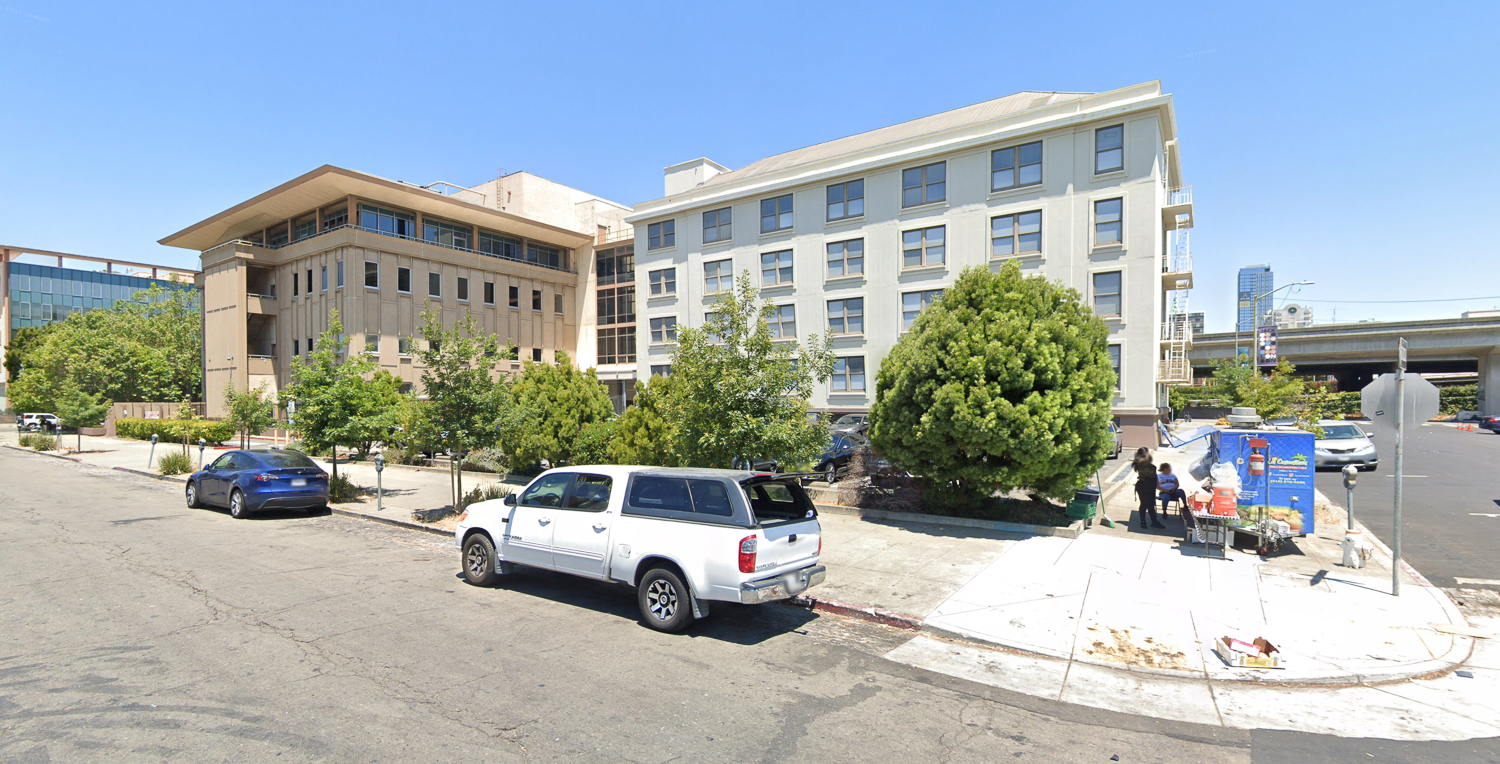
430 Broadway existing structure, image courtesy Google Street View
Construction is expected to start in 2024, with 430 Broadway finishing as early as 2026.
Subscribe to YIMBY’s daily e-mail
Follow YIMBYgram for real-time photo updates
Like YIMBY on Facebook
Follow YIMBY’s Twitter for the latest in YIMBYnews

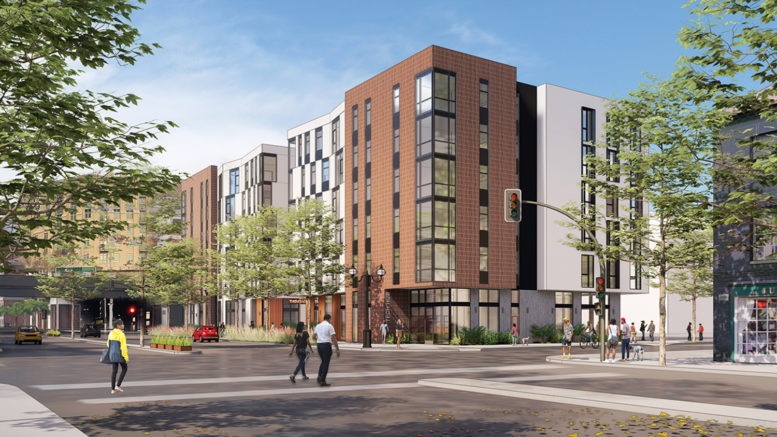




Yasss please! Keep it coming.
This is good, but sad that it’s been downsized from the previous 8- and then 6-story versions. I wonder if financing was a problem for a larger project.
This density is extremely discouraging for such a high visibility urban location. This project belongs on boulevards – not Broadway. Or, better still in the suburbs. Affordable housing residents should have a range of goods and services and great schools available to them in places like Danville or Pleasanton. The state mandates for affordable housing production is not equitably followed or enforced.
At first, I disagreed with both of your views. After thinking, my reply is how a Boulevard would be nice. Nonetheless, this site is acceptable given the choices. And given our nation’s wealth, there ought to be choices where this kind of housing is available for those who want to stay in Oakland or for those who want to live in Danville. Danville undoubtedly would not be in favor of this if it had its way. Plus, please think more about how there are many good choices for a good public education in Oakland. Thanks!
Sorry, but you’re wrong on both points. If I’m in a family seeking affordable housing in the bay area, I would want an opportunity to raise my family in a location with low crime, decent schools and services. It’s unfair to restrict low-income families housing choices to polluted, freeway-fronting locations with no parks and limited access to good schools and recreation. I seems you think that those are the only choices they should have.
“It’s unfair to restrict low-income families housing choices to polluted, freeway-fronting locations with no parks and limited access to good schools and recreation.” So we should not bother building housing in such places? Or if we do, it should only be for non-poor, who would choose such a location? Your position makes no sense. Expand the built housing environment wherever practically possible, and in non-prime locations, the product is not going to appeal to higher income people.
Frank, your leap to assumed conclusions. Disagree without value-judging others opinions. Yes, this is not a good location for housing anyone. Land use decisions should promote and preserve commercial (non-residential) sites for job-generating development. There are many more suitable sites for housing than this. This land was low-hanging fruit for the “non-profit affordable housing” cartel because its public land formerly housing public services. We should not build housing where people are exposed to 24-hour diesel emissions from trucks serving the port.
This location is on the waterfront close to West Oakland BART and the Oakland Ferry. It’s prime location and we should be building housing. I’m sure you’d have no complaints if a luxury high-rise was going up here. Also, affordable housing does not mean what you think it means. A recent Berkeley or Stanford graduate making less than $75k would qualify for affordable housing. Let go of your biases and stigma. Everyone of all income levels deserves to live in accessible and desirable locations close to public transit.
Really uninspired, but that means it blends in with all the other housing developments in JLS. One of the most depressing waterfronts anywhere.