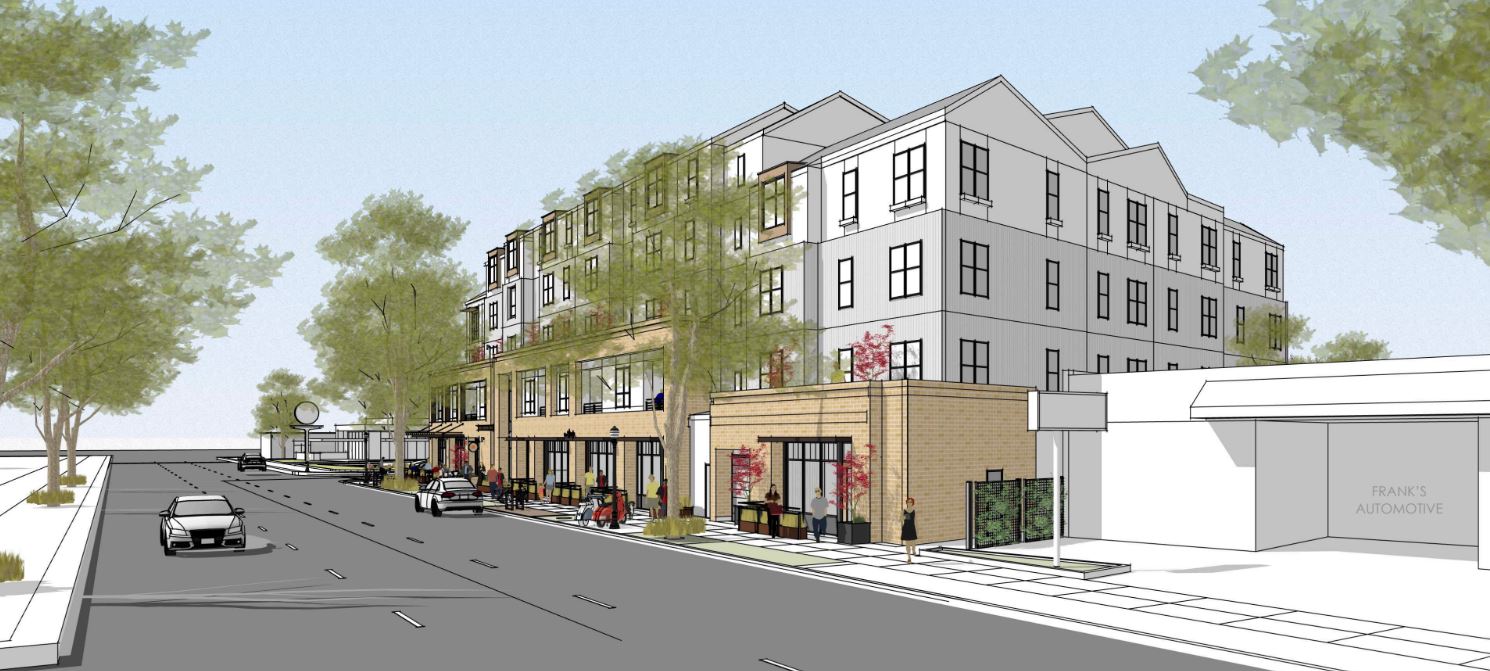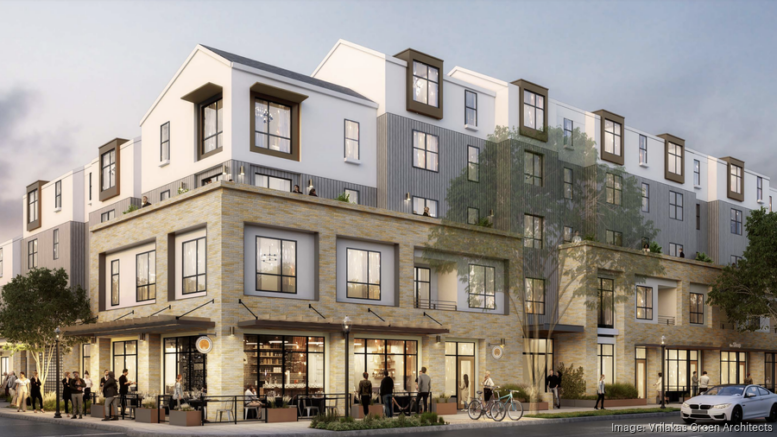A new mixed-use project has been proposed for development at 5230 Folsom Boulevard in East Sacramento. The project proposal includes the construction of a new four/five story building offering spaces for residential and retail uses. Plans call for the demolition of an existing single-story office building on the site.
Sutter Capital Group is the project developer. Vrilakas Groen Architects is responsible for the designs.

5230 Folsom Boulevard Rendering via Vrilakas Groen Architects
The project site is a parcel spanning an area of 0.63 acres. The new project proposal presented to the City Planning Commission seeks approval of a four/five story mixed-use building offering spaces for residential and retail uses. Floor plans showcase 67 apartment units and retail space on the ground floor of the mixed-use structure. The total residential built-up area measures 62,875 square feet. Proposed ground-floor retail spaces would be 2,000 and 1,000 square feet. The project site is currently developed with a single-story office building built in 1962 and a neighboring parking lot.
The residential units are proposed as a mix of studios ranging from 480 to 620 square feet, one-bedroom units from 717 to 803 square feet, 1.5-bedroom units from 736 to 1,000 square feet and two-bedroom units ranging from 840 to 1,200 square feet. The ground floor will also have spaces for a bike storage and a lobby. Fifty parking stalls would be designed within the building podium behind the commercial spaces and bike parking on the first floor. The second floor proposes a podium roof, offering 5,500 square feet of onsite amenity/open space. Apart from one 602-square-foot apartment on the first floor, all apartments are on upper floors.
A project application has been submitted, awaiting review and approval. The estimated construction timeline has not been announced yet.
Subscribe to YIMBY’s daily e-mail
Follow YIMBYgram for real-time photo updates
Like YIMBY on Facebook
Follow YIMBY’s Twitter for the latest in YIMBYnews






The design isn’t amazing, but it’s OK. I’m just glad that this proposal doesn’t look the same as all the others – Bauhaus Boxes.
I’m happy to see some retail. (Many proposals in downtown and midtown have zero retail.)
I’m also happy to see that the proposed height is appropriate for the area – Five stories is OK for East Sac. (It’s too bad that many developers think that five and four and three-story buildings are OK for midtown and even downtown.)