The Oakland Planning Commission has scheduled an in-person meeting to review plans for a 17-story office tower at 1919 Webster Street in Downtown Oakland, Alameda County. The proposal is a roughly 9-story reduction from the initial office plans for the central location, reflecting the cooling climate for office space in the Bay Area. Ellis Partners is responsible for the application.
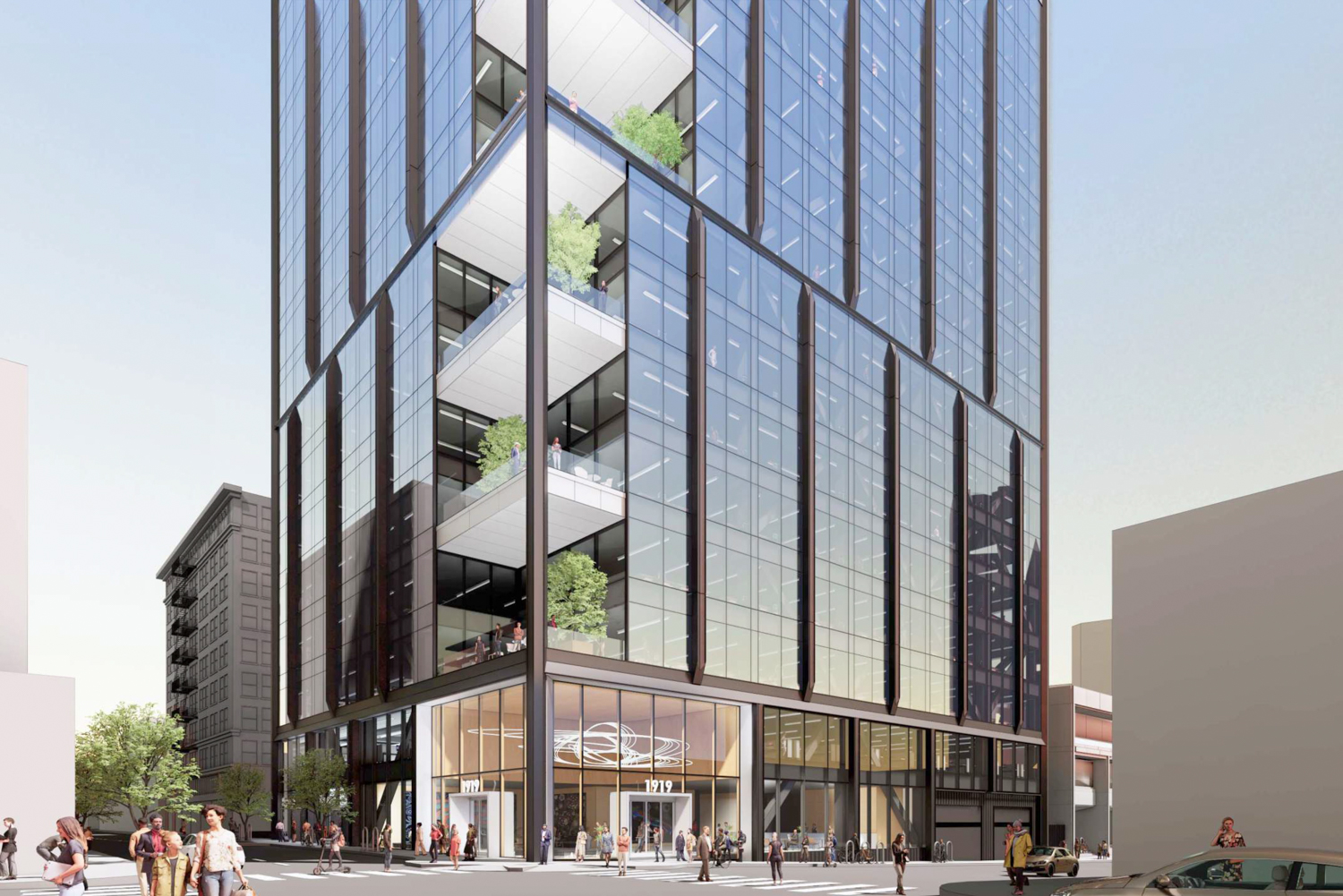
1919 Webster Street pedestrian view, rendering by Gensler
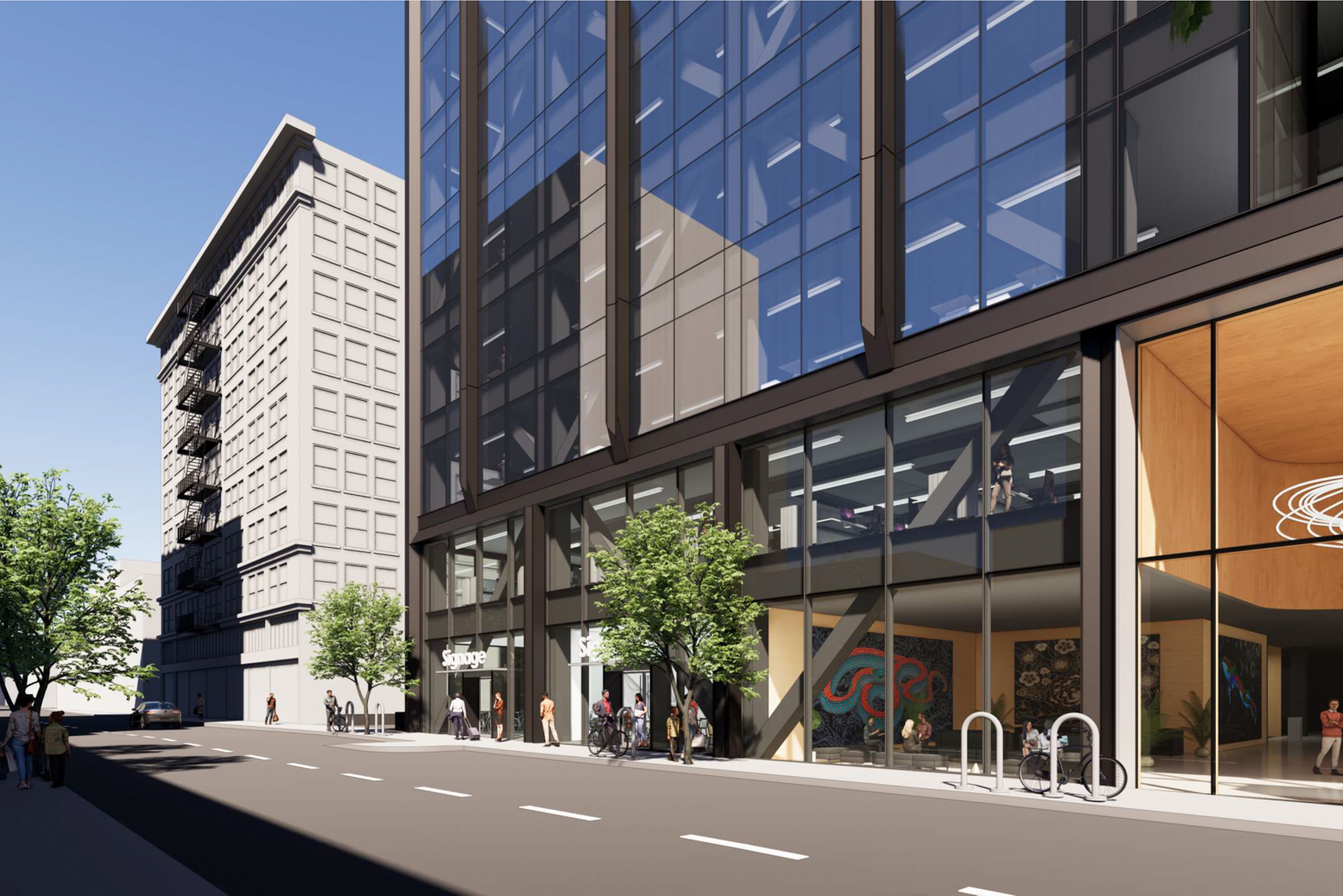
1919 Webster Street looking around 19th Street, rendering by Gensler
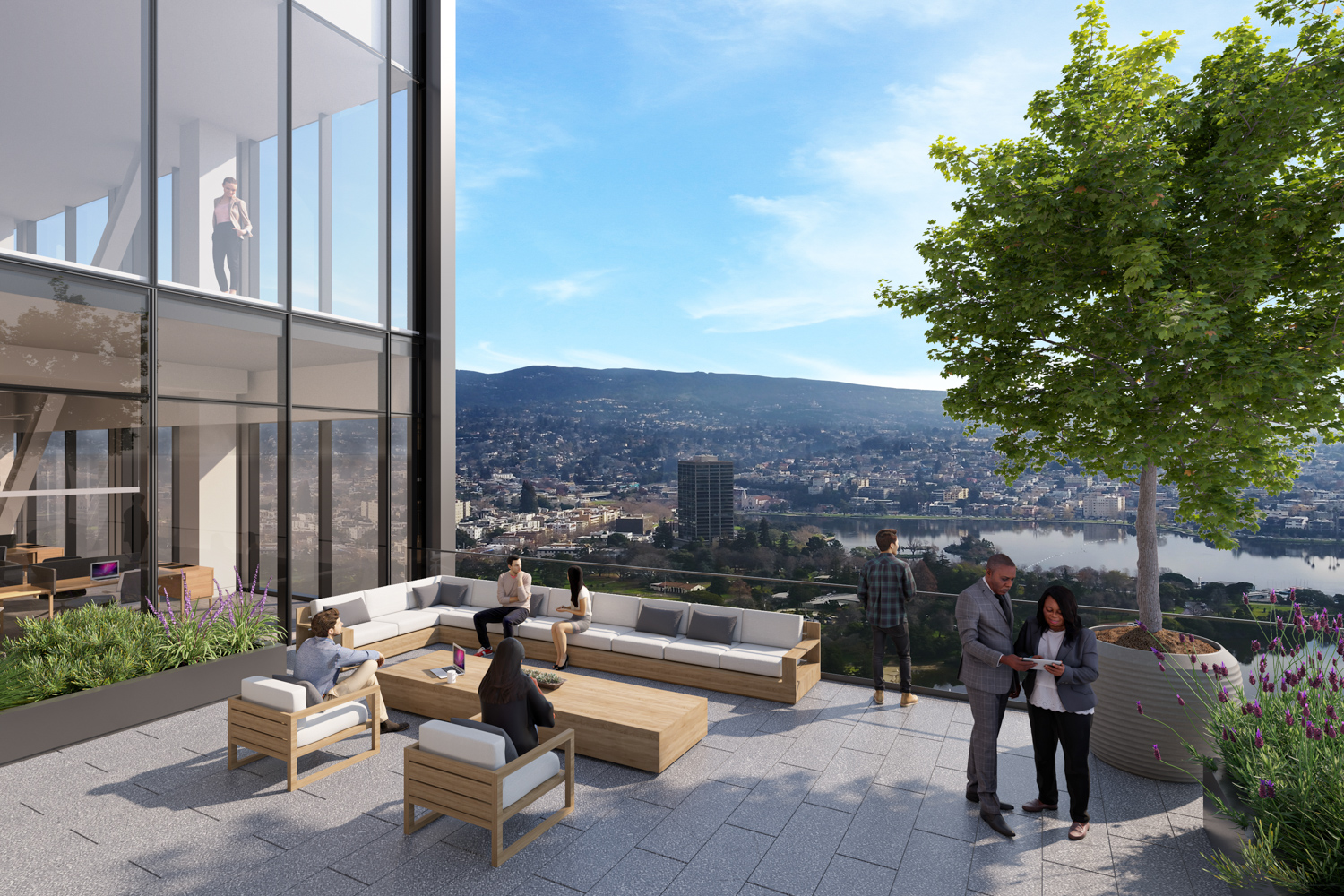
1919 Webster Street loggia view, rendering by Gensler
The 269-foot tall structure will yield around 424,980 square feet with 403,700 square feet of office space, 2,900 square feet for retail, and 18,380 square feet for the 37-car basement garage. Additional parking will be included for 64 bicycles. The building will be punctuated with eight outdoor loggias overlooking Lake Merritt. A rooftop deck will provide more extensive outdoor amenities, seating, and a bar.
Gensler is the project architect. The 17-story tower will be wrapped with curtain-wall glass lined with vertical black-metal mullions. Transparent glass will wrap around the foundation, distinct from the remaining tower. Capping the tower, the gridded metal trellis will hover above the rooftop deck to create an odd visual feature. Surface Design is overseeing the landscape architecture.

1919 Webster Street interior, rendering by Gensler
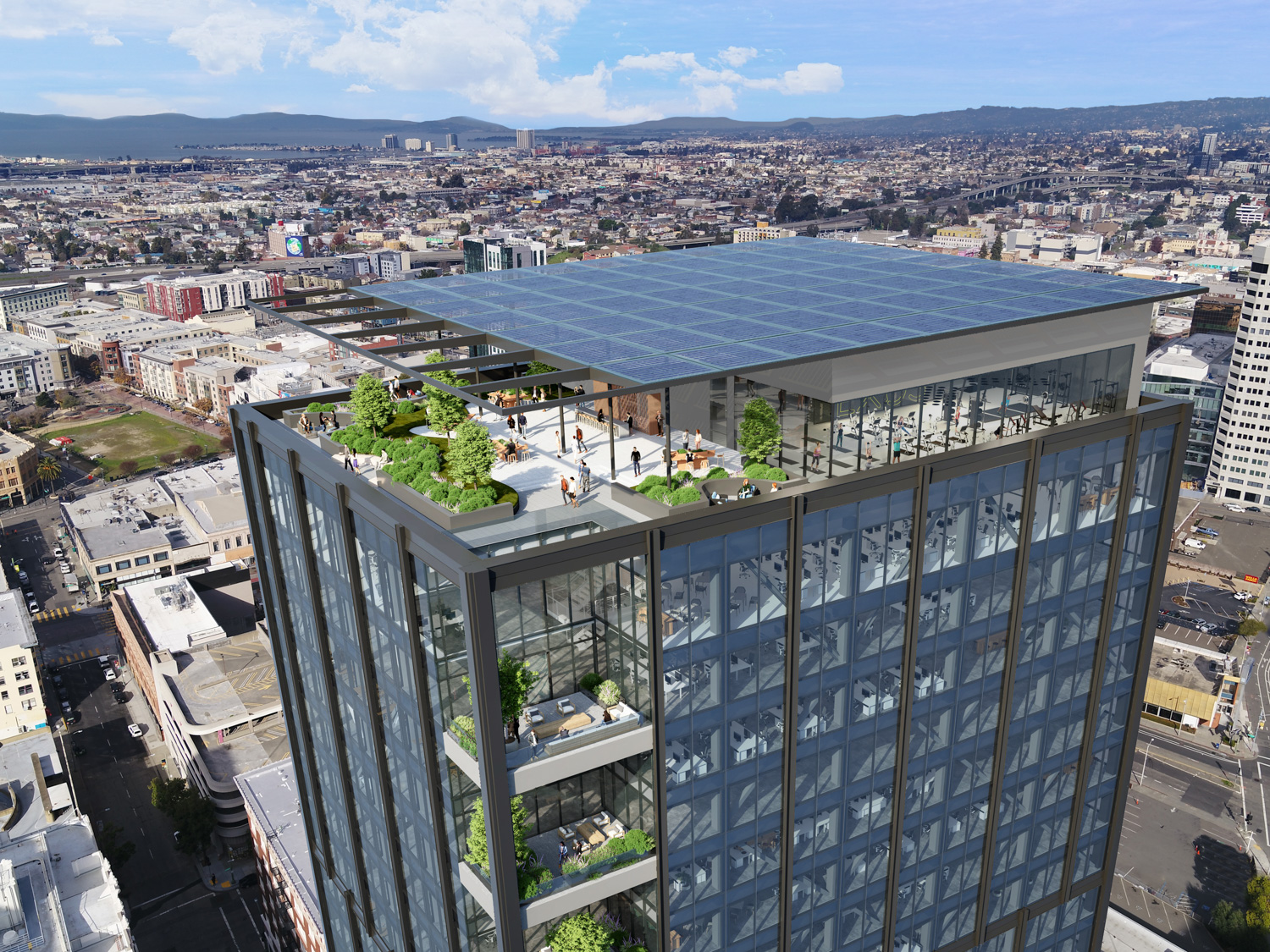
1919 Webster Street aerial view of the terrace, rendering by Gensler
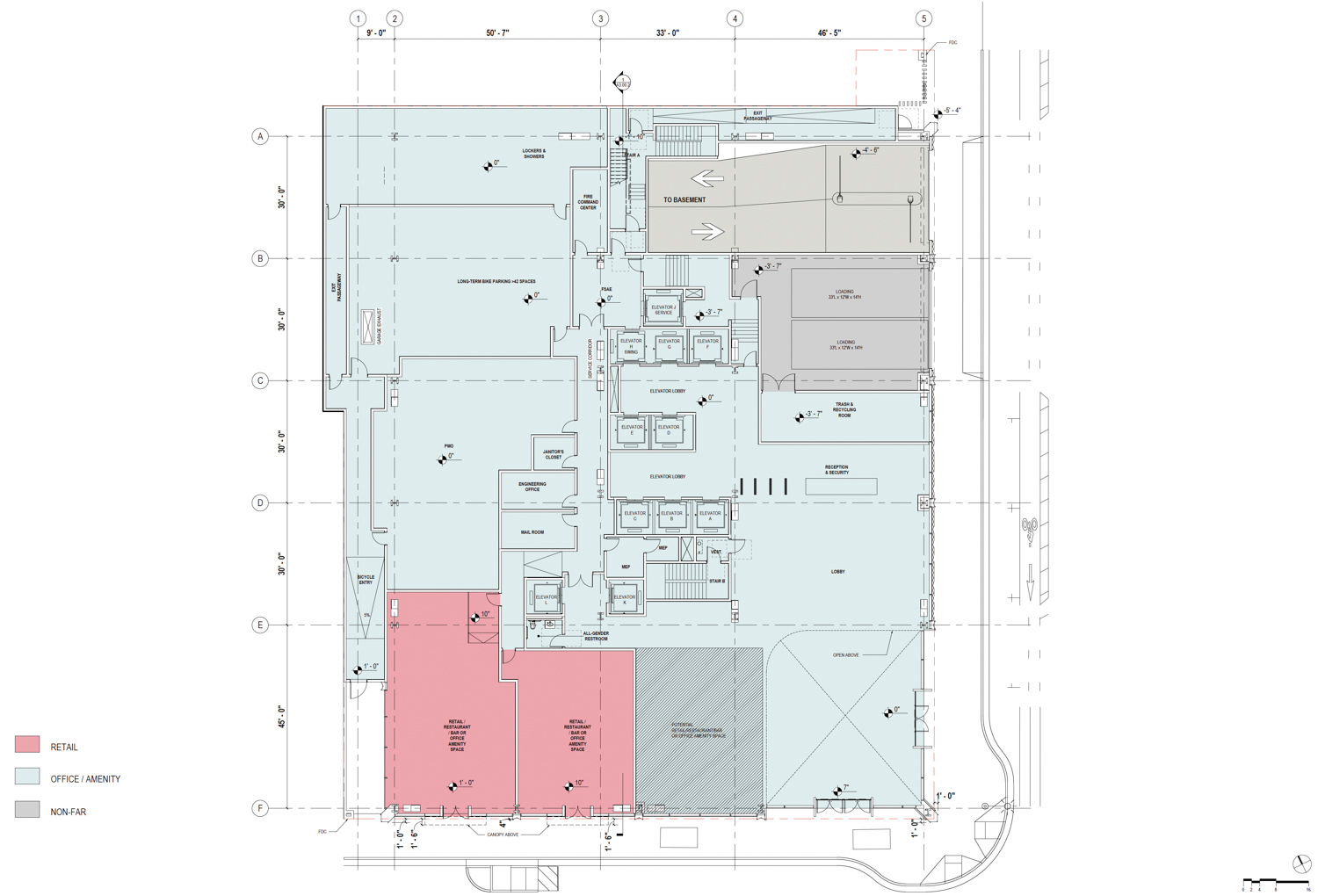
1919 Webster Street ground-level floor plan, rendering by Gensler
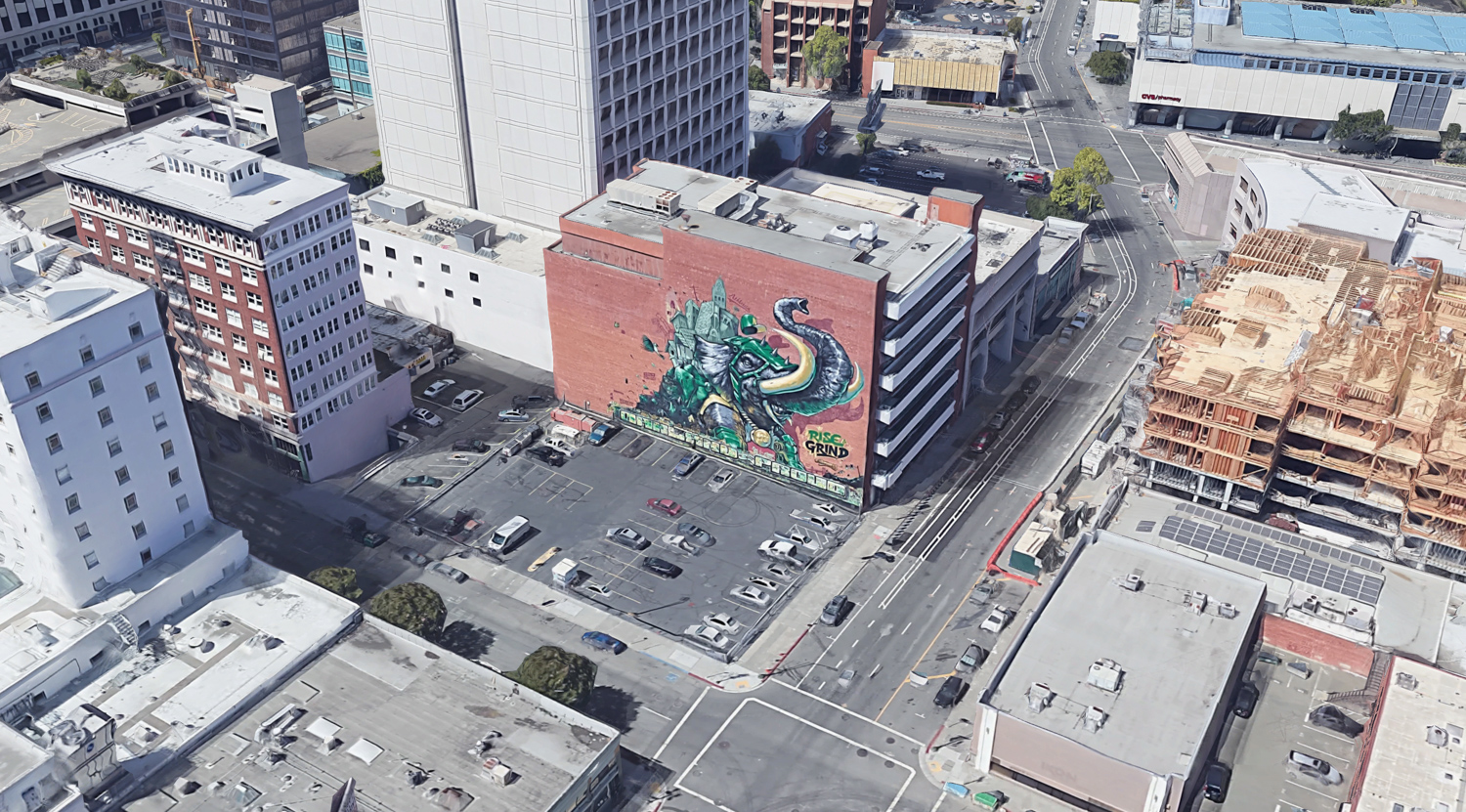
1919 Webster Street, image via Google Satellite
Demolition will be required for the existing 74,000-square-foot office building. The 0.6-acre property is located between Webster Street and Franklin Street along 19th Street, two blocks from the 19th Street BART Station. Meyers+ is consulting on MEP engineering, BKF is working on civil engineering, and Magnusson Klemencic Associates for structural engineering.
The meeting is scheduled for Wednesday, September 13th, starting at 3 PM. The event will happen in person at Oakland City Hall. For more information about how to attend and participate, visit the city website here.
Subscribe to YIMBY’s daily e-mail
Follow YIMBYgram for real-time photo updates
Like YIMBY on Facebook
Follow YIMBY’s Twitter for the latest in YIMBYnews

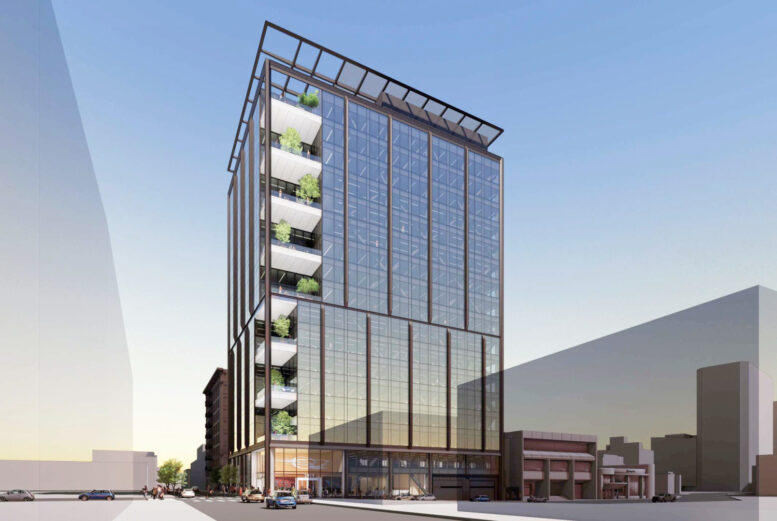




The “loggia view” appears to be complete fiction; this site is behind 2 buildings of equal or greater height fronting Snow Park and the lake view. Not sure this would be realistic even at its original proposed height.
Don is right about the unrealistic view. That’s pretty sad they are trying to fool the planning commission in that way.