New building permits have been filed for an affordable senior housing community at 967 Mission Street in SoMa, San Francisco. The nine-story complex will replace the Kapwa Gardens between 5th and 6th Street with nearly a hundred homes. The project is being sponsored by the John Stewart Company and the Bayview Seniors Services organization.
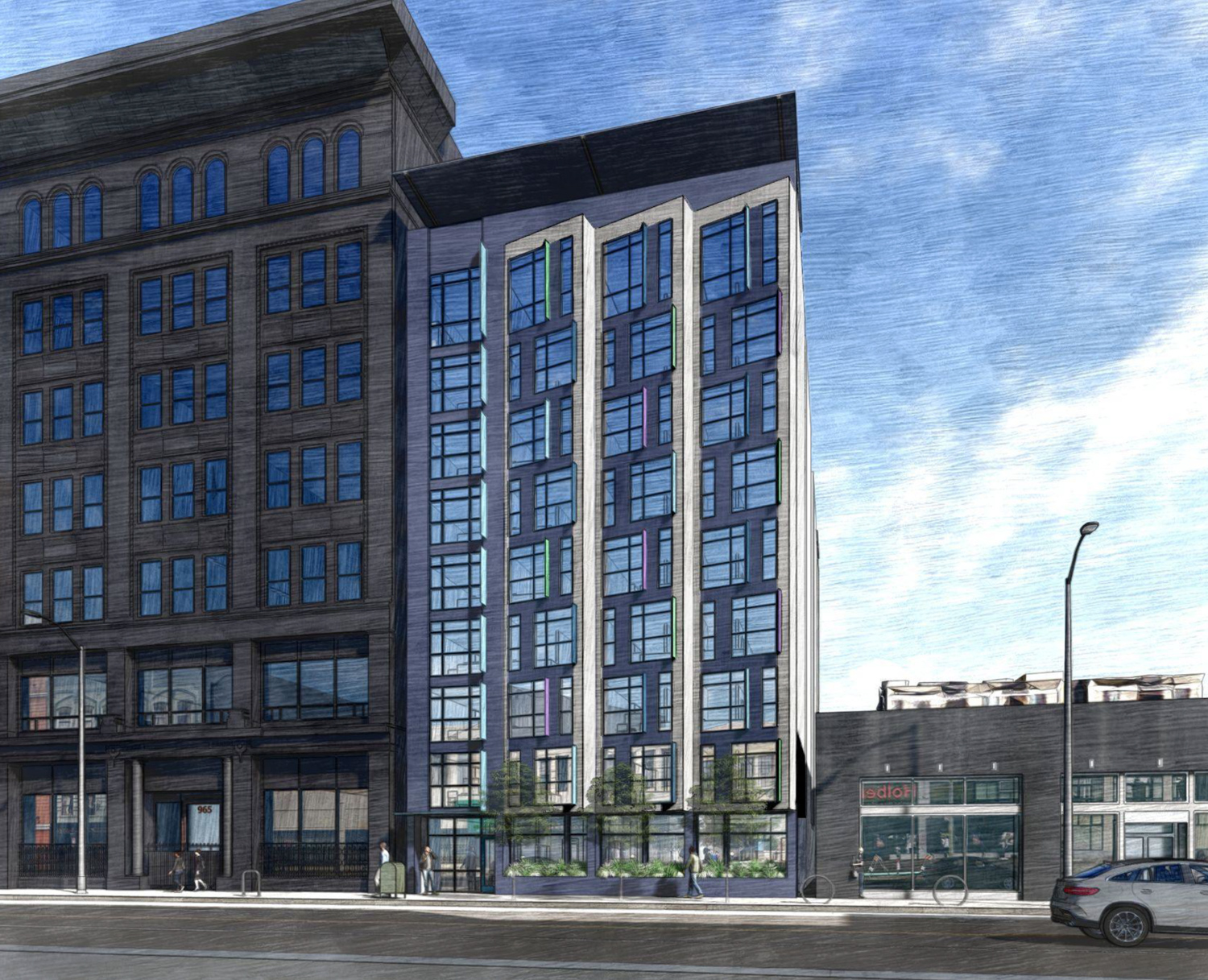
967 Mission Street blue color palette suggestion, rendering by Leddy Maytum Stacy Architects and Y.A. Studio
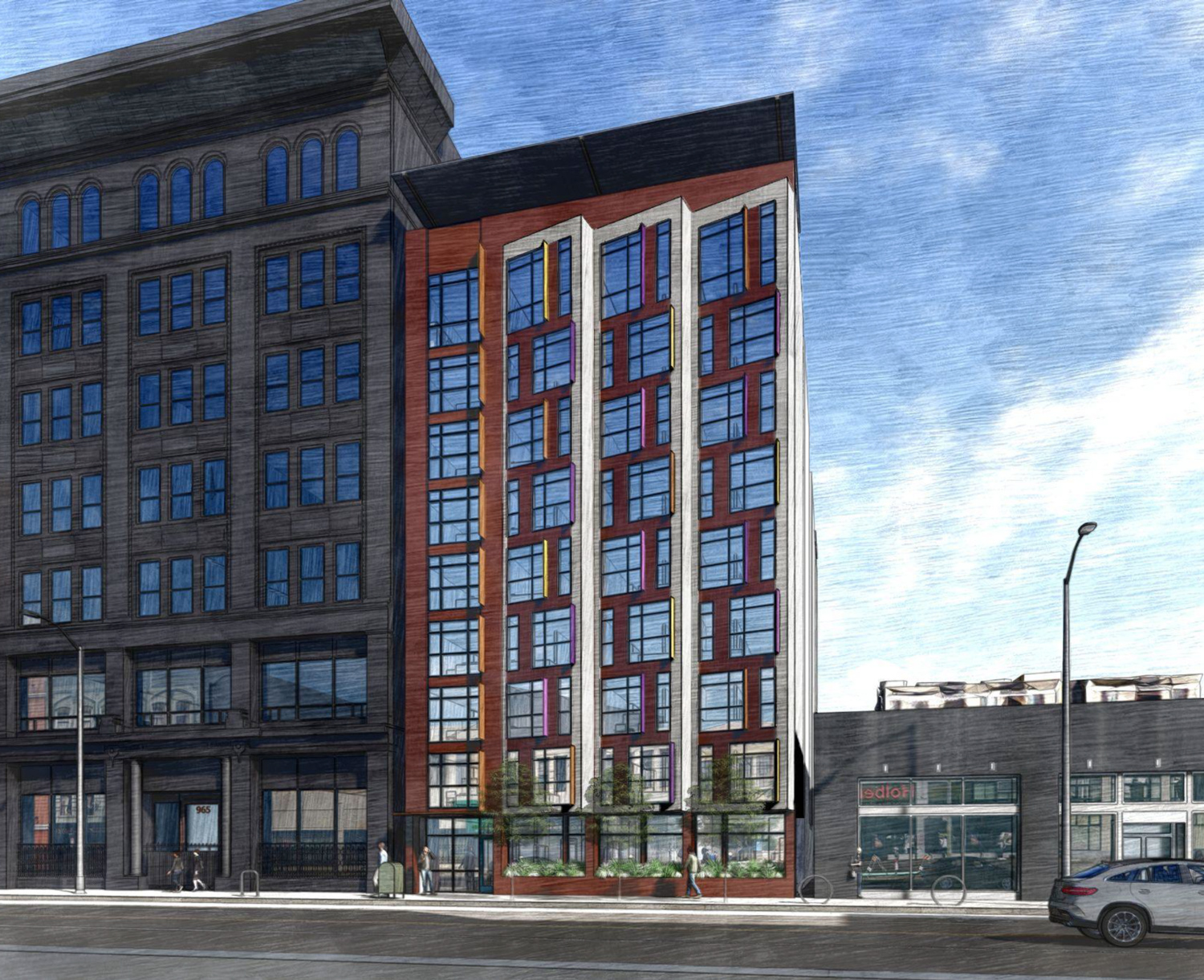
967 Mission Street red color palette option, rendering by Leddy Maytum Stacy Architects and Y.A. Studio
While new building permits have been filed, kicking off the start of the review and ministerial process, the developers have yet to file a planning application with the city or submit a formal project plan set. The illustrations found by YIMBY came from a community meeting in mid-July this year. During the meeting, the design team showed off the new illustrations, offered two color palettes, and highlighted the four possible locations for public art installations across the facade.
Leddy Maytum Stacy Architects and Y.A. Studio are collaborating on the design. The project is imbued with regional design vernacular, including eight-story sawtooth bay windows and ground-level planters. Crowning the building will be a rooftop plan.
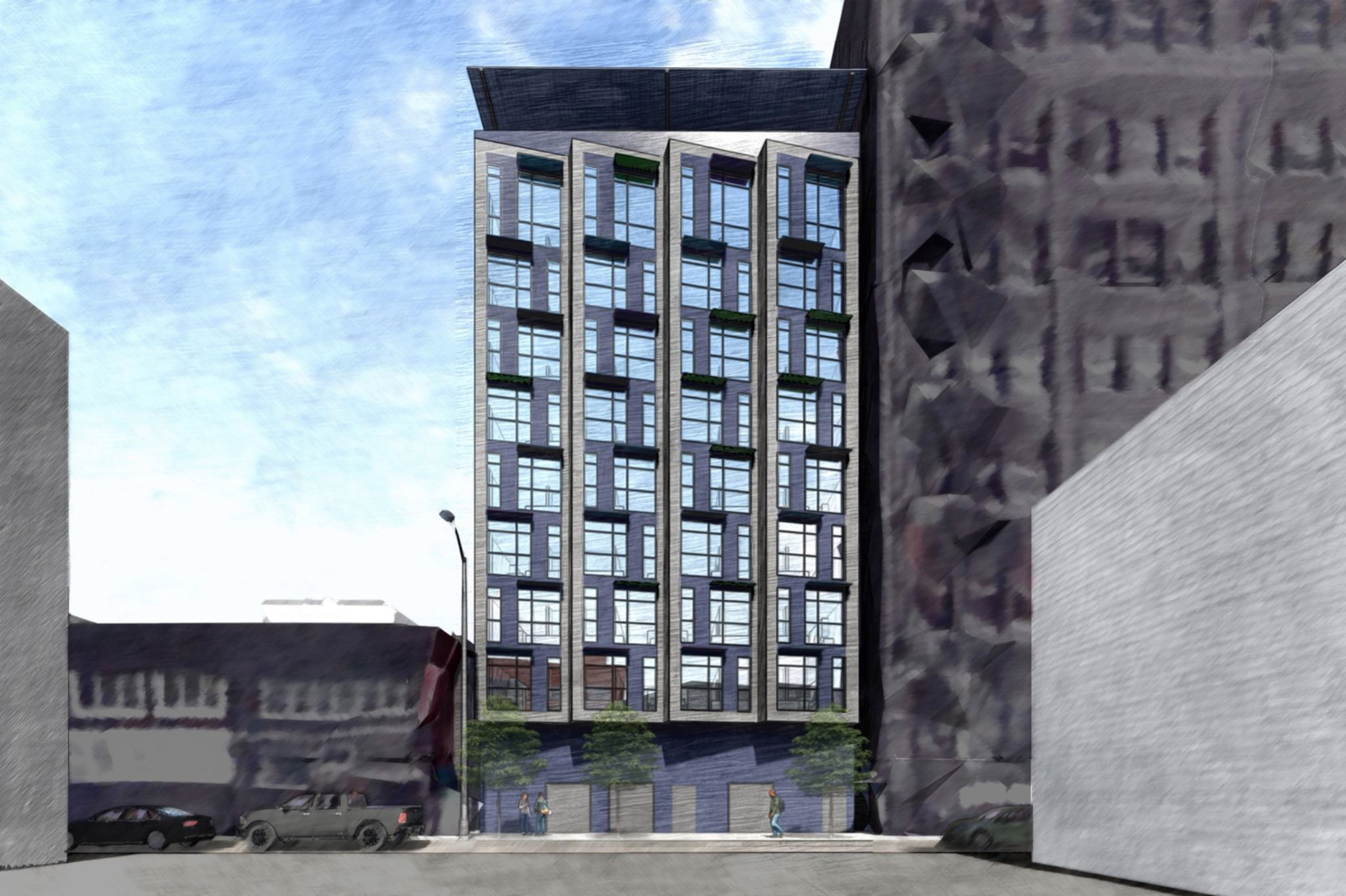
967 Mission Street elevation view along Minna Street, rendering by Leddy Maytum Stacy Architects and Y.A. Studio
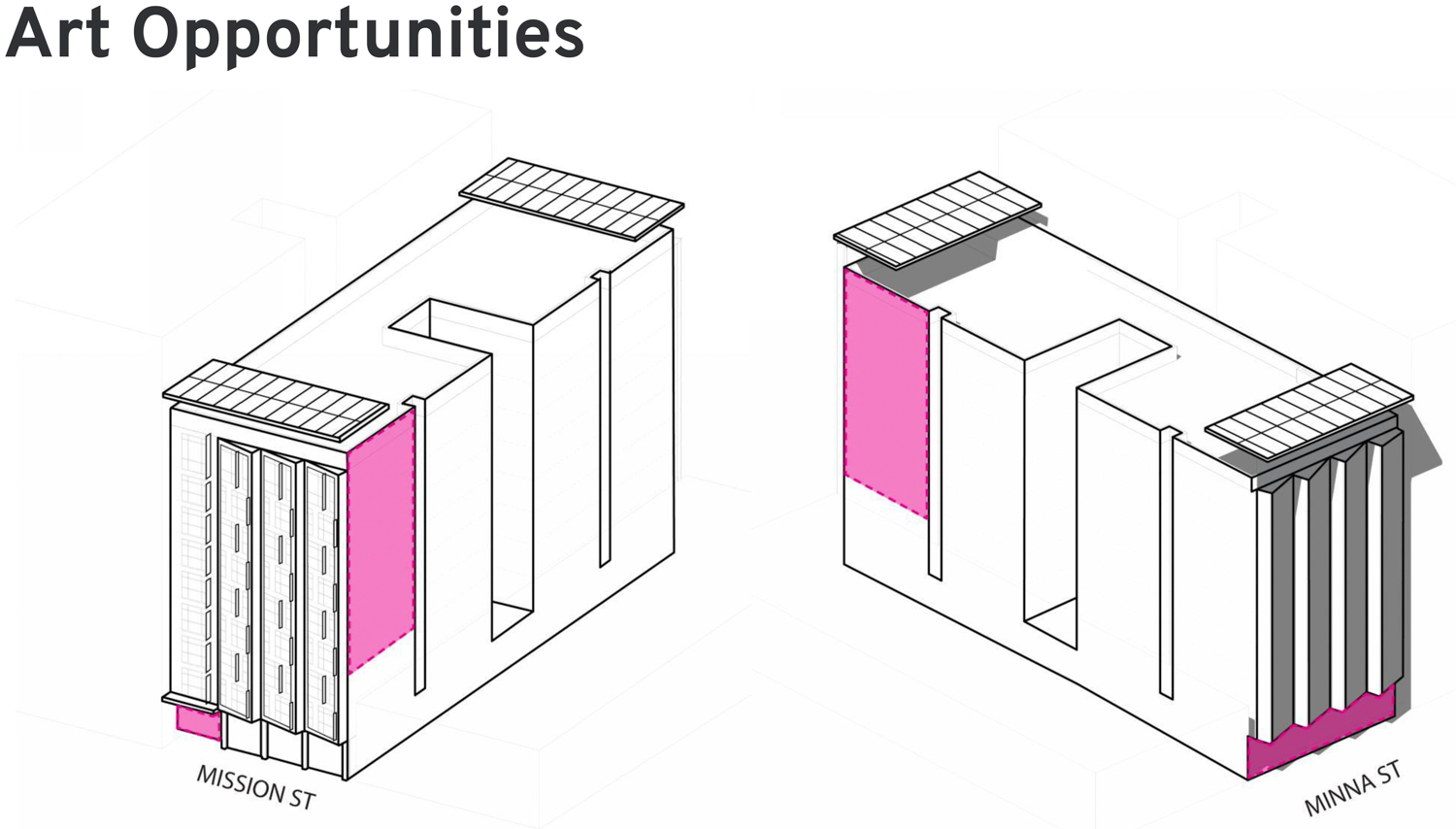
967 Mission Street art opportunities, rendering by Leddy Maytum Stacy Architects and Y.A. Studio
The project plan expects to create around 95 units, with apartment sizes ranging from approximately 63 studios and 32 one-bedrooms. Residential amenities will include a community room, laundry room, Bayview Senior Services office space, and a conference room. On-site management will be provided. The apartments will be restricted to applicants over 62, earning 30-60% of the Area Median Income, and formerly homeless families referred through the Federal HUD’s ‘Continuum of Care’ program.
City records show the property last sold in 2019 for $5.388 million. The 0.2-acre parcel extends from Mission Street to Minna Street, positioned between 5th and 6th Street and on the same block as the new public park in the 5M master development. The new IKEA and Powell Street BART Station are both just one block away on Market Street.
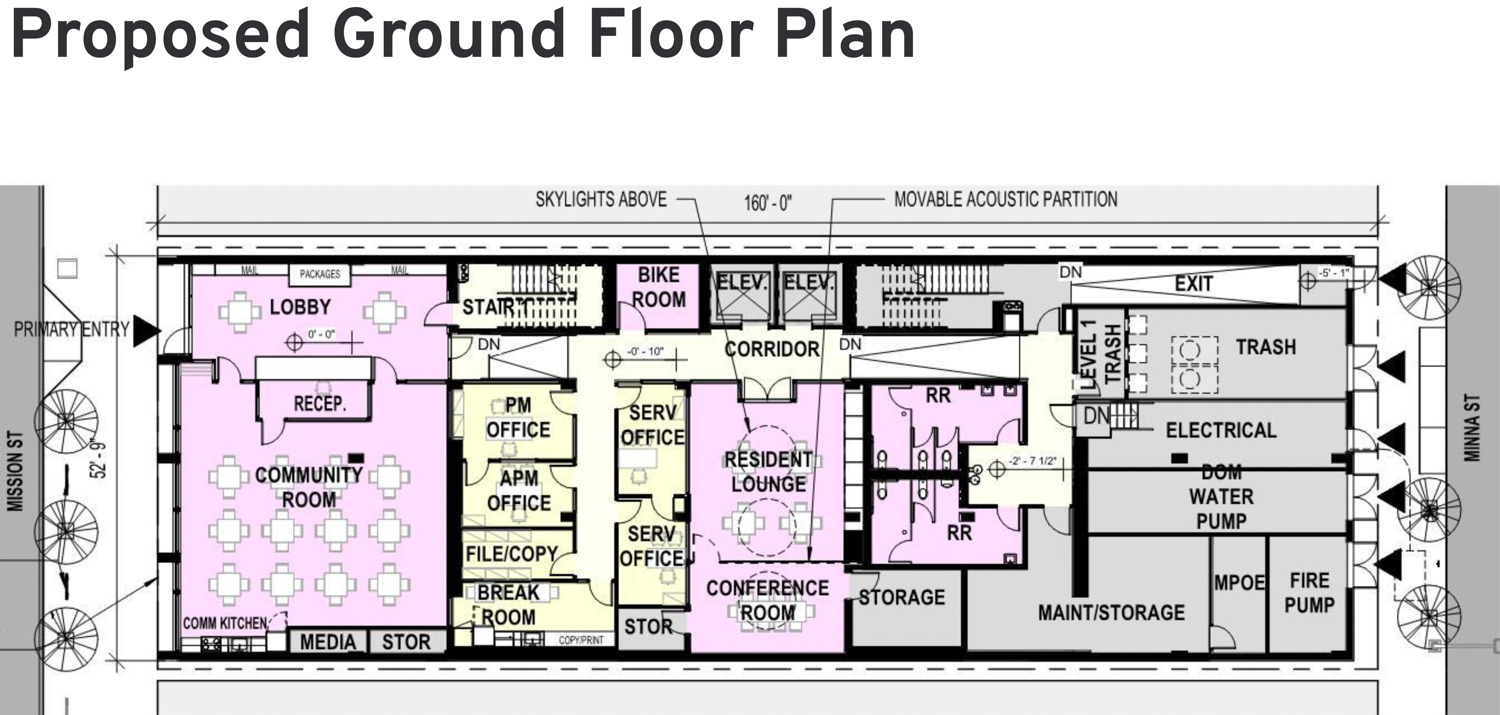
967 Mission Street proposed ground floor plan, rendering by Leddy Maytum Stacy Architects and Y.A. Studio
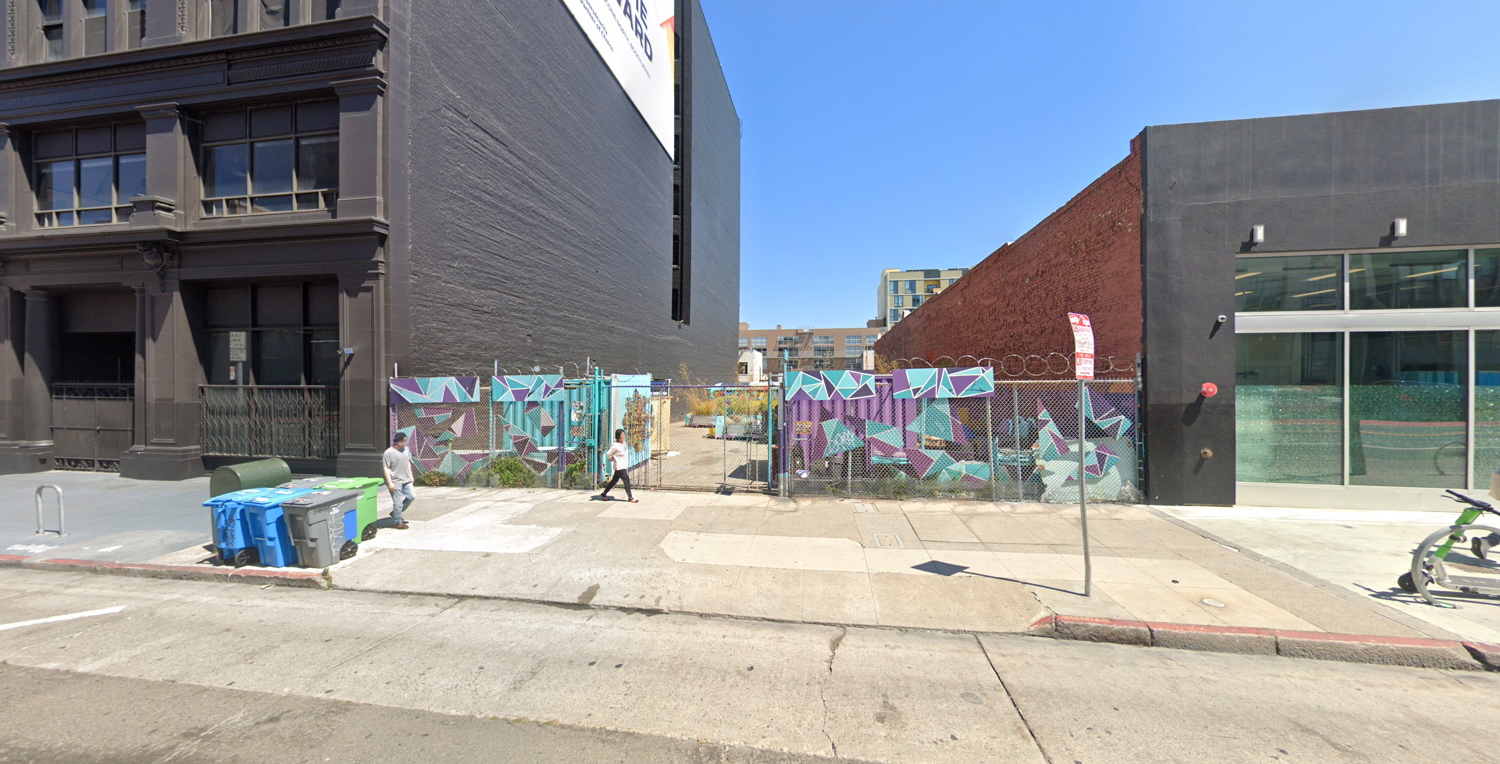
967 Mission Street, image by Google Street View
Nibbi and Baines Group will be joint general contractors. The project will be made in partnership with the Mayor’s Office of Housing and Community Development. Construction is expected to start in early 2025, with completion possible before the end of 2026.
Subscribe to YIMBY’s daily e-mail
Follow YIMBYgram for real-time photo updates
Like YIMBY on Facebook
Follow YIMBY’s Twitter for the latest in YIMBYnews

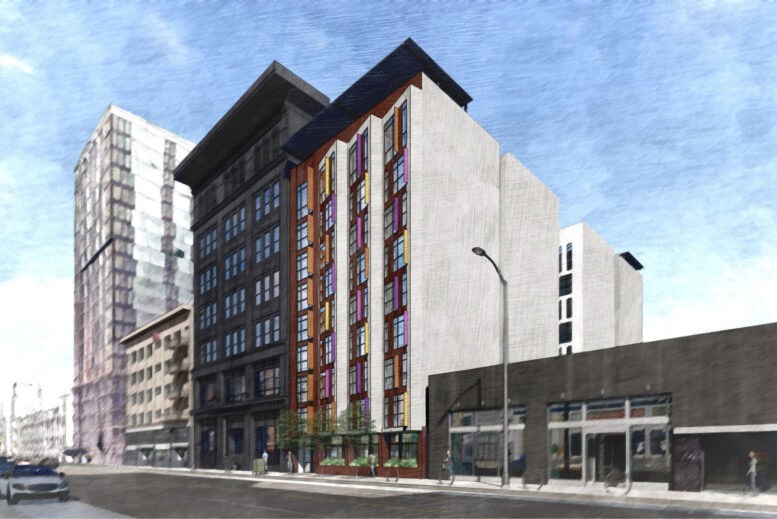
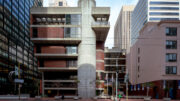
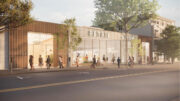


‘Kapwa Gardens’ is not even a garden. It is just paved-over, unutilized land.
They should replace the single-story commercial property next to this as well with 9-12 story apartment buildings.
Was thinking the same thing about the single-story property next to the proposed building. Wonder what the back story is on that one.
Single story commercial buildings (along with surface lots of course) are the best opportunity we have to densify, as it’s purely a business decision to have your business demolished, whereas demolishing a home is much more complicated, including emotionally. Luckily SF has a huge number of these single story buildings. SF still has at least 100 years of development in it just to fill in these underutilized lots.
Then we can move onto the 2 and 3 story dilapidated buildings. But to accommodate these people we need like 2 or 3 more subway lines, road diets and pedestrian corridors to improve mobility and reduce the risk of injury and death by cars.
We don’t, actually. Subway utilization is down 60% vs. pre-Covid anyway. Same goes for BART, and Caltrain is down 75%.
That is why the state was so willing to pass laws like Builder’s Remedy. Public transportation is doomed without much more housing near transit points.
Transportation is down because of crime and dirty trains. People don’t feel safe riding transit. If these issues were solved, utilization would probably go up.