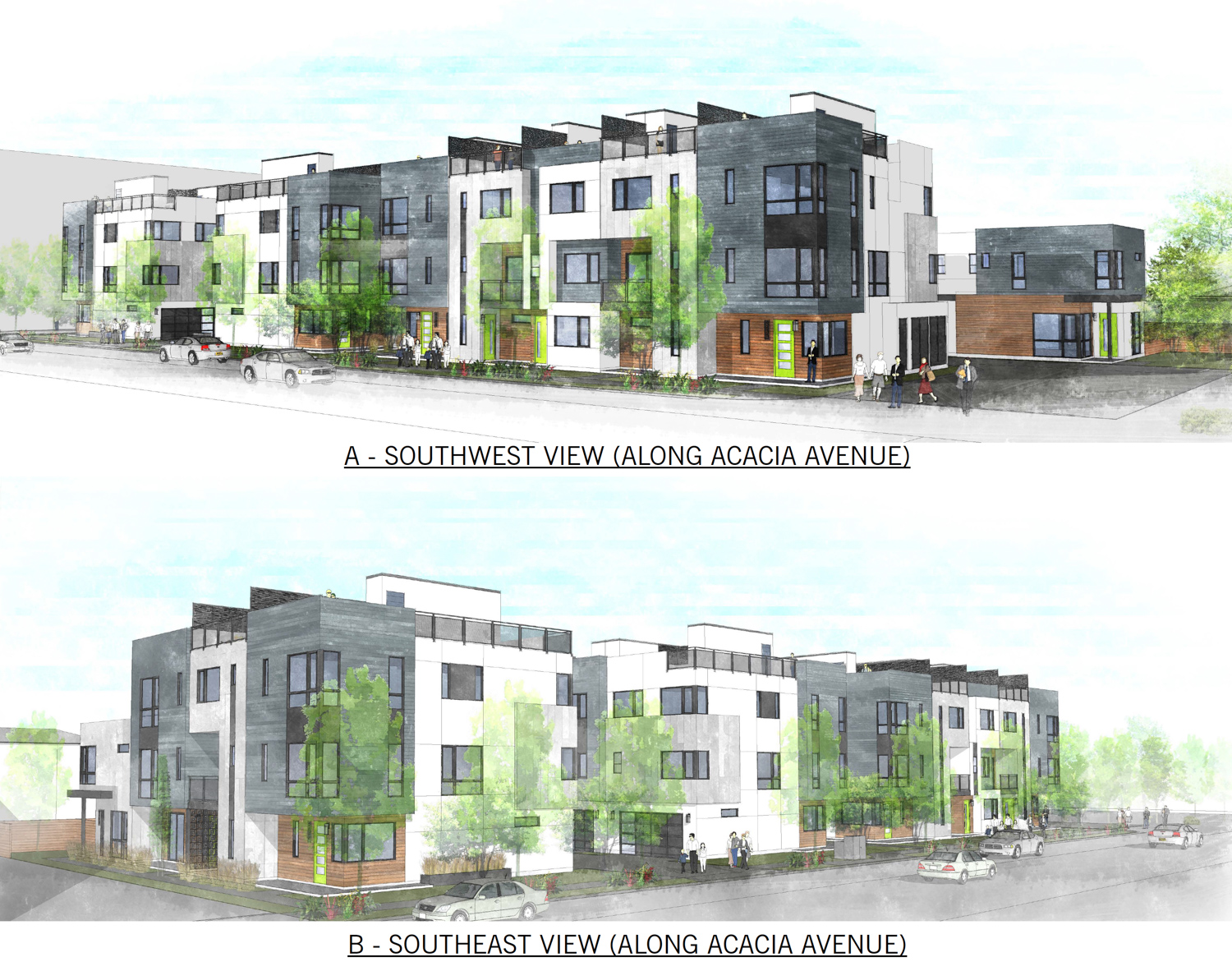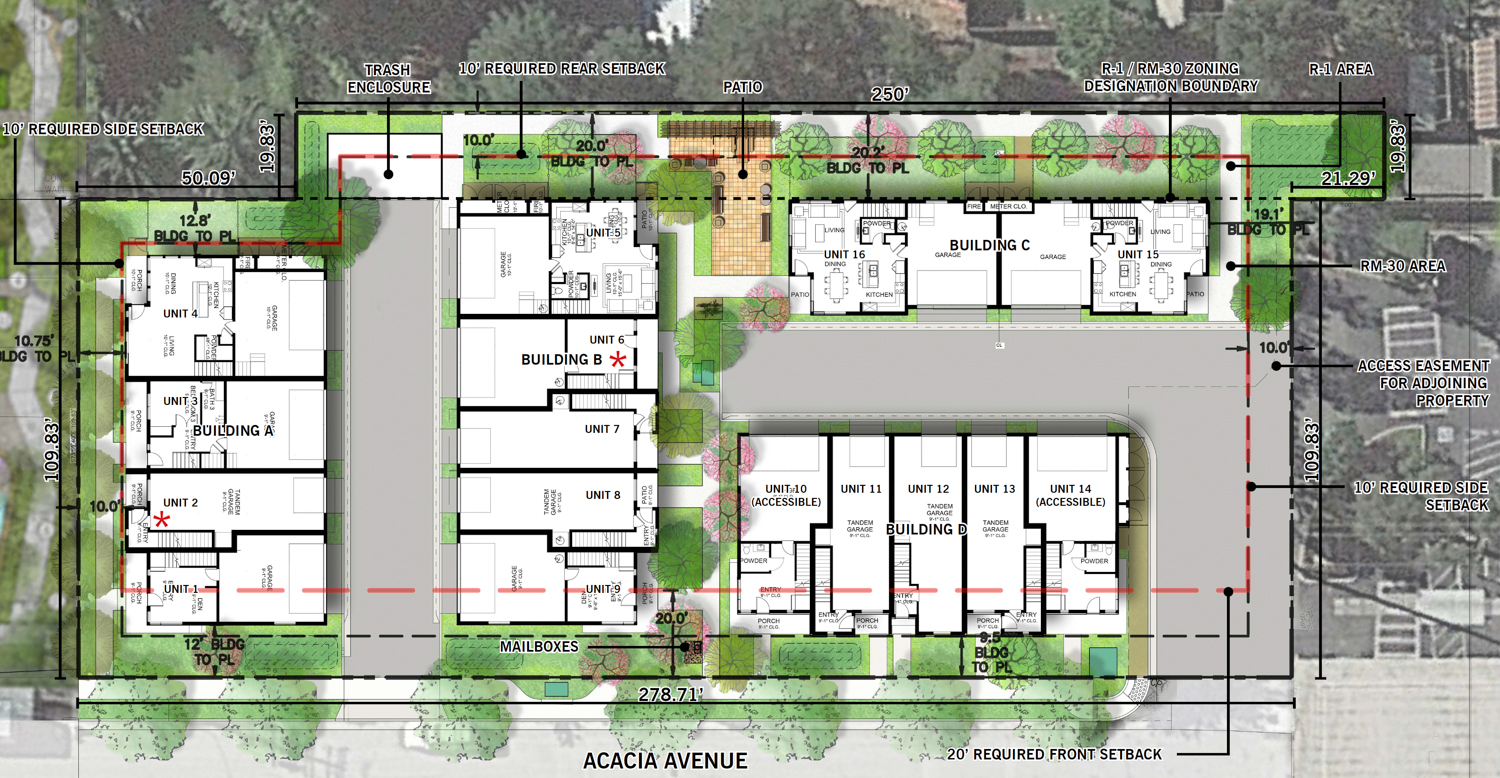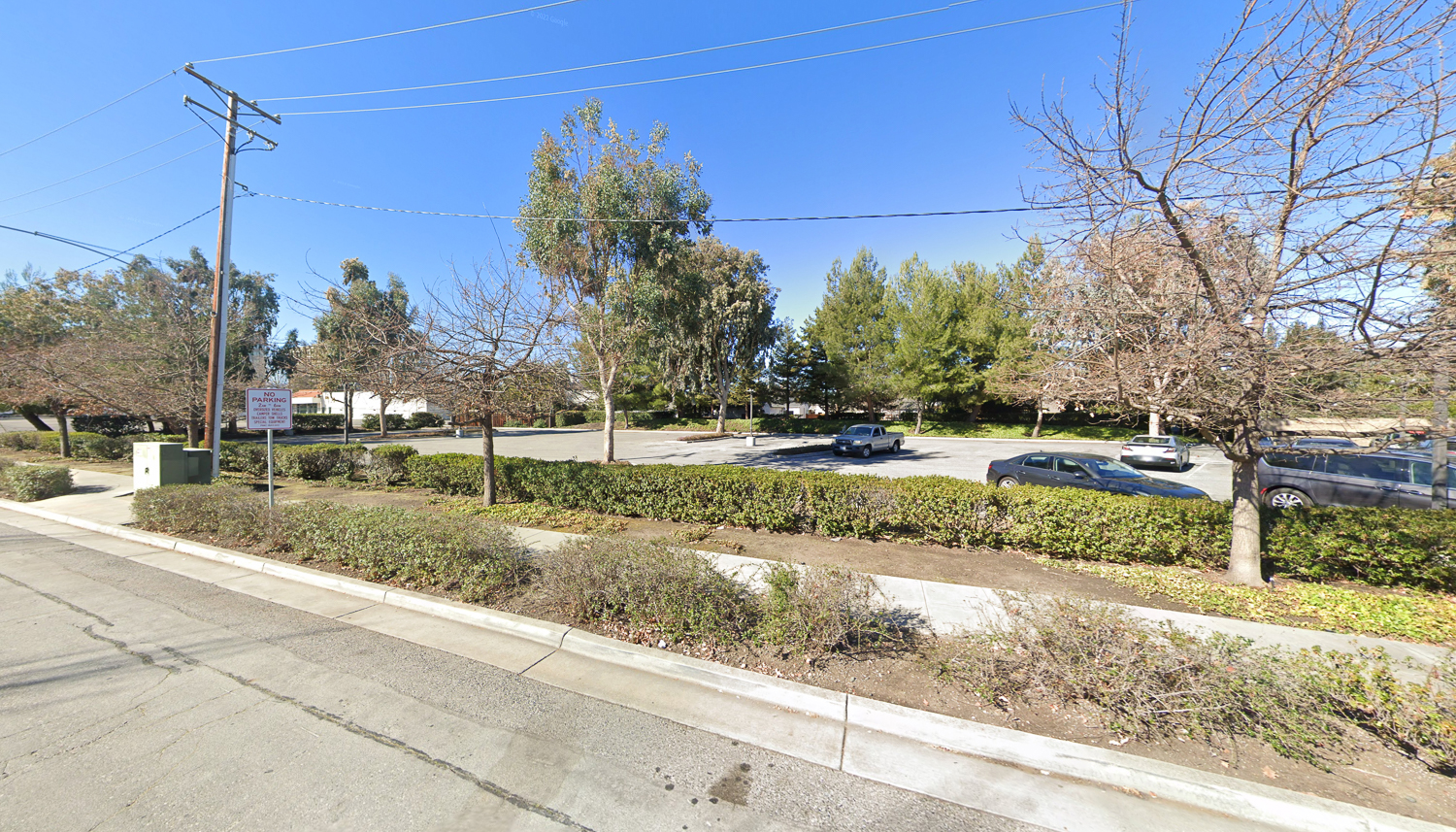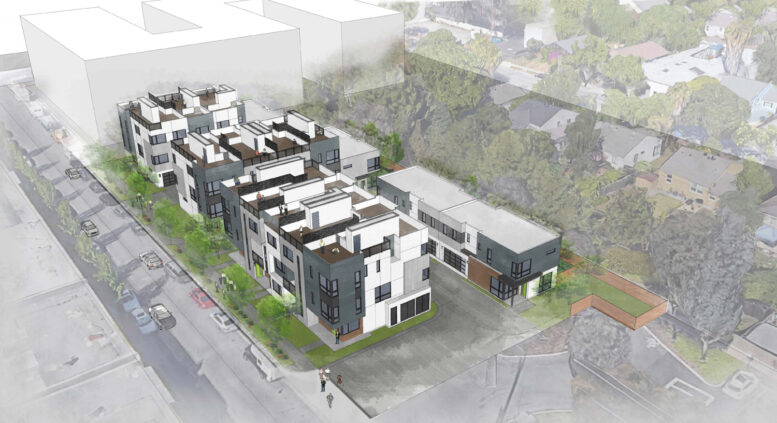Palo Alto’s Architecture Review Board is scheduled to review plans this morning for a 16-townhouse proposal at 420 Acacia Avenue. The proposal is one of several plans to reshape the El Camino thoroughfare near the California Avenue neighborhood. Dividend Homes is responsible for the application.

420 Acacia Avenue pedestrian views, rendering by Dahlin
Dahlin is the project architect, and Michael Arnone + Associates is the landscape architect. Renderings show a familiar contemporary treatment for the four rectangular structures, articulated with a three-tone palette. Exterior materials include stucco, fiber cement panels, and horizontal board siding.
Construction will create four structures, with four units in Building A, five units in Building B, two units in Building C, and five units in Building D. Of the 16 units, there will be five two-bedrooms and eleven three-bedrooms. Each townhome will feature a two-car garage, while a rooftop deck will cap buildings A, B, and D. The two homes in Building C will have their own backyard. BKF is consulting on civil engineering.
The 0.8-acre property is surrounded by several other sizable proposals along the primary thoroughfare near the California Avenue Caltrain Station. Immediately next to the site, Charities Housing is working on the entitlement for a five-story affordable housing complex with 129 units at 3001 El Camino Real. Across the street, a Builder’s Remedy-assisted plan was submitted for 3150 El Camino Real by Acclaim Companies.

420 Acacia Avenue site map, illustration by Dahlin

420 Acacia Avenue and 3001 El Camino Real, illustration by Dahlin
Sand Hill Property Company is working on a two-story office infill next to the Rivian factory at 3300 El Camino Real. Half Dome Capital has plans for a five-story infill designed by Trachtenberg Architects at 3265 El Camino Real. Further south, a mixed-use plan by Oxford Capital Group using Builder’s Remedy could create 189 apartments and 137 hotel rooms at 3400 El Camino Real.

420 Acacia Avenue, image via Google Street View
The public meeting is scheduled to start this morning, October 5th, at 8:30 AM. For more information about how to attend and participate, visit the meeting agenda here.
Subscribe to YIMBY’s daily e-mail
Follow YIMBYgram for real-time photo updates
Like YIMBY on Facebook
Follow YIMBY’s Twitter for the latest in YIMBYnews






Be the first to comment on "Meeting Today for Townhomes at 420 Acacia Avenue, Palo Alto"