The Sunnyvale Planning Commission has recommended approval for plans to replace surface parking next to a two-story office complex with housing at 1150 Kifer Road by Lawrence Station. The eight-story proposal will add over two hundred apartments to a growing hub in Sunnyvale and Santa Clara along Kifer Road and around the Lawrence Caltrain Station. Prometheus Real Estate Group is the project applicant.
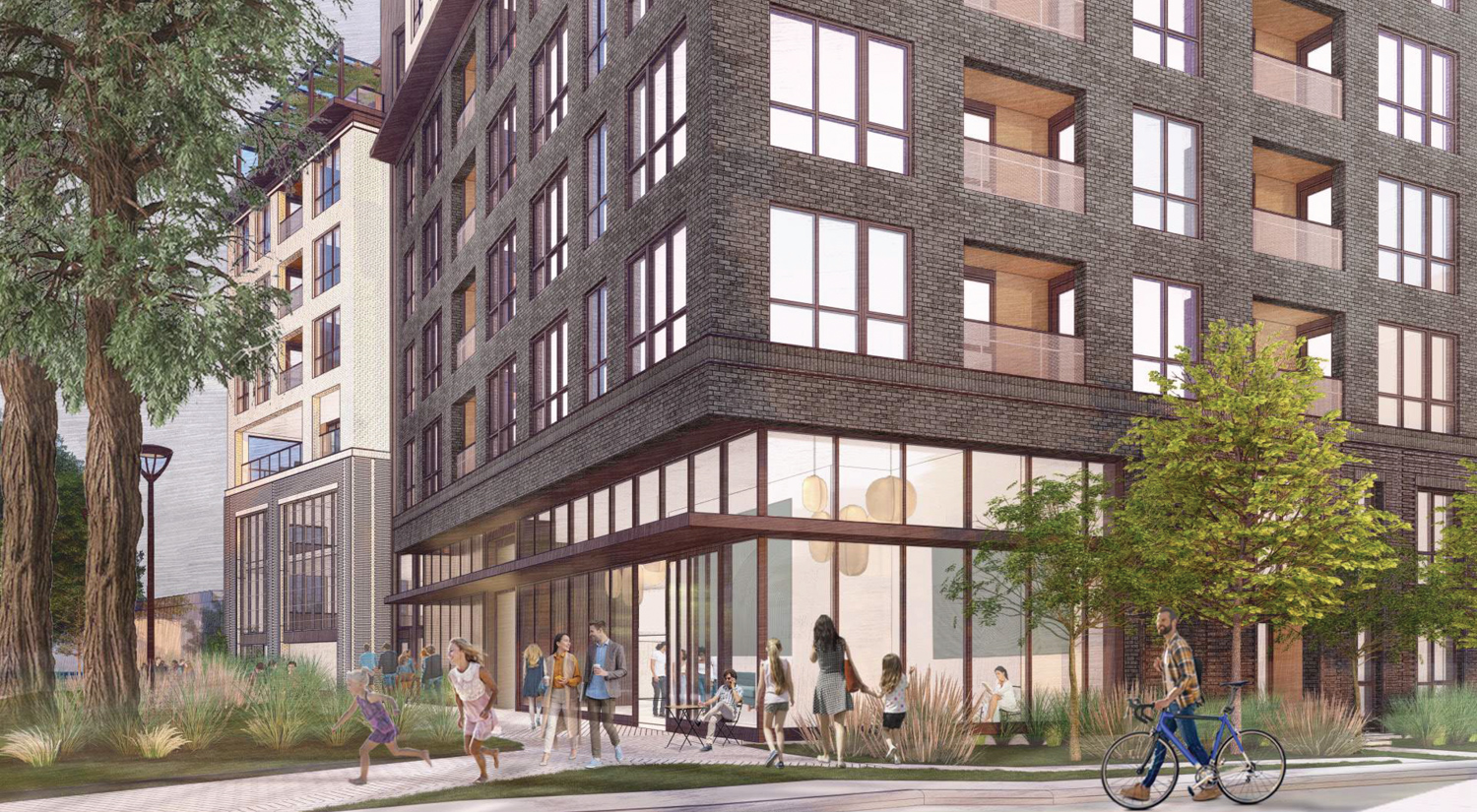
1150 Kifer Road pedestrian view, rendering by Jones and BDE Architecture
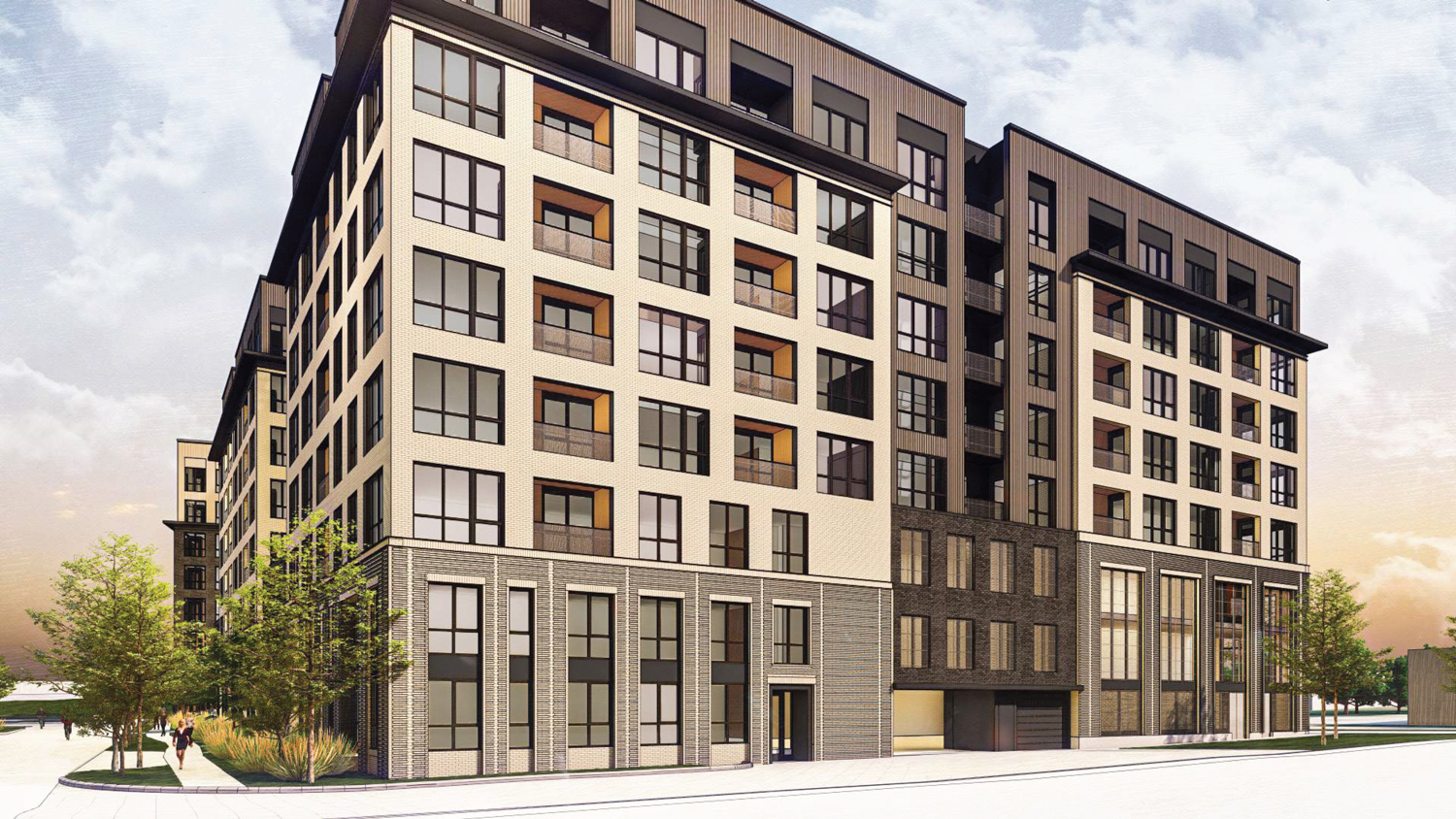
1150 Kifer Road garage entry, rendering by Jones and BDE Architecture
Jones Architecture and BDE Architecture are jointly responsible for the design. The podium-style design will cover the three-story garage podium and establish two podium-top courtyards sheltered by the E-shaped floor plans. Facade materials will include a typical selection of brick, cement panels, wood-look panels, and stucco. Crowning the building will be two rooftop balconies facing north and a clubhouse and shared terrace facing south. Andrea Cochran Landscape Architecture will be responsible for designing the open space.
The 86-foot tall structure will yield around 356,520 square feet, including 188,100 square feet for housing and 103,54 square feet for parking. The eight-story structure will sit on a three-story above-grade garage with a capacity for 269 cars, with office parking for 85 cars on the ground floor and 184 stalls for residents on levels two and three. Additional parking will be included for 357 bicycles. Of the 225 units, 36 will be affordable to low-income households and 8 for very-low income households.
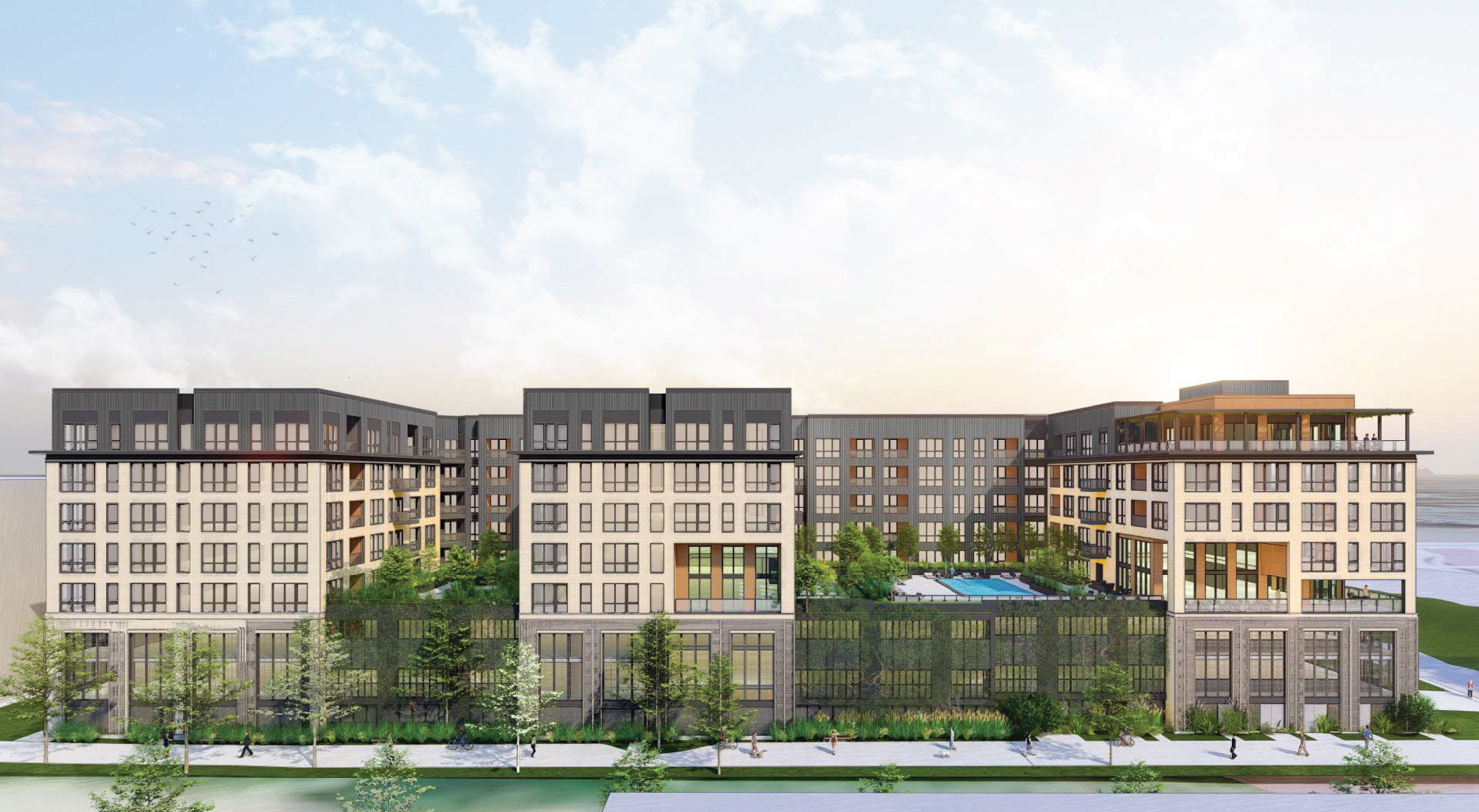
1150 Kifer Road aerial view showcasing the amenity decks, rendering by Jones and BDE Architecture

1150 Kifer Road pedestrian view, rendering by Jones and BDE Architecture
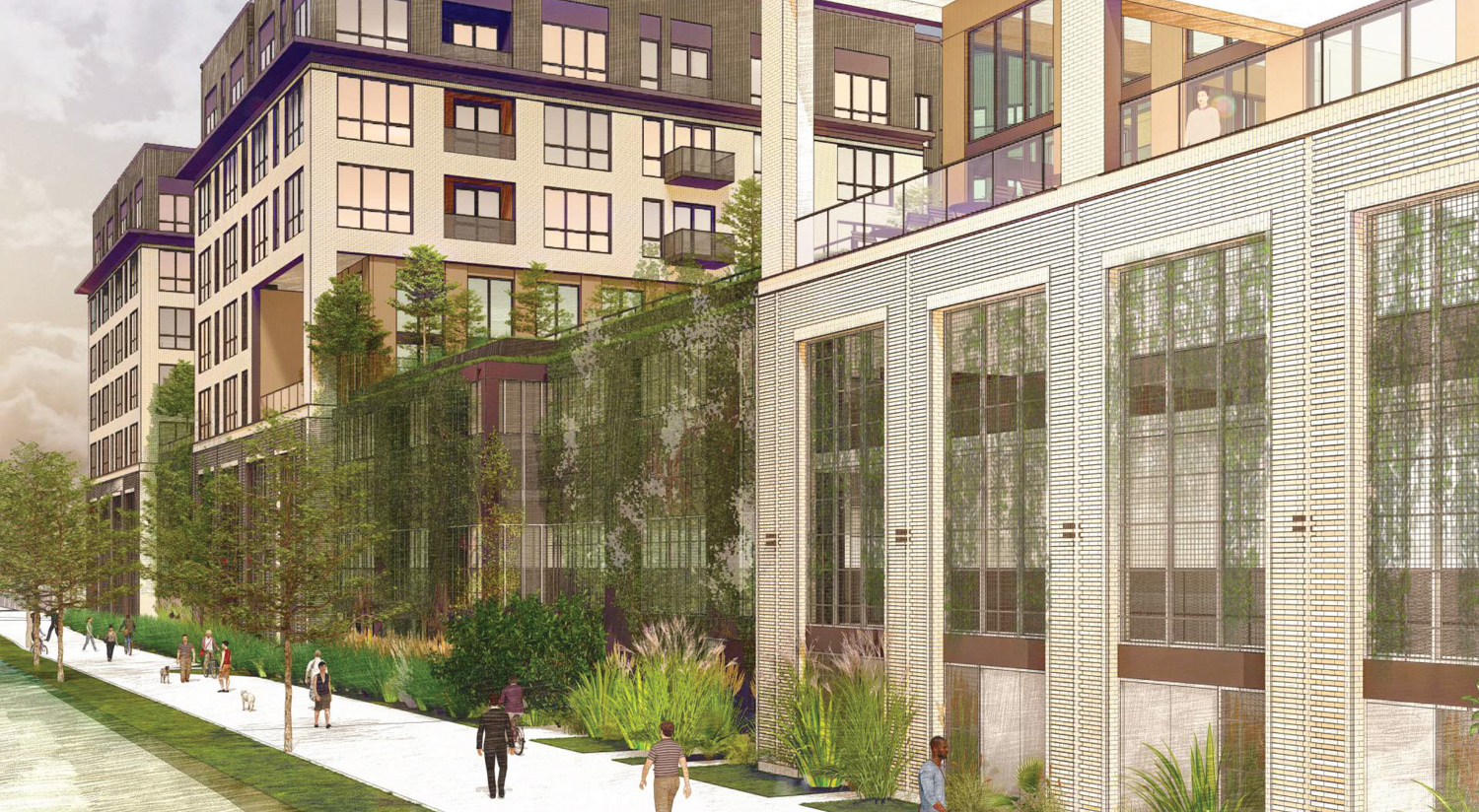
1150 Kifer Road pedestrian pathway along the three-story garage podium, rendering by Jones and BDE Architecture
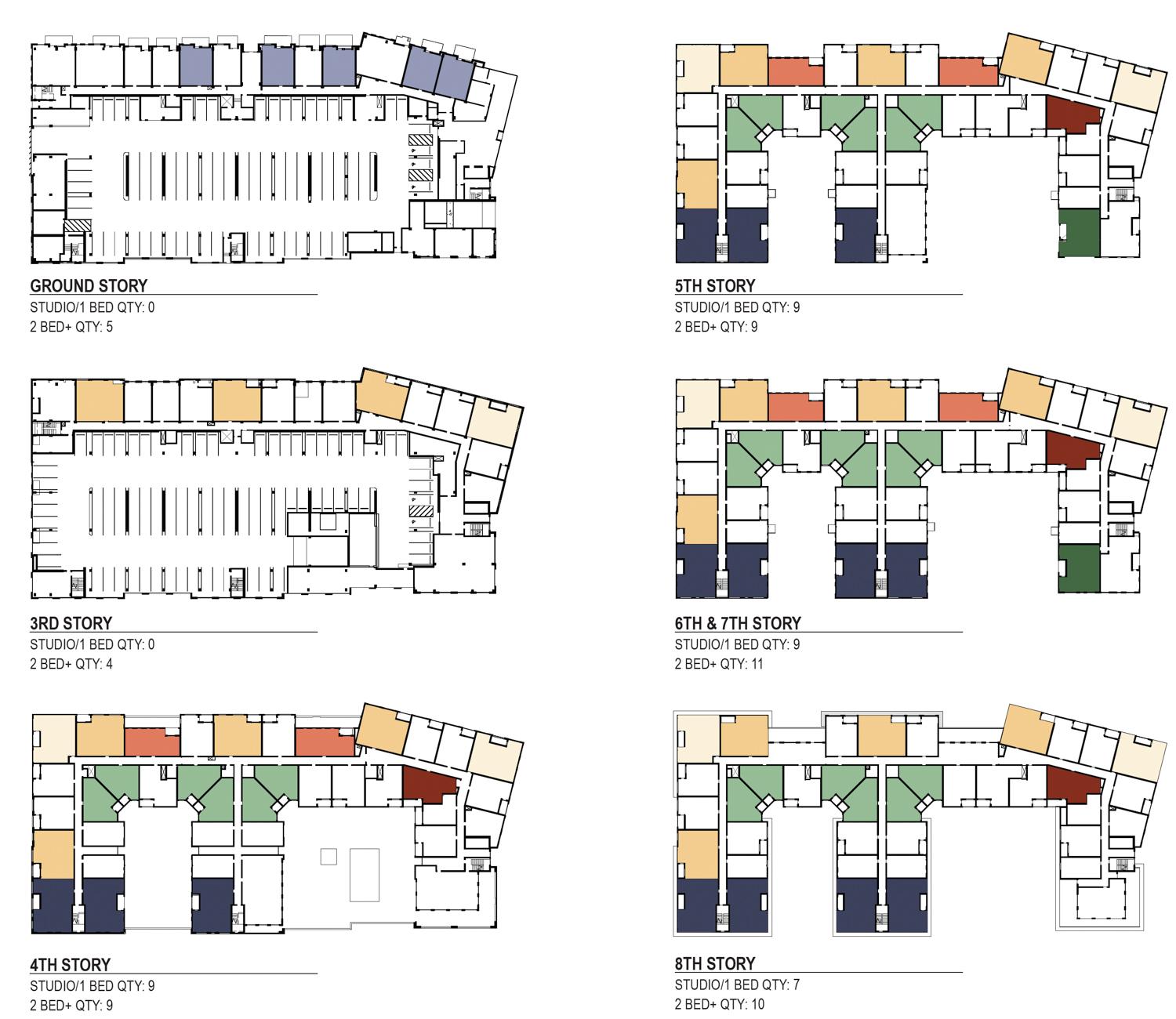
1150 Kifer Road floor plans, illustration by Jones and BDE Architecture
Once complete, 1150 Kifer Road will create 225 apartments. Unit sizes will vary, with 30 studios, 125 one-bedrooms, 62 two-bedrooms, and eight three-bedroom units. All of the three-bedroom units and five two-bedroom apartments will be townhome-style residences at ground level, facing an internal pedestrian pathway. BKF is consulting on civil engineering.
The two-acre parcel, which will be split out of the existing 5.8-acre parcel, is pushed back from the Kifer Road thoroughfare by San Zeno Way and Sonora Court. The Lawrence Station is three minutes away on foot, connecting residents with San Jose and San Francisco. Plans for 1202 Kifer Road across the street and Sonora Court housing have been filed and recently covered by YIMBY. Construction is underway for Summerhill’s Nuevo campus and the Aster Avenue project by Toll Brothers and Olympic Residential Group.
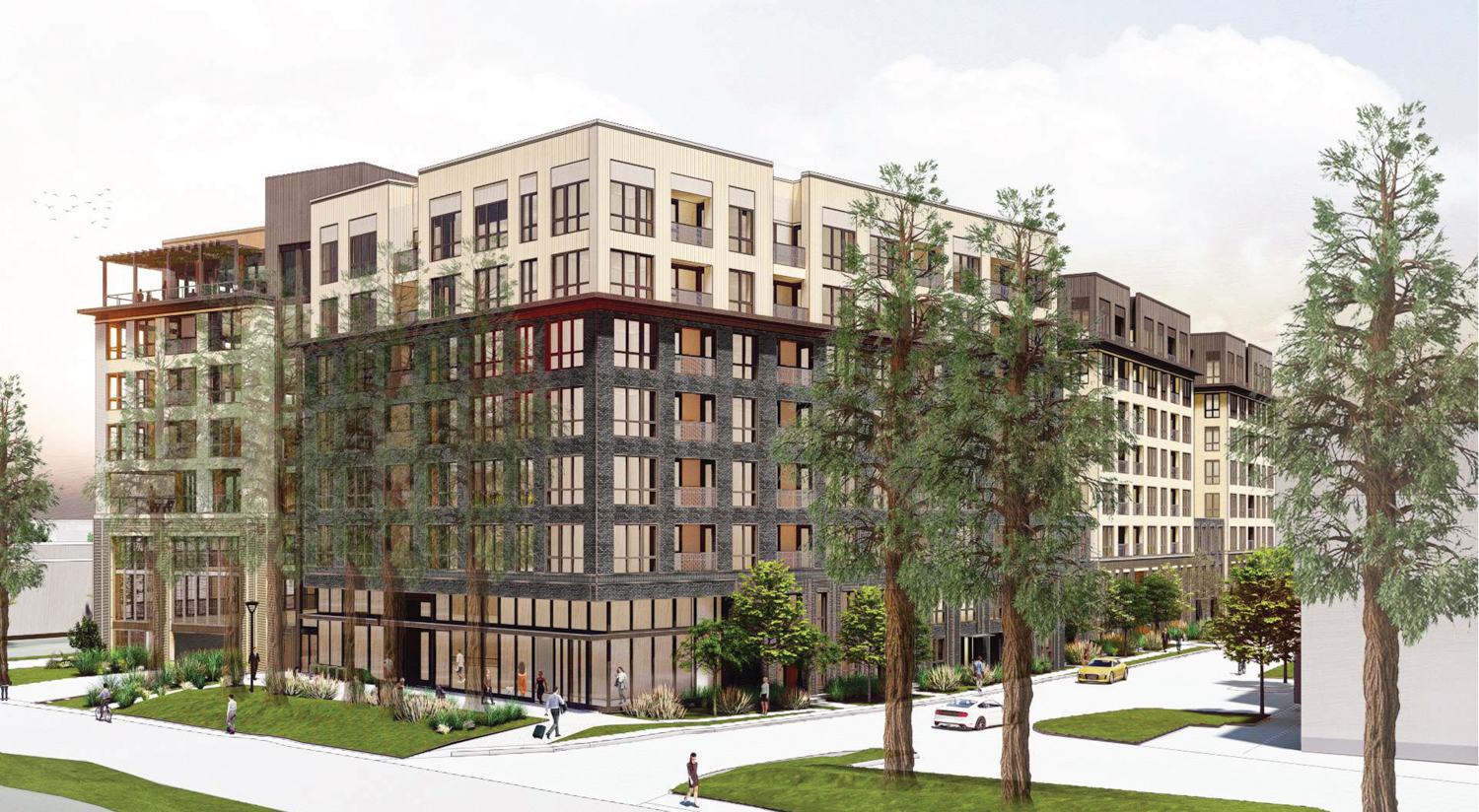
1150 Kifer Road establishing view, rendering by Jones and BDE Architecture
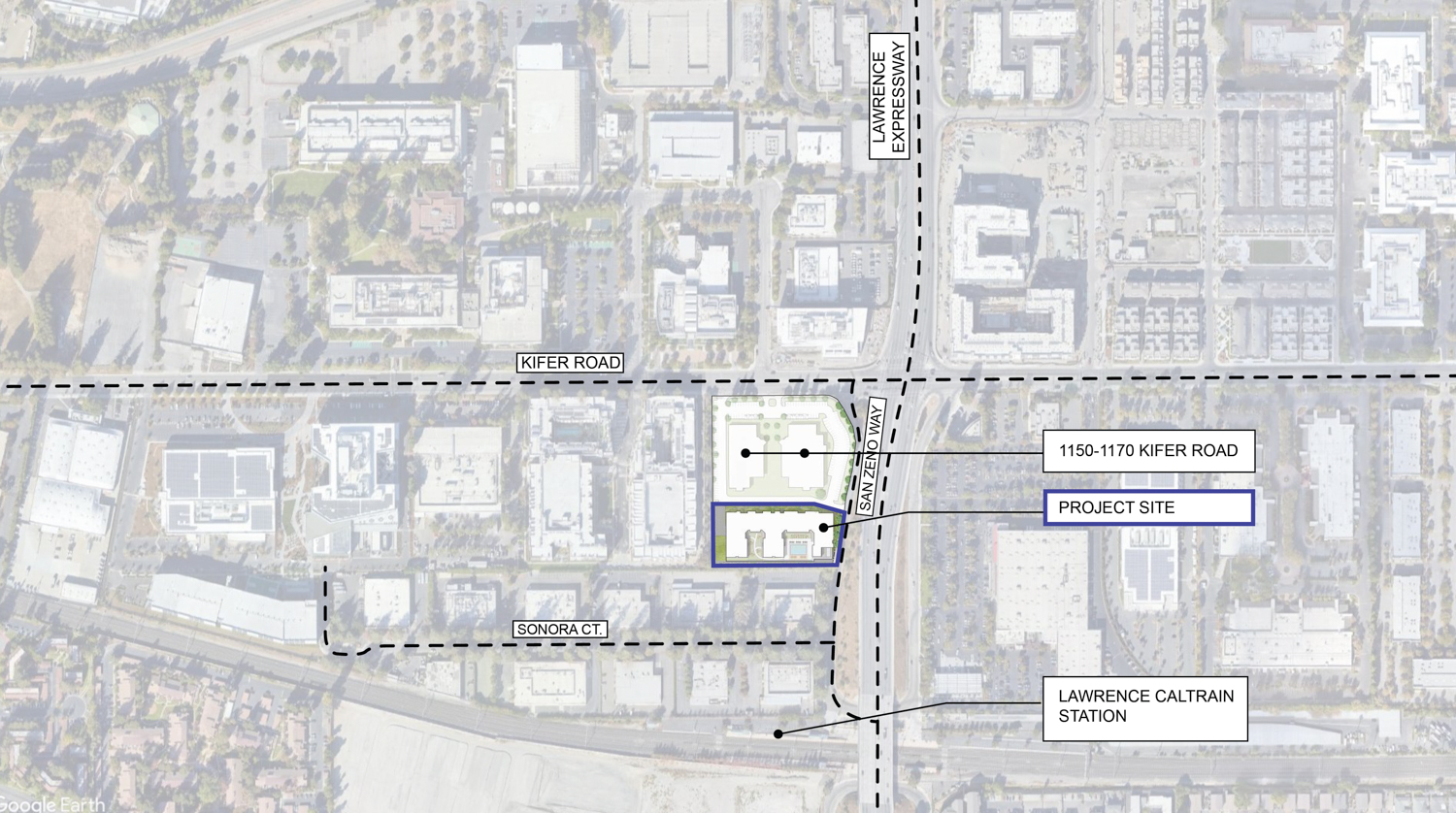
1150 Kifer Road site map, illustration by Jones and BDE Architecture
Next to 1150 Kifer Road, Greystar has built the 520-unit apartment complex dubbed Savoy, split between two structures designed by BDE Architects. It opened in 2020 as the first residential apartment built from the Lawrence Station Area Plan. LSAP was first published in 2016, with amendments added in 2018 and 2021 to expand the residential capacity.
Now that the Planning Commission has recommended approval, Prometheus will need to receive final approval from the city council. The estimated timeline for construction has yet to be established.
Subscribe to YIMBY’s daily e-mail
Follow YIMBYgram for real-time photo updates
Like YIMBY on Facebook
Follow YIMBY’s Twitter for the latest in YIMBYnews

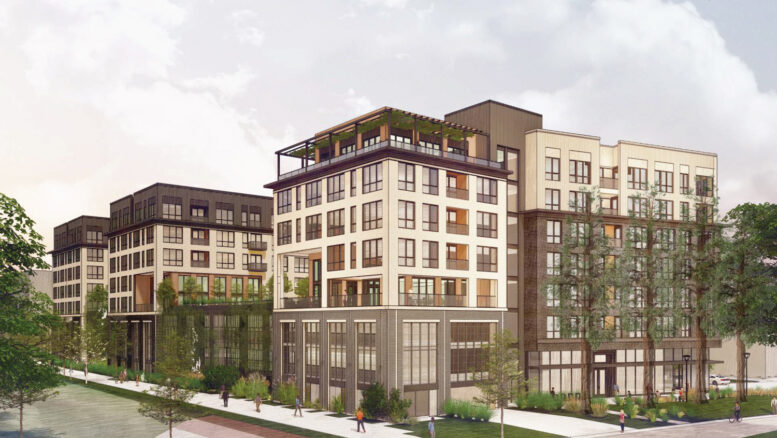




Insane to think they could increase the capacity by 50% by removing the parking. Not to mention the bottom floor will feel dead on the outside due to being empty space for cars.
Just a procedural note, the Planning Commission approved the project and it only goes to City Council if an appeal is filed or city council decides to pick it up. I believe both actions have to be done within 15 days of approval.
Full disclosure: I am one of the Planning Commissioners.
Good to see a more realistic number of parking spaces cars for a change in a Santa Clara County project.
Just what we need,500 more Apartments only 20 percent of residents can afford.