The City of South San Francisco has published a notice of preparation of the Draft Environmental Impact Report for the rest of the Terminal Court research campus in South San Francisco, San Mateo County. The project will reshape the former Golden Gate Produce terminal next to U.S. 101 and near the San Bruno BART Station. Steelwave is the project developer.
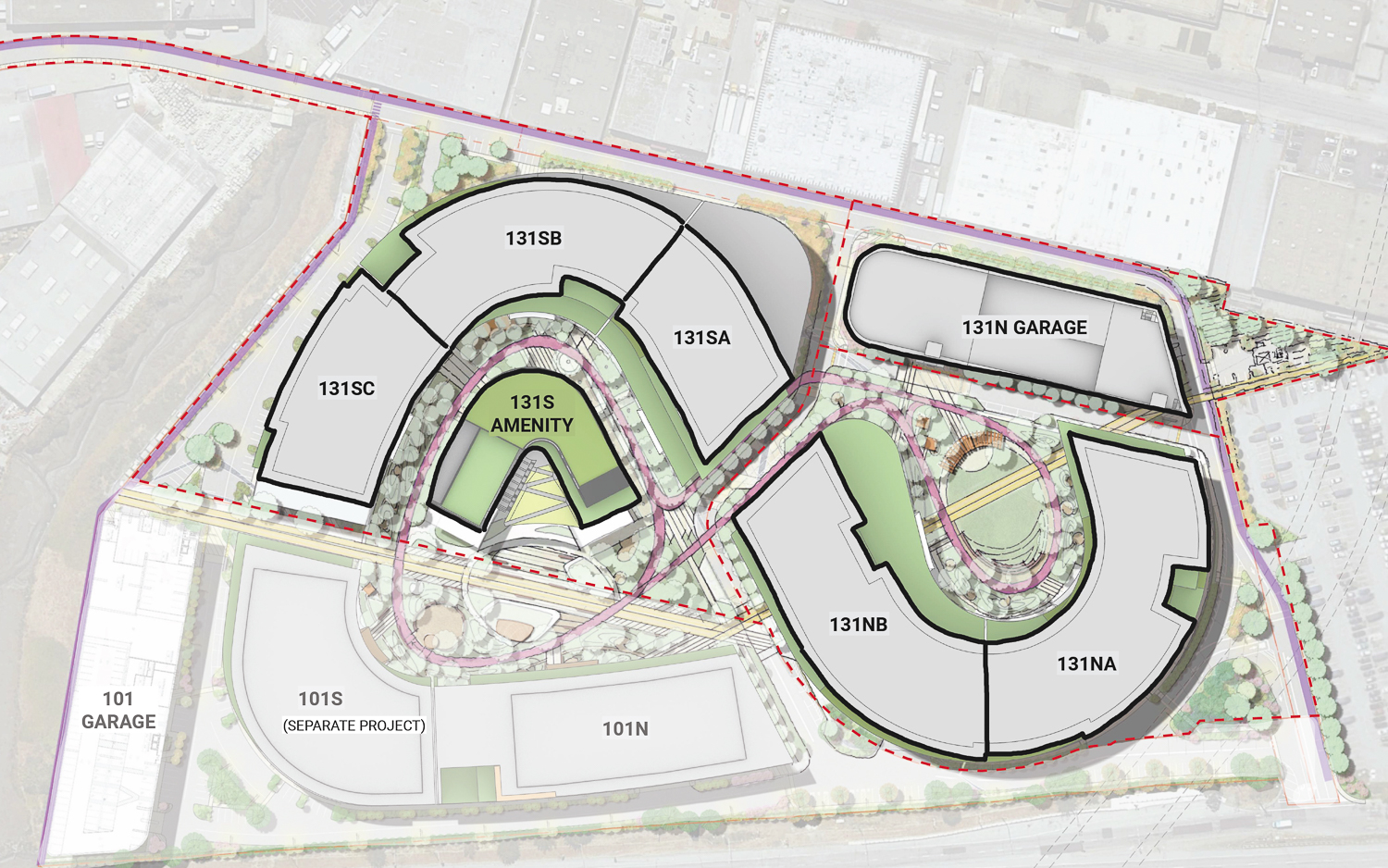
131 Terminal Court concept map, illustration by SOM
Golden Gate Produce Terminal sold 101 and 131 Terminal Court to Steelwave in March 2023 for $85 million. The sprawling life sciences campus is expected to cost around $2 billion to finish. The city reviewed plans for the first development phase for the former Golden Gate Produce site, 101 Terminal Court, in September this year. The first phase is a hook-shaped addition immediately next to the highway. 131 Terminal Court will complete the S-shaped master plan shown in the aerial renderings.
The development of 131 Terminal Court will create six structures, with 1.7 million square feet of leasable floor area, around one million square feet for parking, and 115,130 square feet of open space. The tallest structure will stand around 113 feet. Parking will be included for a truly impressive quantity of cars, 3,049 vehicles across the two nine-story garages and 114 spots from surface parking.
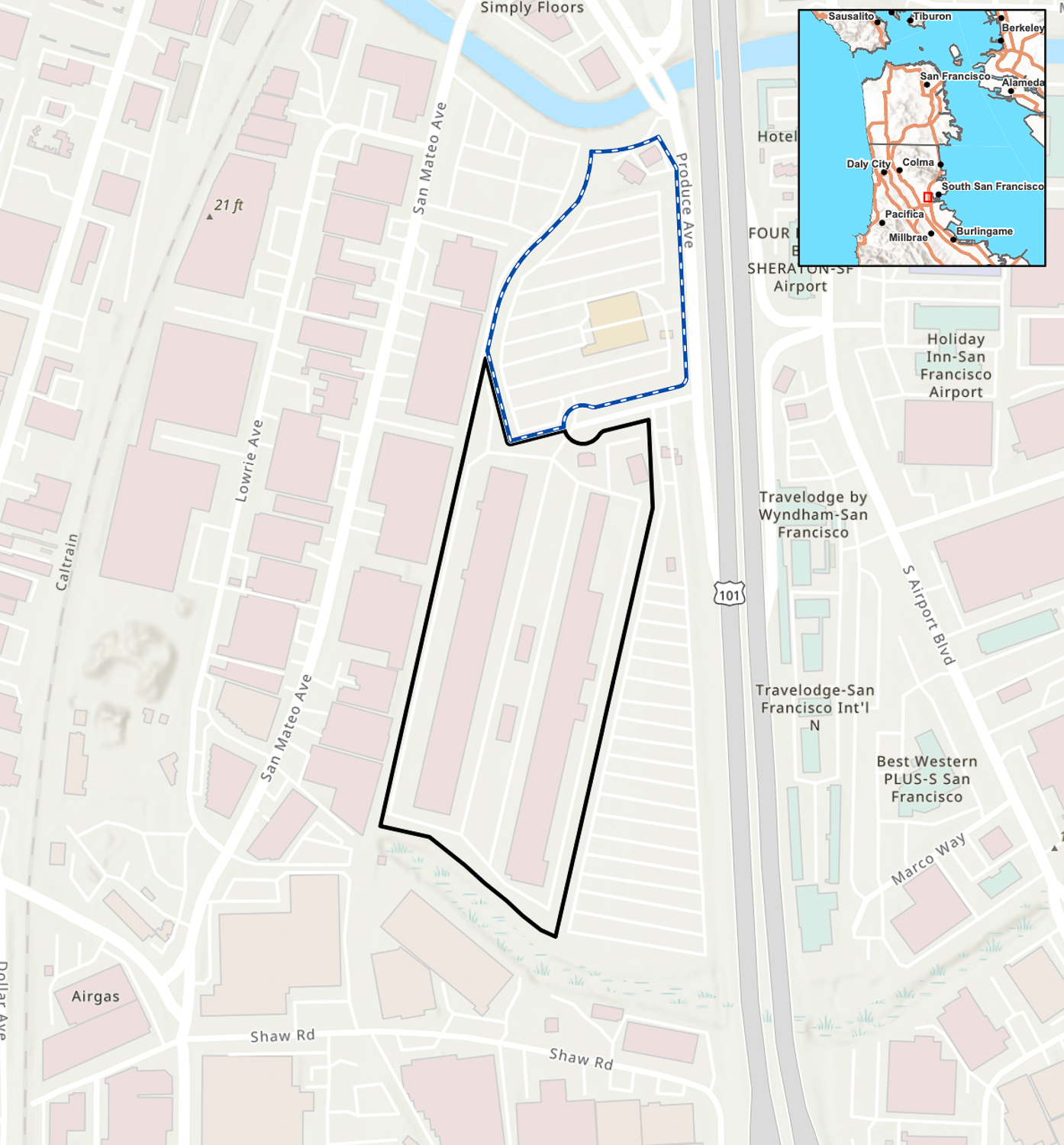
131 Terminal Court property map, illustration by SOM
Full build-out will create 2.4 million square feet of floor area for research and development, likely to be occupied by life sciences tenants.
Skidmore Owings & Merrill is the project architect and structural engineer, Ware Malcomb is consulting on civil engineering, and Carducci Associates is the landscape architect. The full development will have a cohesive architectural vernacular with a dynamic curtain wall, wood soffits around the balconies, and metal panels.
The 8.7-acre parcel is located in the center of the low-slung industrial neighborhood bordering with San Bruno, close to Freeway 101, and twenty minutes away from Downtown South City by foot. Both the South City Caltrain Station and San Bruno BART Station are around 5 minutes away by bicycle.
The draft Environmental Impact Report will provide a project-level analysis of how the construction will impact the site and neighborhood. This notice opens a month-long period of public comment regarding the scope and content of the review project. Members of the public will have until December 8th to share comments with city staff. For more information about the DEIR, visit the city website or attend the virtual scoping meeting scheduled for Tuesday, November 28th via Zoom here.
Subscribe to YIMBY’s daily e-mail
Follow YIMBYgram for real-time photo updates
Like YIMBY on Facebook
Follow YIMBY’s Twitter for the latest in YIMBYnews

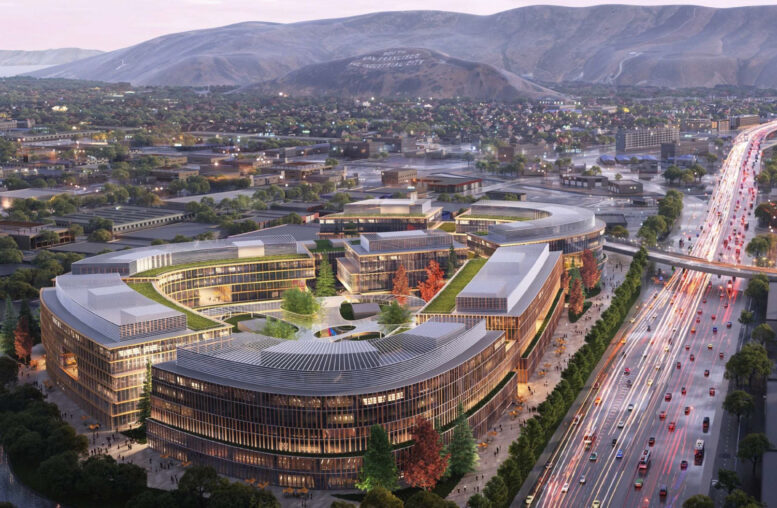
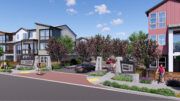
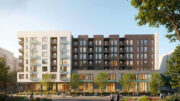


Where did the produce mart go???
Traffic, traffic and traffic back up. Our streets, limited parking and neighborhoods can’t handle this.
Nice design it will be an 6 or infinity symbol when completed.
Keep building!!! SSF is on a roll!