The San Jose Planning Commission is scheduled to vote on a resolution tomorrow for a 25-story residential proposal at 439 South 4th Street in Downtown San Jose, Santa Clara County. The project will bring over two hundred homes, including student-focused amenities. Nelly Ames is the property owner.
SCDC is the project architect. Renderings show that the design has stayed the same, but illustrations now show 475 South 4th Street, the nearby 23-story proposal by Urban Catalyst. The rooftop deck will include a small fenced-off pool, lounge seating, tables, and an outdoor kitchen.
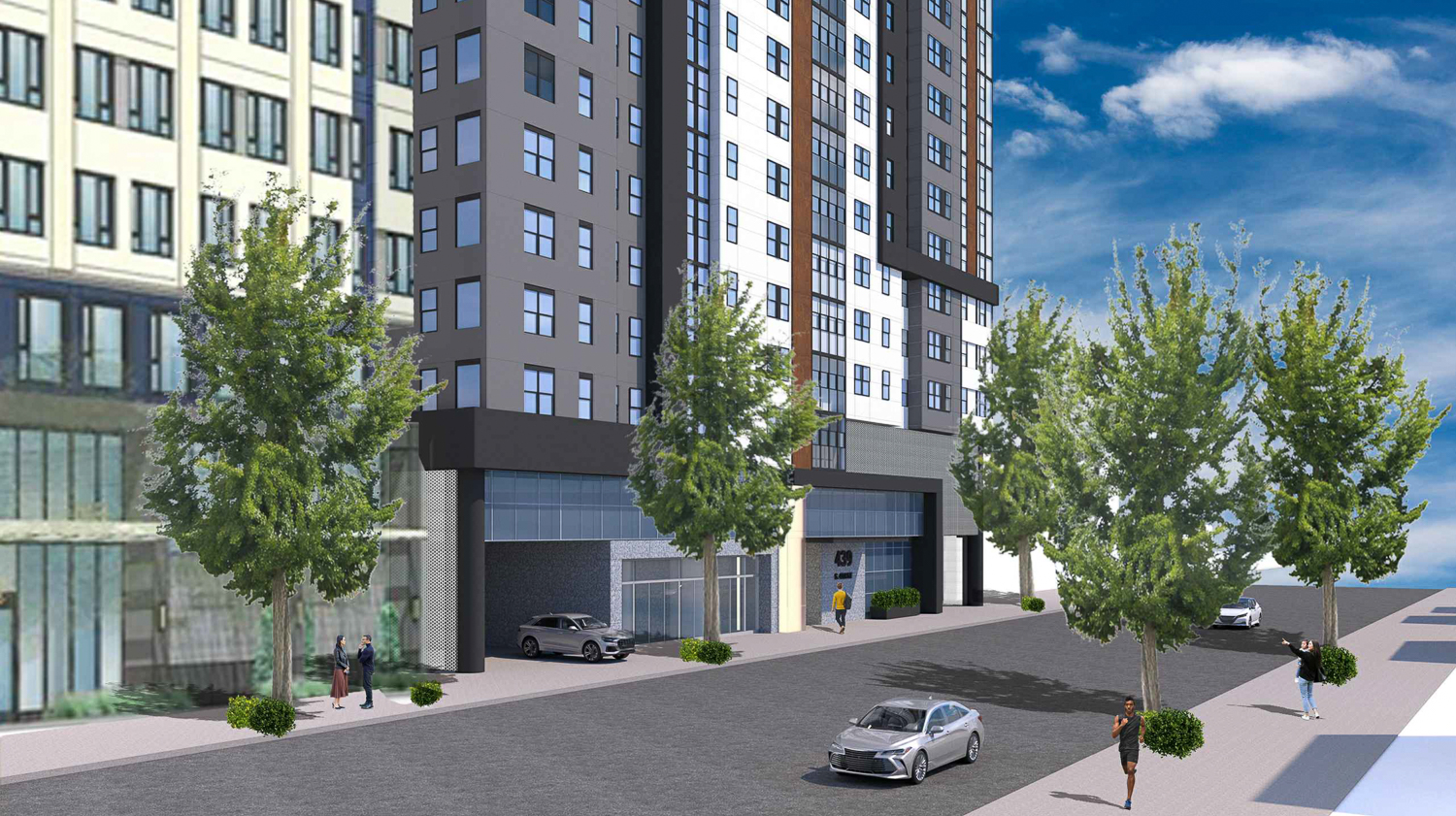
439 South 4th Street streetscape view, rendering by SCDC
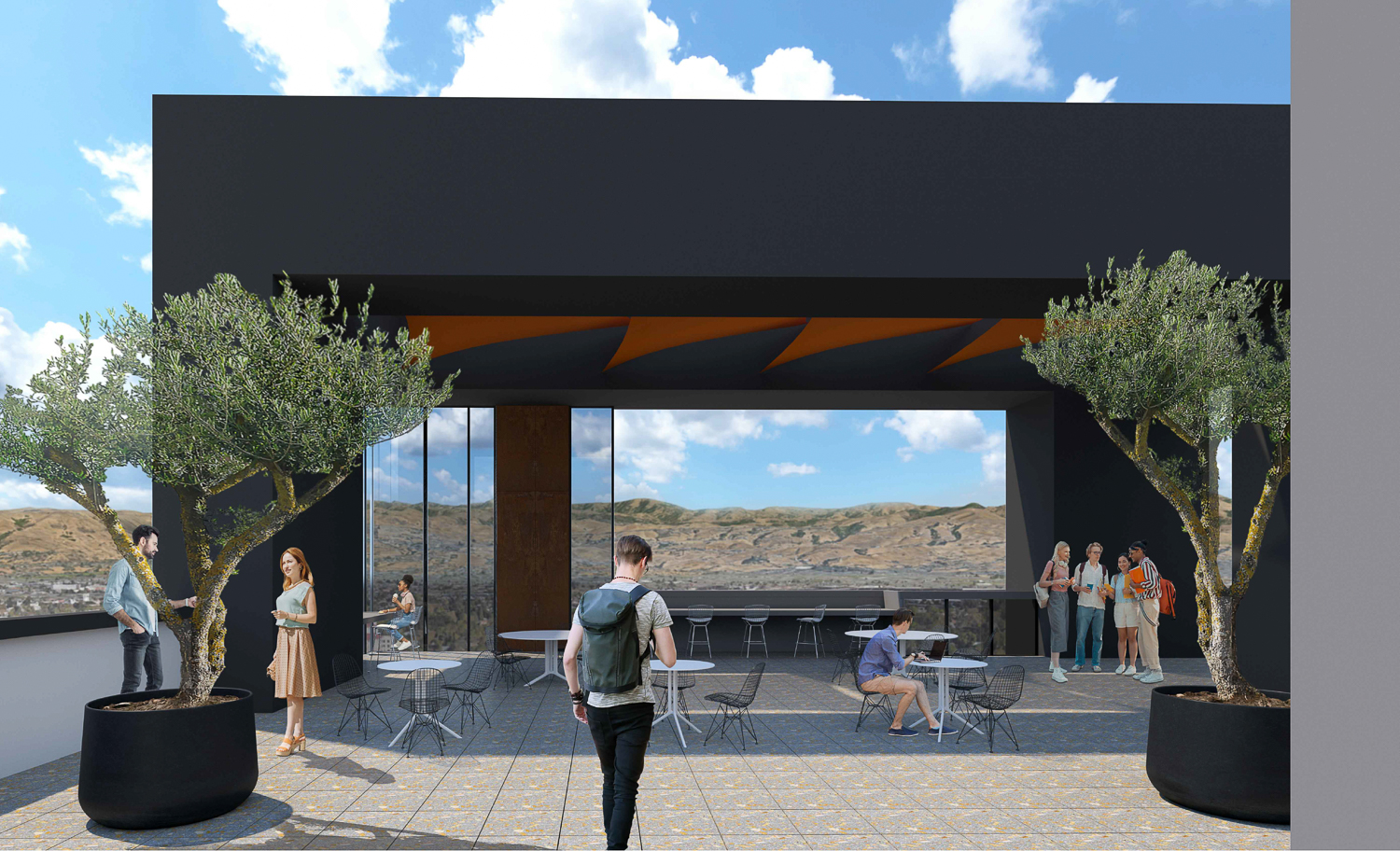
439 South 4th Street rooftop amenity deck, rendering by SCDC
The 274-foot tall tower will create roughly 280,300 square feet of housing from the half-acre parcel. Parking for 168 cars in a four-story garage spanning at least 50,000 square feet will be included. Additional space will be provided for 70 bicycles. Unit sizes will vary with 63 two-bedrooms, 21 three-bedrooms, 84 four-bedrooms, and 42 five-bedrooms.
HMH is the civil engineer and landscape architect. On-site amenities for residents will include a dog run, rooftop deck, fitness center, and community rooms. Study rooms will be included to attract San Jose State University students. The western edge of the SJSU campus is directly across 4th Street.
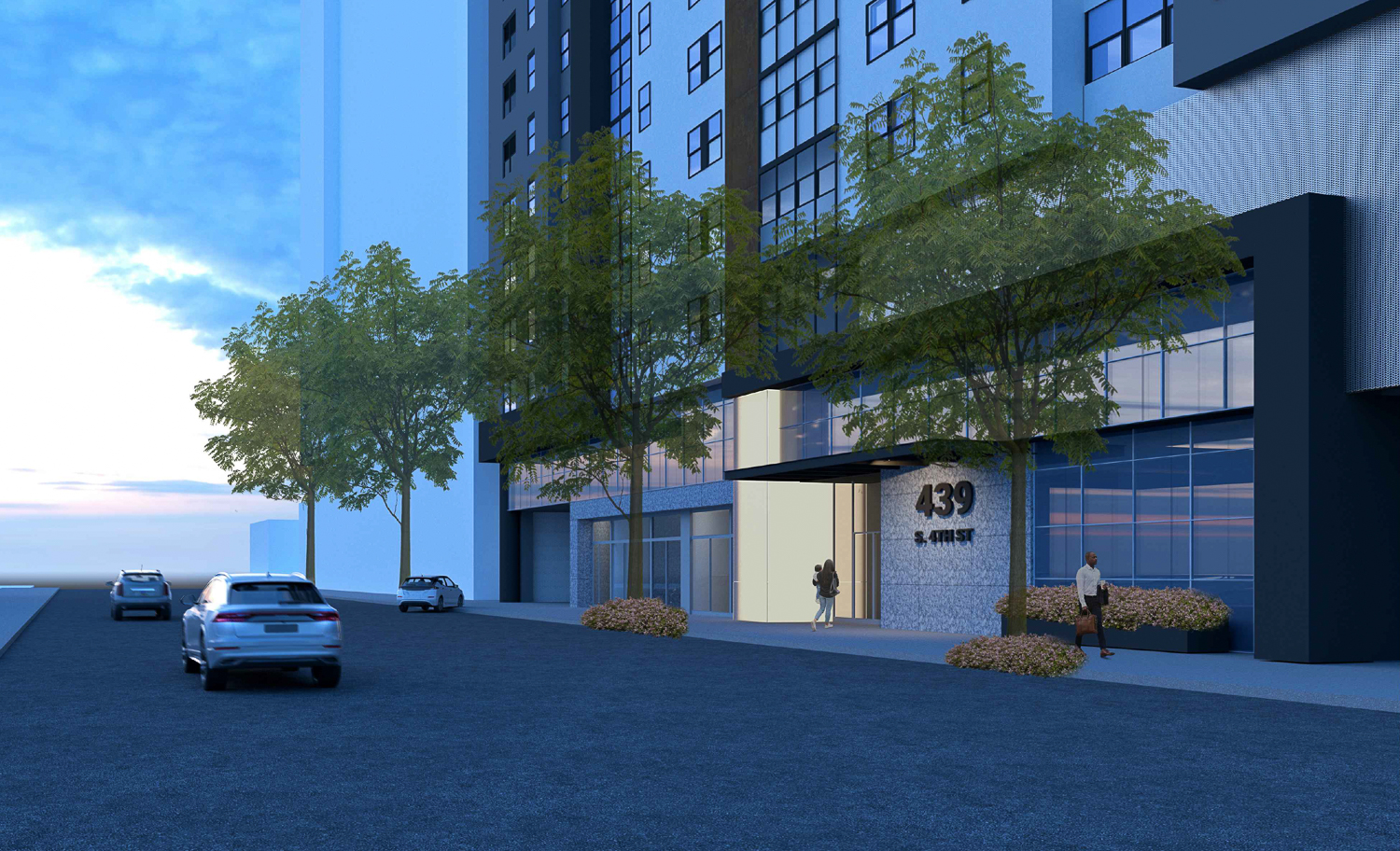
439 South 4th Street residential entrance view at night, rendering by SCDC
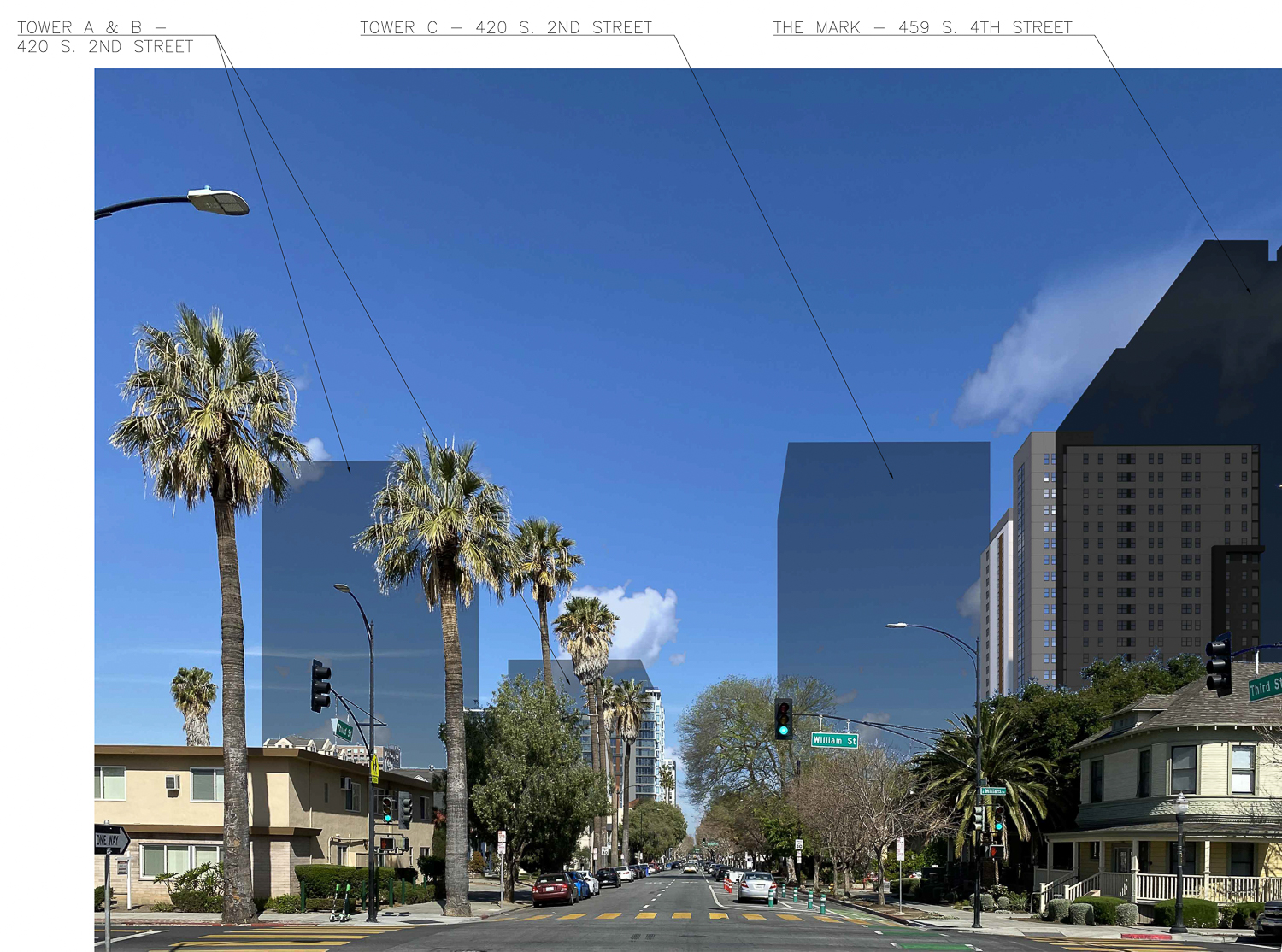
439 South 4th Street (right edge) with neighboring projects outlined in translucent grey, rendering by SCDC
Demolition will be required for 31 existing units. The half-acre parcel is located along 4th Street between East San Salvador Street and East William Street. On the opposite side of the block, Urban Community and Nabr had pursued plans for a three-tower apartment complex designed by BIG and RMW Architecture.
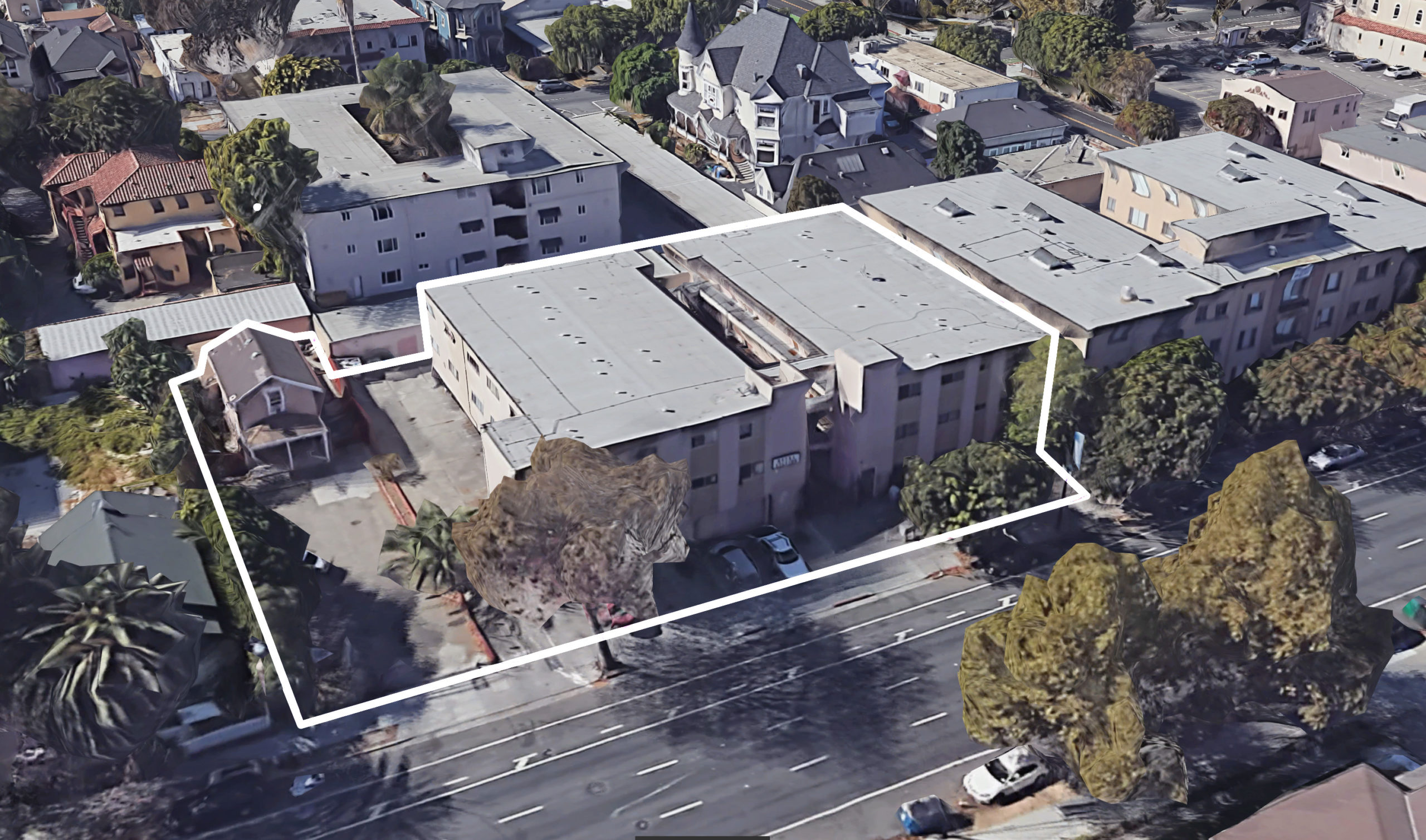
439 South 4th Street, aerial view via Google Street View
The planning commission meeting is scheduled to start tomorrow, February 14th, at 6:30 PM. The event will be held in person and via Zoom. For more information about how to attend and participate, see the meeting agenda here.
Subscribe to YIMBY’s daily e-mail
Follow YIMBYgram for real-time photo updates
Like YIMBY on Facebook
Follow YIMBY’s Twitter for the latest in YIMBYnews

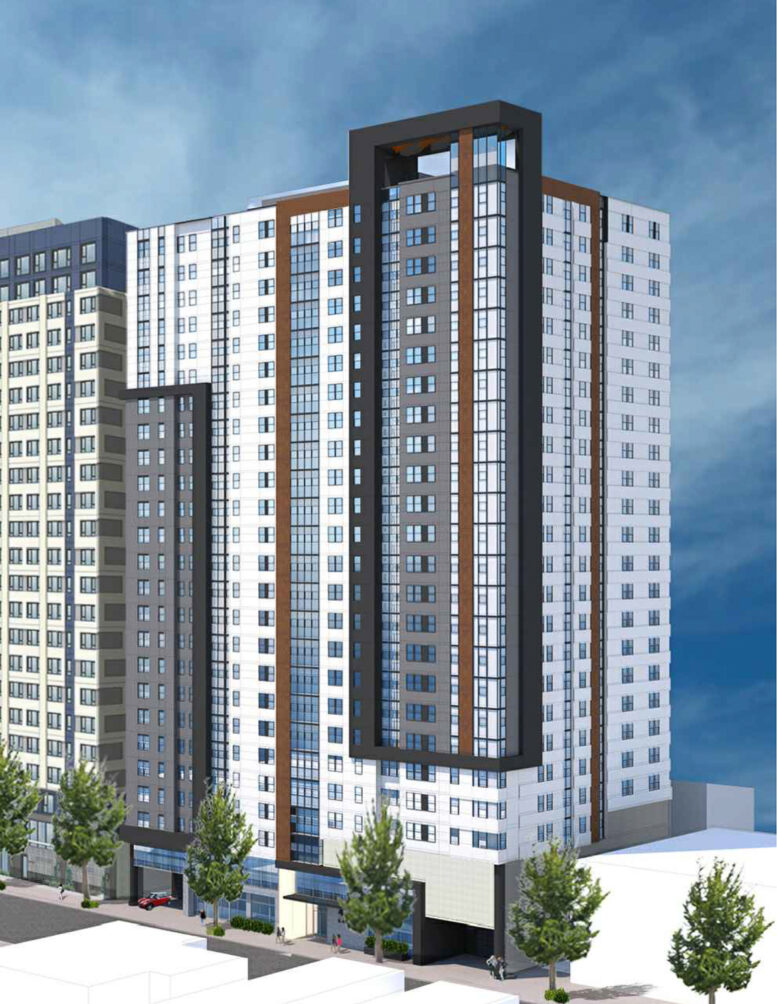




Ha! That looks like one of those mid-rise cookie cutters stretched out to be a high rise.
Just visited downtown SJ after living in SF for years. All I can say is that SJ downtown needs more high rises. Also the height cap creates an odd skyline because all the high rises pretty much hit the cap and it’s this odd set of buildings with uniform height and large imposing massing to compensate for the lack of height. Also there’s a large number of 1 story lots, parking lots. Hard to wander because you hit the limits of “downtown” pretty quickly.
Yeah San Jose does need more highrises, given its role in Silicon Valley’s tech industry. The reason it has a height limit is because downtown is close to Mineta Airport
It was a dumb idea to put an airport there. Given that it doesn’t have that much commercial traffic it’s better be moved to a different location.