Progress has been made on the application seeking the approval of a new large-scale residential complex proposed at 8105 Delta Shores Circle in Sacramento. The project proposal includes the construction of 11 multi-family residential buildings offering spaces for 232 residential units.
Seattle-based Russell Square Consulting is the project developer. Jackson Square Properties is the project owner upon completion. Dahlin Group is responsible for the designs.
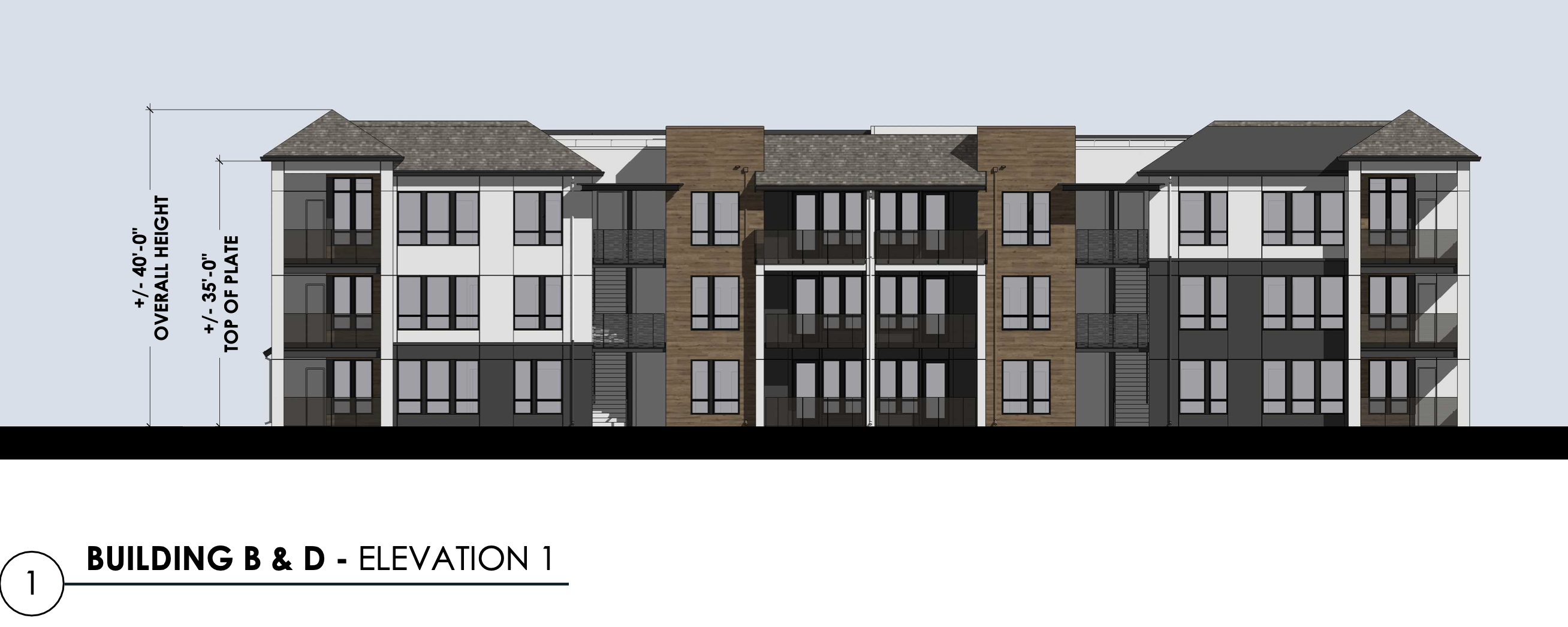
8105 Delta Shores Circle Elevation for Buildings B & D via Dahlin Group
The project site is a parcel spanning an area of 8.56 acres. The project proposes the multi-phase development of a large-scale residential complex. The scope of work includes the construction of 11 structures. The complex will yield a total built-up area spanning 242,268 square feet. A total of 2232 units are proposed, designed as a mix of 110 one-bedroom, 99 two-bedroom, and 23 three-bedroom floor plans. The apartments will range from 750 to 2,000 square feet, all available at market rates.
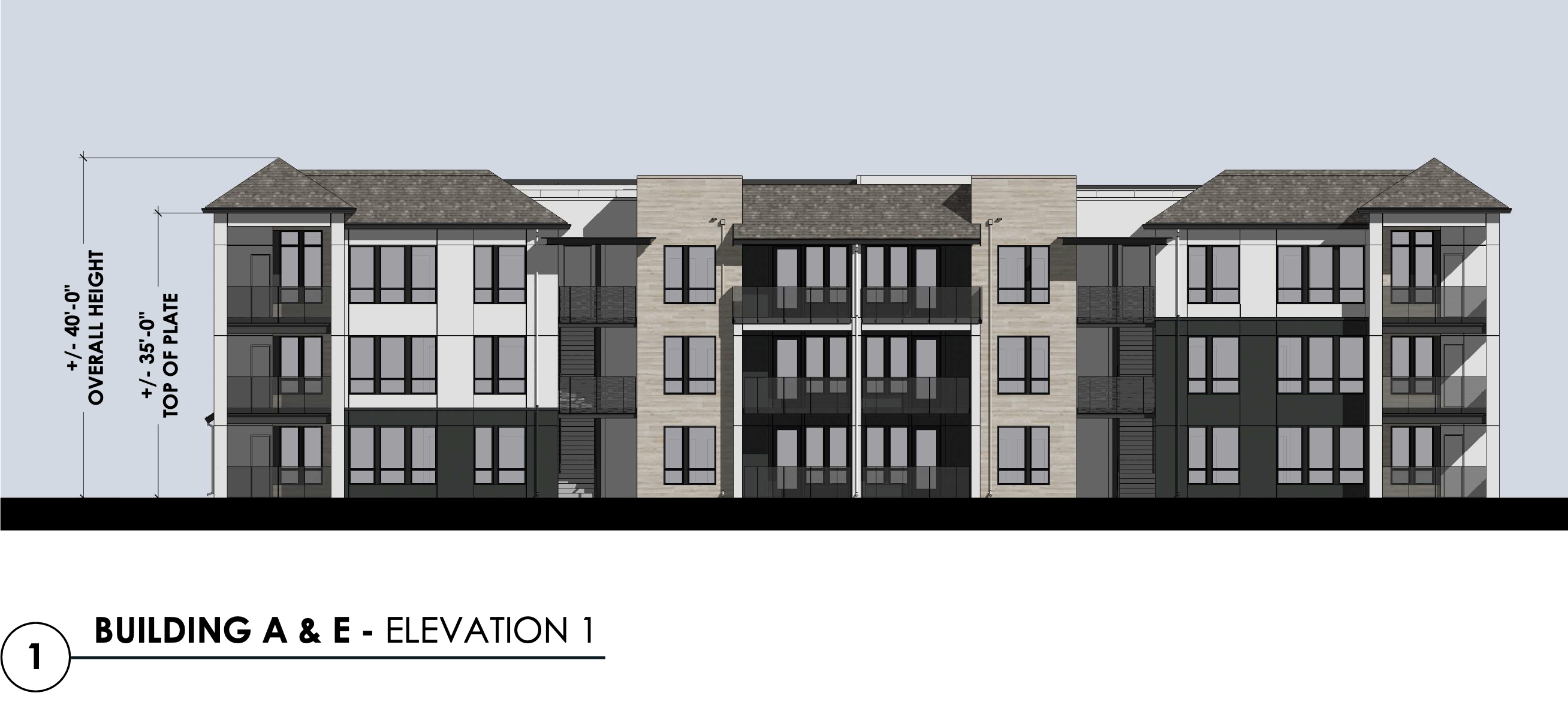
8105 Delta Shores Circle Elevation for Buildings A & E via Dahlin Group
The first set includes five Type A residential buildings, each rising three stories high and yielding 118,050 square feet. The residential buildings will offer 24 dwelling units each, designed as a mix of one-bedroom and two-bedroom floor plans.
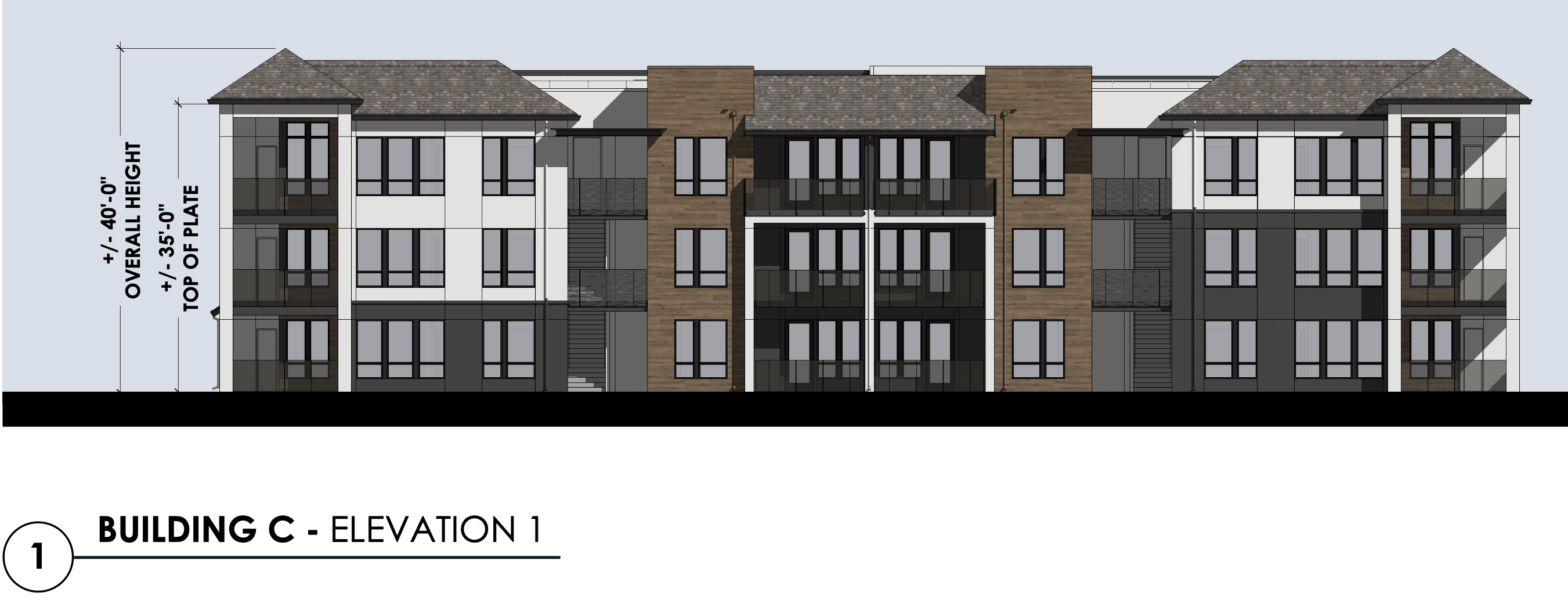
8105 Delta Shores Circle Elevation for Building C via Dahlin Group
Another set includes three Type C residential building, each spanning four stories high and yielding 124,218 square feet. The residential buildings will offer 39 units each, designed as a mix of one-bedroom, two-bedroom, and three-bedroom floor plans.
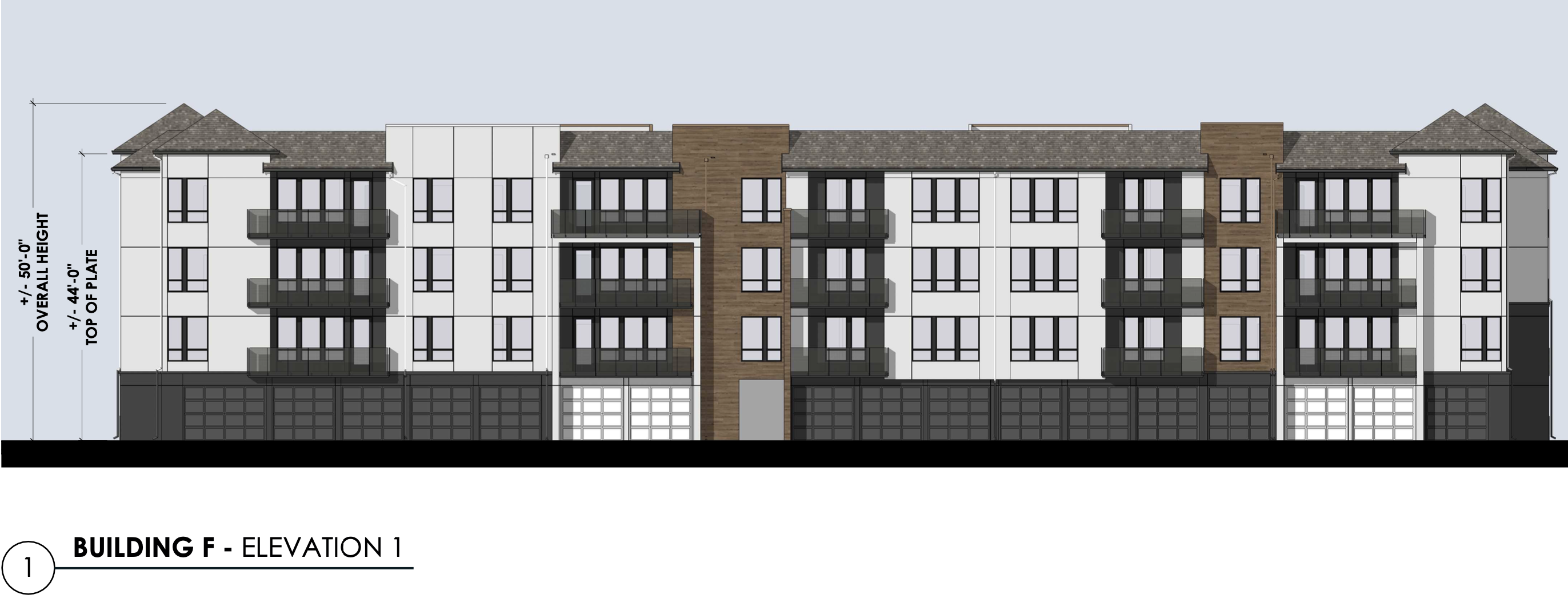
8105 Delta Shores Circle Elevation for Building F via Dahlin Group
Other than residential spaces, the complex will feature a single-story pool room spanning 665 square feet, a 543 square-foot single-story golf course, and a single-story 7,537 square-foot clubhouse.

8105 Delta Shores Circle Amenities via Dahlin Group
A previous coverage of the project elaborates on the design review held in July 2023. The latest project application incorporates various design changes in contrast to the previous versions.
The design development phase will focus on refining the design concept, reviewing and approving architectural drawings, coordinating with consultants, and establishing project schedules and budgets. Finally, during the construction oversight stage, contractors and subcontractors will be evaluated and selected, progress will be monitored for compliance, site visits and inspections will be conducted, and communication will be facilitated between all stakeholders.
The project is under review. The estimated construction timeline has not been announced yet.
Subscribe to YIMBY’s daily e-mail
Follow YIMBYgram for real-time photo updates
Like YIMBY on Facebook
Follow YIMBY’s Twitter for the latest in YIMBYnews

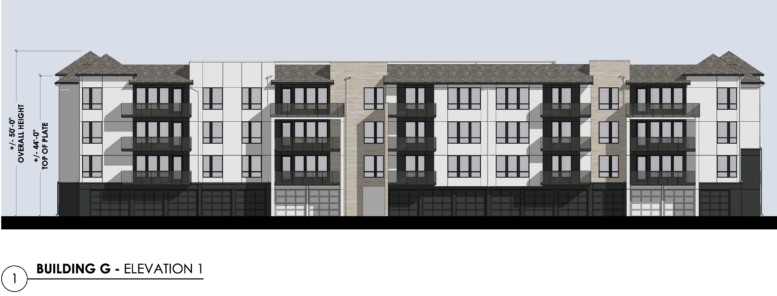




Be the first to comment on "Apartment Complex Planned at 8105 Delta Shores Circle in Sacramento"