Construction is moving quickly for the dense residential complex rising at 555 Bryant Street in SoMa, San Francisco. A recent site visit by YIMBY shows concrete has reached the 11th story, and crews have started facade installation. Strada Investment Group is the project developer, and Swinerton is the general contractor.
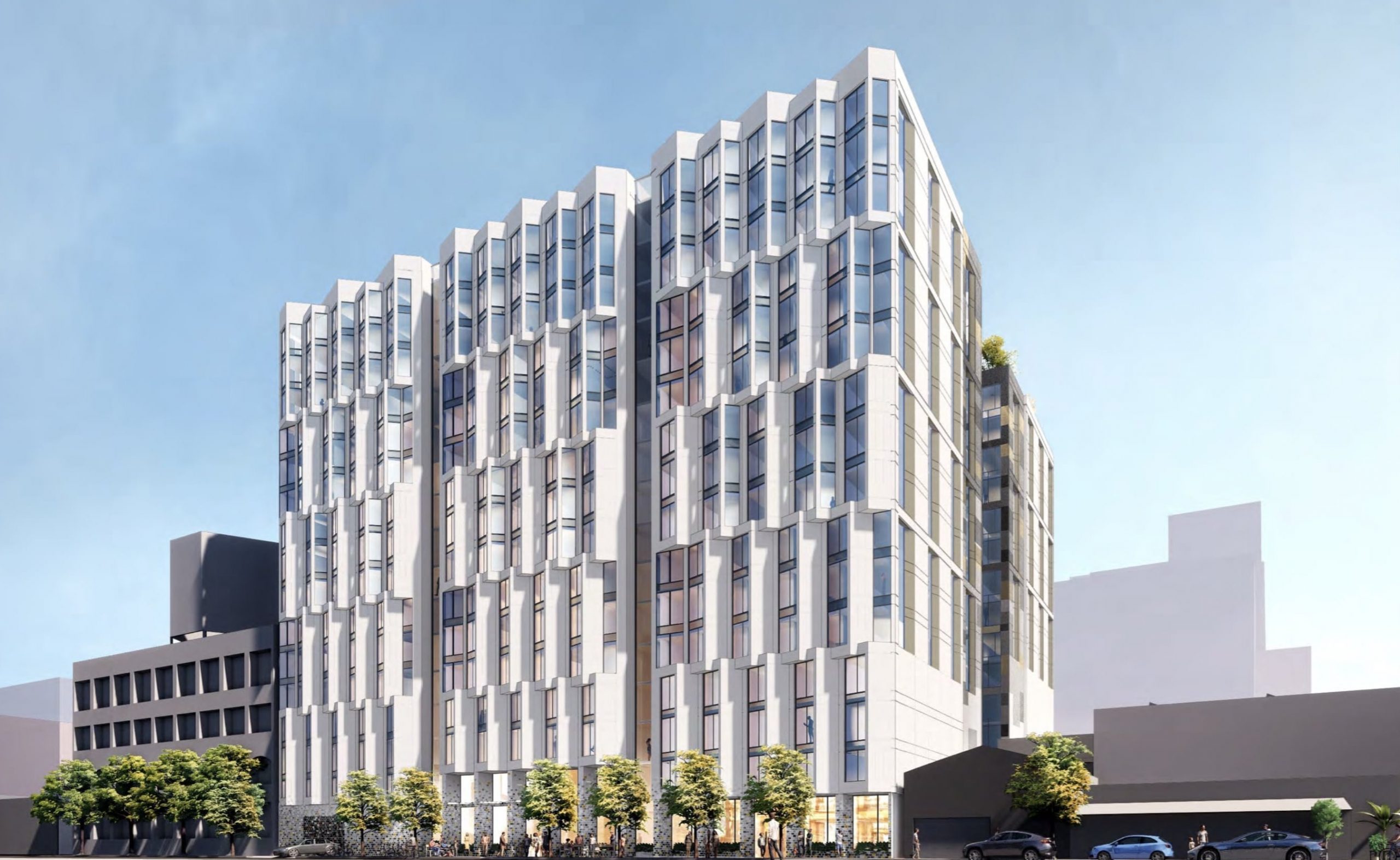
555 Bryant Street via Solomon Cordwell
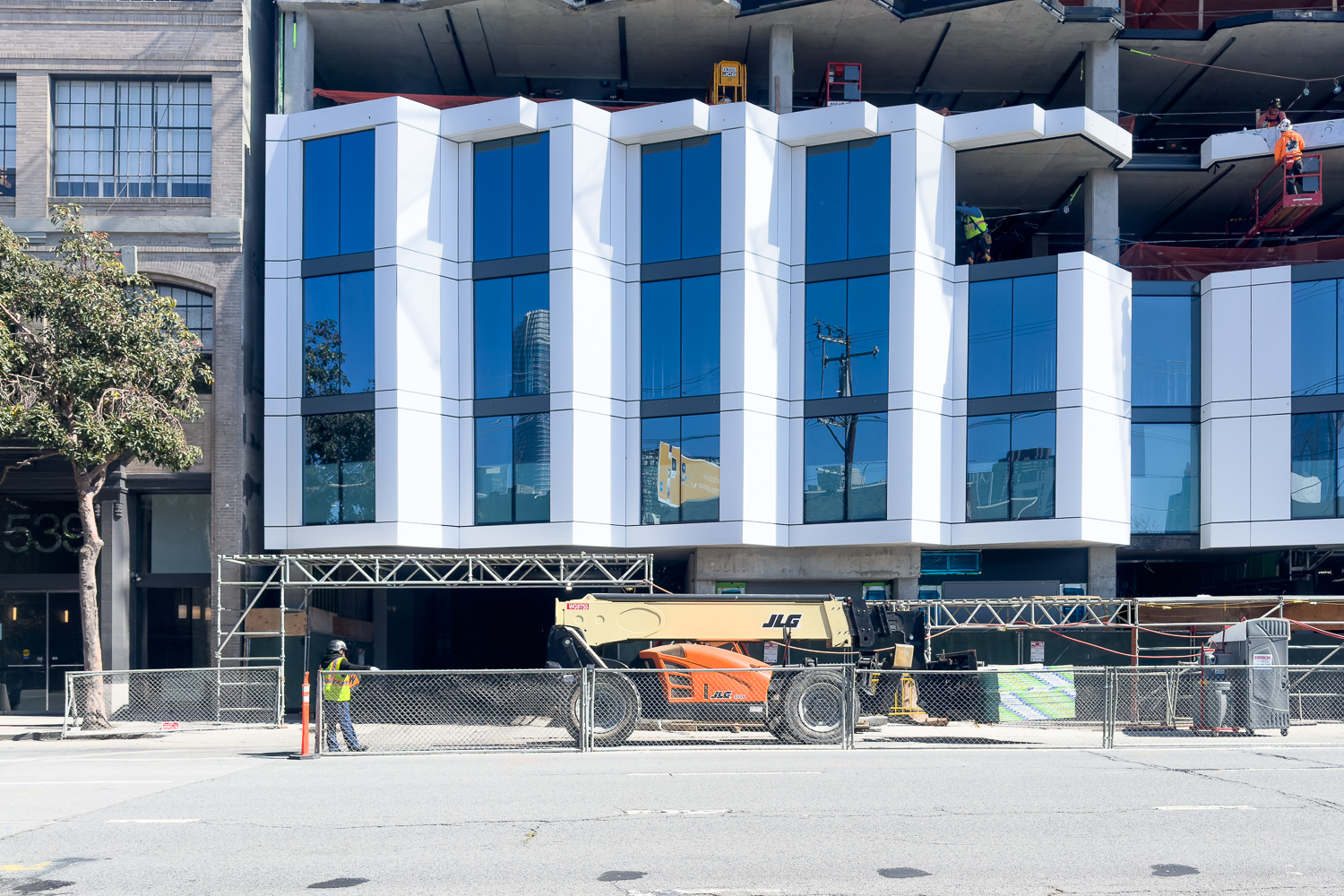
555 Bryant Street facade close-up, image by author
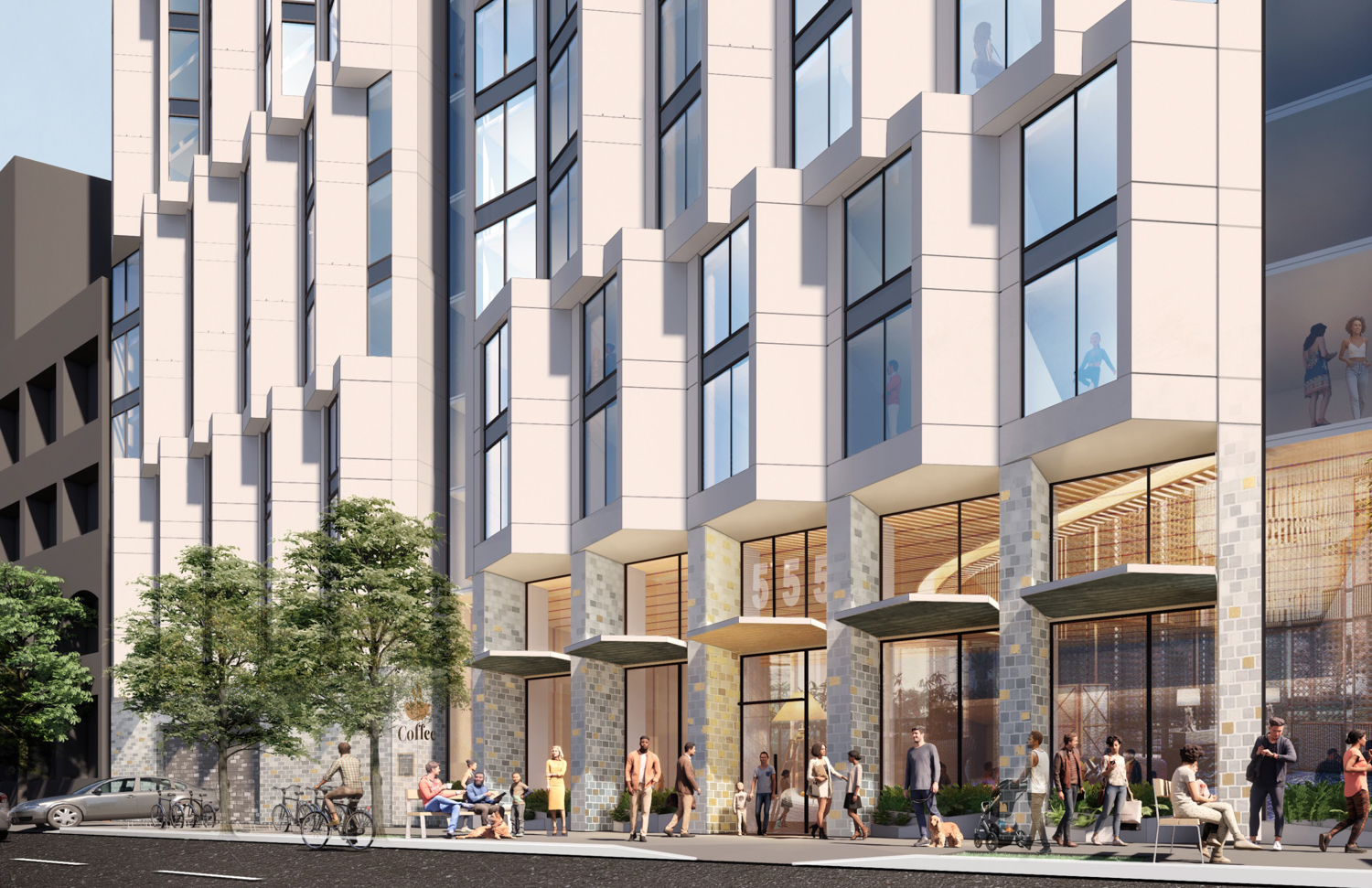
555 Bryant Street street life, rendering by Solomon Cordwell Buenz
During our last site visit in December 2023, concrete had passed the first floor. Now, construction is just over two-thirds of the way to topping out, with facade panels as high as the fourth floor, showcasing one of the five alternating rows of sawtooth bay windows from the dynamic design of the architecture firm Solomon Cordwell Buenz.
Plural will oversee the landscape architecture across the complex, primarily for the two second-level podium top courtyards and the rooftop deck. Along Welsh Street, eight two-story townhomes will have stoops connecting directly to the narrow street.
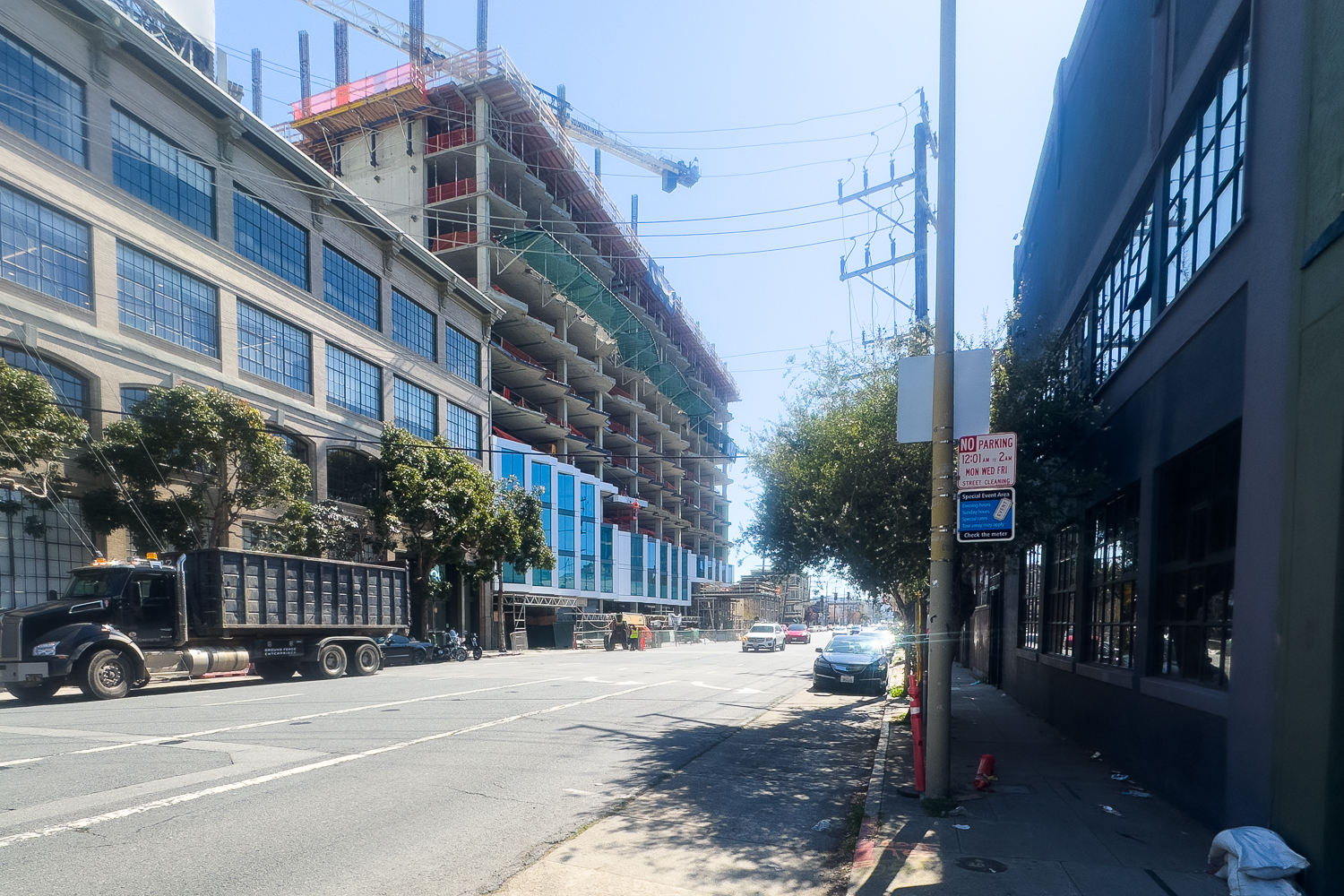
555 Bryant Street, image by author
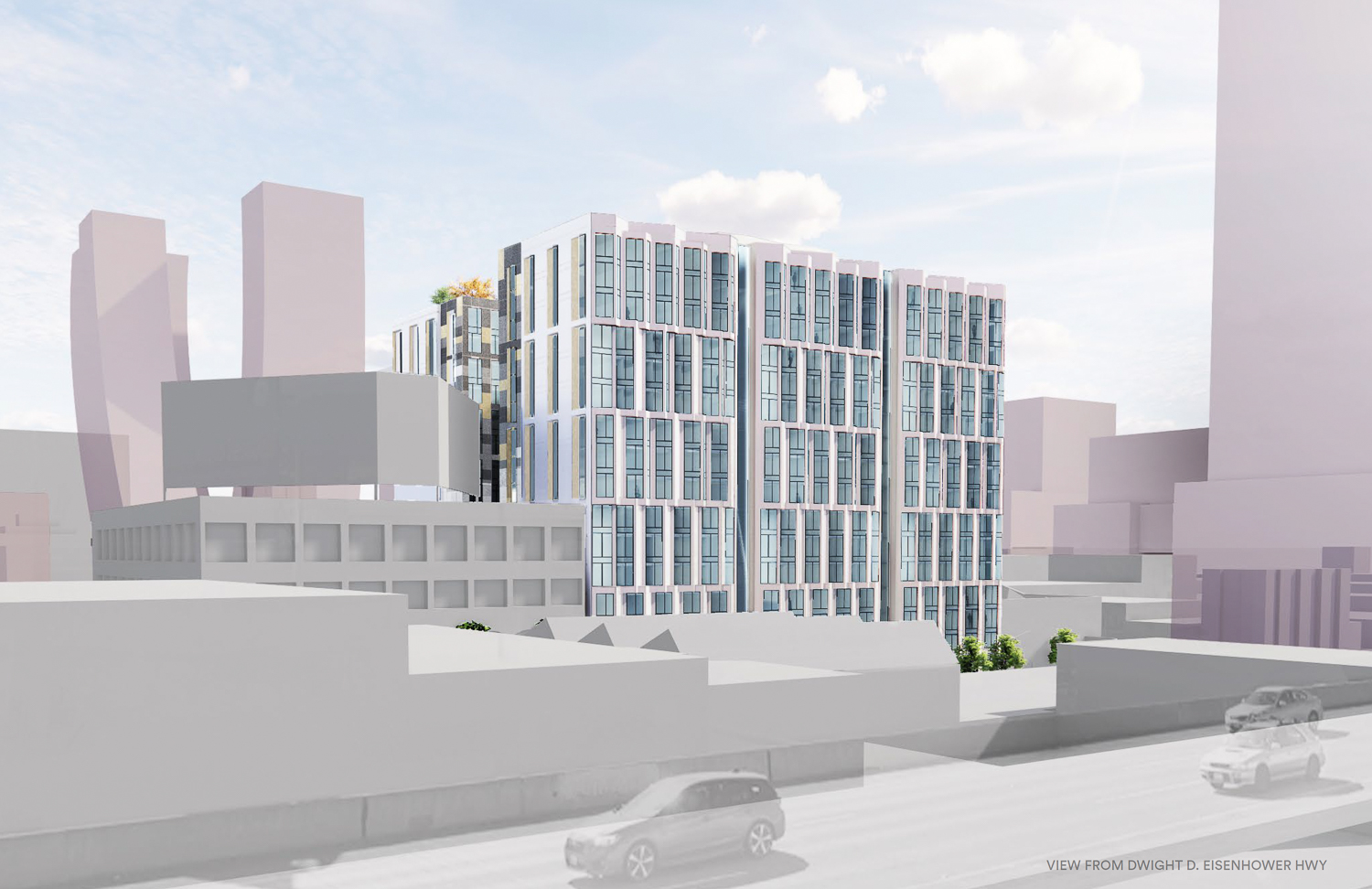
555 Bryant Street with the proposed 665 4th Street project outlined in the background, rendering by Solomon Cordwell Buenz
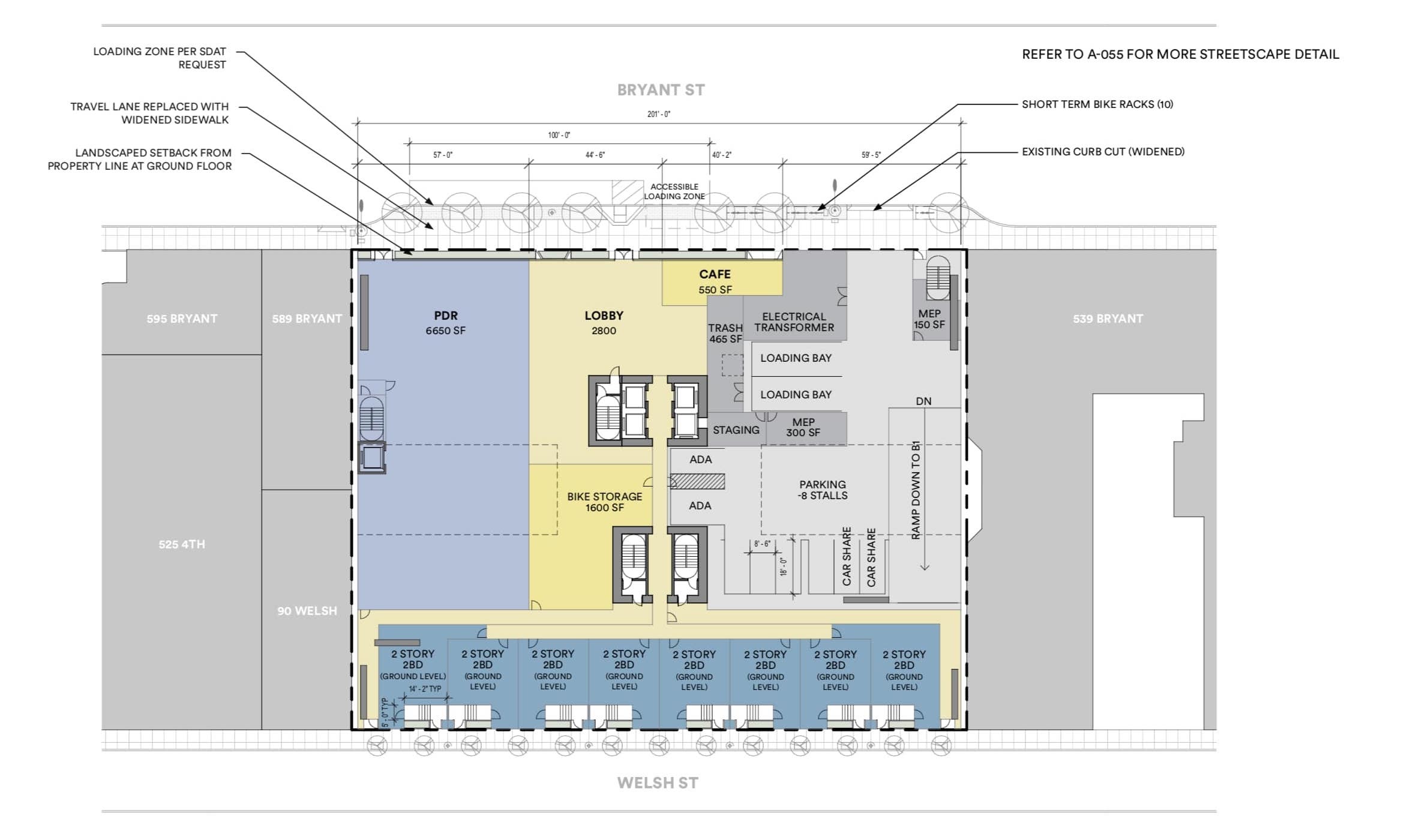
555 Bryant Street Ground Floor Plan via Solomon Cordwell
The 160-foot-tall structure will yield nearly half a million square feet, with 433,350 square feet for residential use, 20,604 square feet for light industrial use, and 45,200 square feet for a three-level vehicular garage. The ground level and basement will be leasable for light industrial tenants. Parking will be included for 125 cars and over 200 bicycles. BKF is consulting on civil engineering, and Meyers+ will consult on MEP engineering.
The complex will contain 501 apartments, of which 71 will be designated affordable housing. The affordability will range from 44 for very-low-income households, 13 for moderate-income households, and 14 for middle-income households. Dwelling types will vary, with 74 studios, 228 one-bedrooms, and 198 two-bedrooms.
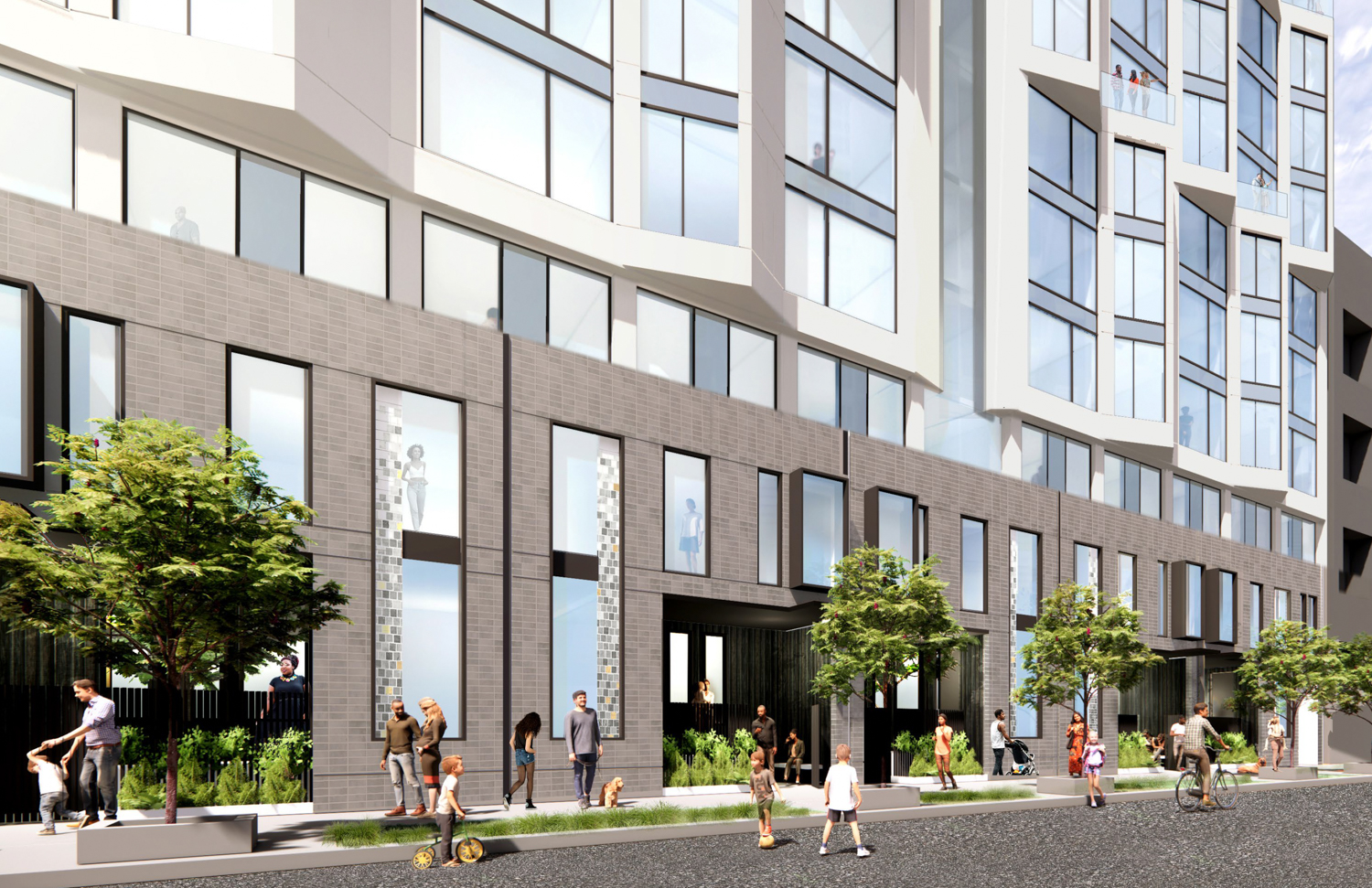
555 Bryant Street corner view, rendering by Solomon Cordwell Buenz
The exact date for opening has yet to be revealed, but at the current pace of construction, the structure is likely to be topped out with facade installation completed well before the end of the year.
Subscribe to YIMBY’s daily e-mail
Follow YIMBYgram for real-time photo updates
Like YIMBY on Facebook
Follow YIMBY’s Twitter for the latest in YIMBYnews

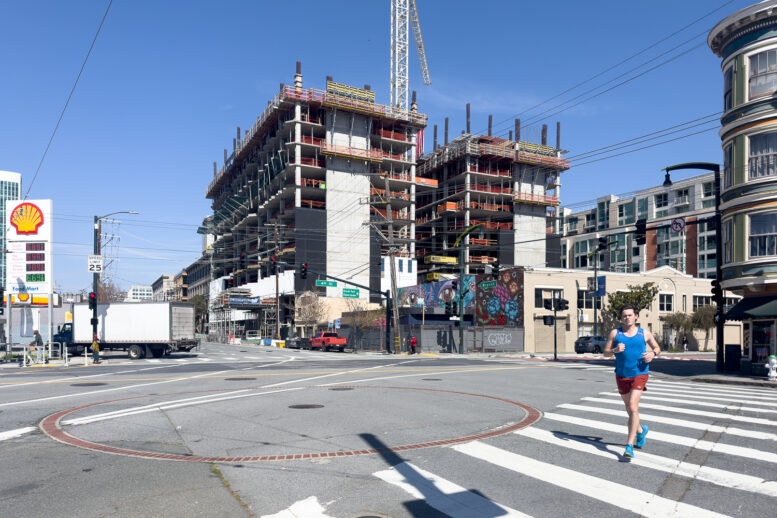




YIMBY’s celebrate facades. Also, charades, corruption, giveaways and charlatans.
Mac Truong is a NIMBY and a YIMBY hater.
and he is a YIMBY Hater*
Are they going to remove the billboards on the neighboring building? Looks like whoever has the apartments on the East side of the building will have a lovely view of the billboards. lol