Development plans have been published for an eight-story residential project at 4590 Patrick Henry Drive in Santa Clara, Santa Clara County. The proposal aims to replace a low-slung office complex by Mission College and a Levi Stadium surface parking lot with hundreds of homes in the Patrick Henry Drive Specific Plan. Walnut Hill Group is the project developer, represented by KASA Partners.
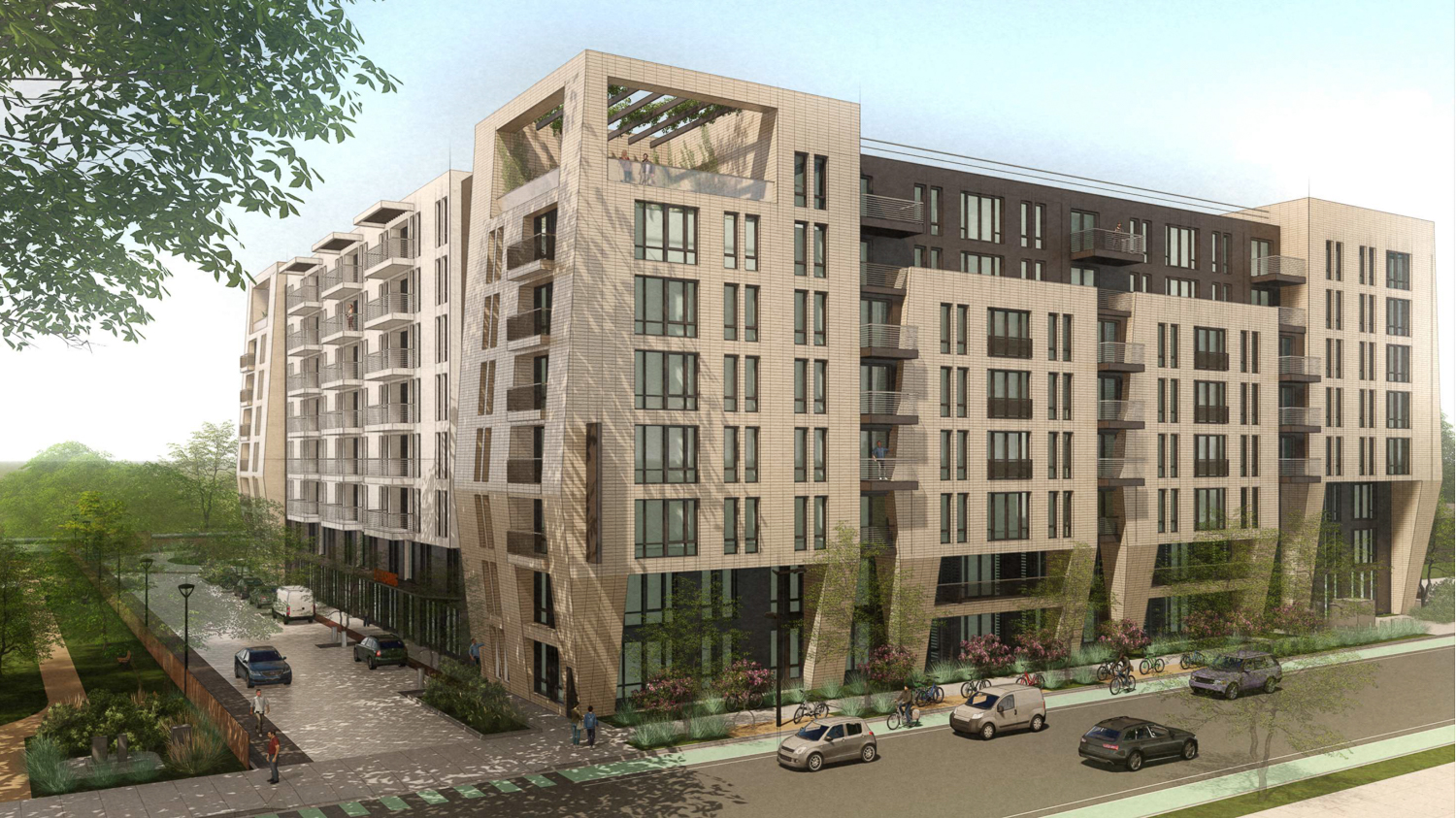
4590 Patrick Henry Drive establishing view, rendering by BAR Architects
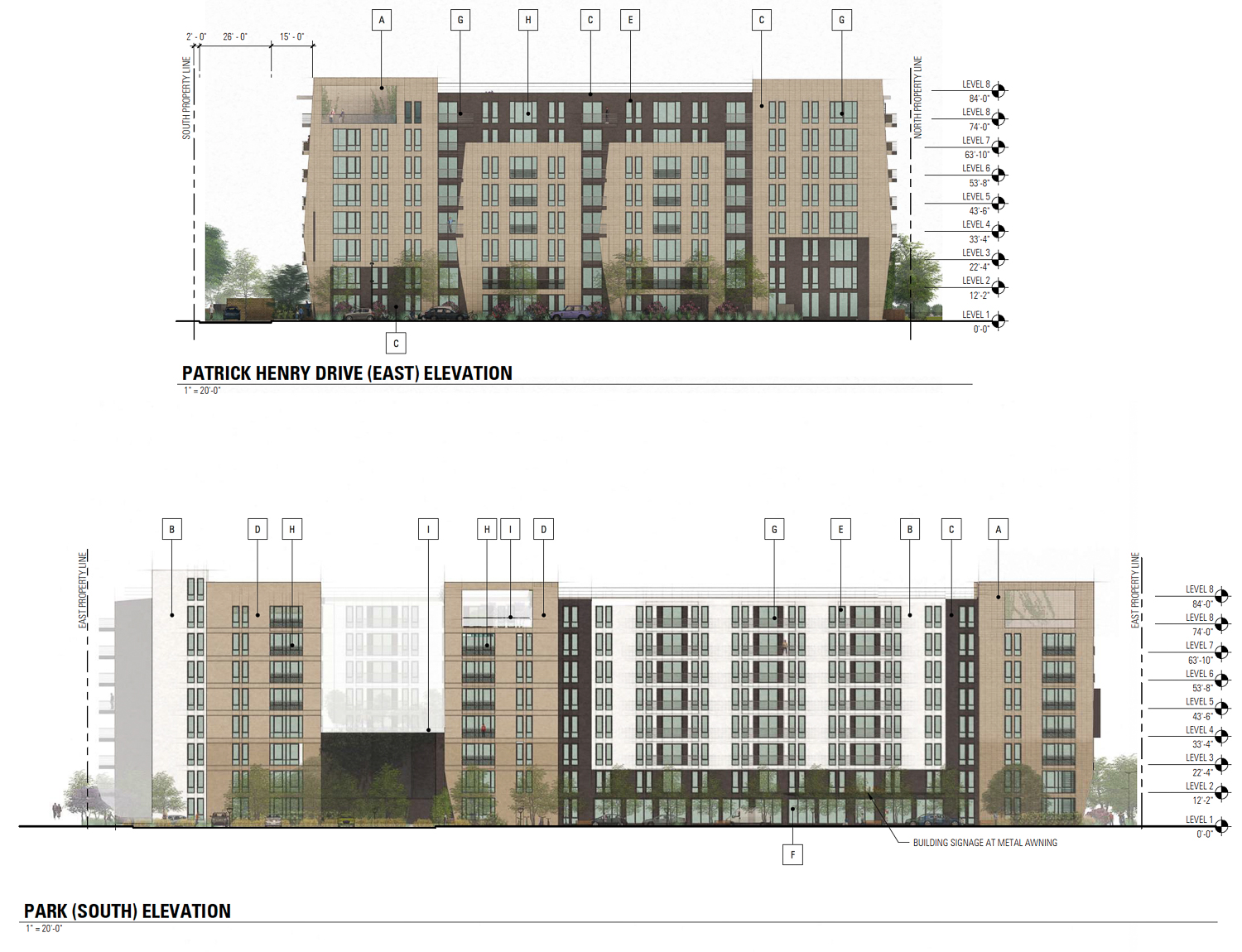
4590 Patrick Henry Drive elevation, illustration by BAR Architects
The development plans publication comes nearly two years after KASA Partners filed the preliminary permits. The pre-application specified that the developer aims to use the State Density Bonus program and Senate Bill 330 to expedite approval and increase housing capacity. The project will include 15% affordable housing to quality for both laws.
The proposed 85-foot tall structure will yield around 417,450 square feet, with 276,000 square feet for housing and 126,000 square feet for the three-story garage. The podium parking will have a capacity for 324 cars. Additional space will be included for 303 bicycles. Unit types will include 31 studios, 160 one-bedrooms, and 93 two-bedrooms.
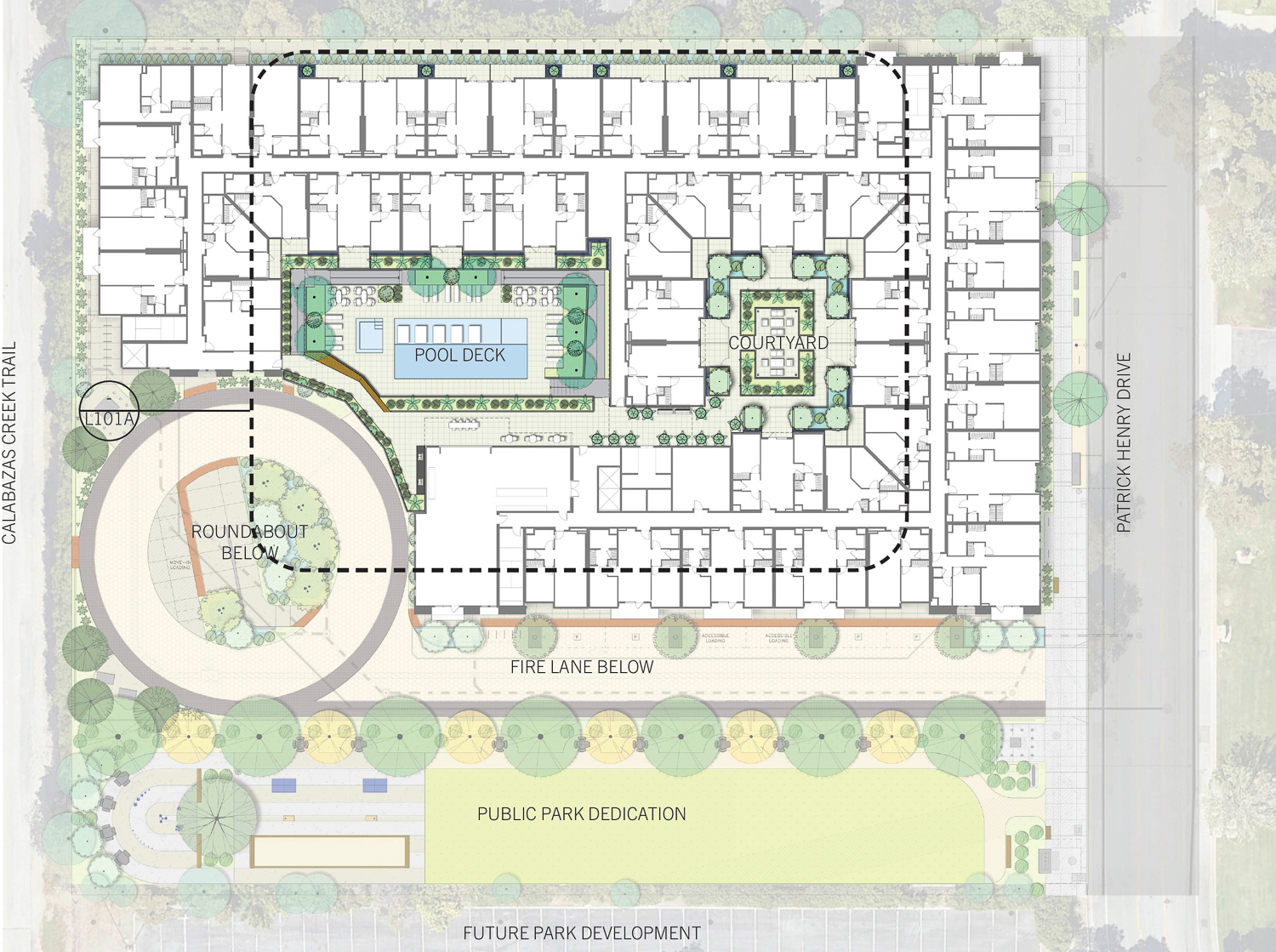
4590 Patrick Henry Drive site map, illustration by BAR Architects
BAR Architects is responsible for the design, working with BKF Engineers and GLS Landscape Architecture. The podium-style complex will feature a bulky plaster structures extending out of the structure at an angle. The three-story garage will be wrapped with housing, obscuring the cars from pedestrian view walking along Patrick Henry Drive.
Residential amenities will include a pool deck and an outdoor plaza on the fourth-floor courtyard. A half-acre public park will be dedicated to the city, making a potential attractive amenity for the burgeoning neighborhood.
The street is presumably named after the Virginia-born Founding Father Patrick Henry, best remembered for saying, “give me liberty, or give me death,” at the Second Virginia Convention in 1775. In March of 2022, the city adopted the Patrick Henry Drive Specific Plan, a master plan that could lead to the redevelopment of a 74-acre low-slung office neighborhood with 10,300 to 12,000 housing units. The Specific Plan follows Tasman East’s success in attracting development. The city adopted the Tasman East Specific Plan in late 2018, leading to around 1,500 units rising in the 45-acre neighborhood, including the tallest building in Santa Clara.
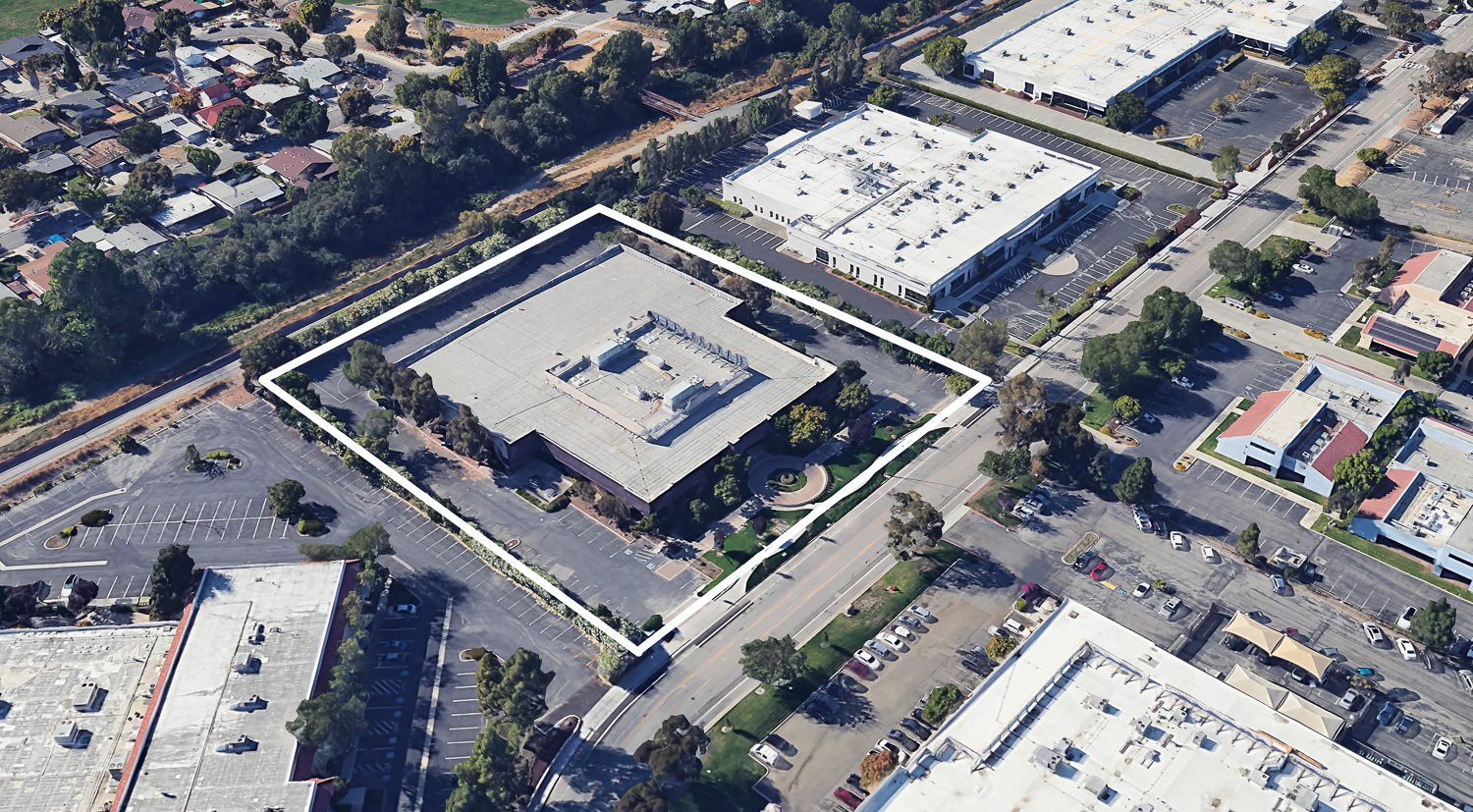
4590 Patrick Henry Drive, image by Google Satellite
The 2.8-acre parcel is located between Patrick Henry Drive and Calabazas Creek. The site is close to the Mission College campus, Great America, and half an hour from Levi’s Stadium by foot. A VTA Light Rail station is ten minutes away on foot for county-wide transit.
The estimated cost and timeline for construction have yet to be established.
Subscribe to YIMBY’s daily e-mail
Follow YIMBYgram for real-time photo updates
Like YIMBY on Facebook
Follow YIMBY’s Twitter for the latest in YIMBYnews

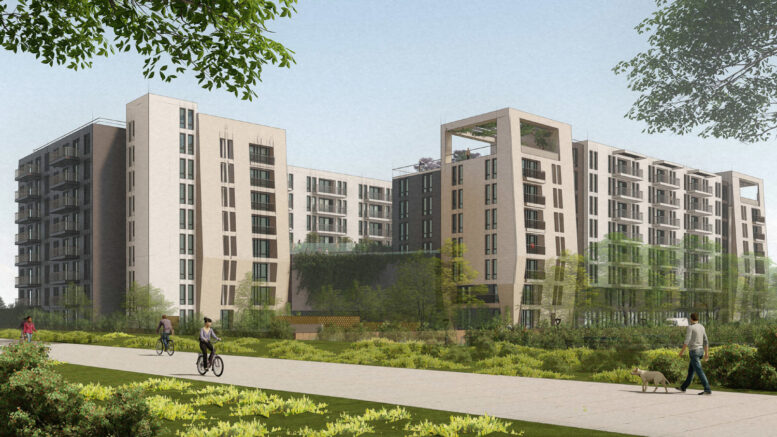




Love seeing all the housing proposed in Santa Clara. Other than SF, the South Bay needs housing probably more than any other region of the Bay Area
Hello Team,
More info about this matter
This is badly needed, since the low-slung offices in that area were 50% empty even before Covid, and are now 80% empty.
That said, once 800 households move into this complex, it has pretty weird surroundings. Empty low-slung 1970s office buildings, acres of empty parking lots, and 40 acres of empty parking lot immediately next to this complex. Nothing by way of grocery stores, parks, and small retail outlets/coffee shops within half a mile. I hope other things get built nearby in parallel, so that it is a real neighborhood, rather than a gap-toothed situation.
The picture unfortunately shows a soulless masses podium with private amenities closed off to the street that will add another 1600 cars not Highways 101 and 237, despite being right on a light rail line. What is needed to get streetscapes like (randomly selected city) Barcelona?
This is still a huge improvement over what is there now.
Most of the low-slung offices in that area have been vacant for most of the 2002-24 period. 22 years of infrequent, minimal tenancy by tech companies.