New project details have been revealed ahead of tomorrow’s meeting about expanding the Diridon Station in San Jose. The Santa Clara Valley Transportation Authority’s Diridon Joint Policy Advisory Board will review three design options to accommodate increased Caltrain services, integrate High-Speed Rail, and connect to the future BART extension. As expected for an infrastructure project in the Bay Area, the costs are astronomical, ranging from $2.5 billion to $13 billion.
Foster + Partners is responsible for the design. The famous international architecture studio has been responsible for designing the new stations along the High Speed Rail. So far, the team has released dozens of renderings for four stops in the Central Valley; Bakersfield, Fresno, Kings Tulare, and Merced.
The station expansion is expected to facilitate future service increases, including triple the hourly Caltrain trips, double the Capitol Corridor trips and four High-Speed Rail trips per hour. The three alternatives include elevated train tracks, at-grade train tracks, or stacked train tracks. Mott MacDonald, a global engineering firm, is responsible for drafting the alternatives.
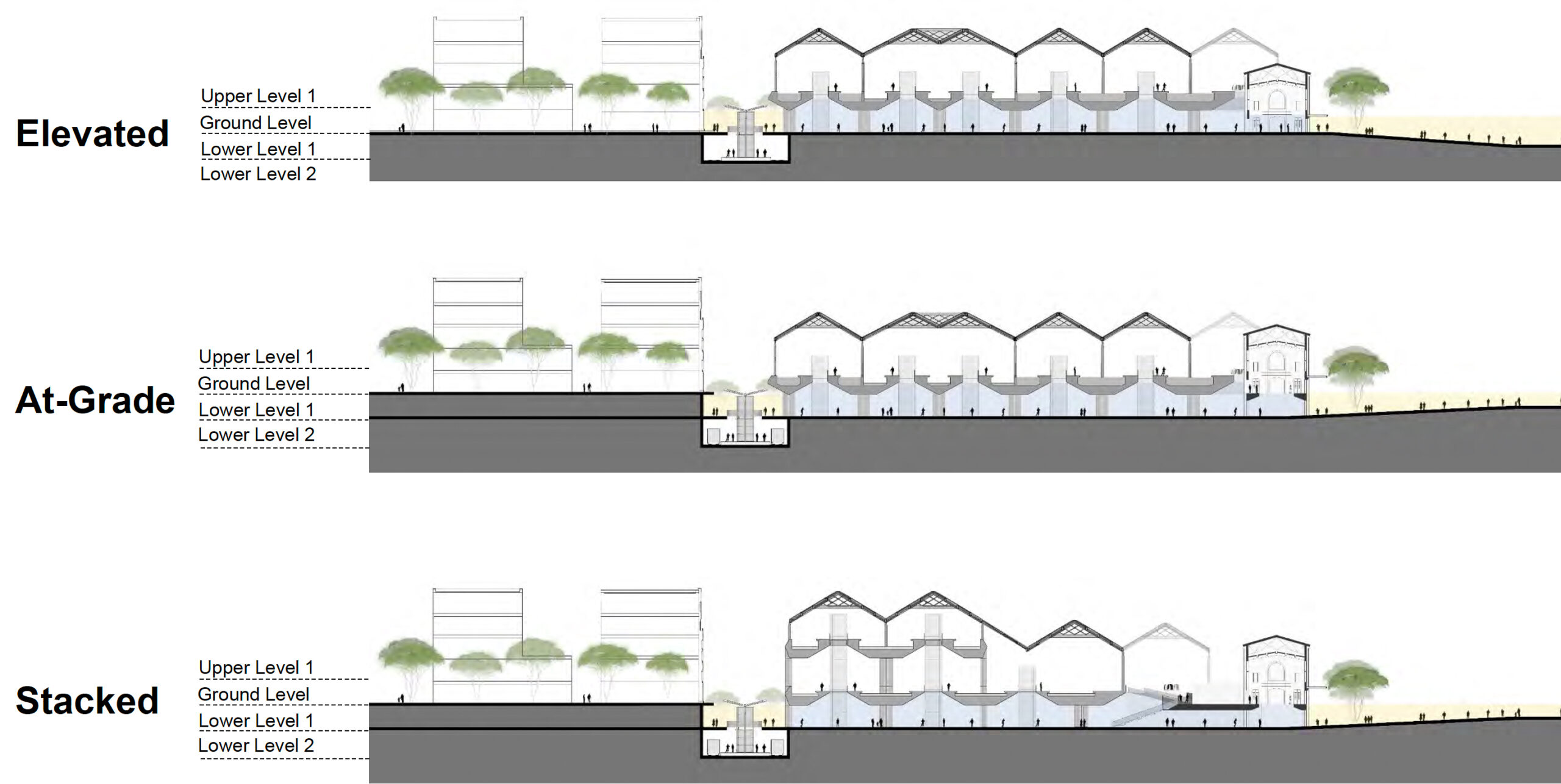
Diridon Station three options, illustration by Mott MacDonald
At-Grade
The cheapest option will keep the tracks at grade while coincidentally making the most significant changes to the area around the Diridion Station. While kept at its existing elevation, the historic brick train station will be set above a new cobblestone-clad ground level. The station will remain the landmark entrance leading into the concourse.
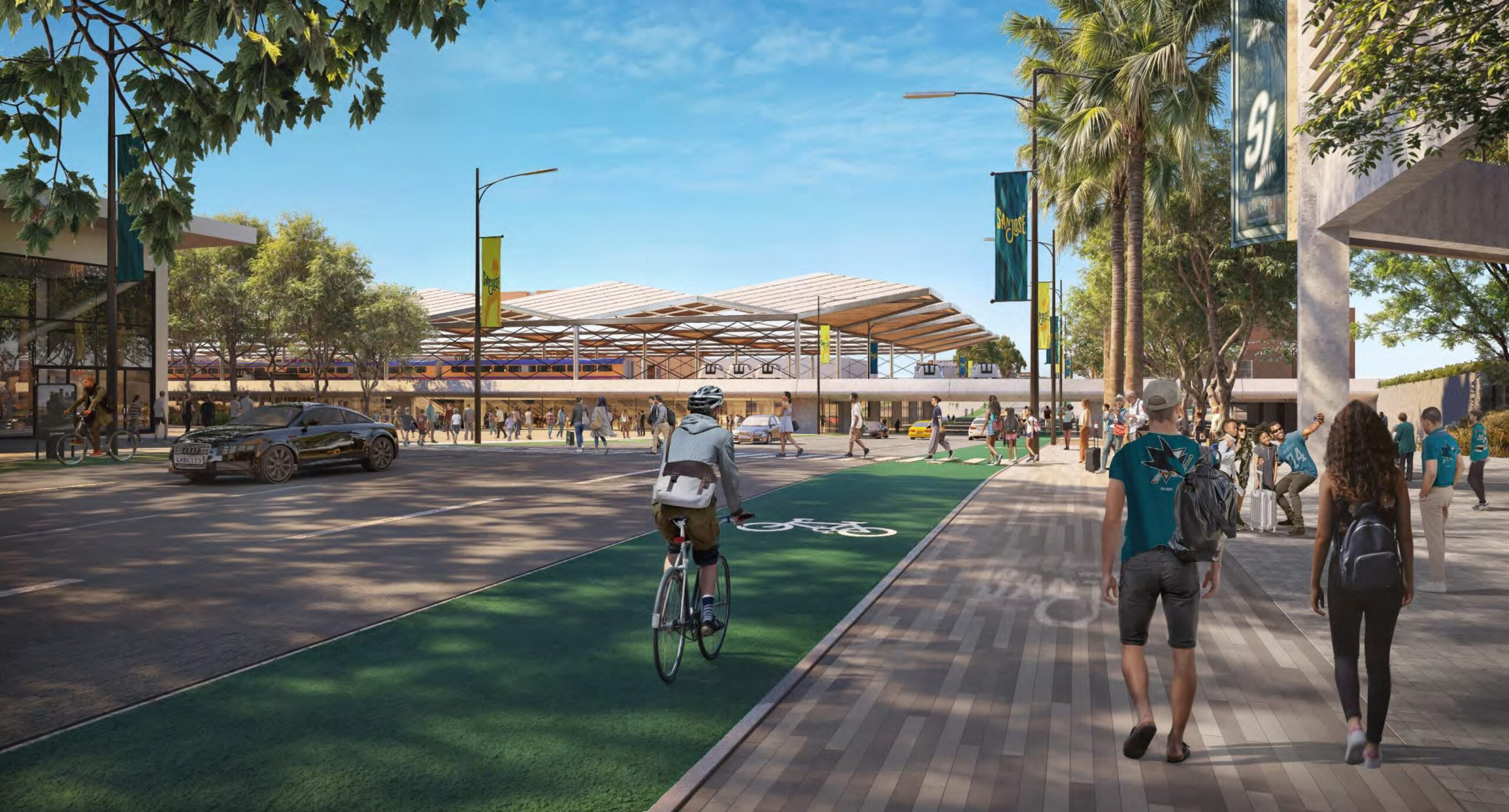
Diridon Station at-grade alternative looking west from SAP, illustration by Mott MacDonald
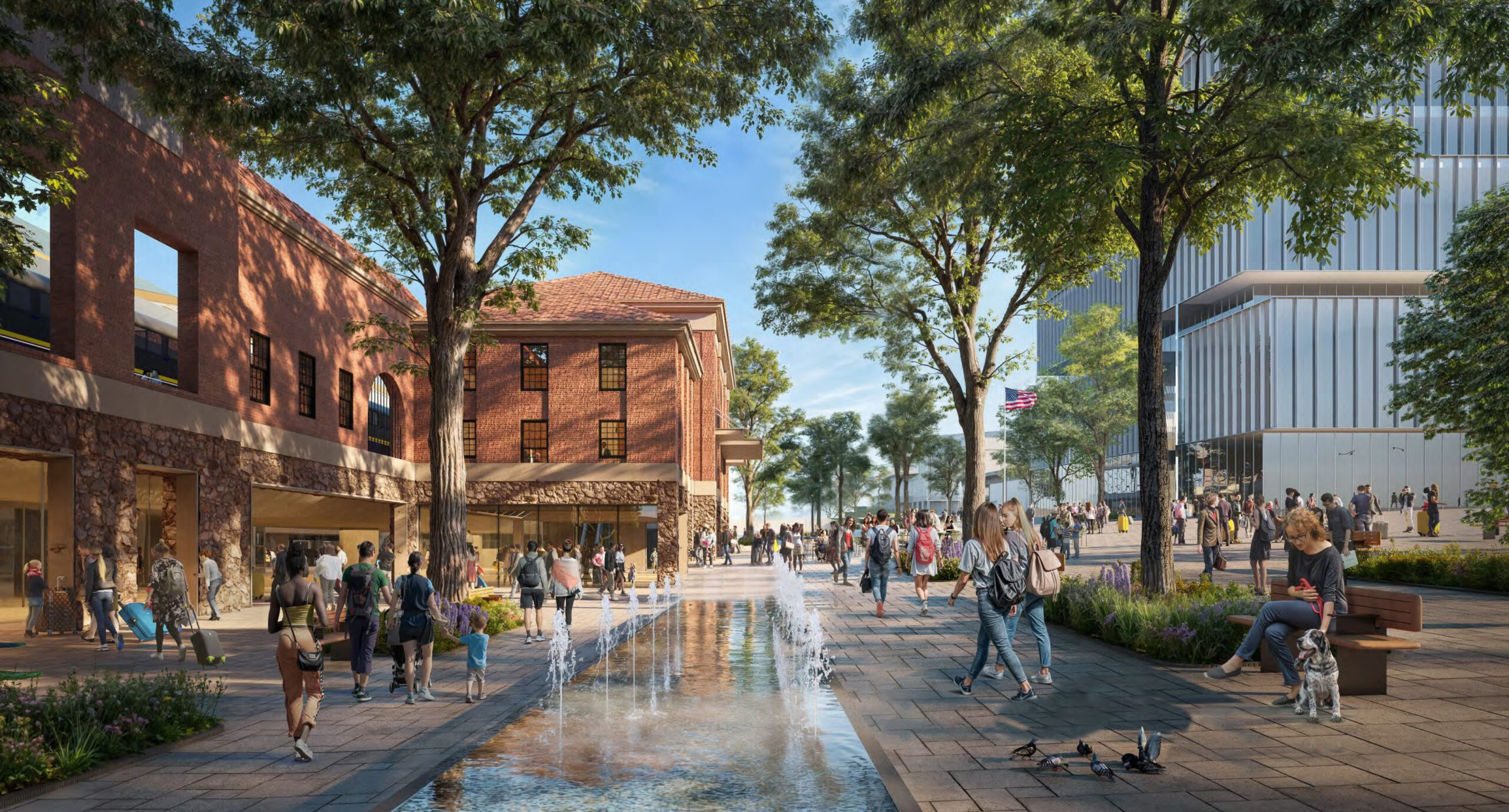
Diridon Station at-grade alternative looking north across Cahill Plaza from San Fernando Street, illustration by Mott MacDonald
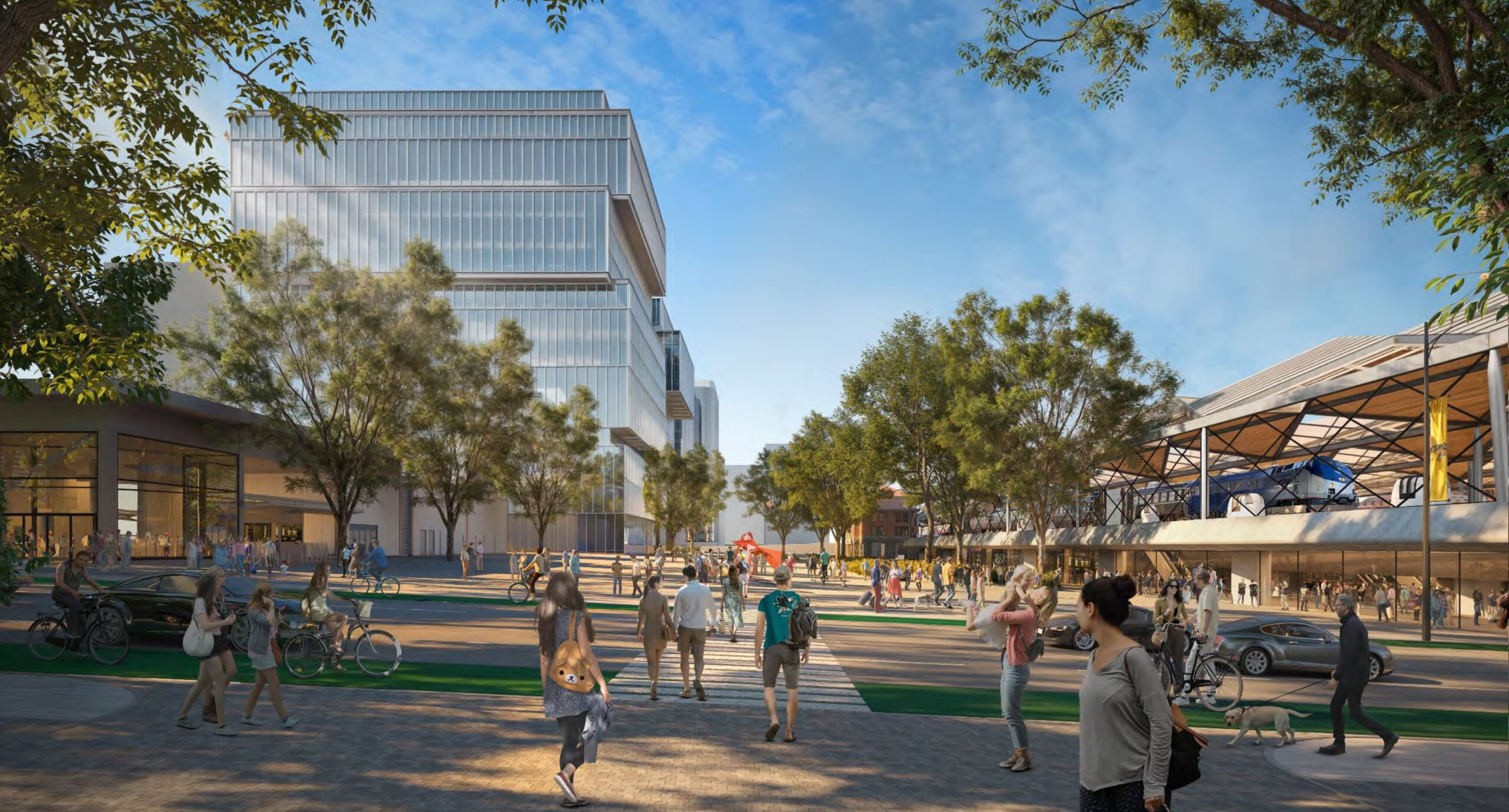
Diridon Station at-grade alternative looking south from Cahill Plaza, illustration by Mott MacDonald
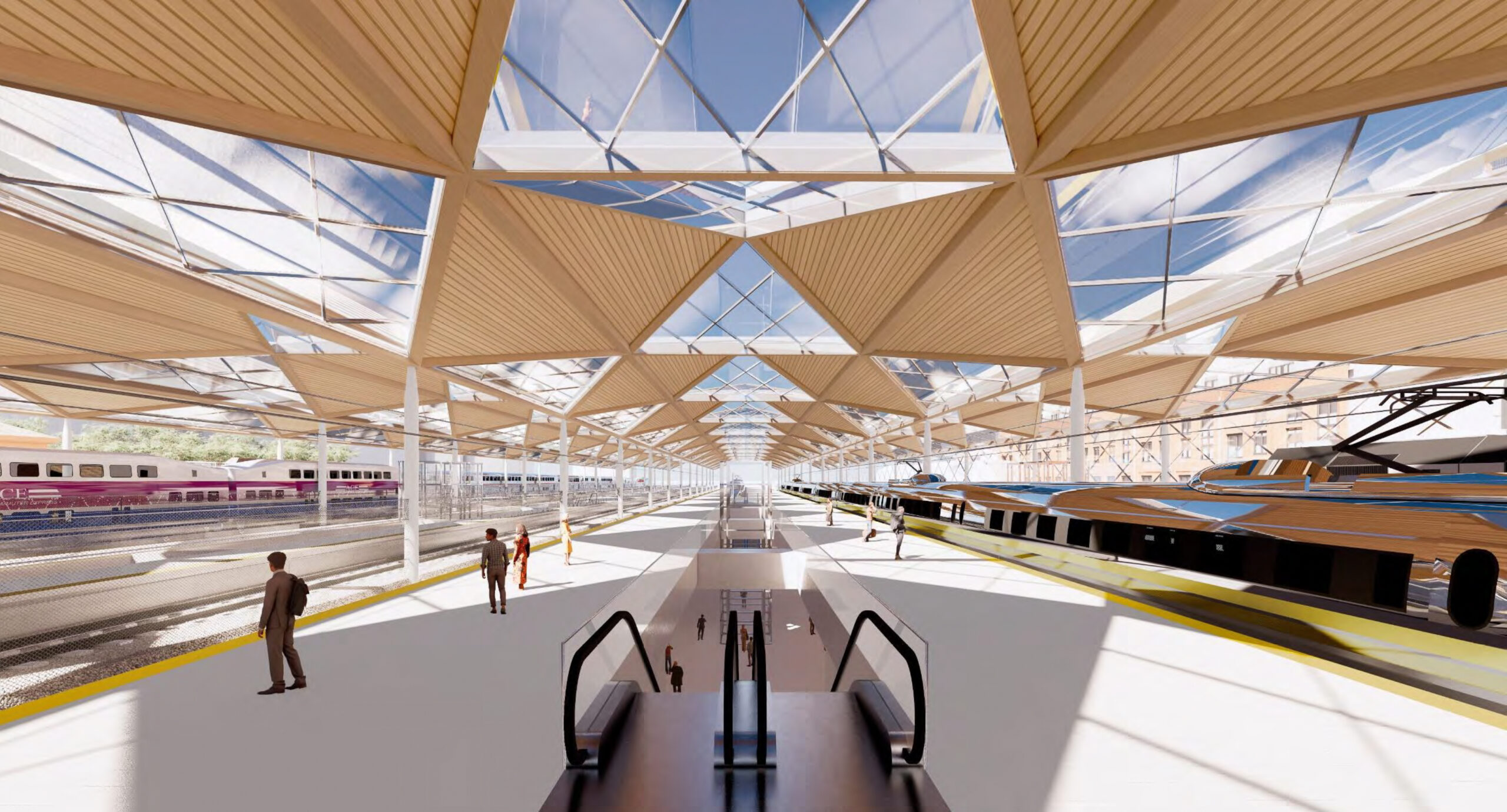
Diridon Station elevated and at-grade alternative looking south from Caltrain and High-Speed Rail platform, illustration by Mott MacDonald
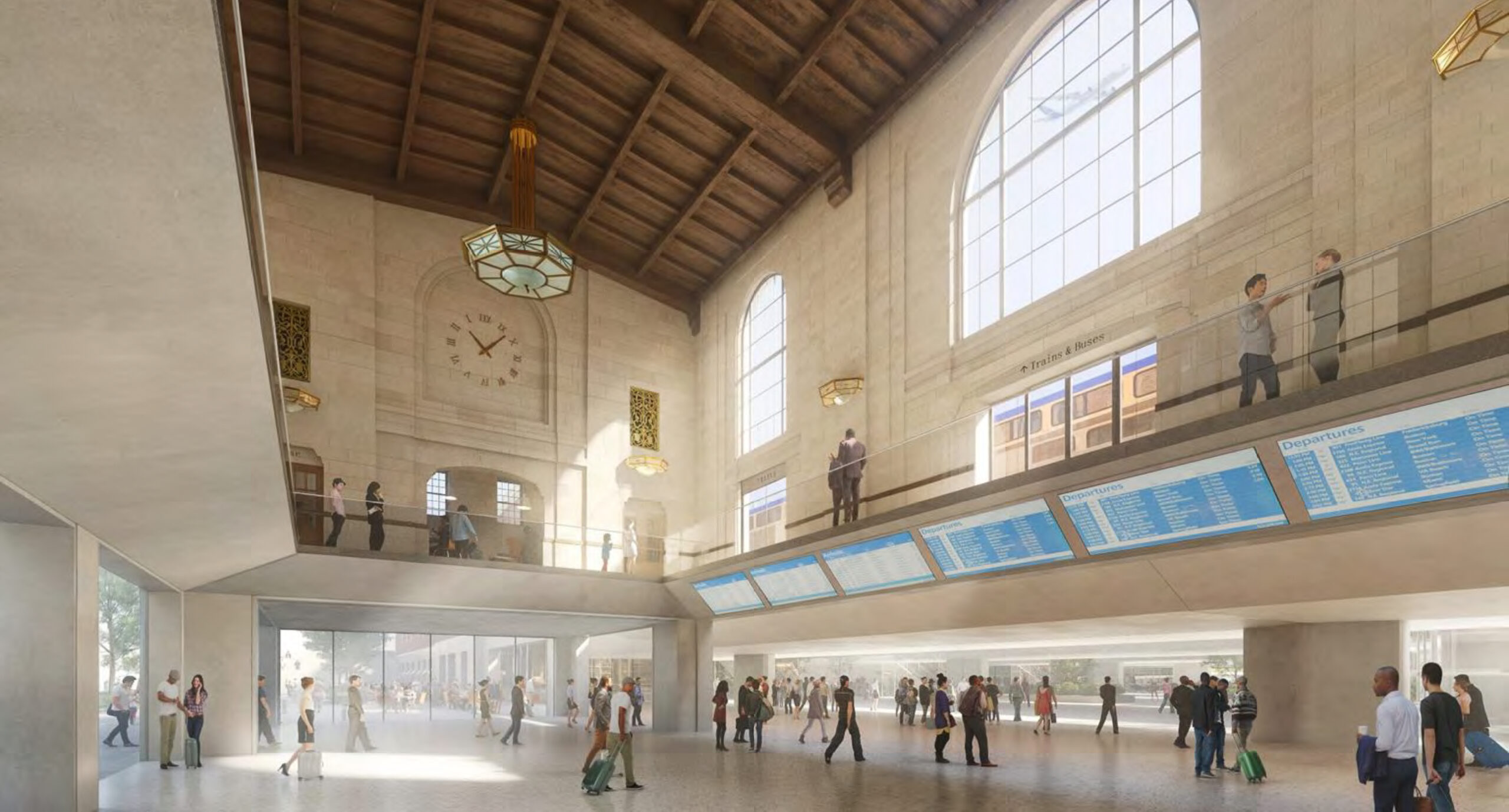
Diridon Station historic hallway interior of at-grade and stacked alternative, illustration by Mott MacDonald
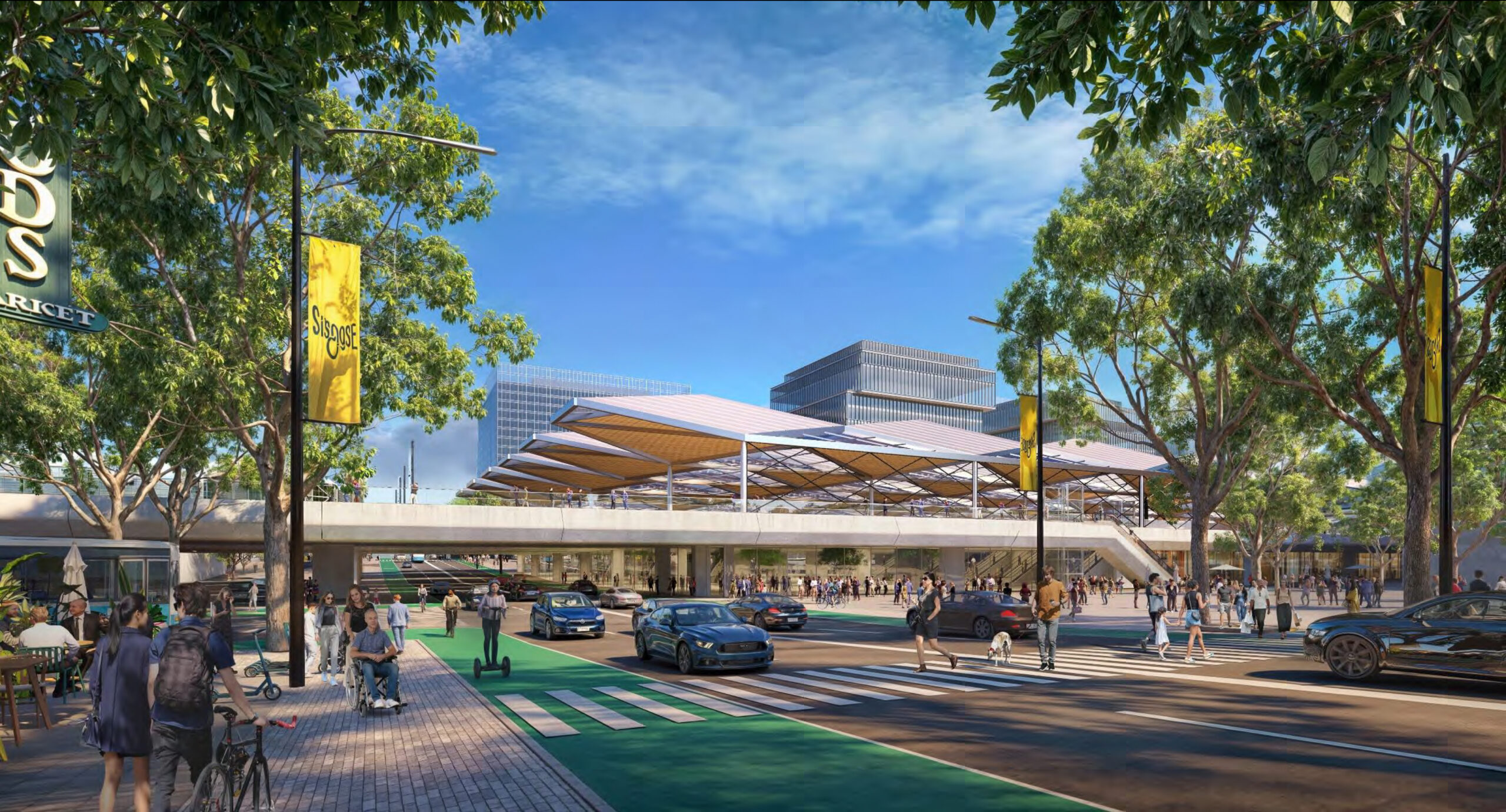
Diridon Station at-grade alternative looking east along Santa Clara Street, illustration by Mott MacDonald
Stacked
The Stacked option is the second most expensive option, but it would still create a new ground-level floor to the historic station building. This second alternative would not impact the PG&E facility and historic building on the south edge of Diridon Station.
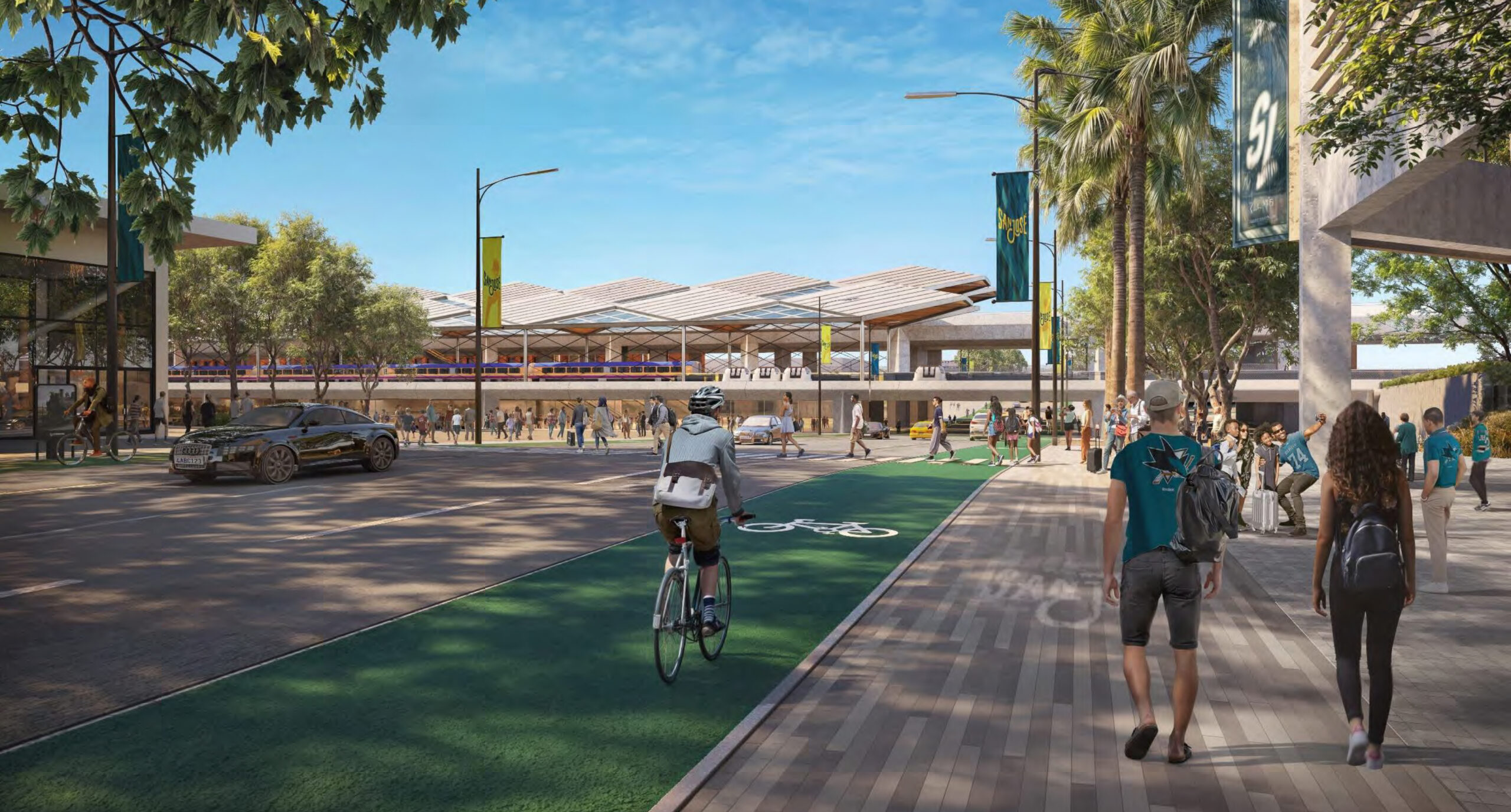
Diridon Station Stacked Alternative looking west from SAP, illustration by Mott MacDonald
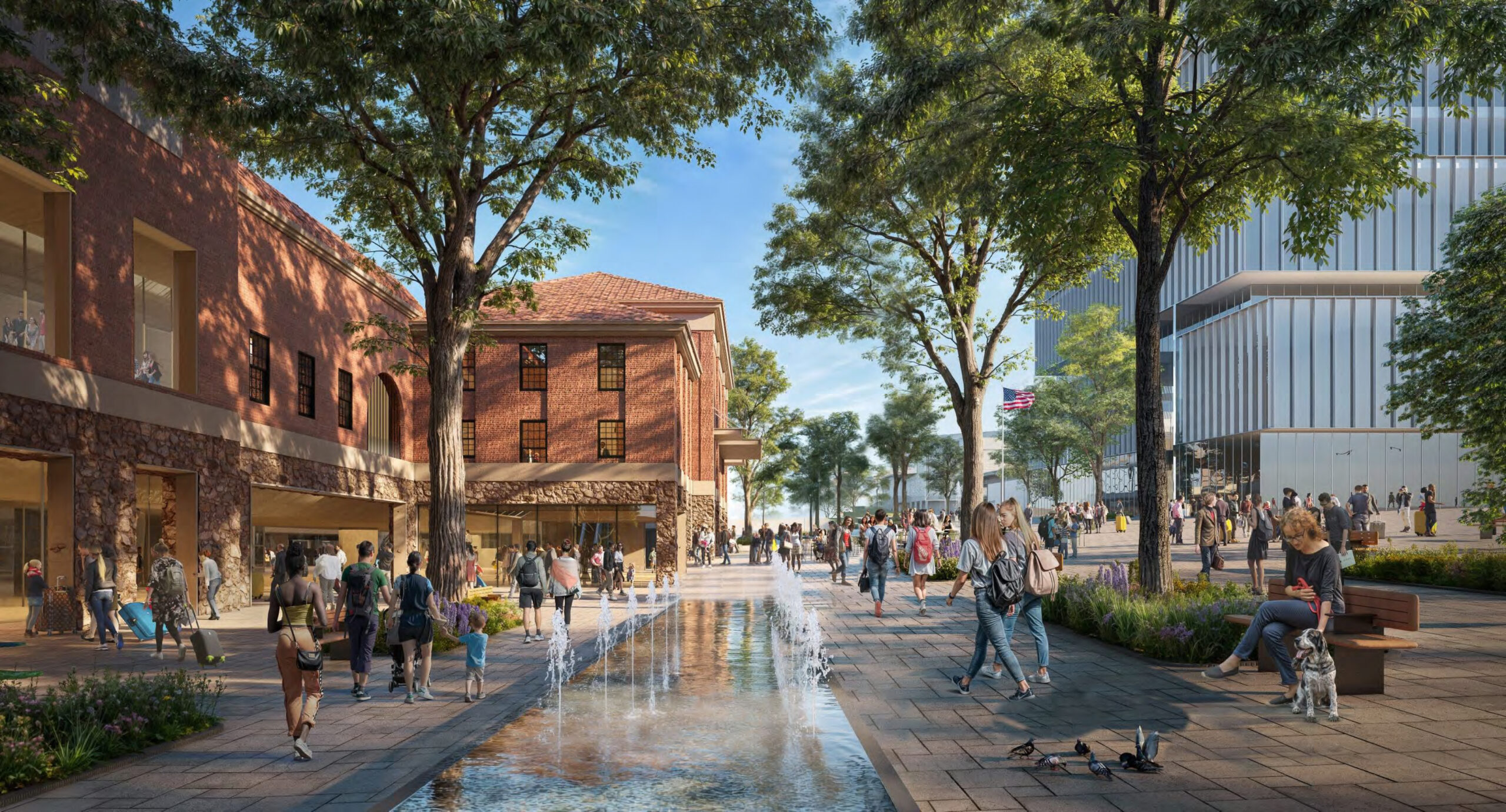
Diridon Station stacked alternative looking north across Cahill Plaza from San Fernando Street, illustration by Mott MacDonald
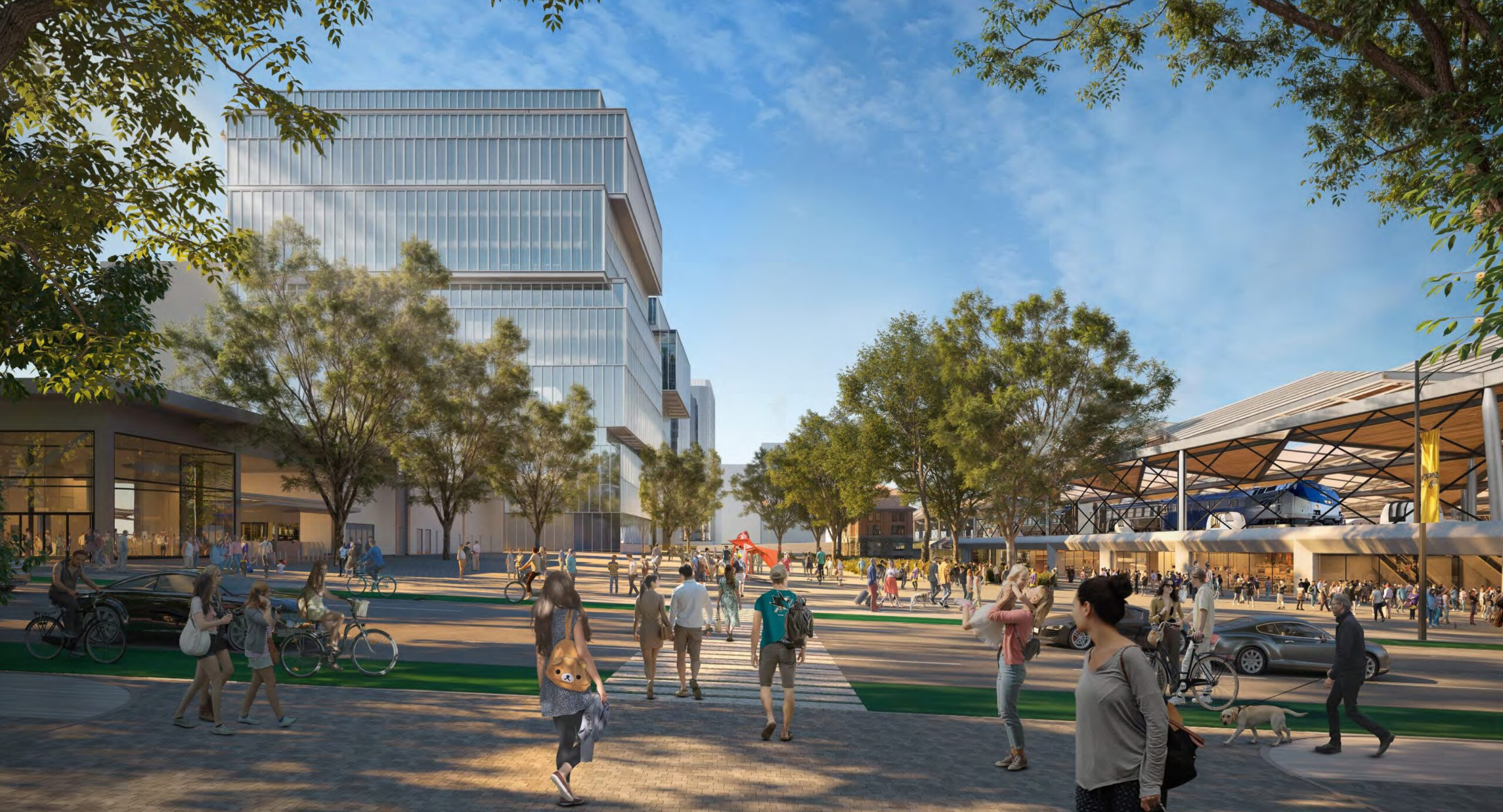
Diridon Station stacked alternative looking south from Cahill Plaza, illustration by Mott MacDonald
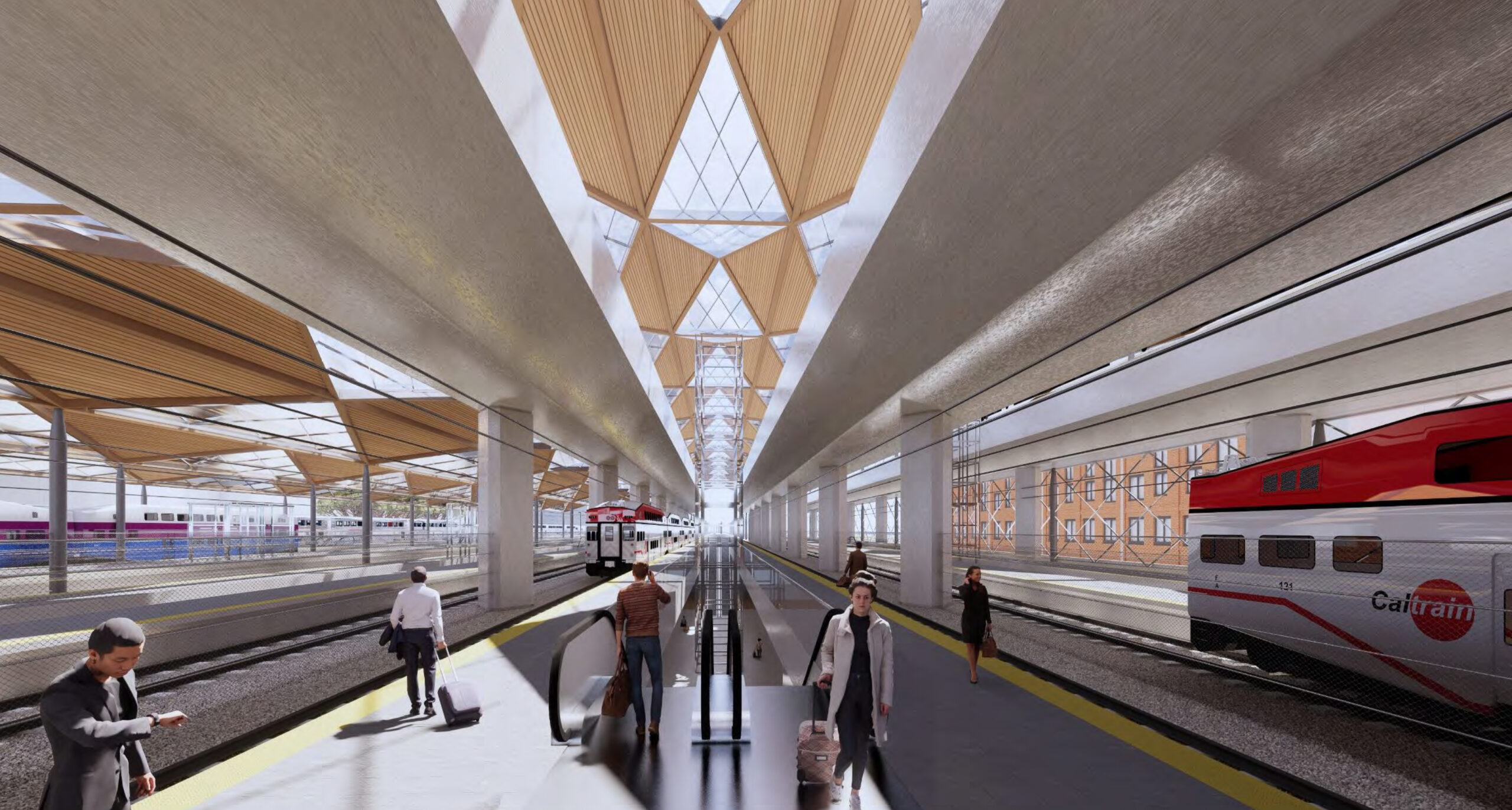
Diridon Station stacked alternative looking south from Caltrain platform, illustration by Mott MacDonald
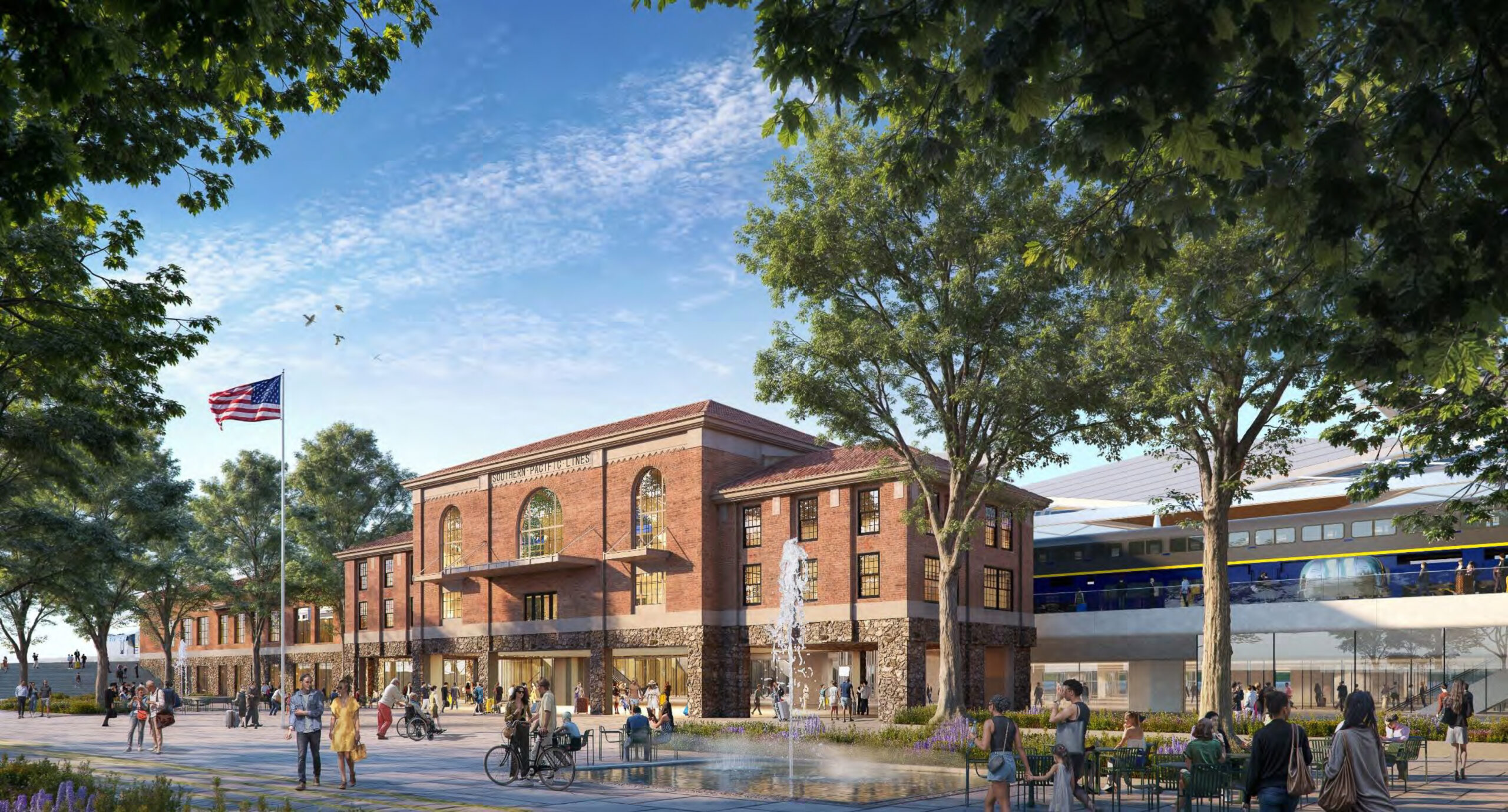
Diridon Station at-grade and stacked alternative looking west from Cahill Plaza, illustration by Mott MacDonald
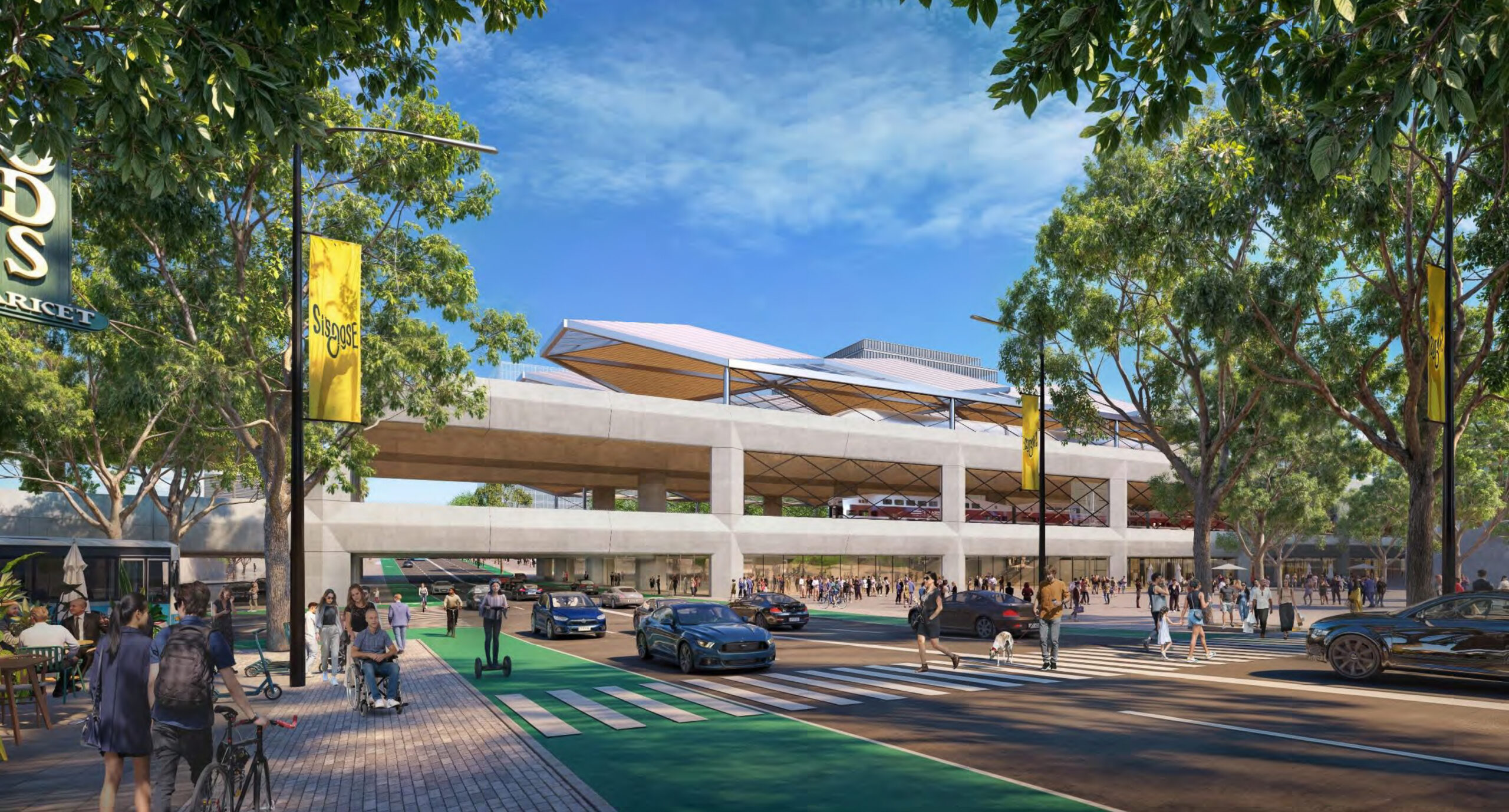
Diridon Station stacked alternative looking east along Santa Clara Street, illustration by Mott MacDonald
Elevated
The most expensive option, which the VTA expects to cost at least $13 billion at the moment, will elevate train tracks and retain the historic structure’s positioning. The elevated and at-grade alternatives will require modifications for the PG&E facility, while the elevated plans require the Caltrain Central Equipment Maintenance and Operations Facility, or CEMOF to be relocated.
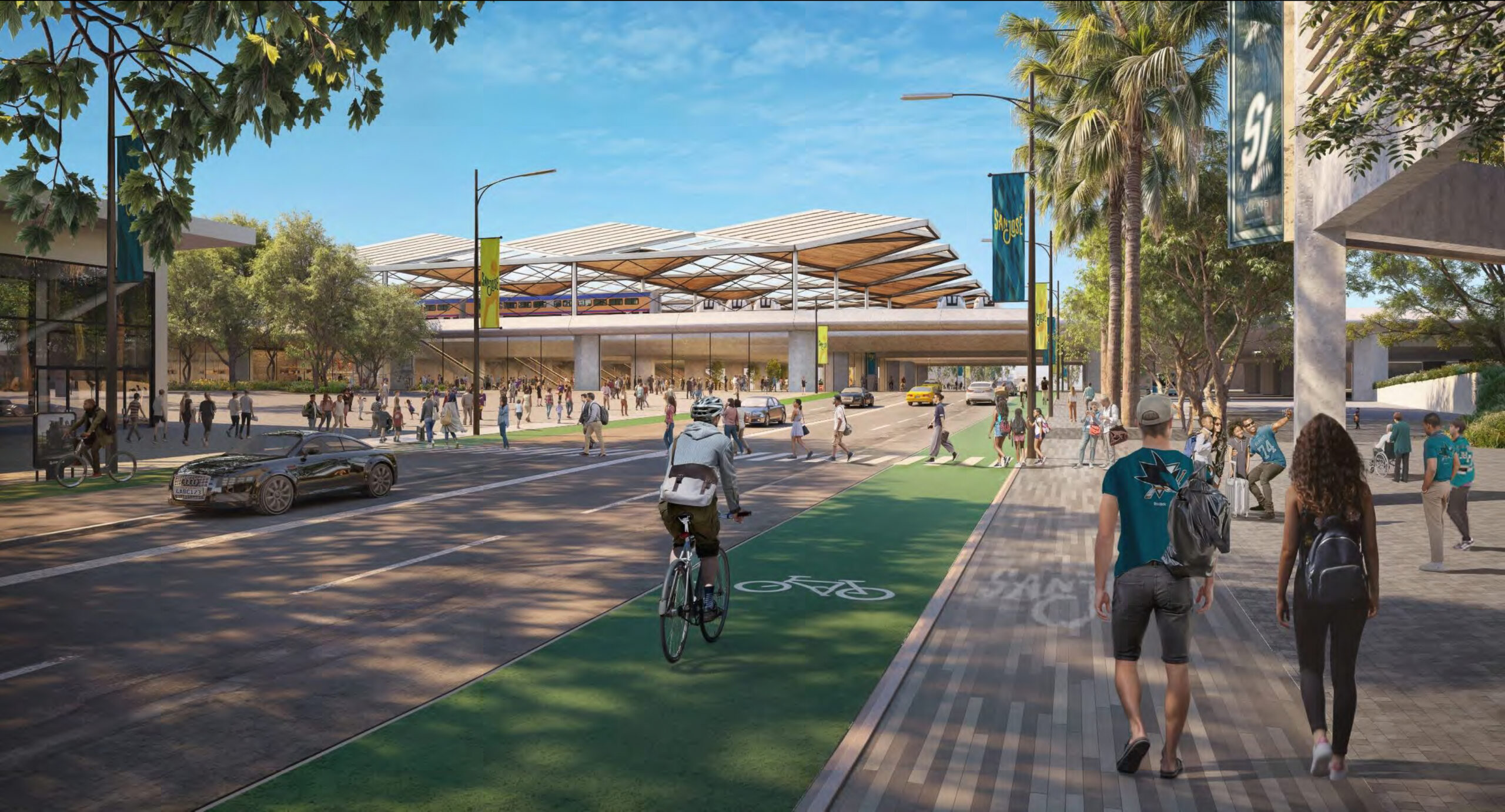
Diridon Station Elevated Alternative looking west from SAP, illustration by Mott MacDonald
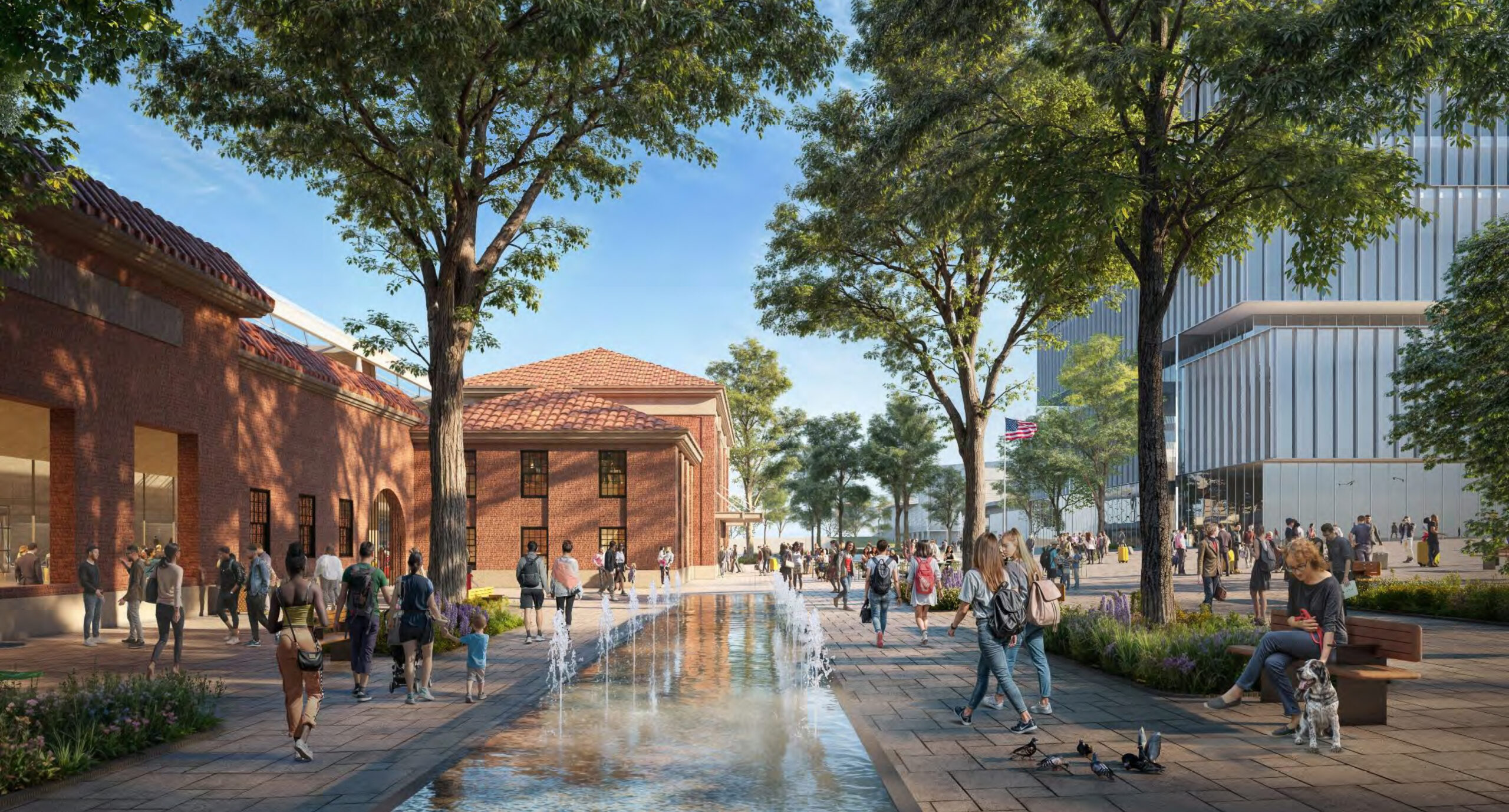
Diridon Station elevated alternative looking north across Cahill Plaza from San Fernando Street, illustration by Mott MacDonald
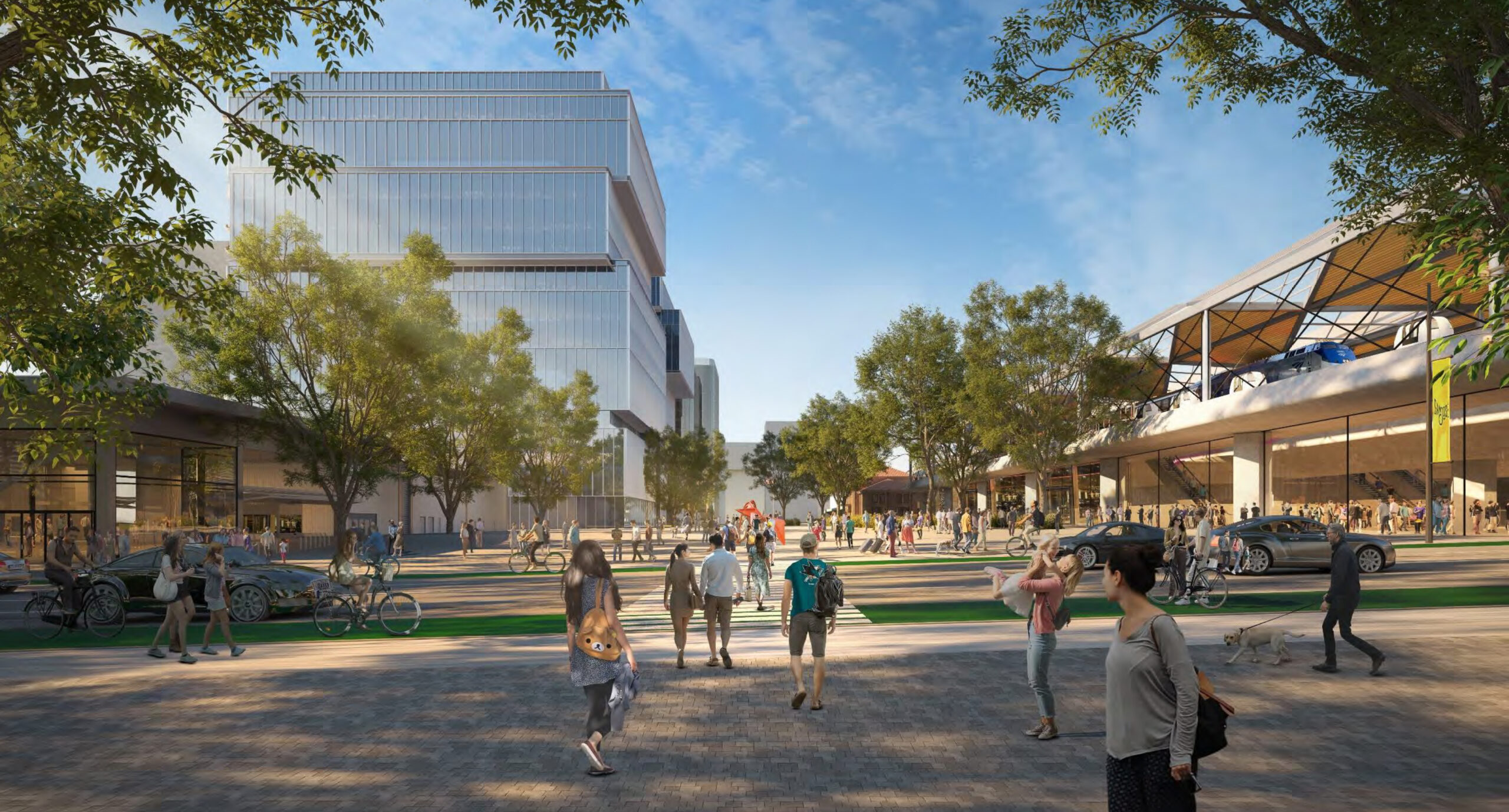
Diridon Station elevated alternative looking south from Cahill Plaza, illustration by Mott MacDonald
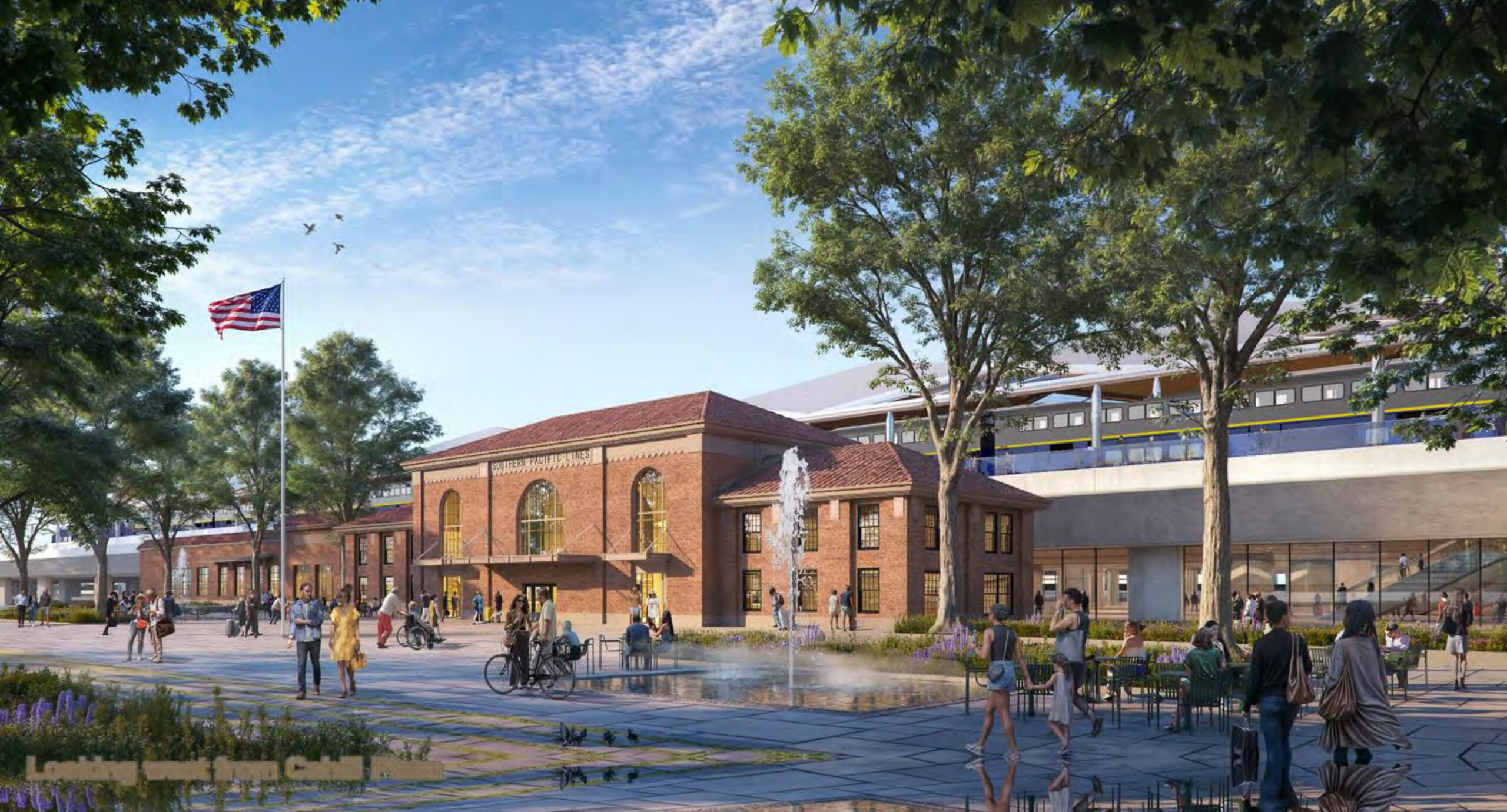
Diridon Station Elevated Alternative looking west from Cahill Plaza, illustration by Mott MacDonald
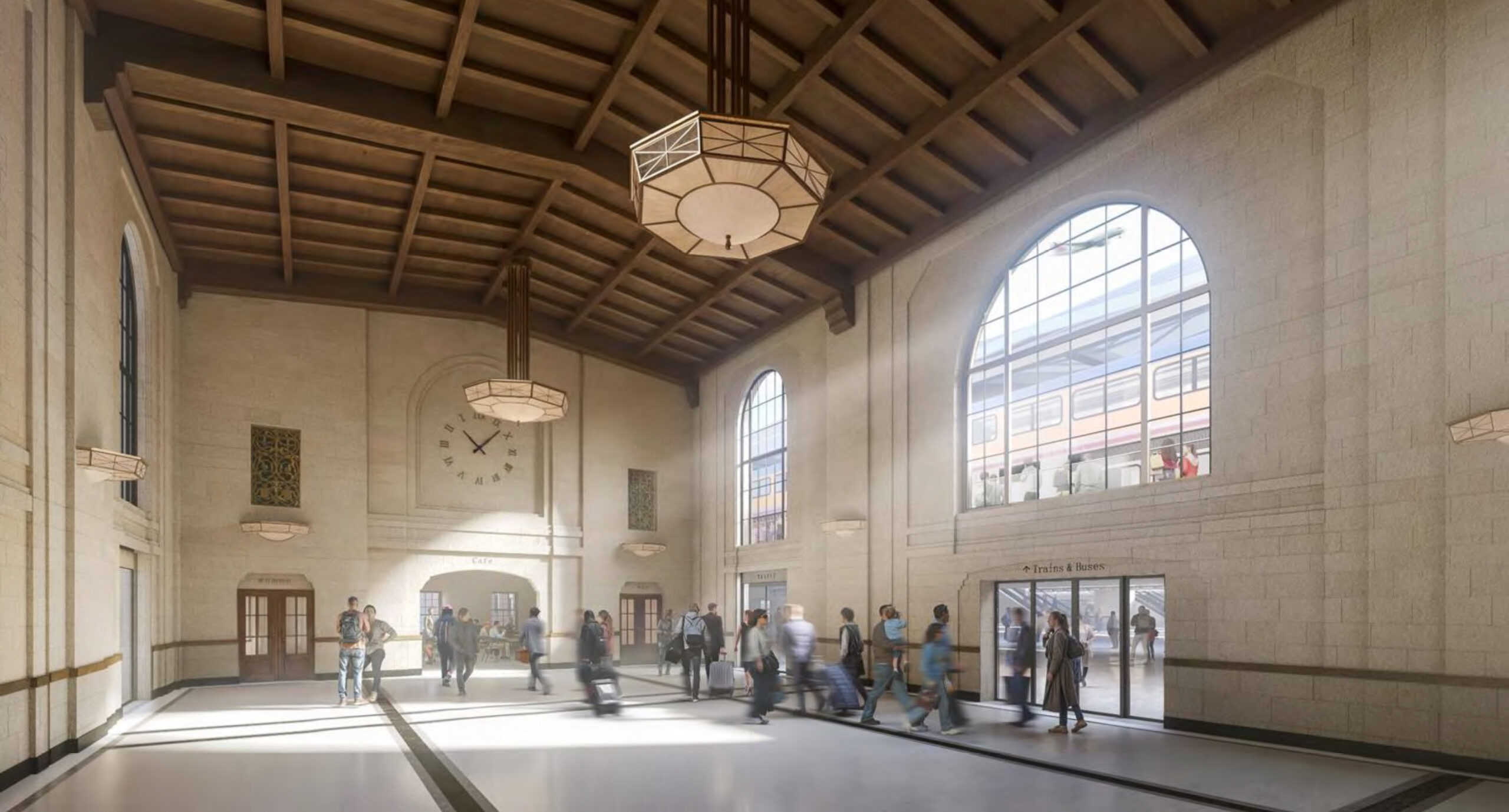
Diridon Station elevated alternative interior of the historic hallway, illustration by Mott MacDonald

Diridon Station elevated and at-grade alternative looking south from Caltrain and High-Speed Rail platform, illustration by Mott MacDonald
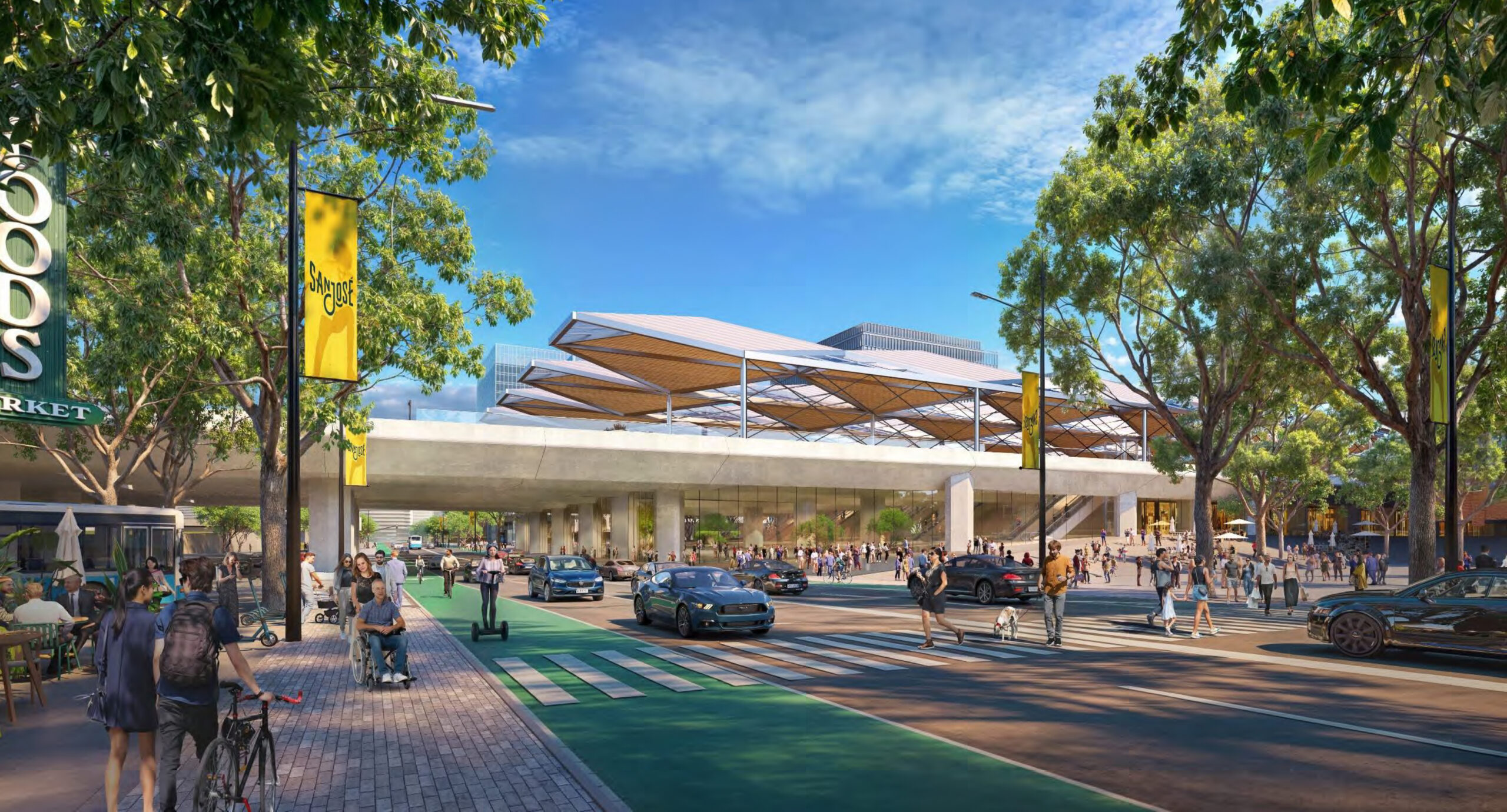
Diridon Station elevated alternative looking east along Santa Clara Street, illustration by Mott MacDonald
Tomorrow’s meeting comes a few days after the Federal Transit Authority secured $500 million toward the BART Silicon Valley Extension project, bringing the regional transit network to Downtown San Jose and Santa Clara. While the new funding is a significant step for the transit project, the federal funds come two months after the VTA raised the projected overall cost from $12.23 billion to $12.75 billion, as reported by Joseph Geha for the San Jose Spotlight.
Tomorrow’s Diridon Joint Policy Advisory Board meeting will consider the three alternatives and narrow down the options. In August, community outreach will start for two of the alternatives. By the Summer of next year, the agency is expected to make a project recommendation.
The event will start in the San José City Hall and on Zoom tomorrow, May 15th, at 3 PM. For more information about how to attend and participate, visit the meeting agenda here.
The transit agency has yet to reply to a request for comment on more clarification about the project design and costs.
Subscribe to YIMBY’s daily e-mail
Follow YIMBYgram for real-time photo updates
Like YIMBY on Facebook
Follow YIMBY’s Twitter for the latest in YIMBYnews

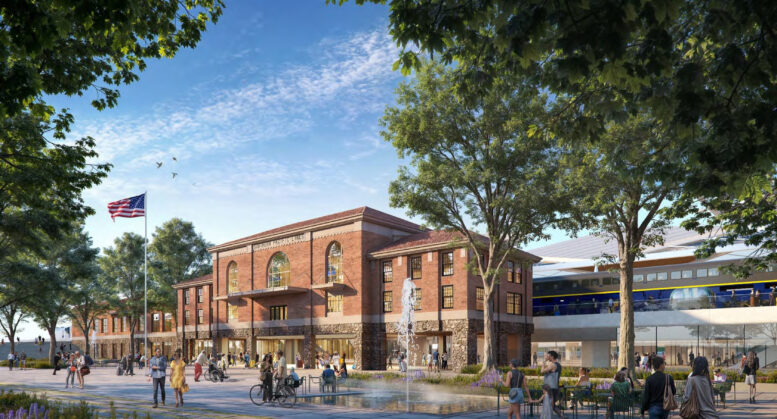




Wow, do it!
Elevated option is the most expensive and the ugliest, hope it will not be picked. At Grade seems like the best option and it would be great to see how they integrate Bart here
At least they’re keeping most of the original station but boy does San Jose have an inferiority complex! Multi imaginary billions on the crazy overbuilt BART extension and now multi imaginary billions on this. What a waste of transportation dollars doing everything but transportation.
SF wants to spend a combined 10.4B on Salesforce Transit Center and the DTX extension to serve less users and less agencies. San Jose shouldn’t be an afterthought for this project. If they choose the low budget ‘at grade’ option, this would be one of the more reasonable stations costs for a CAHSR station.
The escalators into the lower corridor look cool. The raised track bridges for Caltrain and CAHSR seem pointless though, but for BART an upper story above the other train lines would be useful
All that redevelopment $$$ and they still painting unprotected bike lanes on the street. WTF
How come my comments are not published. What gives? I’m legit person.
If it would be cheaper and easier to start over – then just demolish the old train station. It really isn’t anything spectacular or special that needs to be saved, in my opinion.
The old train station needs to be kept. They did a similar thing to the Sacramento station and it turned out very nicely. The overall scheme looks well thought out and exciting. I will await news as it moves forward.
Any update after the meeting? How was the proposal received?
I like the elevated option the best for the old station. The other options ruin the aesthetics of the old station. They could also not make the elevated parts not look so futuristic looking — it clashes with the historic look of the station. What’s wrong with building traditional railroad inspired canopies of glass and steel instead of that heavy concrete looking thing with its canopies of weird angles? I suspect architects are no longer capable of building in the former style so they just revert to the knee jerk generic international style like we see everywhere. Take Diridon out of the picture and any of these options could be a station in China for that matter. Also, after the ribbon is cut for first day service, how will all of that concrete and canopies be kept clean? Have they factored in all of the bird droppings and dirt that will accumulate? If anyone wants to see the future, go to Millbrae station. It’s an impersonal grimy souless monstrosity.