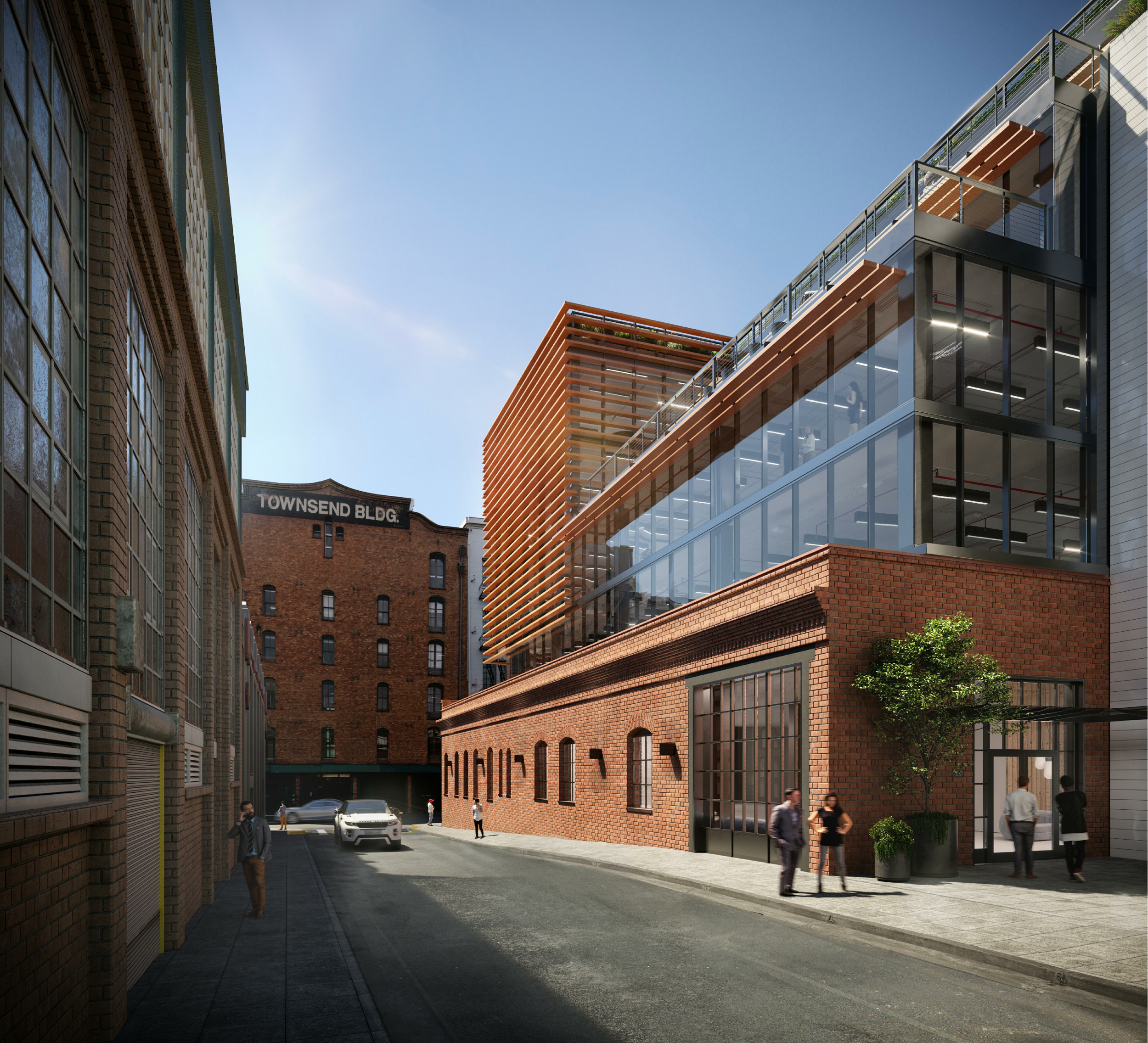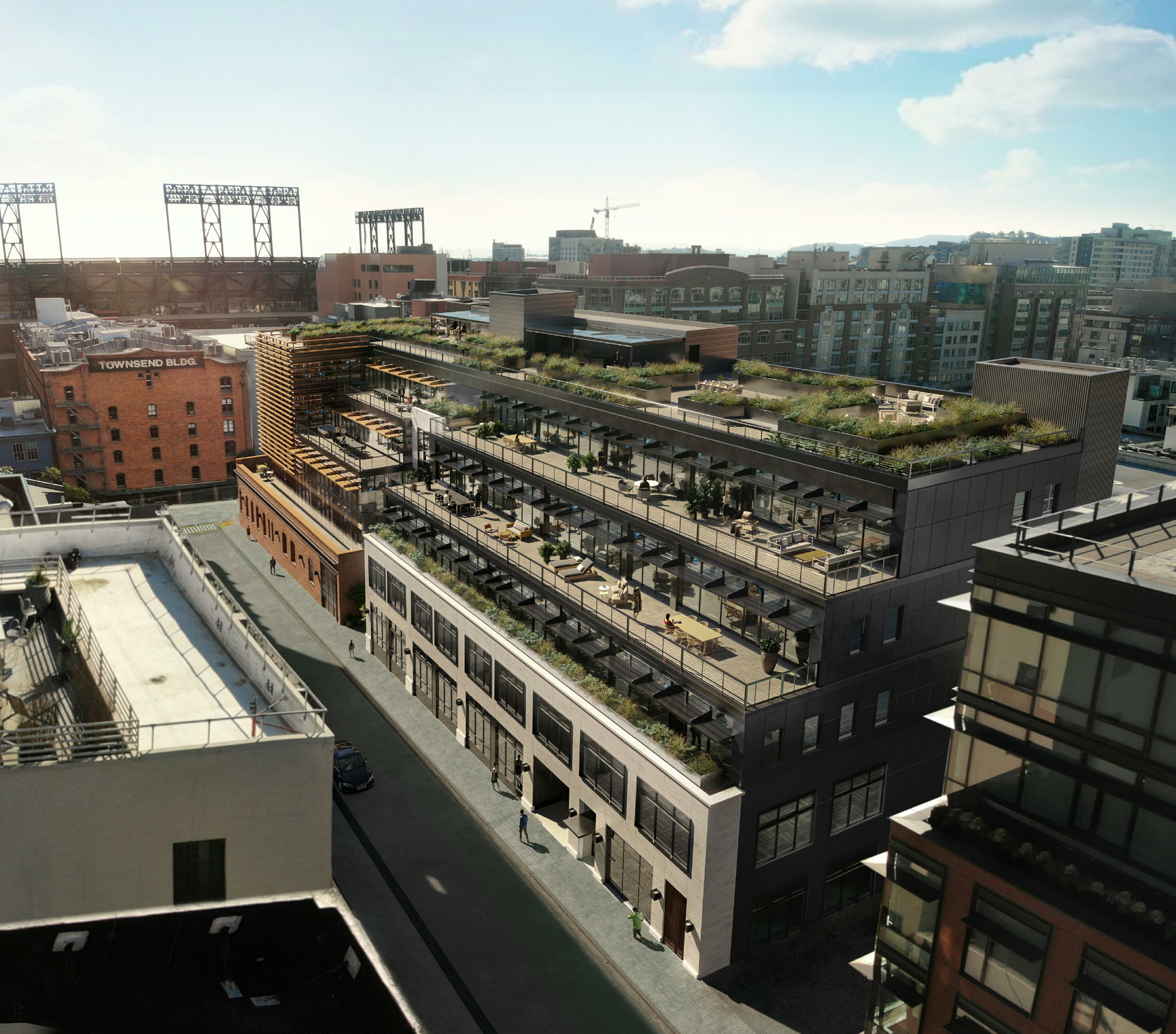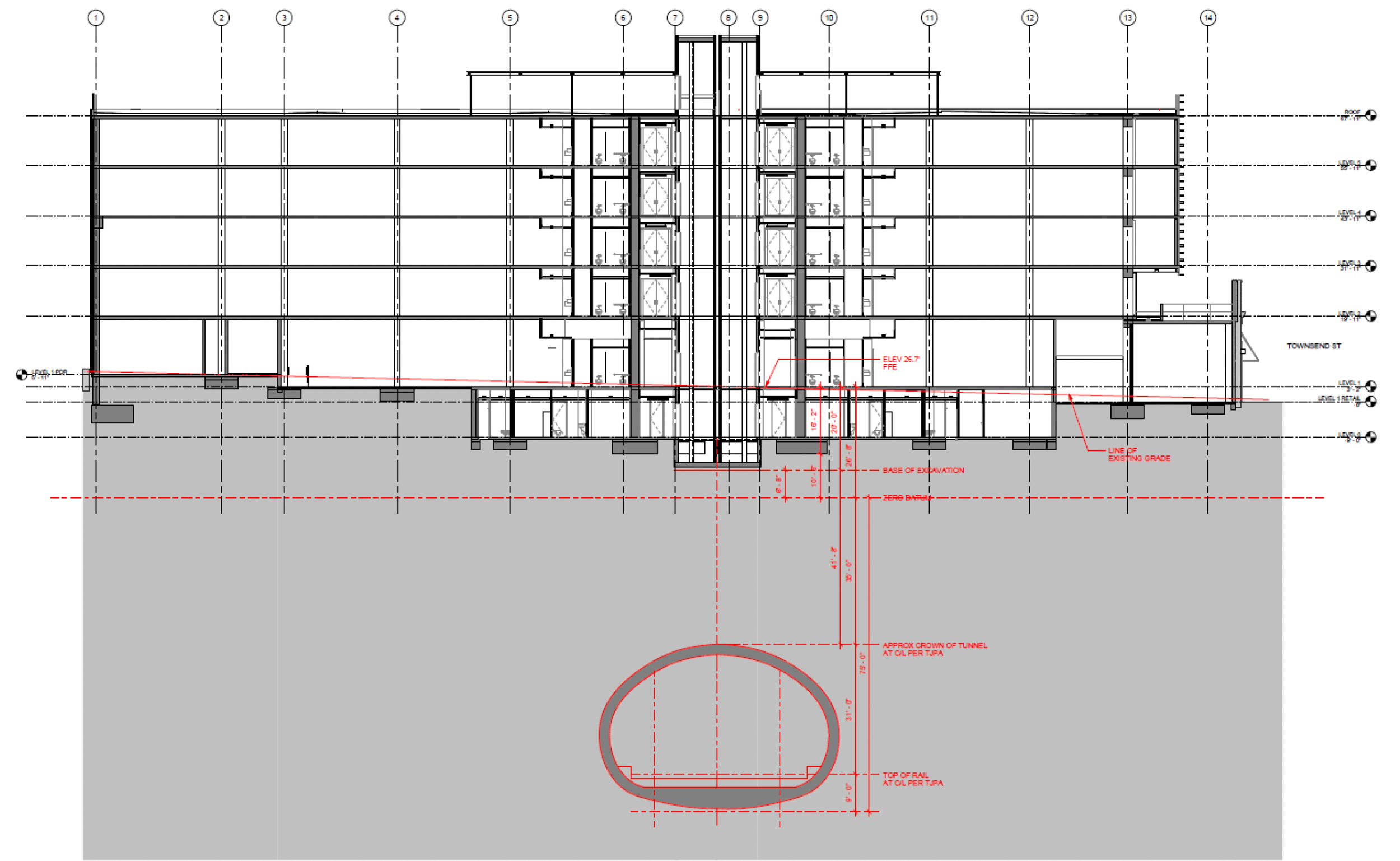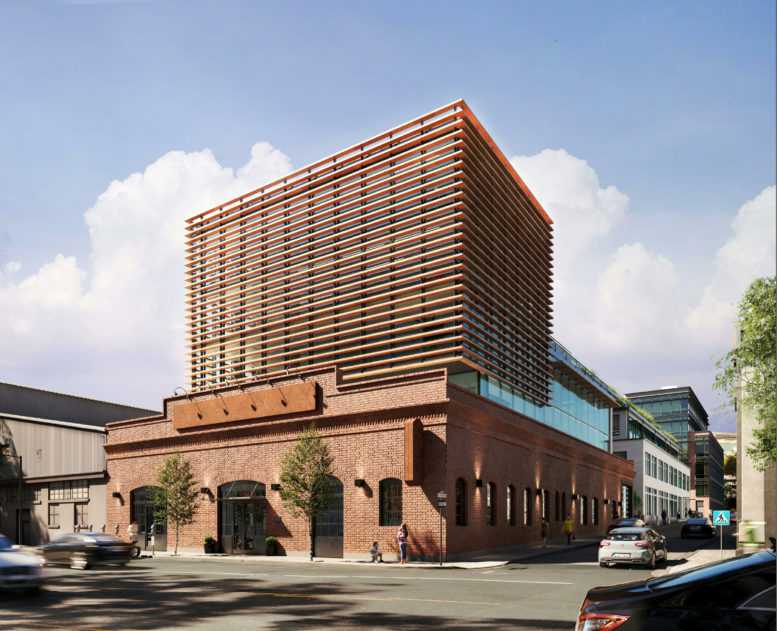An extension request has been filed for the proposed redevelopment of 130 Townsend Street in SoMa, San Francisco. The five-story office project, named Ampersand, was approved in 2021, but developer Presidio Bay Ventures hopes to extend the approval’s expiration date for another three years, still hoping to develop the centrally located parcel.
Presidio Bay first purchased the site in July 2019 for $24 million, and preliminary permits were filed soon after. The project was approved in 2021, with additional permit activity spotted on the Planning Department website in late 2022. Reached for comment in late 2022, representatives for the developer shared that Presidio staff were “evaluating current market conditions…” to “lower our overall project budget before mobilizing.”

130 Townsend Street view from Stanford Road looking out, design by Stanton Architecture
While Presidio Bay hasn’t started construction on the offices, the firm has been an active participant in the city’s market. During the summer of last year, the firm purchased 60 Spear Street, an 11-story office tower in Downtown San Francisco, for $40.9 million, far below its assessed property value of over $120 million. Since then, Cyrus Sanandaji, founder of Presidio Bay, has been a vocal advocate for the commercial real estate industry and promoting the city’s post-pandemic recovery.
In a statement shared with YIMBY, Sanandaji shared the following evaluation of the firm’s approach to the Ampersand project:
“The current dynamics in the office market reinforces our thesis that there is a significant flight to ‘experience’ unfolding, resulting in a ~12% vacancy rate for trophy, new construction and premium assets, while the overall market approaches a 40% vacancy rate. Ampersand (comprising 130 Townsend and 50 Stanford) has been designed and entitled as a differentiated office campus poised to meet this heightened tenant demand upon completion. We are actively collaborating with various city agencies and local stakeholders to extend our approvals and prepare the project for groundbreaking in the near future, once the macro interest rate environment stabilizes.”
The current jump in office vacancies in San Francisco has been particularly jolting, given its abrupt shift from a historic low. The office vacancy rate bottomed out at 4.7% in the summer of 2019, compared to 9% in March of 2018. In the aftermath of the great recession, the city’s vacancy topped nearly 18% in the summer of 2010.
Now, according to data from Jones Lang LaSalle published by the City, San Francisco’s vacancy rate reached 32.4% in March of this year, while CBRE estimates that total office availability in the city, including subleases, is as high as 38.7%. And while demand has reached historically low levels, construction costs have risen around ten percent since 2022, according to the State Department of General Services.

130 Townsend Street aerial view focused on the Stanford Building, design by Stanton Architecture
If built, Ampersand would produce two buildings. The first will adaptively reuse the existing two-story brick structure formerly known as the Inglenook Vineyard Agency, according to city records. Renderings for Ampersand show the four-story modern addition wrapped in terracotta louvers by Stanton Architecture rising above the over one-hundred-year-old structure.
The Stanford Building at 50 Stanford Street will replace a surface parking lot. The lower two floors will be established with a faux-historic facade composed of glazed terracotta and metal panels. The top three levels will be clad with metal panels similar to the Townsend Building.

130 Townsend Street and Transbay tunnel, illustration by Rollo & Ridley
The half-acre parcel is a block from Oracle Park, a block from the historic South Park, and two blocks from the San Francisco Caltrain Station. The site may also sit above the future tunnel connecting Caltrain’s existing Terminal with the Transbay Transit Center. Construction for the tunnel had been scheduled to start in 2025, but so far, that appears optimistic.
Subscribe to YIMBY’s daily e-mail
Follow YIMBYgram for real-time photo updates
Like YIMBY on Facebook
Follow YIMBY’s Twitter for the latest in YIMBYnews






I love the stepped back balconies and green roofs. The area gets a lot of sun and it would be a great way to get people back into the office. Right now getting trapped in a dimly lit, with fluorescent lights, office, performing tasks that you could do at home, isn’t it. But if the office was welcoming, and had the appeal of a local coffee shop with the chance to collaborate with coworkers face to face, is what the market wants.
Agreed! Though if I’m interpreting the location correctly, that rendering above is disingenuous — the proposed balconies would face NE, therefore be in shade for some of the morning and all of the afternoon. I wouldn’t go back into the office for a meeting on a shady, windy balcony. The balconies need to face SW if they expect people to actually use them.