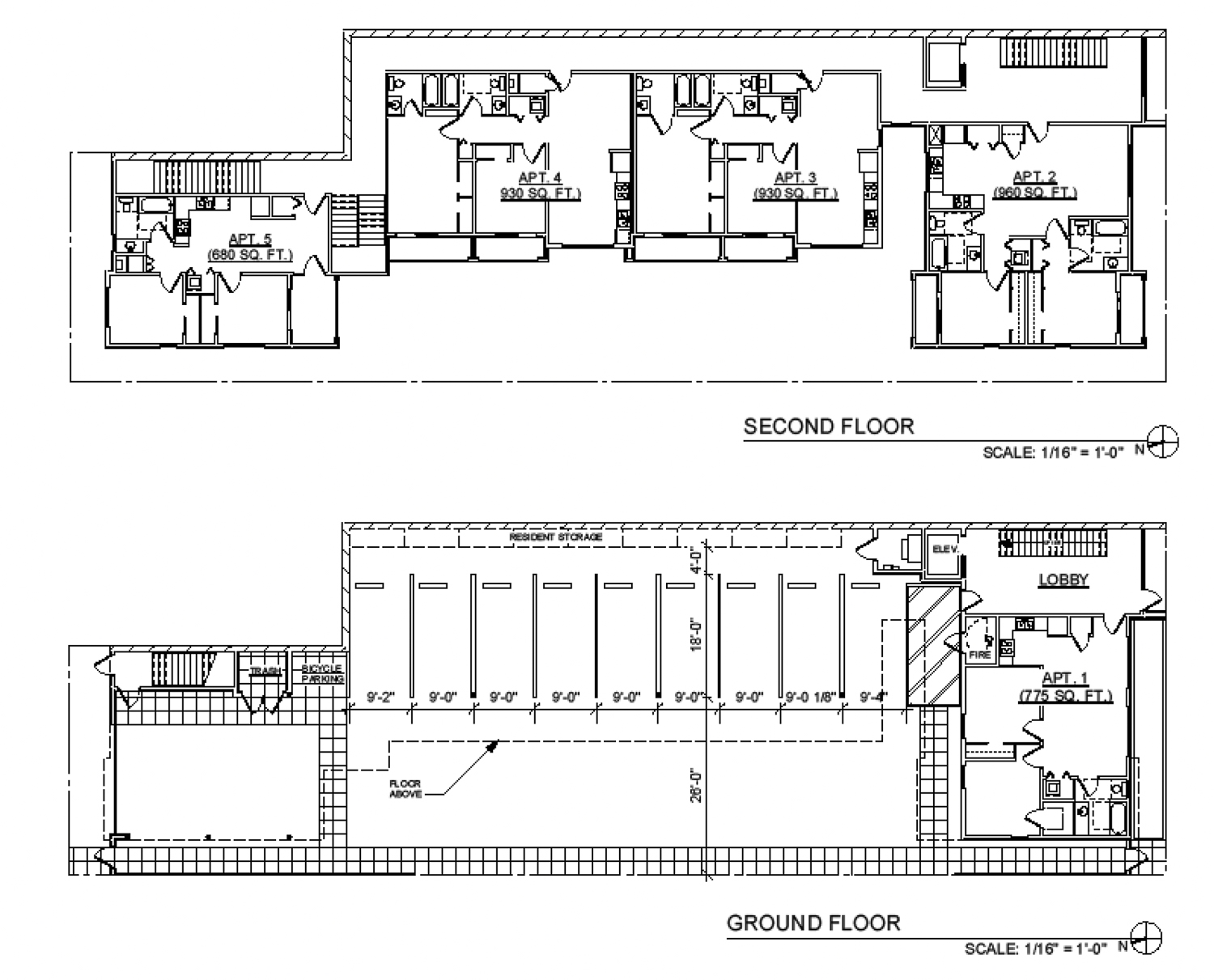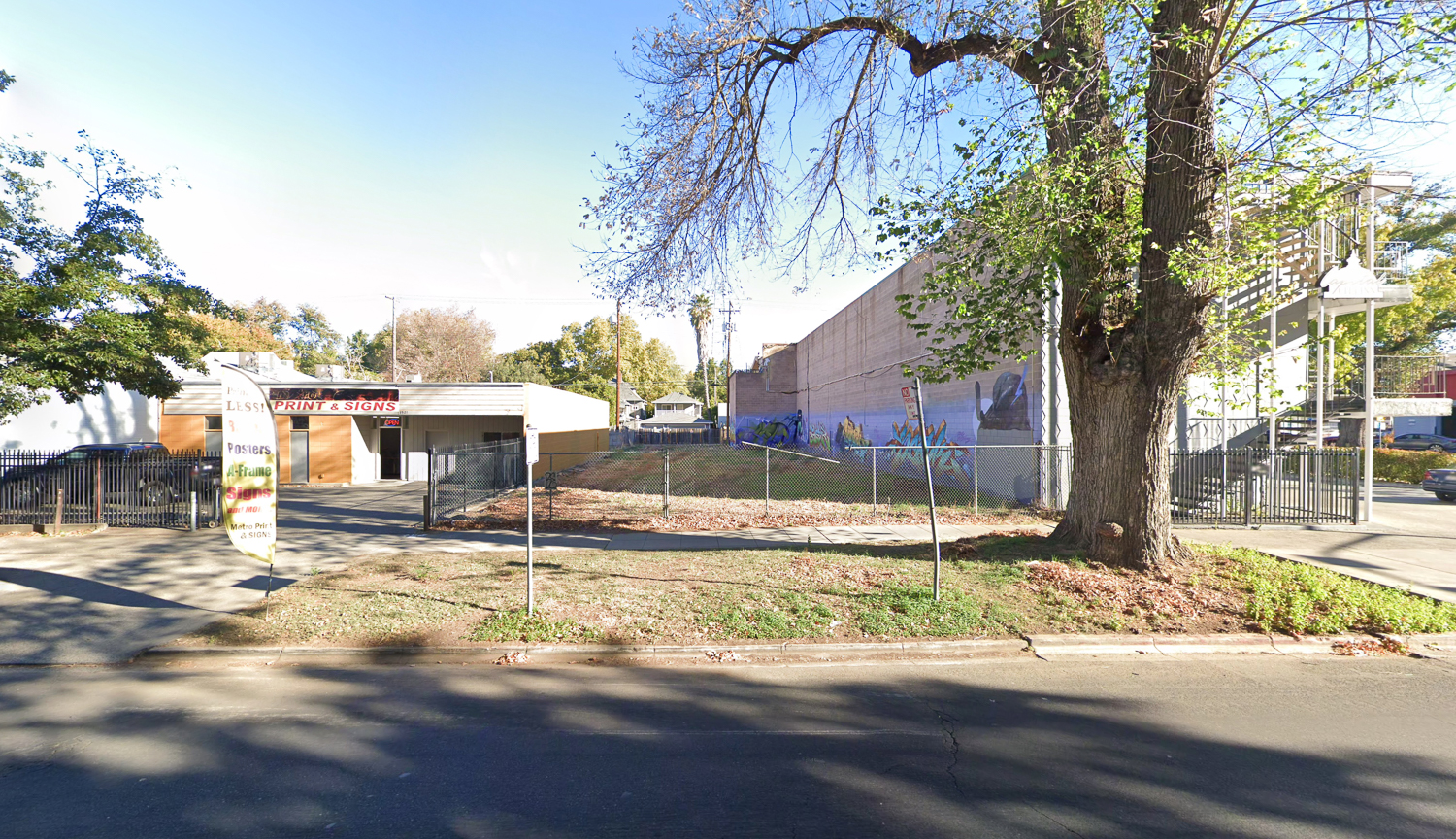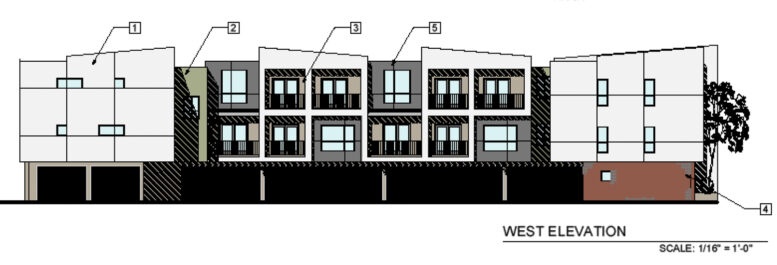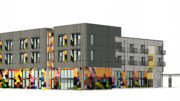Commercial new building permits have been filed for a nine-unit residential infill at 1523 E Street in Sacramento’s Mansion Flats neighborhood. The filing is an attempt to revive expired plans previously approved by the city in 2019. The project, however, is much older, with the first planning applications submitted to the city nearly two decades ago in 2006.

1523 E Street floor plans circa 2007, illustration by Darryl Chinn Architects

1523 E Street, image via Google Street View
Darryl Chinn Architects is responsible for drafting the narrow I-shaped floorplan design back in 2007. The ground floor will include nine covered car stalls and one unit. Additional space will be included for three bicycles. Each floor above will include four apartments connected by an external hallway. Illustrations show the complex clad with a familiar palette of cement plaster and thin brick veneer.
The vacant 0.17-acre parcel is located along E Street between 15th Street and 16th Street. Residents will be close to several other low-slung apartment complexes in Mansion Flats near the 16th Street thoroughfare. The site is close to 1517 E Street, another three-story townhome-style infill being developed by Pearl Seven Inc.
Subscribe to YIMBY’s daily e-mail
Follow YIMBYgram for real-time photo updates
Like YIMBY on Facebook
Follow YIMBY’s Twitter for the latest in YIMBYnews






Jsut the infrmations here is not correct about 1517 E Street, another three-story townhome-style infill being developed by Tarik Taeha Pearl 24 Inc.
The development next door, a three-story townhome-style infill at 1517 E Street, Garden Home, has been approved. The project, being developed by Tarik Taeha of Pearl 24 Inc., features a modern architectural design with a roof garden on the top level. The grading of the home at the front enhances its stylish appearance, and there will be an internal playground designed for children.