Master plans for a mixed-use residential project have been approved for development at 0 Seely Avenue, along Coyote Creek in North San Jose, Santa Clara County. The project will replace the current farmland and orchards with over a thousand apartments and retail space.
Hanover Company, Pacific Companies, and SummerHill Homes are jointly responsible for the development.
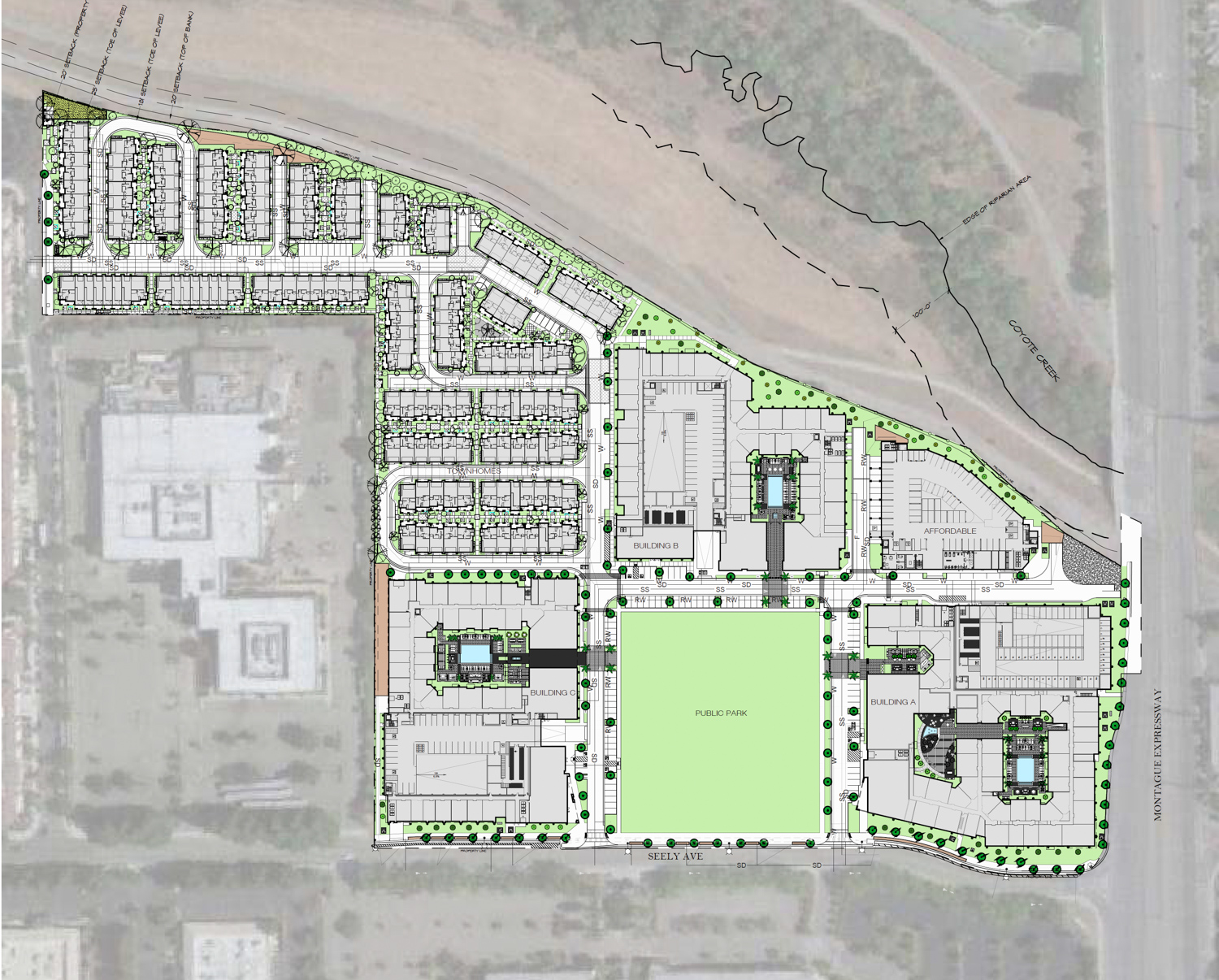
Seely Avenue master plan, illustration via plan set
The scope of work includes the development of over thousand homes, retail and community open spaces next to Coyote Creek. The project will replace existing farmland in an area dominated by office parks and industrial buildings. The project will yield 2.3 million square feet of gross floor area across four apartments and 154 townhomes, including 1.7 million square feet for housing, 16,120 square feet of retail, and over half a million square feet for garages in the three market-rate apartments. A public park overlooked by the apartments will serve as a focal point for drivers entering from Seely Avenue.
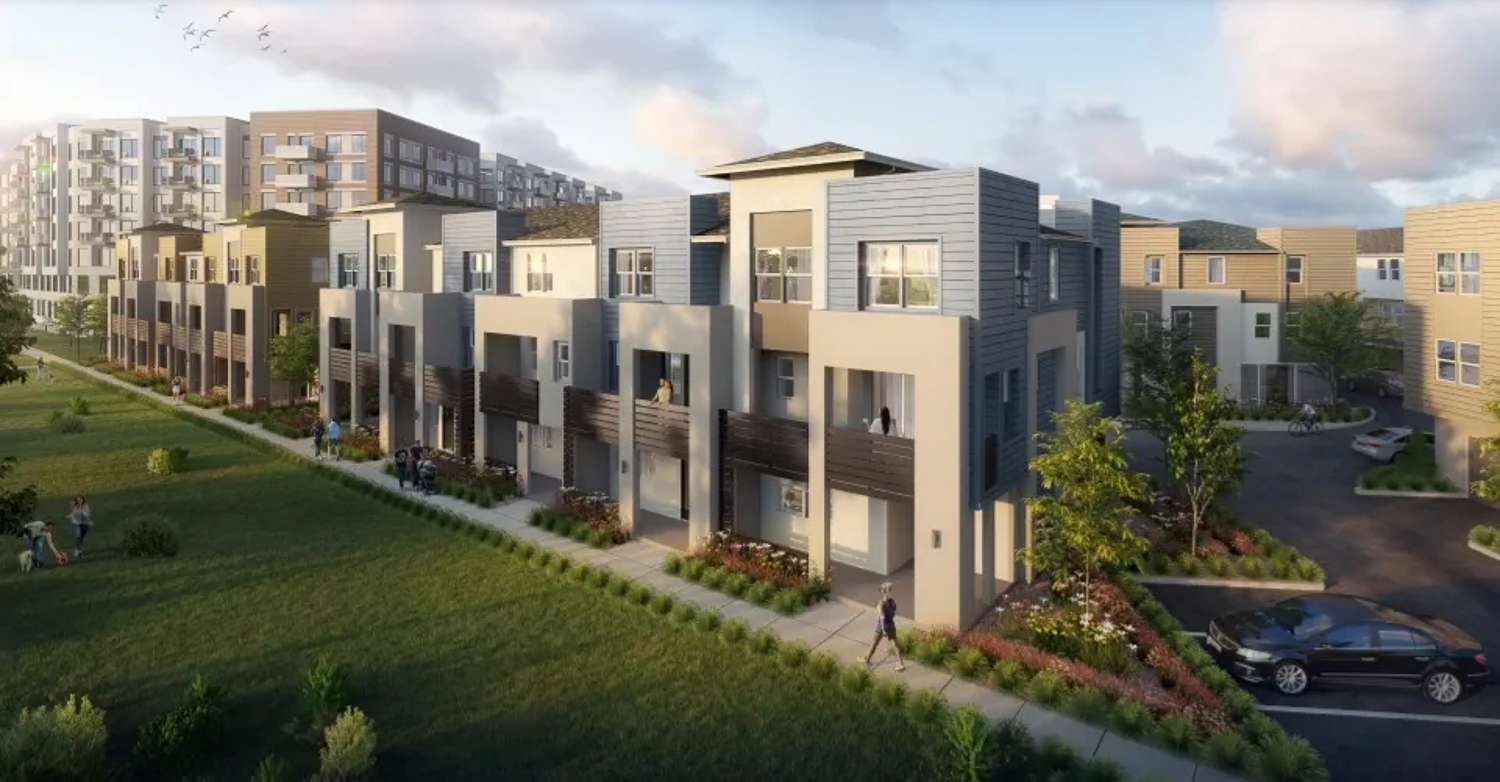
Seely Avenue townhomes, rendering by KTGY Architecture + Planning
As previously covered, out of the 1,472 units, there will be 178 units of affordable housing, 1,140 market-rate apartments, and 154 townhomes. Apartment types will vary, with 159 studios, 737 one-bedrooms, 368 two-bedrooms, and 54 three-bedrooms. Parking will be included 1,967 cars and 944 bicycles. The vehicular capacity, while immense, is still a 16% reduction from base zoning.
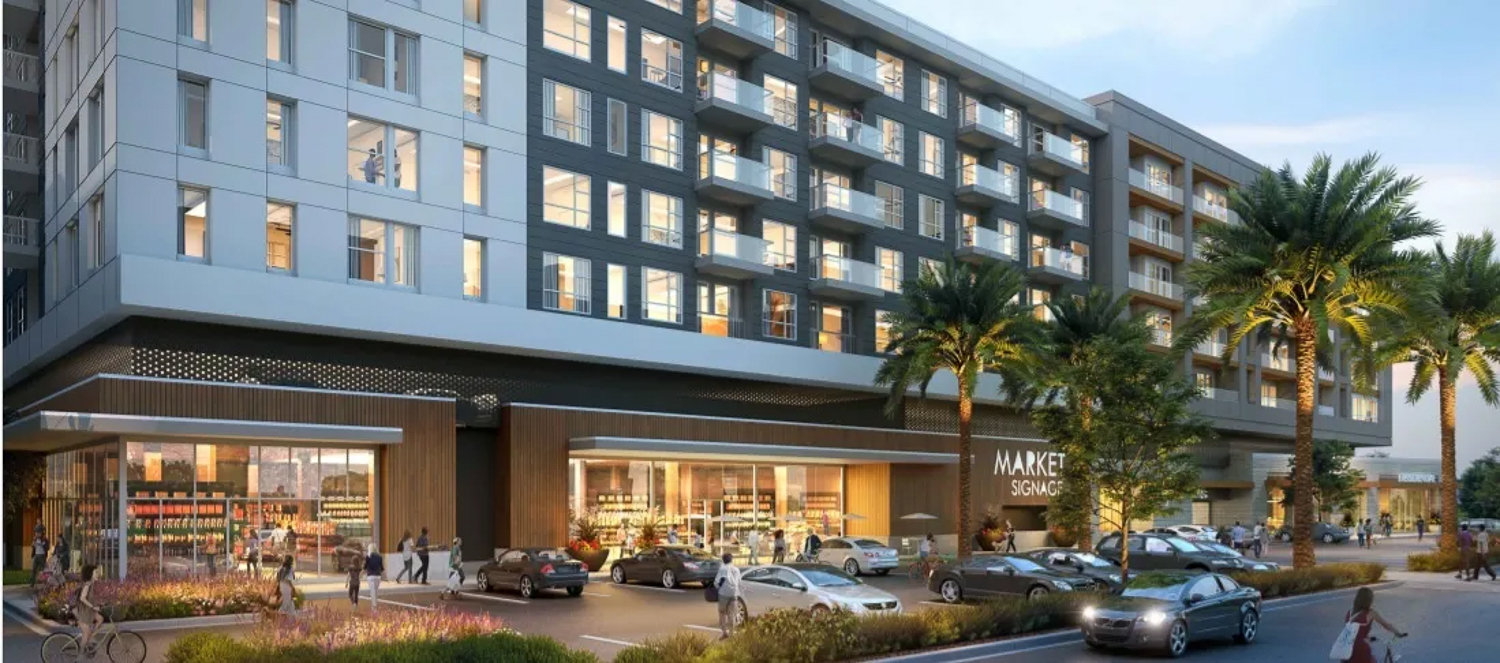
Seely Avenue grocery market, rendering by KTGY Architecture + Planning
AO Architects, KTGY, and SDG Architects are jointly responsible for the design. Renderings show podium-style apartments and collage-style townhomes.
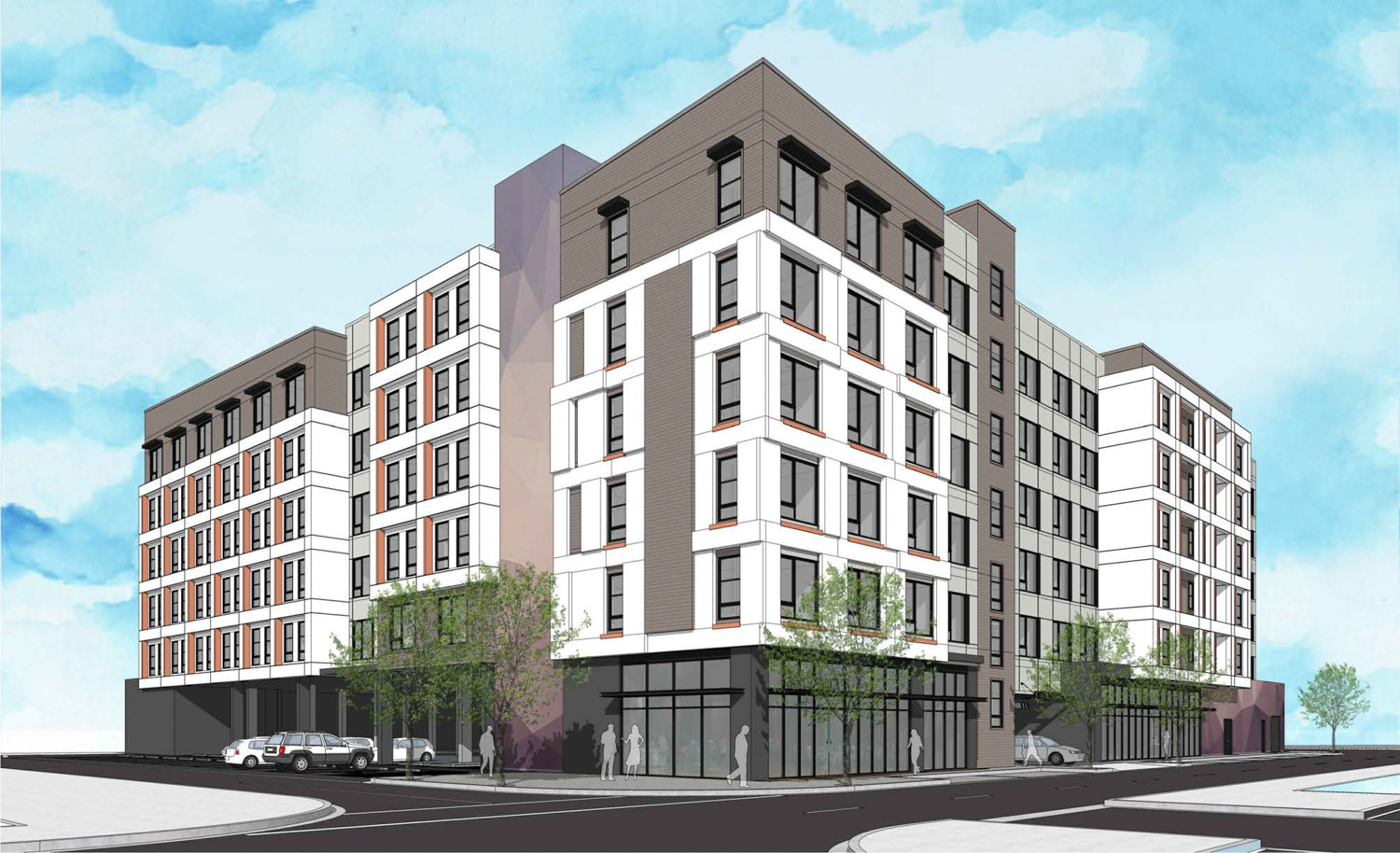
Seely Avenue affordable housing apartments, rendering via plan set
The project site spans an area of 22.9 acres. It is located along Montague Expressway near Coyote Creek and several other large apartments. Construction is expected to last around four years from groundbreaking to completion. The San Jose Planning Commission held a meeting yesterday evening , August 13th.
Subscribe to YIMBY’s daily e-mail
Follow YIMBYgram for real-time photo updates
Like YIMBY on Facebook
Follow YIMBY’s Twitter for the latest in YIMBYnews

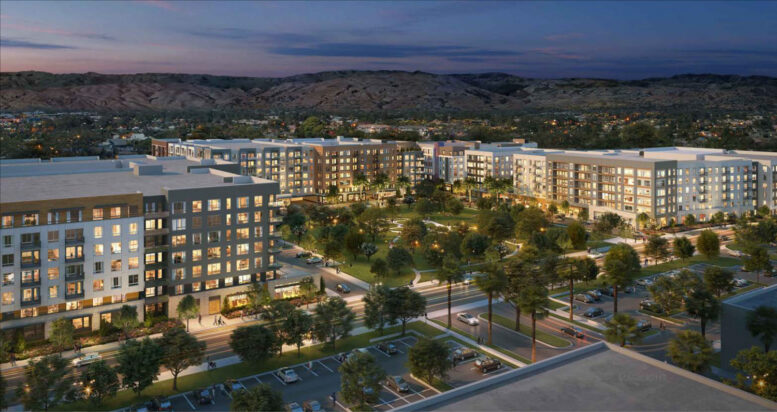




do we know at this point which “major” retail store might be there?