New plan set details have been published for the residential redevelopment at 180 Hawthorne Street in SoMa, San Francisco. The project, formerly addressed as 650 Harrison Street, has added six additional floors with even more housing to come to the small quarter-acre site. N17 Development is sponsoring the proposal on behalf of property owner Allrise Capital.
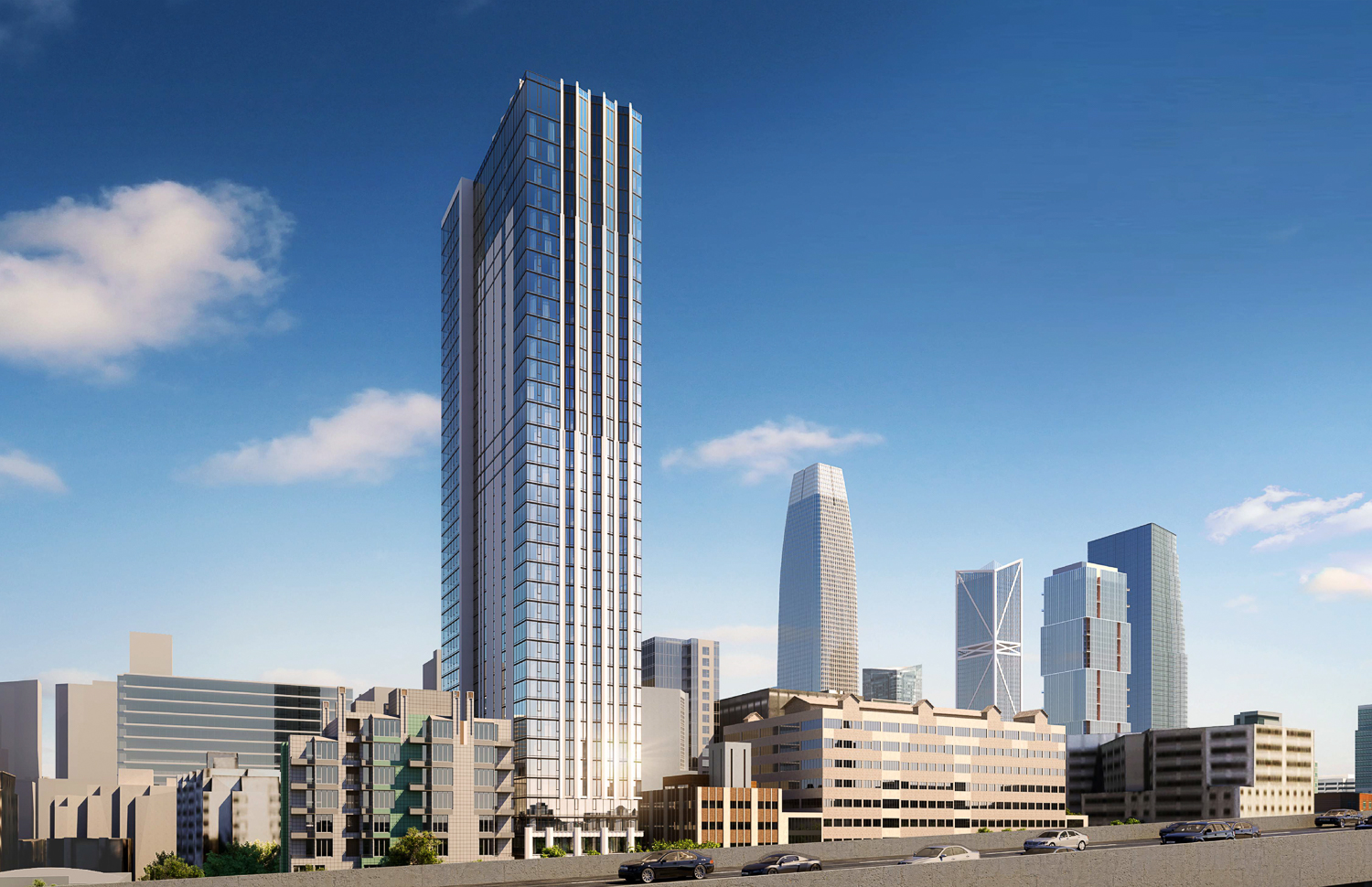
180 Hawthorne Street establishing view, rendering by BDE Architecture
N17 Development first revealed plans for the high-rise at the start of this year. Initially, the developer was hoping to build a 366-foot tall tower with 274 apartments. Before N17’s plans, Realtex Group proposed a 294-foot apartment tower in 2017. Now the team hopes to replace the two-story office building with 320 new rental homes.
The 444-foot tall structure is expected to yield 322,800 square feet, including 231,000 square feet for housing, 10,500 square feet for parking, and 7,250 square feet for amenities. Unit types will include 196 one-bedrooms and 124 two-bedrooms. Parking will be included for 40 cars and 142 bicycles.
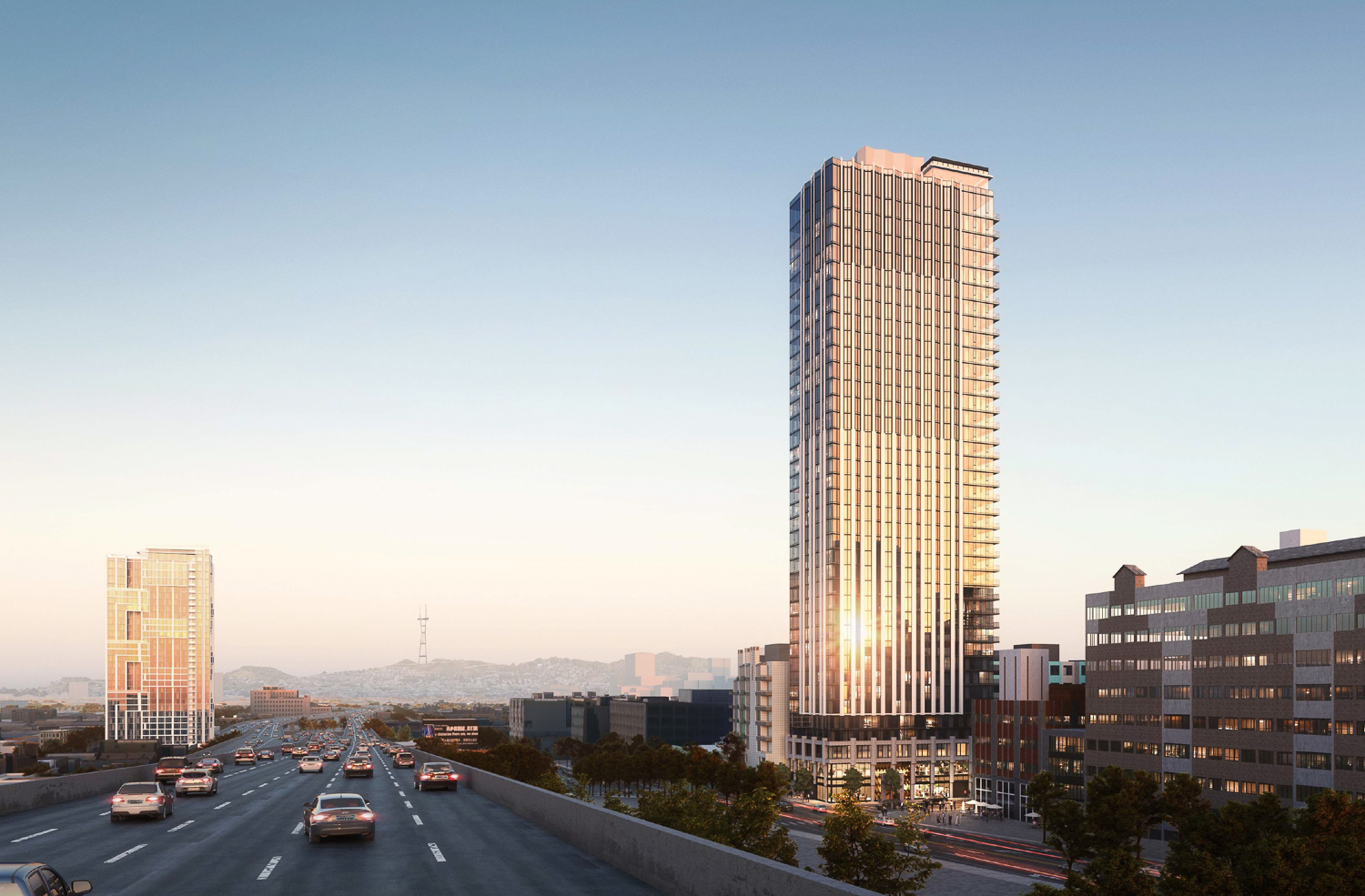
180 Hawthorne Street with 598 Harrison Street and Sutro Tower in the background, rendering by BDE Architecture
The project uses the State Density Bonus program to increase the potential housing above the base zoning allotment for 160 dwellings in a 130-foot tower. The 40-story proposal uses Assembly Bill 1287 to receive a 100% density bonus by providing additional below-market-rate units. There will be 48 affordable apartments, with 24 designated for very low-income households and 24 for moderate-income households.
The team has requested eight different waivers and three concessions to achieve the project form. The waivers allow the project to exceed zoning limits related to the bulk, height, open space, and parking.
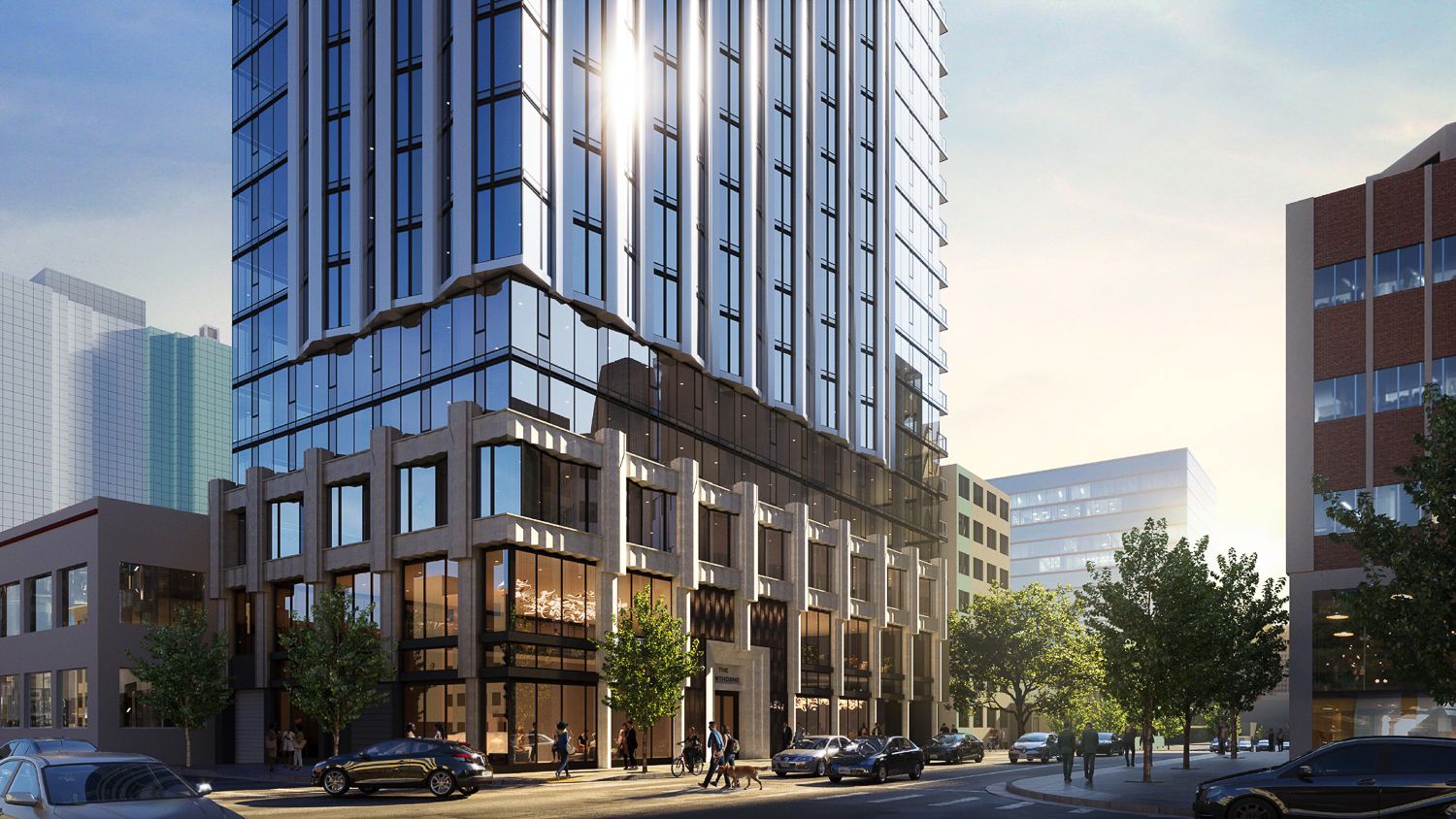
180 Hawthorne Street podium, rendering by BDE Architecture
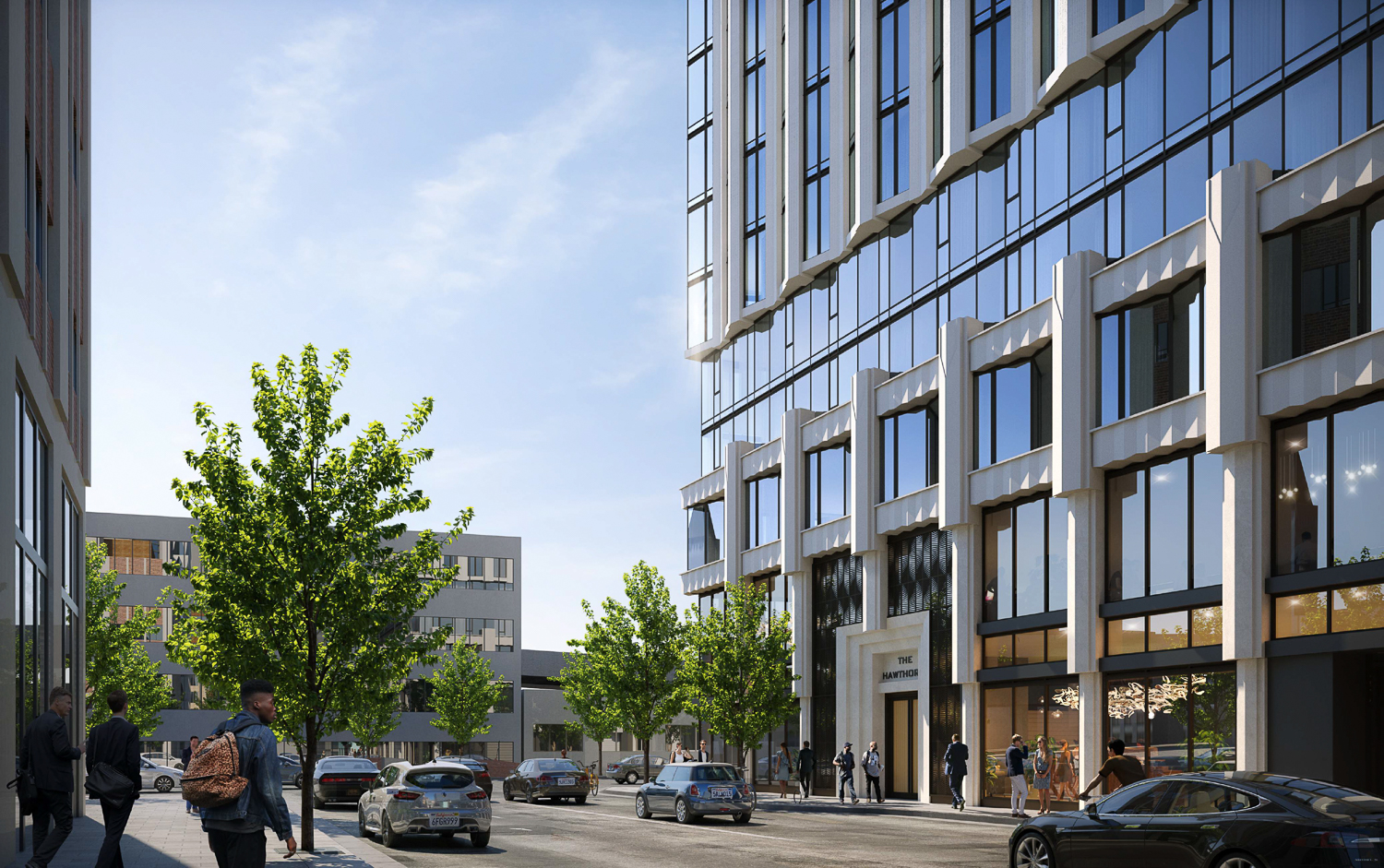
180 Hawthorne Street residential entry view, rendering by BDE Architecture
BDE Architecture is responsible for the design. New plans by the studio completely reimagined the tower compared with January’s iteration. Starting at the base, the update includes a historicized three-story stone veneer facade built around curtain wall glass. The highly visible south and east facades across the tower will feature bold vertical mullions rising from above the podium to the parapet, narrowing at the peak to complement the structure’s height.
The ground floor will include the residential lobby and reception facing Hawthorne Street, with the garage lamp and trash facing Harrison Street. The second floor will give residents access to a fitness center and co-working room. The remaining amenity space will be centralized at the rooftop with landscaped outdoor seating, a small pool, a sauna, and an indoor lounge.
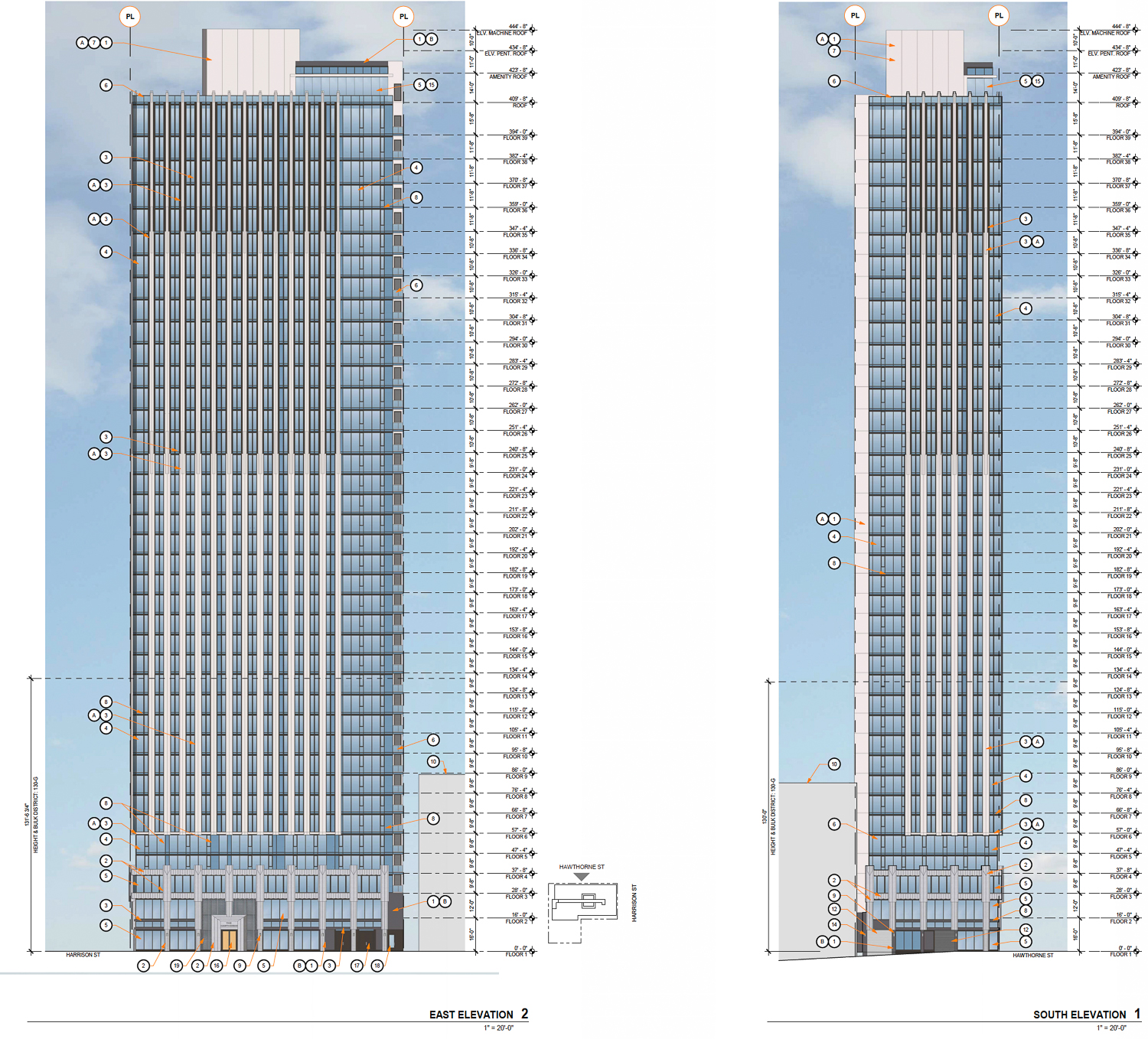
180 Hawthorne Street elevation, illustration by BDE Architecture
If built today, 180 Hawthorne Street would become the 35th tallest building in the Bay Area, overtaking three buildings with the identical recorded height of 440 feet. The next-tallest proposal for the city skyline could rise just up the street at 95 Hawthorne Street. Holland Partner Group and John Hancock Life Insurance Company had been working together since 2007 to build a 461-foot tall apartment complex with 412 units in a tower designed by SOM.
N17 made headlines last summer with plans for a multi-structure masterplan, including a 431-foot tall apartment tower at 80 Willow Park in Menlo Park. The project is the most substantial builders remedy-assisted proposal in the Bay Area, aiming to create 665 homes, office space, hotel rooms, and a Montessori school.
The developer was created in June of 2023 by Oisin Heneghan, former Senior Vice President at Trammell Crow Company. In San Francisco, Heneghan has worked together with Allrise Capital on 180 Hawthorne Street, another near high-rise at 598 Bryant Street, and an eight-story apartment complex at 303 Broadway in Jackson Square.
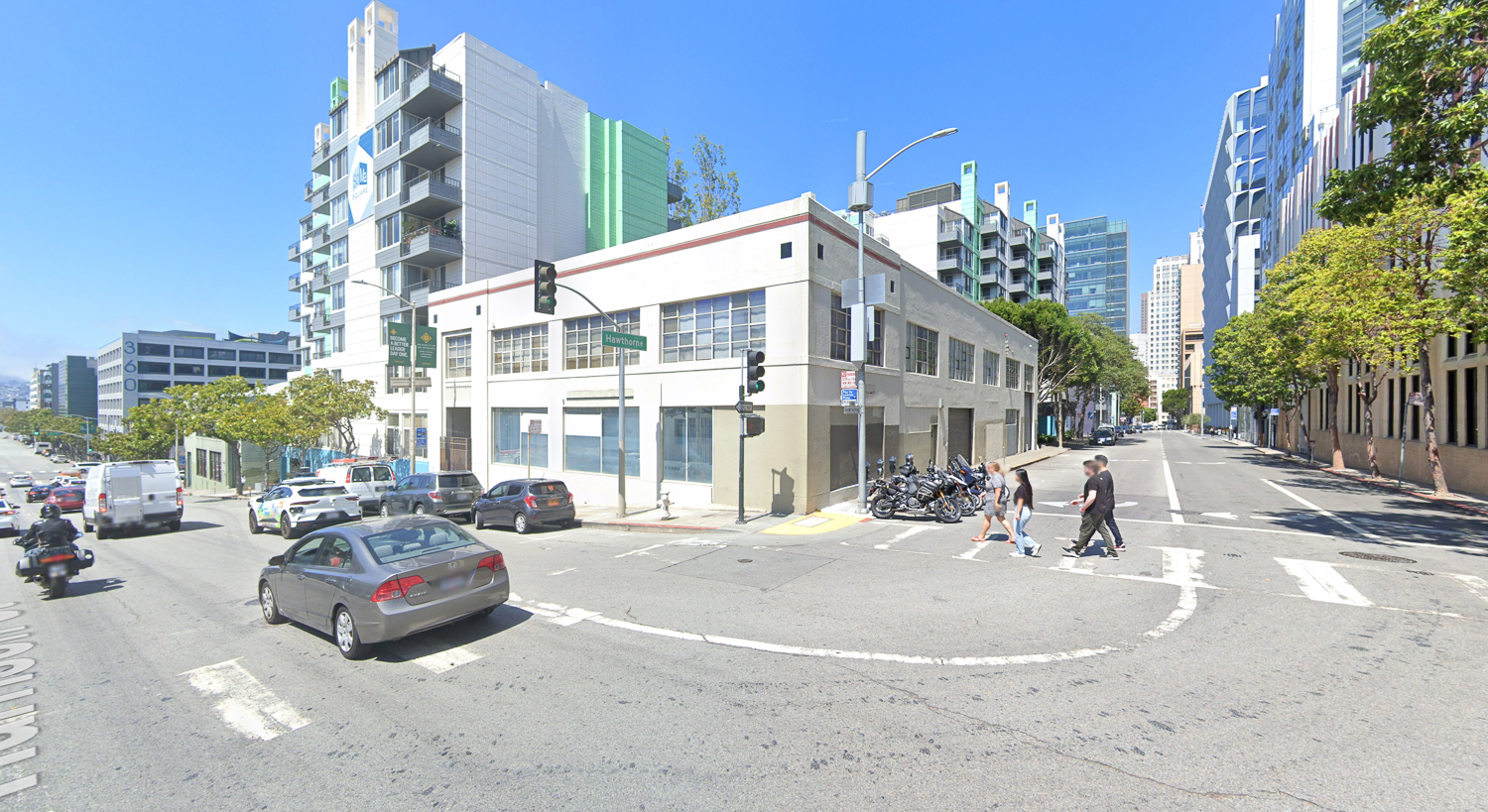
180 Hawthorne Street, image by Google Street View
The development is on the same block as 395 3rd Street, where Strada is pushing plans for a 35-story apartment tower with an elegant design by Henning Larsen. Across Harrison Street, plans to build two more office towers and one residential building for the One Vassar master plan have been approved.
Construction of the previous iteration was estimated to cost around $117 million, not including all development costs.
Subscribe to YIMBY’s daily e-mail
Follow YIMBYgram for real-time photo updates
Like YIMBY on Facebook
Follow YIMBY’s Twitter for the latest in YIMBYnews

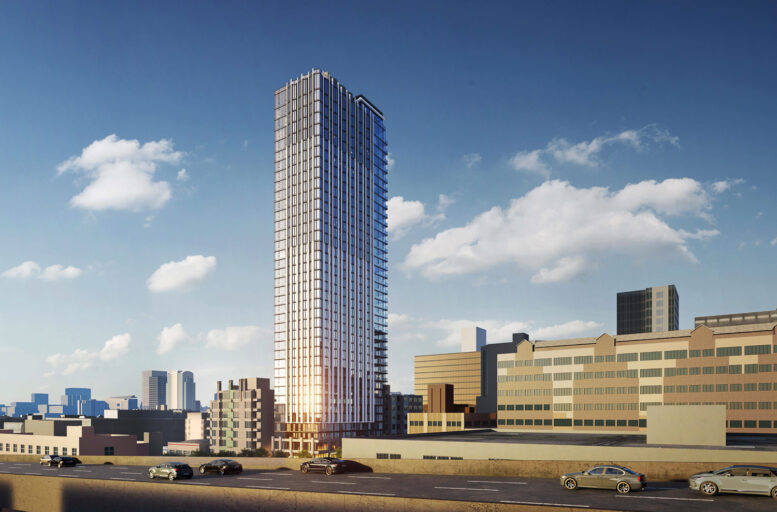




I love the ground floor of the building. The grand entrance is reminiscent of the 1920s buildings.
Beautiful, more of these developments throughout SoMa please!
This is the type of news I like to wake up to with my coffee. 🙂
Please send me more information once it becomes available, I would be interested in applying to live there Thank you
Seems like a lot of skyscraper news have come out in the last few days. Which is encouraging, because at this point skyscrapers seem like the only effective way to deal with the Bay Area’s housing crisis
What crisis?
let’s get it built!
This is a beautiful design it enhances the beauty of this neighborhood.
Beautiful design! Can’t wait to see this one get built.
Gorgeous design! We need more of this downtown.
Beautiful design. This would add much-needed housing to SoMa, increasing density near jobs and transit while activating underutilized space. SoMa has many low-rise buildings, surface parking lots, and vacant parcels that limit the city’s housing supply despite high demand, making projects like this essential for a more efficient and vibrant urban environment.
Go 50ft more to become a skyscraper