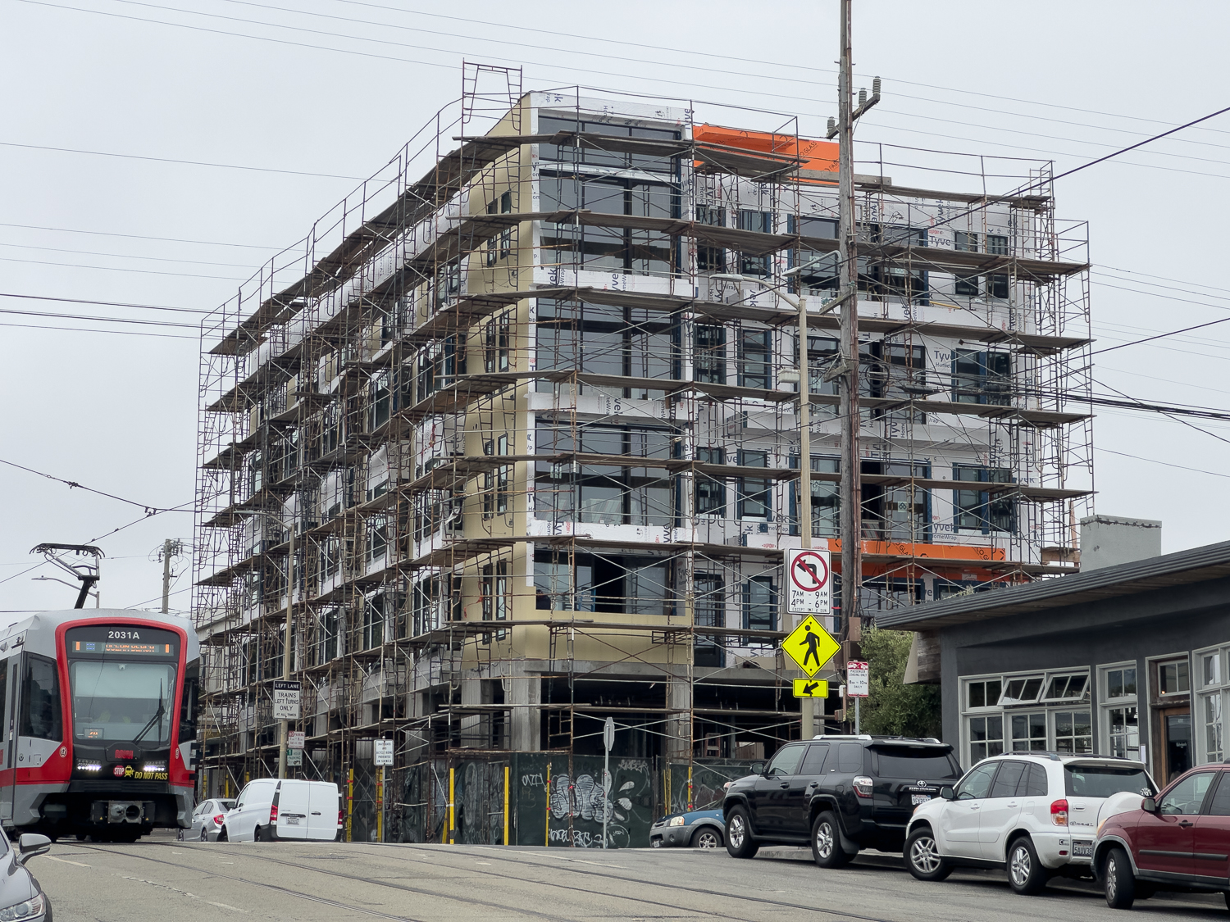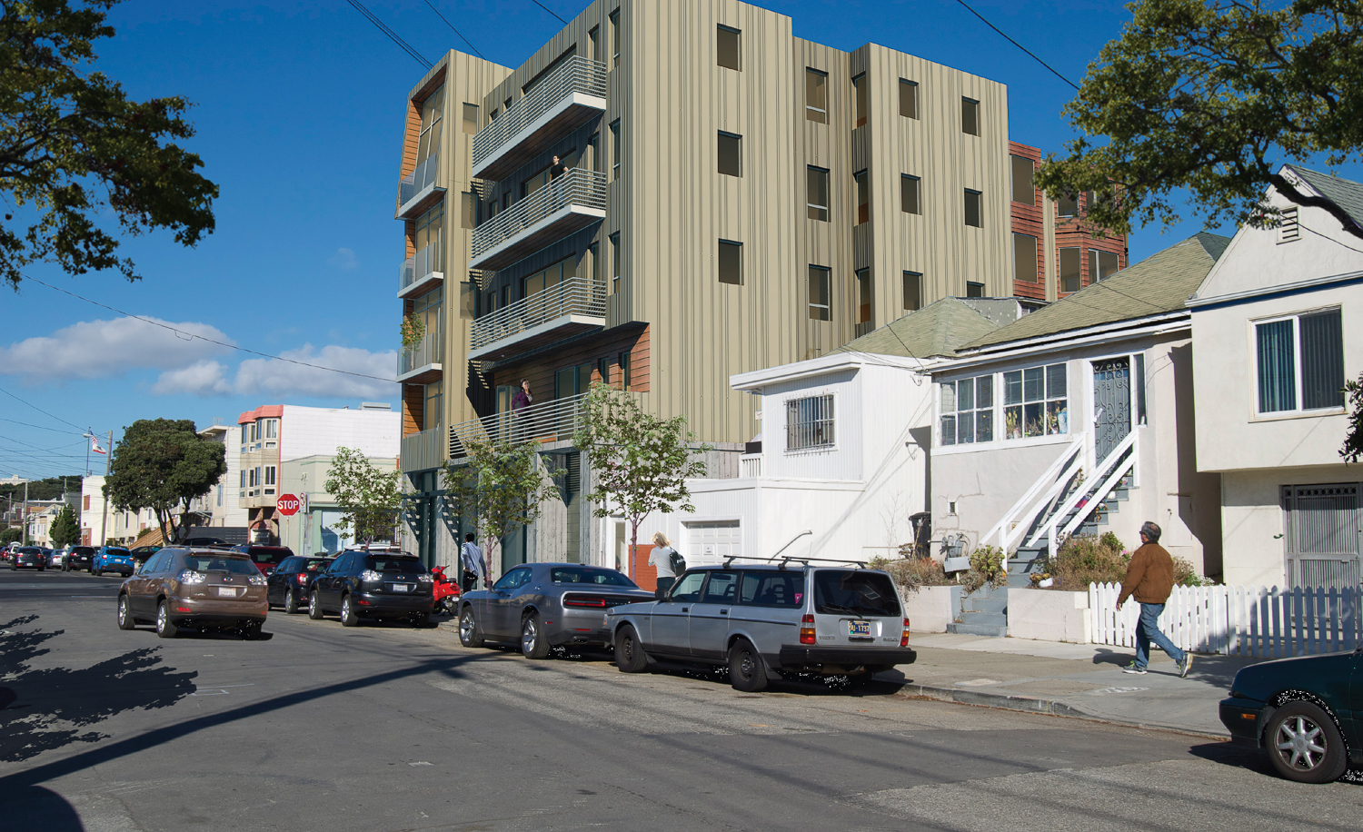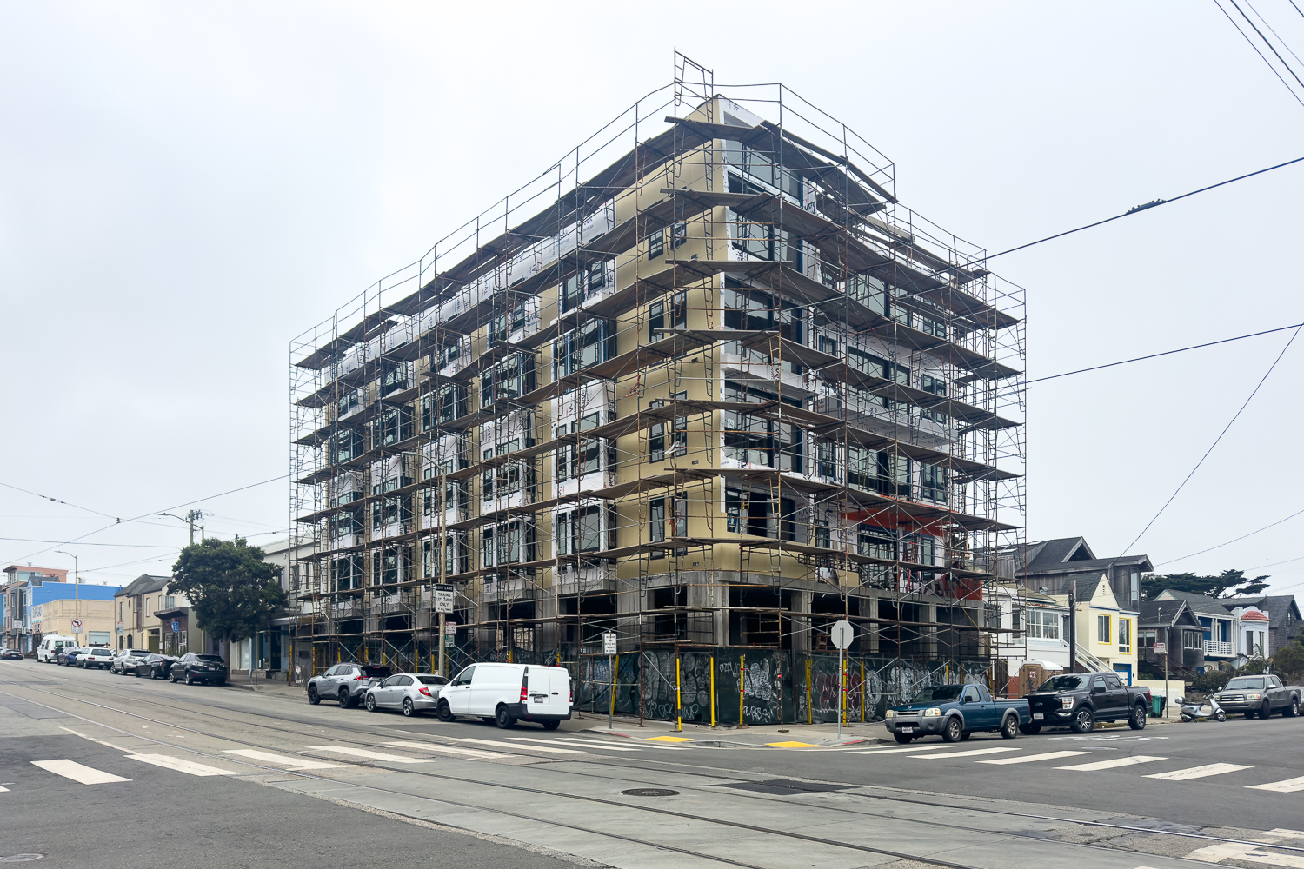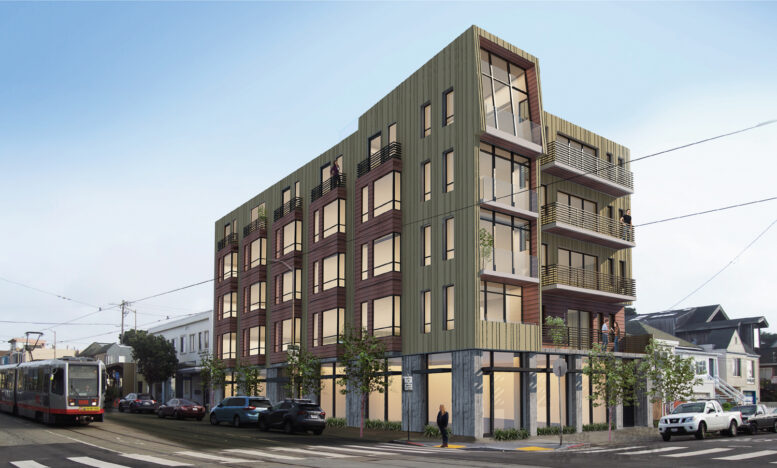Construction has topped out for a five-story apartment complex at 3945 Judah Street in San Francisco’s Outer Sunset neighborhood. The mid-density project replaced an automotive shop with twenty apartments within walking distance of Ocean Beach and Golden Gate Park. Brendan Quinlan of Quinlan Construction is responsible for the project.
The now-55-foot tall structure contains 12,250 square feet for housing with 2,660 square feet of shared open space. Parking will be included for seven cars and 20 bicycles. Unit sizes will include ten one-bedrooms, nine two-bedrooms, and one three-bedroom.

3945 Judah Street, image by YIMBY reader lightly edited by YIMBY
Five of the twenty units will be designated as affordable housing at a range of affordability levels, with two units for households earning around 50% of the Area’s Median Income, two units at 80% AMI, and one unit at 110% AMI. The team has applied for various zoning waivers under the Home-SF program in order to increase density. These modifcations reduce requirements related to rear yard sizes, window exposure, parking, loading, and open space.
Leavitt Architecture is responsible for the design. While facade installation has yet to start, it is expected to include painted wood board complemented by reclaimed wood siding. The ground floor will be wrapped with board-formed concrete and curtain-wall glass. The first floor will include retail space, a lobby, and a landscaped backyard.

3945 Judah Street view from along 45th Avenue, rendering by Leavitt Architecture

3945 Judah Street, image by YIMBY reader lightly edited by YIMBY
The project rendering shows the top-floor corner feature, a common element of contemporary apartment design, rising above the parapet with a slanted floor-to-ceiling window overlooking 45th Avenue. With the building still wrapped with scaffolding, it’s difficult to determine how this feature will translate in person.
The 0.11-acre parcel is located at the corner of Judah Street and 45th Avenue, a block from a light rail station along Judah. The thoroughfare offers a handful of restaurants, shops, and a grocery coop in the surrounding area. Future residents will be about six minutes from Ocean Beach to the west or six minutes from Golden Gate Park to the north by foot.
An official timeline has yet to be shared, but construction is expected to finish later this year or next.
Subscribe to YIMBY’s daily e-mail
Follow YIMBYgram for real-time photo updates
Like YIMBY on Facebook
Follow YIMBY’s Twitter for the latest in YIMBYnews






Love not being able to see the ocean from anywhere on Judah anymore!
I feel better knowing people will be living here rather than it being an empty space. More of this throughout the SUNSET pls!
lol go away. This is supposed to be a city not a low density suburb.
Agreed.
Irritating selfish, entitled NIMBYs is just another bonus.
Good. The major corridors all across the sunset should have multi-level buildings like this. Especially close to the N line!
7-car spaces for 20-families 🙄
God yes. Please build build build.
Holding the corner with a Jawa Sandcrawler!
Ha! That’s what it looks like.
This is the type of infill I’d like to see on Judah and Taraval – appropriate size and takes advantage of the transit.
OMG, what a big ugly building totally incongruous with the lovely surroundings. Blocks others’ ocean view, too.
When can I apply for these affordable housing?
God, what a hideous box with pock marks for windows. It will not weather well.