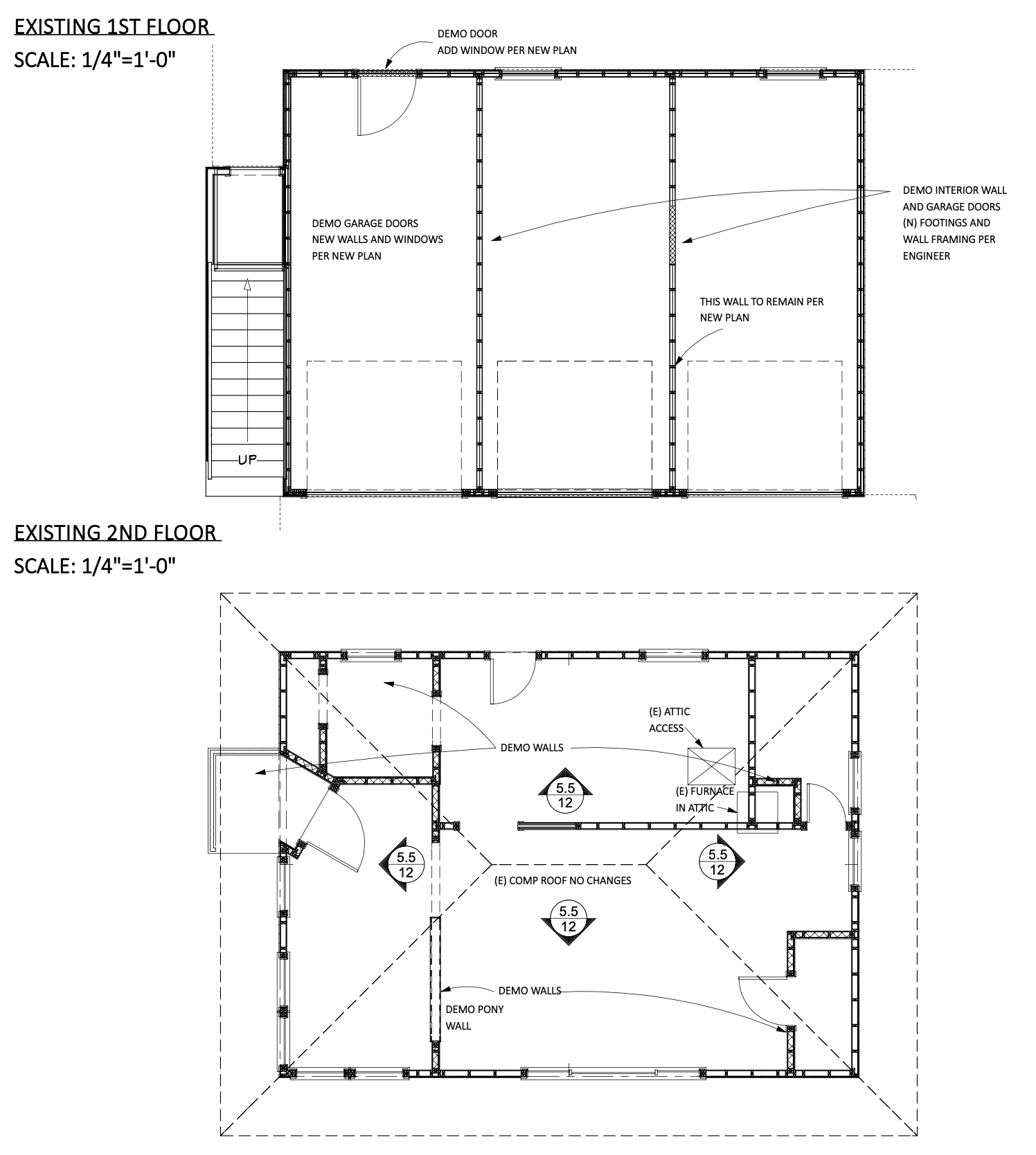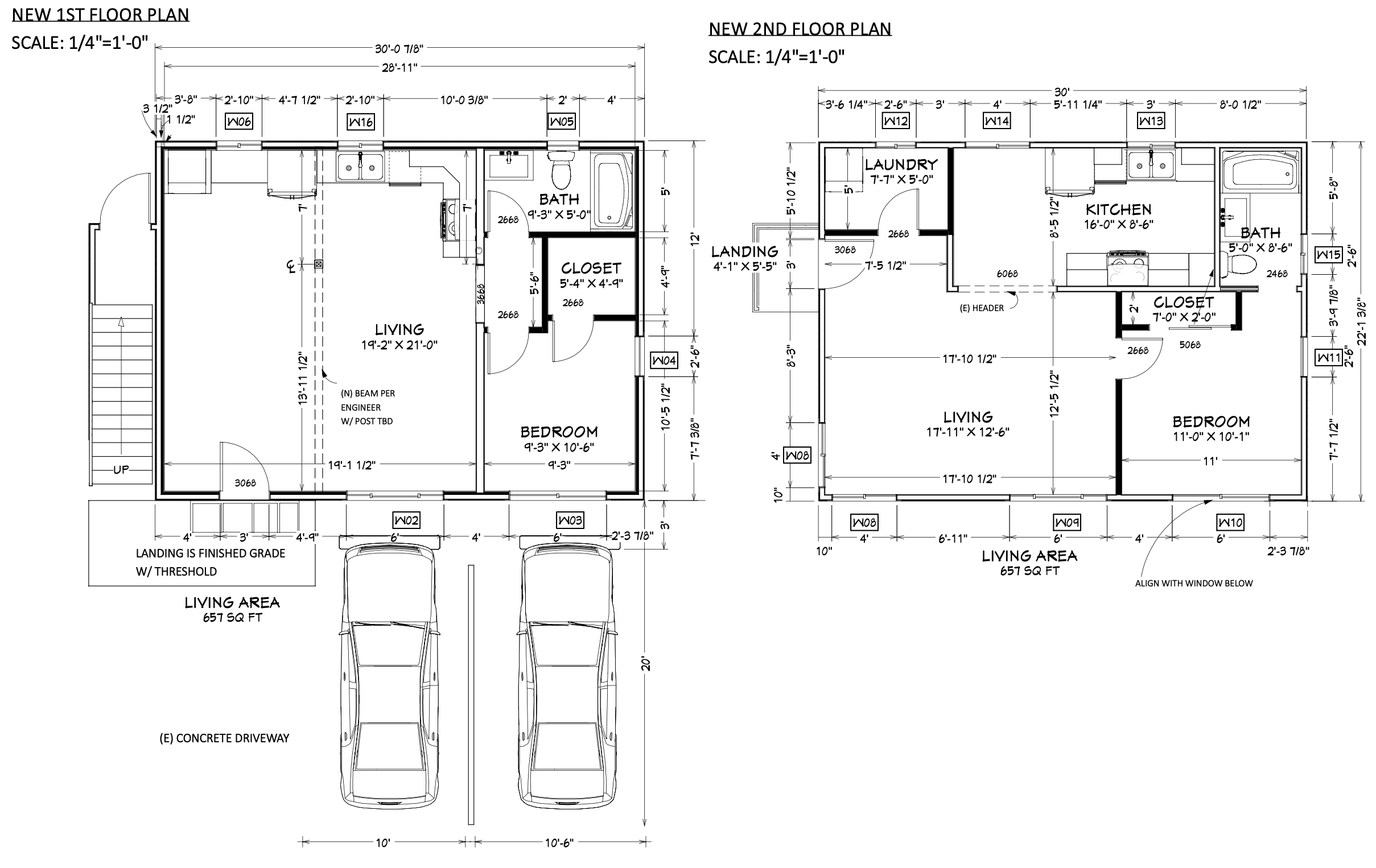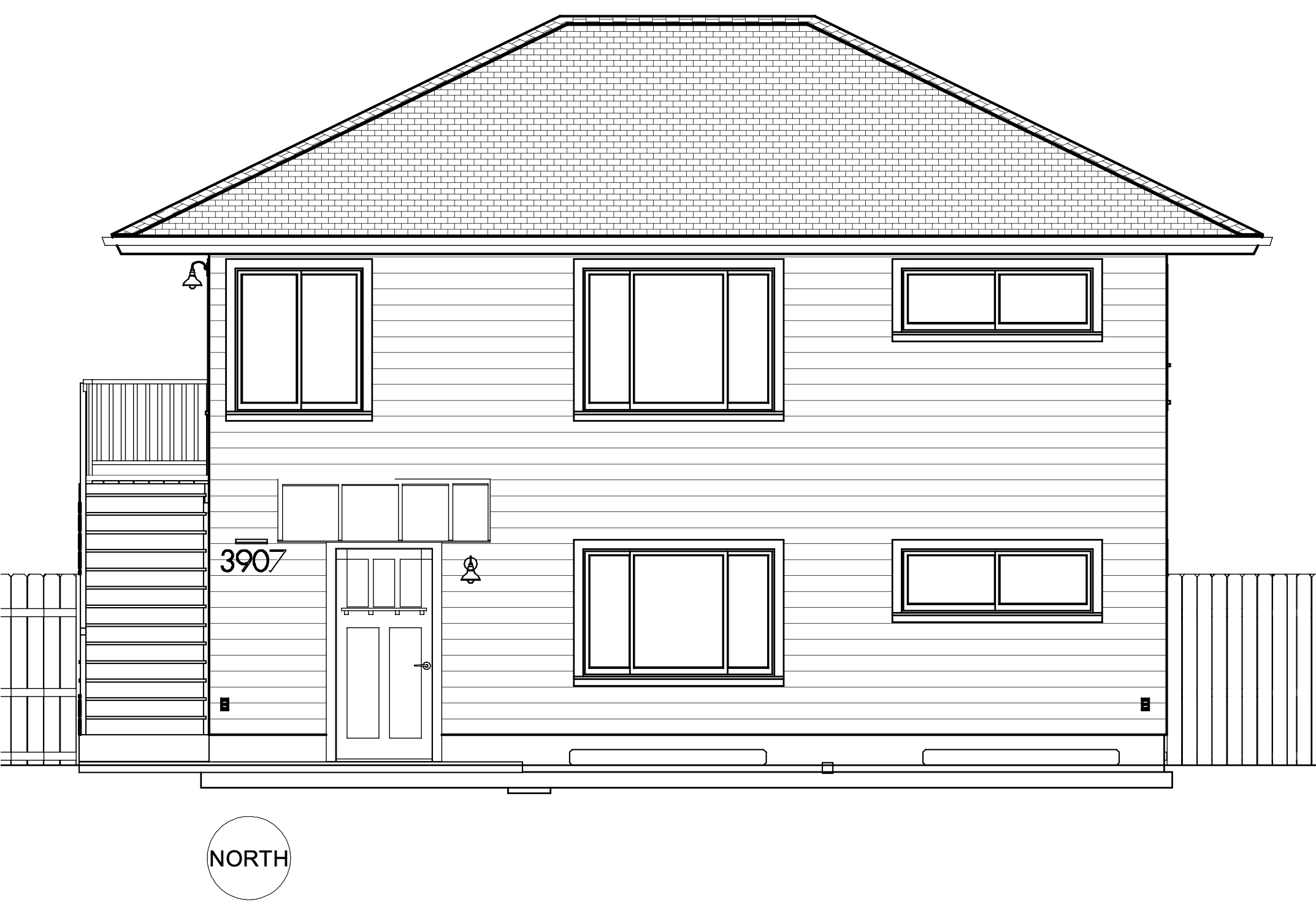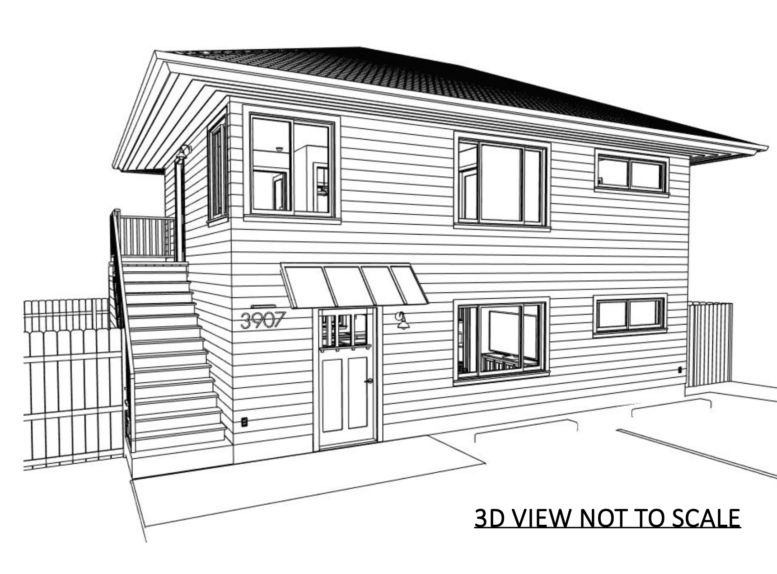A new residential project has been proposed for development at 3907 D Street in Sacramento. The project proposal includes the conversion of an existing garage space into a duplex residence. Some remodeling and new construction work is also proposed.
Viray Design + Drafting is responsible for the designs.

3907 D Street Existing Floor Plans via Viray Design + Drafting

3907 D Street New Floor Plans via Viray Design + Drafting
The scope of work includes the conversion of an existing attached three-car garage into an attached duplex in the R-1 zone in Citywide Design Review District. Additionally, remodeling the existing 2nd floor studio unit into a one-bedroom floor plan is also proposed. New vinyl windows and entry doors will also be installed per the design plans.
The project will also replace existing siding with plank lap siding color to be consistent with neighborhood i.e., off white.

3907 D Street Front Elevation via Viray Design + Drafting
An SB9 project application has been submitted. It allows homeowners to create up to four homes on an existing parcel, in effect, eliminating single-family-only zoning. The estimated construction timeline has not been announced yet.
Subscribe to YIMBY’s daily e-mail
Follow YIMBYgram for real-time photo updates
Like YIMBY on Facebook
Follow YIMBY’s Twitter for the latest in YIMBYnews






Be the first to comment on "SB9 Submitted for a Residence at 3907 D Street, Sacramento"