Permits have been filed for a new four-story mixed-use project along Sacramento’s burgeoning Stockton Boulevard close to UC Davis’s medical center. The proposal, named Remington, would replace a vacant parcel between Stockton Boulevard and 47th Street with dozens of homes and new retail space. Los Angeles-based CTI Housing is the project sponsor.
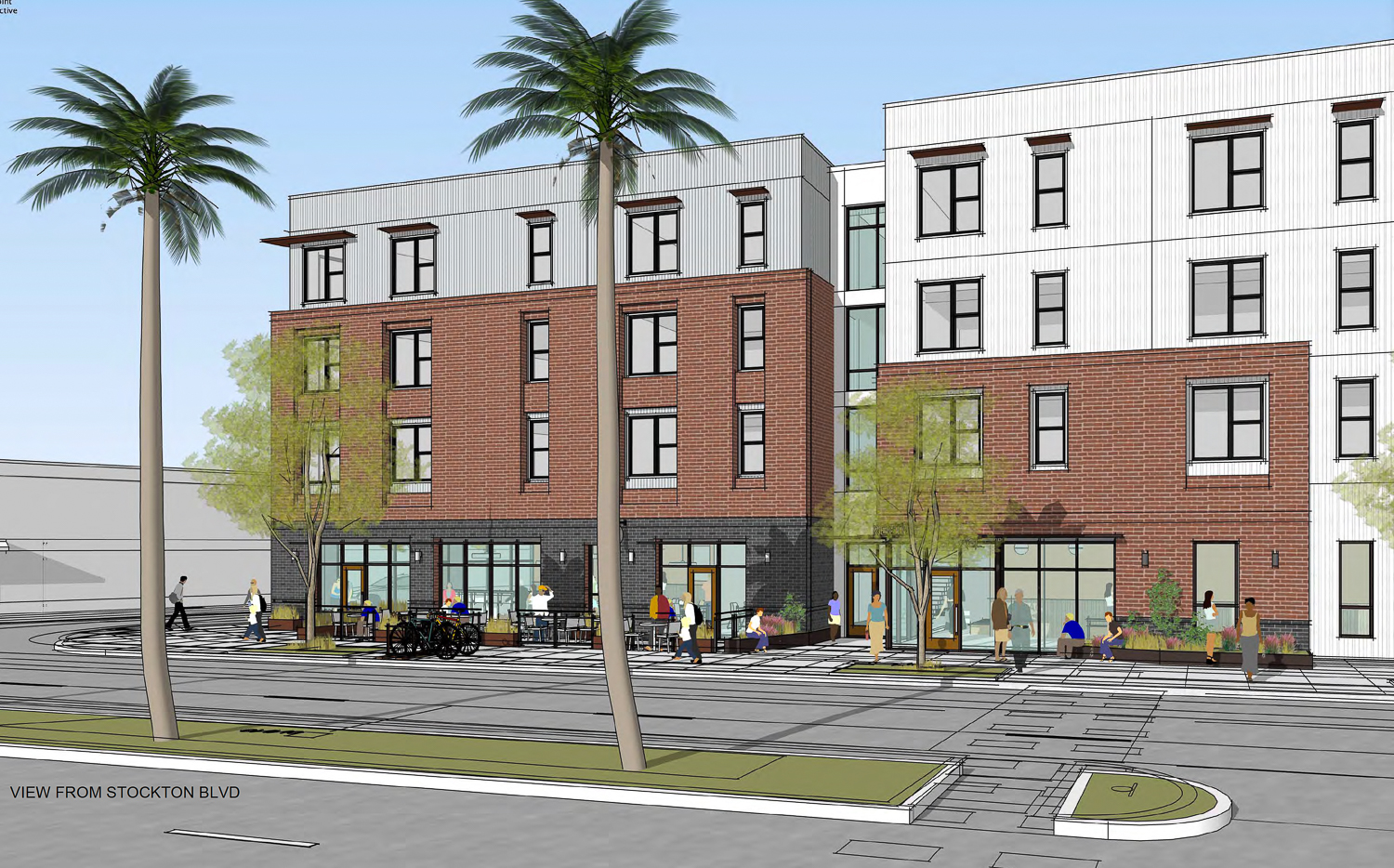
3738 Stockton Boulevard pedestrian view, rendering by Vrilakas Groen Architects
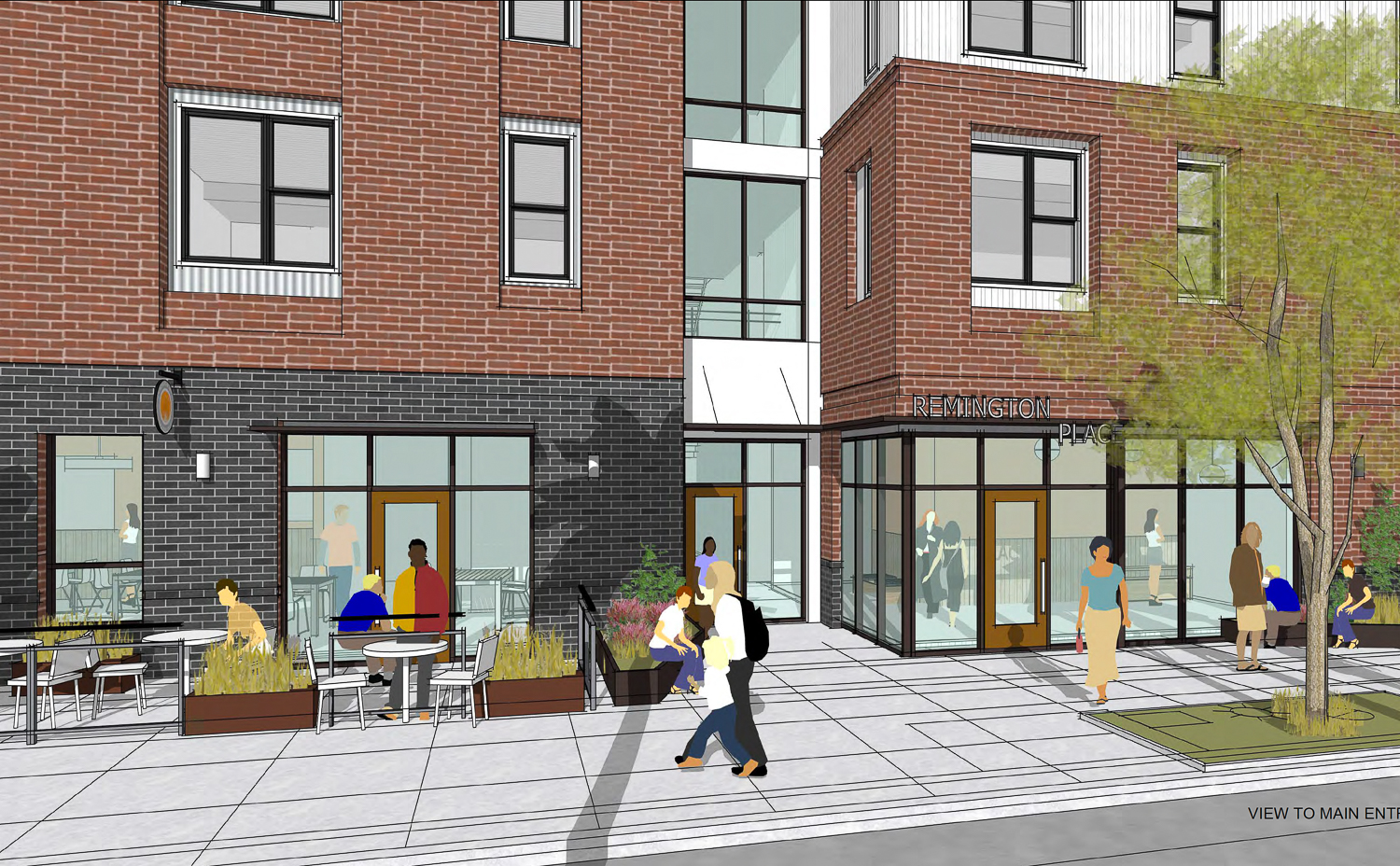
3738 Stockton Boulevard lobby view, rendering by Vrilakas Groen Architects
Construction will bring 68 apartments across all four floors. Unit types will vary with 37 studios, 25 one-bedrooms, three two-bedrooms, and three optional live-work units along Stockton. The 48-foot tall structure will yield around 45,200 square feet, including 34,800 square feet of housing and 2,040 square feet of retail. Parking will be included for 64 cars, with a large surface lot taking up a little over half of the acre-wide property. Additional parking will be included for 45 bicycles between a storage room and short-term spots.
Vrilakas Groen Architects is responsible for the design, mixing brick veneer with cement plaster and corrugated metal siding. The overall design uses articulation and color patterns to reduce the visual scale of the structure.
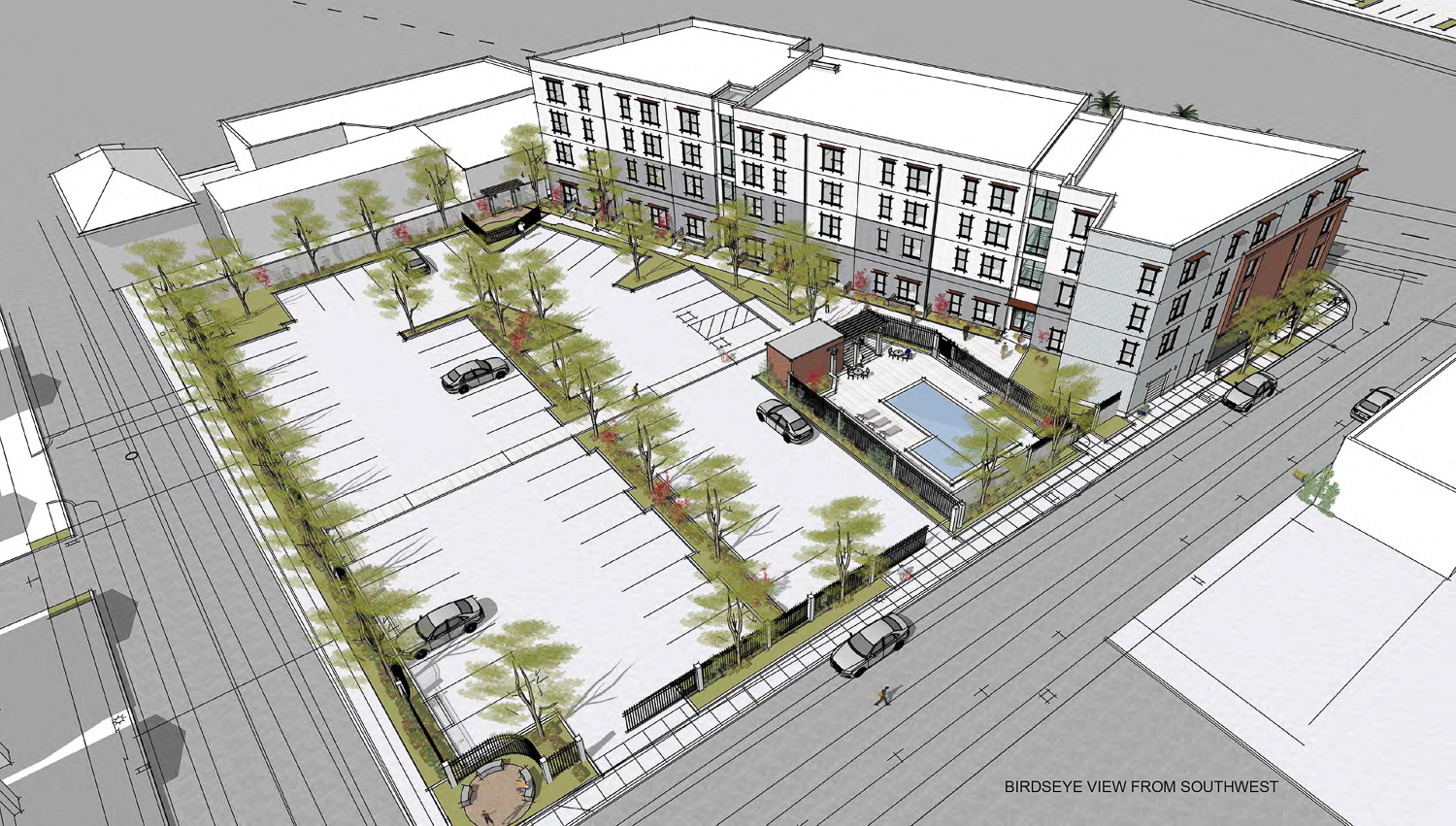
3738 Stockton Boulevard aerial view, rendering by Vrilakas Groen Architects
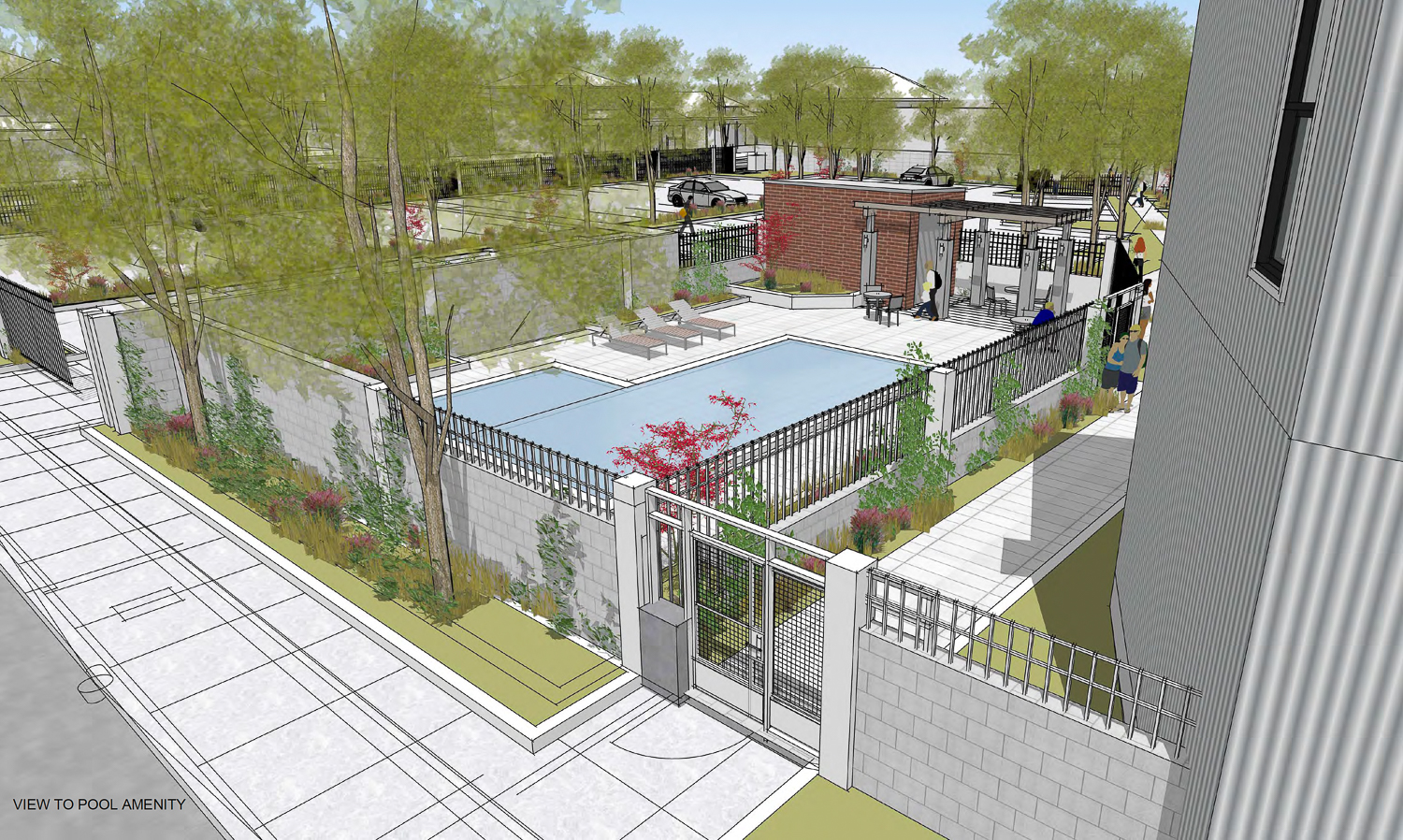
3738 Stockton Boulevard pool deck, rendering by Vrilakas Groen Architects
For landscaping, the 18,300 square-foot parking lot will be furnished with a variety of large trees. A small pathway will run between the lot and the building, connecting the side door with the pet park and the pool area. Six smaller Chinese Pistache trees will be added along the sidewalks facing Stockton Boulevard and 13th Avenue.
Thomas Cook of Ticon Construction is listed as the property owner for eight parcels. The future development will span from 3726-3754 Stockton Boulevard and 3723-3749 47th Street.
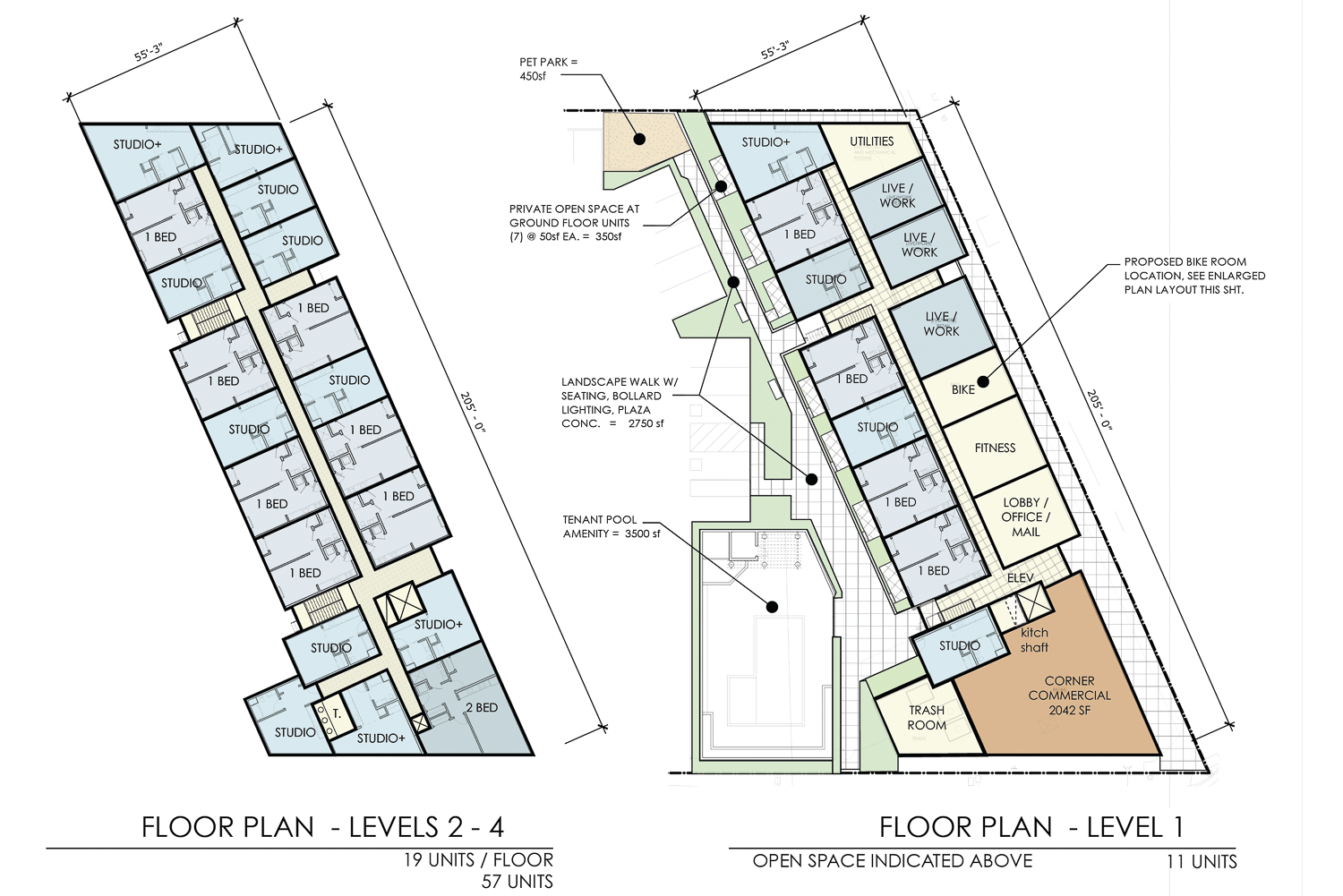
3738 Stockton Boulevard floor plans, illustration by Vrilakas Groen Architects
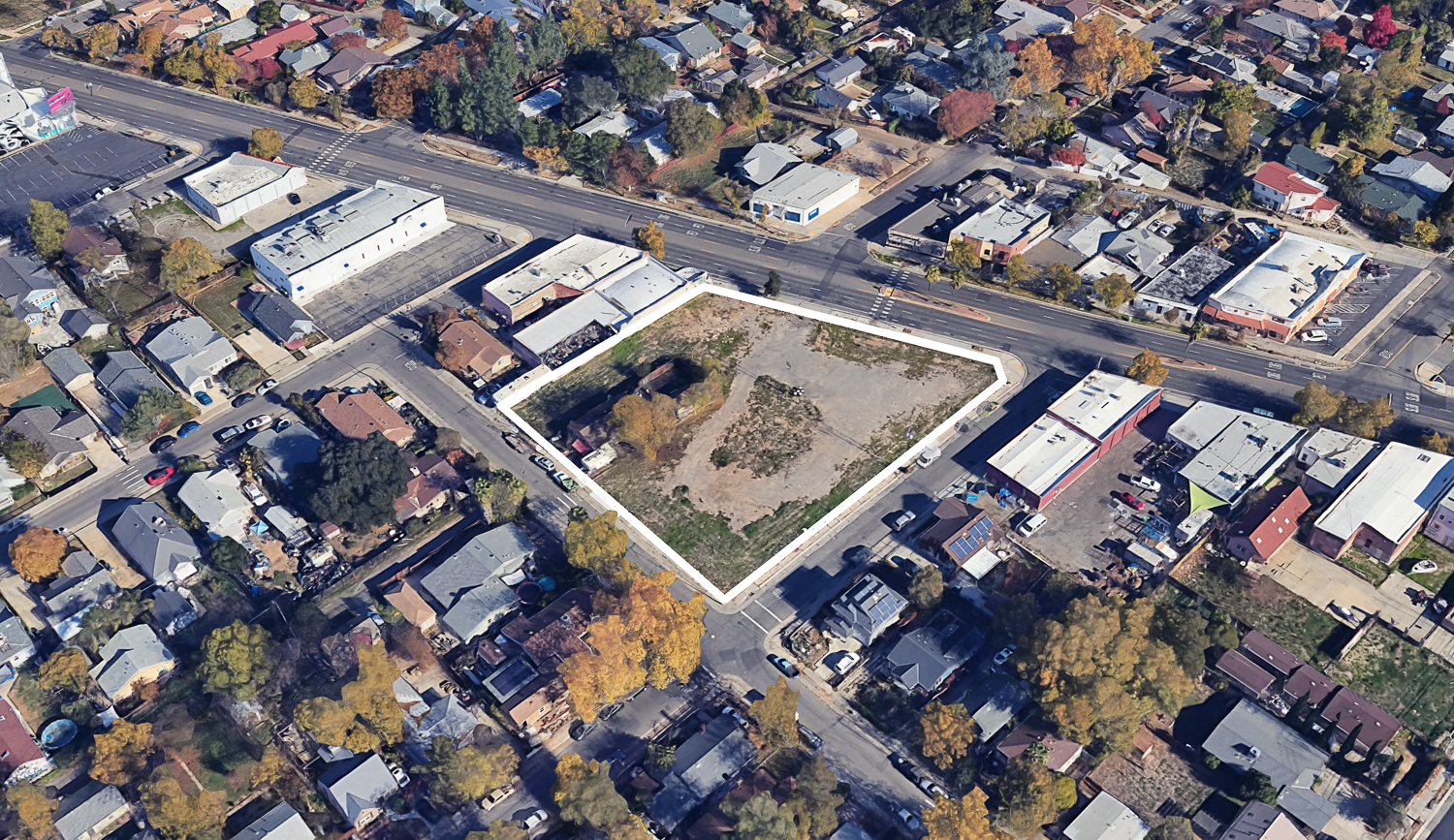
3738 Stockton Boulevard, image via Google Satellite
The project is not CTI Housing’s first plan for Sacramento. Just a few blocks north of Remington, CTI is pursuing plans for 230 units at Stockton Gateway. The distinctive project would build two apartments on opposing sides of the boulevard, close to UC Davis Medical Center.
The vacant parcel spans most of a block bound by Stockton Boulevard, 12th Avenue, 13th Avenue, and 47th Street. The site is under a mile from the UC Davis medical campus. Currently, several active construction projects are reshaping the neighborhood with expanded and modernized facilities, including Aggie Square and California Tower.
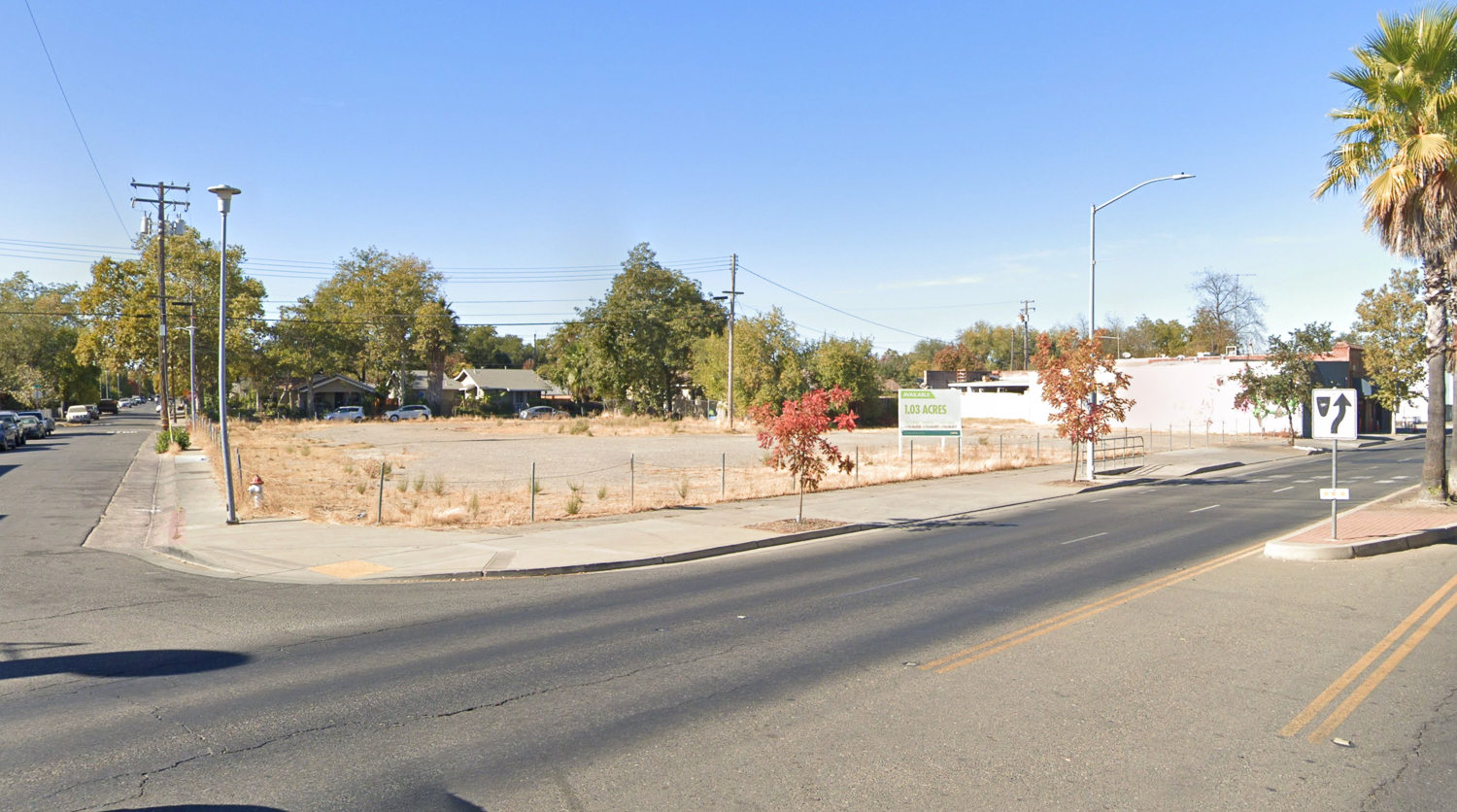
3738 Stockton Boulevard, image via Google Street View
The estimated cost and timeline for construction have yet to be shared.
Subscribe to YIMBY’s daily e-mail
Follow YIMBYgram for real-time photo updates
Like YIMBY on Facebook
Follow YIMBY’s Twitter for the latest in YIMBYnews

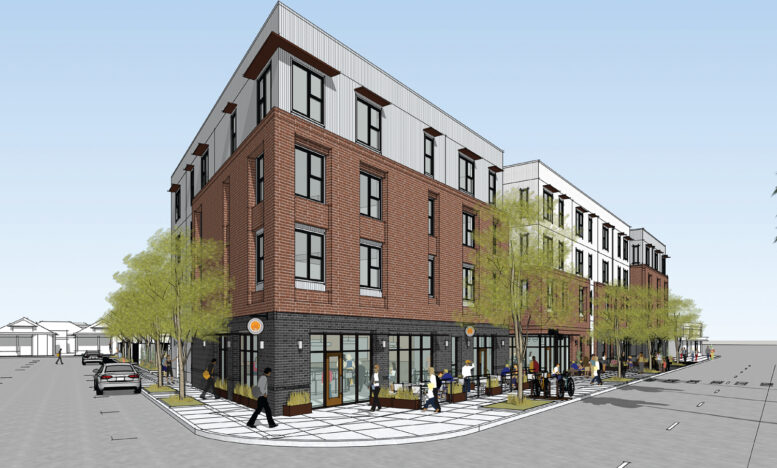




Great news!!
Now do this in Stockton.