New renderings have been shared for the seven-story proposal at 3300-3330 Geary Boulevard in Laurel Heights, San Francisco. The mixed-use project will replace the fire-gutted former home of the dim sum restaurant Hong Kong Lounge II and two other buildings with several dozen apartments above parking.
The 84-foot tall structure will yield around 89,250 square feet, including 78,400 square feet of housing, 1,900 square feet for retail, and 6,300 square feet for parking. Unit types will vary with eight studios, 22 one-bedrooms, 26 two-bedrooms, and six three-bedrooms. The developer gets a 100% density bonus by offering 12 affordable units, including seven for low-income households and five for moderate-income households.
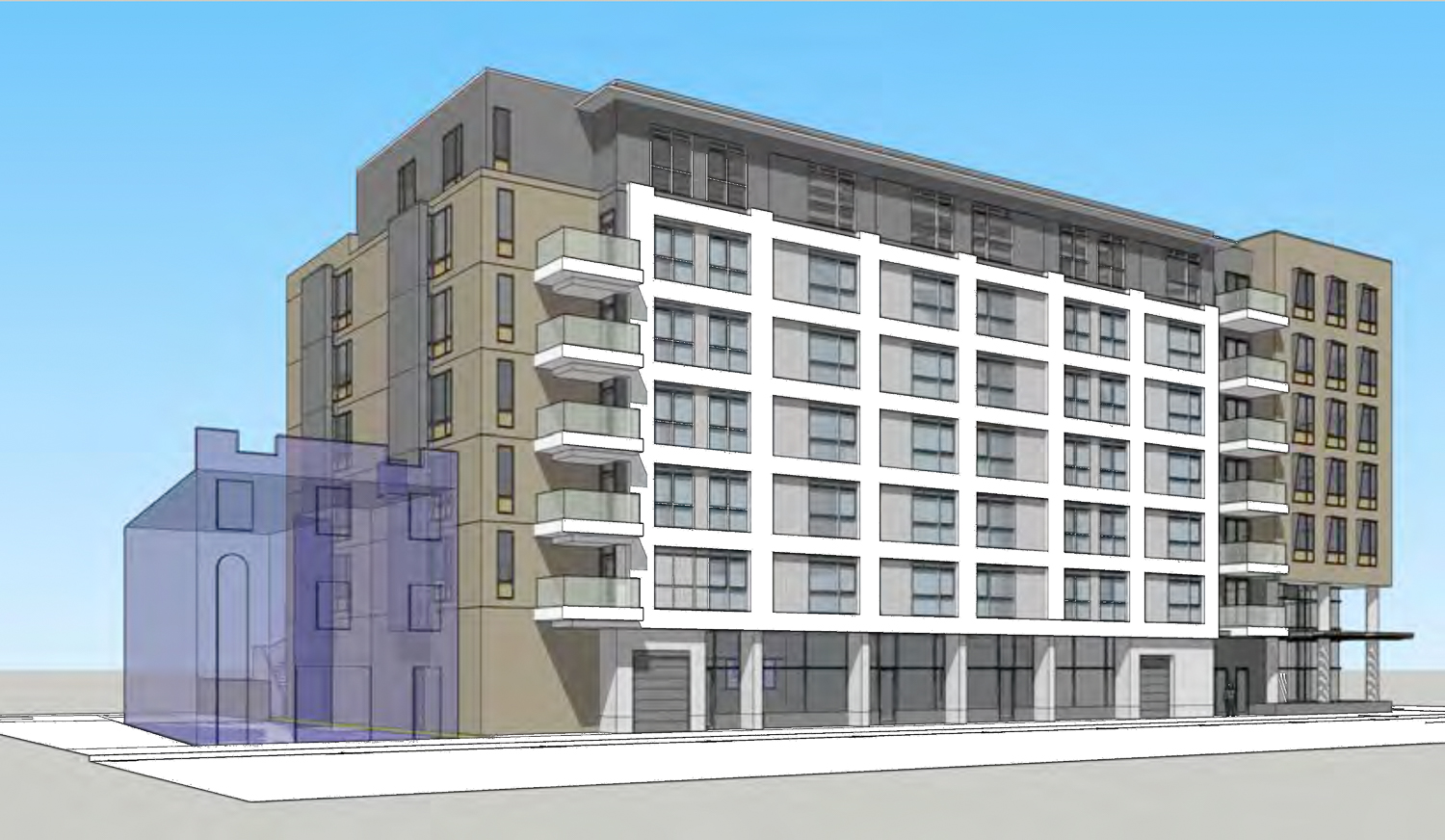
3300-3330 Geary Boulevard pedestrian view over Geary, rendering by Elevation Architects
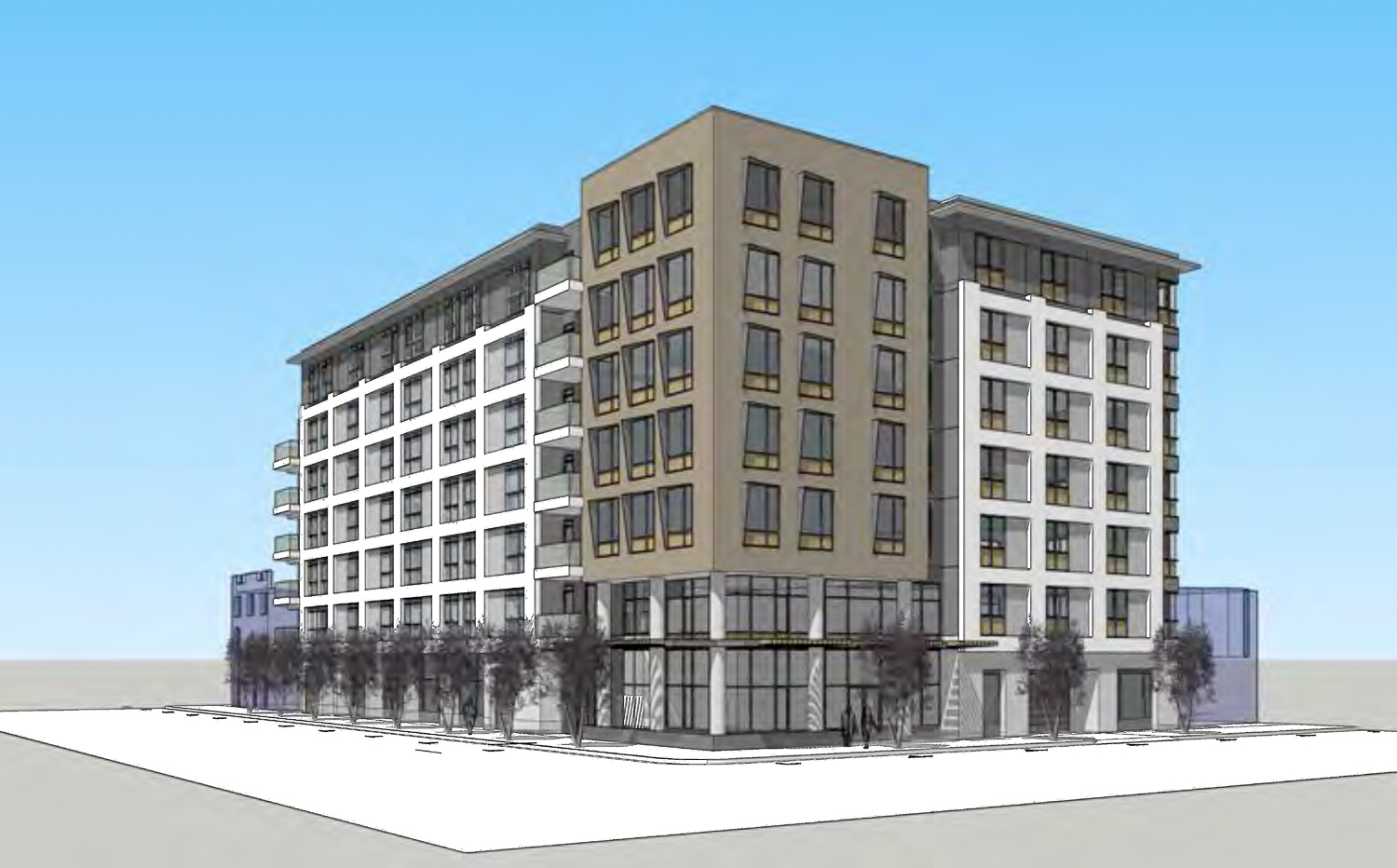
3300-3330 Geary Boulevard seen from across Geary and Parker Avenue, rendering by Elevation Architects
The garage will accommodate 55 cars, using three-car stackers to efficiently use the single-level garage’s floor area. An additional room will include storage for 50 bicycles. Both spaces will be accessible from Parker Avenue.
Elevation Architects is responsible for the design. Illustrations show a typical apartment infill with articulated volumes dividing the overall mass. The exterior will be wrapped with brick veneer, metal panels, and smooth-finish stucco. Residents will get access to shared open space on the second floor and rooftop deck. Private space will be offered with several terraces facing Geary Boulevard.
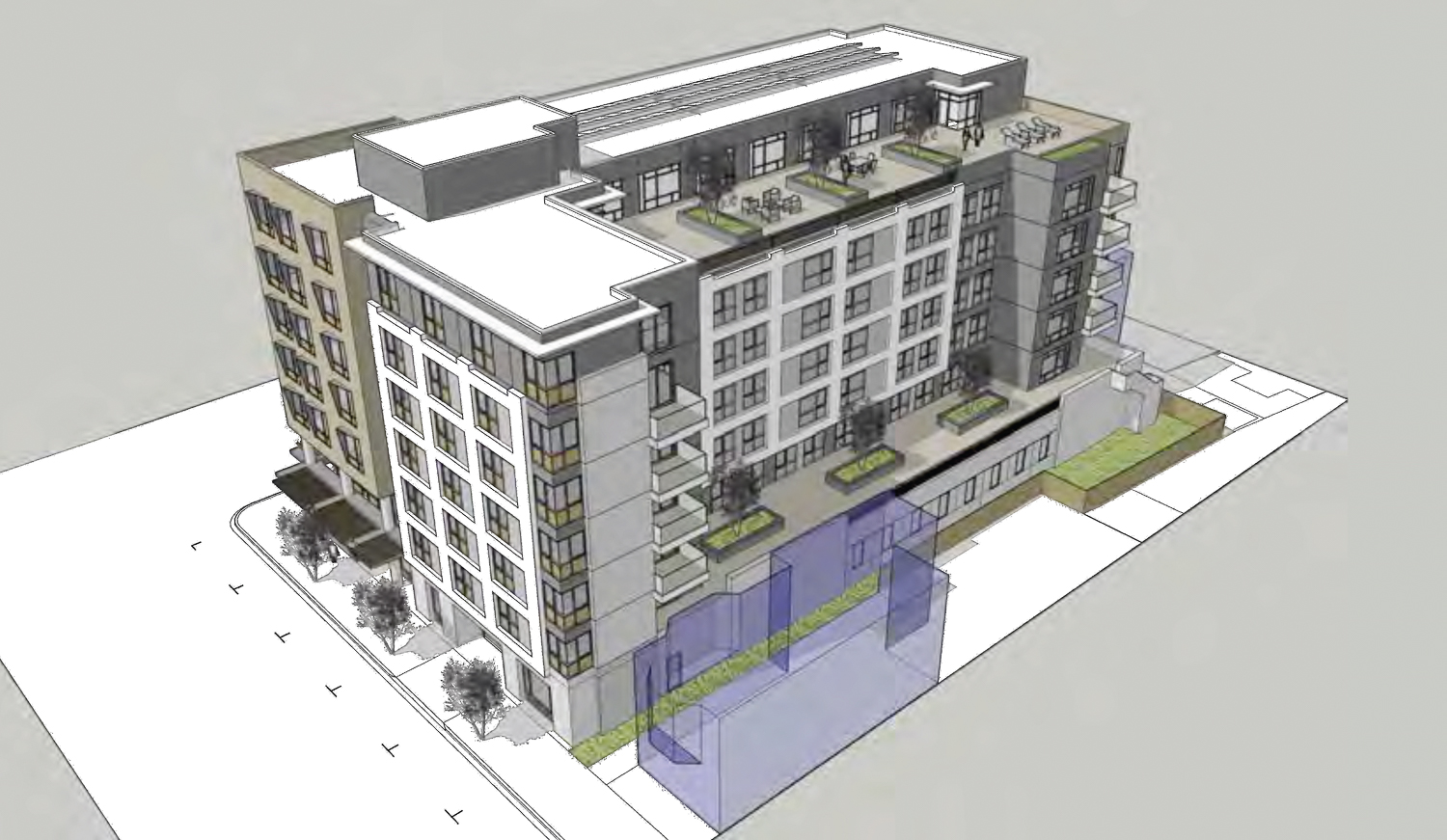
3300-3330 Geary Boulevard view of the rear terrace, rendering by Elevation Architects
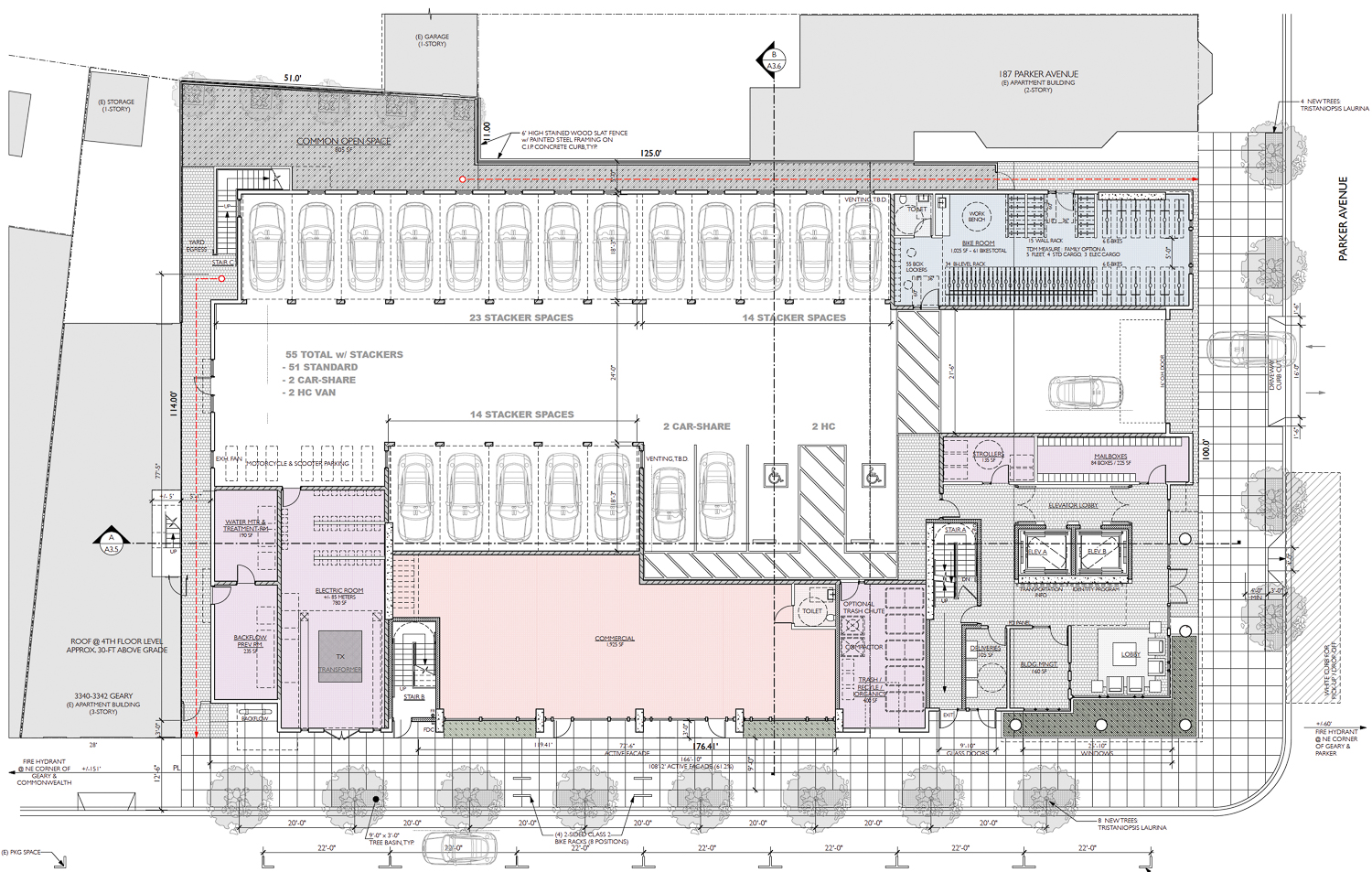
3300-3330 Geary Boulevard ground-level floor plan, illustration by Elevation Architects
The project will require demolishing three buildings, including 3300 Geary Boulevard, which was gutted by a fire in 2019. The fire-destroyed structure was the oldest of the three, having been constructed in 1907 with a single floor by local contractor Henry T. Grieb. The second story was added in 1912 with two units. 3308-3310 Geary Boulevard was constructed in 1923 as a two-story over-basement building by contractor Gustaf E. Ahl. The three-story 3330 Geary Boulevard was built in 1922 and is currently an office building. The structure was extensively remodeled during the 1950s to become an ‘irregular-plan concrete building… clad in stucco,’ as published by the Historic Resource Evaluation drafted in 2018 by Page and Turnbull.
Jeff Fu of Five Stars Investments LLC is the property owner. City records show 3330 Geary Boulevard sold in 2014 for $6.39 million and 3308-3310 Geary Boulevard sold in 2020 for $1.88 million.
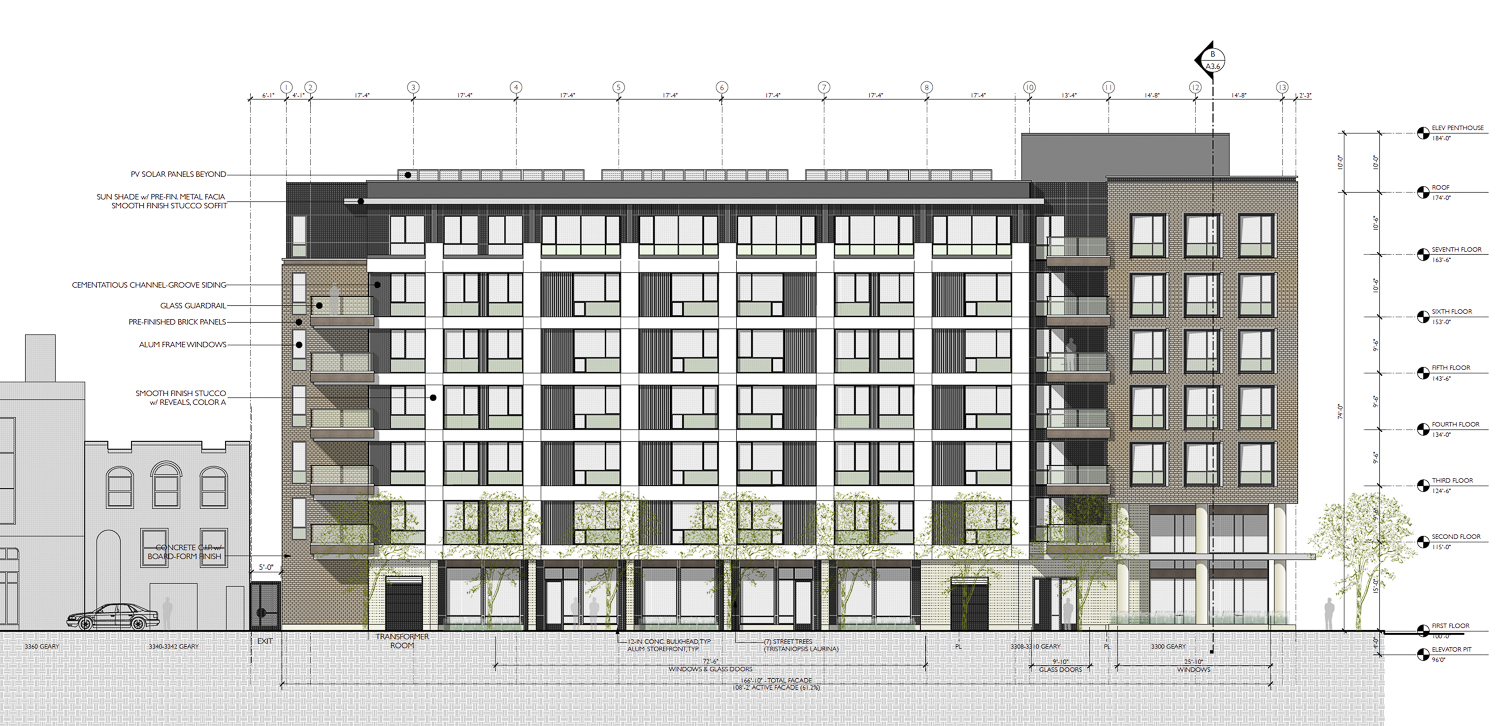
3300-3330 Geary Boulevard facade elevation, illustration by Elevation Architects
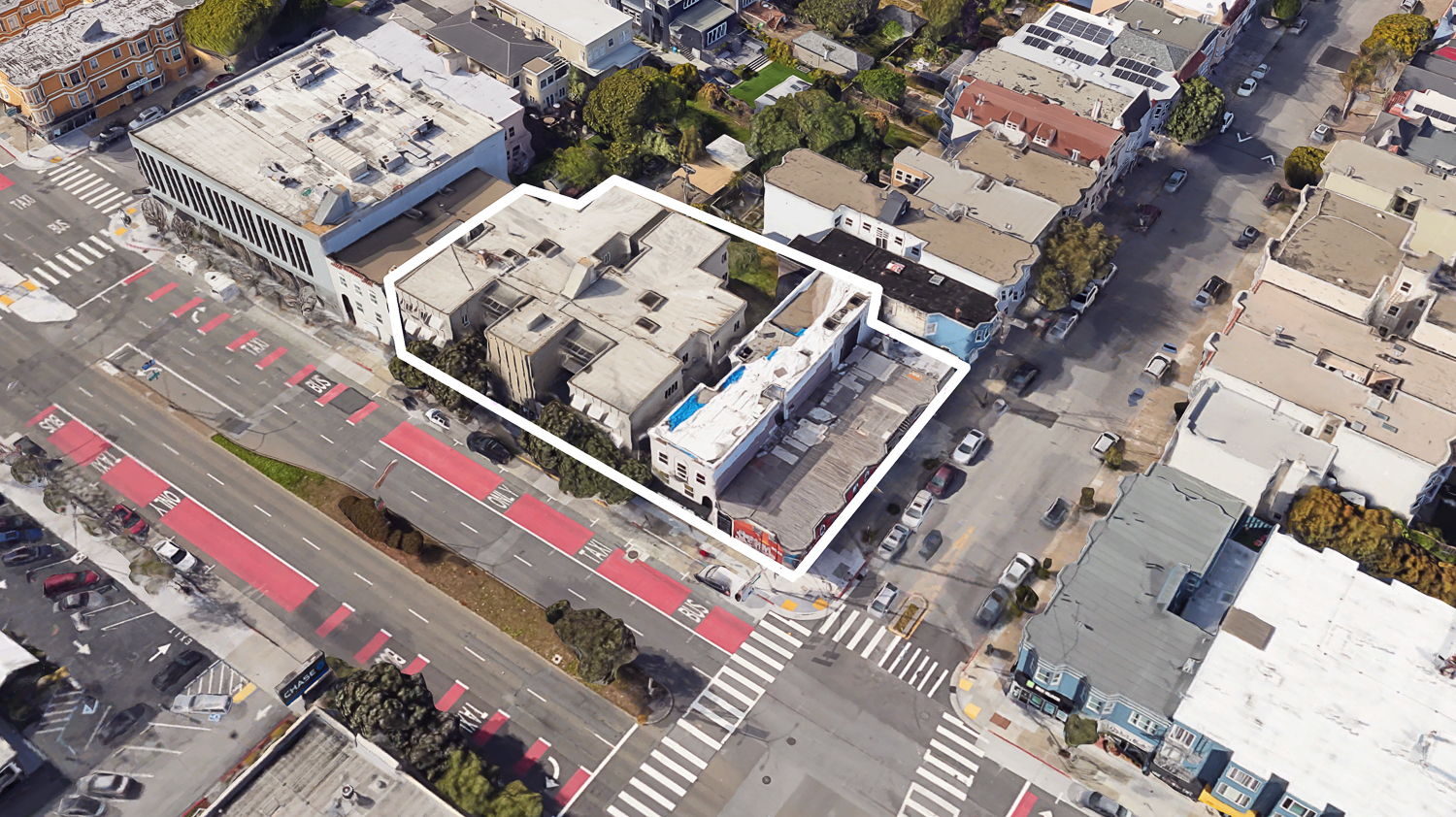
3300-3330 Geary Boulevard, image via Google Satellite
The 0.42-acre parcel is at the corner of Geary Boulevard and Parker Avenue. Future residents will be just 12 minutes on foot from Golden Gate Park or 15 minutes from the Presidio.
Subscribe to YIMBY’s daily e-mail
Follow YIMBYgram for real-time photo updates
Like YIMBY on Facebook
Follow YIMBY’s Twitter for the latest in YIMBYnews

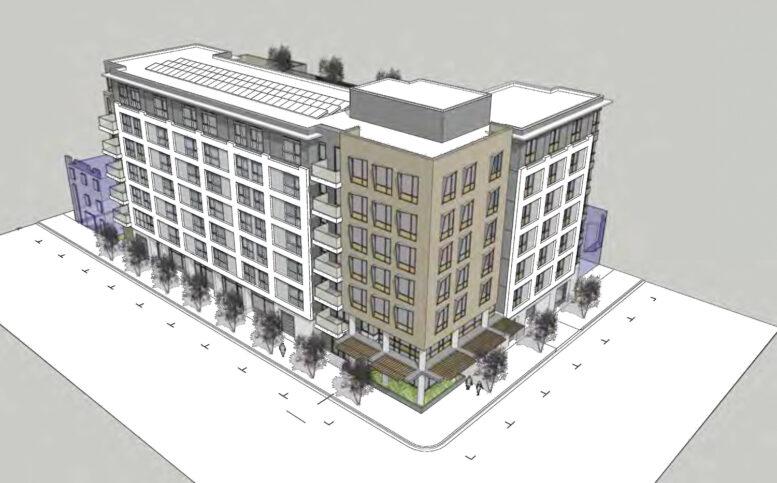


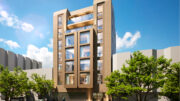

looks great!
BUILD IT!
What is the net amount of apartments being added?
Based on this article I read 54 apartments, and 55 parking spots, on Geary Blvd?
I’m under the impression that SF does not have parking minimums, so is that really necessary?
Presumably if there isn’t a parking minimum, that’s what the market prefers in this part of Geary, but you would hope the city would add impact fees for parking, as coupled parking just encourages people to own cars.
Parking impact fees sound appropriate!
Wish this was 35 stories instead of 7
Jorge: There will be 62 units. Although SF does not require any parking, developers believe, realistically, that despite good transit, people want to have a car for daily chores like taking kids to school, often taking kids to more than 1 school, shopping and getting to places that transit cannot take them. BTW, the parking is not coupled to the units, but is required to be sold separately, the goal being to reduce the unit cost if someone does not want a parking space.
From the article: Unit types will vary with eight studios, 22 one-bedrooms, 26 two-bedrooms, and six three-bedrooms. The developer gets a 100% density bonus by offering 12 affordable units, including seven for low-income households and five for moderate-income households.
Kids in the Richmond do not need to be driven to school. There’s tons of schools, preschool to 12th grade, within walking distance or a short Muni ride.
It’s really long past time that we stop normalizing car ownership for everyone. Make short-term car rental easy for SF residents.
Love it, been passing this on the bus for a couple years now and have wondered if it was forgotten…great news!
I want to move near my church (San Francisco Korean American Presbyterian Church – 417 31st Ave. S.F. CA 94121).
I am Pastor Eun, I need the information about how to apply your 3300-3330 Geary Boulevard. Thank you
Quite right! Idea excellent, it agree with you.