Tomorrow’s Development Review Hearing is scheduled to review plans for the eight-story residential infill at 4590 Patrick Henry Drive in Santa Clara, Santa Clara County. The architectural review will consider the design of BAR Architects. Walnut Hill Group is the project developer, represented by KASA Partners.
The proposed 85-foot tall structure will yield around 417,450 square feet, with 276,000 square feet for housing and 126,000 square feet for the three-story garage. The project will bring 284 new apartments to the city, including 42 units of affordable housing. Parking will be included for 324 cars and 298 bicycles. Unit types will include 31 studios, 160 one-bedrooms, and 93 two-bedrooms.
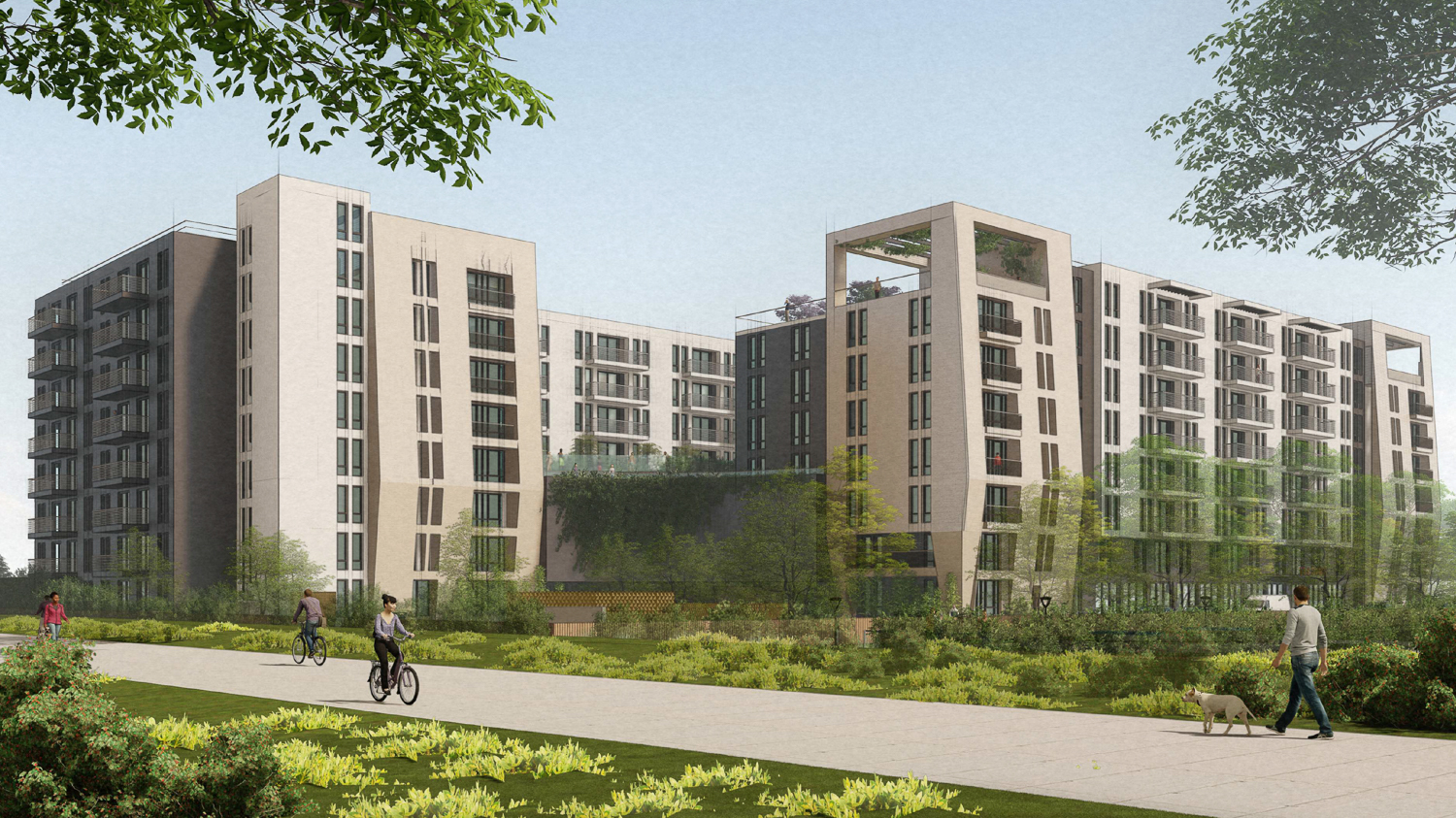
4590 Patrick Henry Drive seen from the creek trail, rendering by BAR Architects
BAR Architects is responsible for the design, working with BKF Engineers and GLS Landscape Architecture. The podium-style complex will feature bulky plaster structures extending out of the structure at an angle. The three-story garage will be wrapped with housing, obscuring the cars from pedestrian view walking along Patrick Henry Drive.
Residential amenities will include a pool deck and an outdoor plaza on the fourth-floor courtyard. A half-acre public park will be dedicated to the city, creating a potentially attractive amenity for the burgeoning neighborhood.
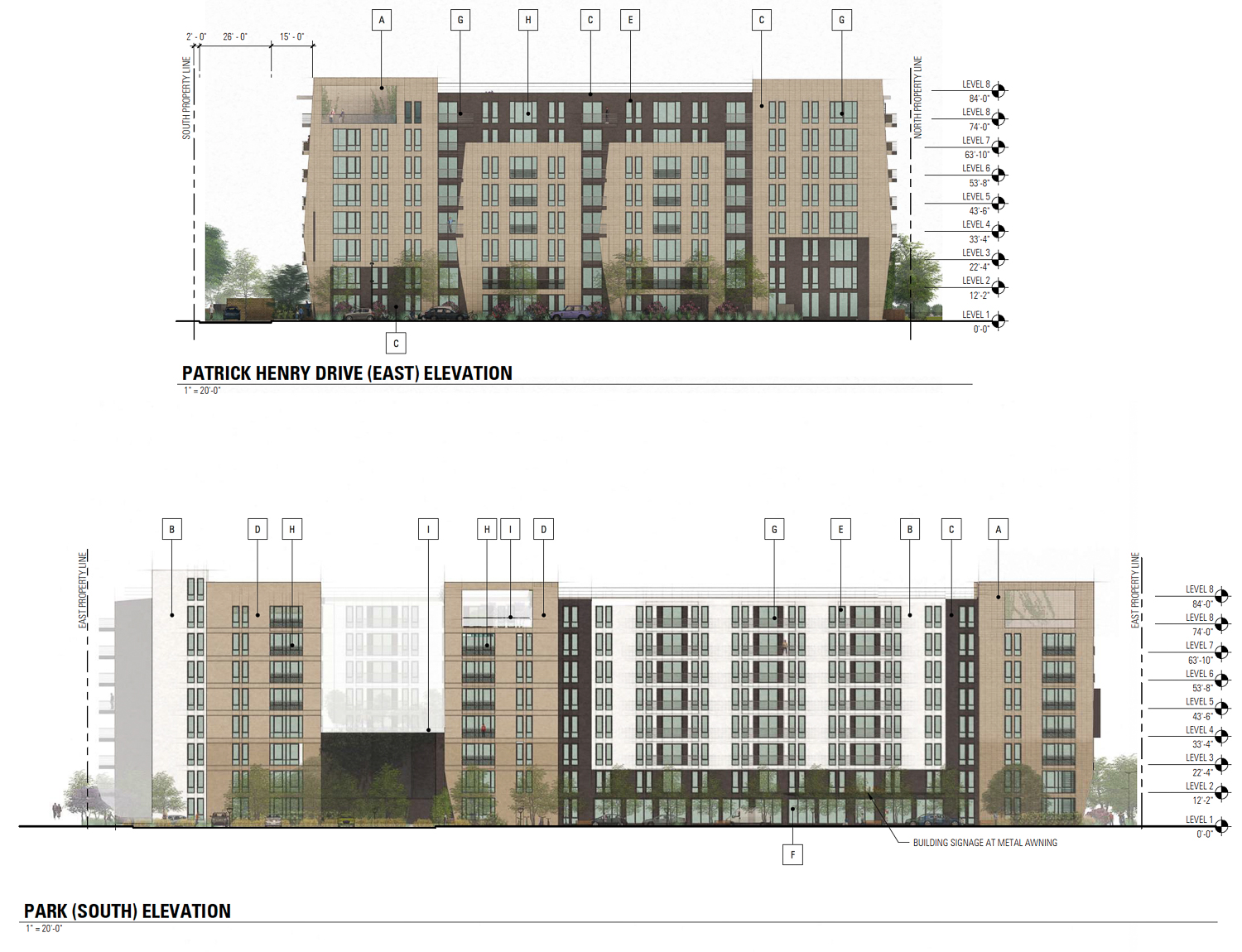
4590 Patrick Henry Drive elevation, illustration by BAR Architects
Demolition will be required for the existing low-slung office park. The 2.8-acre parcel is located along Patrick Henry Drive and Calabaza Creek, surrounded by other office parks between Mission College Campus and California’s Great America amusement park. Construction is expected to take around 27 months. The estimated timeline and cost have yet to be shared.
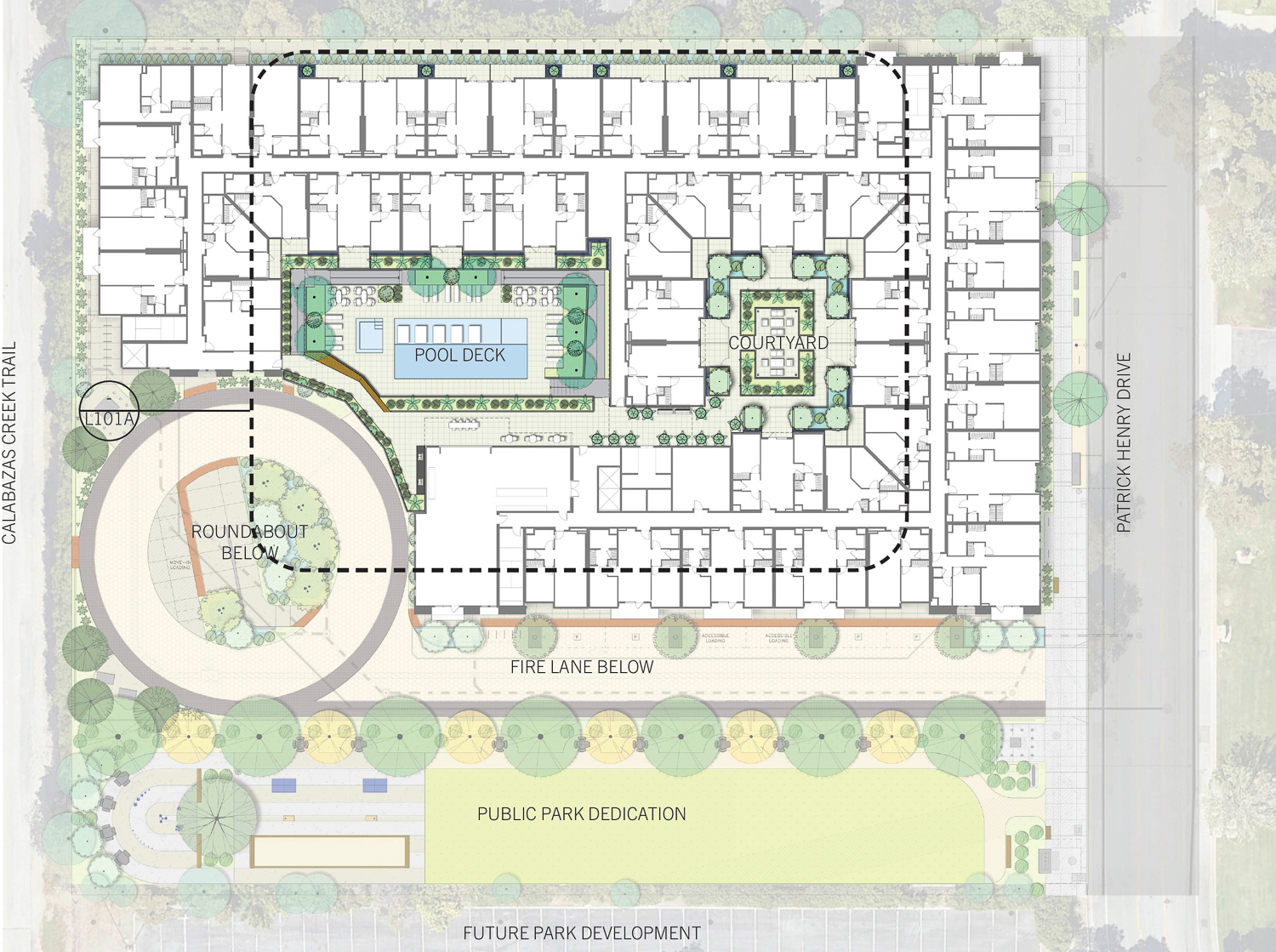
4590 Patrick Henry Drive site map, illustration by BAR Architects
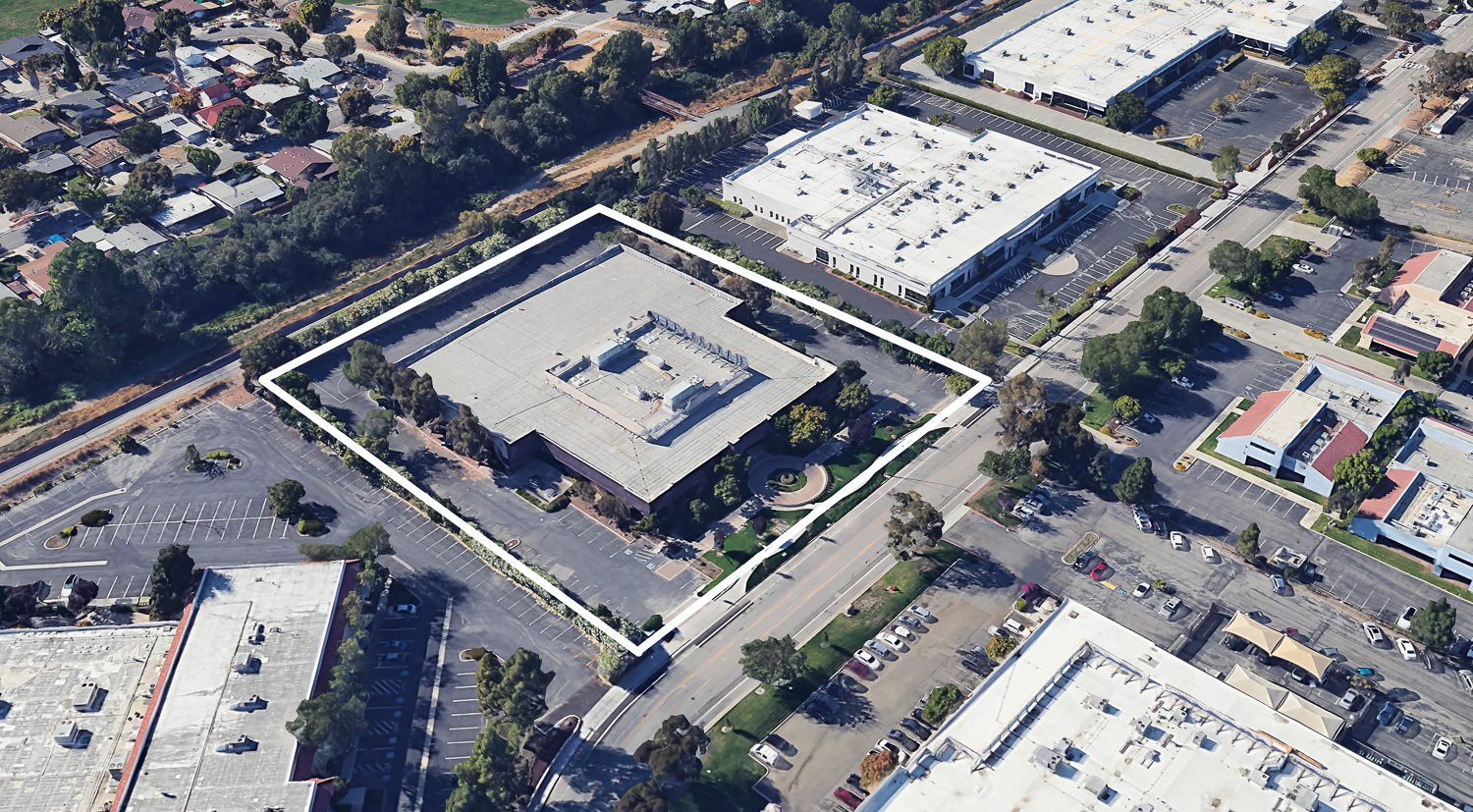
4590 Patrick Henry Drive, image by Google Satellite
The event will be held in-person and virtually from the Santa Clara City Hall at 1500 Warburton Avenue. The meeting is scheduled to start tomorrow afternoon at 4 PM. For more information about how to attend and participate, see the city website here.
Subscribe to YIMBY’s daily e-mail
Follow YIMBYgram for real-time photo updates
Like YIMBY on Facebook
Follow YIMBY’s Twitter for the latest in YIMBYnews

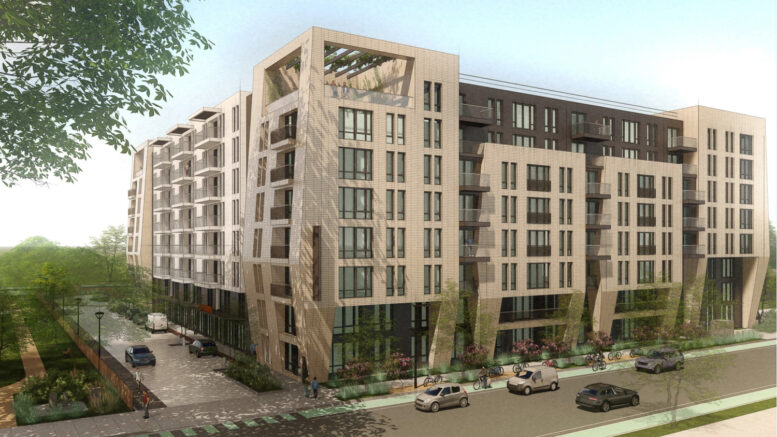




It is about time. That entire area is a ghost park of low-slung office buildings that have not been well-occupied since the 90s.
Converting this one to residences might enable some of the existing offices to have a fighting chance at survival. But far more residential is needed here given the easy light rail access.
The VTA light rail was make in 1987, but they are only making density near the tracks 40 years later.
Looks nice, also wish they would include a grocery or cafe for residents.
Grocery stores are tight, but there are at LOT of restaurants within 1 mile.
As far as going from a zero residential area to a more mixed vision, someone has to be first. Rent prices will reflect the initial shortage of amenities within walking distance.
Looks beautiful! Love the curves, clean lines & symmetrical designs