New development permits have been filed for the Bishop Ranch 11 redevelopment proposed in San Ramon. The project proposal includes the development of a new residential community offering townhouses and single-family residences.
Trumark Homes is sponsoring the project for the property owner, Sunset Development is listed as the owner. SDG Architects is responsible for the design.
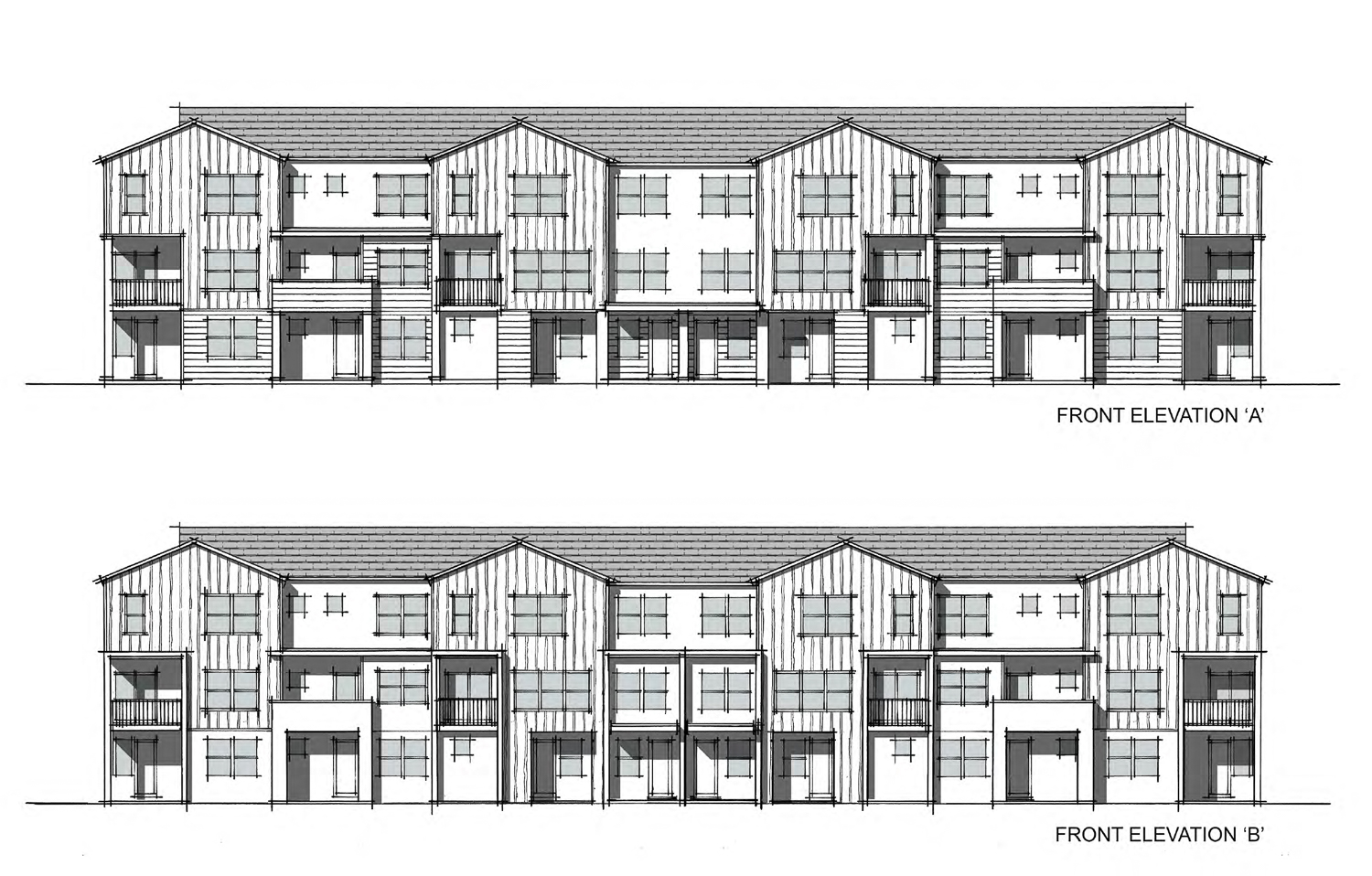
Bishop Ranch 11 eight-unit townhome elevation, illustration by SDG Architects
The project site spans an area of 11.09 acres. The scope of work includes the subdivision of the site into 29 lots to create space for 195 residential units. Out of the total, 128 residences will be designed as townhouse condominium units and 67 will be designed as single-family residences.
Earlier in July 2024, The San Ramon Planning Commission reviewed new plans to replace the Bishop Ranch Medical Center with housing at Block 11.
The project site is located along Camino Ramon, Norris Canyon Road, and the Iron Horse Trail. Future residents will be within walking distance from the busy Crow Canyon Commons shopping center, anchored by a grocery store, liquor store, and several other shops and restaurants.
Subscribe to YIMBY’s daily e-mail
Follow YIMBYgram for real-time photo updates
Like YIMBY on Facebook
Follow YIMBY’s Twitter for the latest in YIMBYnews

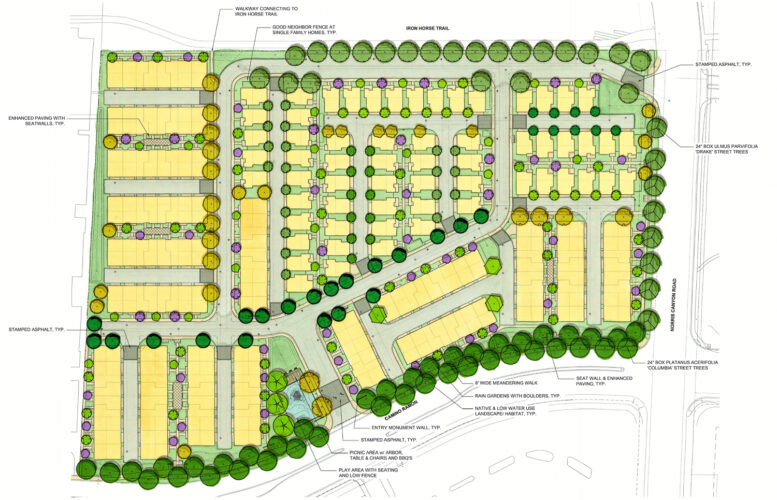
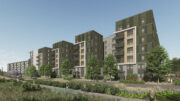
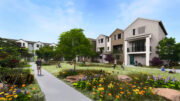
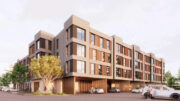
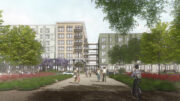
Is these homes available based on income qualifications OR strictly for lower income people? What is the basic plan for a town-home? Total square footage and HOA dues, price of the home and down-payment requirements? Who can qualify for these new homes?