Residential plans are being pursued for 95 Broadway in Fairfax, Marin County. The School Street project, also named the Modera Fairfax, could replace low-slung commercial structures with 243 homes with retail on a two-acre property in the center of town. Mill Creek Residential is the project sponsor.
The 64-foot tall structure will yield around 384,400 square feet, with 257,040 square feet for housing, 5,750 square feet for ground-level retail, and 121,580 square feet for the three-story podium garage. The complex will provide parking for 322 cars. Bicycle parking capacity is not specified. Unit types will vary, with four studios, 112 one-bedrooms, 91 two-bedrooms, and 36 three-bedrooms.
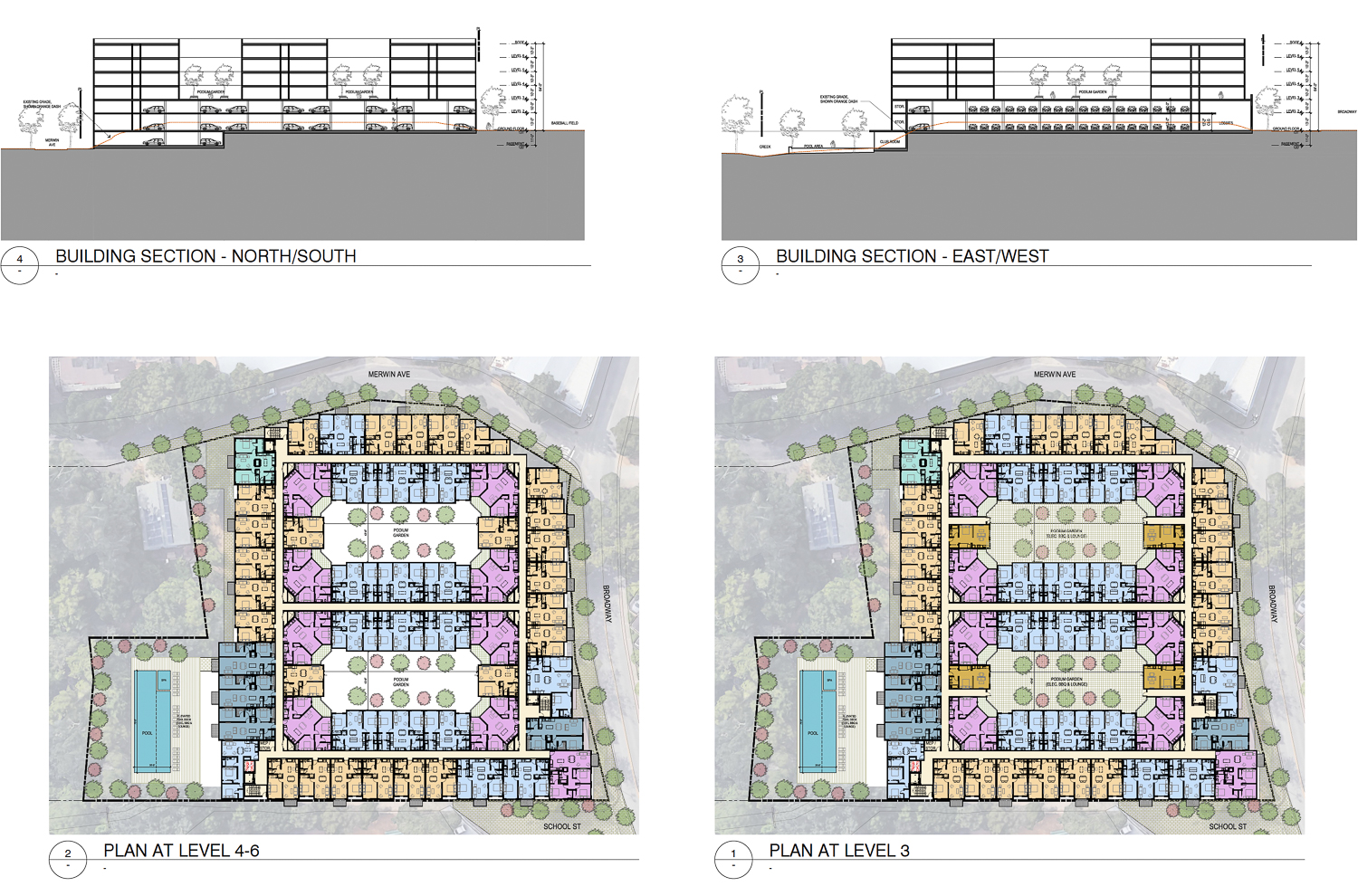
95 Broadway residential floor plans, illustration by SDT Architects
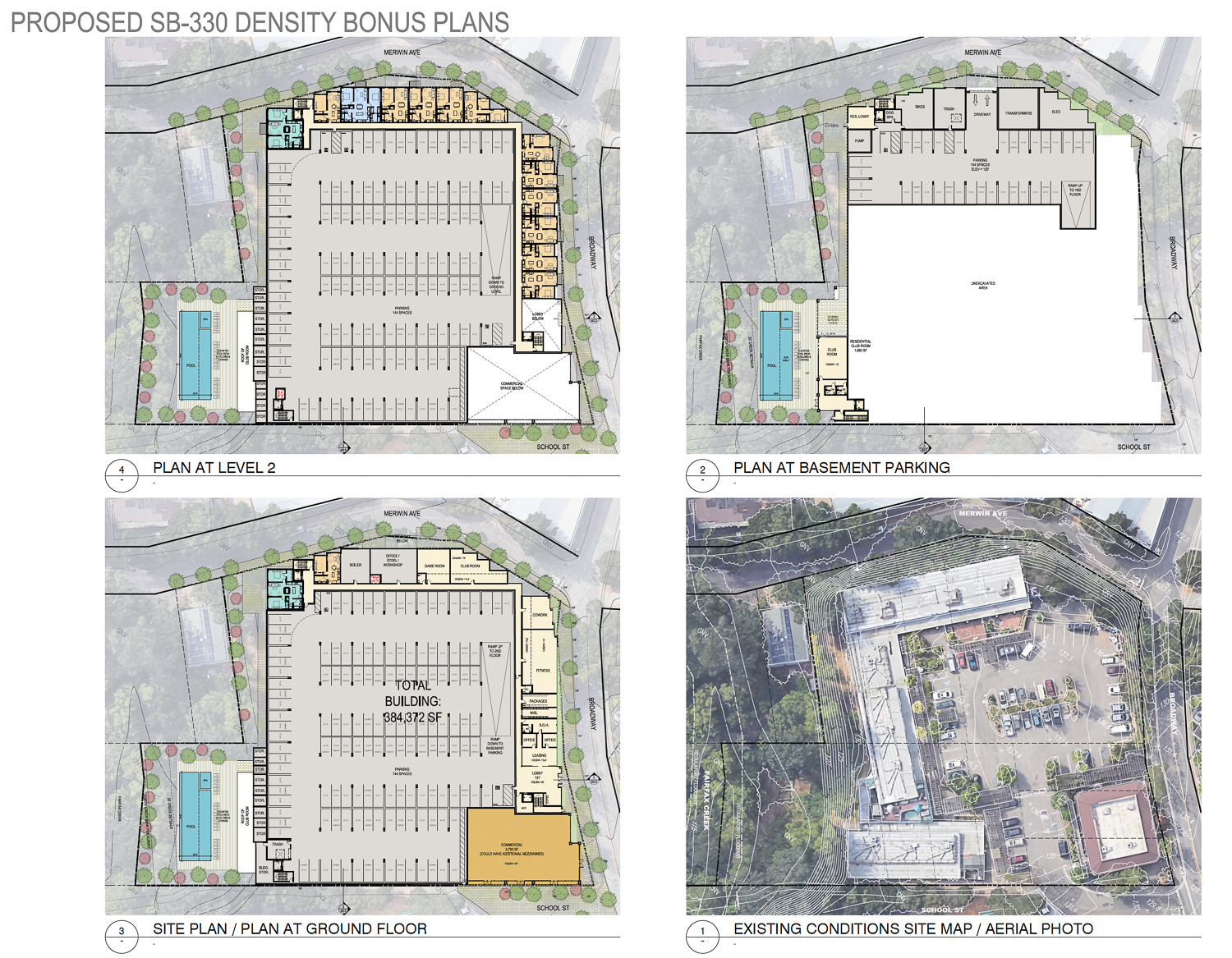
95 Broadway garage-level floor plans, illustration by SDT Architects
Much of the six-story building will be dedicated to parking, with the concrete podium extending from the basement to the second floor. The street-facing walls of the garage over Broadway and Merwin Avenue will be hidden from public view by a handful of apartments. The podium-top levels will wrap around two garden courtyards, each with a barbeque and lounge seating. Residential amenities will include a basement pool, fitness center, and various private balconies.
Stackhouse De La Peña Trachtenberg Architects, formerly Trachtenberg Architects, is responsible for the design. Facade elevations shared by the project team show an exterior clad with a mix of wood shingles, vertical wood boards, and textured fiber cement panels. The facade is articulated with a series of setbacks to reduce the perceived scale visually.
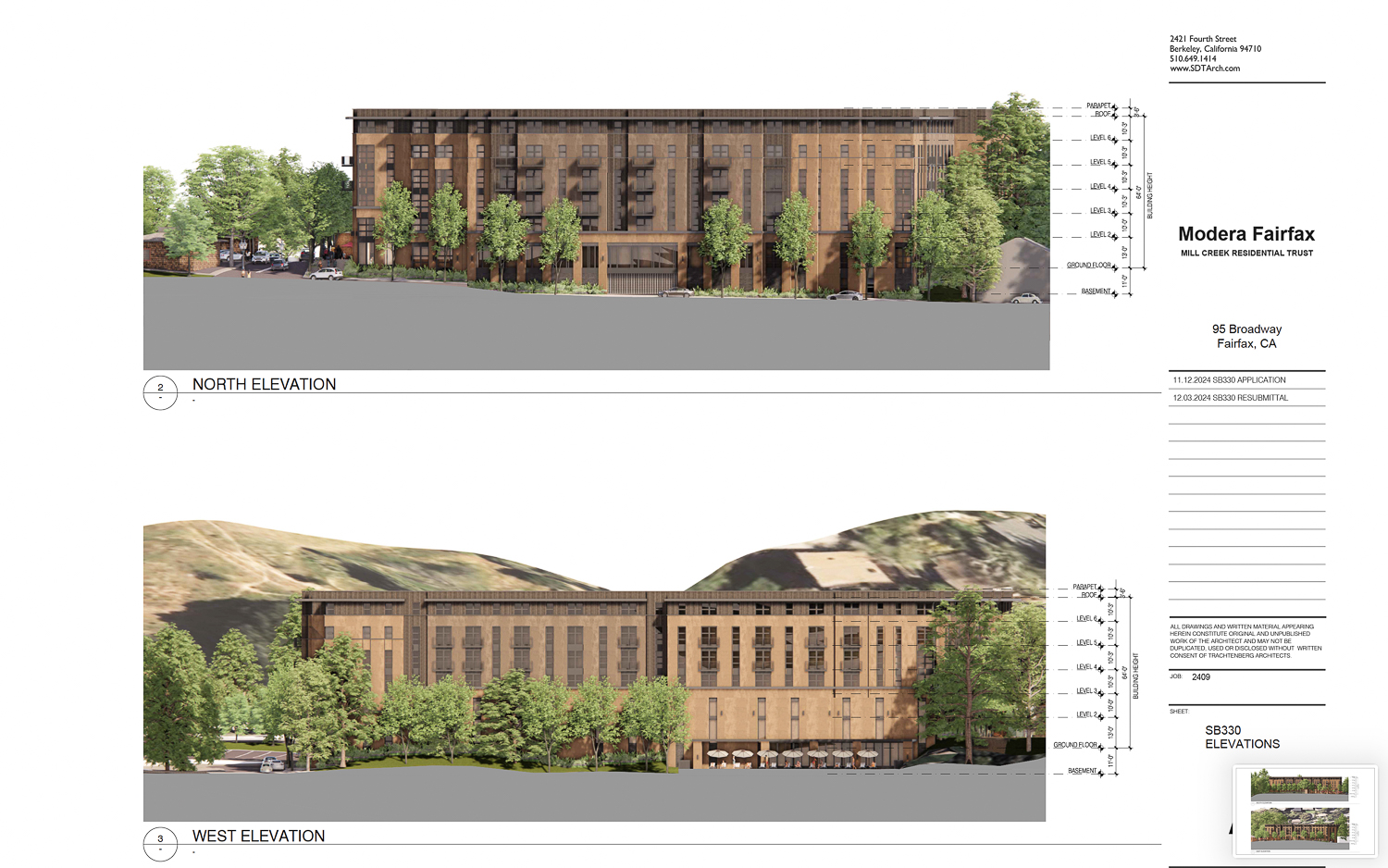
95 Broadway north and west facades, elevation by SDT Architects
The preliminary application for the School Street project, as it is called, was filed in mid-November last year. The project invokes Senate Bill 330 to streamline the approval process. Of the 243 units, 41 will be designated as affordable to low-income households. Though the filing is eligible for three waivers and zoning concessions, the filing does not pursue any specific waivers.
Demolition will be required for two existing low-slung commercial structures. The 2.02-acre property is located along the town’s commercial thoroughfare, parallel to Sir Francis Drake Boulevard. Future residents will be directly across from a grocery store and the Marin Museum of Bicycling. The city’s public library is just two blocks away up Broadway.
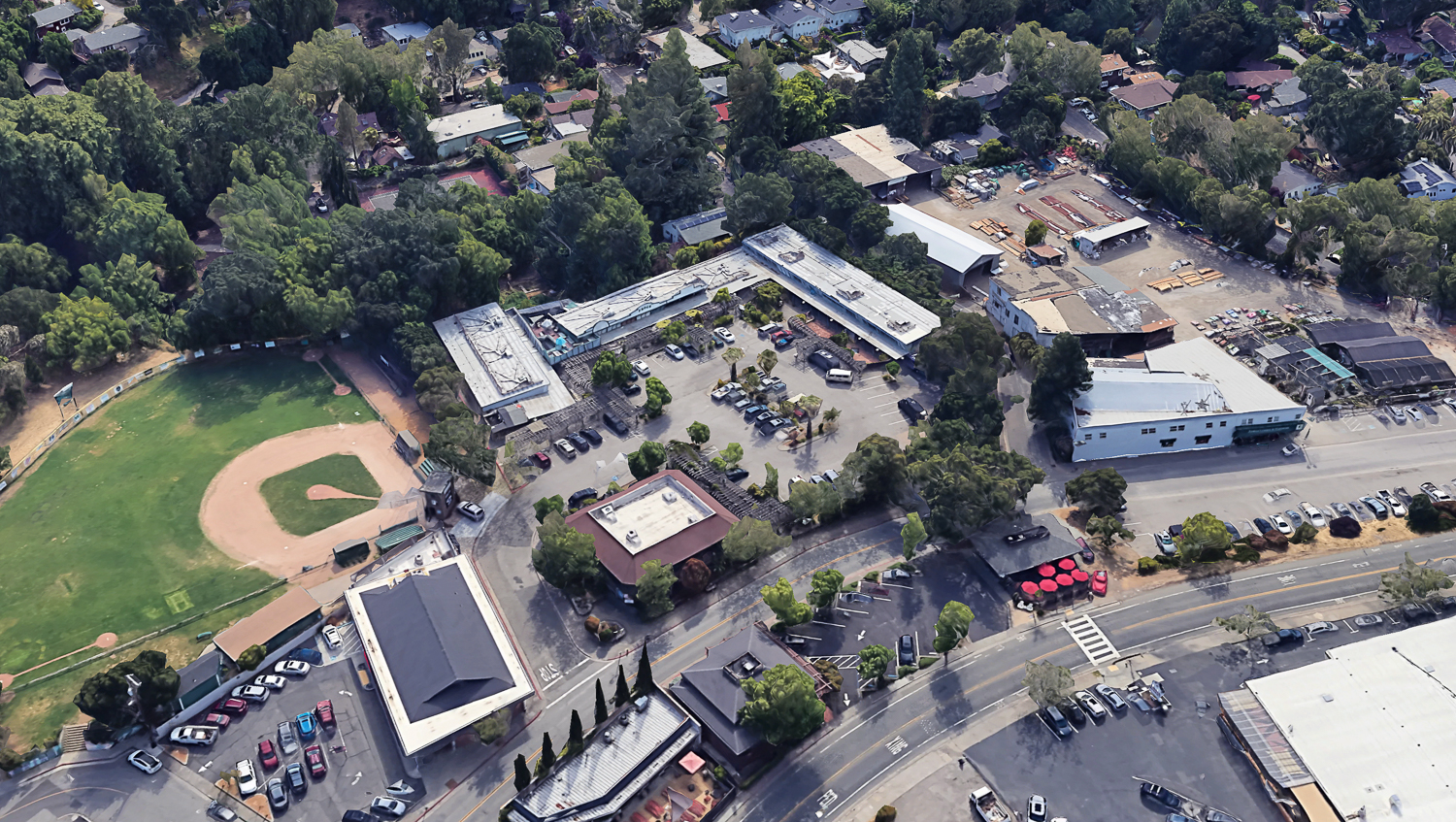
95 Broadway, image via Google Satellite
Faraz Ezazi is the managing member of the property owner, School Street LLC. The estimated cost and timeline for construction have yet to be shared.
Subscribe to YIMBY’s daily e-mail
Follow YIMBYgram for real-time photo updates
Like YIMBY on Facebook
Follow YIMBY’s Twitter for the latest in YIMBYnews

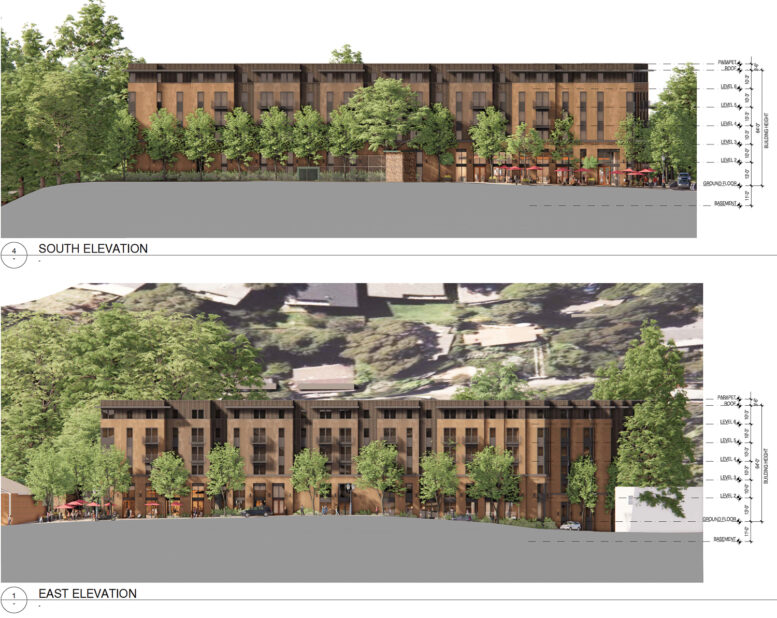
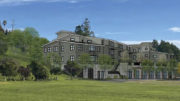
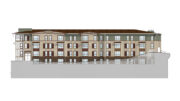
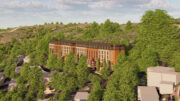

My 2 cents: too much parking for a location with good proximity to fairly frequent transit (for Marin County/suburban standards) and with decent (and largely level) bicycling options. Otherwise, thumbs up.
Ooof.
Im usually for density, but this is really bloated for Fairfax. There aren’t enough development sites in ffx for this to contribute to a future urban fabric. It’d be more reasonable to see some duplex and triplexes. Put the 5 over 1s in the towns along 101 where there is real transit service.
Why plunk a humongous monolithic SLAB of a building in the heart of a bucolic and very small town like Fairfax?
There is absolutely no visual or aesthetic logic to this clueless proposal.
Ever heard of the word “flow”? Or how about “transition”? Hulking buildings belong in San Francisco.
And who is watching out for overloading the wildfire escape routes in Marin County?
Certainly not this developer.
This is a disastrous monstrosity that will ruin the town of Fairfax.
The design/size does not fit the town of Fairfax. It seems like a huge mistake for downtown.
Ugliest building I’ve ever seen. So monstrous. So blocky. And we don’t need more retail space. Fairfax is a small town
Why can’t you scale this down to four stories and make it lower or middle income. We need housing for workers. We don’t need all these amenities you propose We certainly don’t need market rate housing. We need housing teachers and baristas nurses and store clerks can afford
thanks gavin
Huge mistake – too many units too many cars too tall, all situated at a one-lane-each-way bottleneck on SFD that is already a traffic jam much of the day. Fairfax town character wrecked. Scale it down, maybe add a shuttle or jitney service for residents? As is, not good at all!
Throw out Fairfax council members,support the recall.
Sounds like a DSA post.
Nothing affordable about it. Over $2000. for cheap units, probably higher when high risk insurance kicks in. Will make traffic worse, more cars than parking spots. No on street spots. Bad for Fairfax. Not NIMBY, build something that fits town and works for everyone.
SF Yimby pushes six story developments in rural Fairfax while apartment complexes in SF
are going vacant and even facing bankruptcy from lack of tenants. Environmental justice you say?
Build it! Love to see more housing supply where we need it the most.
This website is full of NIMBY scum
Poorly thought out plan. Does not have enough parking, NO parking for retail space. Location funnels traffic down Broadway that conflicts with all Cascade traffic, or merges with all traffic from Manor/Manor hill traffic. Both also evacuation routes. Fairfax does not have a ladder truck to protect these residents or bring a fire under control. All other Fairfax buildings are 2-3 stories tall. YIMBY build where it makes common sense, not 45 minutes back in valleys from highway. Areas that already have commute gridlock.
wait till the creek floods
Much better to have active small developers with incremental, infill development. This big developer approach in part brought on by lack of local encouragement for necessary scaled development. This is happening all over.
Let’s encourage small residential and mixed-use development.
I’m an architect and this project is not only aesthetically disproportionate to the surroundings, but does not seem to many redeeming characteristics. There seems to be no attempt to blend with the environment or existing buildings and is instead an outsized, cookie cutter design in a quaint, and very tiny, town. Not only is the visual appeal lacking and completely incongruous in this setting, the scale is absolutely ridiculous for the town. The tallest adjacent buildings are 2-stories and most are one-story.
Traffic is issue in that area and emergency egress in case of a fire is already a huge concern with the local fire departments. Adding 500+ people and their cars to a town of 7,000 is an enormous increase at one time, and the impact to local infrastructure does not seem to have been a consideration.
I support growth and housing, in fact, I get paid to support building and construction so I am extremely invested in promoting new projects. This however, seems like a disaster waiting to happen. A project that would have been included in my Urban Planning 101 class as a classic case study of what not to do. Smaller, more incremental growth that is more spread out around the town would have a much more natural feel and less of an immediate negative impact and create a more livable town.
YIMBY, please do not support bad development just for the sake of development. We have all seen where that leads. A bad project can have enormous negative impacts on a community and human lives and livelihoods and it can take generations to undo the harm. Please focus your energy on projects that benefit all and that have demonstrated a careful consideration of the community and potential impacts to the neighborhood. The developer didn’t even include a traffic study as part of their submission on a large-scale project located on an already busy, 2-lane road with a 25mph speed limit. As far as I can tell, they have also not done their due diligence in creating opportunities to include the community throughout the planning process to ensure they were well aware of the local conditions and took the needs of the neighbors and residents into consideration. Other successful large-scale projects can spend up to two years in informational and development meetings with neighbors before a design submission to ensure the project is carefully created to blend into the neighborhood and have a positive impact upon completion. I am extremely disappointed in this short-sighted approach for facilitating development and hope you can work to improve your understanding of the nuances of urban design and planning before supporting future projects.