New renderings have been published alongside zoning permits for a 23-story tower at 2029 University Avenue in Downtown Berkeley, Alameda County. Project developer Laconia Development has submitted two concurrent plans for residential or student housing within the identically-sized high rise. Either way, the team is pursuing one of the tallest projects in the city’s pipeline.
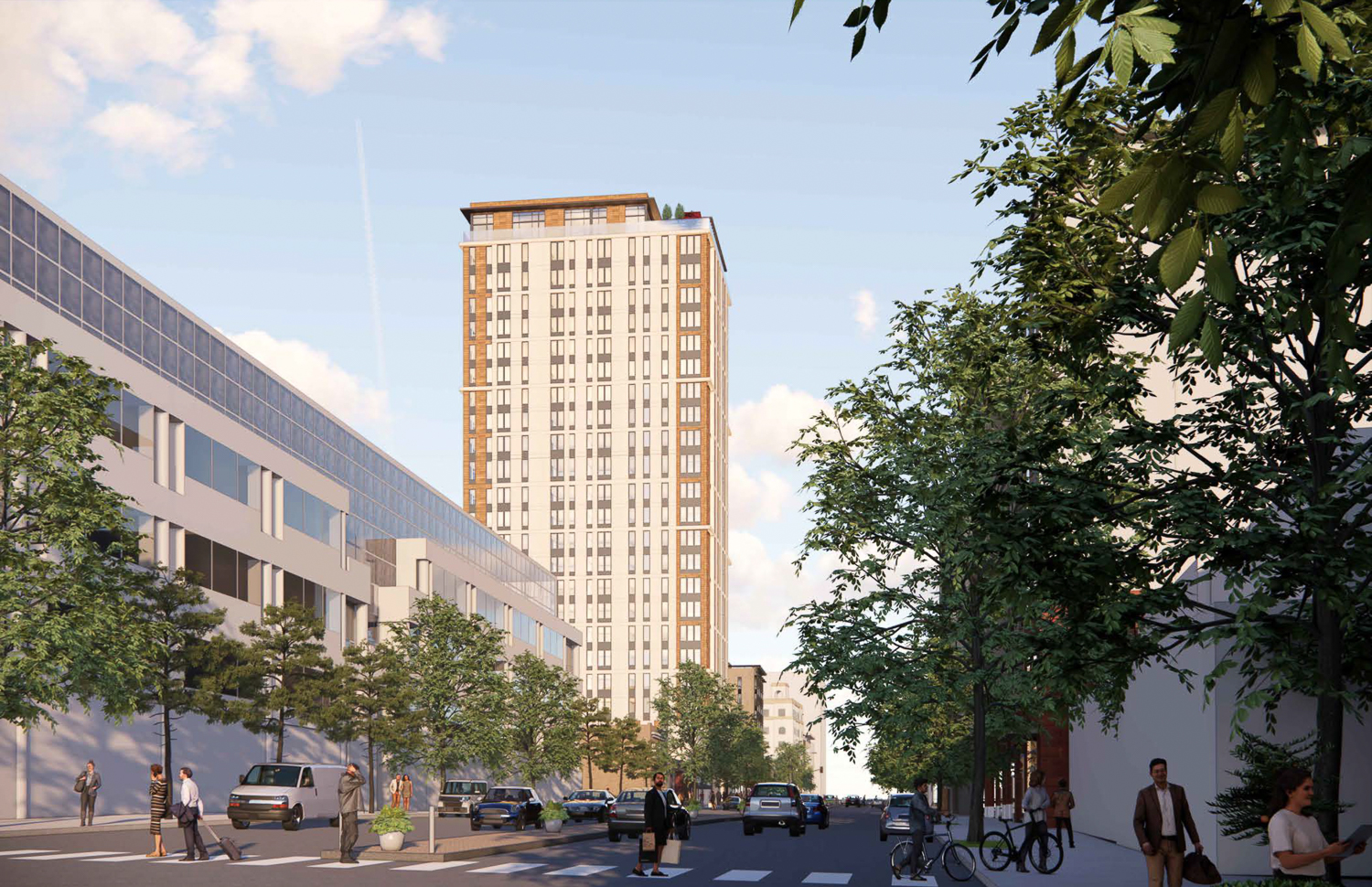
2029 University Avenue student housing seen from across Milvia Street, rendering by SDT Architects
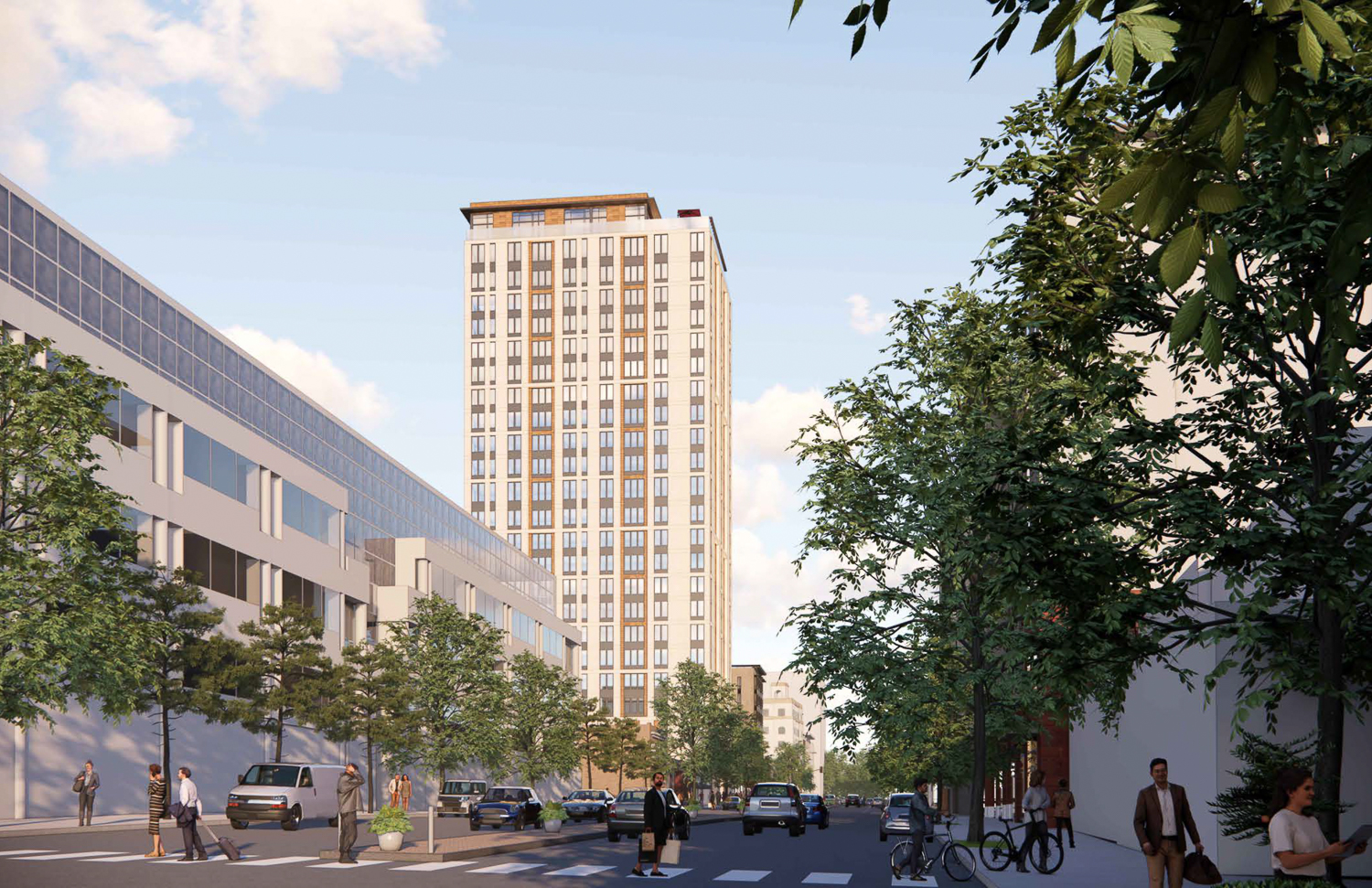
2029 University Avenue apartments seen from across Milvia Street, rendering by SDT Architects
If built today, the proposal would be the tallest in the city, as the title is currently held by the 186-foot-tall Chase Building. However, within the city’s pipeline, 2029 University Avenue is likely the sixth tallest project in the pipeline, surpassed by 1998 Shattuck Avenue, 2128 Oxford Street, 2190 Shattuck Avenue, 2200 Bancroft Way, and potentially 2115 Kittredge Street. The overall height for the latter project has yet to be confirmed, but with plans for 23 floors and a ground-level theater, the development will likely exceed the height of 2029 University Avenue.
For both iterations, the Walnut Creek-based developer is pursuing a 256-foot tall structure yielding around 190,000 square feet, with parking for 29 cars and 186 bicycles. Both projects utilize Assembly Bill 1287 to achieve a 100% bonus from the State Density Bonus program with waivers and up to four concessions requested. Residential amenities will be concentrated around the rooftop level, with the level split between a rooftop deck, a co-working lounge, and a fitness center.
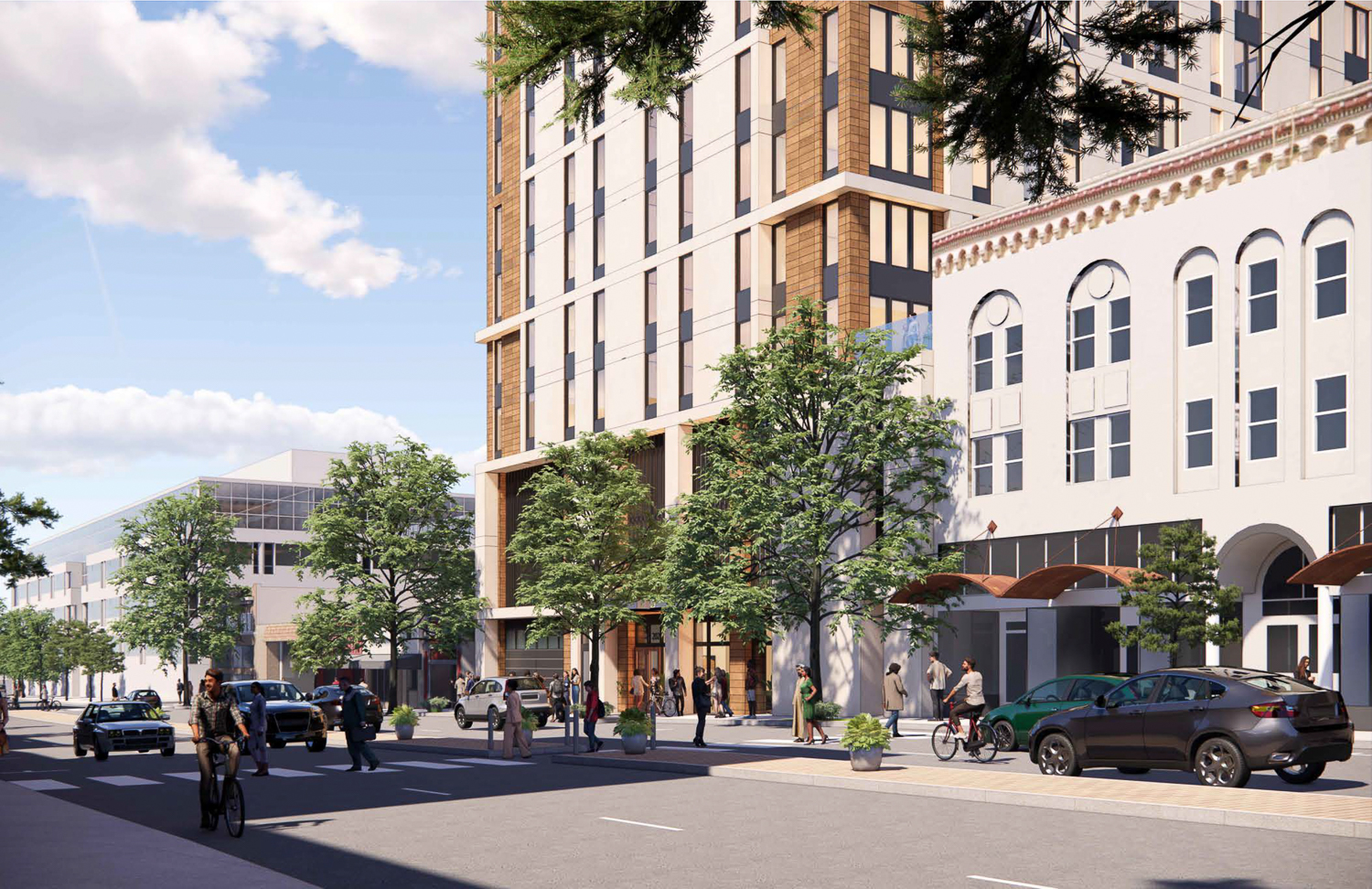
2029 University Avenue student housing pedestrian view, rendering by SDT Architects
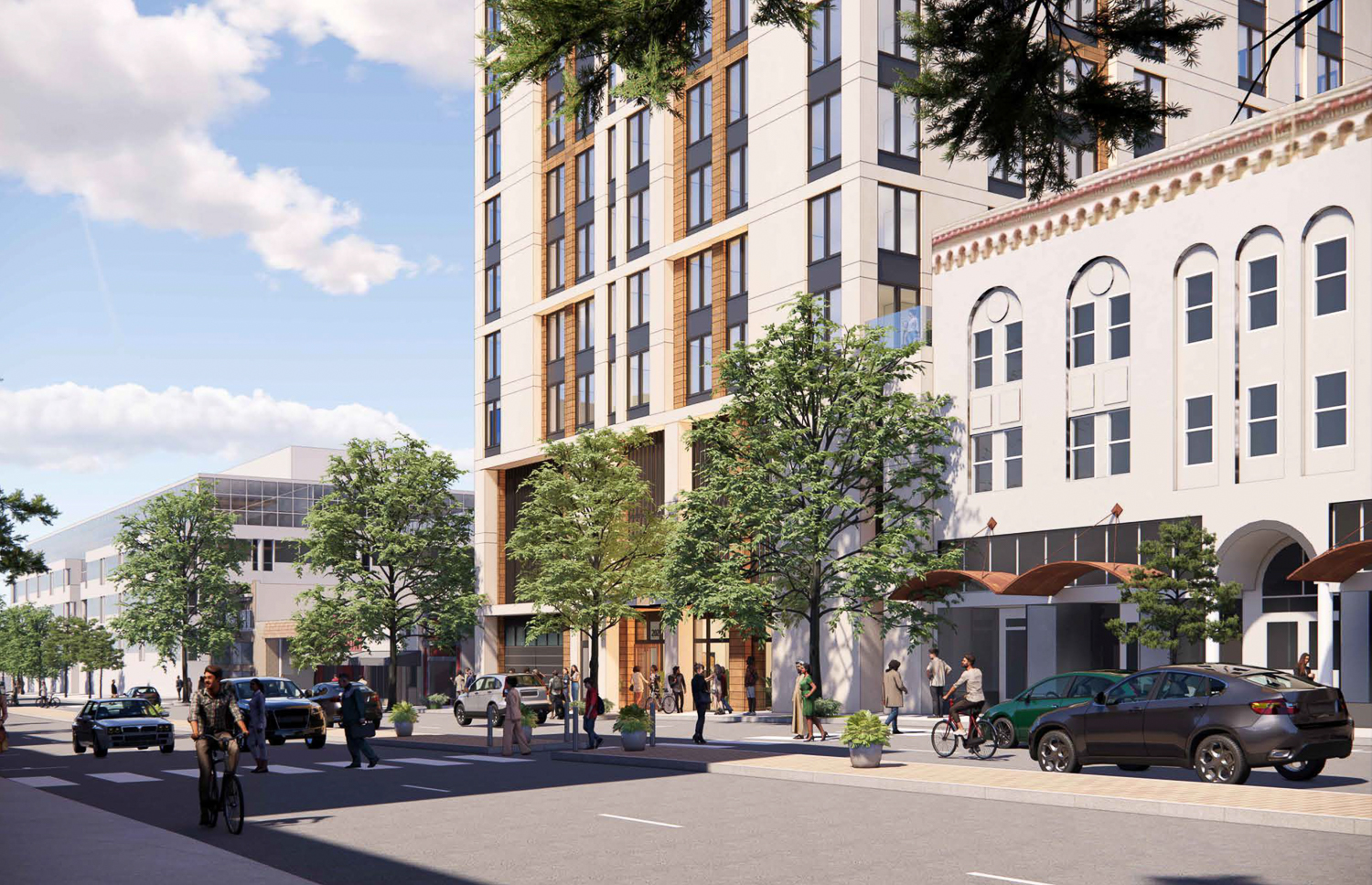
2029 University Avenue apartments street view, rendering by SDT Architects
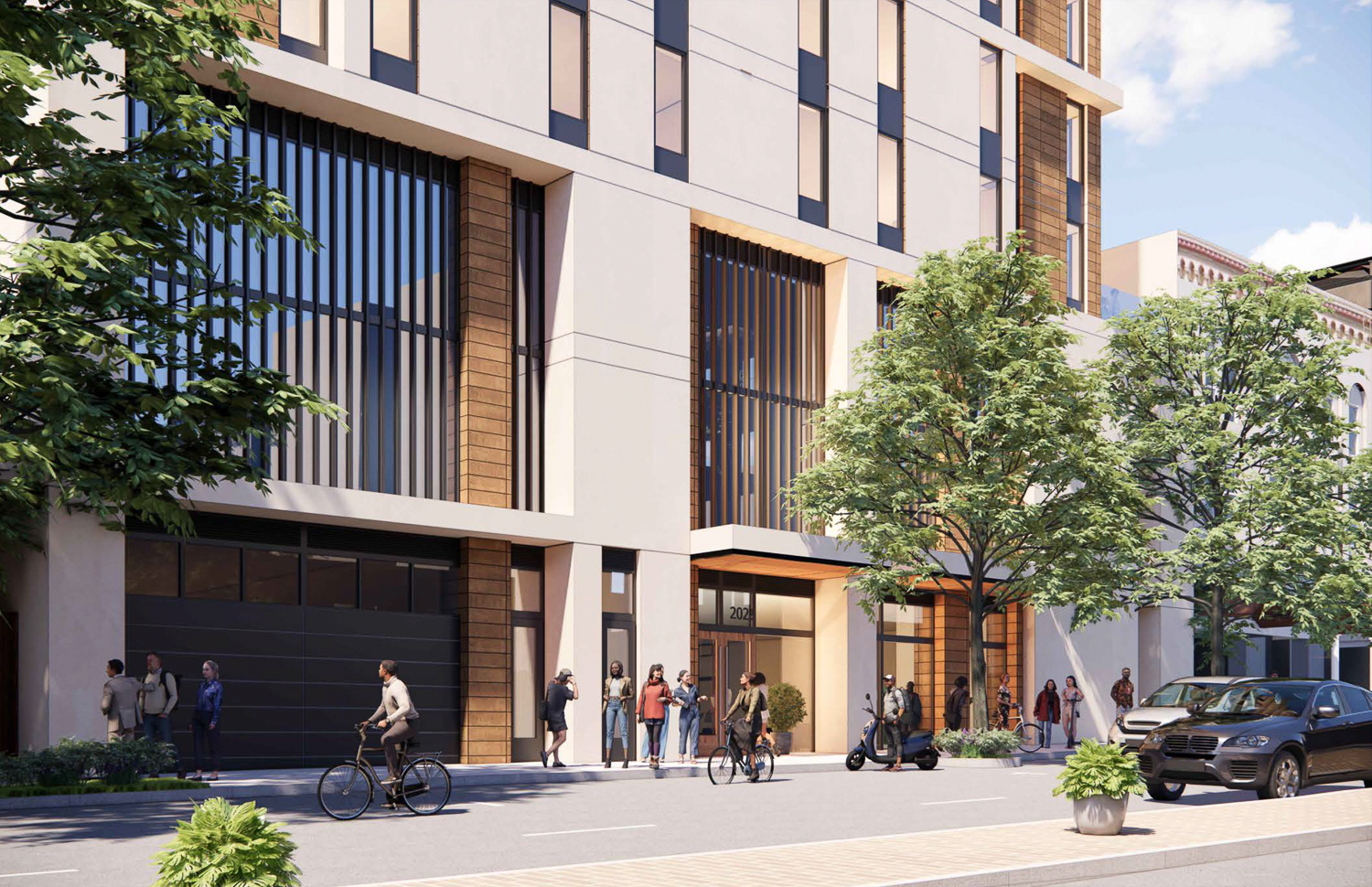
2029 University Avenue student housing lobby entrance, rendering by SDT Architects
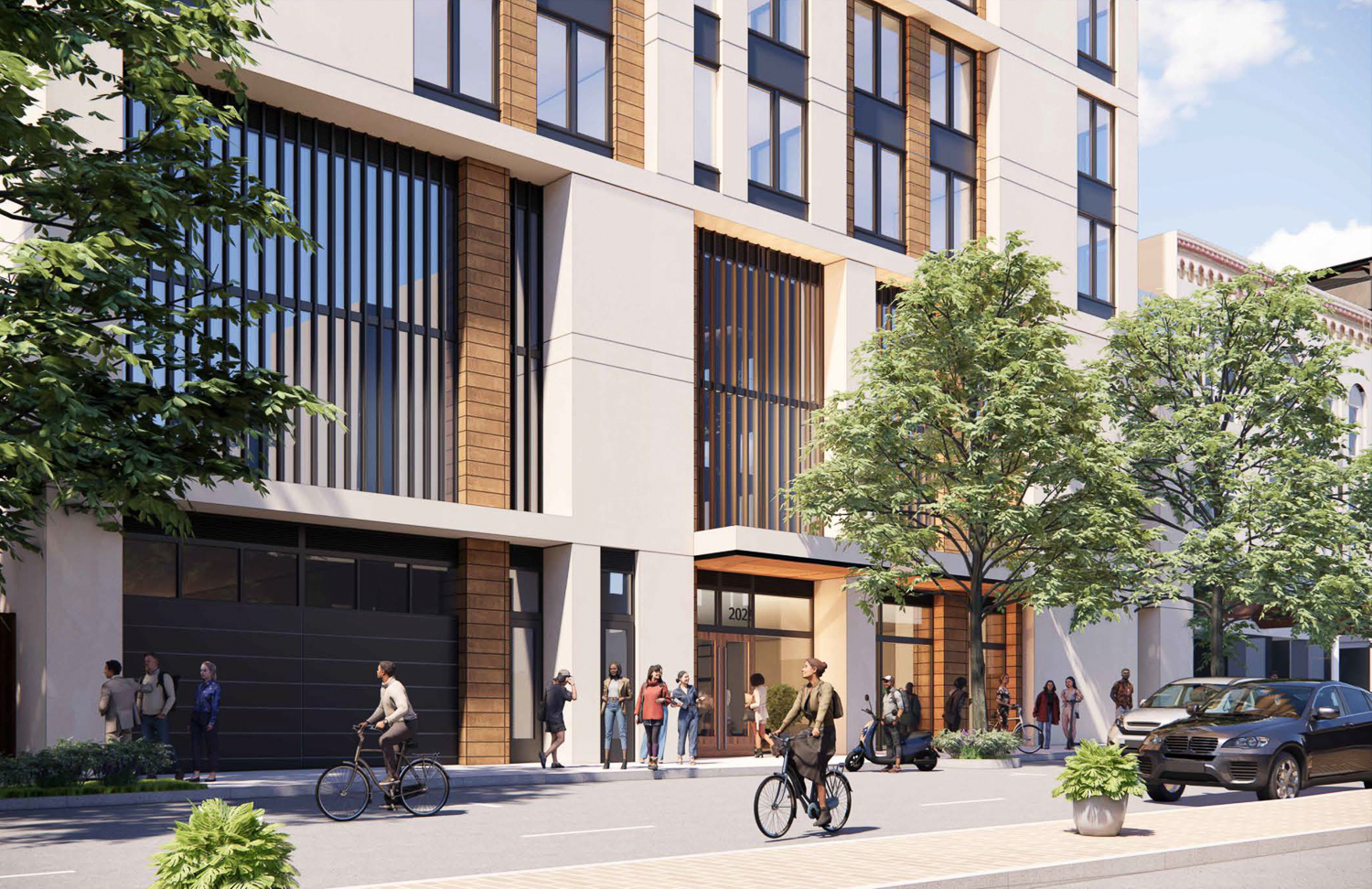
2029 University Avenue apartments lobby entrance, rendering by SDT Architects
The multi-family iteration proposes 240 apartments, varying with 140 studios, 60 one-bedrooms, and 40 two-bedrooms. Affordable housing will include 18 very low-income units and 18 moderate-income units.
The student housing iteration would contain 160 units, with 60 studios, 20 one-bedrooms, 20 three-bedrooms, and 60 four-bedrooms. There will be 24 affordable units for this iteration, split evenly for very low-income and moderate-income households.
The recently-renamed Berkeley firm Stackhouse De La Pena Trachtenberg Architects, or SDT Architects, is responsible for the design. Both tower plans show a slight variety from the architecture studio’s wheelhouse, clad with metal panels and thin brick. In fact, you’d be excused for not immediately noticing the difference between either project, and neither appears to be particularly attractive.
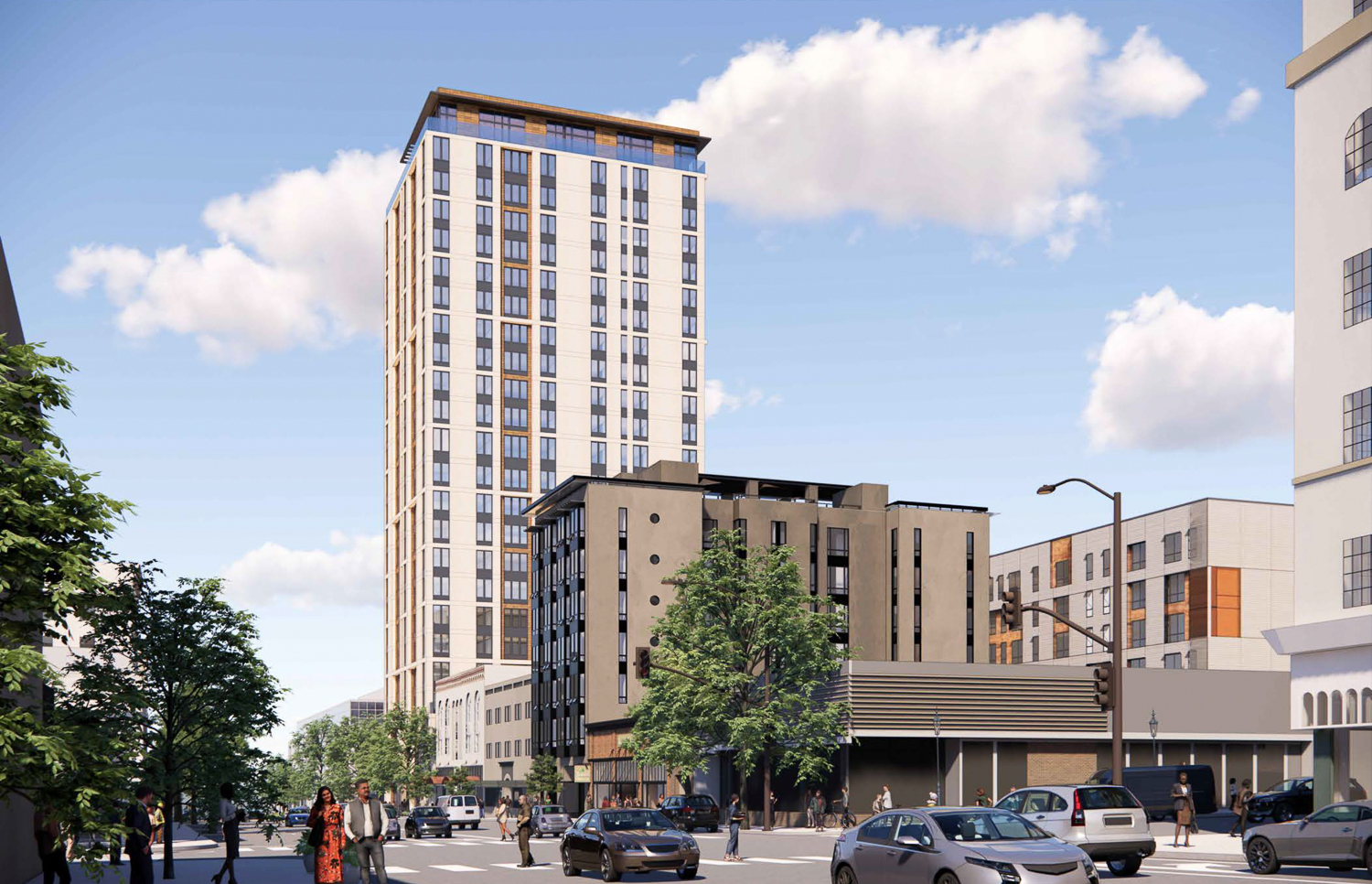
2029 University Avenue apartments seen from across Shattuck Avenue, rendering by SDT Architects
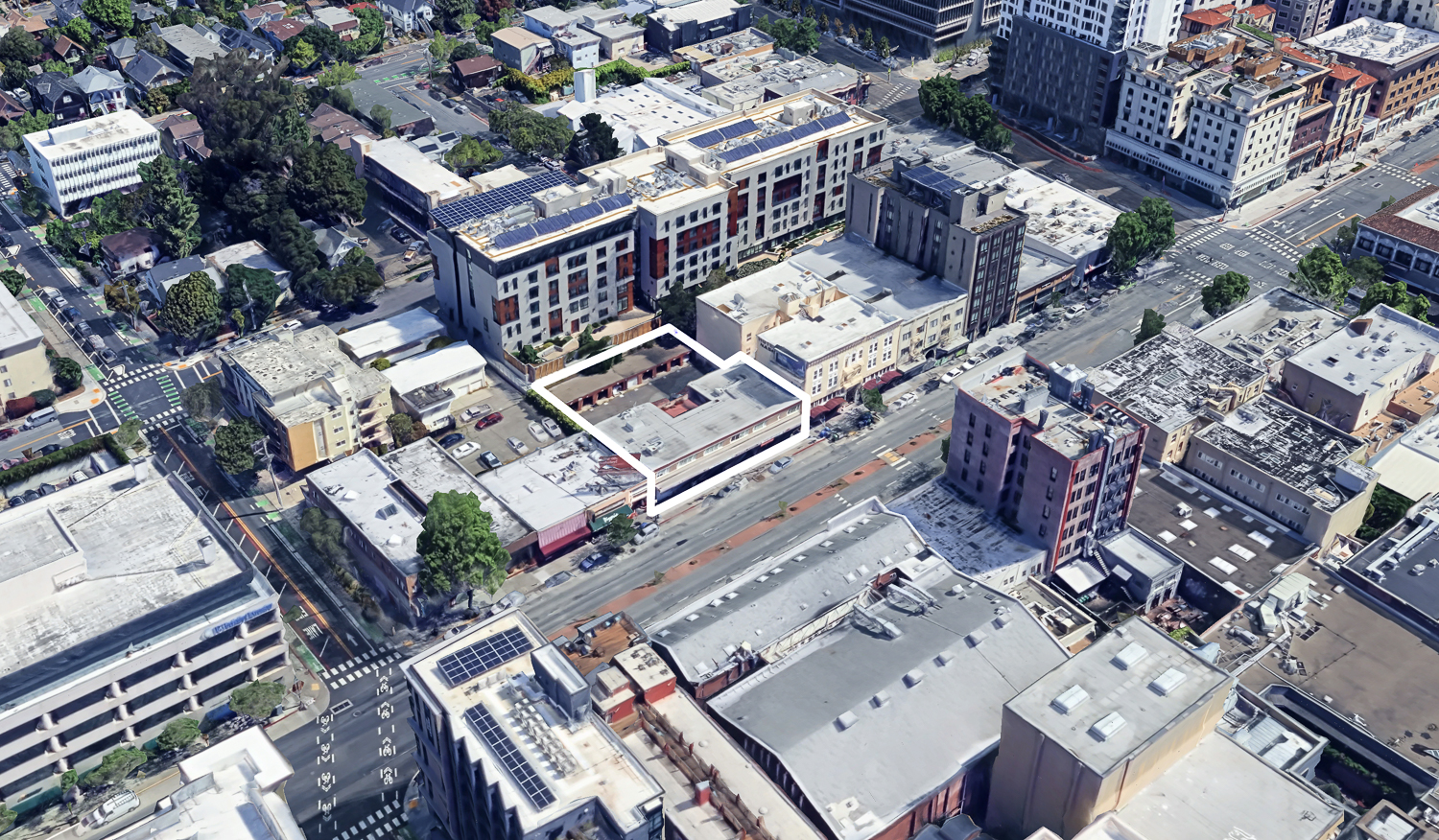
2029 University Avenue, image via Google Satellite
Rhoades Planning Group is consulting with Laconia Development on land use and the permitting process.
Demolition will be required for the existing two-story commercial structure. The 0.28-acre property is located along University Avenue between Shattuck Avenue and Milvia Street. The estimated cost and timeline for construction have yet to be shared.
Subscribe to YIMBY’s daily e-mail
Follow YIMBYgram for real-time photo updates
Like YIMBY on Facebook
Follow YIMBY’s Twitter for the latest in YIMBYnews

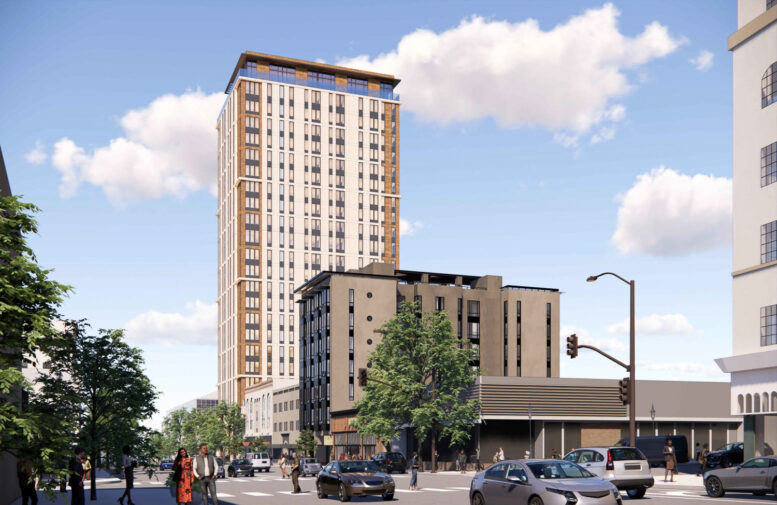
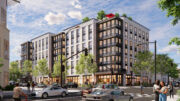
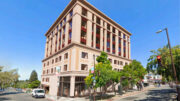


Ouch! YIMBY burns right out of the 2025 gate!
The design could not be more banal. AI architects?
This is how you wake up on New Year’s Day? Complaining? Levying accusations? You must be a tun of fun at parties.
Easy Tiger. People tell me that I am very fun at parties. You should invite me to find out!
Why no balconies? They greatly enhance the quality of life, especially for residential apartments.
Balconies are costly and a waste of space. In addition, structural maintenance costs are down the line.
Agreed. Balconies add immensely to the appeal of multi-unit housing. Do people really want to be sealed in these cement boxes?
1) University -lie to Berkeley and blow through their enrollment pledge to the City.
2)Next, destroy downtown by killing parking and small business to erect monsterous, ugly towers for students.
3) Go to #1 and repeat.
This is the result of Worshiping Endless Growth.
Really boring, tired design.
Looks like a Chicago residential hi-rise from the early ’50s.
If Berkeley sank into the muck, this monstrosity would stick out like the Statue of Liberty in Planet of the Apes.
I just quit my job in Berkeley so hope I don’t get to see it. But Marin is following the pattern…
really blends in with the neighborhood. 🙁
No shopping at ground level – unlike every other building on the block.
“Laconia Development failed to require its prospective general contractor and all of its subcontractors to pay carpenter area standard wages and benefits on allow jobs, all the time?” Carpenters Local Union LU713 flyer circulated on the street today