The formal permit application has been filed for the 23-story proposal at 1965 Market Street in San Francisco. The application includes a slight increase in unit count and invokes Senate Bill 423 to ensure a streamlined ministerial approval process. Keller Grove Properties is the property owner.
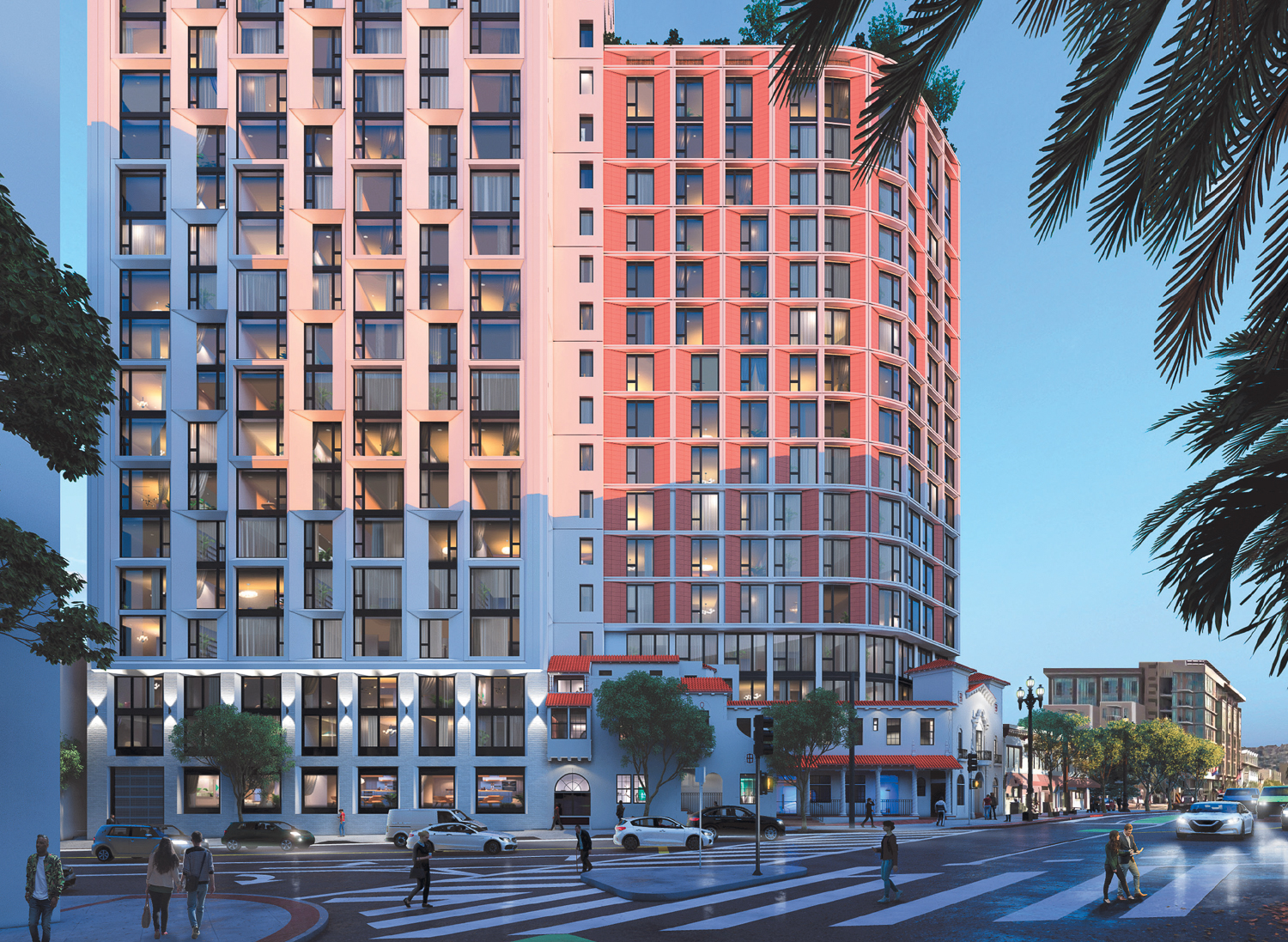
1965 Market Street podium deck, rendering by RG Architecture
The 239-foot tall structure is expected to yield around 232,900 square feet, with 214,130 square feet for housing, 3,050 square feet for retail, and 16,150 square feet for the 61-car garage. Additional space will be made for 142 bicycles. Unit types will vary, with 15 studios, 89 one-bedrooms, 101 two-bedrooms, and 13 three-bedrooms. Once complete, 1965 Market Street would offer 218 apartments.
Alongside a slight increase of 18 units from the previous iteration, the affordable housing capacity has increased from 28 to 34 units. Of the 34 units, half will be designated as affordable to very low-income households and half for moderate-income households.
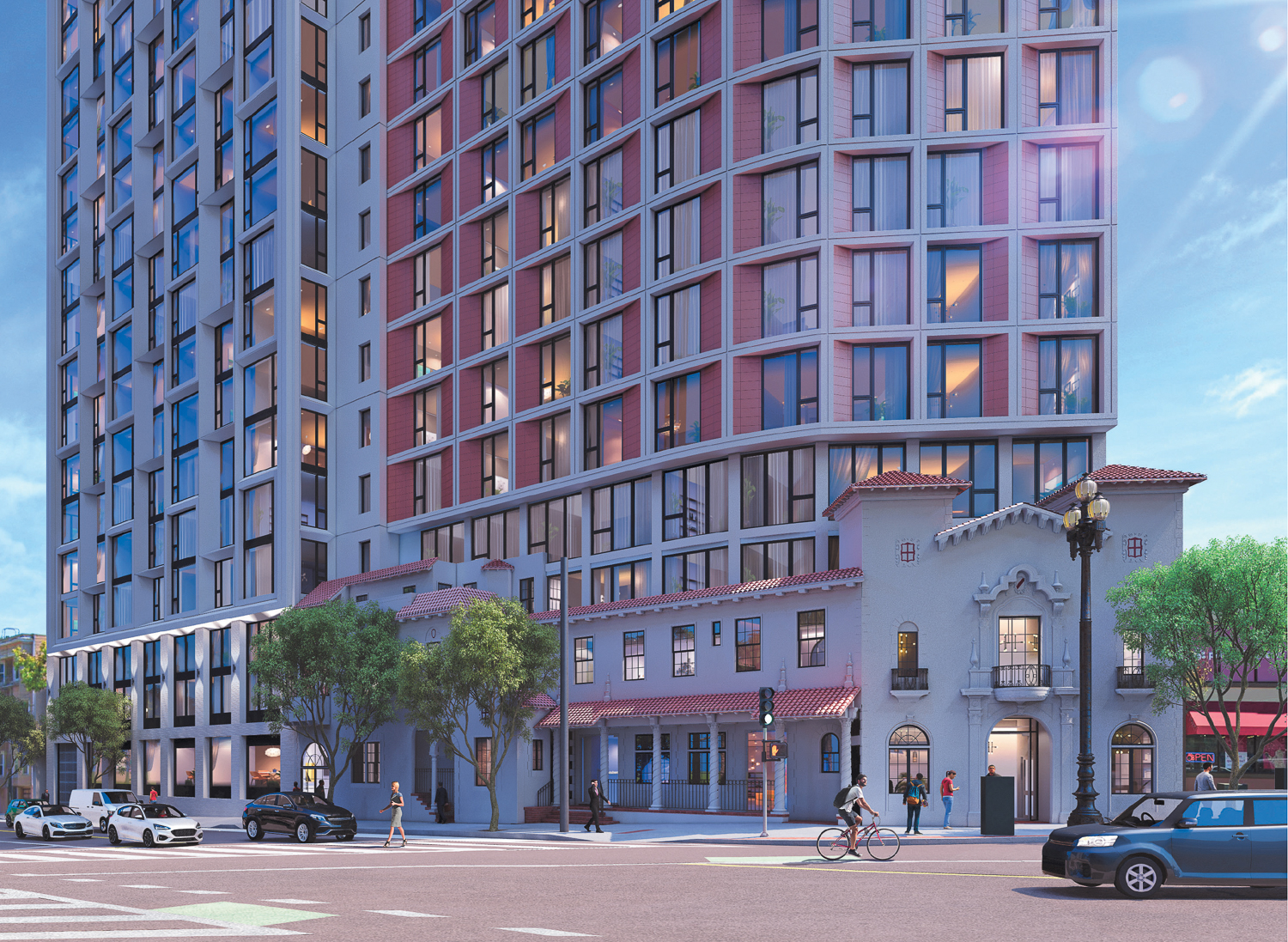
1965 Market Street street view, rendering by RG Architecture
The applicant benefits from the State Density Bonus Law to achieve a 100% bonus above base zoning. By including affordable housing, the applicant has applied for several waivers and concessions related to the height, open space, and commercial space.
RG Architecture is responsible for the design. Illustrations show that the overall design scheme has remained consistent, with the 23-story tower stepped down with a red terracotta-clad component extending out of the adaptively reused facade of a century-old mortuary and funeral chapel. The most significant difference is that the stepped podium has grown by four floors, from 12 to 16 stories tall. Additional facade materials include white glass fiber-reinforced concrete, porcelain tiles, and restored stucco.
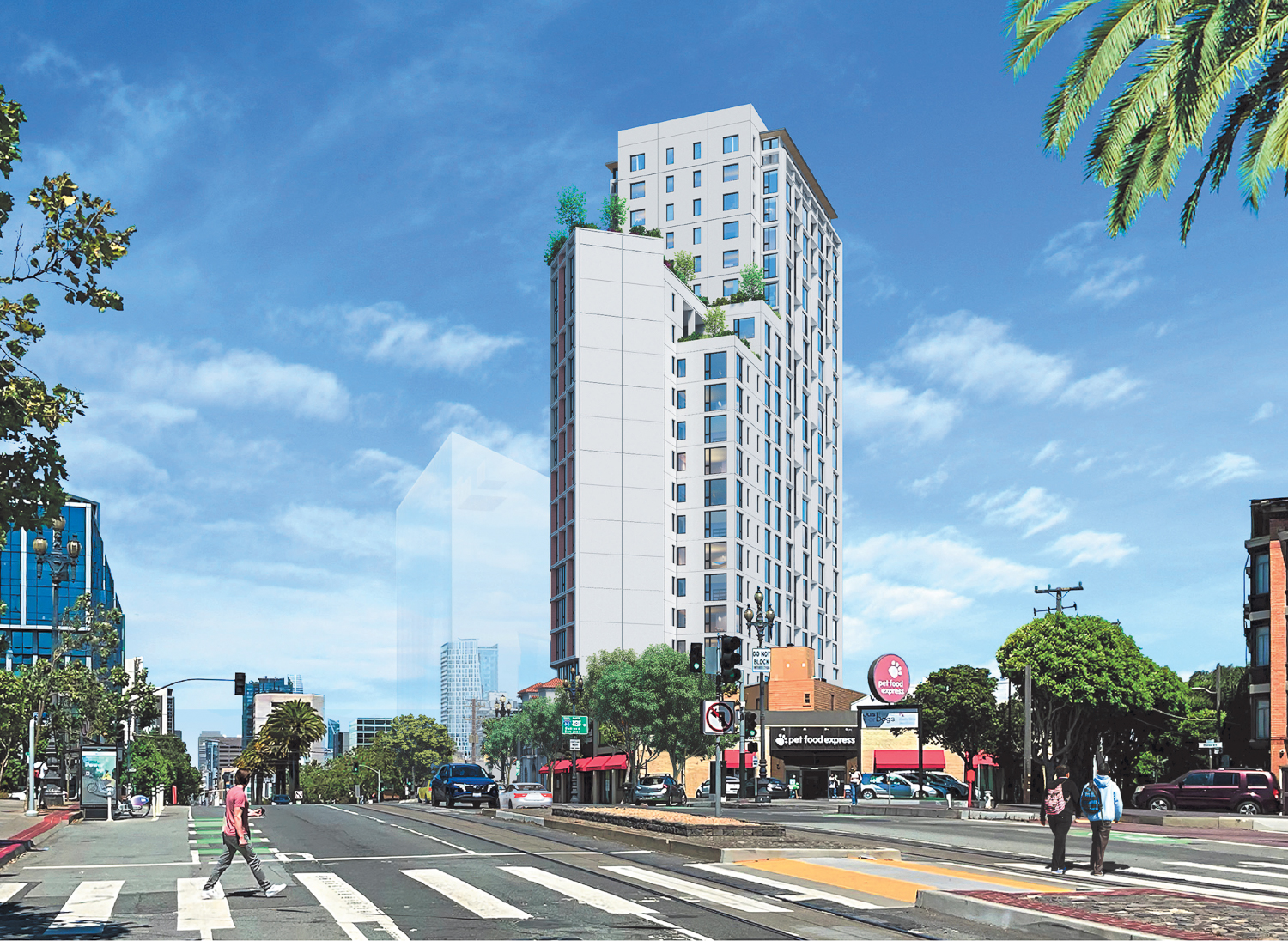
1965 Market Street looking down the main thoroughfare, rendering by RG Architecture
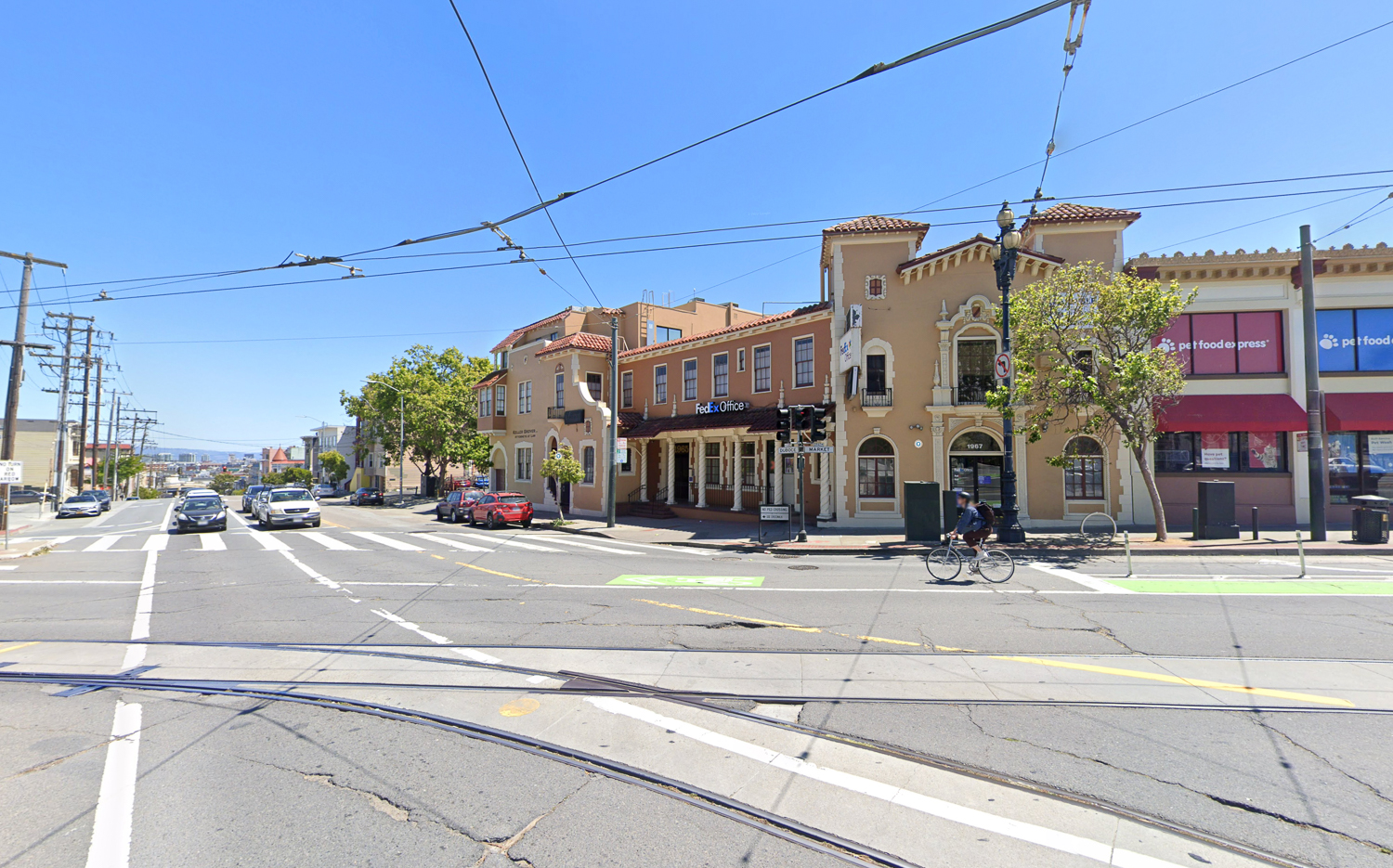
1965 Market Street, image via Google Street View
The 0.39-acre property is located along Market Street between Duboce Avenue and Clinton Park. Across Duboce Avenue, Mercy Housing is actively pursuing plans for a 15-story affordable tower at 1939 Market Street. The complex overlooks the 1937-built San Francisco Mint building and the nearby Safeway grocery store.
The estimated cost and timeline for construction have yet to be shared.
Subscribe to YIMBY’s daily e-mail
Follow YIMBYgram for real-time photo updates
Like YIMBY on Facebook
Follow YIMBY’s Twitter for the latest in YIMBYnews

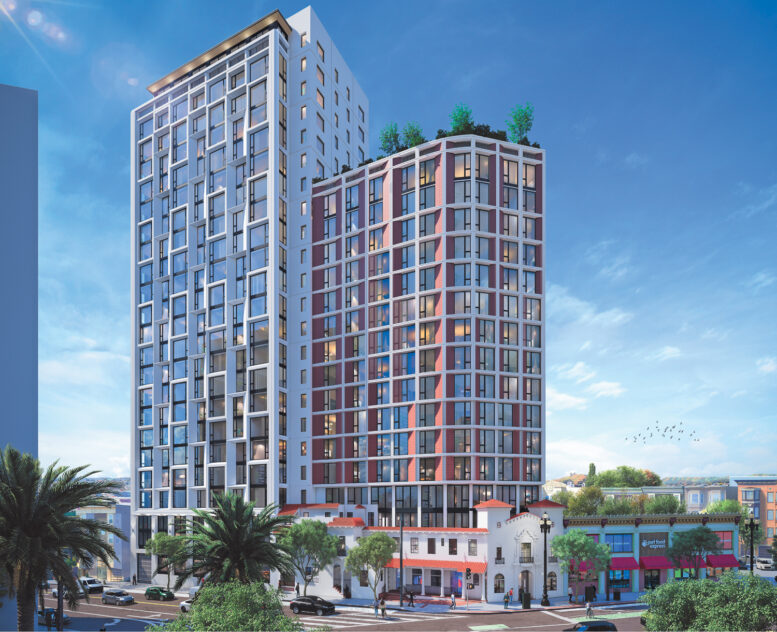




I strongly suspect that this project, with the planned 34 units of affordable housing, or even the 28 units previously planned, just doesn’t pencil out and this proposal is nothing more than an attempt to leverage SB-423 to get a parcel entitled so the developer can flip it for a profit without ever breaking ground.
First, why would that be a problem to you? If a different buyer came in and built it, what does it matter to you?
Second, you’re missing a very obvious part of the math here lol. If the project doesn’t pencil for the current landowner with a low land basis, then what makes you think a different buyer would be interested to buy in at a higher land purchase price? You think all the sudden the project would pencil for that next buyer??
The far likelier answer is this sits idle for another year while the owner waits for interest rates to drop.
Death to another parking lot; love to see it.
A cherry on top for this chunk of Market would be to blast that parking lot of Safeway, make it a garage with all the spots remaining, load the hell out of this massive site with housing, and now remove one of the seediest sites along Market St. Improving housing accessibility and cleaning up the street would do this block wonders.
Safeway is the biggest opportunity of all, but there are tons along Upper Market.
– Two gas stations @ Castro and Market
– Empty Pottery Barn @ Castro and Market
– Tons of wide, deep single story lots like Beaux (sorry)
– Chase bank / parking lot (15th and Market)
– Empty lot at former Lucky 13 Bar
– Pet Food Express / parking lot corner lot and the Fedex next door/parking lot while you’re at it
– Union parking lot at Duboce and Market (the entire triangular block needs work)
So much underutilized land.
The “we’re full” crowd is seriously laughable when you have land just sitting there collecting trash. I understand the pushback when your favorite community hotspot decides to sell and take the retirement fund, but they couldn’t be more wrong with the max capacity take.
Yep. We don’t even need “towers” like this project either. Just a bunch of six story buildings all over the place. SF would be so much better for it: more residents buying things and paying taxes (better services and more successful businesses), more foot traffic (safety), more security guards, more lighting, more landscaping, more people using MUNI, less trash/graffiti/blight…
This is a good plan with 23 stories!!
San Francisco and California have a severe housing shortage, and this plan will be a great help.
That area is so bleak.
Anything would be an improvement.
The people commenting here are so “bleak”. That part of Market Street has never been great But the hardware store is fantastic and whole foods. I use the One Medical Offices right there and you are 5 minutes from downtown on Muni.Debose Park is a gem, Hayes valley is a short walk, as is Dolores Park. And then there is the world class performing arts center nearby and Martinis. I honestly don’t know what everyone’s complaining about.
That’s where my old – and I mean old old- beloved union hall resided. Now that I’m retired what might my chances be of living there? In the maybe category. I sure it’s unlikely that I will have to step over people sleeping in the doorway. If that is gentrification- well okay.
There is no critical mass on market & upper market which can partially explain the endless openings & closings of retail.
Look around: No one is here.
This is one of the better designs presented recently. Ministerial approval should provide predictability for the project, which helps with the financial feasibility. Not sure we quite have the rents they need to justify a new build, but the developer might think we are at the bottom and this will deliver as SF recovers.
Either way this is exactly where we should be developing larger apartment buildings. This part of market has great access to the whole city, transit, amenities, etc.
There is plenty of land available outside of San Francisco County, but developers are not interested in the profit margin that those places provide evidently.
Are there other cities YIMBY’s want to transform to their liking beside San Francisco?
Way too much parking on top of the Muni Metro. We really need to ban new offstreet parking in the northeast quadrant of the city (except a handful of spaces designated for load-in, residents with disabilities, and car-share: I’m a moderate, reasonable person).