Formal application permits have been filed for a three-story mixed-use infill at 2513 Irving Street in San Francisco’s Sunset District. The project will bring eight apartments to a site currently occupied by surface parking. The property is owned by the Police Credit Union, the same institution that once worked from 2550 Irving Street, where construction crews are moving forward with affordable housing.
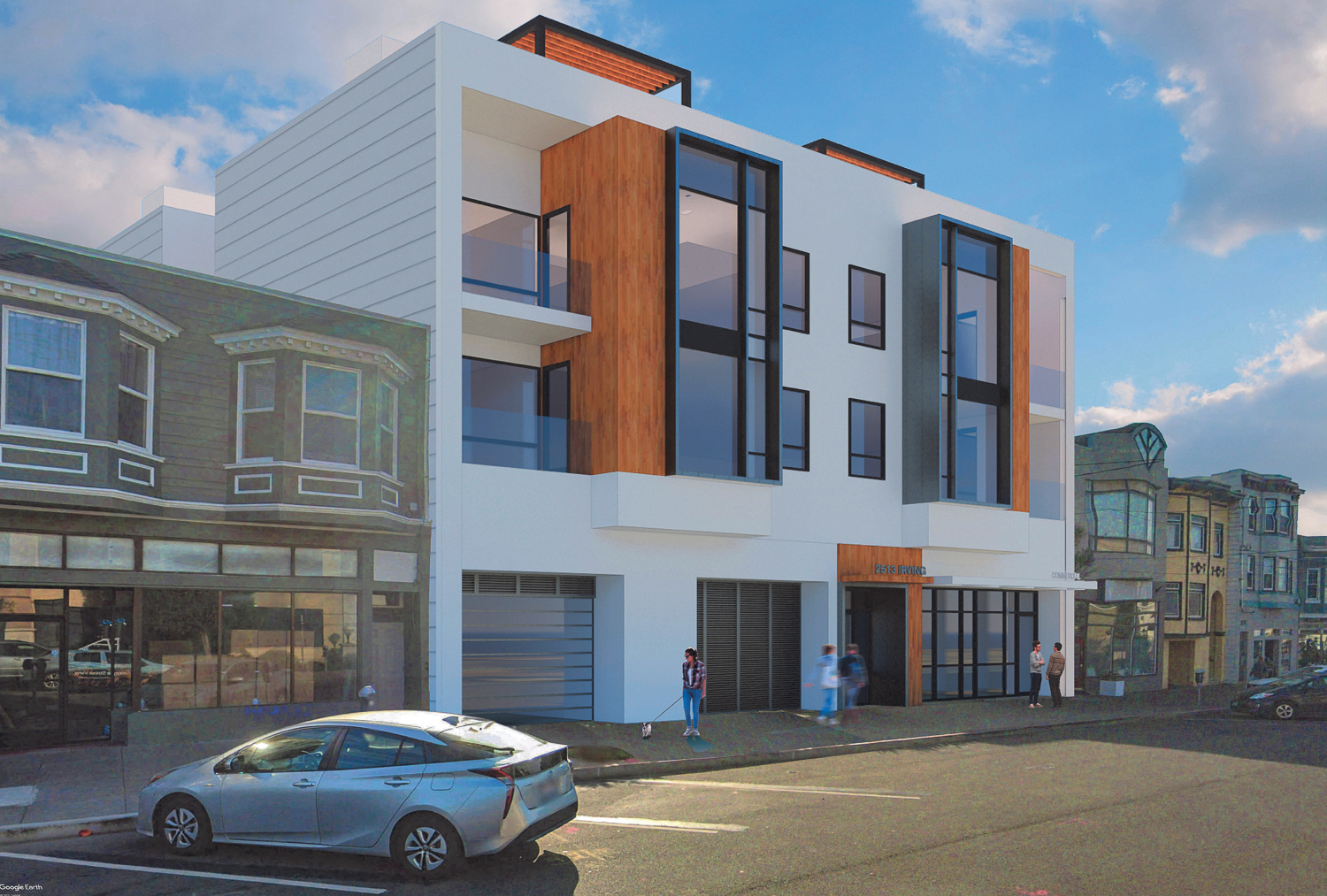
2513 Irving Street close-up view, rendering by LPAS Architecture + Design
The application for 2513 Irving Street has been resubmitted by the developer to invoke Senate Bill 423, which requires that the Planning Department’s timeline for any ministerial projects with 150 dwelling units or fewer last just 90 days. Given this timeline, the application is likely to be approved no later than mid-May.
The 50-foot tall structure will yield around 16,500 square feet, with 11,980 square feet for housing, 1,400 square feet for retail, and 3,100 square feet in the ground-level garage. The complex will include eight two-bedroom apartments, with parking for nine cars with stackers and eight bicycles. The eight units will be split evenly across the second and third floors, and the third-floor dwellings will each have a private stairway connecting to four separate rooftop terraces.
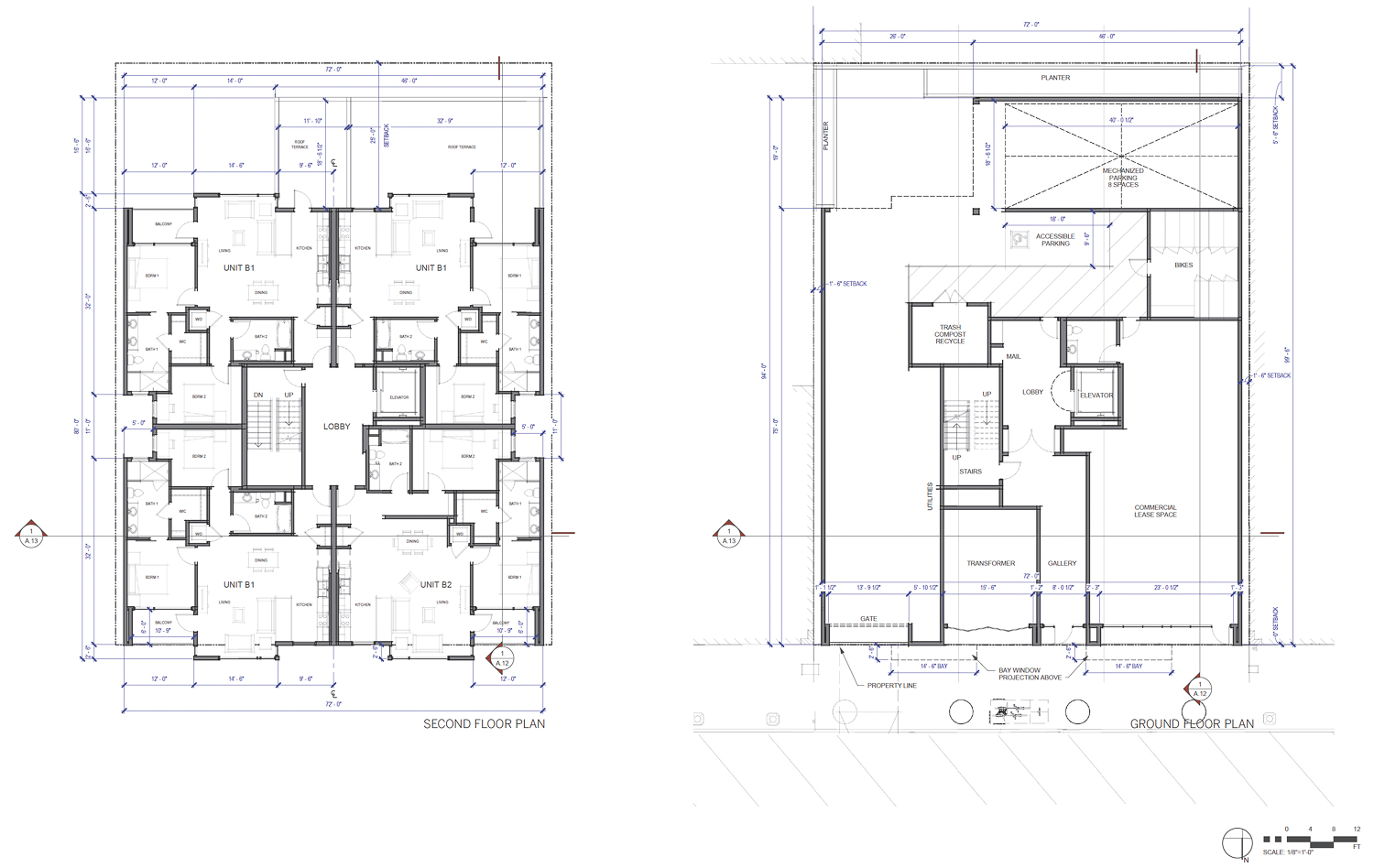
2513 Irving Street floor plans, illustration by LPAS Architecture + Design
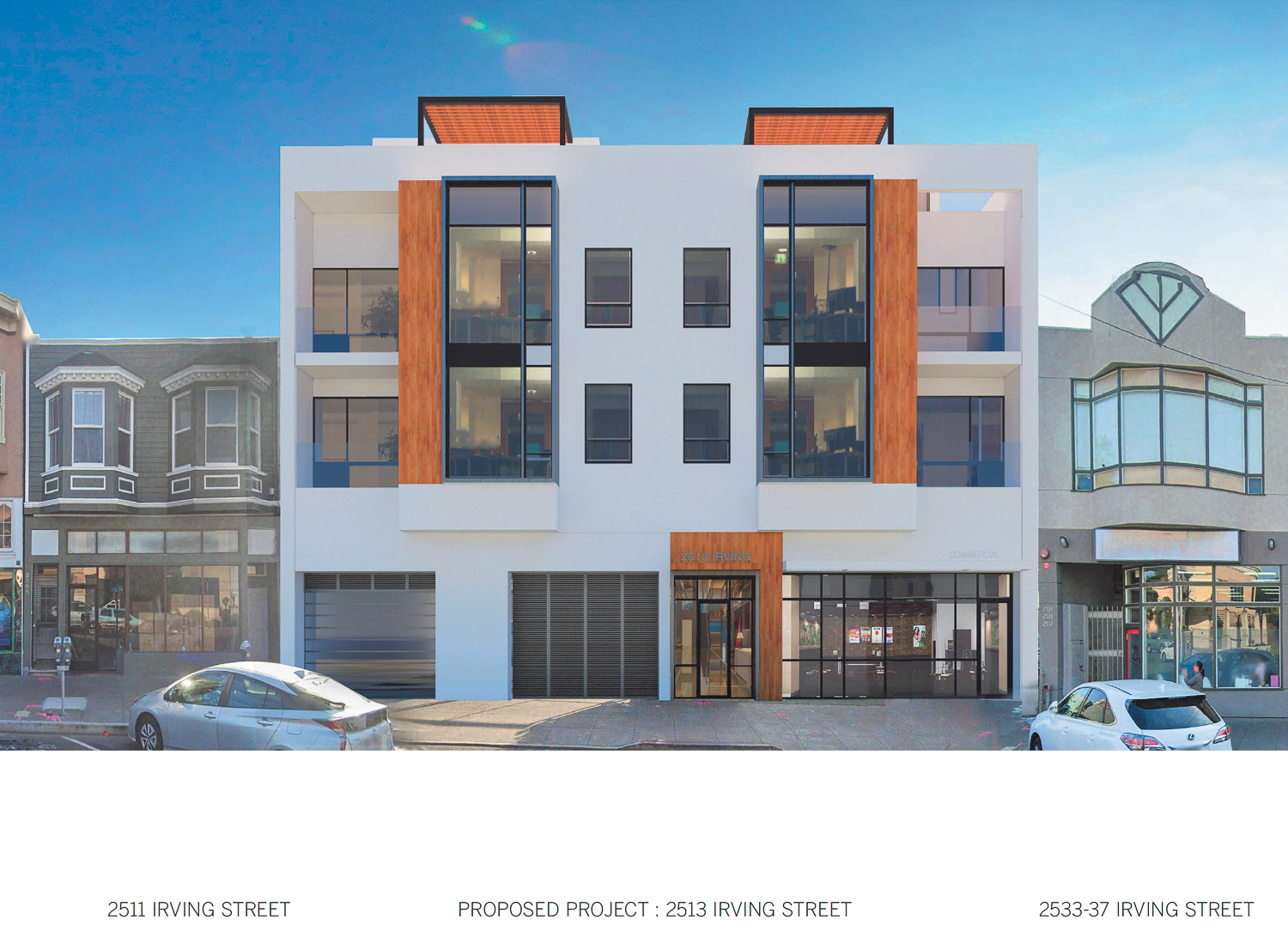
2513 Irving Street elevation, illustration by LPAS Architecture + Design
LPAS is responsible for the design and landscape architecture. The project will feature several key features of the city’s modern residential infill vernacular, with floor-to-ceiling glass walls around retail, sheer white plaster walls, boxy metal-framed bay windows overlooking Irving Street, and wooden accent panels. Each apartment will feature an inset balcony. Likely, the most unpleasant aspect of the proposed design for pedestrians will be that half of the ground-level wall will be dedicated to the garage door and a louver screen sheltering the structure’s transformer.
The 0.17-acre property is currently occupied by a surface parking lot. As previously mentioned, construction is underway across the street on the seven-story affordable housing project led by the Tenderloin Neighborhood Development Corporation.
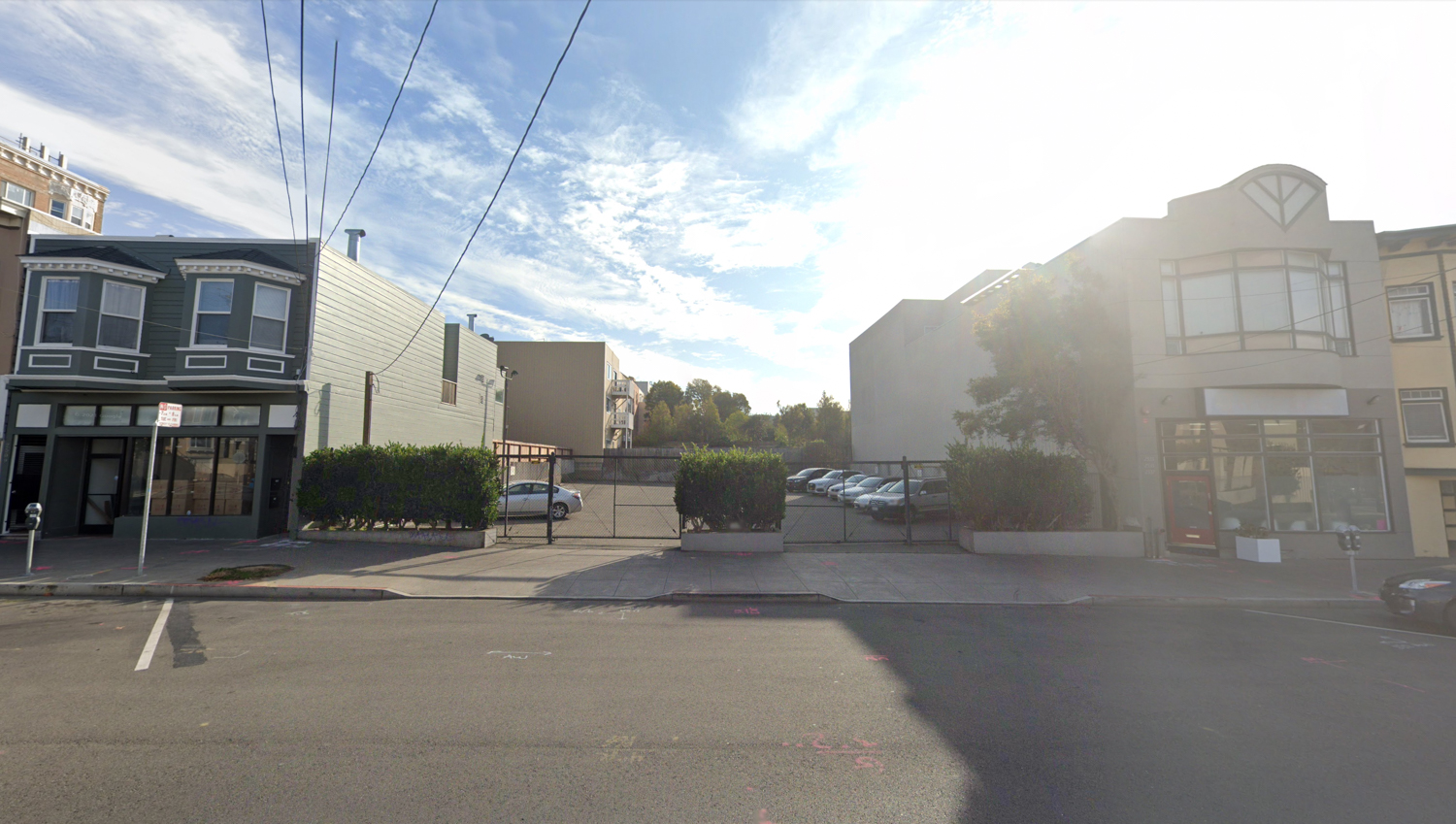
2513 Irving Street, image via Google Street View
Construction is expected to cost around $6.5 million, a figure not inclusive of all development costs. The estimated timeline for construction to start has yet to be shared.
Subscribe to YIMBY’s daily e-mail
Follow YIMBYgram for real-time photo updates
Like YIMBY on Facebook
Follow YIMBY’s Twitter for the latest in YIMBYnews

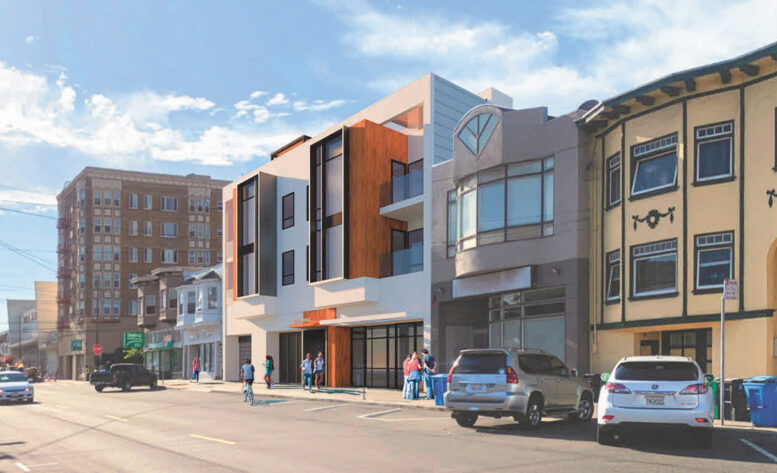
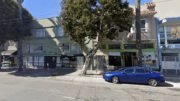



Its an improvement but should be 6-7 stories, just like the building down the street you can see in the rendering. This is a problem in all California cities and seems to not be changing, at all.
Exactly!
Was going to say the same thing!
Something is better than nothing. The building has a handsome design and should be well-received by the neighborhood.
Wow that’s short. Astonishing the planning department allows micro-developments like this. But I guess it’s better than a parking lot
Great that more housing in a transit rich area. However can the added cost of,
“3,100 square feet in the ground-level garage””parking for nine cars and(only) eight bicycles” really be justified for eight units
Eight two bedroom apartments but only nine parking spaces!
This means more cars being parked on the street instead of under the building where they belong.
For one-bedroom apartments nine parking spaces would have been adequate, but not for two bedroom apartments. Most of these apartments will be rented by working couples or by two working adults, with two cars. I’m in this area of the Sunset often and the street parking situation is terrible, with vehicles circling the neighborhood looking for parking spaces.
Hey DJ, where do you live? Besides blocking a View that We-Have-To-For, the Sun will go behind that obnoxious ‘thing’ in the middle of the afternoon and block the natural light, and the next step for the Sun is Down, Set, and Gone, into the Horizon!! So, DJ would you like to subsidize our PGE costs for the loss of daylight before it is naturally tine???? Didn’t think so, so your commentary is useless until you live it, have to experience it in that exact area!
We live there, Right There, EXACTLY!
Harry if you had been following this all along, as we do, you would know that TNDC and the President of SHE, Anni Chung, has said in meetings to justify this, that none of these particular people have cars! This just simply sound like she has picked them out personally for a project that is to house people who can live there only if they Qualify and win a place in their Lottery! Hmmm…