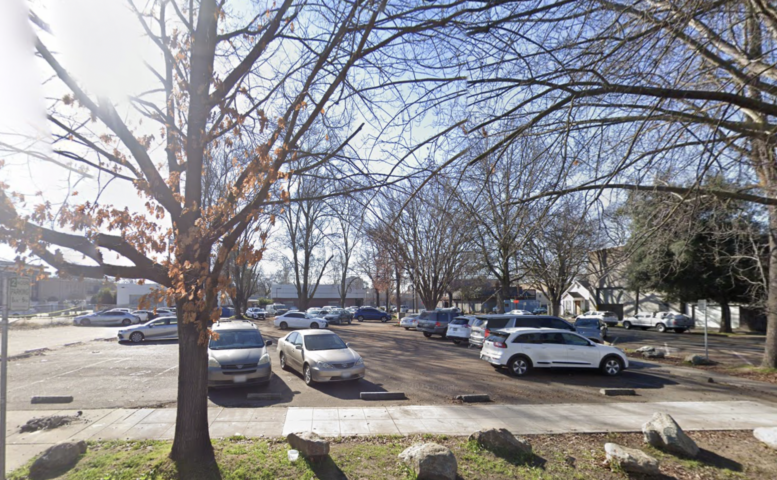Development permits have been filed seeking the approval of a new residential project proposed at 2401 13th Street in Sacramento. The project proposal includes the construction of a new multi-family apartment complex rising three stories high and offering a total of 15 units. The project site is currently a vacant parking lot.
The project site spans an area of 6,534 square feet. The scope of work includes the construction of a new three-story apartment complex offering a total of 24 beds within 15 dwelling units. The apartment complex will yield a total built-up area of 14,700 square feet. The total size of the first floor is proposed to be 4,650 square feet with 250 square feet reserved as storage space, The second and third floors will yield 4,900 square feet each respectively.
The apartment complex will offer six one-bedroom floor plans under 750 square feet, nine two-bedroom units between 750- 2,000 square feet.
A project application has been submitted, pending review and approval. The estimated construction timeline has not been revealed yet.
Subscribe to YIMBY’s daily e-mail
Follow YIMBYgram for real-time photo updates
Like YIMBY on Facebook
Follow YIMBY’s Twitter for the latest in YIMBYnews






Be the first to comment on "Permits Filed for New Apartments at 2401 13th Street in Sacramento"