Preliminary plans were published late last week for a potential redevelopment of the Hillsdale indoor mall in San Mateo, San Mateo County. Initial details include the demolition of nearly three-quarters of the shopping center’s facilities, leaving just the North Block untouched as the remaining acres are transformed into nearly fourteen hundred units of housing, retail, and multi-level garages. Sares Regis Group is responsible for the application.
Bohannon Development Company and Northwood Investors own the mall. Bohannon is the original owner and developer of the popular shopping center, which opened in 1954 as an open-air mall. Northwood was brought in as a partner in 2021. In a public statement, the senior manager for Northwood, Brady Thurman, said, “we are excited to bring our mixed-use capabilities to Hillsdale and look forward to a long relationship with the Bohannon family and the community of San Mateo.”
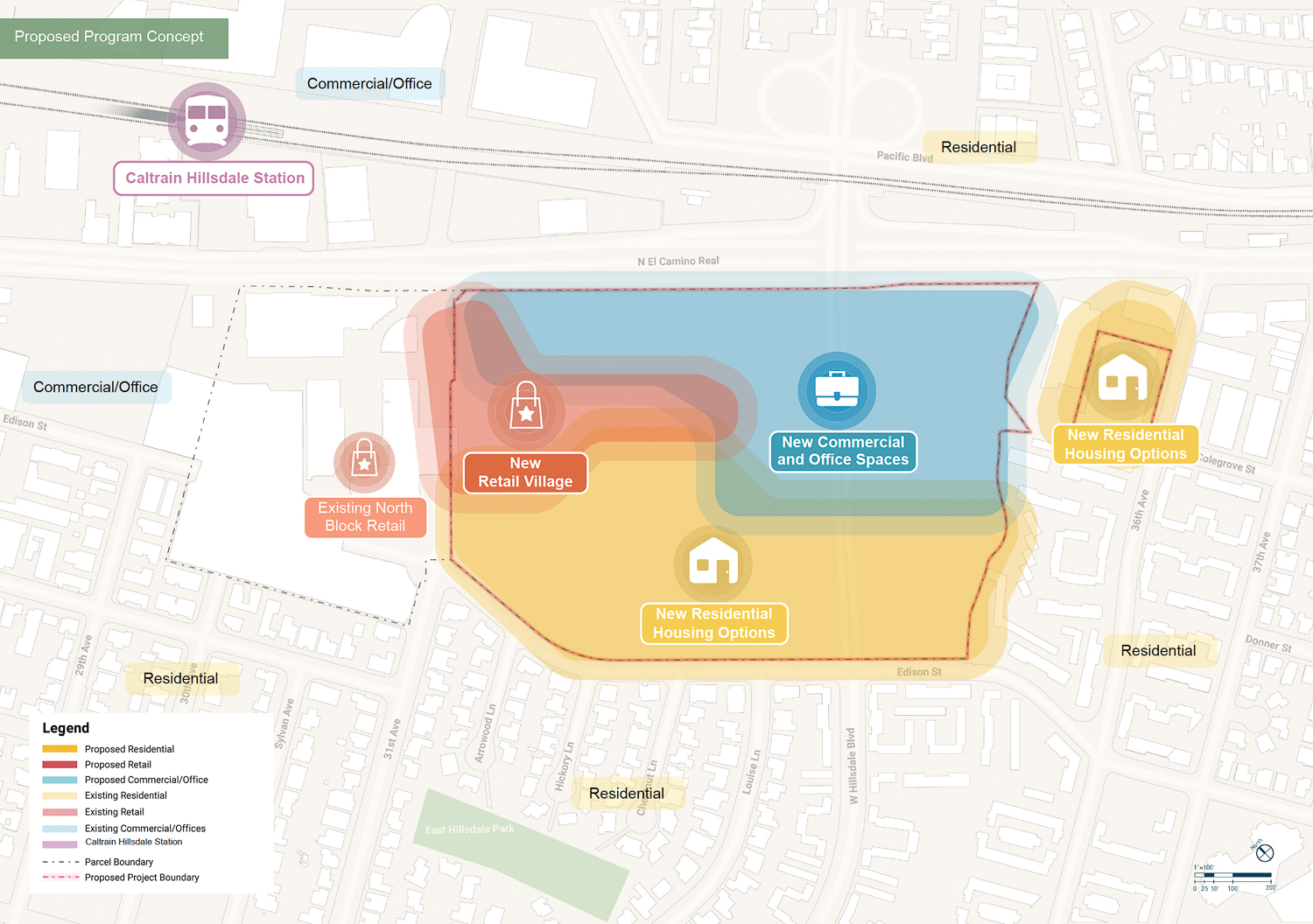
Hillsdale Mall Redevelopment programming vision, illustration by HOK and Gehl Studio
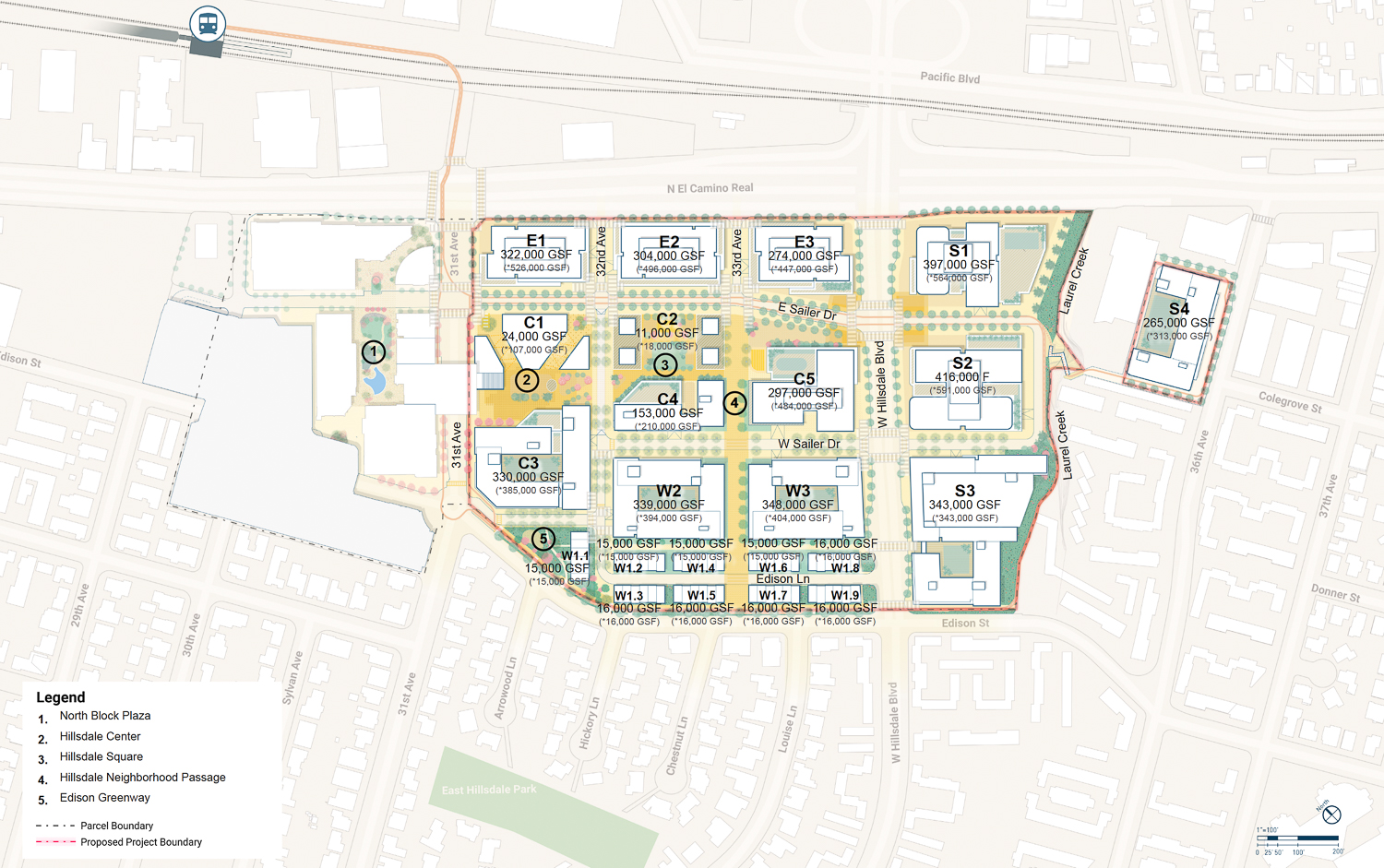
Hillsdale Mall Redevelopment site map, illustration by HOK and Gehl Studio
The master vision for the development, as described in the planset, is to establish a walkable mixed-use neighborhood that nurtures community. The plans add that their ambition is that “Hillsdale will reaffirm its role as the heart of the Peninsula.” The programming map and plans show a low-rise retail village and public square built across the existing North Block shops, with high-density offices and retail close to El Camino and housing centralized on the western edge of the lot and on 36th Avenue where there’s a mall-owned surface lot at the moment.
The full buildout of the project will create over two dozen structures to expand the overall commercial capacity, add nearly two million square feet of housing for 1,392 units, and increase the parking capacity. The commercial floor area will increase from 1.49 million to 2.06 million, with an unspecified mix of retail and office areas. Total parking capacity will increase significantly, too, from 3,399 to 5,390 stalls.
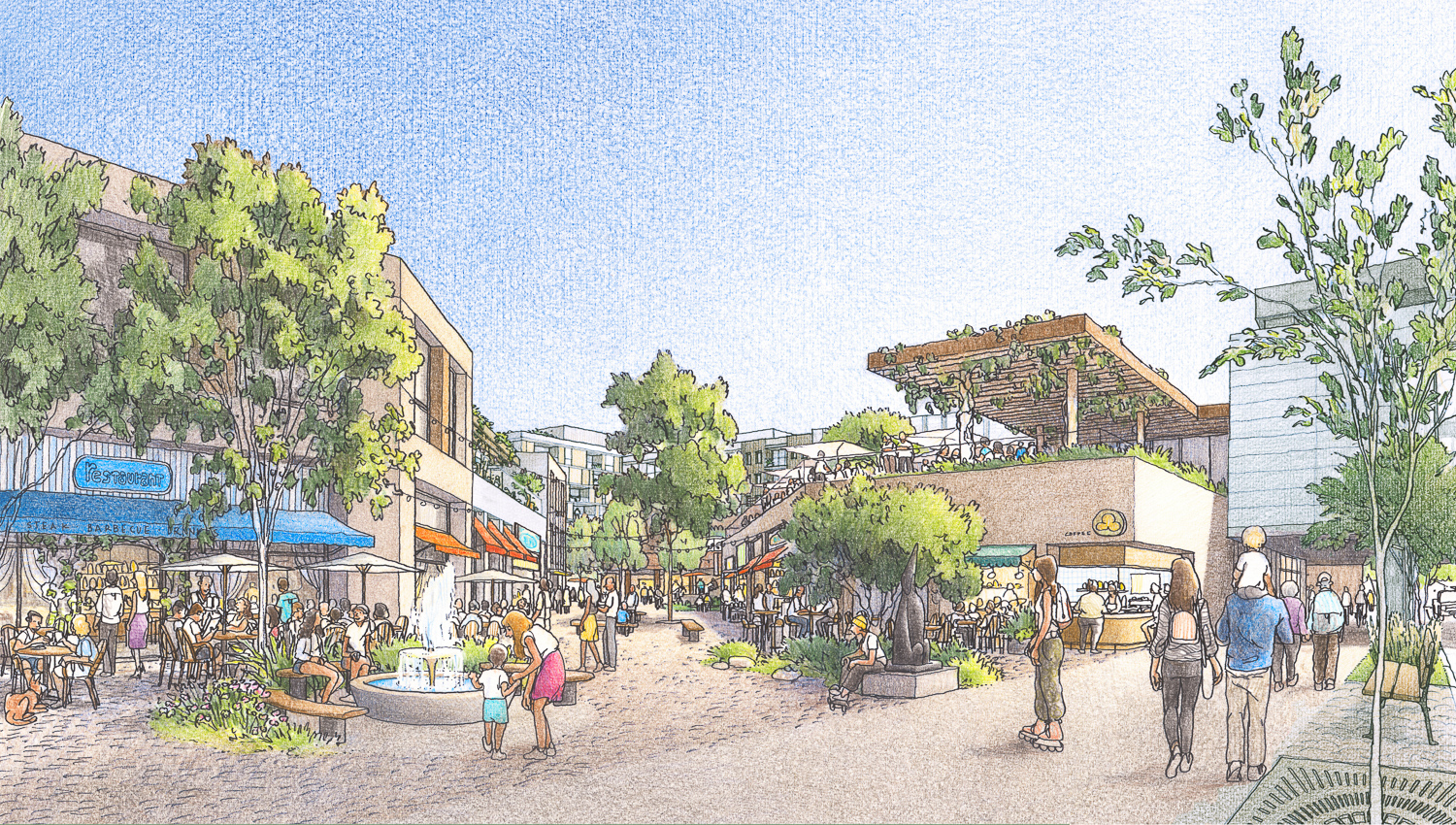
Hillsdale Mall Redevelopment retail village pedestrian view, illustration by HOK and Gehl Studio
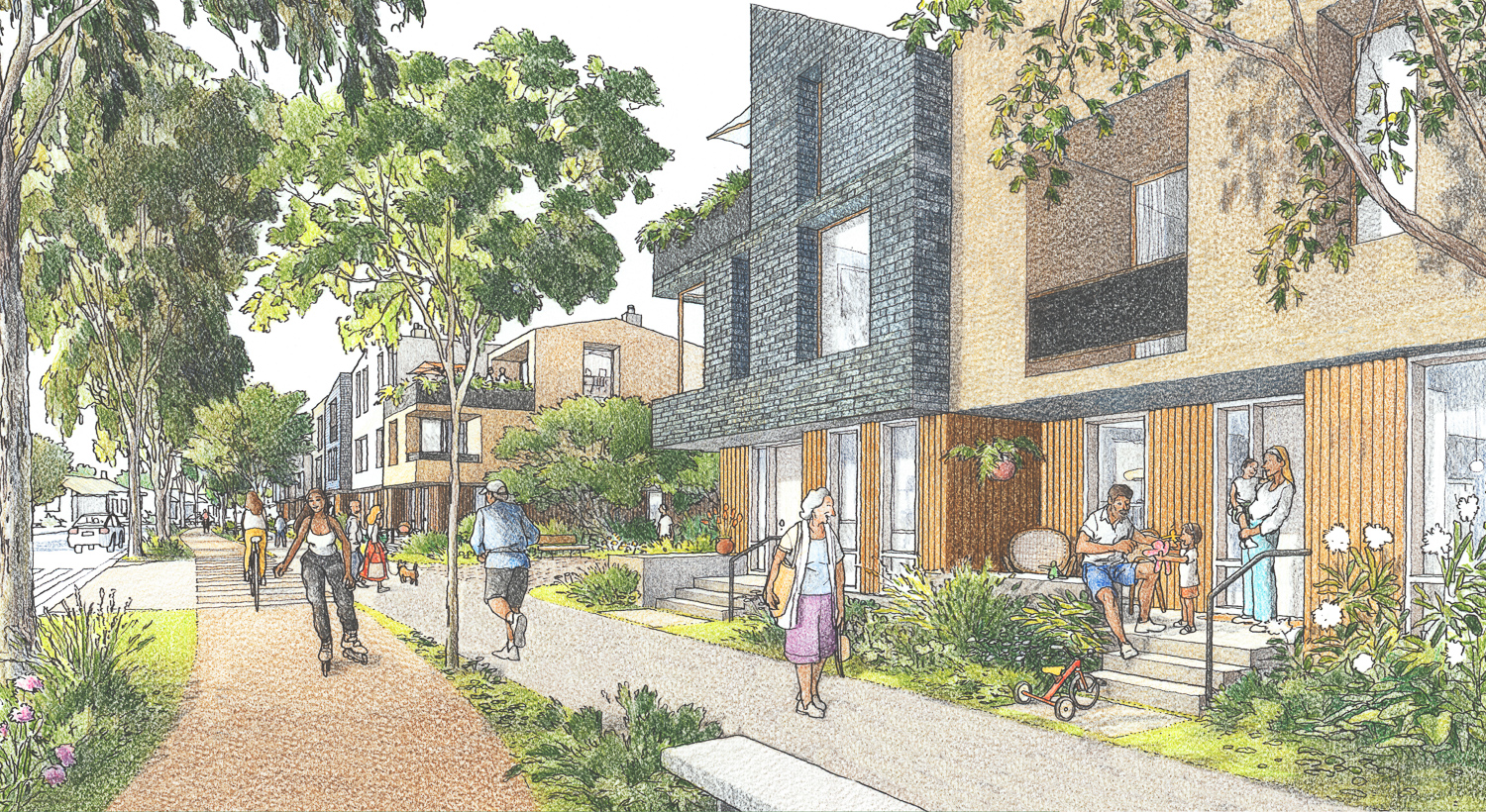
Hillsdale Mall Redevelopment townhouses overlooking the Edison Greenway, illustration by HOK and Gehl Studio
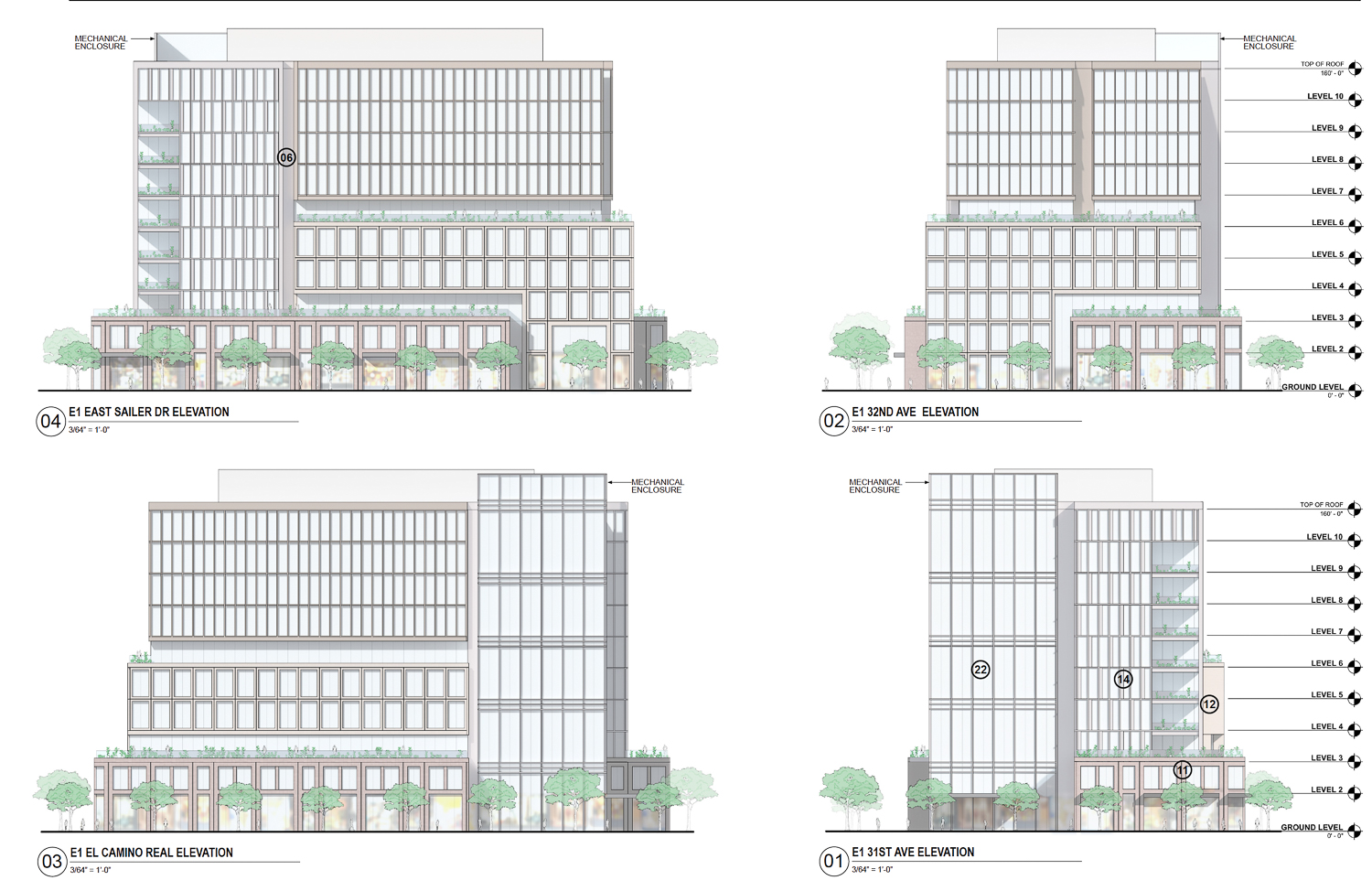
Hillsdale Mall Redevelopment Block E1, illustration by HOK and Gehl Studio
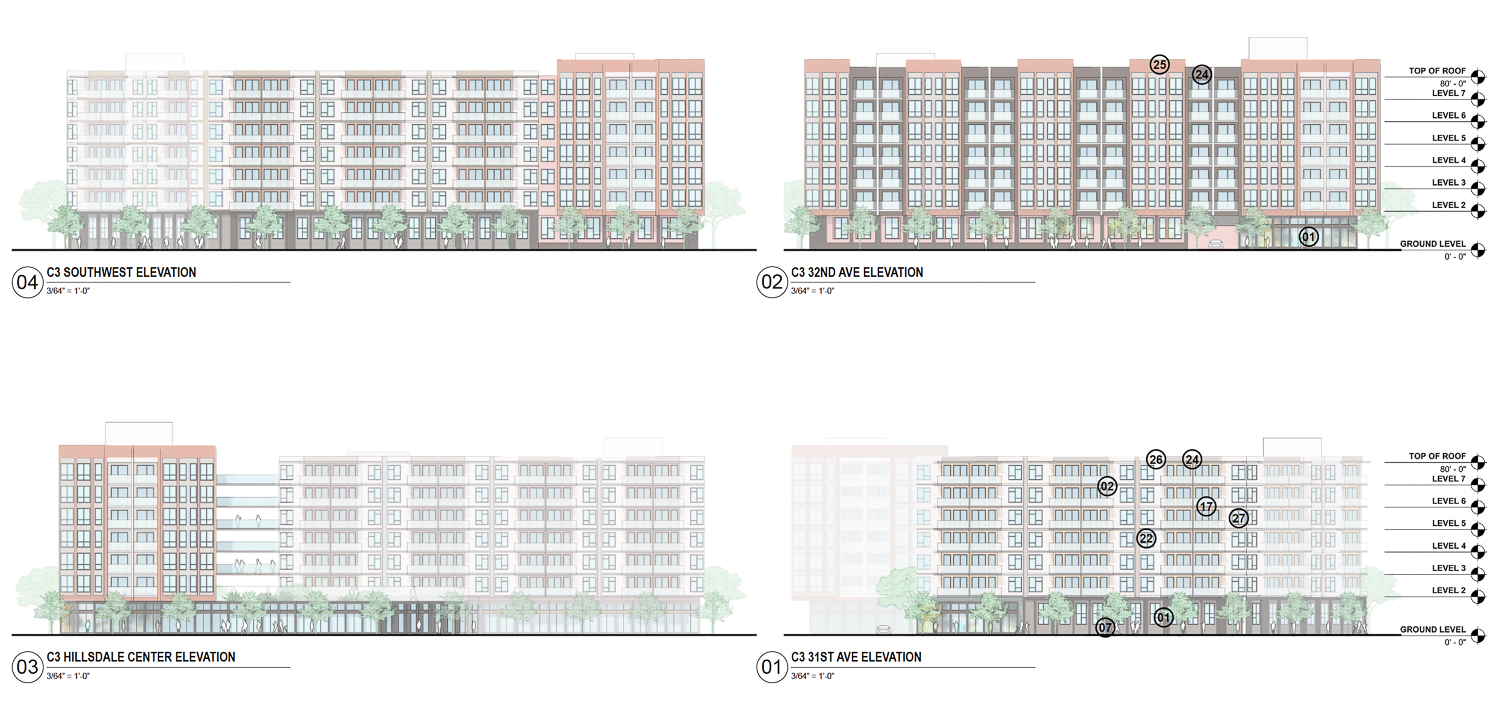
Hillsdale Mall Redevelopment block C3 housing, illustration by HOK and Gehl Studio
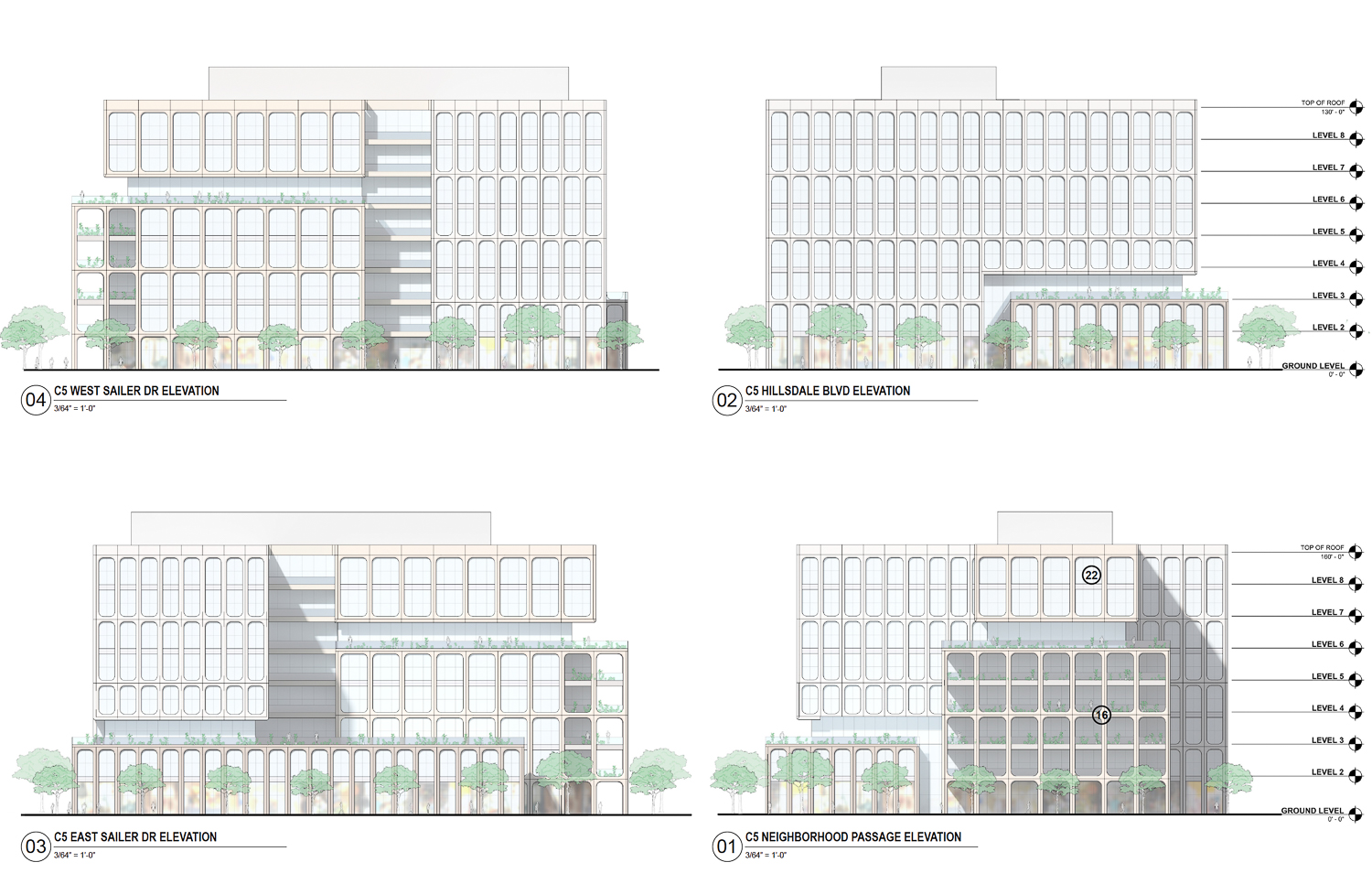
Hillsdale Mall Redevelopment Block C5, illustration by HOK and Gehl Studio
Building heights will vary across the site, pushing the taller structures close to El Camino Real and the shorter buildings by the western edge of the property, where the mall meets a low-rise residential neighborhood. The tallest structures will both reach 160 feet tall at Parcel E1 and S1, with several three-story multiplex homes set back from Edison Street.
Gehl Studio and HOK are jointly responsible for the design. Preliminary drawings and structure elevations show that the developers are going for a diverse range of facade treatments that fit within the contemporary modern style. Most of the glassy offices will rise over El Camino, and the apartment blocks will be articulated between oversized windows and balconies.
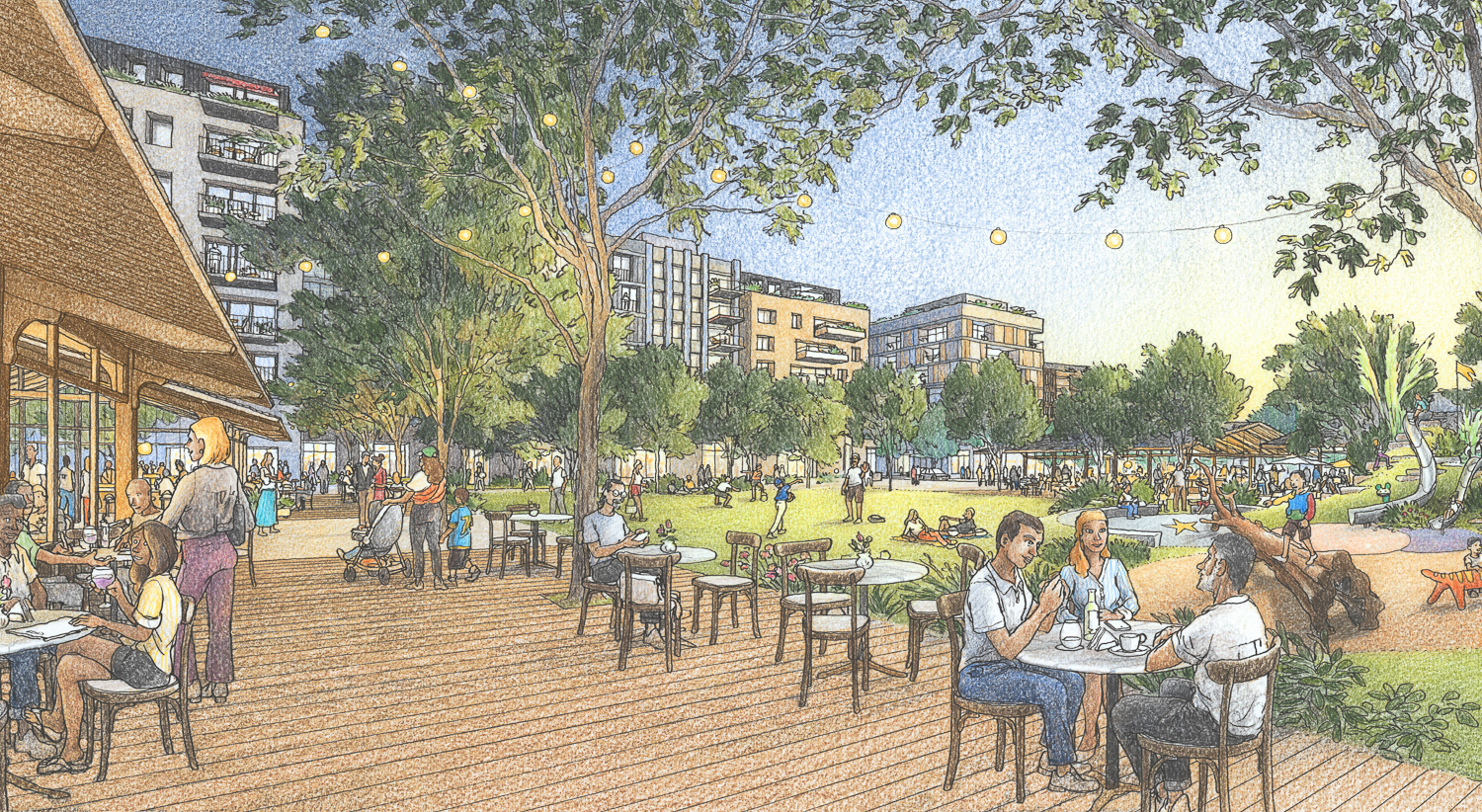
Hillsdale Square pedestrian view, illustration by HOK and Gehl Studio
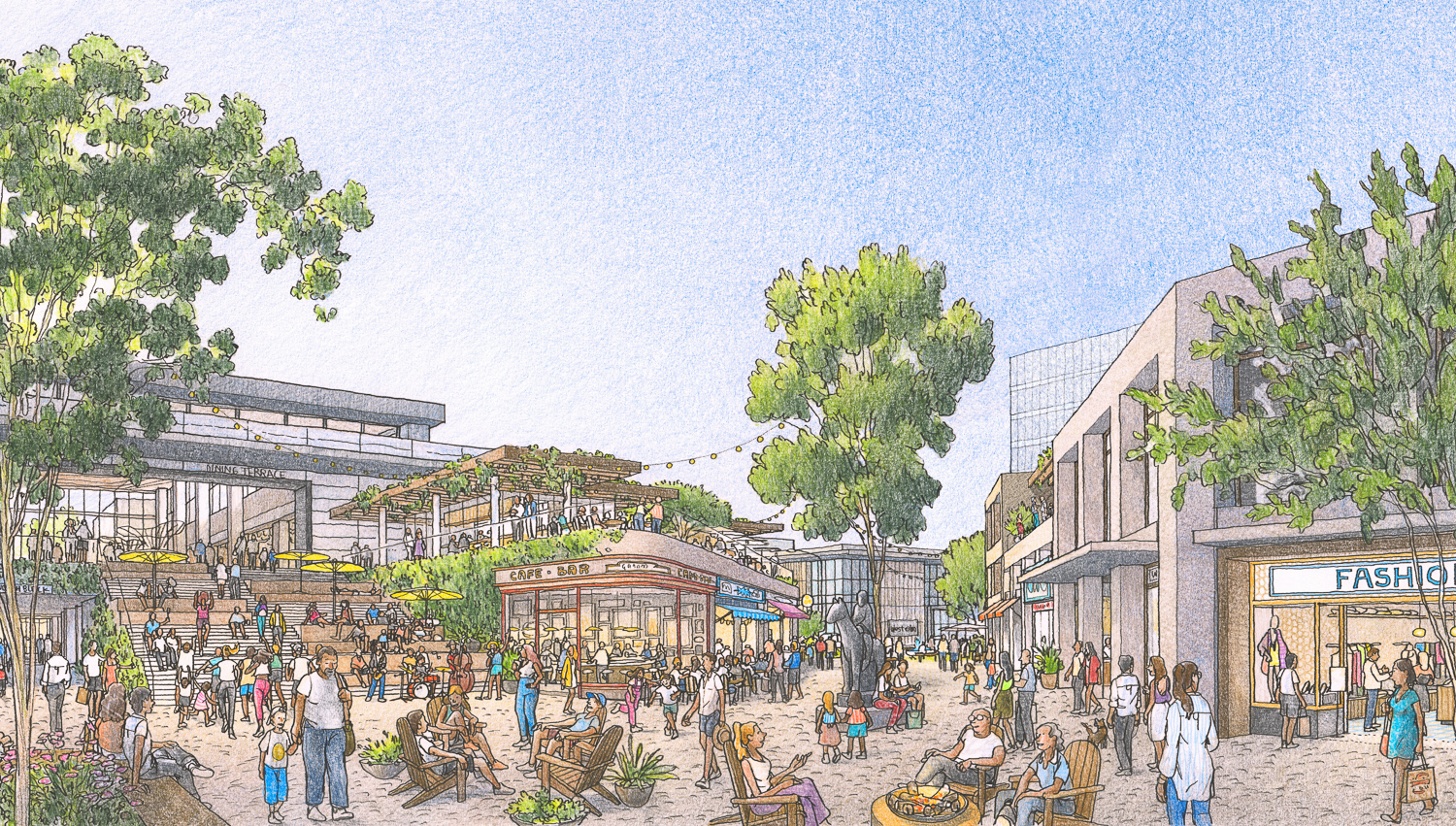
Hillsdale Mall Redevelopment, illustration by HOK and Gehl Studio
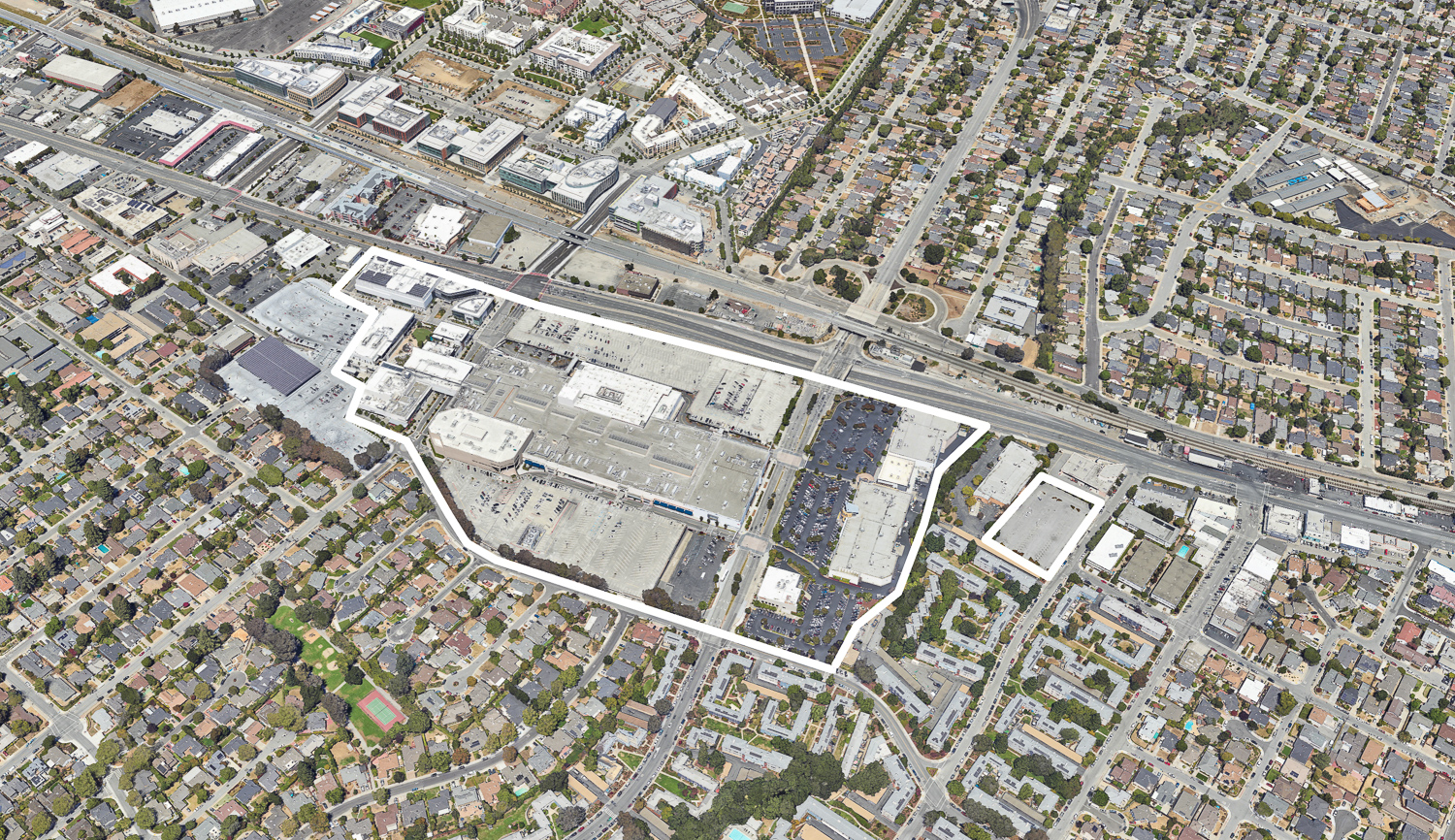
Hillsdale Mall area outlined approximately by YIMBY, image via Google Satellite
The Hillsdale Mall spans around 44.7 acres in southern San Mateo. The mall is less than half a mile from the Hillsdale Caltrain Station and the transit-adjacent 83-acre Bay Meadows masterplan, the nearly complete mixed-use development led by Wilson Meany.
The estimated cost and timeline for construction have yet to be established, but one can be sure that it will be expensive, and work will not be starting any time soon.
Subscribe to YIMBY’s daily e-mail
Follow YIMBYgram for real-time photo updates
Like YIMBY on Facebook
Follow YIMBY’s Twitter for the latest in YIMBYnews

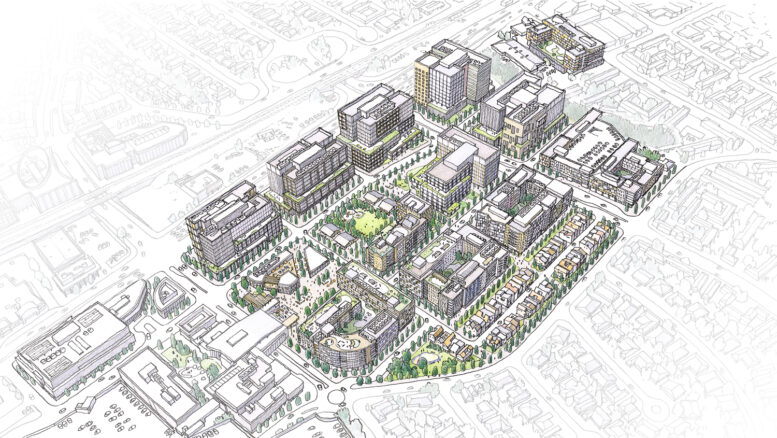




This would be amazing progress. Let’s hope it happens. Reminds me of the Stownestown and Eastmont plans.
We don’t need more office space here. There’s tons of vacant space. Sure, it could be better if there’s more parking, but they should really make this into an outdoor mall like Palo Alto. Removing the mall is a bad idea.
Lol. By the time this gets built the world will be 3 degrees warmer…
And, at my age, I’ll probably be dead!
Hmm. Interesting idea. I have been expecting this for a while and wondering when the announcement would happen whenever I cruise by the mall on Caltrain. I grew up going there. It was pretty rad when it was an outdoor mall, but they pretty much wrecked it when they converted it to an indoor mall.
Although I would not describe Hillsdale as a dying mall, this kind of reuse is a good one for the thousands of dead and dying malls across the country. I know urban/suburban infill is way more complex than greenfield development, but this type of development should be prioritized and even incentivized to discourage exurban sprawl in the southern Santa Clara Valley and the San Joaquin Valley.
Yes!! Let’s build in the cities and leave the countryside for everyone to enjoy.
The mall is definitely showing it’s age. The North Block is a great attraction and building more open walkable community space like that is very much needed. It’s just too bad they can’t get some of the properties between the Caltrain Hillsdale Station and El Camino Real so you could have more residential and a walkable space from Caltrain right into this entire neighborhood.
If the plan includes townhomes/condos for sale and not just rental units, I would say this plan is perfect. Hard to nurture community if they residents are just tech workers living in the Bay Area temporarily.
On top of the significant redevelopment of this mall (adding thousands of new residences is nothing but a positive), please don’t overemphasize office for residential. Downtown San Mateo has a massive plot for office and too much commercial that sits empty, with more on the way with the loss of Dragers and others. Pretty sure not all the offices near the train tracks are at full capacity. (Hillsdale Sation)
What needs to be of primary focus is how formidable the crossings of El Camino are. It’s not a safe intersection. That dying furniture store and the empty plots across the street are dead zones inspiring nothing. The Michaels/Jersey Mikes combo is crazy busy, but why is there no entrance from the station to that area??? There is one, but that’s from some brave citizen who cut a hole into the steel fencing. (Thank you, kind soul)
If they can get any traffic calming along El Camino, there is genuine potential to make this area more liveable. Adding almost 2,000 new parking stalls isn’t inspiring any big change, though.
That fence at the Michaels parking lot is so funny to me. What was the reason for blocking it?
Crossing El Camino as a pedestrian is definitely not confidence inspiring. I wonder if a pedestrian bridge is a realistic alternative if traffic on that road can only be reduced so much.
Dump the office component for 100% residential. San Mateo city and county have plenty of places for people to work but not enough places for people to live!
I hope this project includes many new apartments, condominiums, ETC.
For the people saying it should have less parking, please really think through how it would be to live your life as a family right there without a car. Don’t imagine that others would do be doing it, no think about your own situation. Very few people will find it attractive.
Less parking will make it less desirable to live there for families. No, Caltrain and Samtrans do not make up for it. They just don’t go often enough, and they only go to a few places. This new neighborhood is not going to be large enough, nor safely connected to an area diverse enough to claim that you can walk or bike everywhere that you may have to or want to go. Where are the schools, the sports, the jobs? Much of it will be out of reach from there without a car.
Less parking should be a result of a good city environment. You can’t force it by taking away parking, or either people will stay away, or move out quickly after realizing what a nightmare it is to get anywhere.
I agree with the other comments; if there is an excess of office space, it may be a good idea to consider adding more apartments to the project
It appears that some other BA cities are taking growth and density seriously enough to actually address housing shortages, walkability, and TOD. Bueno.
For suburban San Mateo County, this is a fairly transit friendly location. In the interest of minimizing climate change and congestion and improving livability, it’d be great to see less car parking and more transit orientation at this exciting development.
I’m just so sad, I’ve always loved Hillsdale. My bank is there, I shop at Trader Joe’s and enjoy Barnes & Nobel. I do my Christmas shopping there . Does anyone know which stores will survive? 😢
Why don’t you just stop building all these ugly apartments. Leave the charm of san mateo alone.
Looks like over crowding the city in this area. I can just imagine going to my grocery store, restaurant, and gas station and waiting in lines!
Not to mention traffic congestion!
Ugh, my vote is no on this development.
I’m a YIMBY but as a local this really hurts. Hillsdale mall is one of the last remaining unique, bustling private malls out there. It’s a “third space” and one of the few hangout spots left in the Hillsdale area. All the kids hang out there after school and it’s just a really nice place to be without having to pay to enter. If possible, I’d like to see the entire thing turn into a downtown shopping area. Apartments and offices would ruin the public space that it is. Please don’t do this, turning it into a neighborhood like Bay Meadows would be an act of gentrification. Housing could easily be placed in all of the dying stores around it an on El Camino, but please not the mall.
Pretty crazy given the really poor office occupancy. Office leases have simply not recovered from Covid and there is no sign of it doing so. There are empty offices everywhere. Who needs more!
I agree with other comments that office space is a non-priority. There is already too much of it taking up space where homes, condos and townhomes should be instead.
By the time this gets built world war 3 will be here
I doubt this gets built before 2040.
Also, too many commenters here worry about ‘climate change’. Most CO2 emissions are from China, and last I checked, the Earth has one atmosphere. If you think that problem is real, do something about China. Otherwise, be quiet.
Disgusting! Completely ruining San Mateo with unattractive glass apartment complexes and commercial buildings. Will produce a traffic nightmare. Will do nothing to enhance the city. Corporate rape at its most horrifying. Shame on the city and the developers.
In concept it’s great, more housing close to peoples daily needs. However as usual, U.S developers miss the mark time and time again. Severely out of scale, mostly national retailers, prioritizing massive block redevelopment, and not prioritizing small daily needed businesses.
I see projects in this form trying to play catch up. For what should have been built up gradually over 60 years is being built over a 5 year period. If I was this wealthy family who had site control, I would have made a small lot master planned high density walkable neighborhood. Where the developer and a board of architects served as the primary planning officials. This would involve selling lots and or pre approved plans to smaller developers, while building out your own smaller projects on site. Architects from all over could be invited to draft and design conceptual plans that could be offered in an idea menu and freely progressed by anyone interested in being involved in the project. Detailing, large scale material purchases, architects, contractors, subs could all benefit as a large project, but producing the smaller more interesting scale we actually want.
In world where there are infinite examples of amazing neighborhoods like Mexico city, Mendoza, and Buenos Aires we are still here doing projects at this wack scale.
Great, do the same thing at Tanforan, across the street from a BART station.
If you’re going to build all this housing and bring more people into the area, that is already overcrowded, then at least fix the roads and build more grocery stores so you don’t have to wait in line for an hour to buy food and then try and get home on a weekday.
This is awful , and very sad
where can we go ?
Just build a cemetery then your
killing the neighborhood and its local people
Great so more over priced apartments that people can’t afford. More traffic to an already heavily trafficked area.
Why destroy the majority of the shopping to add in more residential – don’t you need to be able to shop locally if you want to keep people nearby? Just saw a news blurb that they “don’t know if TJ’s can stay” at Hillsdale in the plans. Grocery store, drug store, hardware store should all be included in planning … or people need more cars to go elsewhere to get what they need for daily living!
I grew up going to the Hillsdale Mall, when it was a 50-cent train ride from Redwood City, and when my parents would shop at Sears on payday (been away from the Bay Area a long time now). What will happen to the Benny Bufano sculptures? Or are they already gone?