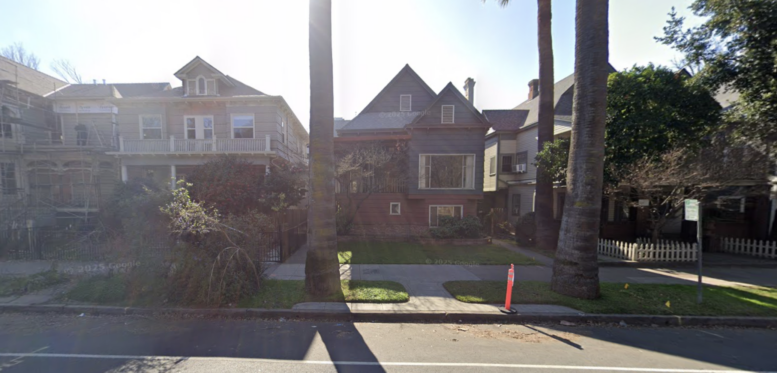A new residential project has been proposed for development at 1512 Q Street in Sacramento. The project proposal includes the construction of a new three-story multi-family residential building offering 11 dwelling units. The project site is currently developed with a five-bedroom residence.
The project site spans an area of 6,534 square feet. The scope of work includes the construction of a new three story multi-family building on quill alley. The residential complex will offer a total of 11 dwelling units, designed as a mix of nine studios floor plans and two Accessory Dwelling Units (ADU). The project will be pursuing a lot split concurrently with entitlements review.
The existing residence includes an upstairs unit with three bedrooms and one bathroom, totaling 1,614 square feet. The downstairs unit has two bedrooms and one bathroom, totaling 1,407 square feet, with a versatile study/office space.
A project application has been submitted for review and approval. The estimated construction timeline has not been revealed yet. The project site is located in a prime Midtown spot across from Fremont Park and steps away from the vibrant 16th Street and R Street Corridor.
Subscribe to YIMBY’s daily e-mail
Follow YIMBYgram for real-time photo updates
Like YIMBY on Facebook
Follow YIMBY’s Twitter for the latest in YIMBYnews






Not knowing much about Sacramento’s zoning laws, I would think there are some variances needed for an 11-unit residence on this street.
Not sure about zoning now, but there are a lot of similar buildings in midtown where a single residence was replaced by a multi-unit building. These go back to the 1940s but many more were built in the 60s and 70s. Most of them are pretty bland and don’t really fit into the surroundings well.