An updated Final Environmental Impact Report has been published for a sprawling urban redevelopment of the former California Pacific Medical Center campus at 3700 California Street in San Francisco’s Presidio Heights. The proposal looks to add nearly five hundred apartments across three blocks and over a dozen separate buildings. Prado Group is responsible for the application.
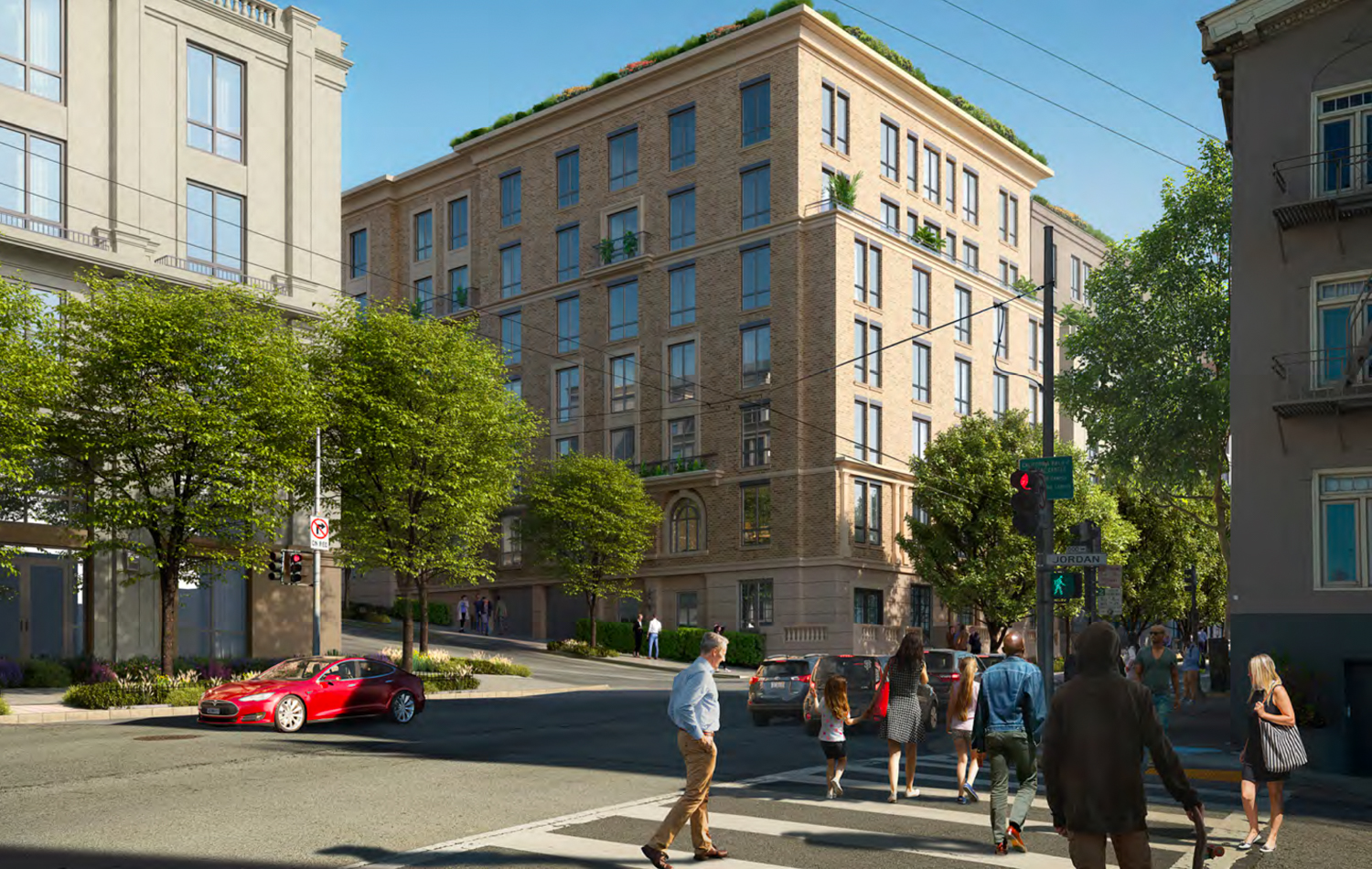
3700 California Street view at Cherry Street, rendering of design by BDE Architecture and Handel Architects
The city’s planning department issued the addendum earlier this month, adding to the previous Final EIR that had been certified in February of 2020. Prado Group purchased the entitlements for the campus from TMG Partners and Grosvenor in late 2022 for $51.5 million. The latest modifications call for the demolition of five of the six existing hospital buildings, adaptive reuse of the Marshal Hale hospital building at 3698 California Street, and retention of 401 Cherry Street.
Construction is expected to add 493 apartments across four apartment complexes, 74 assisted living/memory care units, and 15 three-story single-family homes. The existing nine units at 401 Cherry Street will be retained. Apartment types will vary with 49 studios, 212 one-bedrooms, 201 two-bedrooms, and 16 three-bedrooms. Each of the single-family homes will contain four bedrooms. The total parking capacity will reach 488 units across several garages.
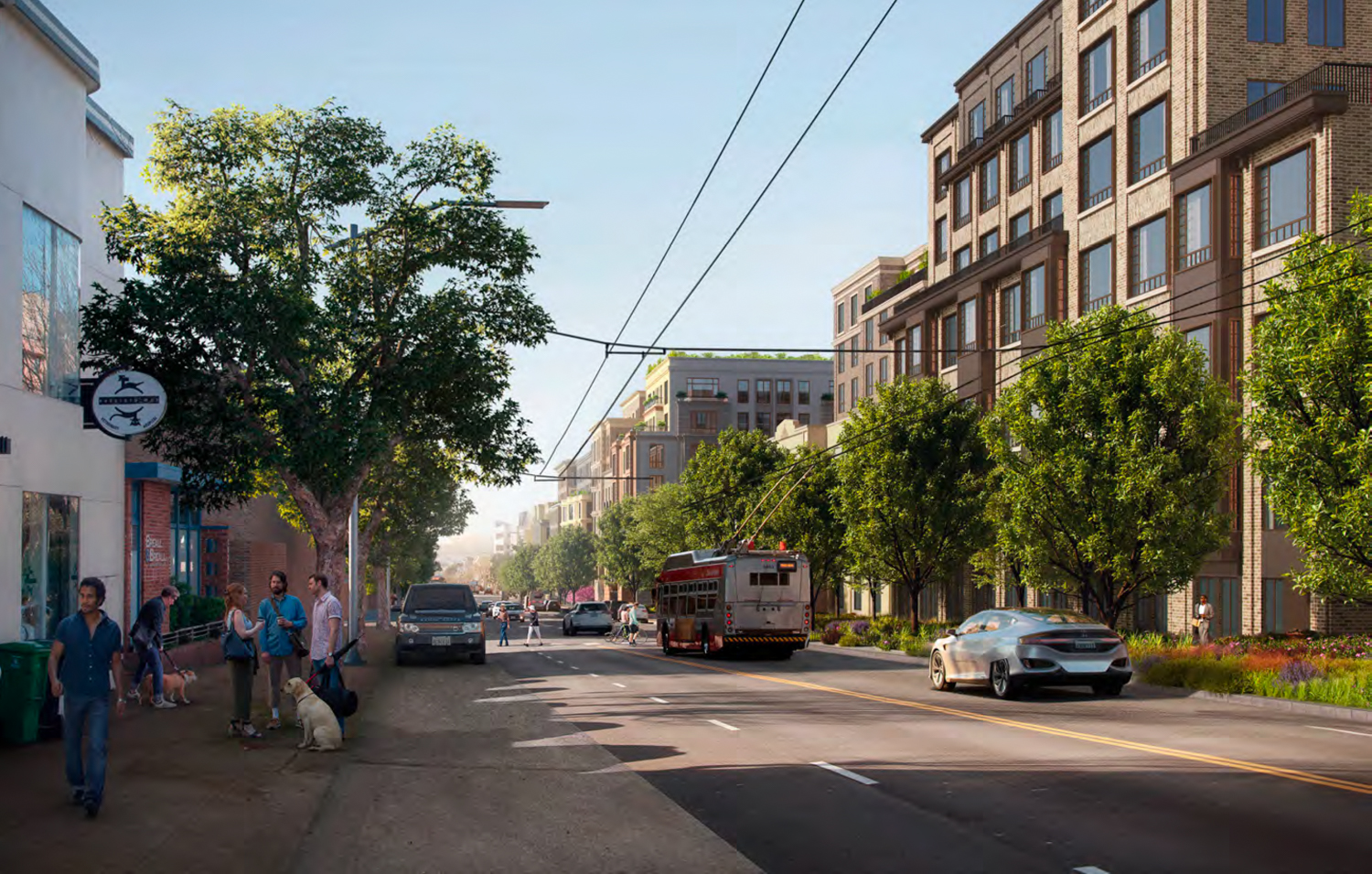
3700 California Street apartments overlooking California Street, rendering of design by BDE Architecture and Handel Architects
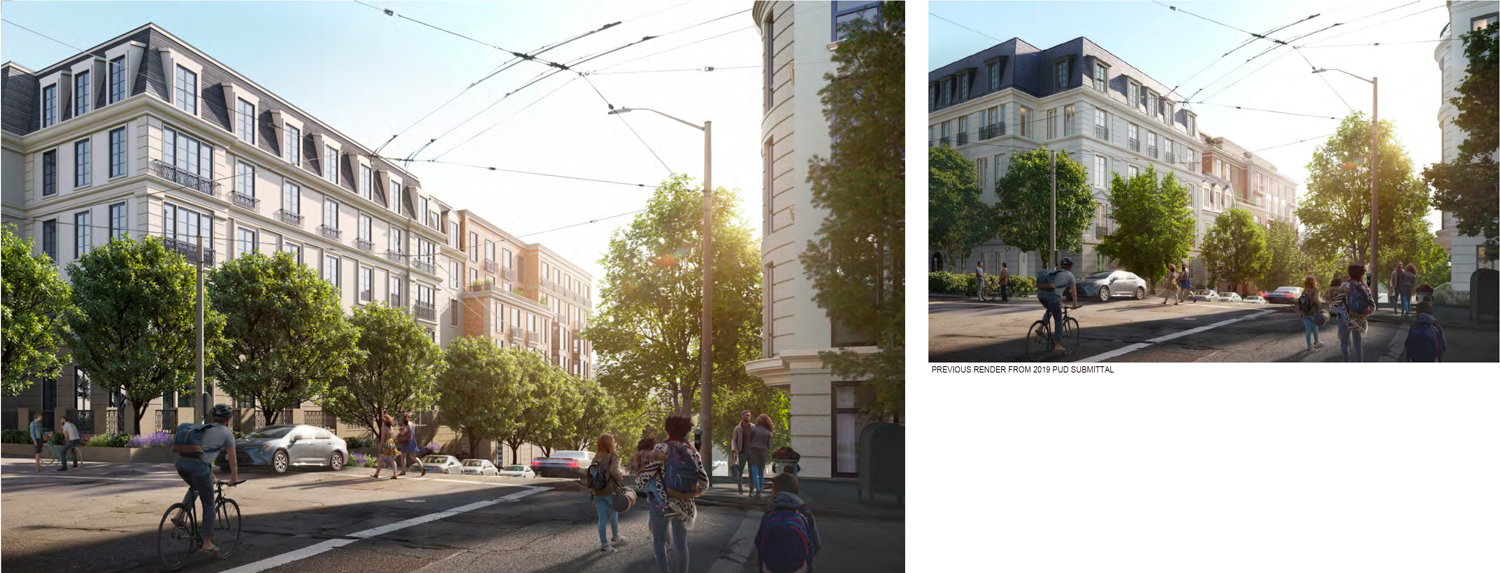
3700 California Street updated design (left) and 2019-submitted design (right)
BDE Architecture and Handel Architects are jointly responsible for the design. Illustrations show a streamlined classical architectural style looking similar to the previous plans drafted by Robert AM Stern Architects. The tallest structure will be eight stories tall, with two seven-story apartments and one five-story structure. Block C will include 157 apartments and 74 assisted living and memory care units within a medical care facility.
The roughly five-acre campus is located betwee California Street and Sacramento Street, four blocks from the former UCSF campus 3333 California Street property, which Prado Group is looking to redevelop into housing with SKS Partners.
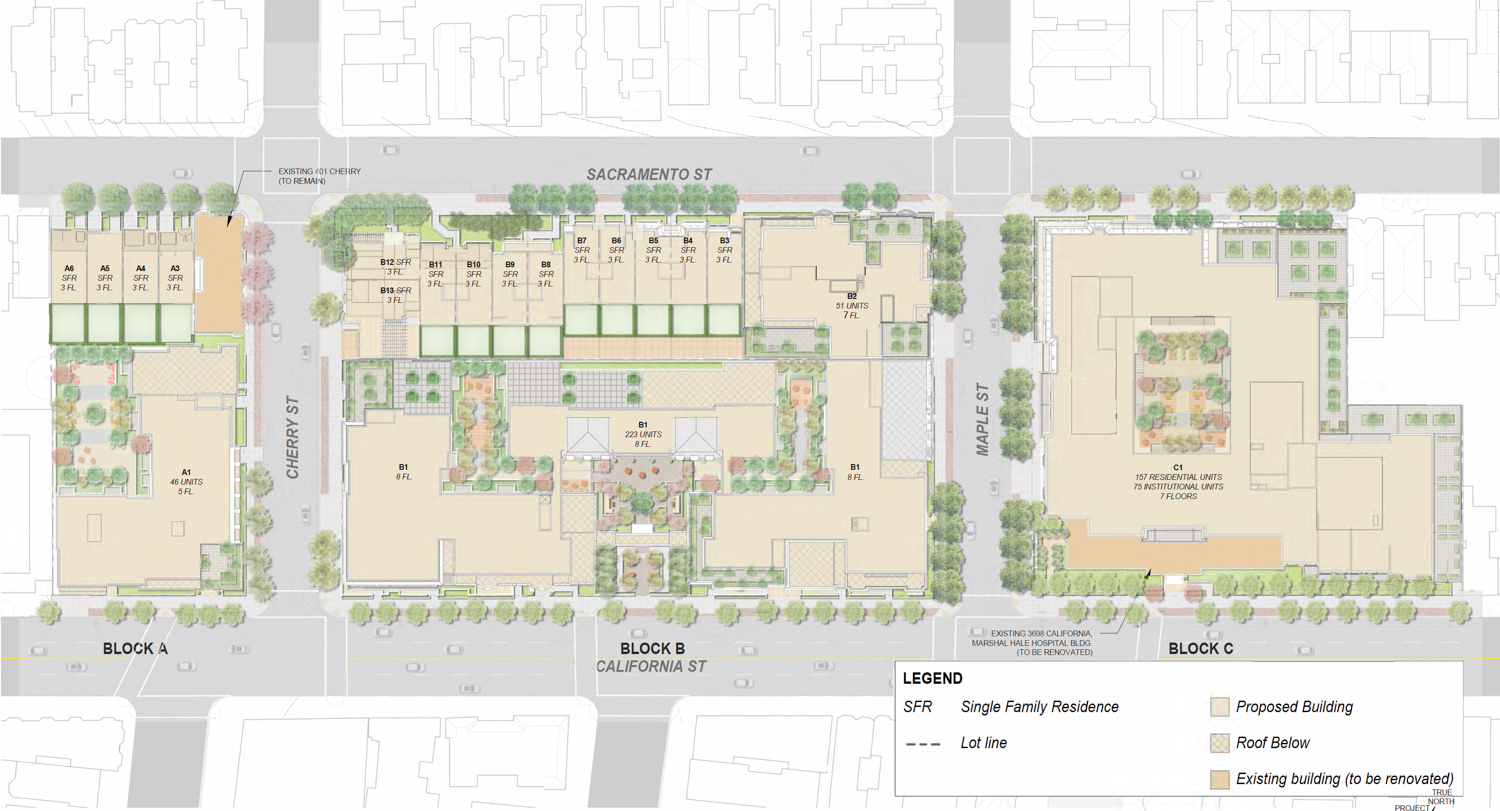
3700 California Street site map, illustration by BDE Architecture and Handel Architects
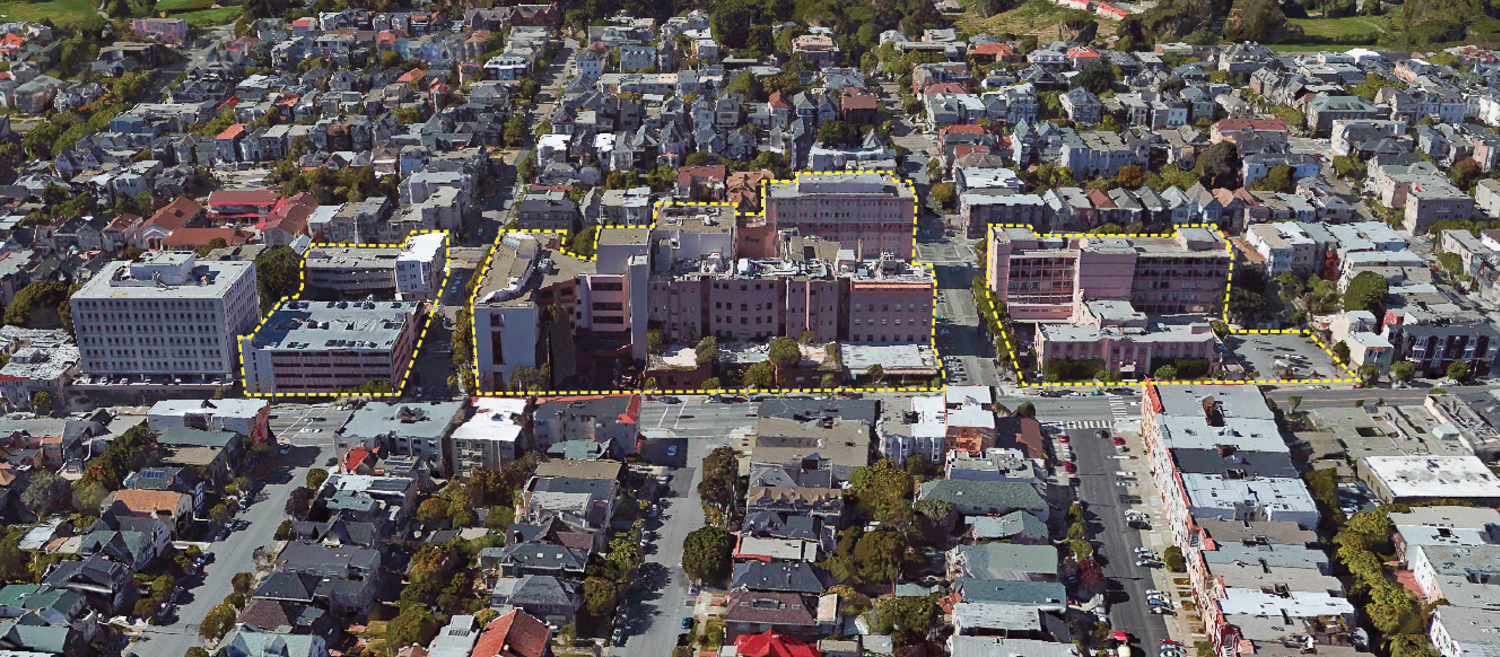
3700 California Street site overview outlined by the project team, image via Google Satellite
Construction is expected to take around 40 months for full build-out, with the three blocks built across three phases.
Subscribe to YIMBY’s daily e-mail
Follow YIMBYgram for real-time photo updates
Like YIMBY on Facebook
Follow YIMBY’s Twitter for the latest in YIMBYnews

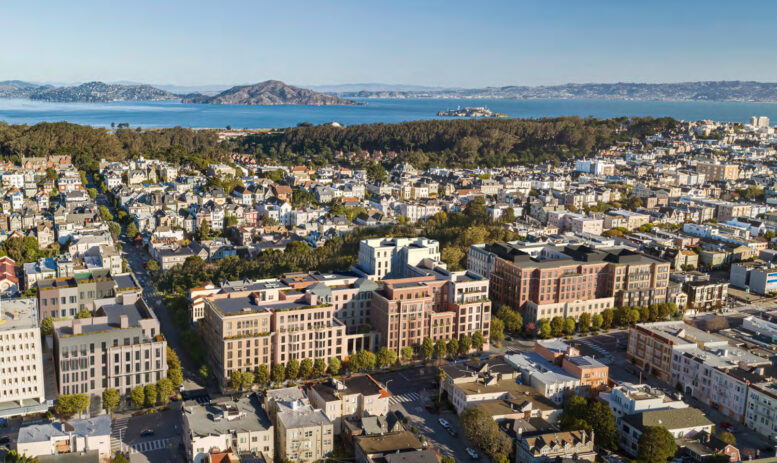




Looks good to me! About time the City and the neighbors allow this to get built.
Wow! Such a huge upgrade to this already great neighborhood. BUILD IT NOW!
It’s heartwarming to see a developer hire an architect who considers contextual design. The renderings look like the buildings belong there. It’s heartbreaking for me and my neighbors to look at the apartment complex that was built at Stanyan and Haight. It is so ugly and out of place. It looks like a hospital. I get tears in my eyes when I think of how much the neighbors tried to influence the developer to give us something that fits with it’s surroundings. All the public presentations were phony. Just an exercise. People come and go but the buildings will be there forever.
It’s looks just fine. Doesn’t seem out of place at all. The nasty McDonalds was totally out of place. Perhaps all the delay of endlessly meeting with the neighbors trying to meet all the myriad of disparate demands from all those meetings from neighbors trying to influence the design had something to do with the end result?
The glaring difference between the two projects is that (not that it’s the only reason) one is market-rate and the other is affordable housing. Budgets make a big difference on what you can do, but also the community’s input can be just as much of an impairment on aesthetics or quality material.
The Cole Valley area has tons of hospitals as a result of UCSF…the new building at 730 Stanyan fits right in!
You got a watered-down building because of your need to be overly involved in a project that doesn’t affect you whatsoever, unless you will be one of the new residents who will be able to call the area home.
The structure took years to get off the ground. Sacrifices must be made, waiting for life to become more expensive, after an initial budget was squandered by reckless dillydallying.
This pearl-clutching couldn’t be any more selfish. The worst kind of attitude coming from a city that disguises itself as “progressive,” but has worse NIMBYism than a Nashville gated community. Why make room for others when the old folks get to live off their frozen property taxes?
Disgusting.
I agree with you, Carole. The comments below have less to do with the project and more to do with the writers’ inflated sense of self importance. Reasonable people can disagree about architecture without spewing contempt and scorn for others’ opinions. One great turn off about the YIMBY movement is its members’ belief that people who live in the neighborhood and have invested in it are the enemy.
You become the enemy when there is a ridiculous endless amount of proof of rich entitled geezers blocking even the most reasonable of development because it threatens their pathetic idealism of a world built for them and them alone.
Even if we excluded transplants that ‘have no business changing up the neighborhood,’ there’s still no room in many communities for the offspring to move into new homes and start their own families. Multi-generational is a joke in lots of SF and other entitled Bay-Area towns. What about the kids? They helped build up those nice places. Don’t they deserve to at least take part in the fruits of their labor? It’s selfish when your own stubbornness for change completely neglects the kids you brought into this world. Yes, they have freedom to move, but most do because the alternative has become virtually impossible.
Every extra community input meeting is just another road block to more essential housing. There are people complaining about the new tower proposed at 777 Sutter St because the unit type just seems absurd to their world view. Developers are having to get creative because they have to walk the whole moon and back to get anything built. So if it seems like YIMBY is acting all mean and scary, it’s probably because you’ve become the biggest a**hole on the block.
People are sick of paying ridiculously high taxes to subsidize “affordable housing” that costs >$1M per unit to build, only to give it over to drug addicts who destroy it after a few months. The idea that SF has to support everyone who finds his way west is absurd.
San Francisco does not have a housing crisis. Vacancy rates are now running around 10%-12%, according to the city’s own statistics. Rent control has driven up the cost of housing — landlords and newer tenants subsidize the rent-stabilized tenants. California could solve its “housing crisis” shortly by rescinding rent control and letting the free market work.
You have a broken system of affordable housing BECAUSE of the refusal to build and allow modest developments.
The year is 2025. San Francisco is almost 250 years old. The timeline is skewed, but it wasn’t until this year that significant progress was made to upzone massive chunks of SF’s western edge. Humans invented 5-story buildings long before SF was a speck of a town, but it wasn’t until centuries later that Sunset would start to be graced by a mere 3 or 4.
As a means to adjust to a hostile environment, politics had to get creative with wasteful social programs in the hope of fixing a broken system. And with the addition of SF’s 100 list of requirements for anything using public money, you get severely overpriced ‘feel good’ vanity projects that combine 10 different program types in what should have been a simple apartment.
You don’t want a meaningful development that easily fits into the context but lacks your preferred aesthetic; you now get the cesspool of what is SF development.
Love to see classical architecture! We need more new builds built in a classical style like we’re seeing a lot of in NYC.
Yes, I agree with you, Ryan. This style fits in with our city. The imposing “big box” structures look more like human warehouses than they do attractive dwellings.
These kind of development should not require CEQA or environmental review in dense urban settings. It delays and makes housing more expensive. It’s obvious that it is good for the overall environment, better than building in non-urban setting taking up more land and creating more traffic.