Despite objections from construction unions, an application to introduce a new residential project continues to progress for a site located at 3000 Shattuck Avenue in South Berkeley, Alameda County. The project proposal includes the construction of a new 10-story development offering space for residential and commercial uses. The project site currently houses Berkeley Gas and Smog gas station.
NX Ventures is the project applicant and property owner. Trachtenberg Architects is responsible for the designs. InsideOut is responsible for landscape architecture.
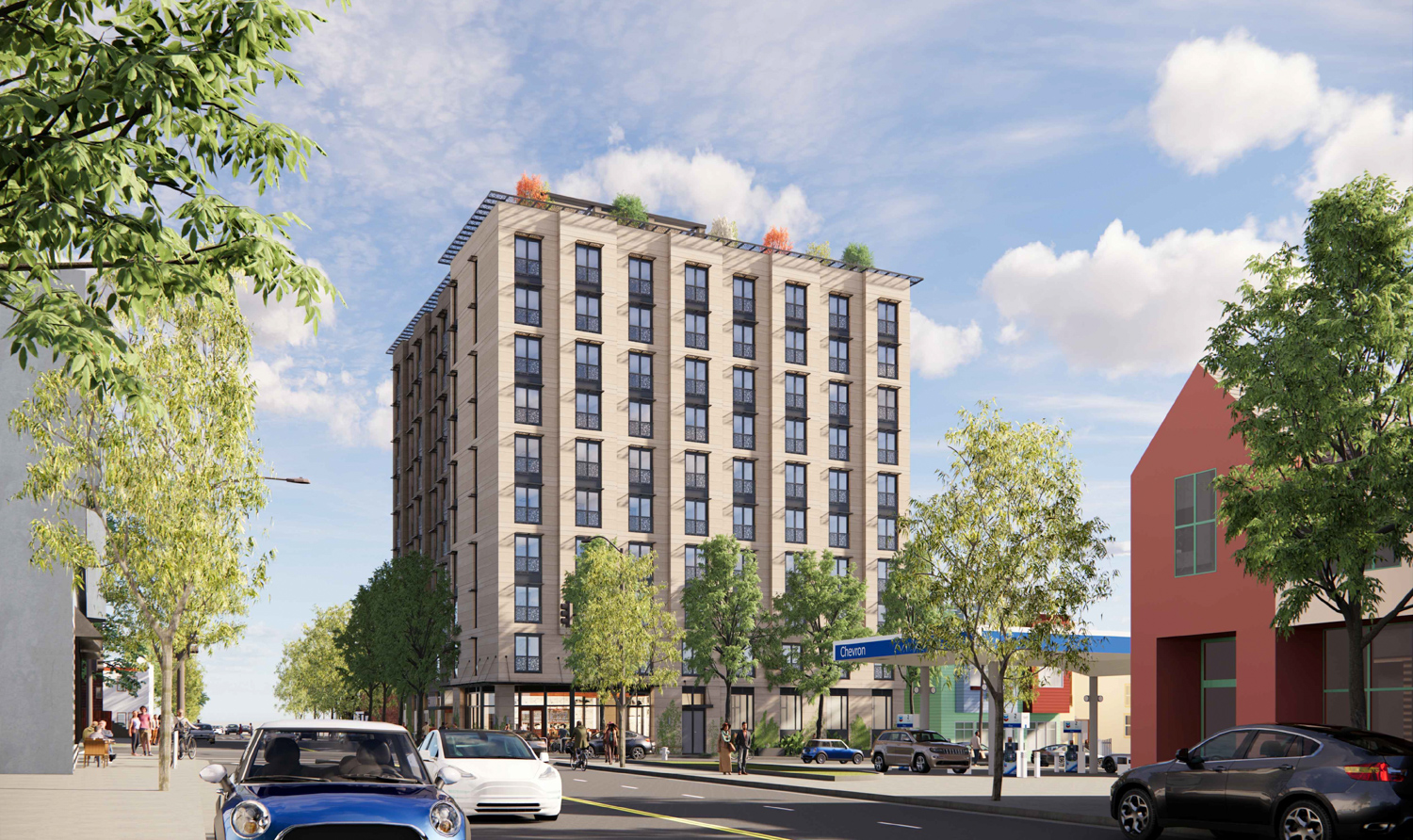
3000 Shattuck Avenue new design, rendering by Trachtenberg Architects
The scope of work includes the construction of a new 10-story building offering 166 apartments. Out of the total, 17 units will be reserved for applicants who are considered very low-income. The building facade will rise to a heigh of 113 feet and yield around 81,550 square feet of total built-up area. 80,500 square feet will be for housing and 1,040 square feet for a corner retail space. All 166 apartments will be studio floor plans, averaging around 485 square feet each. Parking for 61 bicycles and no vehicles will be included.
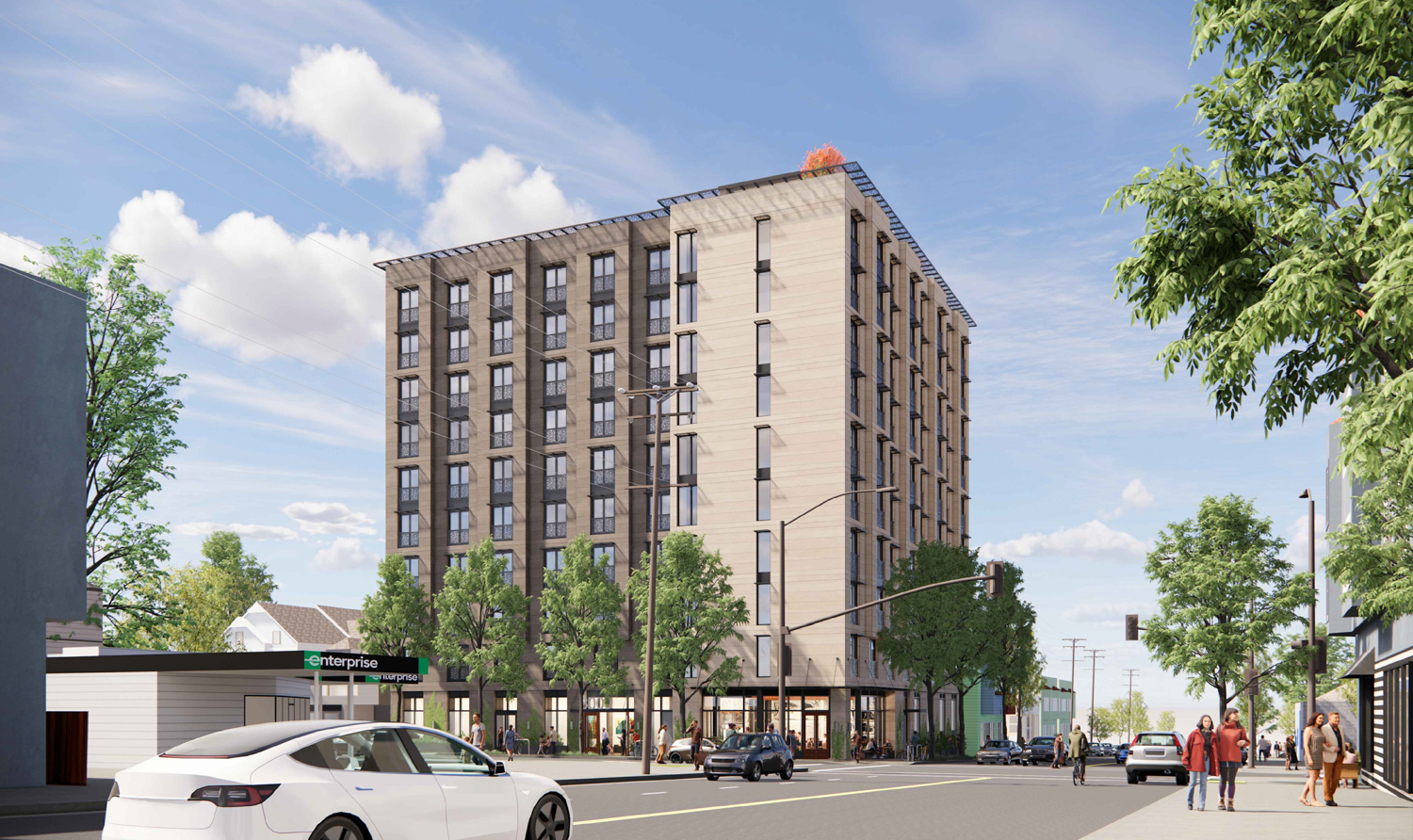
3000 Shattuck Avenue view along Ashby, rendering by Trachtenberg Architects
The updated design reflects a new shift in the style, employing full-height windows for a more dynamic exterior. The exterior materials will include off-white and grey insulated metal panels and dark grey metal infill connecting windows.
As covered previously, the L-shaped floor plan will shelter an inner-block landscaped courtyard with a garden for residents. The courtyard will connect directly to the Lobby through a clubroom amenity space. The rooftop deck will feature outdoor seating, dining facilities, and an entertainment area.
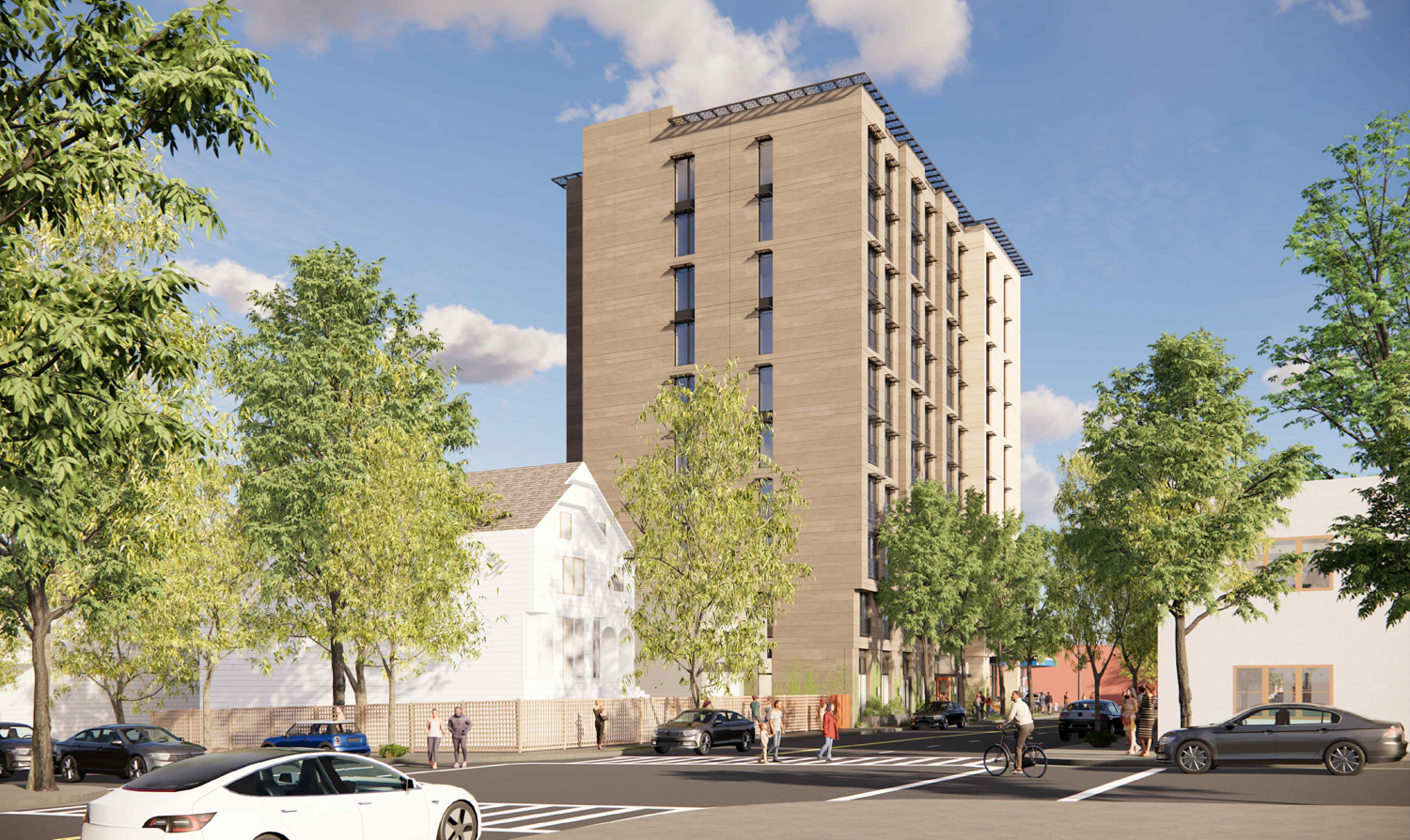
3000 Shattuck Avenue seen looking north west, rendering by Trachtenberg Architects
At the hearing yesterday, City Council fell one vote short of directly approving the project. But it also didn’t vote to overturn the zoning board’s approval. As of now, the decision will stand and NX Ventures will get the approval to move forward with the project, unless the council takes the appeal back in the next month.
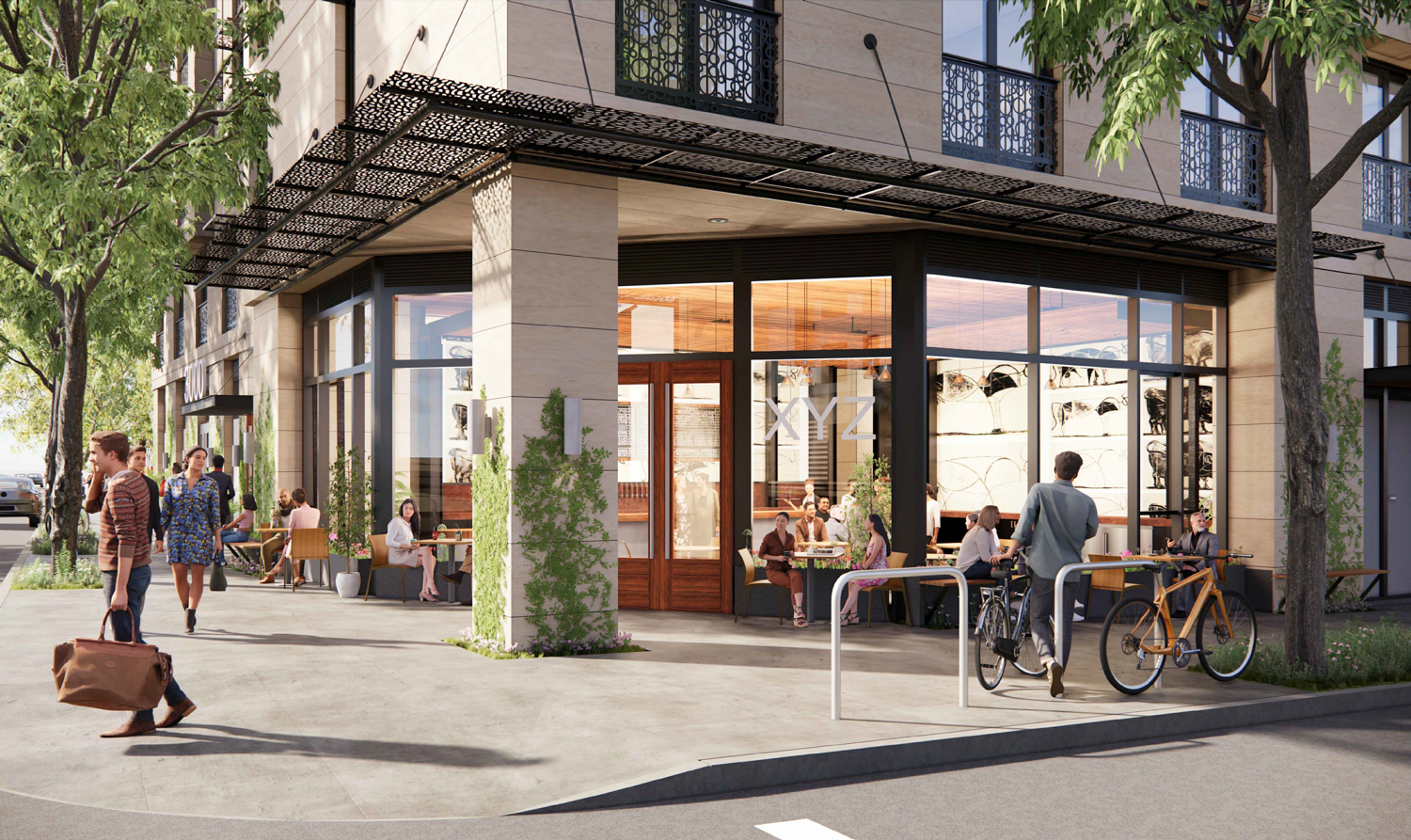
3000 Shattuck Avenue pedestrian view, rendering by Trachtenberg Architects
The project site is located on a corner property at the intersection of Shattuck Avenue and Ashby Avenue. The transit-rich area includes AC Transit bus lines along Adeline and regional transit from the Ashby BART Station, which is just five minutes away on foot from 3000 Shattuck.
Subscribe to YIMBY’s daily e-mail
Follow YIMBYgram for real-time photo updates
Like YIMBY on Facebook
Follow YIMBY’s Twitter for the latest in YIMBYnews

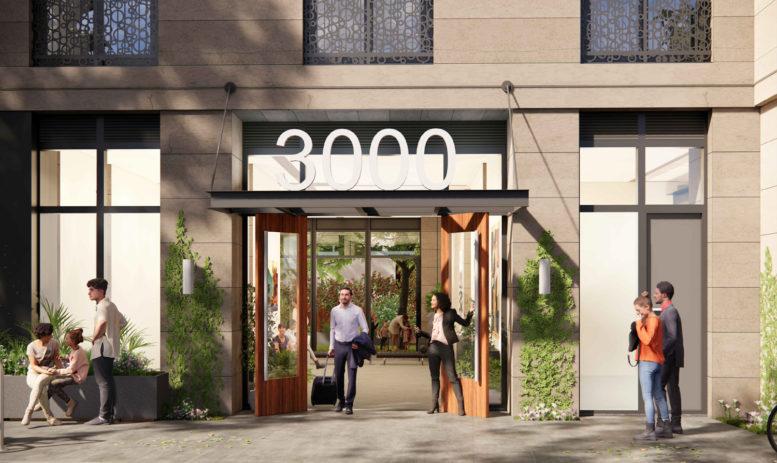




This is the biggest problem I have with unions, because they always seem to want more, even at the expense of progress for housing afordability.
Great project, on a major intersection and a short walk to BART. Just what we need.
(cue curmudgeons who complain about parking and shadows and architecture)
There are three juicy lots on that intersection that are ripe for housing. It’s a block from Ashby Bart. There are a bunch of other random parking lots and single story commercial buildings that will eventually be housing and make nice little cluster of population near Ashby BART. Build baby build! The worst of the housing crisis (2013-2018?) is over.
The manhattan mattenaztion is coming of Berkeley is coming to your back yard
Jerry Wiggins 👎🏿
The manhattan is coming to you door 😹