New permits have been filed for a partial office-to-residential conversion inside 995 Market Street in San Francisco’s Mid-Market neighborhood. The proposal will renovate eight floors to produce eight co-living residences inside the 16-story complex, recently renamed Frontier Tower. The application comes just days after the Germany-based venture capital firm, Deep Ink Ventures, announced ownership of the building.
Creates Cool is responsible for the design. Once complete, the renovated 186-foot-tall structure will contain 25,720 square feet for housing alongside the existing 61,820 square feet of commercial office space, and 4,800 square feet for the 16-car garage. The eight dwelling units will each occupy a full floor within the tower, each featuring five bedrooms, a kitchen, dining space, a living room, and various amenity spaces.
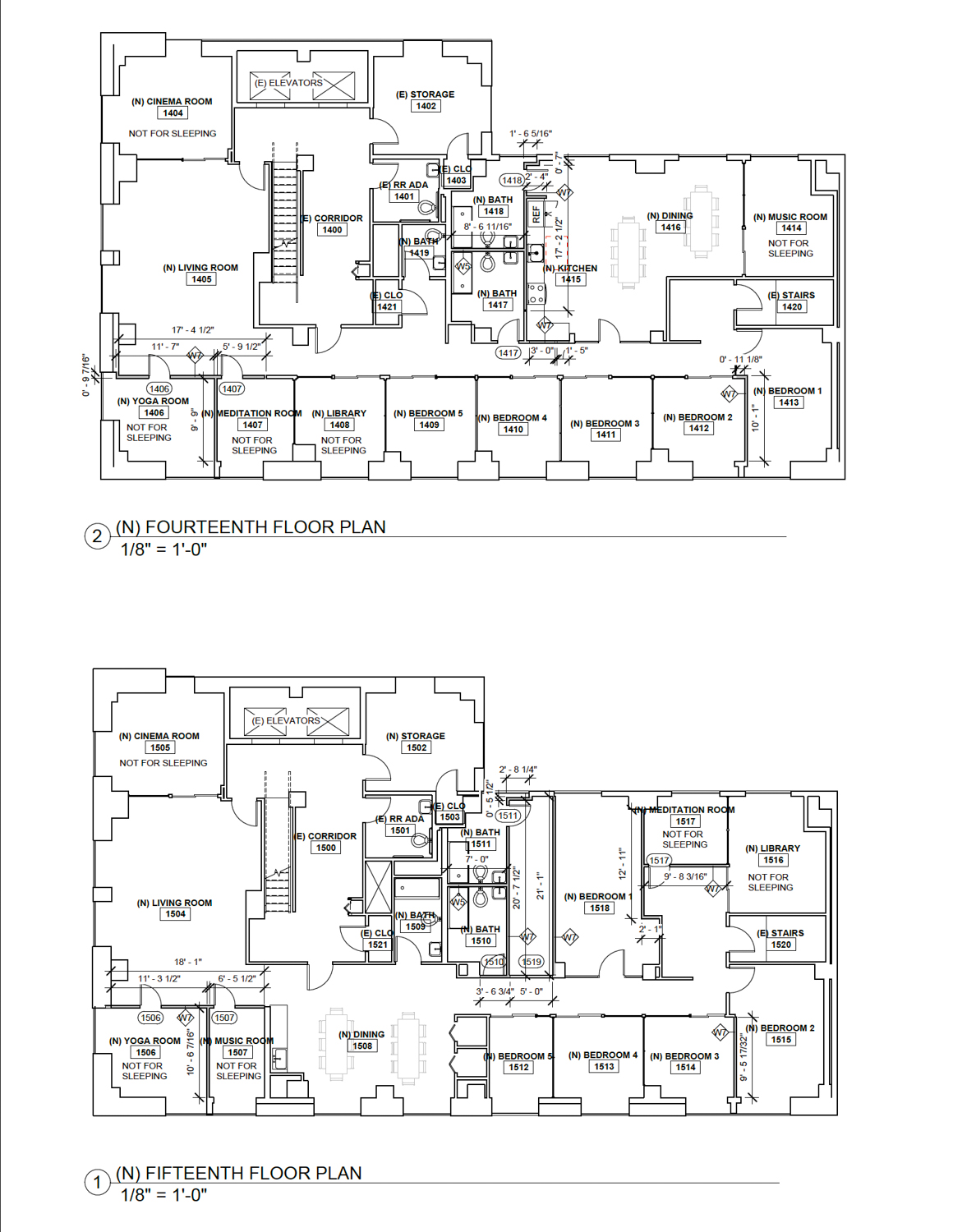
995 Market Street floor plans, illustration by Creates Cool
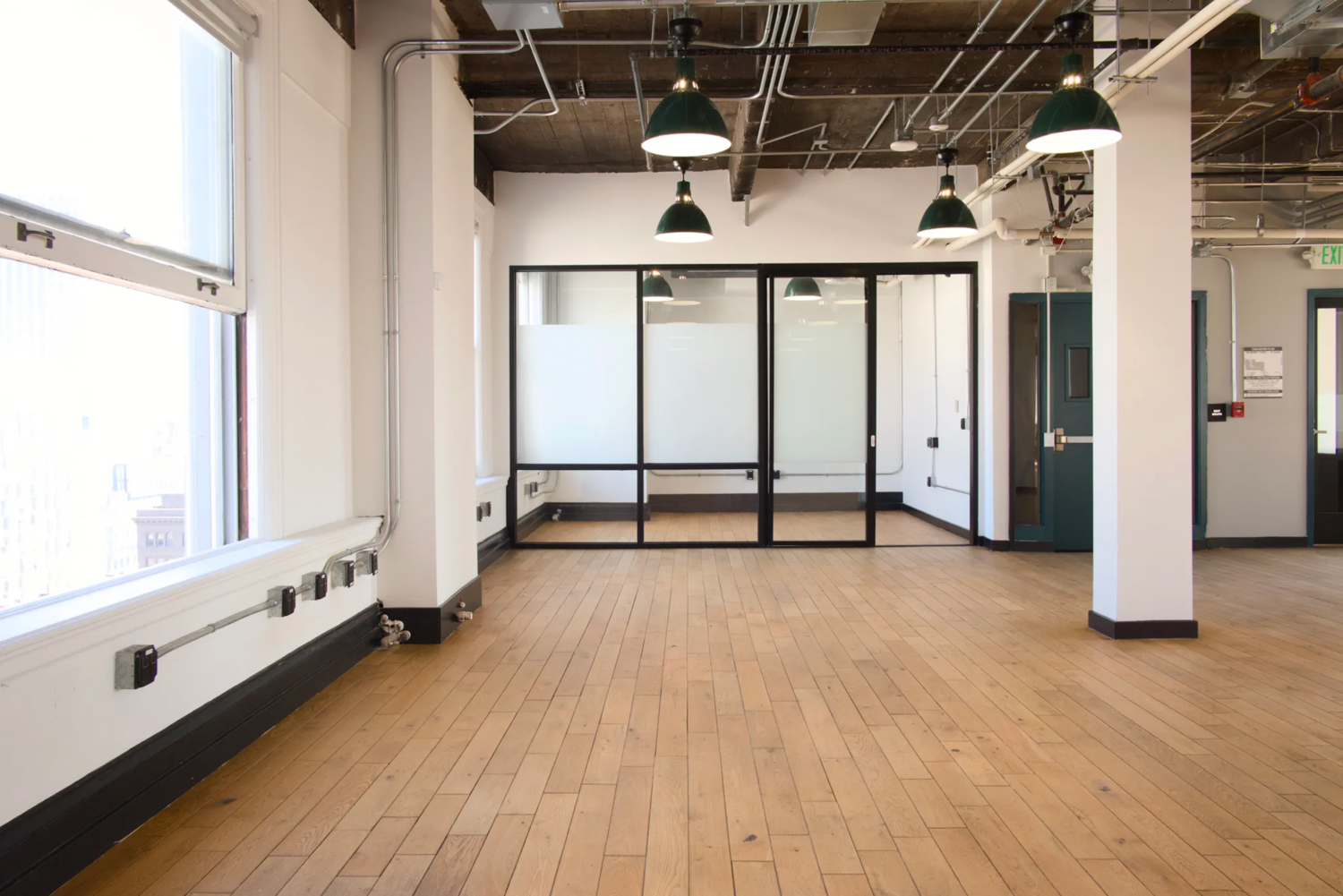
995 Market Street office interior view, image via Frontier Tower
The building will be managed by Berlinhouse Society, a recently established branch of Deep Ink Ventures. According to the project website, Berlinhouse aims to create a ‘vertical village’ within Frontier House alongside any future properties that the owners may acquire. The goal of a vertical village is to operate as a ‘little democracy’ within ‘the inter-city Network Society.’ The group is currently looking for new members to sign up to become founder members and even ‘citizens’ within Frontier Tower. The project team has been associated with the Network State, a controversial political movement to create decentralized and sovereign communities propagated by several prominent libertarian individuals in Silicon Valley.
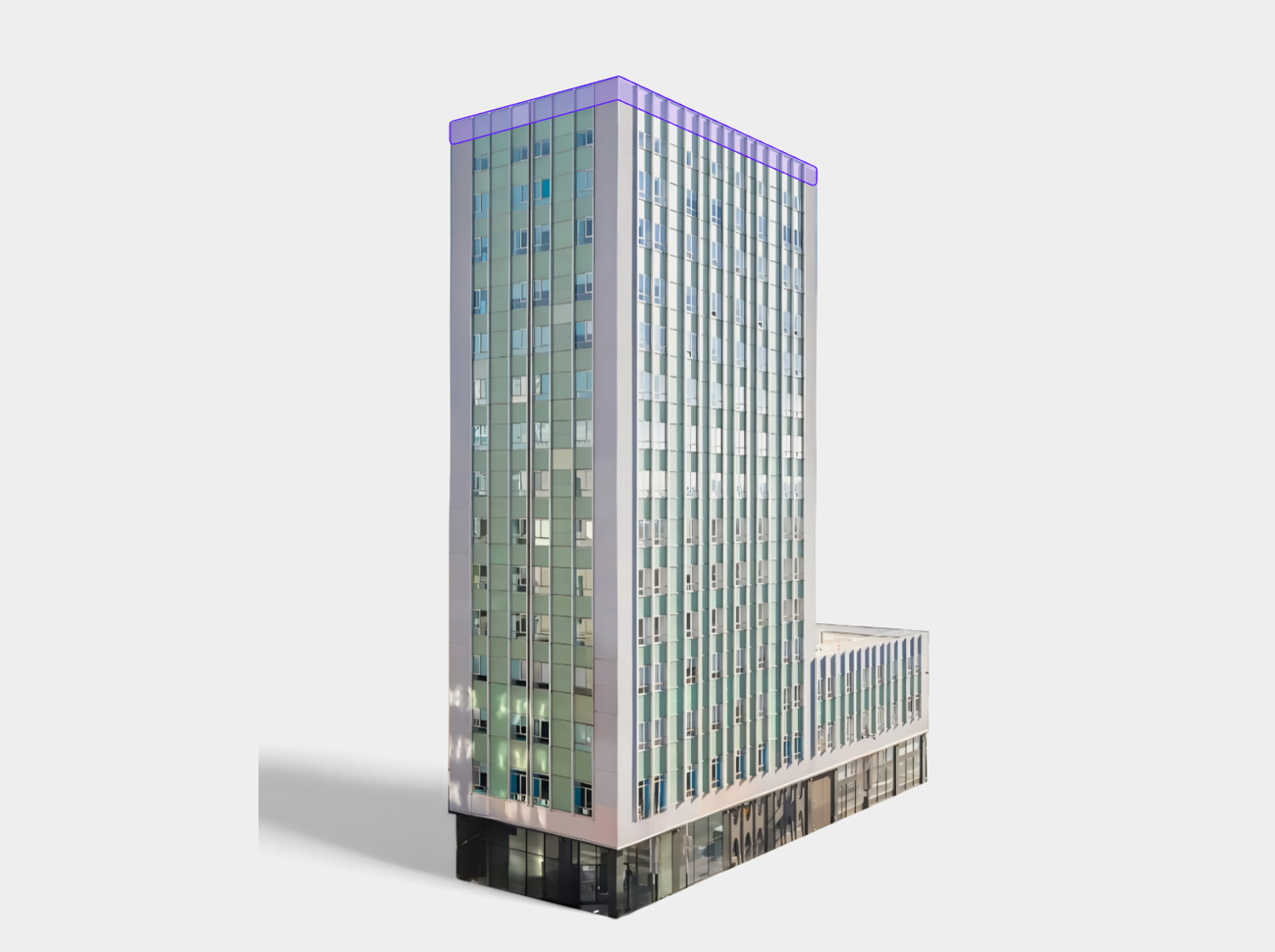
995 Market Street aerial view, image via Berlinhouse Society
The tower has previously contained the headquarters for the Burning Man organization and a WeWork space. The previous owner, Bridgeton, defaulted on loan payments in late December 2023, leading to an auction sale last April to an affiliate of Starwood Property Trust for $6.5 million, significantly less than the $62 million Bridgeton paid in 2016. In early January this year, Sarah Klearman reported in the San Francisco Business Journal that Deep Ink Ventures was starting the process of purchasing the tower for $11 million, in an article titled, “Mid-Market’s latest savior might be a tech bro tower.”
The structure, originally named the David Hewes Building, was built in 1908 as a 16-story office complex designed by Reid Brothers. Renovations were made in 1963, with architectural alterations and a three-story annex designed by Hertzka & Knowles.
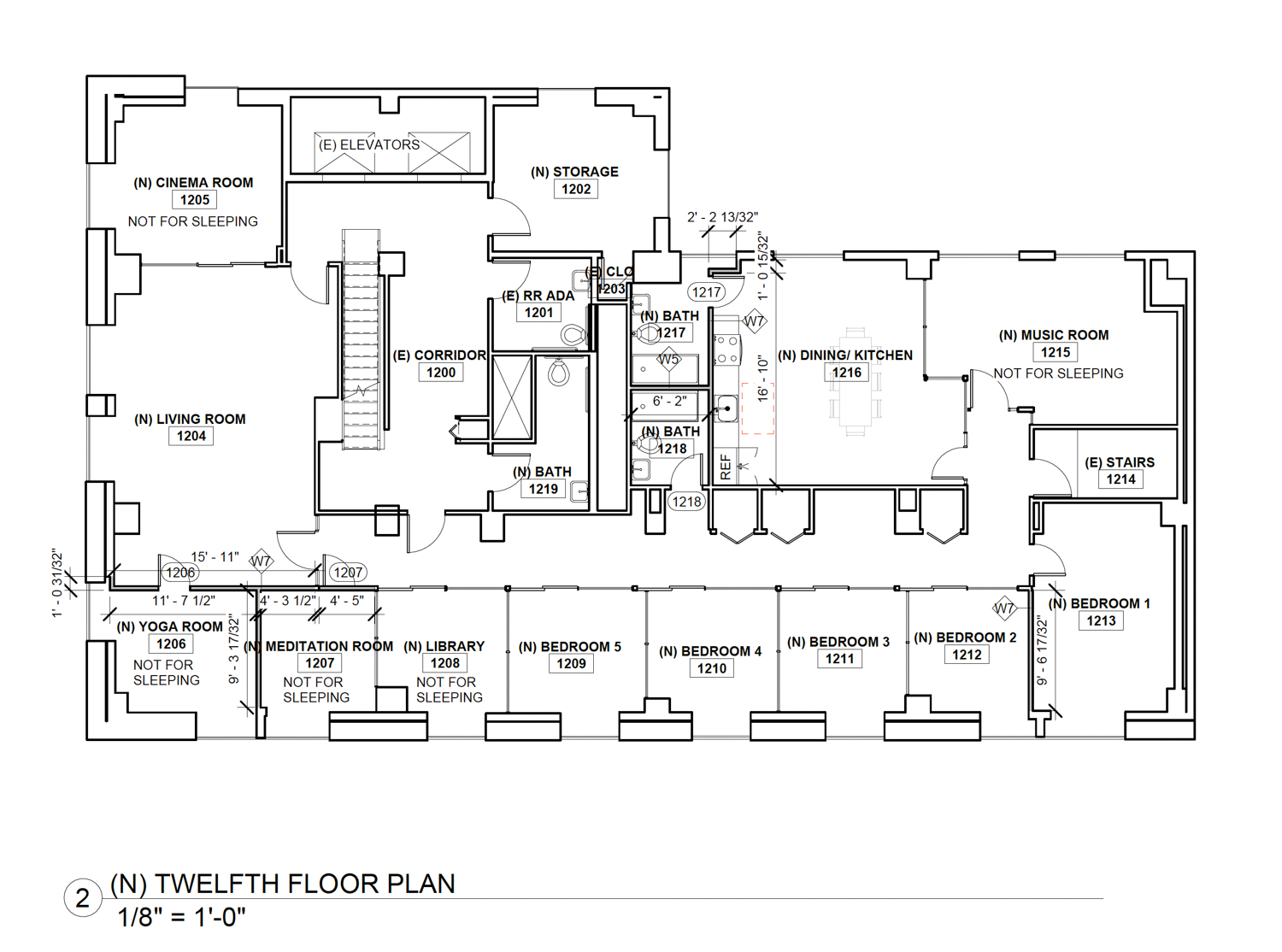
995 Market Street 12th-level apartment floor plan, illustration by Creates Cool
According to a historic review published in 2011, renovations of the complex throughout the years have resulted in “the removal of a massive cornice, and elaborately decorated capital at the top of the building, the covering of a rusticated base, the removal of windows, and the covering or replacement of cladding. Although the original fenestration pattern has been maintained, the overall remodelling makes it nearly unrecognizable.” While I was not able to find any photographs of the tower pre-1963, my curiosity abounds.
The estimated cost and timeline for construction have yet to be established.
Subscribe to YIMBY’s daily e-mail
Follow YIMBYgram for real-time photo updates
Like YIMBY on Facebook
Follow YIMBY’s Twitter for the latest in YIMBYnews

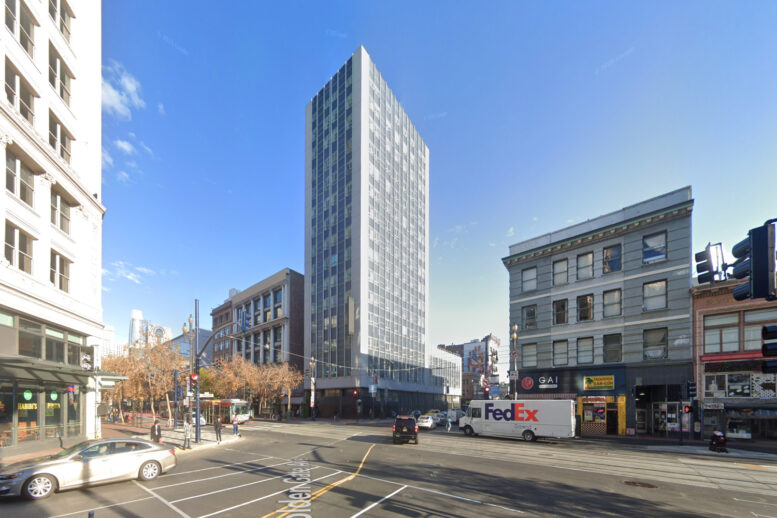




Screw 1963.
These are just wild of units, even for a co-living standard.
Feels very upity when most people just want a place to live. Maybe could’ve slimmed down the floors to smaller plans and consolidate the amenities to other floors.
There’s obviously gotta be a well-thought plan and strong intentions with these floor plans presented. Feels like they maybe could’ve done two co-living units per floor instead of one. Double the bedroom count, lighten the cost per unit with lesser amenities, and maybe even a lowered future rent with less complicated units. (Not like landlord ever lower the rent, though)
Looking at the floorplans, I feel like they maximized the unit count where they could. A major stumbling block for office to residential conversion is the large amount of interior space that isn’t near a window. If they added bedrooms along more of the walls, it would mean that the common areas would be cut off from sunlight. Also, I bet the existing plumbing is all located in that middle area, which means it would be really expensive to move kitchens and bathrooms to other parts of the floor. That probably constrains the floor plans quite a bit too.
It seems unlikely that they would’ve intentionally traded bedrooms for more “amenity space” — do they really need eight yoga rooms AND eight meditation rooms, and libraries, and large storage rooms…? I wonder if there are legal reasons they can’t do the obvious thing of adding a few more bedrooms. Or maybe they think it would be too SRO-like, with the limited number of bathrooms.
They’ll have room for some good parties, anyway.
I’ve heard one of the biggest problems with office to residential conversion is that residential units create a lot more sewage and that office plumbing isn’t built to handle the larger volume. Could be a limiting factor for unit count here. I image there is a threshold of units that would require a more expensive plumbing upgrade or something. Things like a yoga room are really just empty multipurpose rooms so I feel like that’s a safe way to set aside some floor space that can be repurposed in the future based on resident needs.
Bingo. Plumbing limitations — and probably fire safety code. Put too many persons in each floor and you get dangerous conditions in case of a fire.
Maybe?
I was under the impression that office buildings generally had more people than residential ones – that some offices had as little as 100 square feet per person, while these seem to be around 3200 square feet per five bedroom unit, which is really quite a lot.
Would be interesting to read a deep dive on the subject!
Prior to the pandemic, Twitter (pre Musk-led acquisition) notoriously allocated about 125 square feet per office worker. That was (again, at the time) considered a pretty extreme cheek-by-jowl situation necessitated by Twitter’s continuing status as massively unprofitable public company, with little prospect that would change at any time in the foreseeable future.
Prior to Covid-19, the tech industry average was actually running at under 200 square feet per employee, although Google and Meta’s S.F. offices crammed workers into less, because being premier employers, their people would put up with it.
We will really have to wait until the building is actually built and rented to see if a 5 bedroom unit will be 3200 square feet, as real estate entrepreneurs in this City have all kinds of ways of skirting reasonable space regulations and further immiserating people, most of whom are new to S.F., in desperate need of housing.
For example, the the 3,500 square foot home at 3 Meacham Place was featured on Airbnb for as low as $60 per night circa mid-2019. That nightly rate wasn’t for the entire home but rather one of the 12 “pods” which had been covertly constructed within the bedroom and office without the benefit of any building, group housing, hotel or short-term rental permits.
If you are referencing density difference as it relates to plumbing and safety codes. Residential buildings need to have plumbing that is sufficient for every unit running a shower and washing dishes at the same time every morning and evening. You don’t get that kind of all at once sewer usage in an office building no matter how many people are crammed into it during the day. They aren’t using as much water all at once. I think generally speaking residential is much more “peaky” for all utilities because most people are using appliances and taking showers etc at the same hours of the day in the morning and evening.
I worked in that building. The fire exit issue is real, unless they massively upgraded the staircase and elevators. The staircase was wide enough for one person, and very steep – dangerous even when it’s not an emergency. The elevators were ancient and rickety, and there was no service elevator. Great views though!
The “yoga, meditation, cinema, and music rooms” all look suspiciously like bedrooms that weren’t allowed to be designated as such for whatever code reason. I wager once they get this approved and built, they’ll rent them as bedrooms.
It would be nice to peel off the paneling, but I doubt that “pencils” for what will inevitably be a tech bro dorm.
Search david hewes building San Francisco & see the one-time gorgeous building. I
I like the green skin & proposed purple lighting too.
During the Seventies and Eighties most cornices were removed from existing buildings for earthquake safety reasons.
So this is where the US versions of Lavender and Where’s Daddy? will start?
No closets in the bedrooms??? 🤔
I was very pleased to find this article announcing the creative repurposing of this fine old office building. From 1975 through 2007, I was employed by the Carpenter Funds Administrative Office (CFAO) who was a tenant in this property from the early 1960’s until they vacated in February 1986, to relocate to Oakland, CA, where they still operate. The CFAO administrates the United Brotherhood of Carpenters (UBC) Taft-Hartley Trust funds established for the UBC fringe benefit package, ie., health, pension, annuity, 401k benefits for carpenters and related UBC trades who worked in covered employment in Northern California. The Carpenters Pension Trust Fund for Northern California purchased this building in the early 1960’s. As an asset of the Pension Trust it generated rental income that contributed to the monthly pension benefit checks issued to carpenter retirees. The Pension Trustees sold the property in the late 1980’s. The Pension Trust Fund was also responsible for “modernizing” the exterior (skin) of the buildings exterior in the late 1960’s or early 1970’s. The unfortunate modernization was the subject to on-going lawsuits for quality of work, etc when I came on board in 1975. I don’t recall the resolution. As for pre modernization pics I refer you to Frisky McWhisker’s comment immediately above. And, as for David Hewes, according to a plaque in the lobby of the building while I was working in the building, he was one of several officials who hammered in the gold spike(s) joining the US transcontinental railroad in 1869. I wish all involved in this worthy project the best. It’s a dicey corner of Market St, as it was in 1975 when began working in the building.
Frontier Tower as a foothold for the crypto technostate cultists, how lovely. I’m sure they won’t go full fash on the neighbors that don’t match the “vibe” of their subscriber “citizens.” Why does anyone believe the spin that this will benefit SF? It’s a vertical walled city aiming to be have a separate government.
Hi Dave, I was the maintenance engineer in this building in the late 90’s – early 2000’s. I remember you and the office you occupied; I had a good impression of you as a stable and friendly guy who always had a cheery greeting. Some of the other tenants and their clients filled their floors with drama and social issues, as I’m sure you remember. I was very aware of the history & structure of the building, and enjoyed being a part of it. Unfortunately, my clashes with the owner at the time created an untenable situation and compelled me to move on, but I’ve maintained an interest in the building since then. Thanks for filling in some of the history of this building.