The environmental review process has kicked off for the Greens at Pruneridge Residential Project at 400 Saratoga Avenue in Santa Clara, Santa Clara County. The proposal aims to reconfigure the existing Pruneridge Golf Club to accommodate a five-story apartment complex with over 300 units. Demmon Partners is the property owner and applicant.
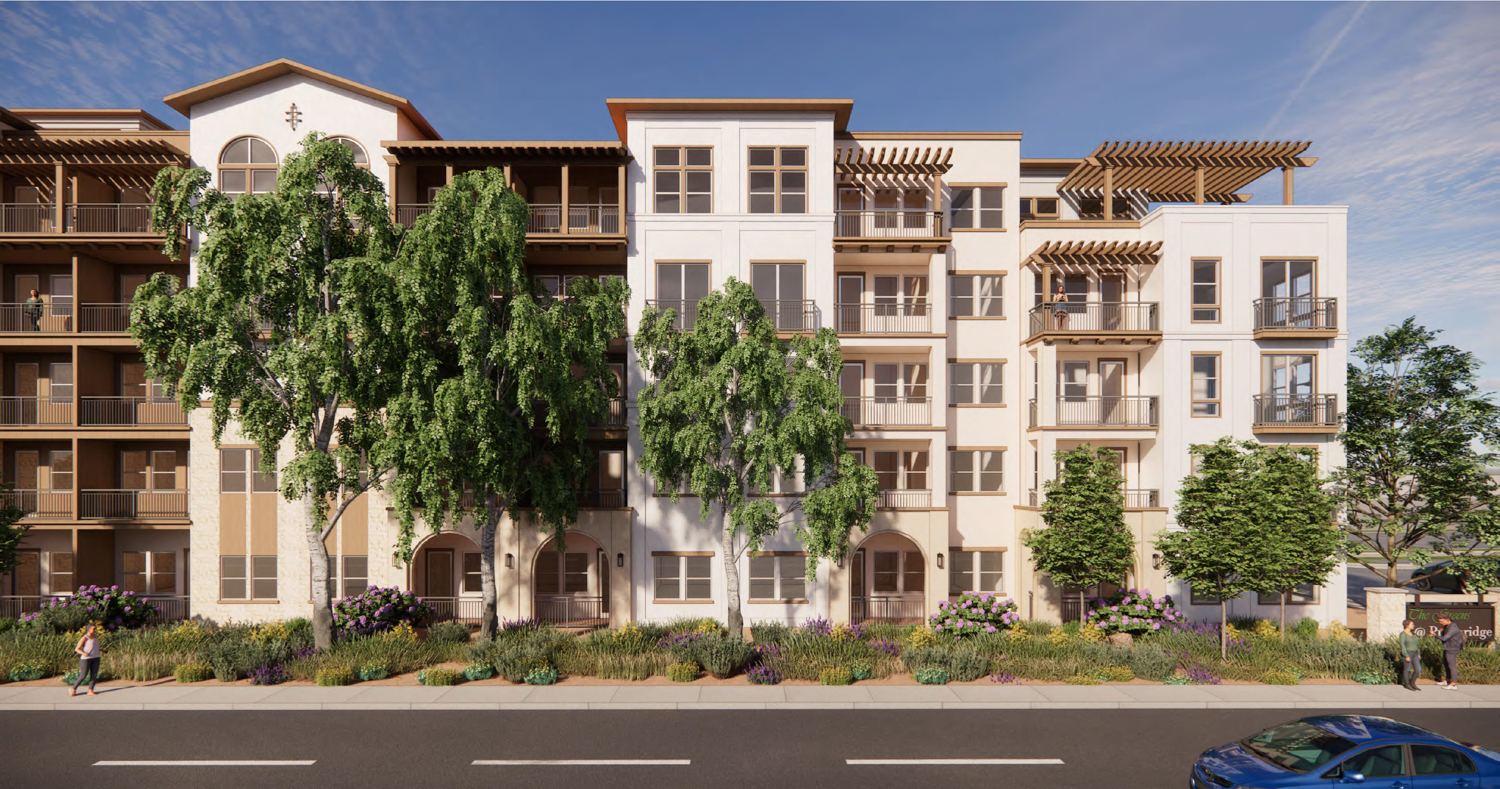
Greens at Pruneridge street view, rendering by LPAS
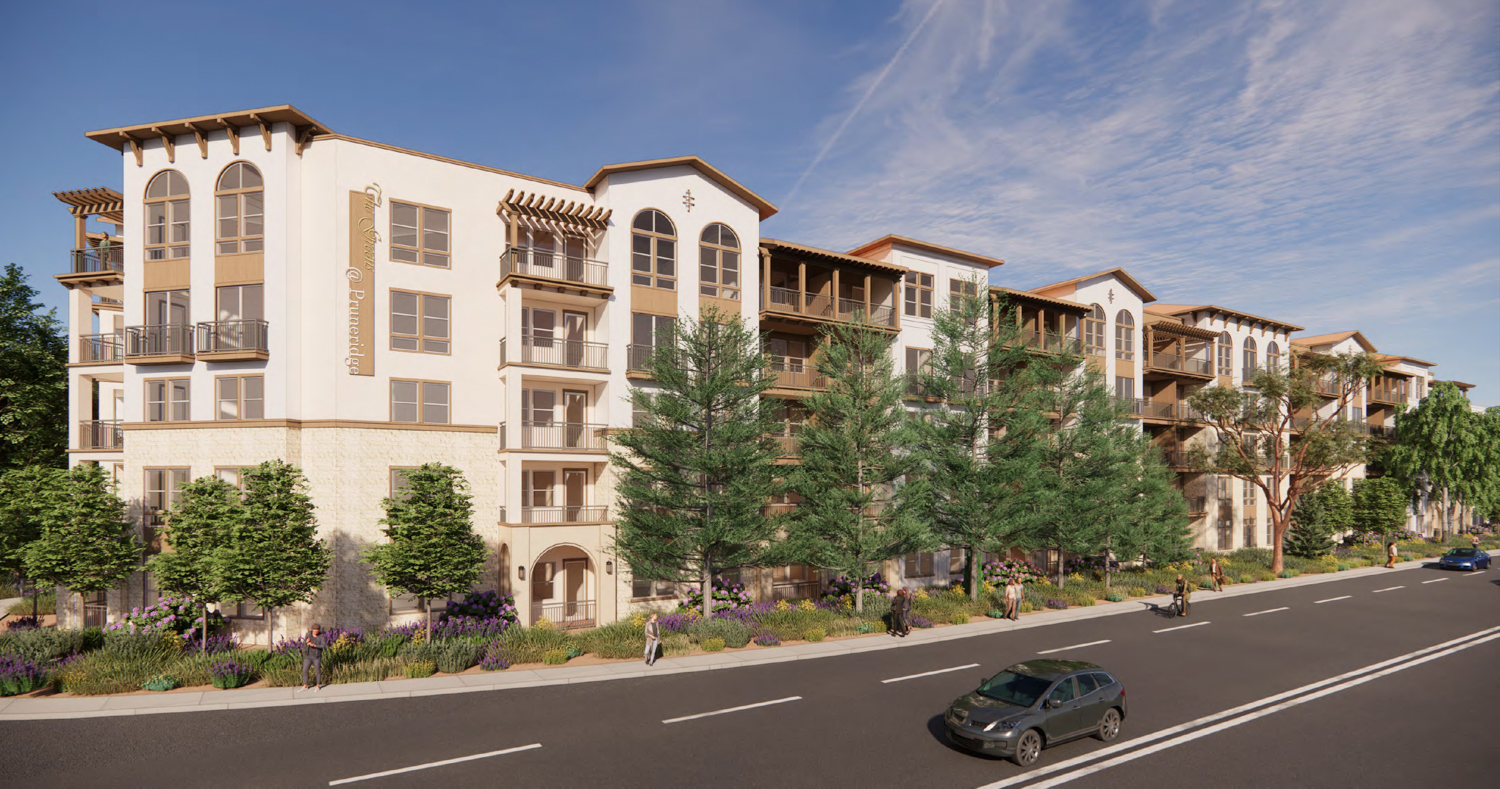
Greens at Pruneridge at the corner of San Tomas Expressway and Pruneridge Avenue, rendering by LPAS
Earlier this month, the City published a Notice of Preparation, as required by the California Environmental Quality Act, before starting work on the Draft Environmental Impact Report. The city is accepting public comments to help inform the Draft EIR from now through June 9th. City staff has also scheduled a meeting at City Hall tonight, scheduled to start at 7 PM. The event will be held in person and online via Zoom. For more information, visit the city website here.
The 58-foot-tall complex will yield around 477,220 square feet, including 324,400 square feet for housing and 152,820 square feet for parking. The six-level garage will have capacity for 414 cars, with additional space for 332 bicycles. Of the 316 proposed apartments, unit types will vary with 70 studios, 121 one-bedrooms, 115 two-bedrooms, and 10 three-bedrooms.
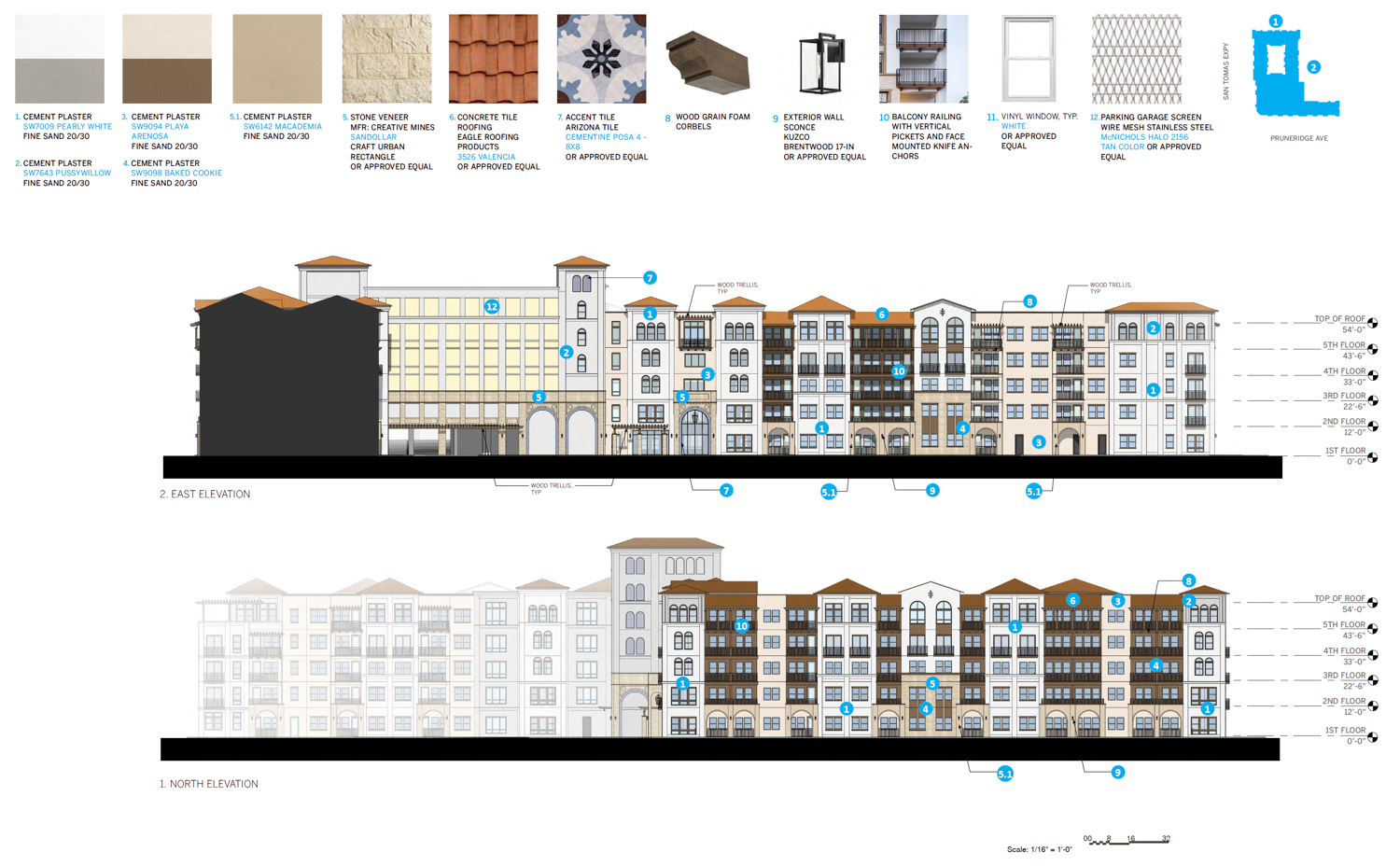
Greens at Pruneridge facade view with exterior materials listed, elevation by LPAS
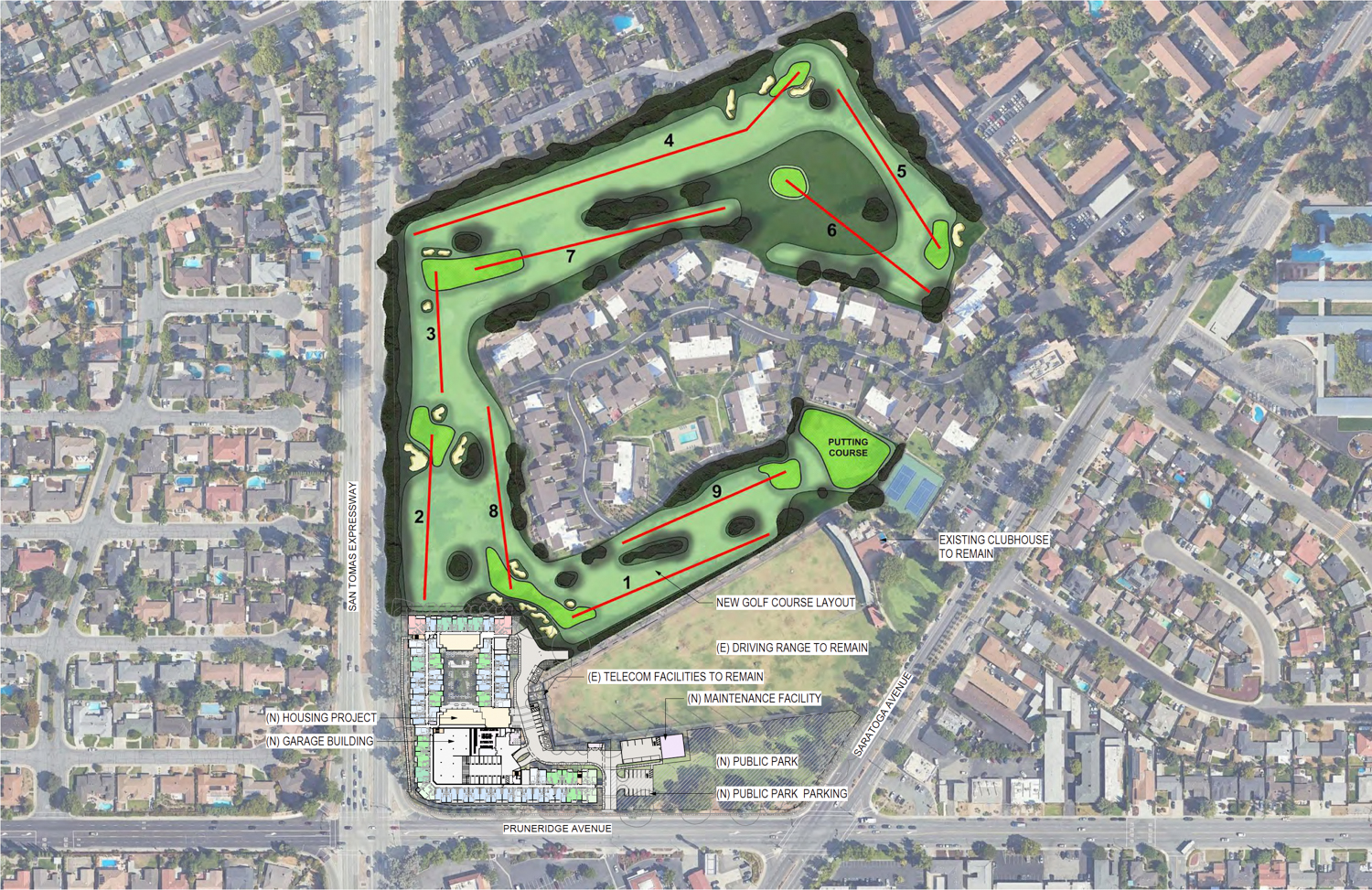
Greens at Pruneridge site map, illustration by LPAS
LPAS is now responsible for the design, taking over the job from Kenneth Rodrigues & Partners. The podium-style complex will be wrapped with a Spanish Revival-style facade complete with red tile roofing, wood-grain corbels, sand-tone cement plaster, and accent tiles. The base levels will be visually weighed down by natural stone veneer panels.
The Guzzardo Partnership is overseeing the landscape architecture. The project will include some new trees and planters for a plaza outside the lobby and porte cochere. Additional open space will be included with the ground-floor pool deck, connected with the fitness center and clubhouse.
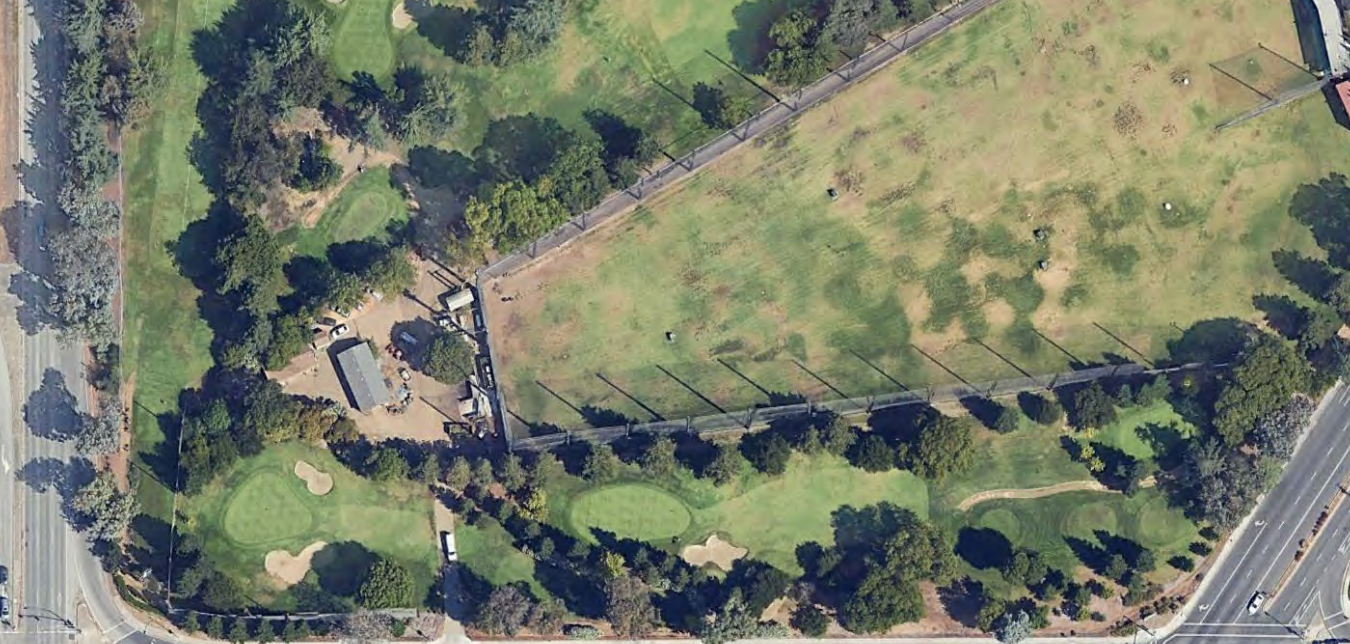
The Greens at Pruneridge – 400 Saratoga Avenue Current Site, image via LPAS – The Guzzardo Partnership -Demmon Partners
The residential complex will cover just 3.6 acres of the 30.9-acre property. Future residents will be close to a small retail center and just over a mile from the Westfield Valley Fair shopping mall.
The estimated cost and timeline for construction have yet to be shared.
Subscribe to YIMBY’s daily e-mail
Follow YIMBYgram for real-time photo updates
Like YIMBY on Facebook
Follow YIMBY’s Twitter for the latest in YIMBYnews

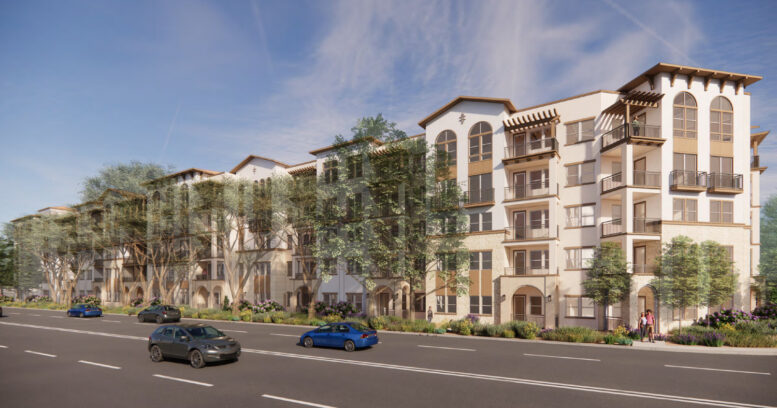




Be the first to comment on "CEQA Review Starts For 400 Saratoga Avenue, Santa Clara"