Formal permits have been filed for the six-story apartment project at 715 North San Mateo Drive in San Mateo, San Mateo County. The development will fill a large empty parcel on the northern edge of the city with 181 new dwellings, including 18 units of affordable housing. Prometheus Real Estate Group is responsible for the application.
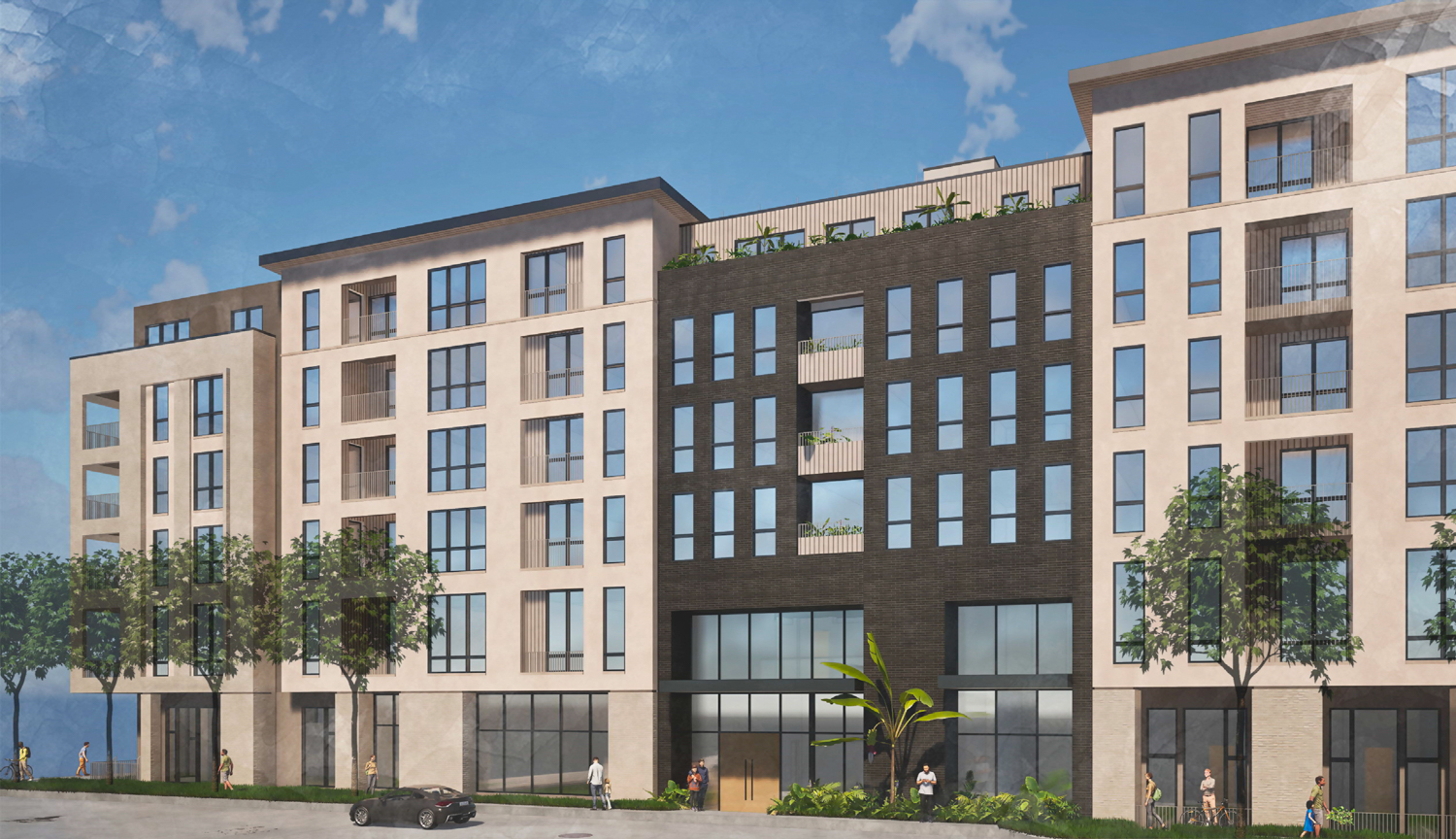
715 North San Mateo Drive elevation view, rendering by Winder Gibson Architects
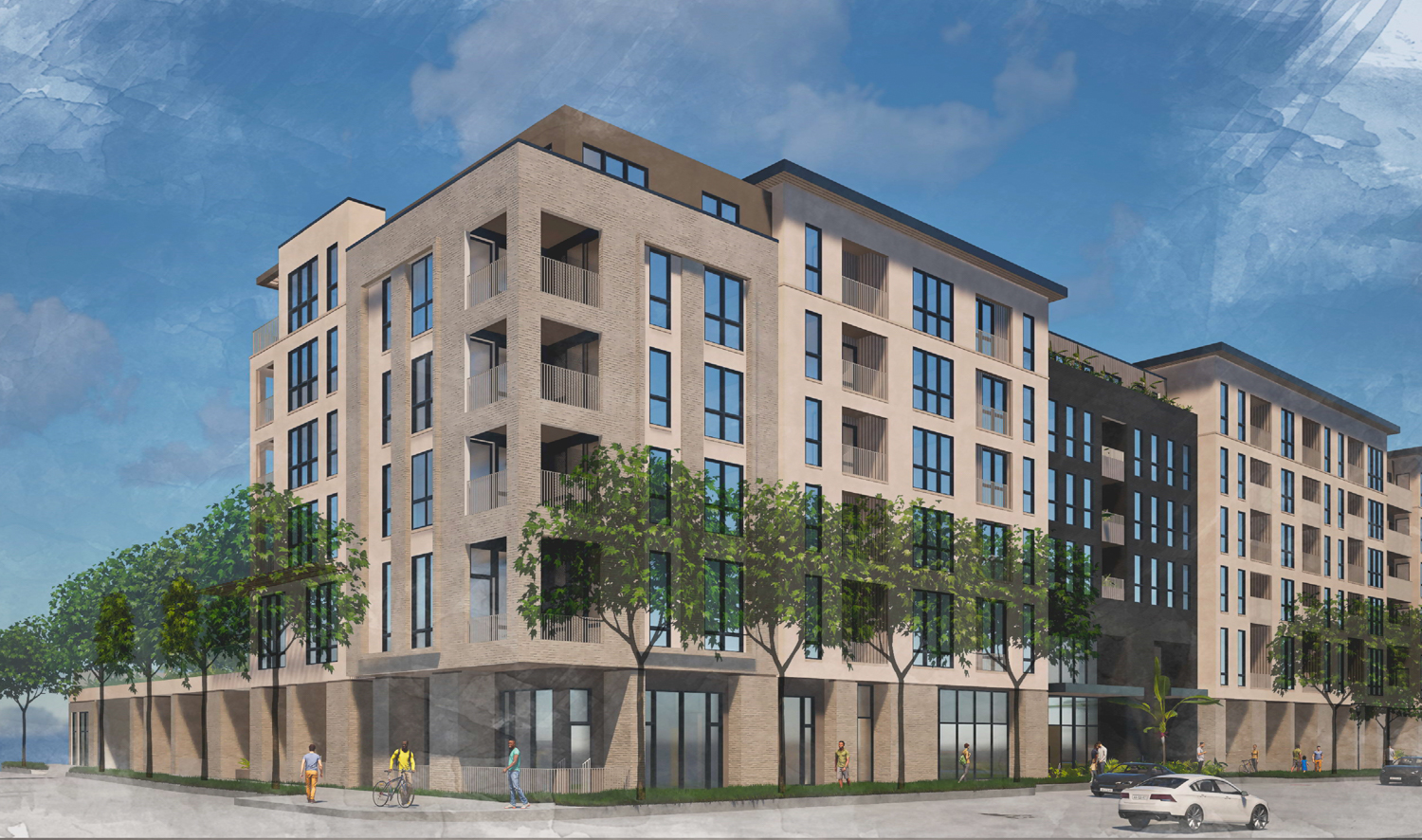
715 North San Mateo Drive pedestrian view, rendering by Winder Gibson Architects
The 75-foot-tall structure is expected to yield a combined 259,000 square feet, with 152,400 square feet for housing, 73,060 square feet for parking, and 8,100 square feet for residential amenities. Unit types will vary with nine studios, 116 one-bedrooms, 52 two-bedrooms, and four three-bedrooms.
The basement and first-floor garage will provide parking for 186 cars and 195 bicycles. Residential amenities will include a rooftop pool, spa, barbeque pit, fitness center, and a podium-top courtyard on the second floor.
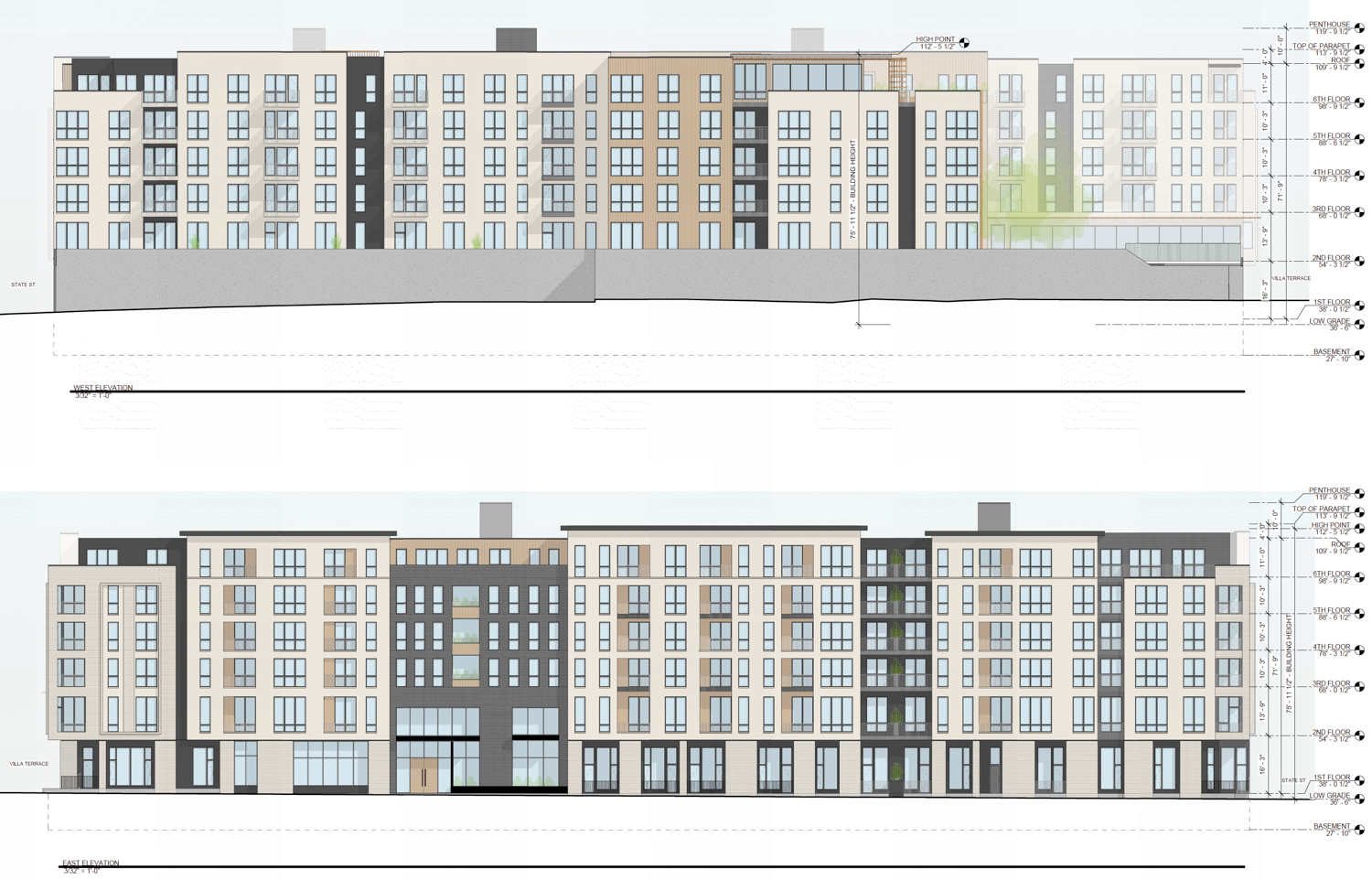
715 North San Mateo Drive elevations, illustration by Winder Gibson Architects
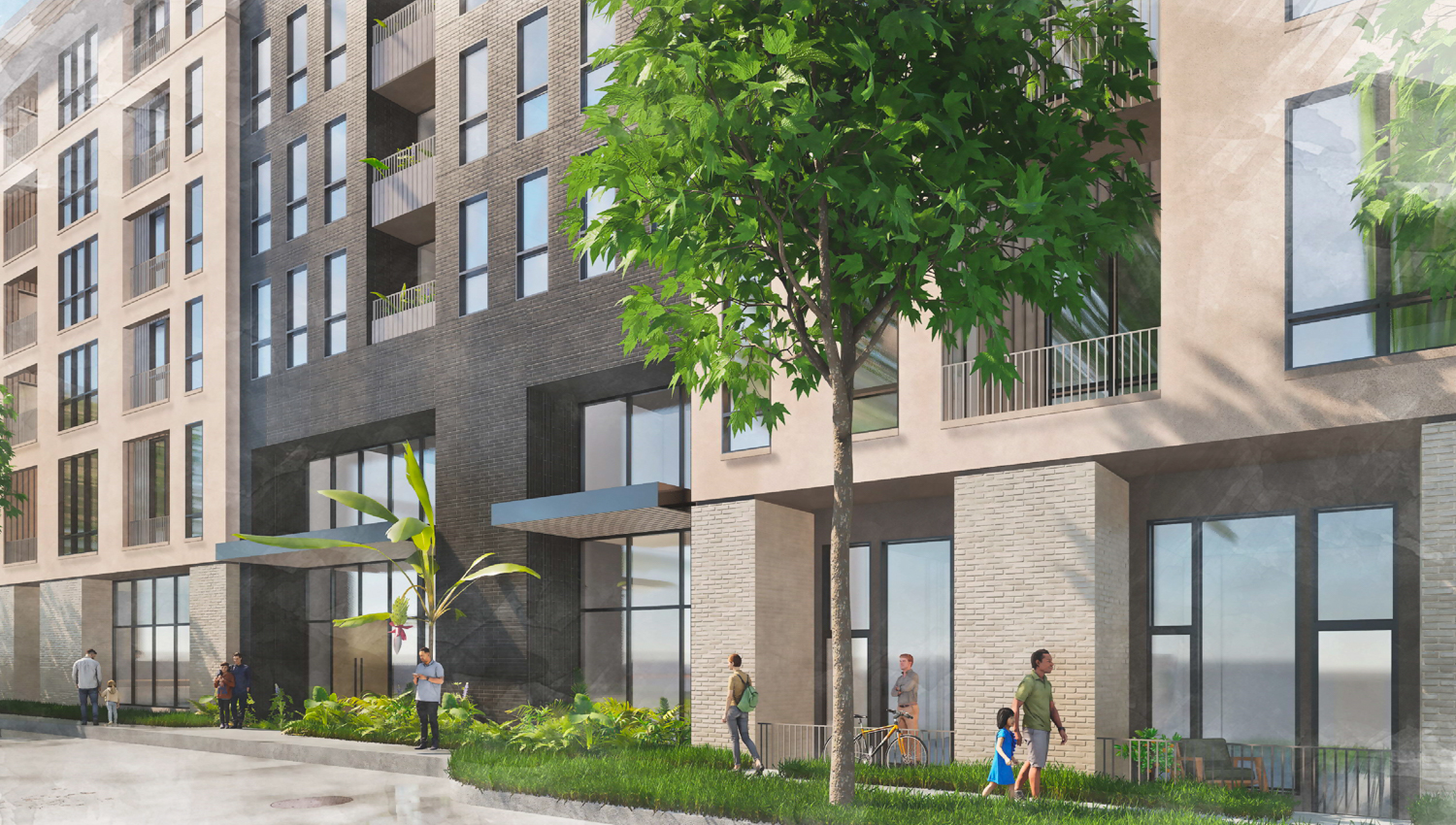
715 North San Mateo Drive sidewalk activity, rendering by Winder Gibson Architects
Winder Gibson Architects is responsible for the design. Illustrations show a podium-style complex with a busy articulated facade mixing a handful of materials and window shapes. The complex will wrap around a long and narrow podium-top courtyard connected to the pool deck. The exterior will be clad with a mix of brick cladding, stucco, and wood-look cladding.
The developer is using Senate Bill 330 and the State Density Bonus Law to streamline the approval process and increase the residential capacity. The formal application comes less than 90 days after a complete SB330 preapplication was filed. Details about the project have minorly adjusted slightly since our January coverage, including the unit types and reduced parking, though the overall residential capacity is unchanged.
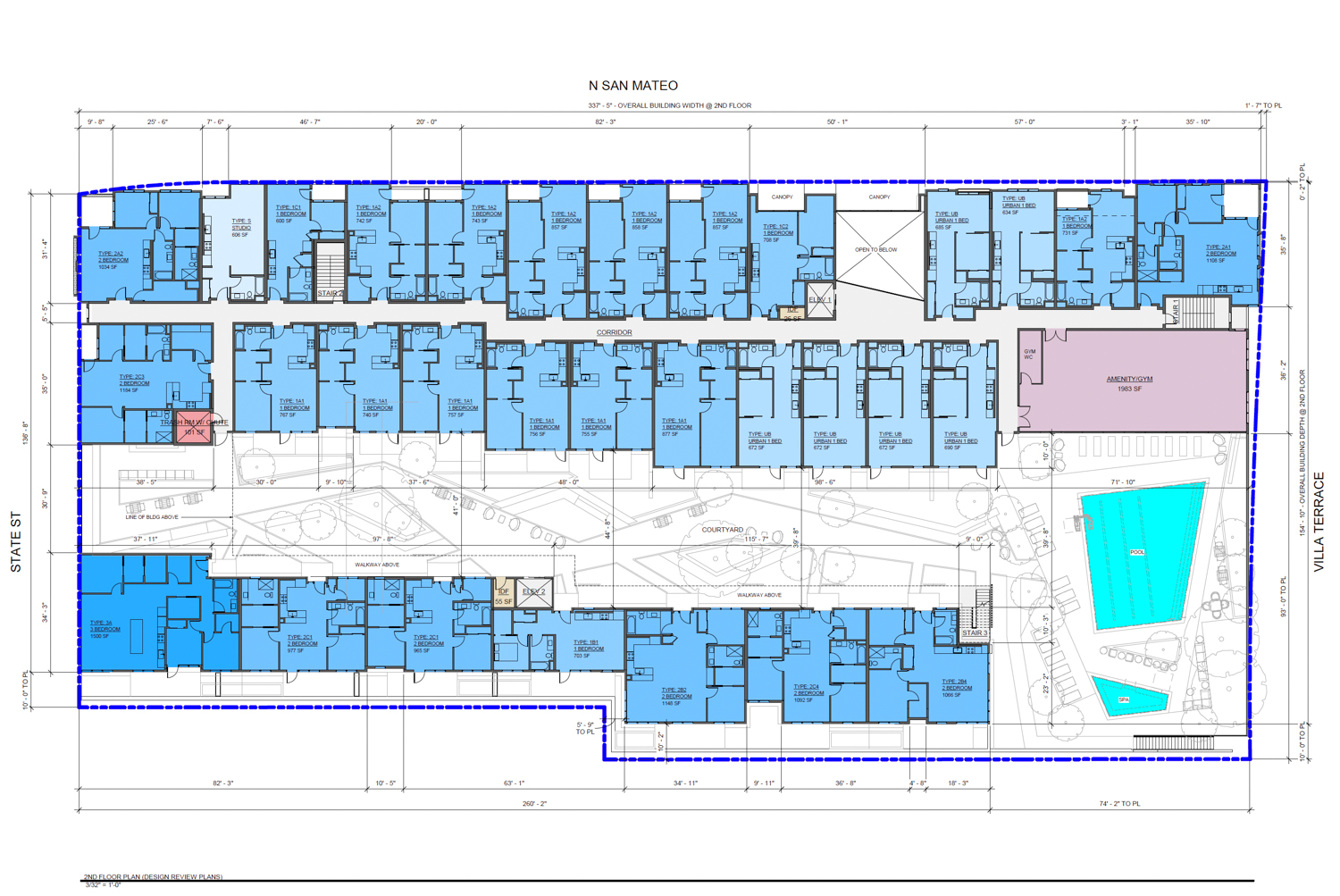
715 North San Mateo Drive second-level floor plan, illustration by Winder Gibson Architects
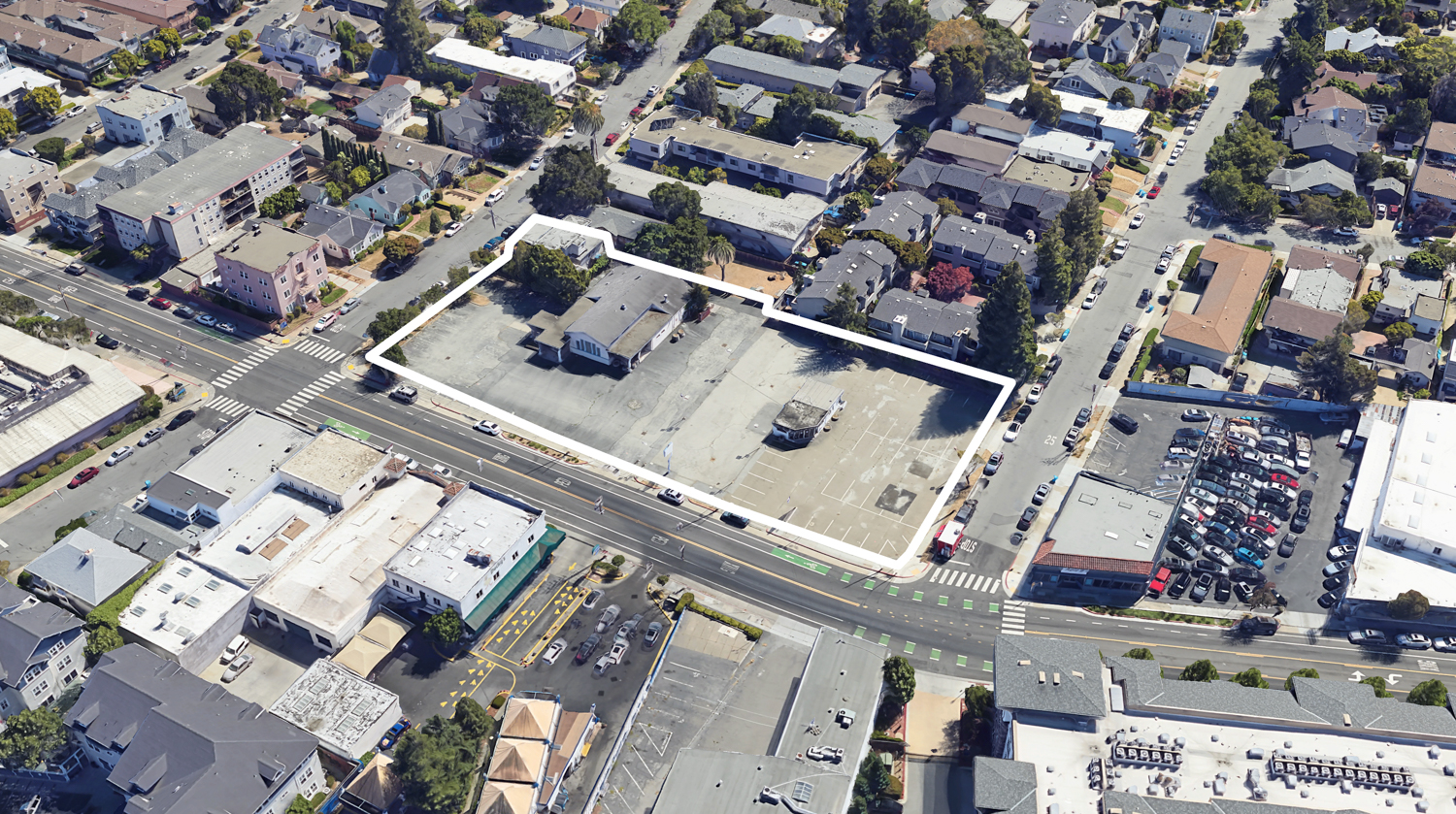
715 North San Mateo Drive, image via Google Satellite
The 1.22-acre site is located along San Mateo Drive between State Street and Villa Terrace. The site is a block away from the city’s northern border with Burlingame and Peninsula Avenue. Future residents will be under 15 minutes away from the Burlingame Caltrain Station on foot or five minutes via bicycle.
The estimated cost and timeline for construction have yet to be established.
Subscribe to YIMBY’s daily e-mail
Follow YIMBYgram for real-time photo updates
Like YIMBY on Facebook
Follow YIMBY’s Twitter for the latest in YIMBYnews

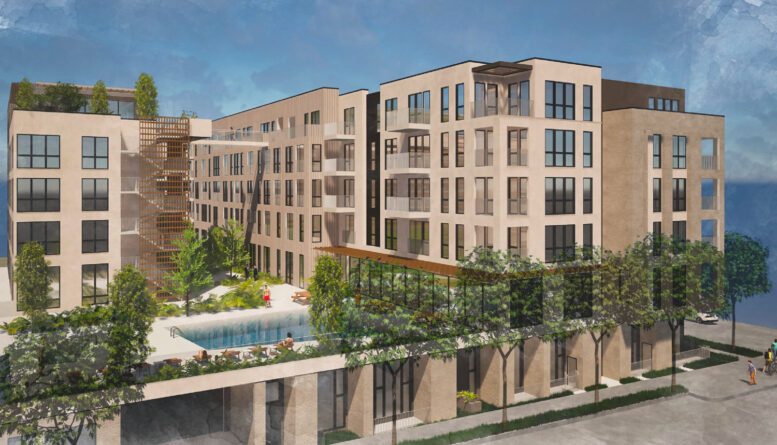
That a flat parcel like that, this near to Caltrain, didn’t have high density housing on it already, was criminal.
At least this project rectifies that.
Bringing more traffic and congestion to Downtown San Mateo.. way to go
Maybe if San Mateo wasn’t filled with backwards do-nothing NIMBY’s like you then the city might actually have decent public transit to deal with that congestion and traffic you seem to care so much about.
Chris, there is no need for name calling, let’s be mature and openminded.
It is a fact that traffic is terrible and getting worse, and finding a parking spot in downtown San Mateo can be very difficult. For those of us that live here and pay property taxes to support the city, it is very frustrating.
Also this project is not even near downtown San Mateo. It is closer to Burlingame and its amenities are likely where the residents here will go more often.
Did you even see where the project is located or is this your standard response to every post here?
This is an excellent location to have so much bike parking! It’s a relatively comfortable ride on those bike lanes to downtown San Mateo, and although there aren’t bike lanes towards Burlingame, the trip is short enough to walk if they choose.
An attractive design with nice amenities and plenty of parking, which should deliver in the next upcycle. Nice work Prometheus!
That whole area can be built up a lot more. Project looks great!
Congratulations to all architect working tirelessly on this project.
Way too tall for the area. Also, I wish people would stop pretending people commute on bicycle. They don’t. I do. Bike lanes are empty with the exception of kids riding to San Mateo HS. Parking is bad in this neighborhood. This will add 50 cars trying to park on the street.