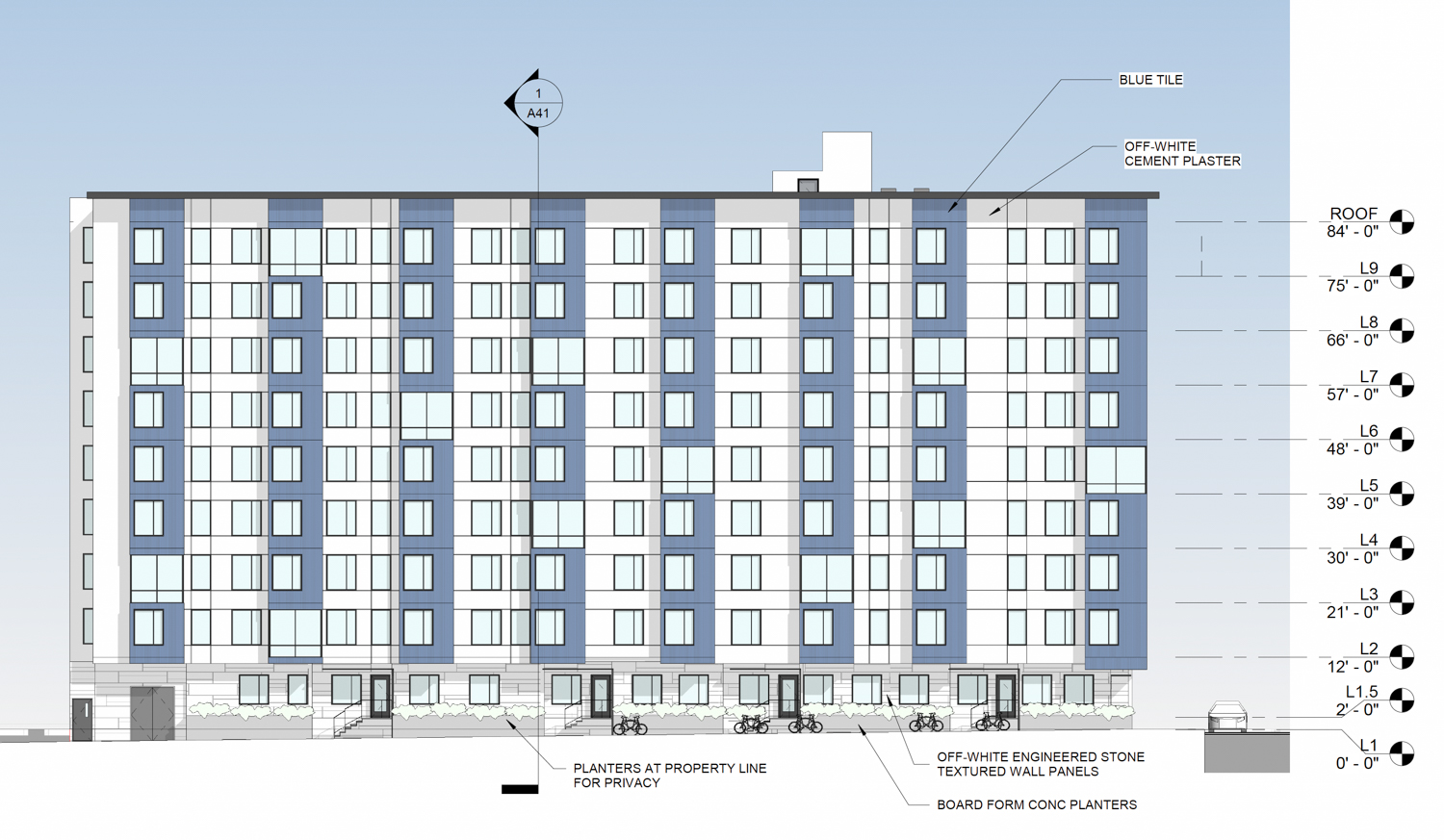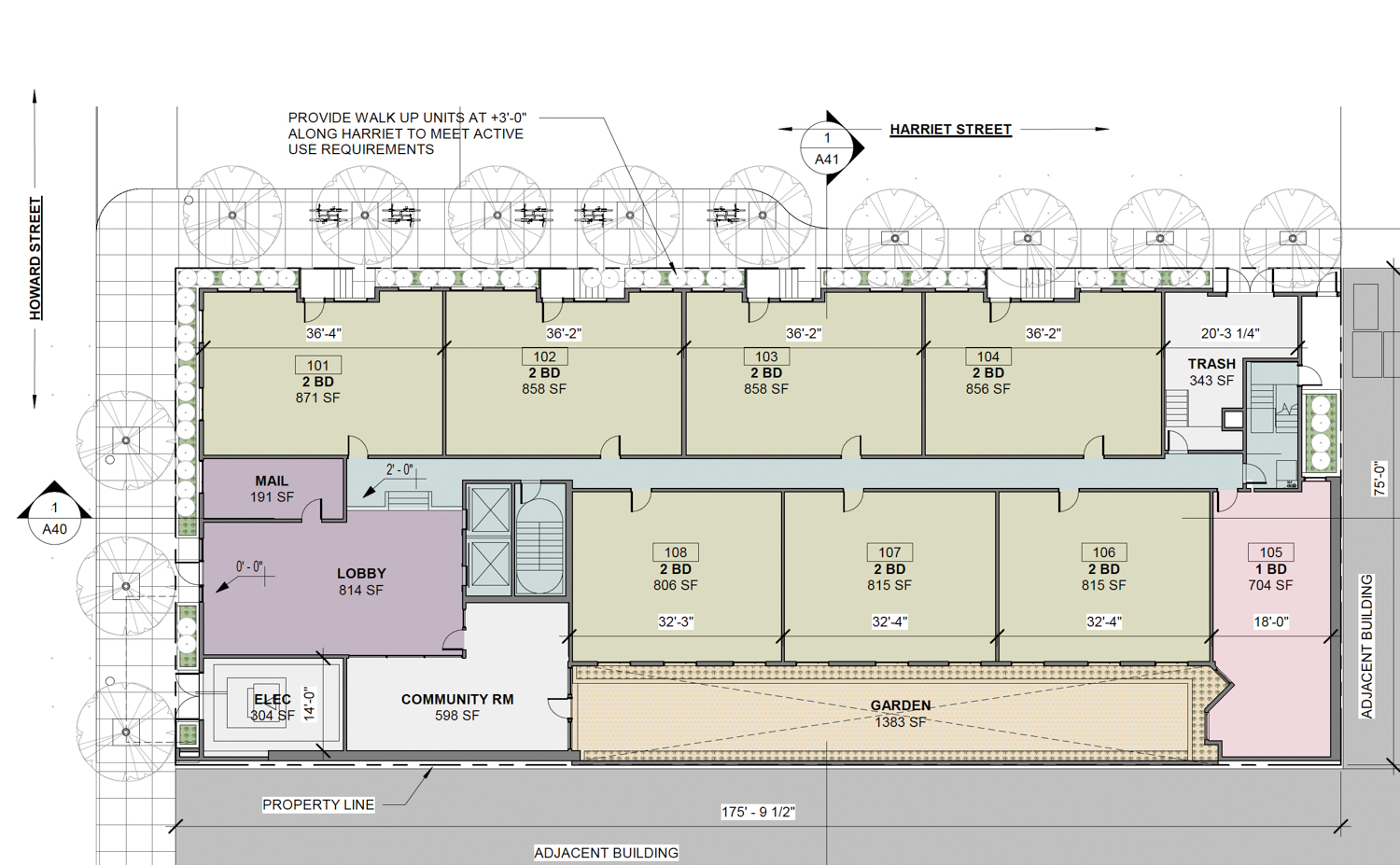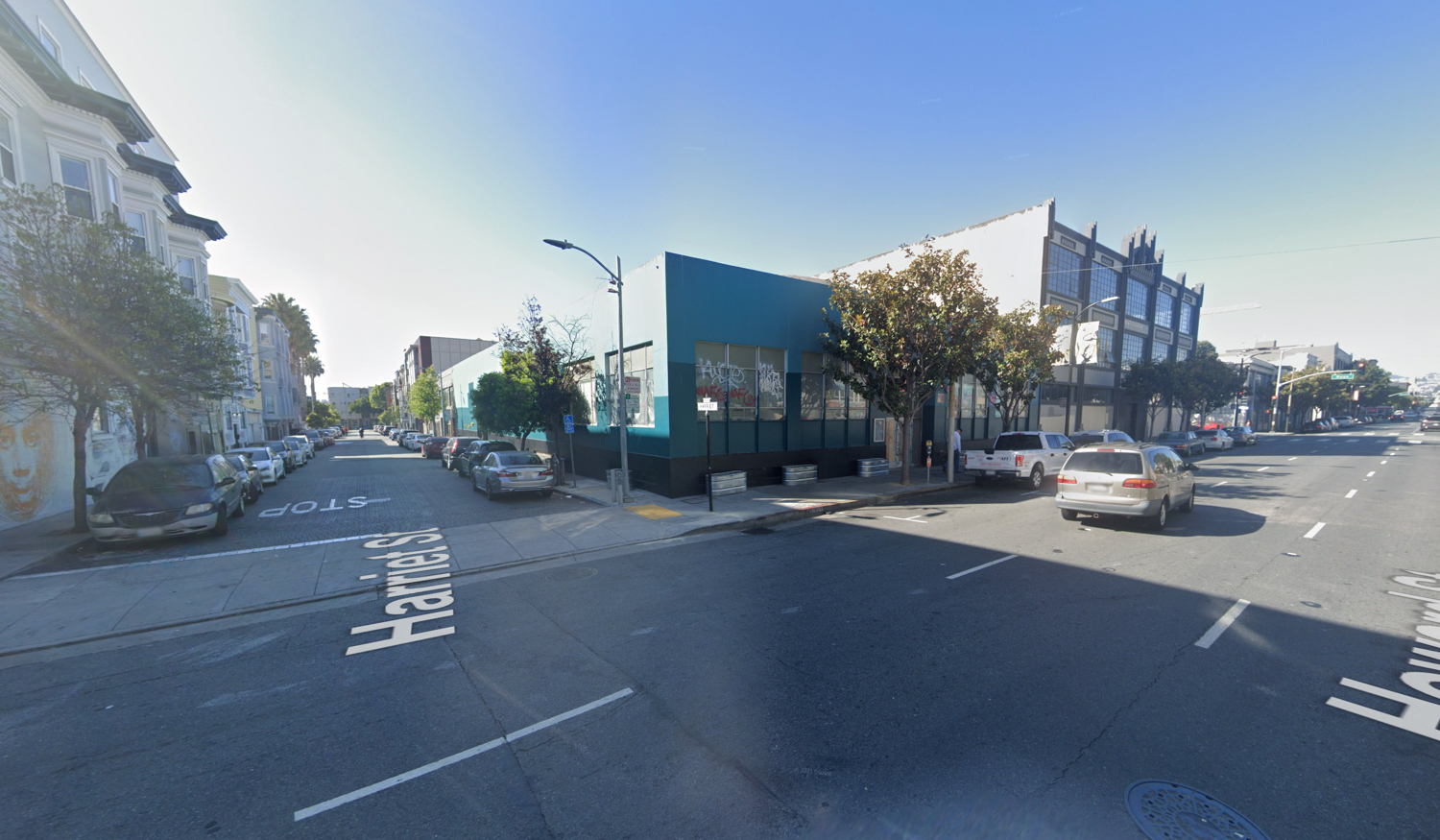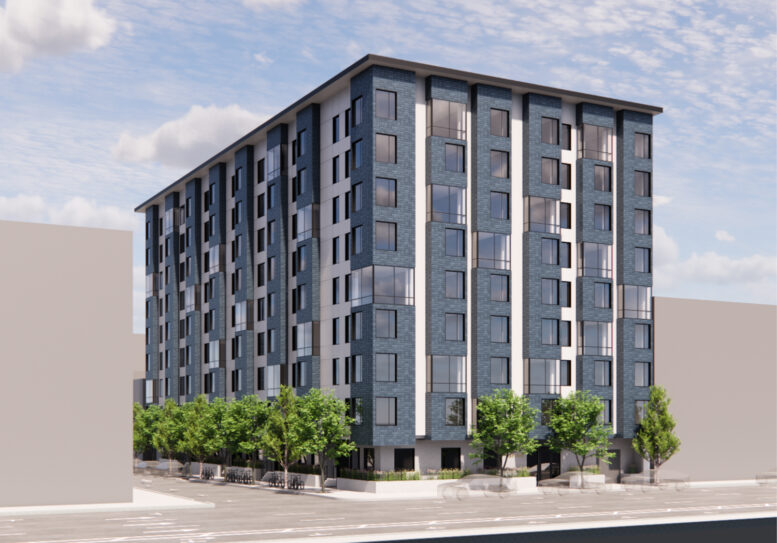Preliminary plans have been filed for a new nine-story apartment complex at 1025 Howard Street in SoMa, San Francisco. The project is looking to replace an abandoned one-story commercial space with over a hundred units. Developer David O’Keeffe is listed as the property owner, operating through Cogac LLC.

1025 Howard Street, elevation by Stanton Architecture
The 84-foot-tall structure is expected to yield around 109,500 square feet, including 120 rental apartments, a basement level for storage, bicycle parking, and a ground-level community room connected to an inner-lot garden. Residence sizes will include 73 one-bedrooms and 47 two-bedrooms. Four two-bedroom units on the ground floor will have private stoops, promoting pedestrian activity on Harriet Street.
Stanton Architecture is responsible for the design. Facade materials will include off-white cement and blue tiles. The first floor will be wrapped with board-formed concrete planters and off-white engineered stone panels.

1025 Howard Street ground-level floor plan, illustration by Stanton Architecture
The application includes nine units of very low-income housing, allowing the developer to achieve a 29% density bonus through the State Density Bonus law. Zoning waivers will be requested relating to the distance between bay windows, rear yard setbacks, and the overall height. Senate Bill 330 and SB 423 have been invoked to streamline the approval process.
Stanton Architecture is responsible for the application and design.

1025 Howard Street, image via Google Street View
The roughly 0.3-acre property is located at the corner of Howard Street and Harriet Street, near the active construction site of the future Gene Friend Recreation Center. Future residents will be just ten minutes from the Civic Center BART Station on foot, or 11 minutes from the Powell Street station.
The estimated cost and timeline for construction have yet to be shared.
Subscribe to YIMBY’s daily e-mail
Follow YIMBYgram for real-time photo updates
Like YIMBY on Facebook
Follow YIMBY’s Twitter for the latest in YIMBYnews






Great improvement, but should be 2-3x high.
I like it!
That squished first floor is just weird. Not exactly the most welcoming block for little apartment caves sitting right on the street.
We should remove arbitrary height limits especially in downtown/SOMA, it doesn’t make sense to impose it in urban area of the city especially when we have an housing affordability crisis.
The height limits in SOMA aren’t arbitrary, and in case you haven’t been keeping up with current events, the overwhelming majority of tall buildings built over the last two decades have been built in SOMA. See The Millennium Tower for a salient example.
This is in spite of the fact that seismically, SOMA is the worst place to build tall buildings, since it’s mostly fill, while the rest of the city is sand or bedrock, both of which are safer to build tall buildings on. You might say that there are engineering techniques that developers could use to address those concerns, but again see 301 Mission Street as an example of why S.F. developers will in all likelihood cut corners and not use such techniques when appropriate.
Oppose at all costs. The problem is the blue. It will destroy the… KIDDING
How’s ParkMerced progressing?
Ugly AF IMPO, but tear down that church next door and build another one and we’re cooking with gas.
I’m trying to come up with fitting adjectives for this eyesore:
Ugly as Sin
Ugly as a Mud Fence
Ugly as a WART ON A Witch’s Chin
Ugly as F…
The above are all pretty good but don’t quite capture the true extent of the ugliness.
If this eyesore is constructed, I guarantee that people passing will say “Who allowed them to build that? It’s Ugly as…”
I live on this block of Harriet St, and would LOVE to see this go in. We want more activity and housing, especially on that corner. Gogogogogo