Formal permits have been filed for the potential six-story affordable housing complex at 111 Fairmount Avenue in the Oakland Avenue/Harrison Street neighborhood of Oakland, Alameda County. The proposal looks to replace the nearly century-old church with a community-oriented apartment development. The Unity Council is responsible for the project.
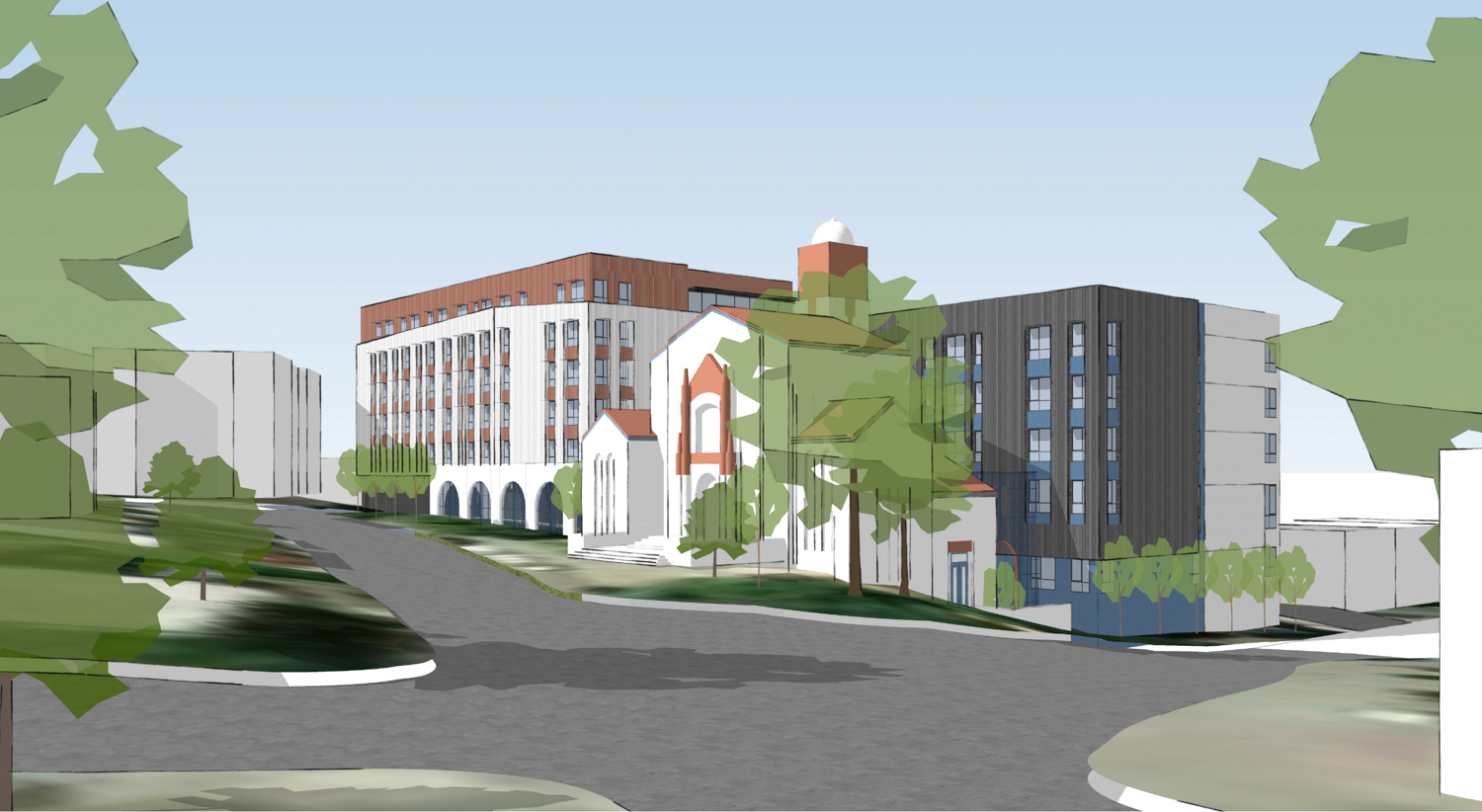
111 Fairmount Avenue seen across 29th Avenue, rendering by SmithGroup
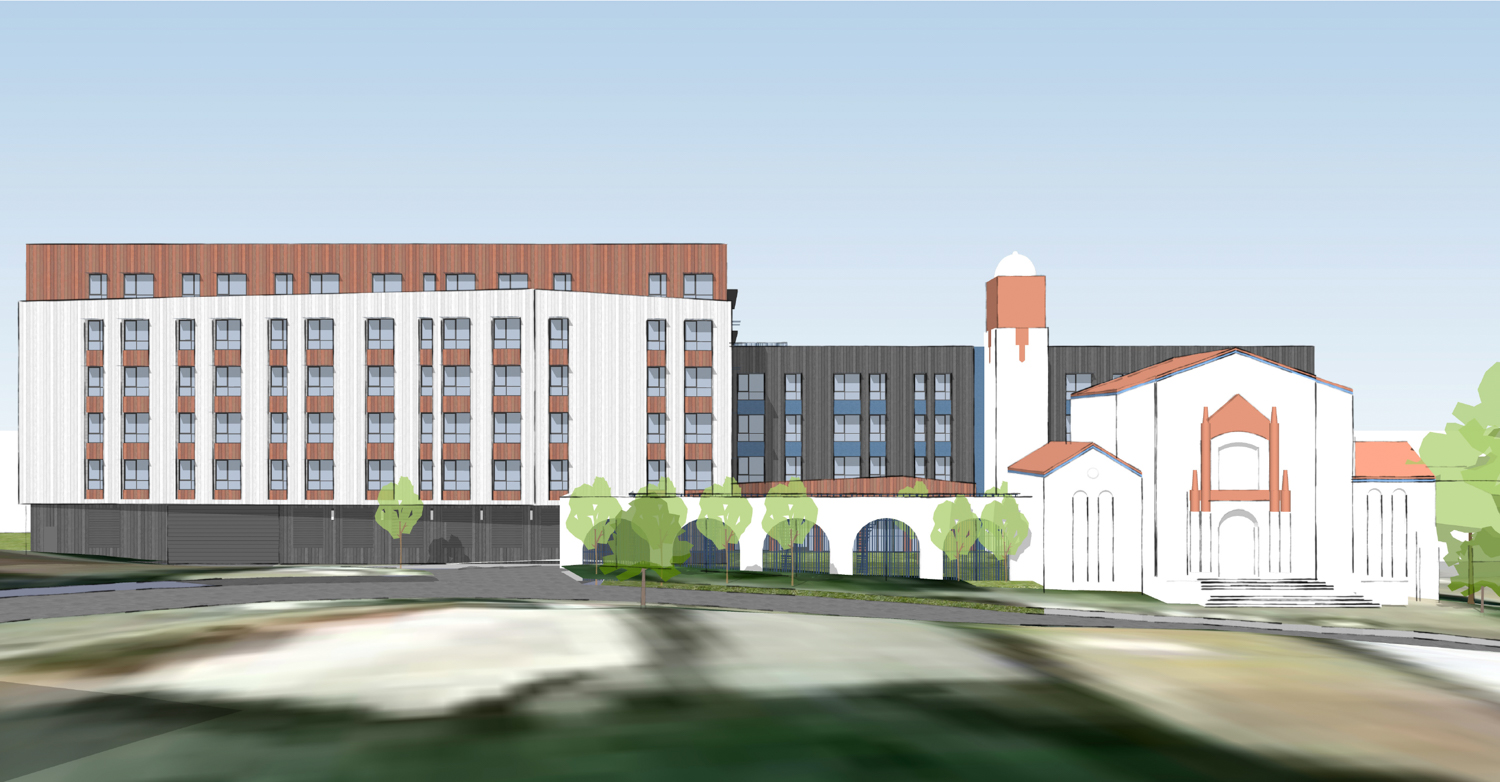
111 Fairmount Avenue, rendering by SmithGroup
The roughly 74-foot-tall structure will yield roughly 120,300 square feet, including 113,300 square feet of new floor area, alongside approximately 7,000 square feet retained in the existing building. Of the 94 units, sizes will vary with 59 one-bedrooms, 25 two-bedrooms, and ten three-bedrooms. Parking will be included for 44 cars and 28 bicycles.
The application invokes Senate Bill 330 and the State Density Bonus law to increase residential capacity and streamline the approval process. According to the application, the plans will set aside eight units for very low-income households and 86 units for moderate-income households.
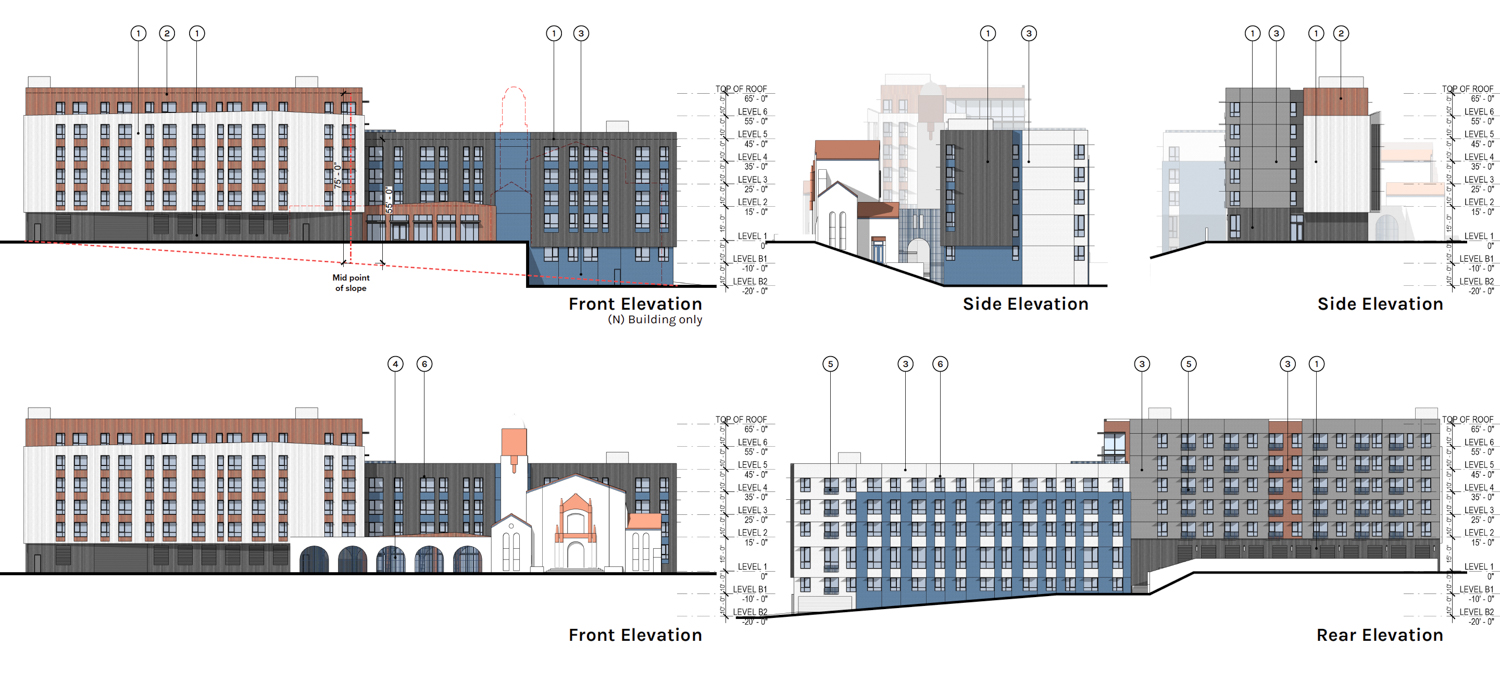
111 Fairmount Avenue facade elevations, illustration by SmithGroup
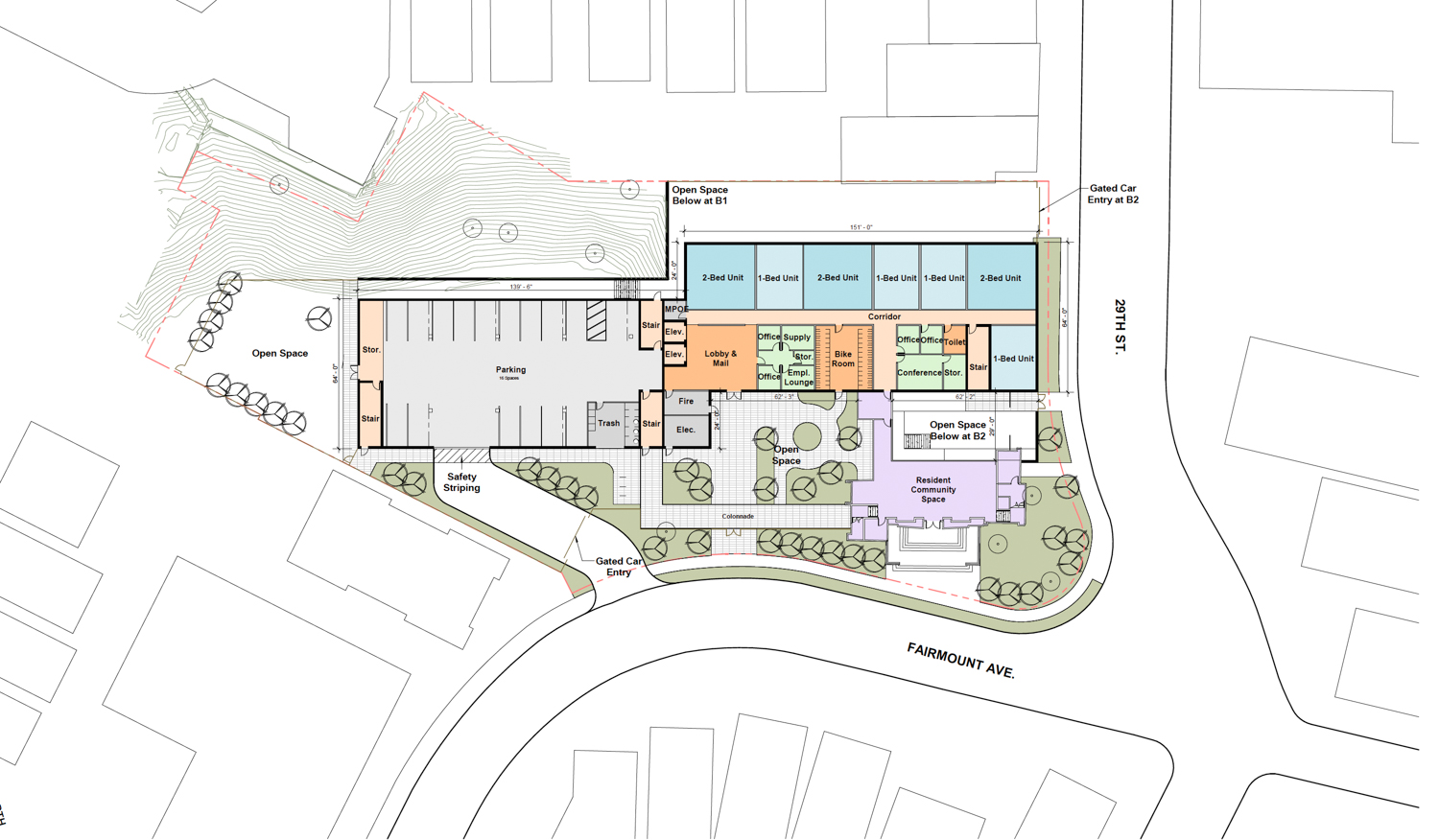
111 Fairmount Avenue, illustration by SmithGroup
SmithGroup is responsible for the design. Illustrations show that the massing will be split into two structures conforming to the parcel’s gradient change. The exterior will feature some articulation and vertical board siding. Facade materials will include metal, wood-like cement panels, and smooth stucco.
The First Christian Church was designed by W.H. Weeks and completed in 1928. Plans for the site would retain the Mission Revival-style church facade overlooking Fairmount Avenue, shortening the hall while retaining a dome-capped bell tower. The scheme includes a new colonnade in the front, complementing the historic facade while establishing a cloistered community open space next to the lobby entrance.
The property was purchased by the Oakland Peace Center last year, writing in a public statement, “As the stewards of this space, OPC is in the very early stages of creating space for peace through affordable housing development with the Unity Council.”
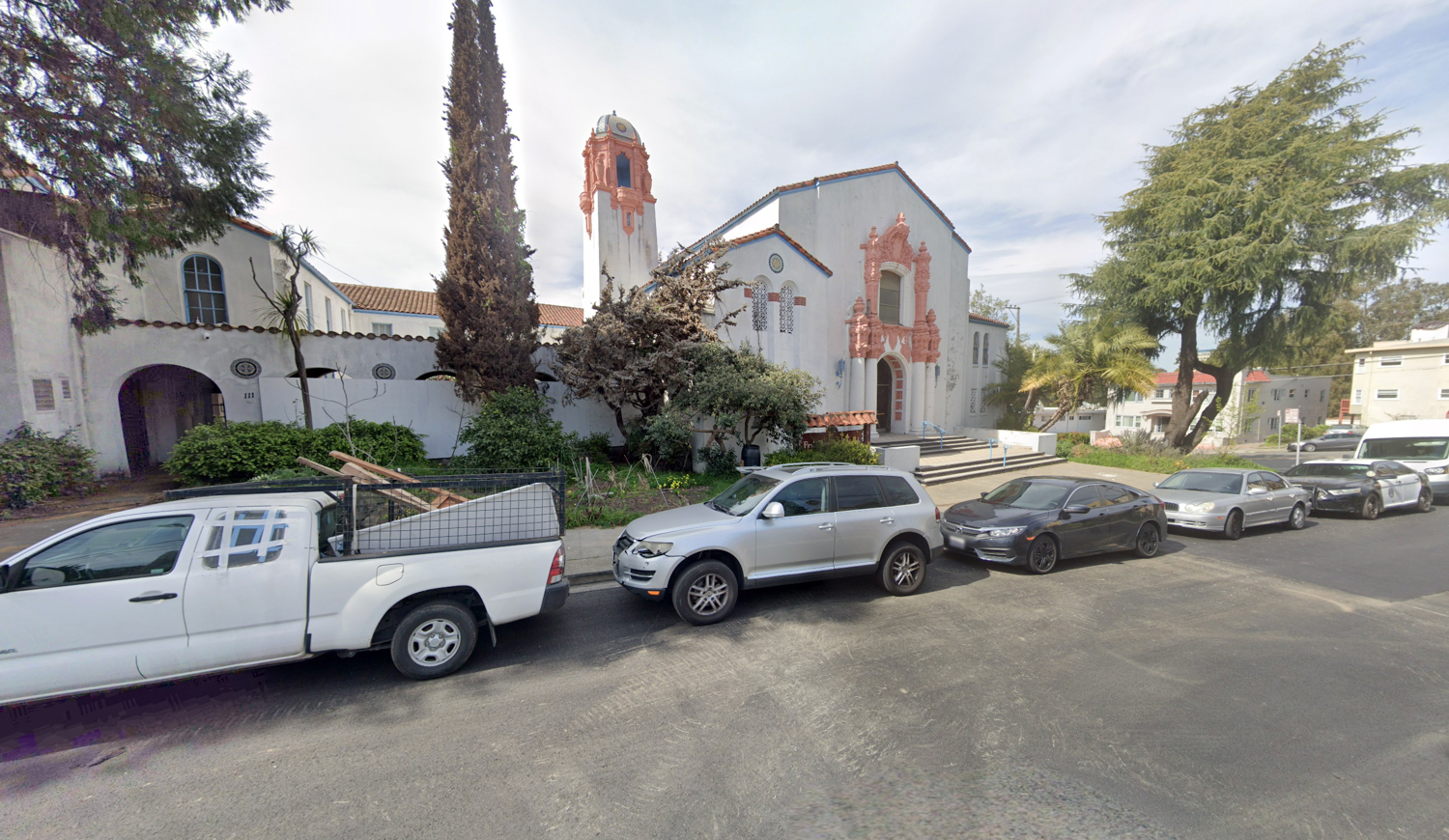
111 Fairmount Avenue, image via Google Street View
The roughly 1.35-acre site is located along Fairmount Avenue within the Oakland Avenue / Harrison Street neighborhood. Future residents will be just a block away from a grocery store along the transit-rich Broadway thoroughfare, and a few blocks from the Northgate Waverly neighborhood.
The estimated cost and timeline for construction have yet to be shared.
Subscribe to YIMBY’s daily e-mail
Follow YIMBYgram for real-time photo updates
Like YIMBY on Facebook
Follow YIMBY’s Twitter for the latest in YIMBYnews

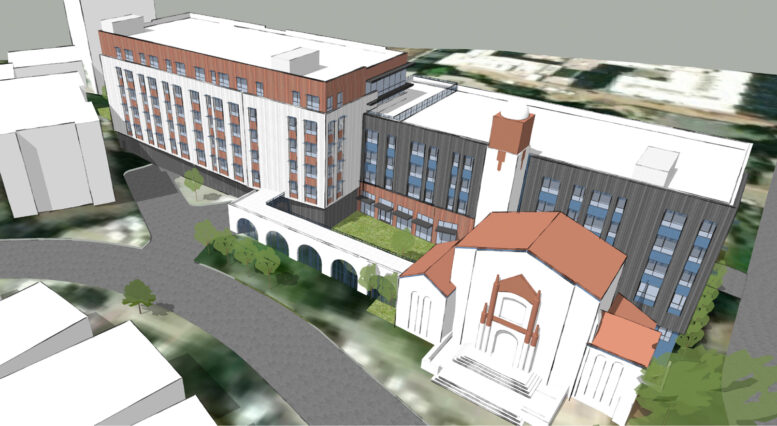




Great location for more housing. Near other towers and midrise, walking distance to four major grocers, Glen Echo Park, 19th St BART and Lake Merritt are not far. All that space behind the church was incredbly underutilized.
I will say it is unfortunate they couldn’t save the old cathedral on the right side and do with less parking (looks like it’s being destroyed for at grade parking level).
* left side
I think that parking is just ground floor parking under several floors of apartments, but still, too bad there isn’t more demand for church style auditoriums. As beautiful as they are, cities only need so many large gathering spaces these days. I imagine there aren’t many good uses other than event space or music venues.
Great size and nice adaptive reuse. Fingers crossed we continue to get more of this in Oakland to densify our neighborhoods where it makes sense.
Didn’t notice any mention of low income apartments for seniors with disabilities that don’t have section 8 nor any other kind of housing voucher.
I like it but I seriously doubt this project will see any shovels.
Hate it. No need to demo 80% of that beautiful building. There’s plenty of low density land in the area that could be redeveloped for housing instead. This is a horrible idea. We can have housing and nice old buildings… no matter how many times yimby robots say otherwise.
I agree with Matt. That “hall” as they call it was priceless religious space. I highly doubt that the founders of the church would have approved this destruction.
How do you sign up for housing at this location? I’m in need of affordable housing can you please refer me thank you
I generally agree, but there are dozens and dozens of aging churches in the East Bay. Shrinking congregations can’t afford to upkeep most of these buildings and many of them are falling into disrepair. In an age where fewer people go to church, there just isn’t as much need for so many large auditoriums. Adaptive re-use of church spaces is really challenging. I can’t speak to the owners of vacant land nearby, but I imagine that the congregation of this church is a small number of aging people who can’t afford to do some major necessary renovation of their building to keep it usable. They don’t need the large space anymore so it makes the most sense to sell their building and rent a smaller space that works better for their congregation.