Doors have opened for the $290 million first phase of Gateway Crossing in Santa Clara, Santa Clara County. The project team has completed the first two seven-story mixed-use buildings, featuring over seven hundred homes, situated beside a new central park. Holland Partner Group is responsible for developing the first phase on behalf of the masterplan developer, Hunter Storm.
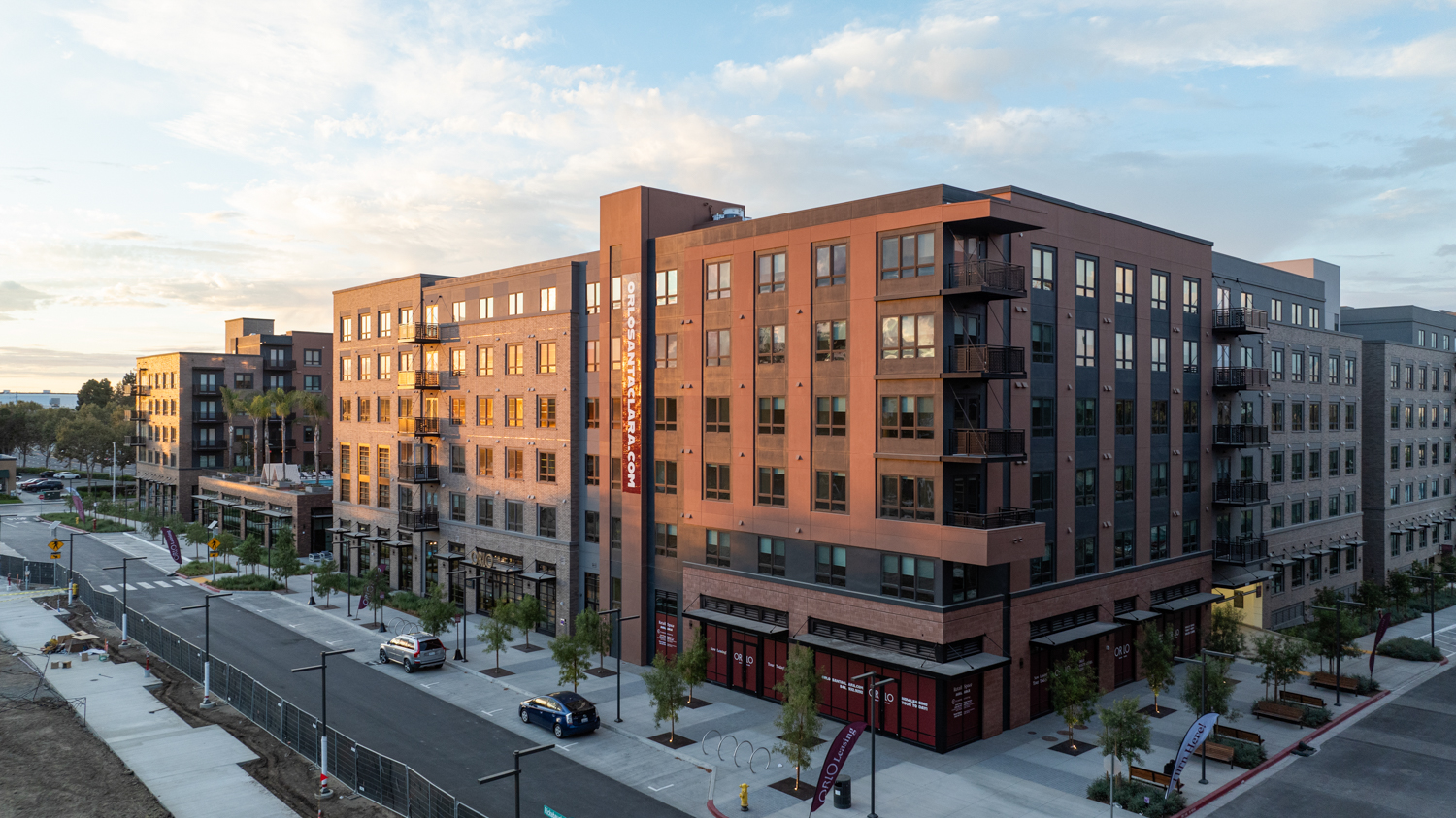
Orlo establishing view, image by Steve Magner
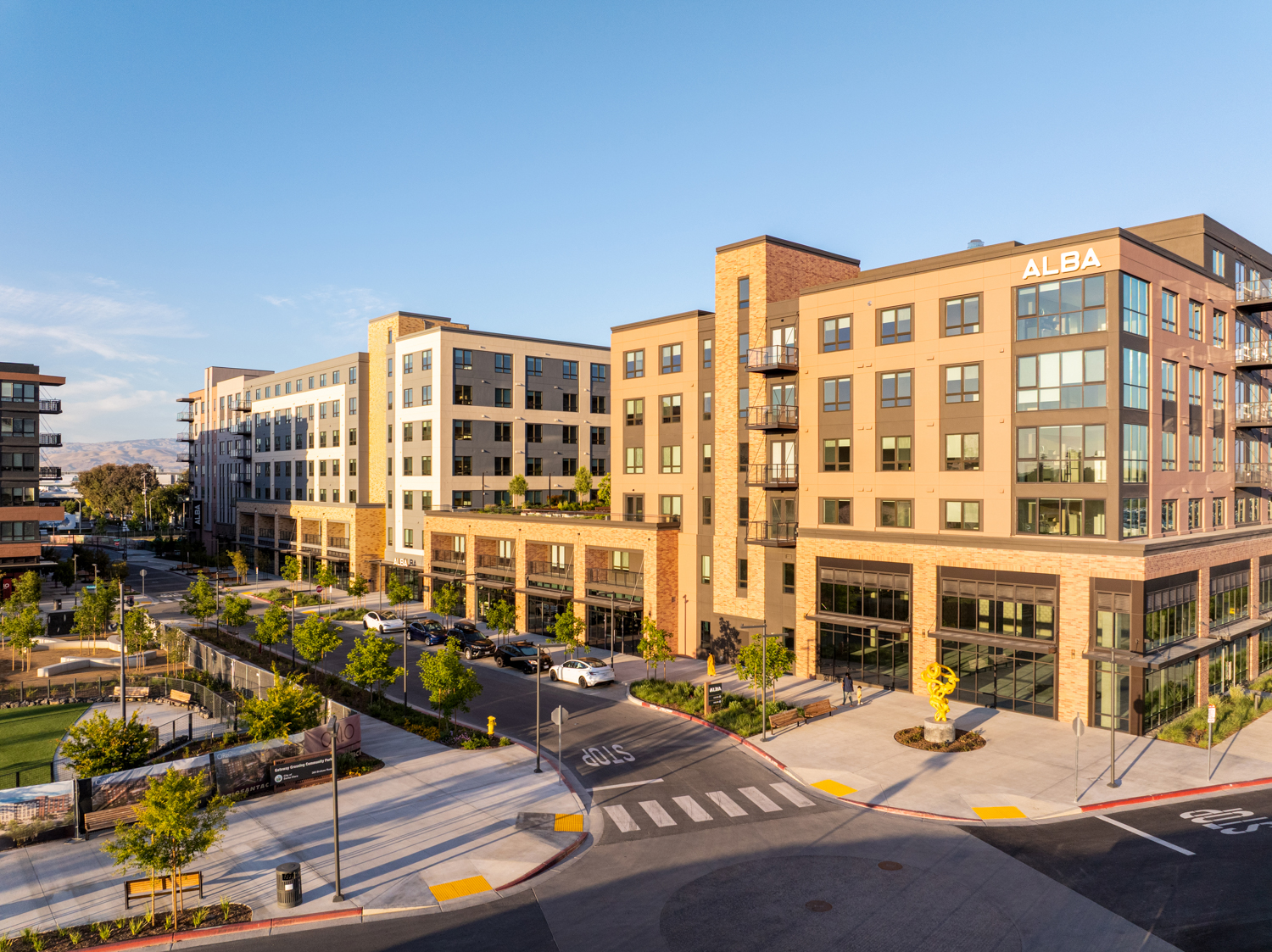
Alba seen from Wondo Way, image by Steve Magner
The first phase has opened 725 apartments, including 318 units above 3,613 square feet of retail space in Orlo at 1200 Rickabaugh Way, and 407 units above 11,345 square feet of retail space in Alba at 350 Chastain Place. Both structures sit atop a podium garage with a combined capacity for over a thousand vehicles.
MVE + Partners is responsible for the design, with Peterson Studio overseeing the landscape architecture. The two buildings take influence from their surrounding area and its industrial heritage. aOrlo pays homage to the city’s historic railroad hub, featuring a rustic brick facade and pronounced structural beams. Alba serves as an aesthetic bridge between Orlo and the modern contemporary architecture employed for the Coleman Highline office campus.
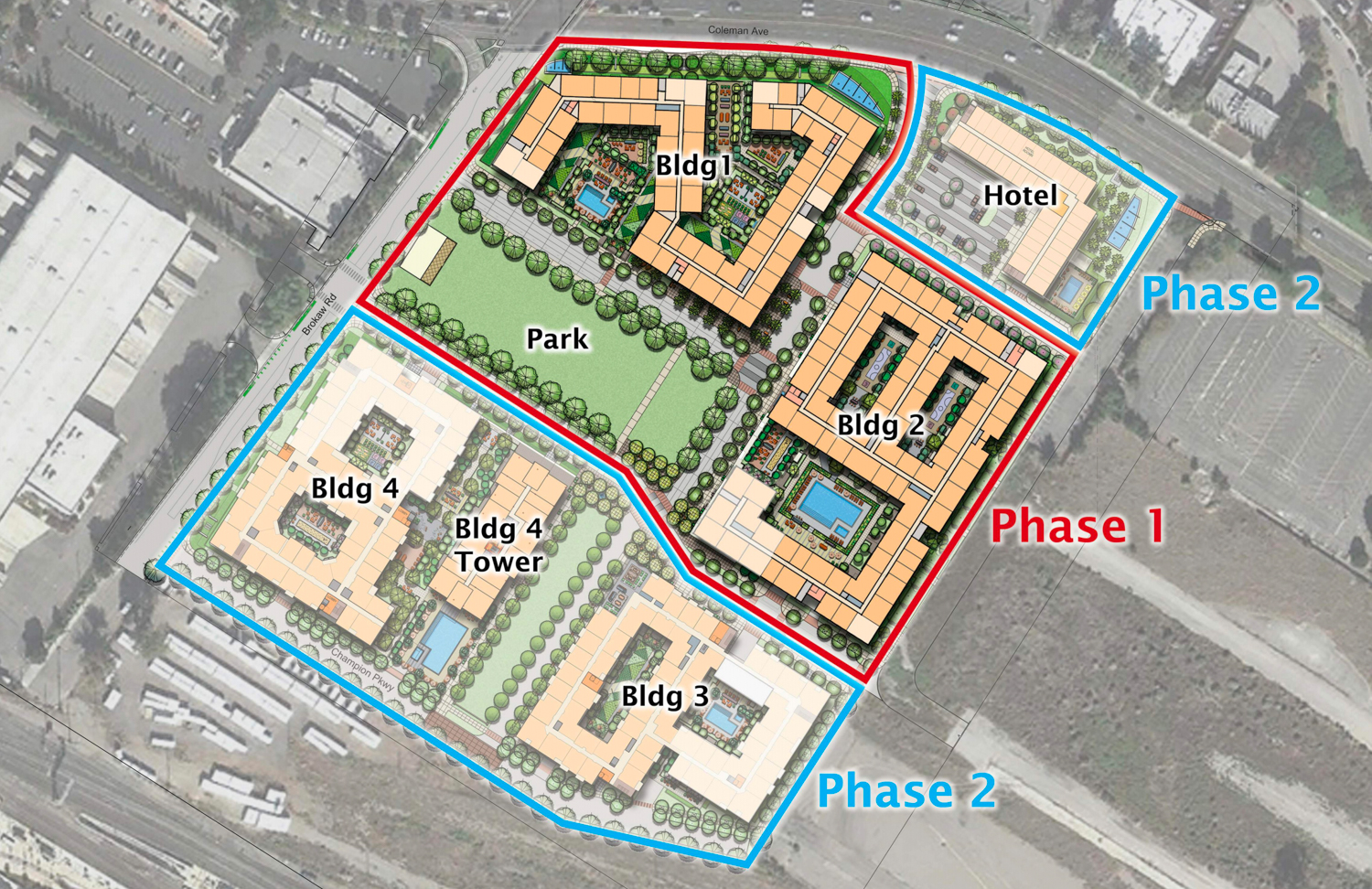
Gateway Crossings phases one and two, illustrated map via Holland Partner Group
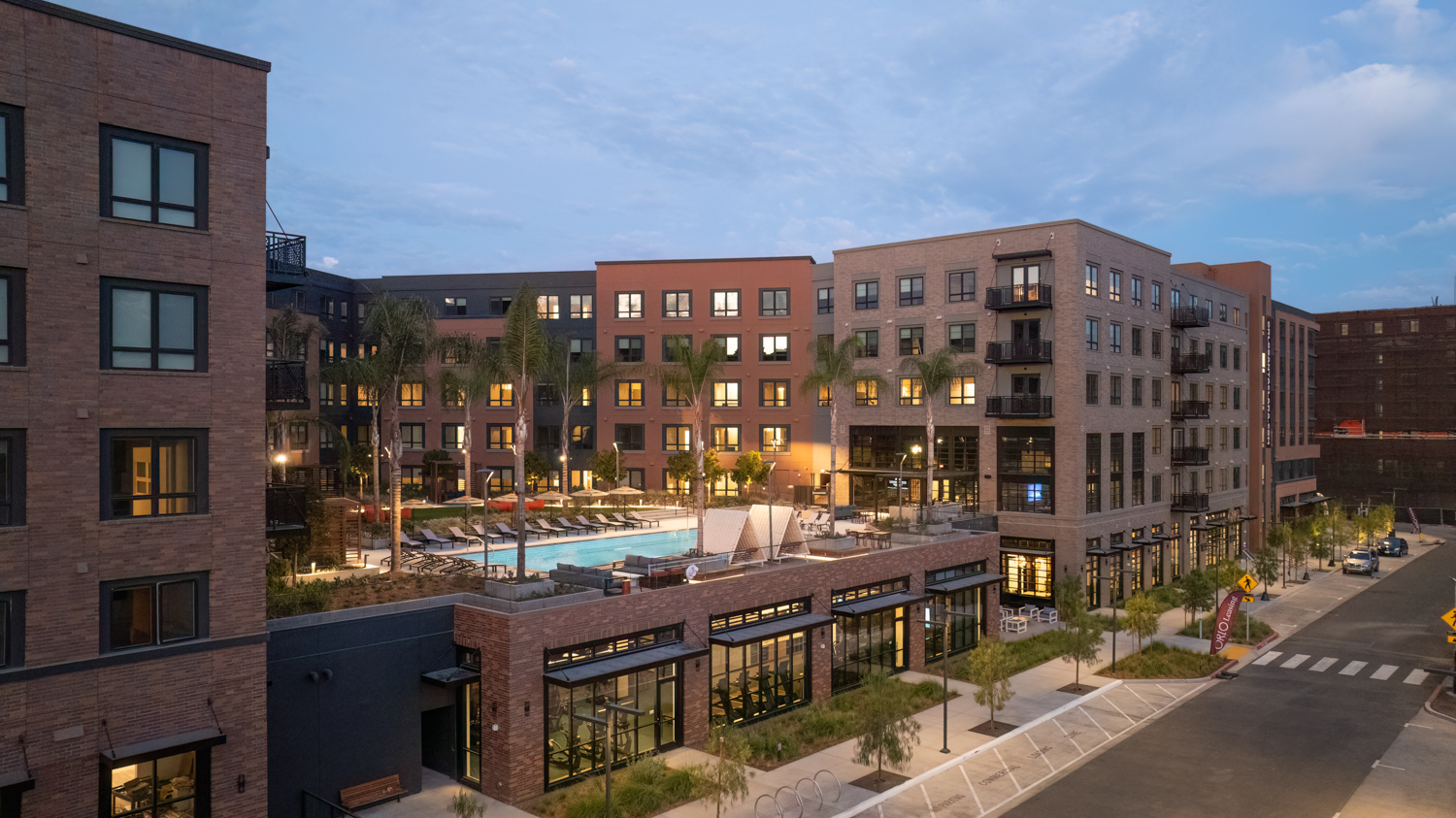
Orlo amenity deck, image by Steve Magner
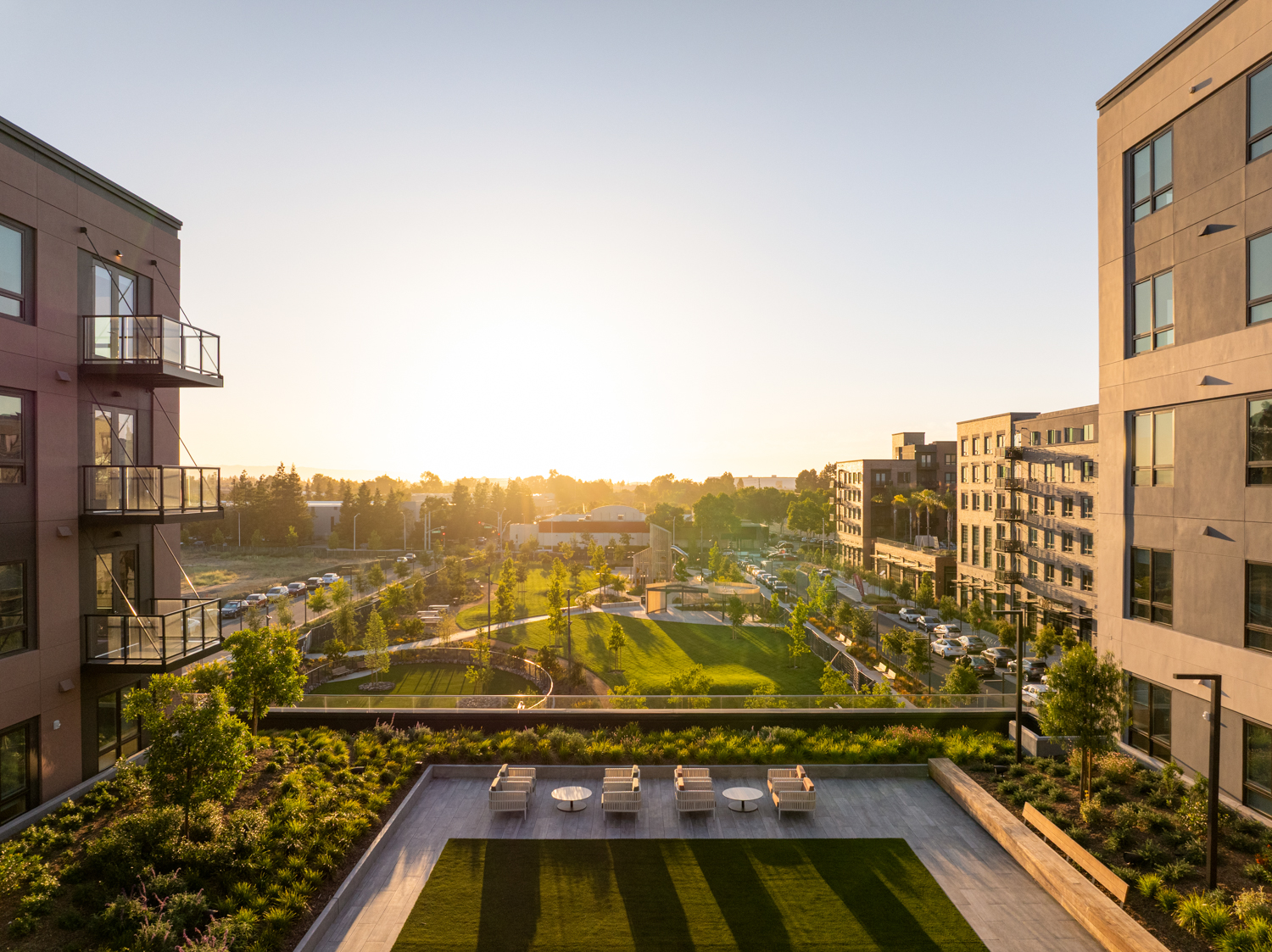
Alba view over the podium-top courtyard, image by Steve Magner
“It is a privilege to see the first phase of the Gateway Crossings development come to life,” said Paul Kearney, Senior Associate Partner at MVE. “Orlo and Alba offer a diverse mix of living and retail options to a growing transit destination.”
Vida Design Group is the interior designer responsible for both buildings. BKF has been the civil engineer working with Nelson Structural Engineers.
Demolition work cleared a mix of low-slung commercial structures between 2016 and 2017, spanning roughly 22 acres at the northern end of the Coleman Highline office development. The full build-out of Gateway Crossing is expected to create 1,565 apartments across four buildings, alongside a 225-key hotel.
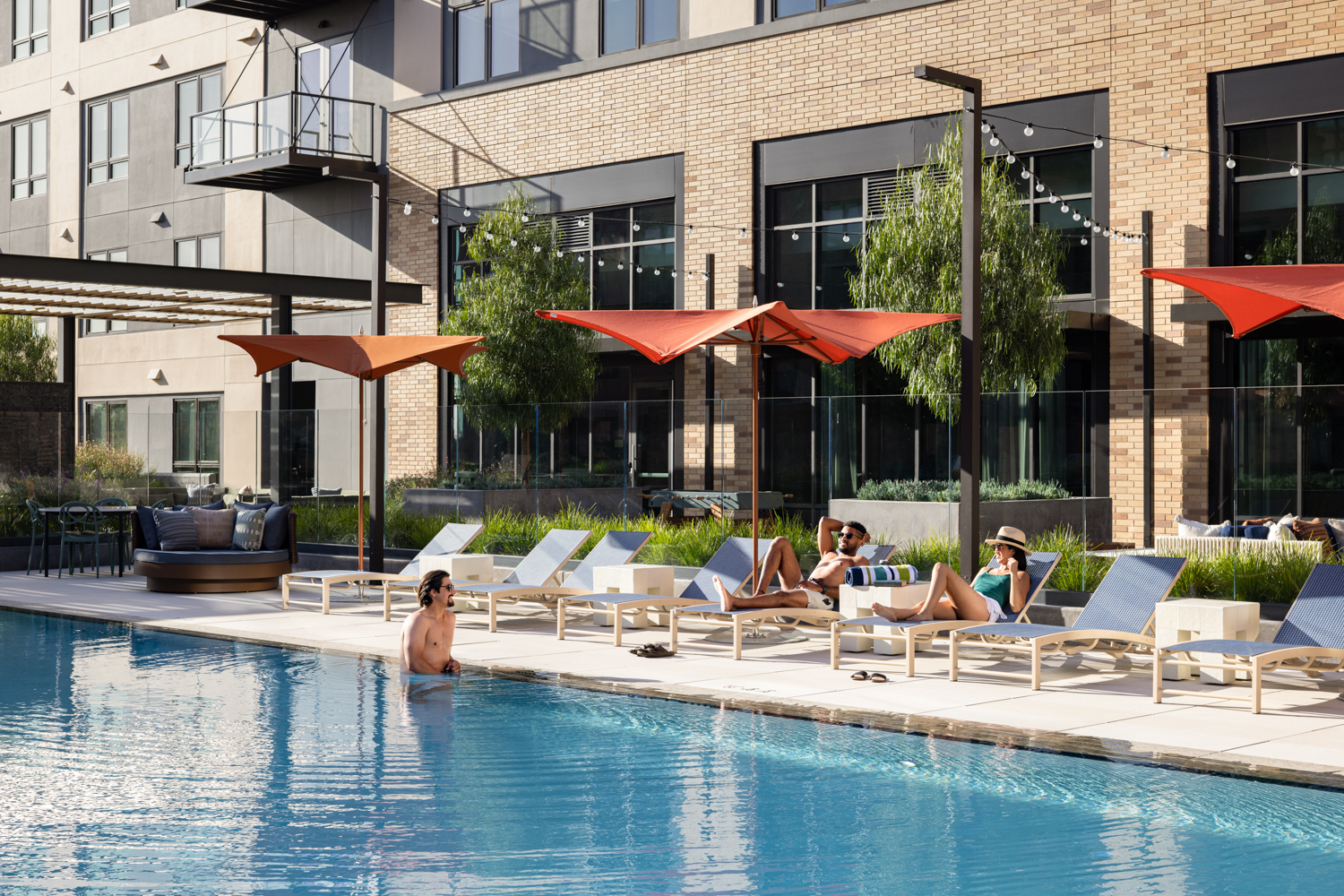
Alba pool deck, image by Steve Magner
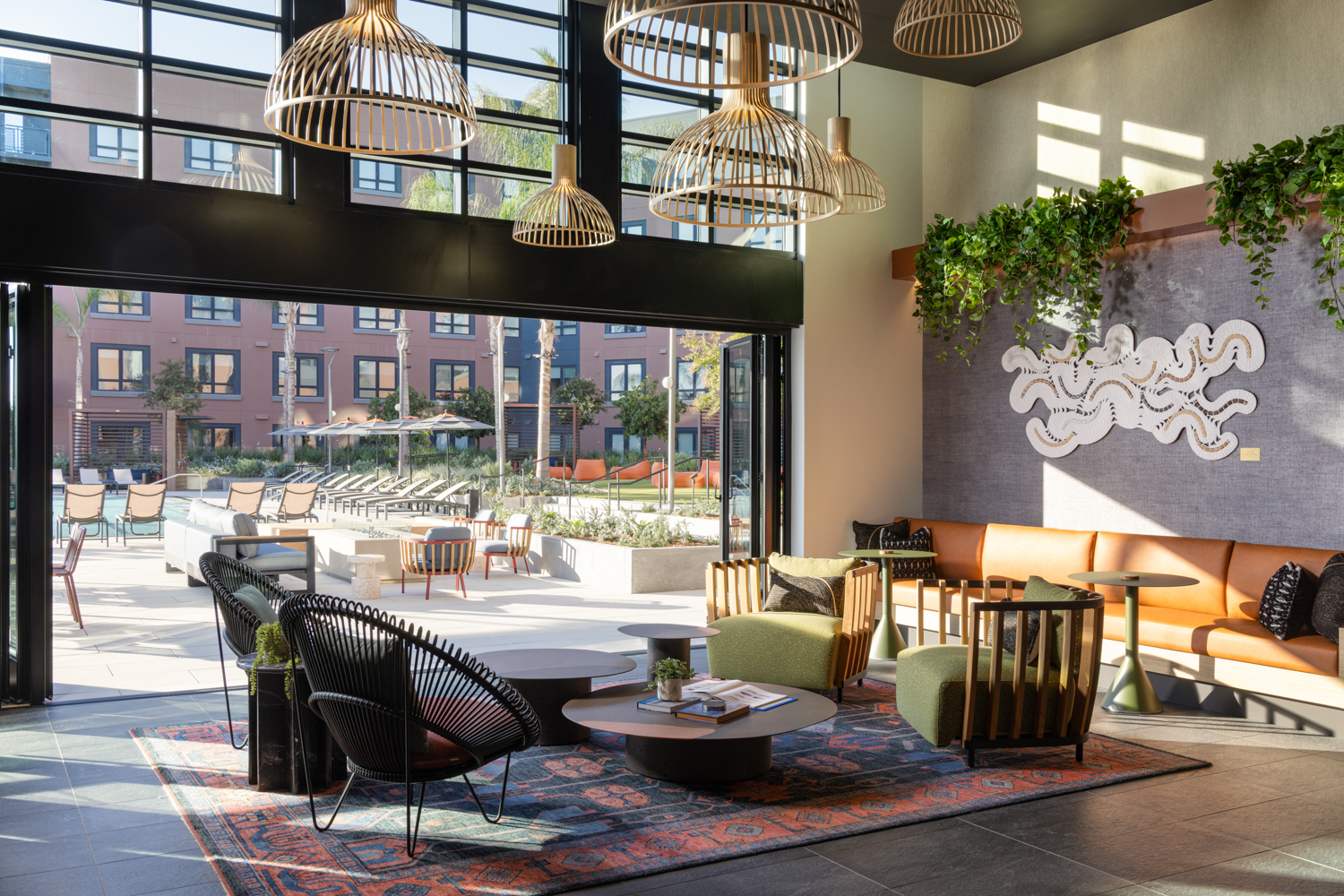
Orlo interior communal lounge, image by Steve Magner
Gateway Crossing serves as a neighborhood bridge between the Santa Clara Caltrain Station and the Coleman Highline office campus, with the PayPal Park soccer stadium.
Subscribe to YIMBY’s daily e-mail
Follow YIMBYgram for real-time photo updates
Like YIMBY on Facebook
Follow YIMBY’s Twitter for the latest in YIMBYnews

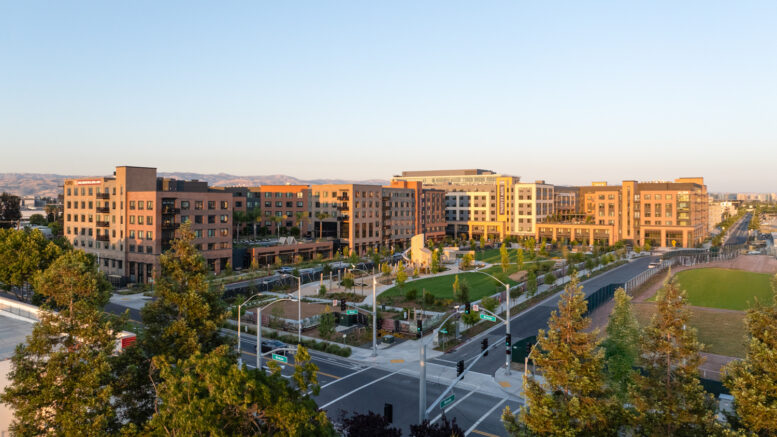
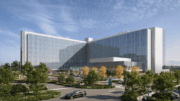
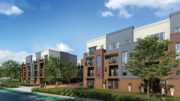
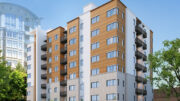

Good! Exactly what is needed.
Great example of the brownfield development that Santa Clara has chosen to go all in on. I’m not a huge fan of how industrial the area is relatively, but it is close to the Caltrain (and future BART) station, as well as walking distance to some dense tech campuses near PayPal Park. A block away from a Costco too!
It would be great if the furniture outlet on the opposite corner could be re-purposed to something for the neighborhood – a Sprouts or a local grocery store, perhaps.
Santa Clara has done a great job with housing construction
Great to see the units coming online in South Bay and a step forward!
But man…, the cheapest 1b1b 780sqft is starting around $3600 is joke.