Project permits have been filed for a small residential increase at 611 Rhode Island Street in Potrero Hill, San Francisco. The project will replace an existing single-family home with a three-unit infill. BMW Properties LLC is listed as the project sponsor and owner.
The roughly 40-foot-tall structure will yield 5,700 square feet across four floors and a basement. Unit One will span 1,697 square feet on the first to second floor, Unit Two will span 2,316 square feet on the third to fourth floor, and an Accessory dwelling unit will occupy 675 square feet of the basement. Parking will be included for two cars and a bicycle.
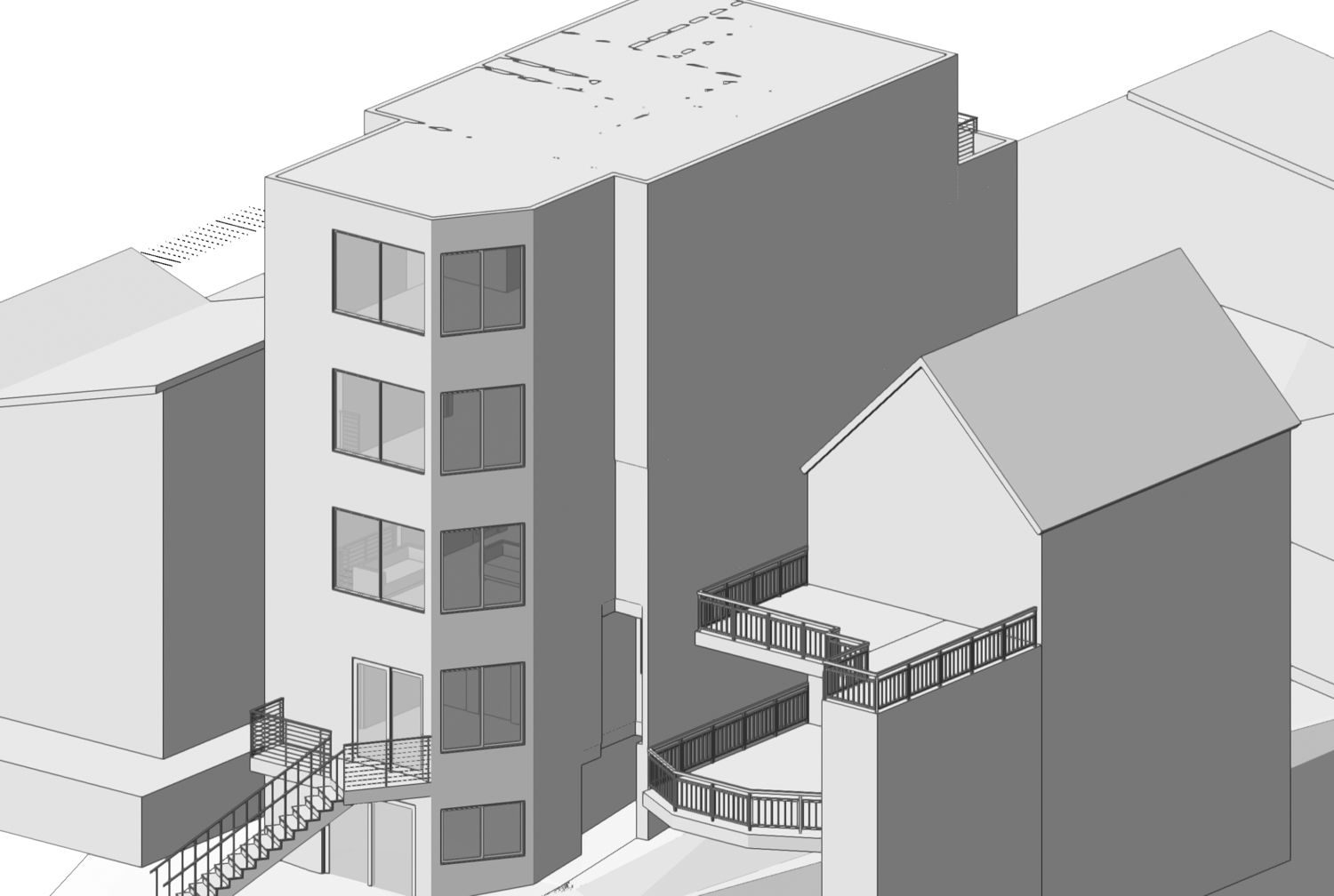
611 Rhode Island Street rear view, illustration by RDK Consulting
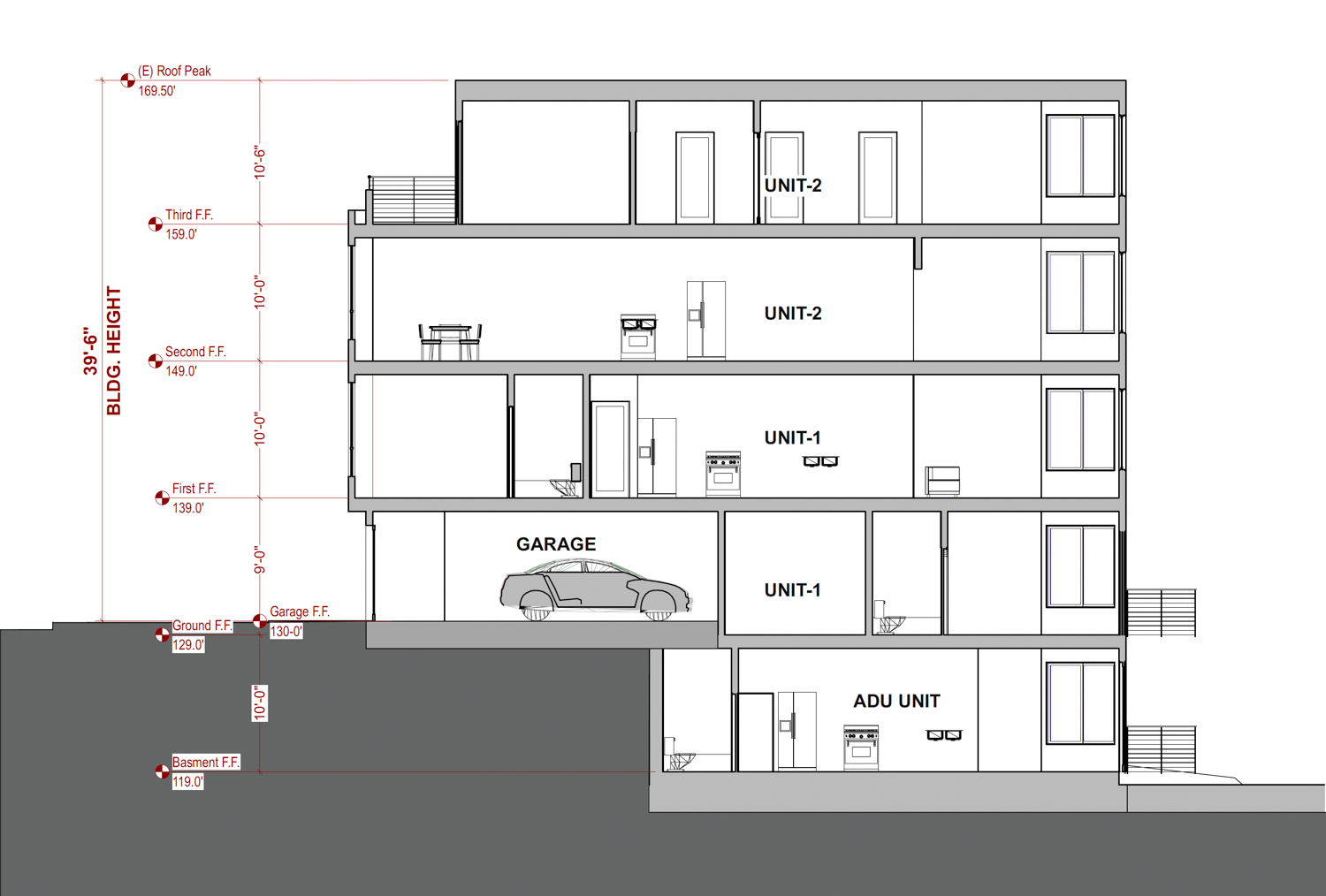
611 Rhode Island Street vertical cross-section, illustration by RDK Consulting
RDK Consulting is the project architect. The isometric illustrations shared by the city show a familiar residential infill with facade articulation overlooking the sidewalk, including a two-story bay window and a setback terrace on the top floor.
Demolition will be required for the existing two-story white wooden-board-clad house. The building is over a hundred years old, with the earliest record of a property owner dating back to 1909, though it may have been built in 1906 after the earthquake. The Historic Resource Evaluation by Tim Kelley Consulting concluded that the project is not individually eligible for listing in the California Register, and specifies that it was not a 1906 Earthquake refugee cottage.
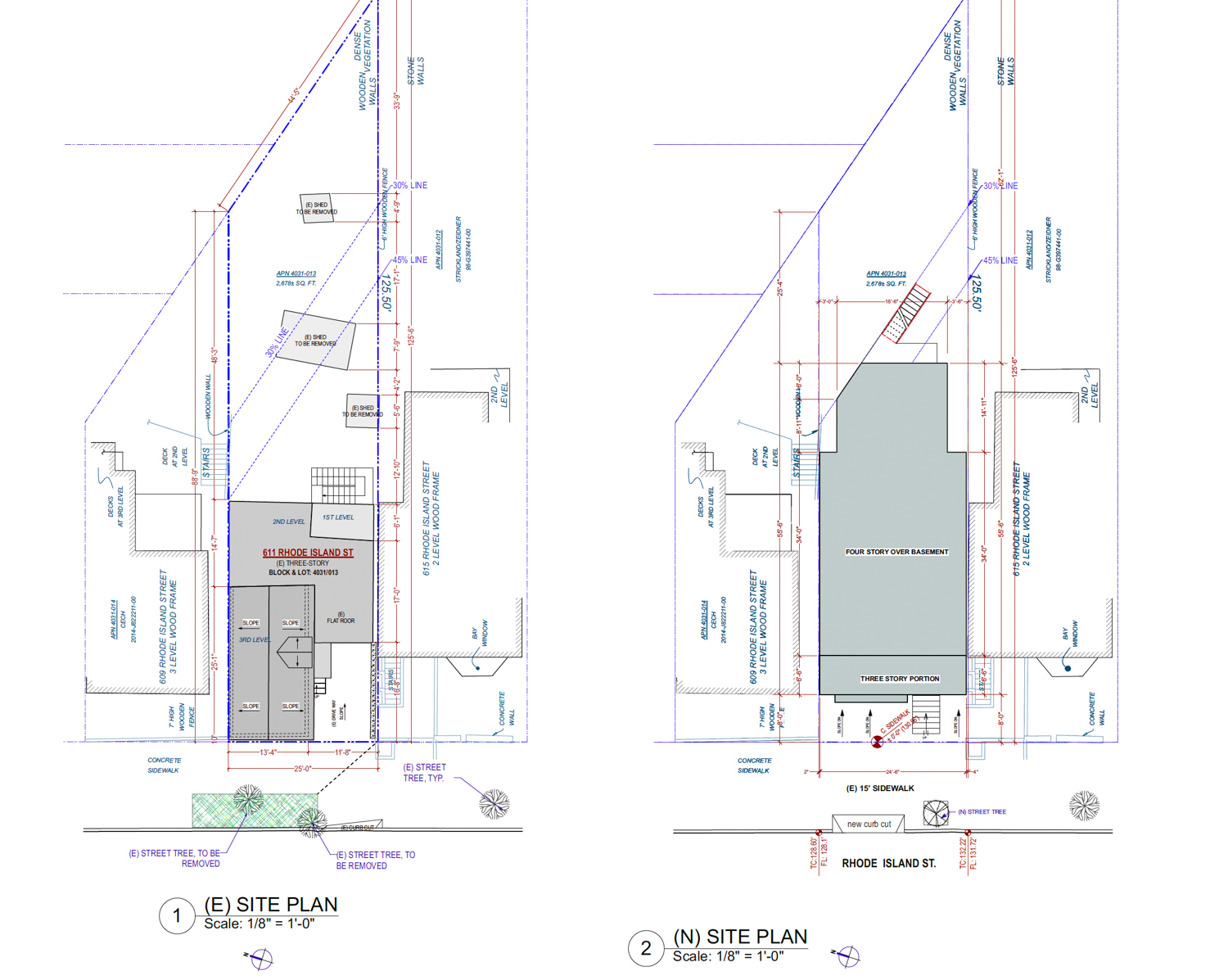
611 Rhode Island Street site plan, illustration by RDK Consulting
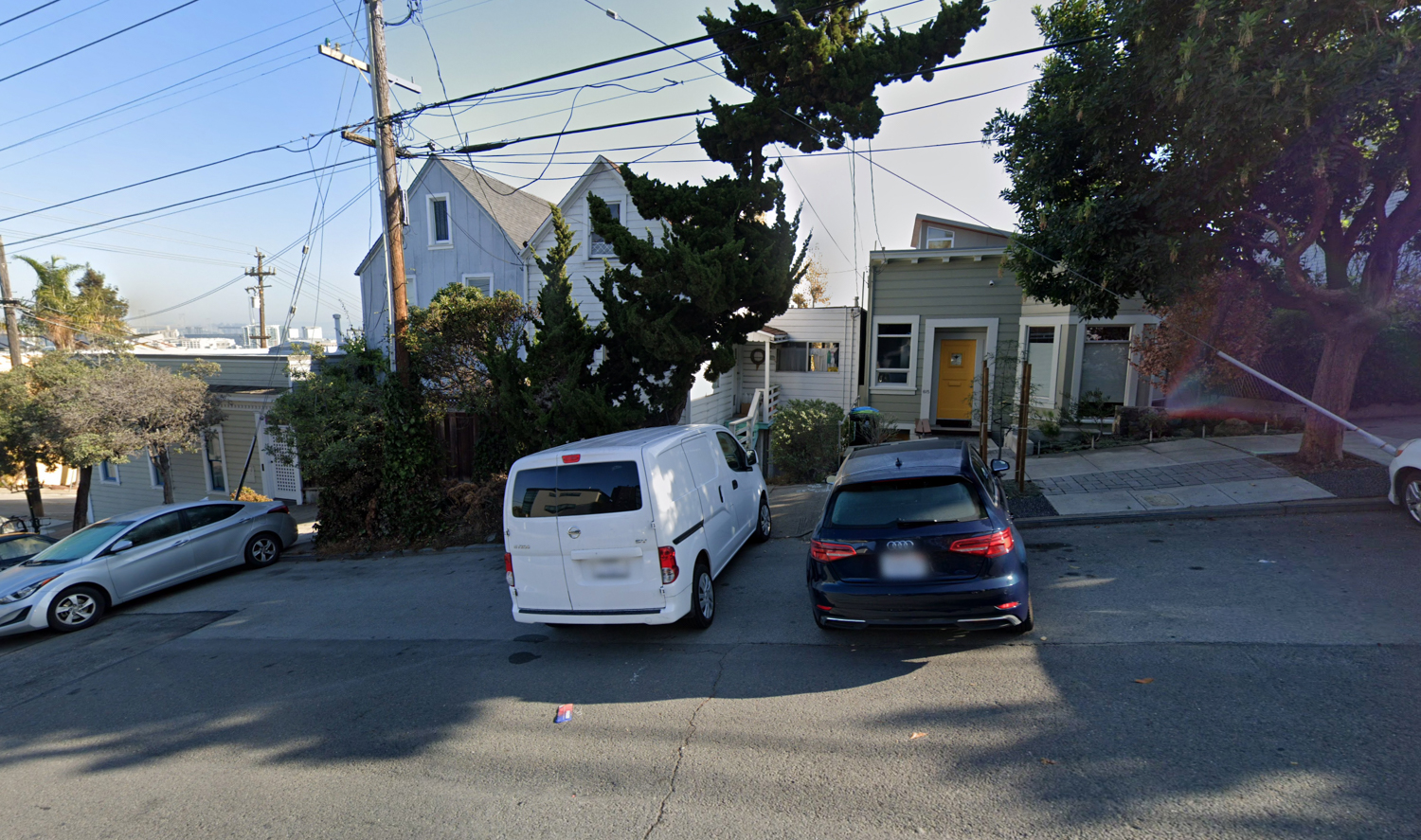
611 Rhode Island Street (obscured by a tree), image via Google Street View
The property is situated along Rhode Island Street, between 18th and 19th Streets, a block away from the San Francisco International High School. Future residents will be two blocks away from a Whole Foods grocery store, cafes, and restaurants. Three blocks away, construction is currently underway for an 11-story affordable housing complex at 300 De Haro Street.
Public records show the property last sold in March 2020 for $1.3 million. The developer has previously pursued this application as early as 2020. This newest application invokes Senate Bill 423 to streamline the approval process. Construction is expected to cost around $750,000, a figure that does not include all development costs.
Subscribe to YIMBY’s daily e-mail
Follow YIMBYgram for real-time photo updates
Like YIMBY on Facebook
Follow YIMBY’s Twitter for the latest in YIMBYnews

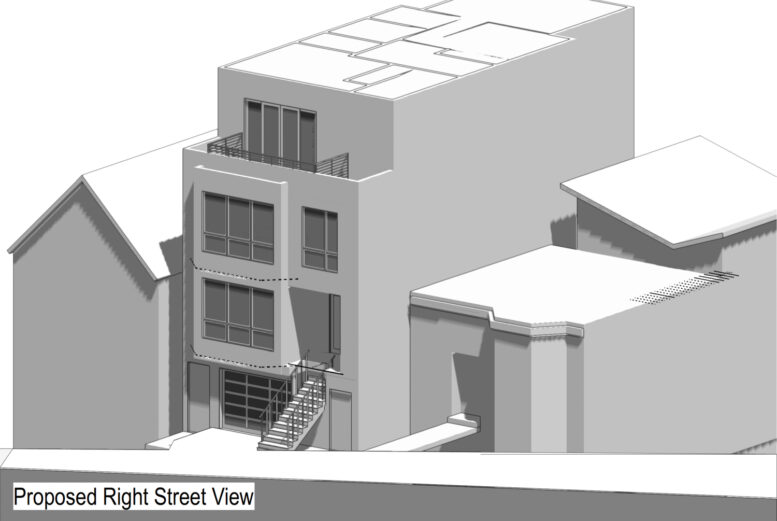




Blarrrgh. What a monstrosity. My kid could do better on Minecraft.