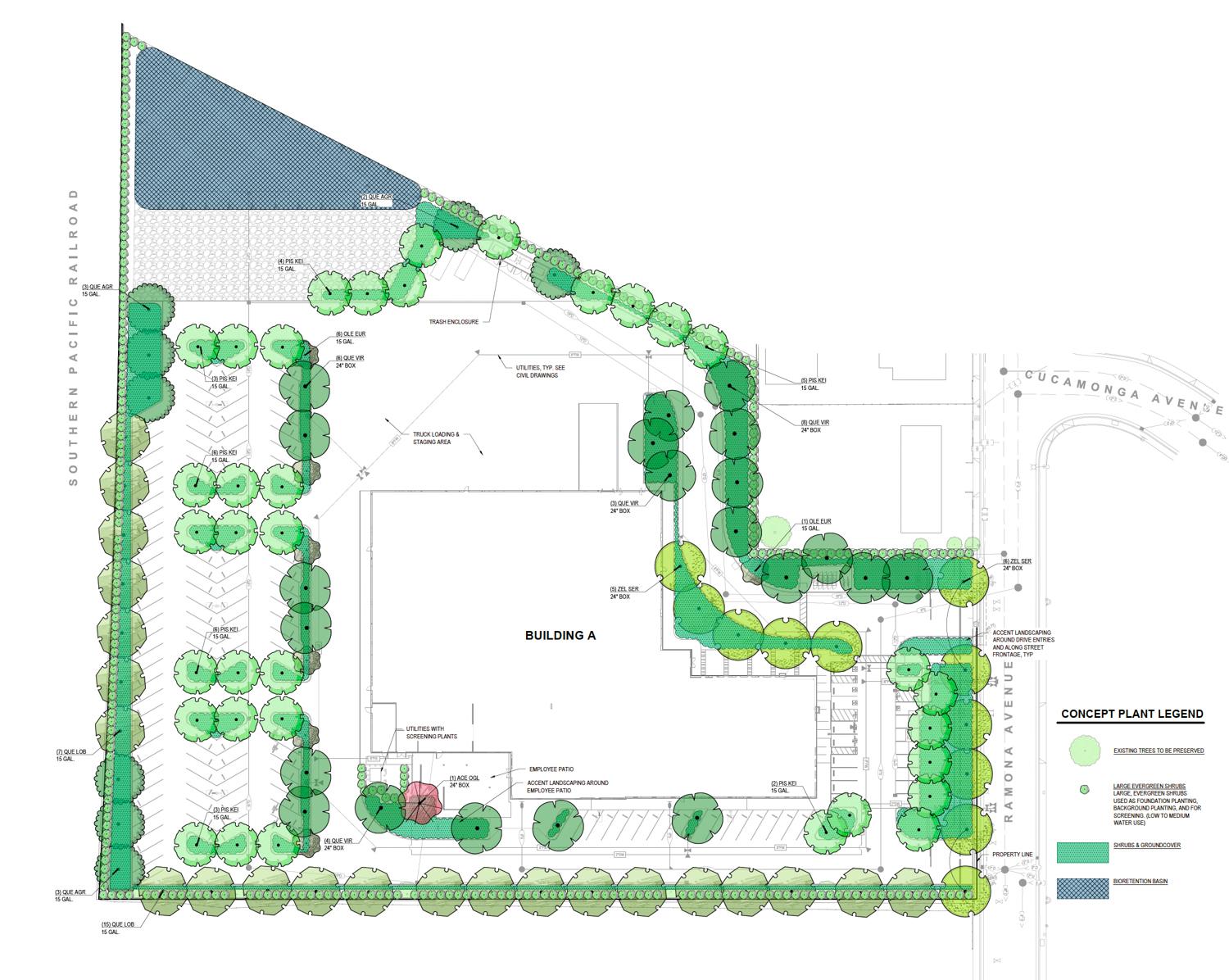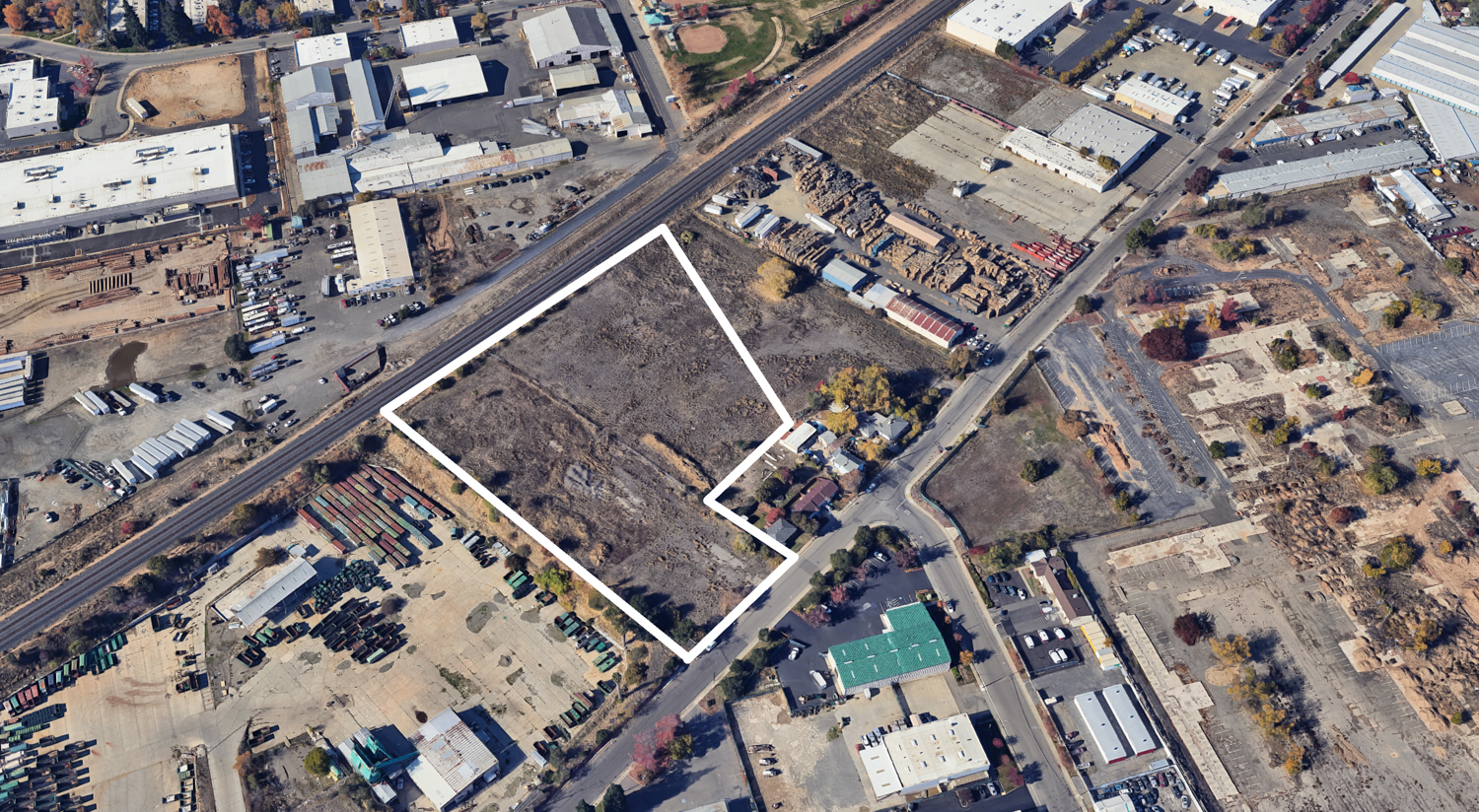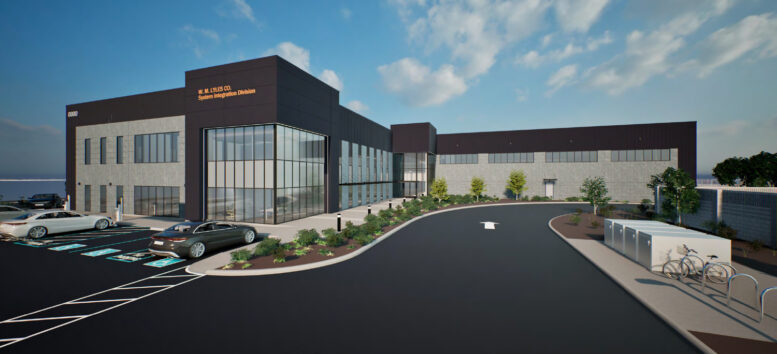Permits have been filed for a warehouse and office infill at 3316 Ramona Avenue in Southeast Sacramento. The project would add two commercial structures to a vacant lot. Lyles Group is the project applicant, with Ramona Opportunity LLC as the property owner.

3316 Ramona Avenue site map, illustration by Vegas Builds
The first phase will include a single-story office space with a manufacturing and assembly space spanning 3,520 square feet. Phase two will consist of a two-story structure expected to yield around 67,600 square feet of office and warehouse facilities. Parking will be included for 134 cars across surface parking.
Vegas Builds is listed as the project architect. Illustrations show a value-engineered bare structure wrapped in concrete panels framed by metal siding. Most of the sprawling parcel will be covered with a tree-lined surface parking lot. Roach + Campbell is the landscape architect.

3316 Ramona Avenue, image via Google Satellite
The roughly five-acre property is located close to Power Inn Road, a short drive from US Route 50. The site is a few blocks away from a five-story apartment proposal at 2910 Ramona Avenue.
The estimated cost and timeline for construction have yet to be established.
Subscribe to YIMBY’s daily e-mail
Follow YIMBYgram for real-time photo updates
Like YIMBY on Facebook
Follow YIMBY’s Twitter for the latest in YIMBYnews






What does this have to do with yimby? A warehouse in the middle of nowhere surrounded by warehouses has nothing to do with housing affordability or densification.