Updated plans have been filed for a new single-family enclave at 531 Stanford Avenue in Palo Alto, Santa Clara County. The application is looking to replace the former Stanford Terrace Inn with 22 three-story homes, a shift away from the six-story generational family homes proposed in mid-April. Stanford Orion is listed as the project applicant.
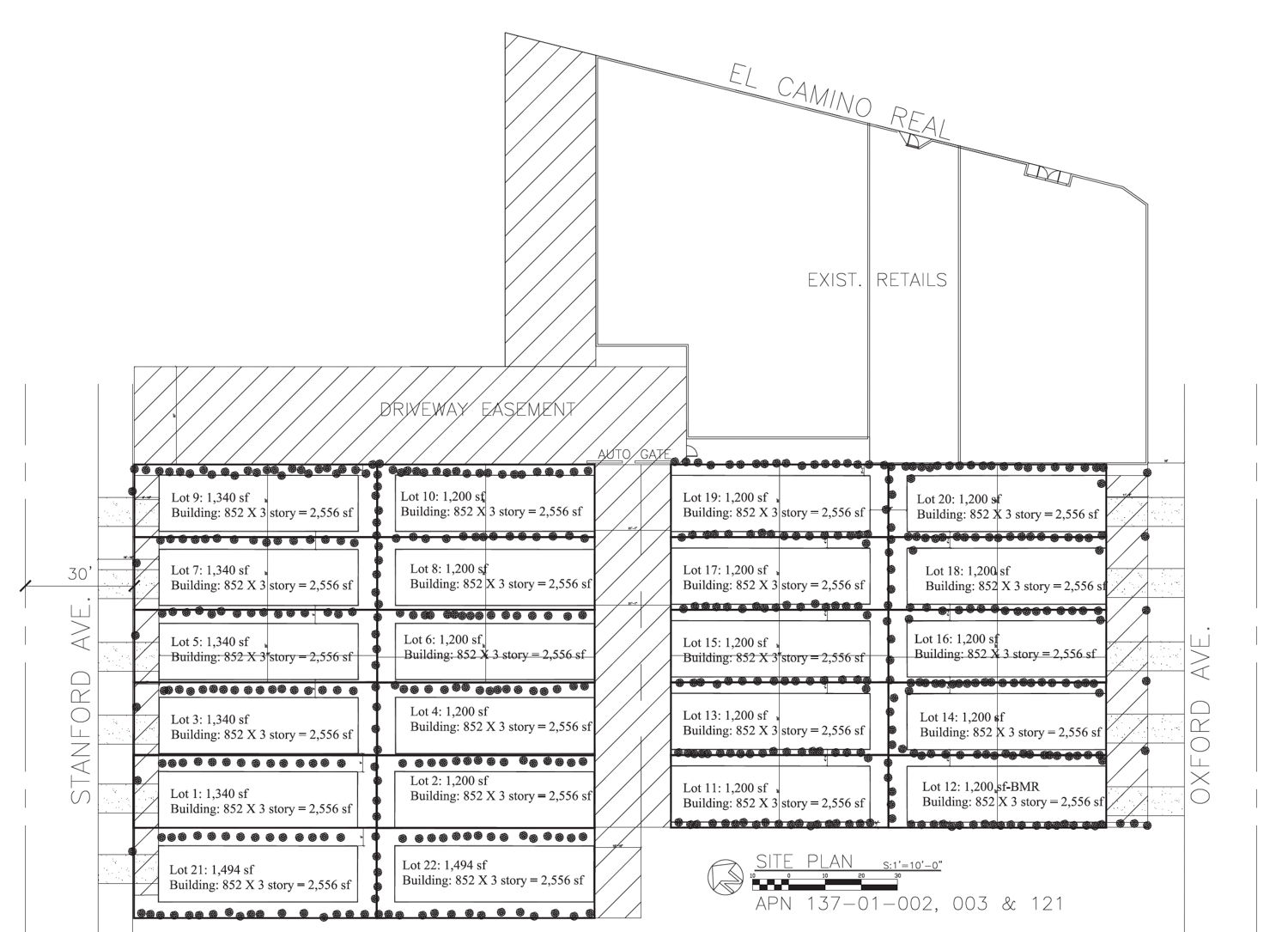
531 Stanford Avenue site map, illustration by HMC Associates
Gennady Sheyner reported for the Palo Alto Online that tenants of the dated hotel were forced out by the city, citing code violations. Sheyner recounted that the inn ceased operations during the pandemic, and was repurposed and reopened in mid-2024 to accommodate long-term lodging.
Residents began moving out in March and April, which is when the owners filed the builder’s remedy application, named the Methuselah at Palo Alto, which would have created 30 units across one six-story apartment building and 24 six-story single-family homes geared toward multi-generational families. These earlier plans required demolition for the existing hotel and retail shops along El Camino Real.
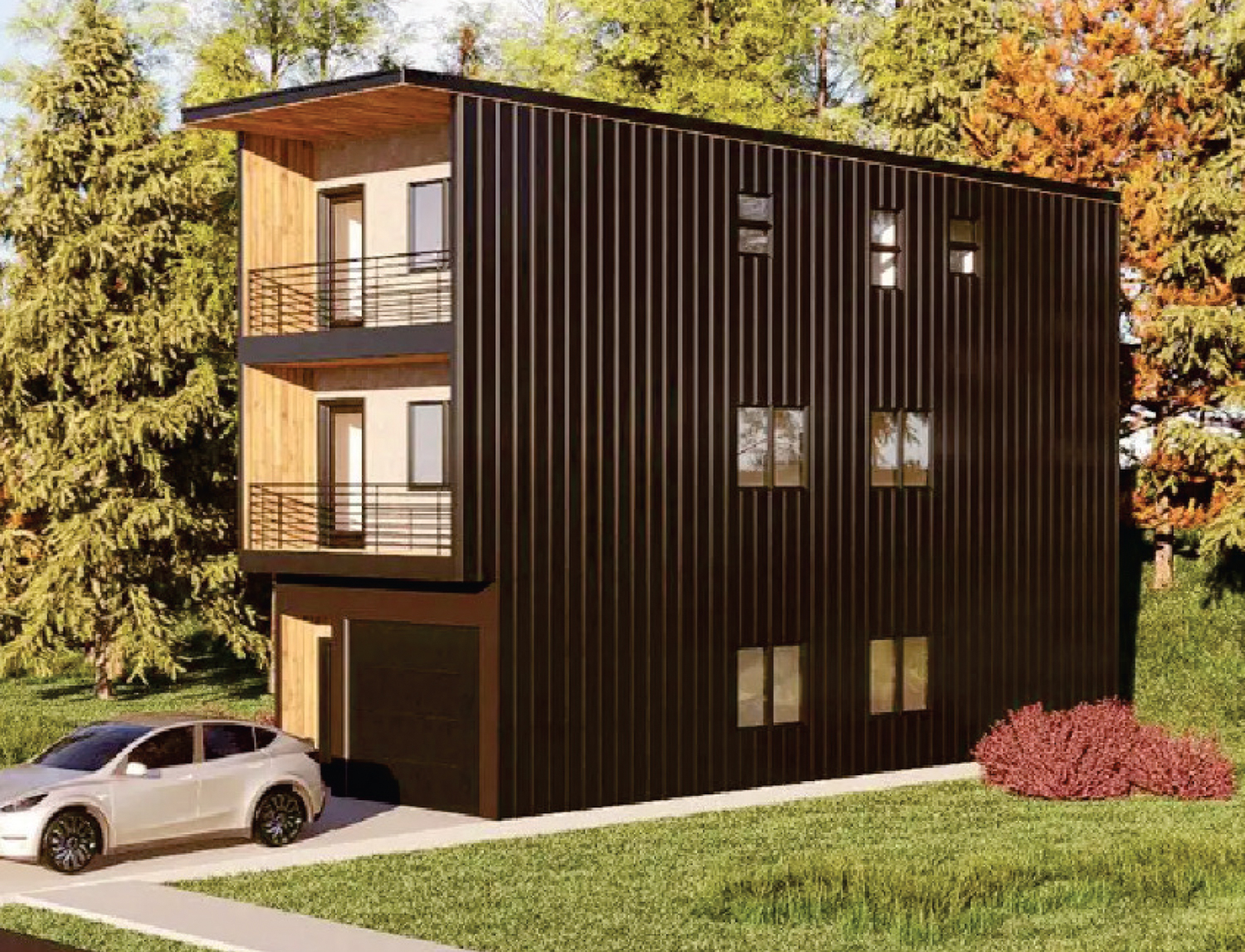
531 Stanford Avenue design template, illustration courtesy HMC Associates
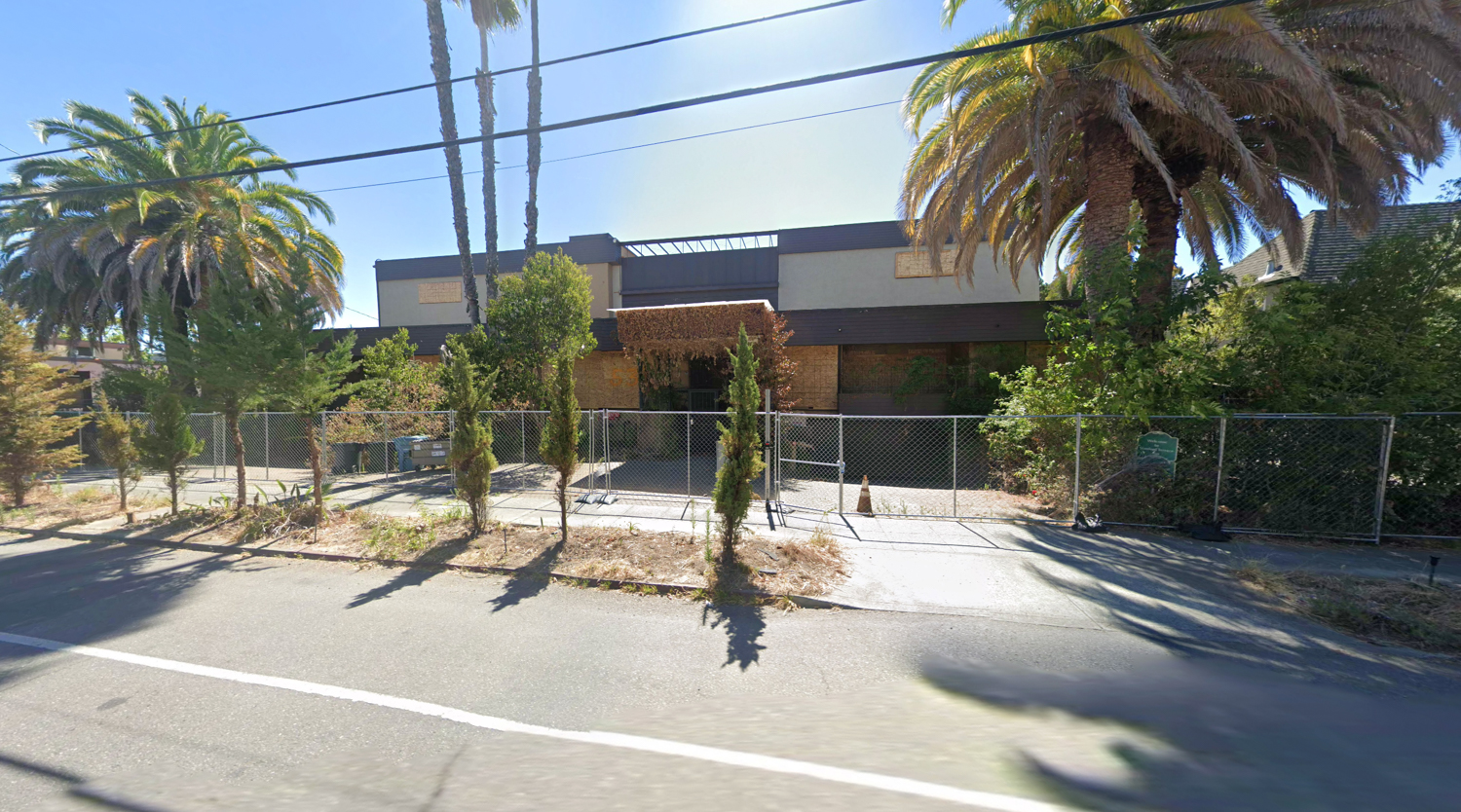
531 Stanford Avenue, image via Google Street View
The updated plans have reduced the overall scale for 531 Stanford Avenue, retaining the retail shops along El Camino Real. The master plan envisioned 22 identical structures, each rising three floors to yield 2,556 square feet and a private ground-floor garage. One of the units will be deed-restricted as affordable to a very low-income household.
Saratoga-based HMC Associates is listed as the project architect, though the plan set describes the project as using HCD-approved modular homes. Illustrations show an unremarkable boxy residential infill with large floor-to-ceiling windows.
The roughly 0.72-acre property extends between Stanford Avenue and Oxford Avenue on a block bound by Yale Street and El Camino Real. Aurora Rising Inc. is listed as the property owner, and the estimated cost and timeline for construction have yet to be established.
Subscribe to YIMBY’s daily e-mail
Follow YIMBYgram for real-time photo updates
Like YIMBY on Facebook
Follow YIMBY’s Twitter for the latest in YIMBYnews

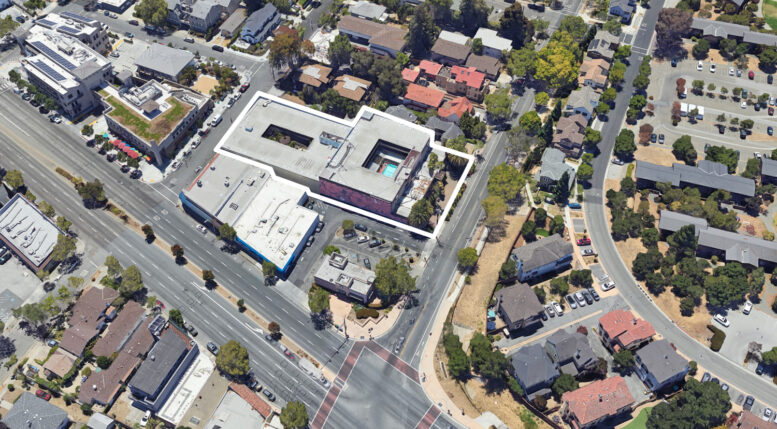

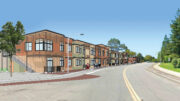
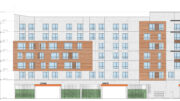

Identical? Couldn’t they have some cheap variation like materials or paint/stain color even? At least that design seems original but I bet your 22 identical neighbors might disagree.
These look like re-purposed shipping containers.
I completely agree. I also don’t see a lot of “large floor-to-ceiling windows” in evidence from the above photos. It’s sad to see a builder’s remedy application for such a pathetic money-grabbing project.