Once again, modified plans have surfaced that could reshape Berkeley’s skyline. Preliminary permits have been filed to modify the previously approved entitlements for 2190 Shattuck Avenue in Downtown Berkeley, increasing the floor count from 25 floors to 34 floors. Landmark Properties is the property owner and applicant.
The initial plans for 2190 Shattuck Avenue were filed in February 2022 by PGIM. The 268-foot-tall project was the tallest proposal in the city’s skyline. The height was later usurped just a few months later by NX Ventures, with plans for a 277-foot-tall tower at 1998 Shattuck Avenue. In October 2022, Core Spaces submitted plans for a 284-foot-tall student housing tower at 2128 Oxford Street.
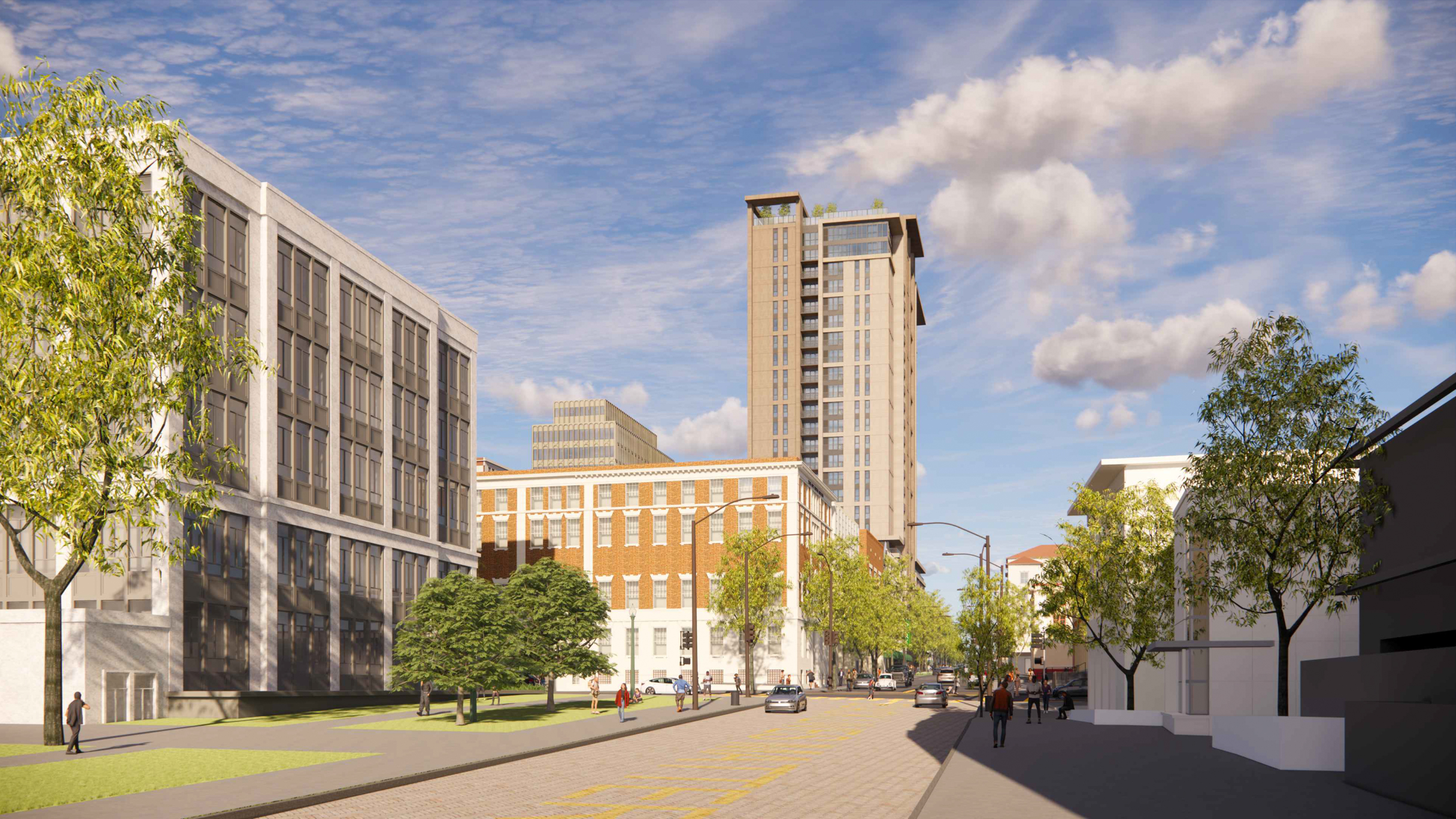
2190 Shattuck Avenue seen from Allston, rendering by Trachtenberg Architects
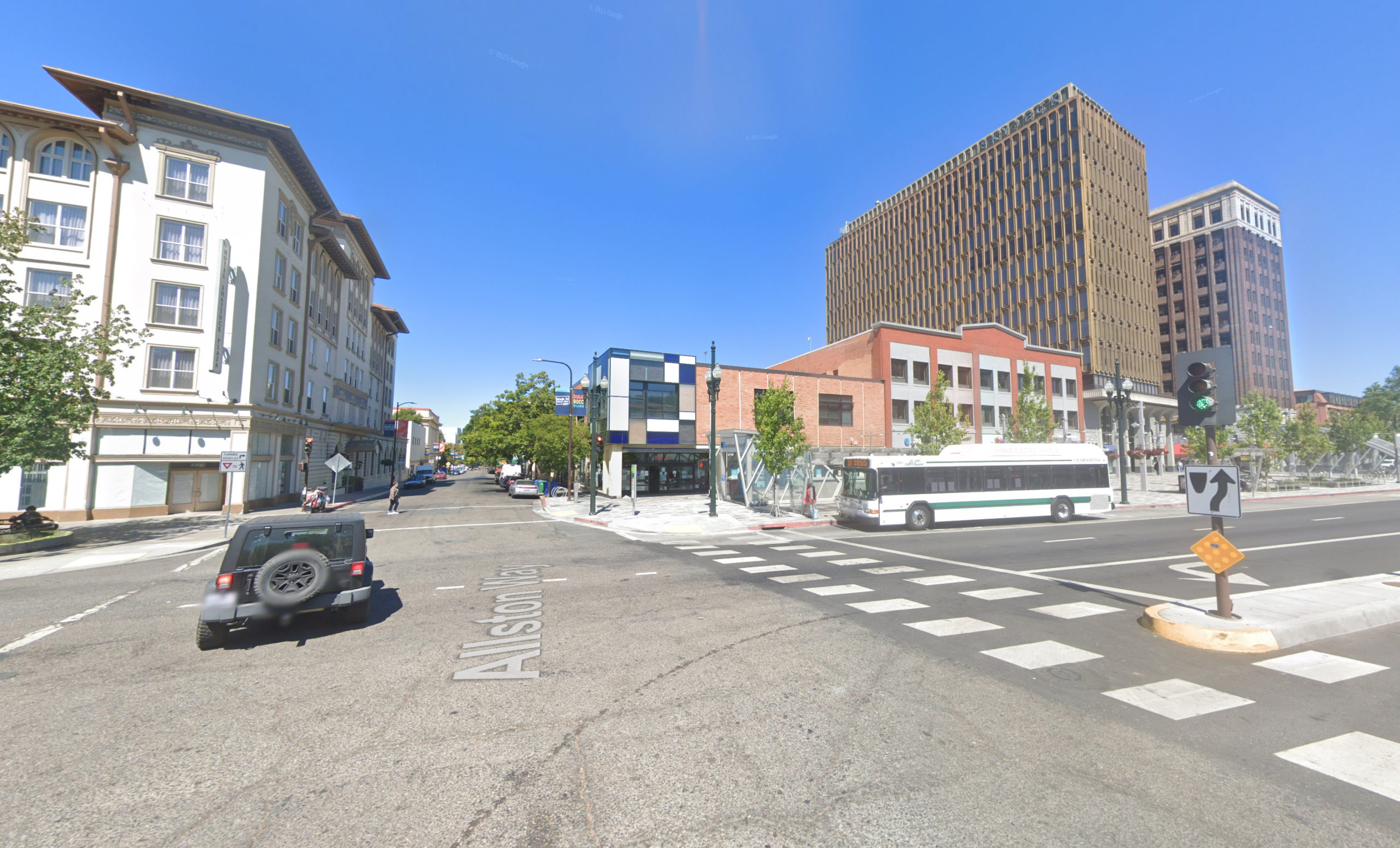
2190 Shattuck Avenue, image via Google Street View
Modified plans filed by NX Ventures in March 2023 added a few more floors to 1998 Shattuck Avenue, reaching a rooftop height of 317 feet, the first plan to surpass the 307-foot-tall Campanile Tower on the UC Berkeley Campus. While the exact height for 2190 Shattuck Avenue has not been provided, the 34-story tower is very likely taller than the 28-story plan by NX Ventures.
Little information was provided beyond the proposed floor count for 2190 Shattuck Avenue. The application states that an increase in the State Density Bonus law has facilitated the changes. Enacted in 2024, Assembly Bill 1287 allows developers in California to achieve a 100% density bonus above base zoning by stacking bonuses from on-site affordable housing.
SDT Architects is still involved with the project as design architect, working in collaboration with the architect of record, Myefski Architects. The previously-approved entitlements called for a 25-story tower with 326 apartments, ground-floor retail, and basement-level parking for 51 cars and 271 bicycles.
The estimated timeline for the pre-application has yet to be shared. The project team has yet to reply to a request for comment.
Subscribe to YIMBY’s daily e-mail
Follow YIMBYgram for real-time photo updates
Like YIMBY on Facebook
Follow YIMBY’s Twitter for the latest in YIMBYnews

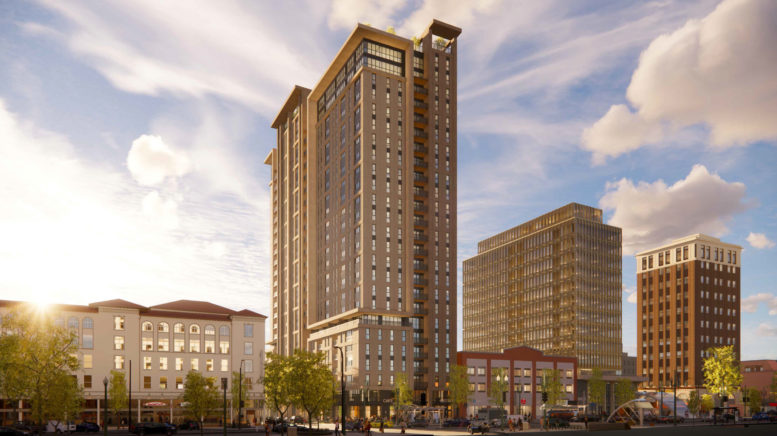
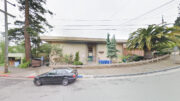
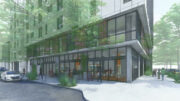
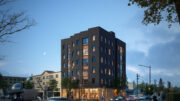
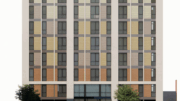
Have any of the Berkeley towers broken ground?
Not yet. Mark Rhoades, everyone’s favorite project consultant, claims that they will start gaining traction in 2026. But that is contingent on him being able to secure his clients waivers for paying for construction workers healthcare and apprenticeship programs during the February city council meeting for 2425 Durant Ave
A majority of this stupid country’s issues would be instantly eliminated if we had a nationalized healthcare system, LIKE EVERY OTHER top-performing country.
Pensions, labor costs, small businesses, and mental health… Just item after item. We wouldn’t have to worry about the right’s desire to penny pinch every aspect of our livelihoods, and the left could stop killing us with taxes on systems that can never keep pace with inflation and technological advances that help us live longer.
Such a massive chunk of spending can be freed to get the things done we so desperately need.
You are 100 percent correct.
Yep. Exactly
i wish this was a more attractive building, but it should be built regardless
The Campanile has a base elevation of 320ft above sea level while 2190 Shattuck has a base elevation of 184ft. Just useful context for anyone that freaks out over the idea of some building itself being taller than the Campanile.
Berkeley’s former City Council did a massive disservice to the trades a couple of years ago when it adopted labor standard requirements for new housing projects without providing a way to support that legislative fiat. When the former City Council was considering the legislation their own consultant told them it would be a 20%-25% jump in construction costs. The trades and politicians assumed that money would fall from the sky to cover the additional millions of dollars that the standards require for each and every project. We certainly wish that every project could be built with union labor, but if they can’t then we have to lean on other qualified contractors to build the thousands and thousands of units that we didn’t build for the last 40 years and to cover the still growing need in addition to that. It’s okay if the Carpenters and Trades want to blame that on RPG – we have big shoulders and hard heads – its how we got here. So Yes, State Density Bonus Law concessions are being proposed for several projects in Berkeley on the HARDHATS provisions – and when it comes time to select labor and contractors the developer will have choices. But RPG does not and has never hired contractors – it’s not our project role. It is our mission to set housing projects up for economic success so they can get built. The Carpenters actually straight-face told me a few years ago that we should never work on a project that wouldn’t have a PLA. I declined their offer. They are picketing us right now – which seems like a colossal misdirected effort because they don’t want to go after the politicians who created the legislative fiat. RPG is going to keep getting housing produced – whatever it takes.