Preliminary plans have been filed for an eight-story apartment complex at 850 La Playa Street in San Francisco’s Richmond District. The project will replace the existing big-box store with over five hundred apartments above a replacement Safeway grocery store. Albertsons Companies, the parent company of Safeway, is listed as the property owner, filing through Dominick’s Finer Foods, LLC.
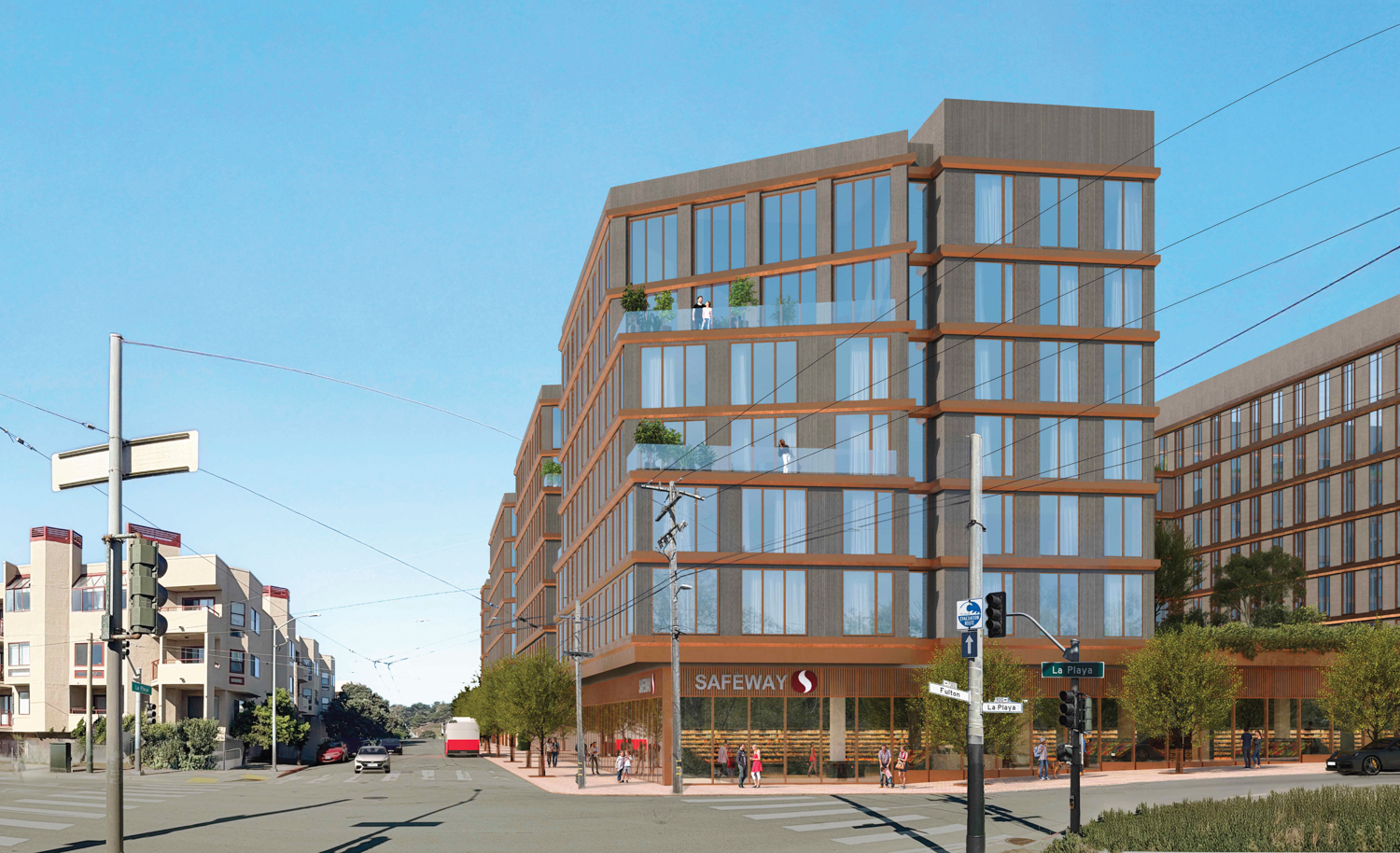
850 La Playa Street pedestrian view from La Playa and Fulton Street, rendering by Steinberg Hart
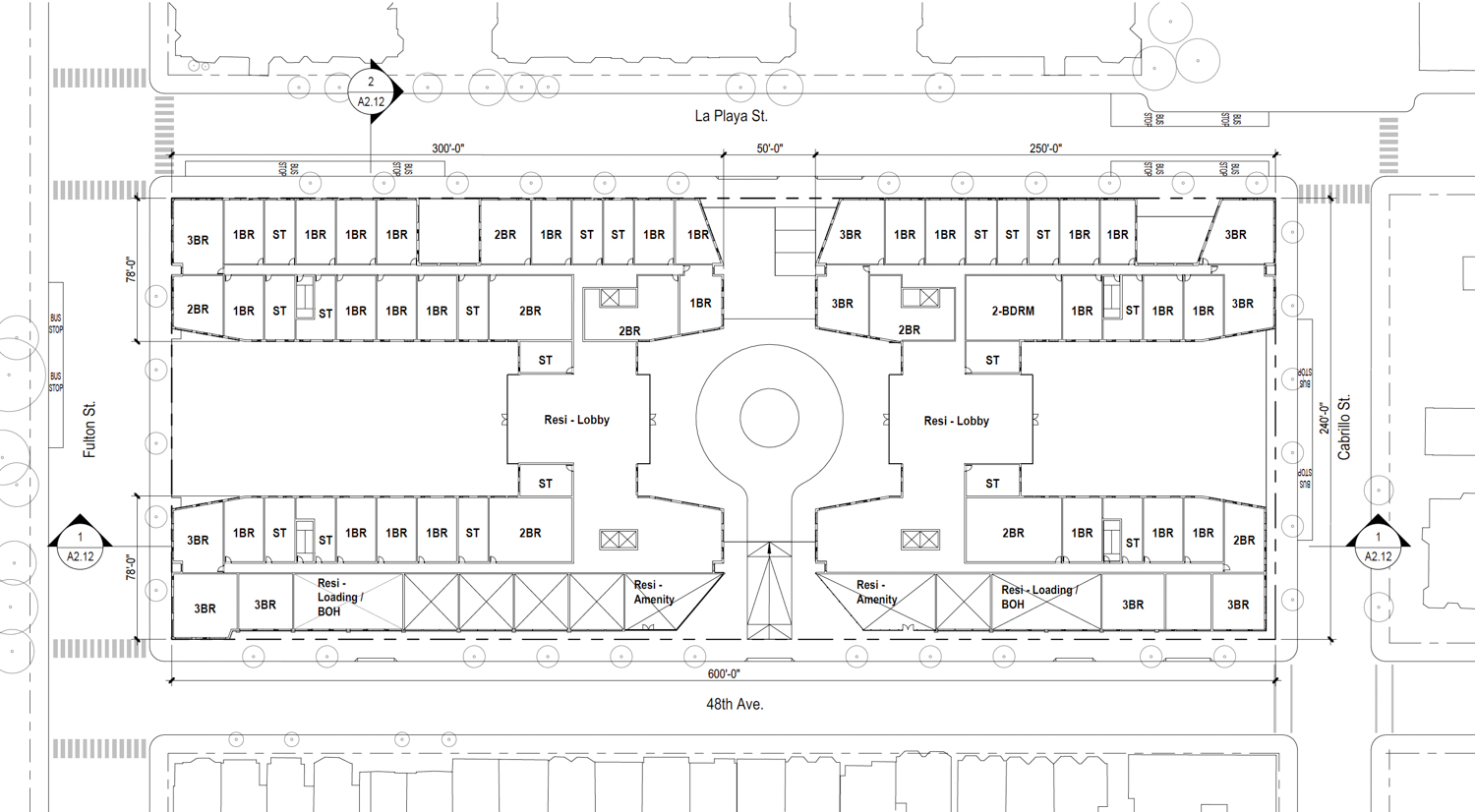
850 La Playa Street level three plan, illustration by Steinberg Hart
The 85-foot-tall structure is expected to contain nearly 800,000 square feet, including 533,800 square feet of housing, 58,600 square feet for the ground-level garage, and 193,000 square feet of basement parking. Of the 526 expected apartments, 68 will be deed-restricted as affordable housing. The vehicular garage will provide 266 stalls for residents and 150 stalls for retail customers. Additional space will be provided for 253 bicycles. Unit sizes will vary with 160 studios, 236 one-bedrooms, 76 two-bedrooms, and 54 three-bedrooms.
Steinberg Hart is responsible for the design. The podium-style building will appear like two U-shaped apartment buildings wrapped around residential amenity decks. The apartments will be separated by a third-floor pedestrian path, with stairs connecting 48th Avenue with La Playa Street. The apartments will sit on top of a shared mixed-use podium, with the replacement grocery store facing Fulton Street across from Golden Gate Park. The exterior will be clad with fiber cement panels, smooth cement, brushed bronze panels, and floor-to-ceiling glass.
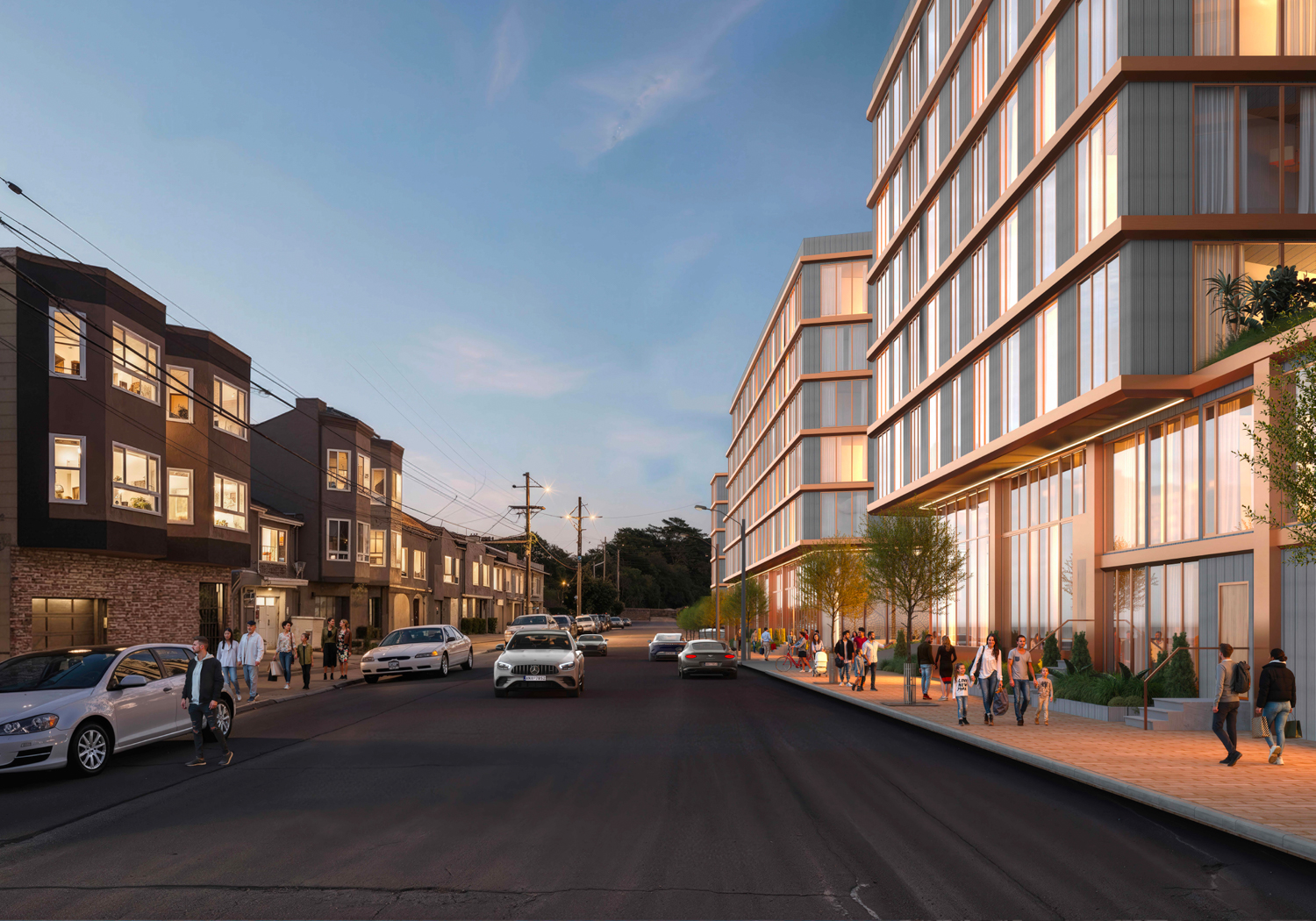
850 La Playa Street seen along 48th Avenue, rendering by Steinberg Hart
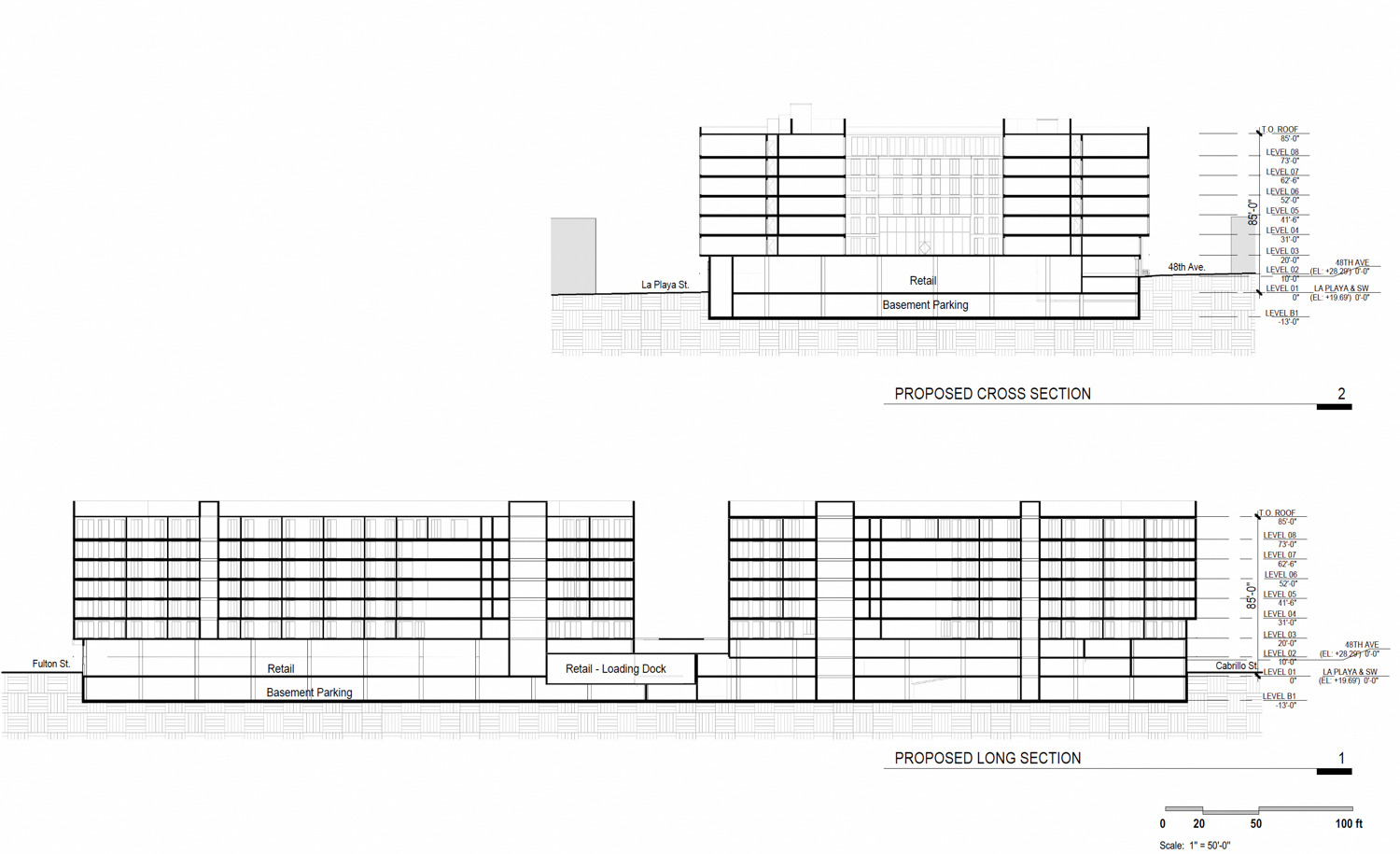
850 La Playa Street vertical cross-section, illustration by Steinberg Hart
According to reporting by the San Francisco Chronicle, Align Real Estate will be the project developer. Earlier this month, the developer filed permits for the nearly two-thousand-unit redevelopment of another Safeway in the Fillmore District. In a public statement shared with YIMBY for the Fillmore development, Align declared that the team would be “filing applications to build approximately 3,500 new homes across San Francisco” over the next month.
The roughly 3.3-acre property occupies a full block bound by 48th Avenue, Playa Street, Fulton Street, and Cabrillo Street. The site is likely the only full-block property poised for redevelopment. Demolition would be required for the existing store, which is the only full-service grocery store in the densely populated neighborhood.
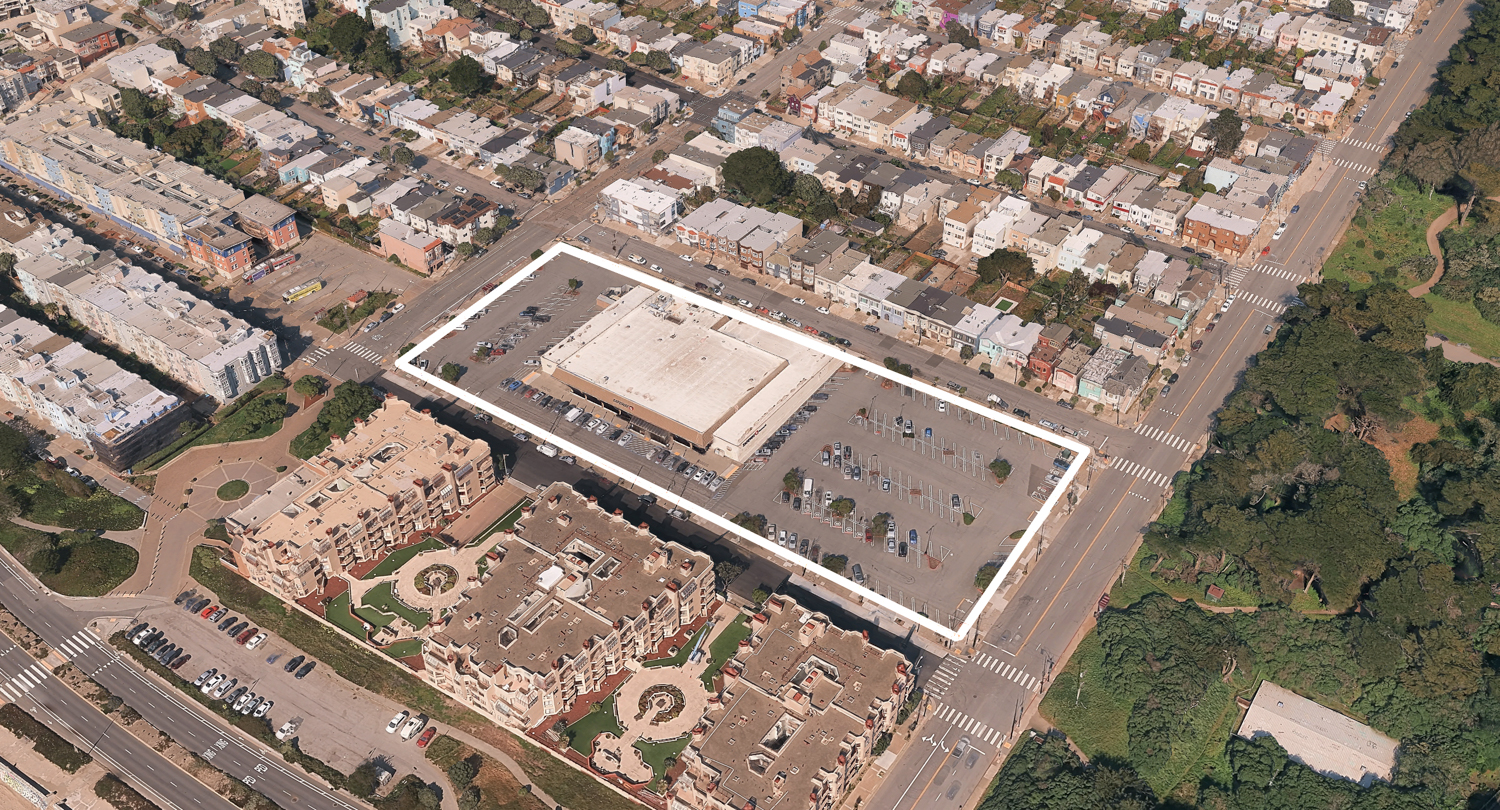
850 La Playa Street site outlined approximately by YIMBY, image via Google Satellite
The preliminary application invokes Senate Bill 330 and the State Density Bonus law to increase residential capacity and streamline the approval process. The formal application is expected to be filed within 180 days of the preliminary application.
Subscribe to YIMBY’s daily e-mail
Follow YIMBYgram for real-time photo updates
Like YIMBY on Facebook
Follow YIMBY’s Twitter for the latest in YIMBYnews

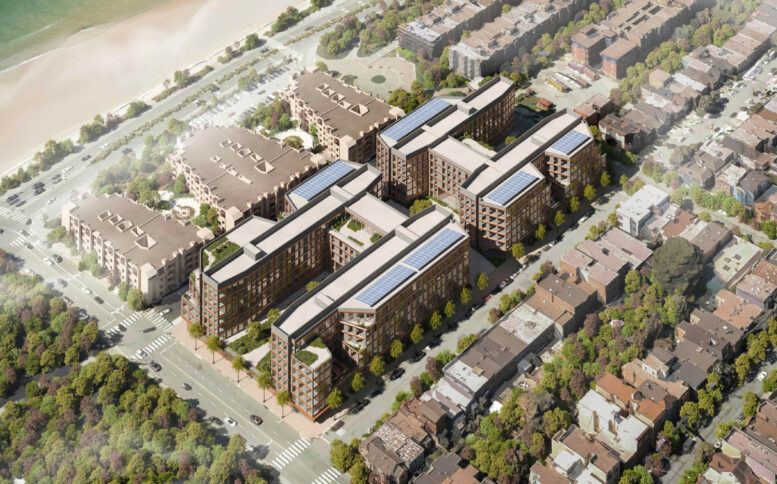
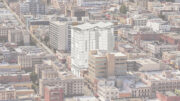
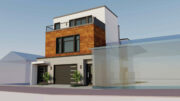

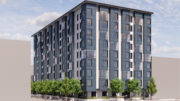
We can have many apartments,
and eat our Safeway too.🍰
Clever comment. Love it!
This is incredible! Go Safeway! Does anyone know of they own the land on all of their stores in SF? I assume not. I really care about the Marina and Market St locations the most for development purposes, although this is a great one as well.
Imagine 100 years from now when all of these parking lots have filled in, when the entire Southeast corner (Mission Bay, Dogpatch, Candlestick) is fully developed and integrated with parks, when The Hub and Upper Market are filled out, when the alleys of SOMA are vibrant with mixed uses, when SF is five degrees warmer due to climate change (sadly)…it’s going to be an absolute dream city. SF still has a long way to go…on the upswing.
You lost me completely when you said: “when the alleys of SOMA are vibrant with mixed uses”
I guess my response got zapped just because I dared say The City has s*** on SOMA for too long. It’s comments like yours that should get zapped.
SOMA is by far the most interesting, architecturally diverse, best climate, best topography neighborhood in SF with every kind of housing from adorable single-family homes to ultra modern lofts to gleaming penthouses. Plus jobs and services and culture and restaurants that are world class. In short, you clearly know nothing about SOMA and how much it bears the brunt of poor city planning and a refusal to push back on car drivers.
What’s right about this project is its scale for the neighborhood while still addressing the need for more housing. So much better than ‘looming’ towers sticking out of low-rise areas. San Francisco’s character is worth preserving and protecting but you can actually build without creating the jagged out-of-character disharmony of Manhattan.
Most urbanists agree that 5-7 stories is a healthy density for most urban settings. Regarding residential, building much further up is necessary when the land has run out. Because Sunset won’t deal with either, that’s when Manhattanization looms over their squat surroundings. Allow 5 stories at minimum by right, and pressures to push up will be much more at ease. In current times, neither is working. Projects like this grocery redevelopment are what deliver a proper balance. We’ll see how the rest of the area adapts.
I’m curious to see the eventual market pressures on the vast areas of single family homes in the Sunset. They are terrible uses of land – 1,500 square foot houses that take up 30% of the lot. I think eventually we’ll see those get re-developed to be more like the Haight, 3-4 story buildings with single floor flats, each 2000 square feet or more, using up more like 75% of the lot with a small backyard.
Not only are the SFHs on the westside terrible uses of land, they’re also terribly designed. Most streets are death by a thousand curb cuts. It’s just solid slabs of driveways all the way through, hostile to pedestrians and children and even cars looking for parking.
Yep. Really no redeeming qualities on use of land, architectural design, anything. Demolish and rebuild as a four story building.
Is it just my imagination, or is this design very similar to the Beacon/Safeway development across from the CalTrain station?
Loose similarities, but the Beacon is obviously much taller and its amenity deck courtyards face each other.
I am glad that this is getting normalized, despite NIMBY screeching. The amount of car traffic that is removed by this type of design is a lot.
I remember as a kid being upset that Playland was going to be demolished in that same place and how dare they build a Safeway and condos. I feel vindicated in a way.
It needs more retail
Next up… Safeway at Market and Church… and then Mission St near Bernal.
The was an article in the Chronicle today about a proposal for the Bernal/Mission Safeway from the same developer.
Looks great! I just wonder how the neighborhood will get groceries during the construction process 😳
What’s wrong with neighborhood markets? This is the moment for the Balboa 34th-39th shopping district to really step up. I don’t really understand why no one realizes that it’s big-box private-equity-owned supermarkets like Safeway that are responsible for food deserts in the first place.
Absolutely support this but it needs to be a lot taller. While 500 is already a great number of apartments, this is a rare opportunity to really put a dent into the housing shortage (especially since no existing housing will be displaced).